Dove Cottage
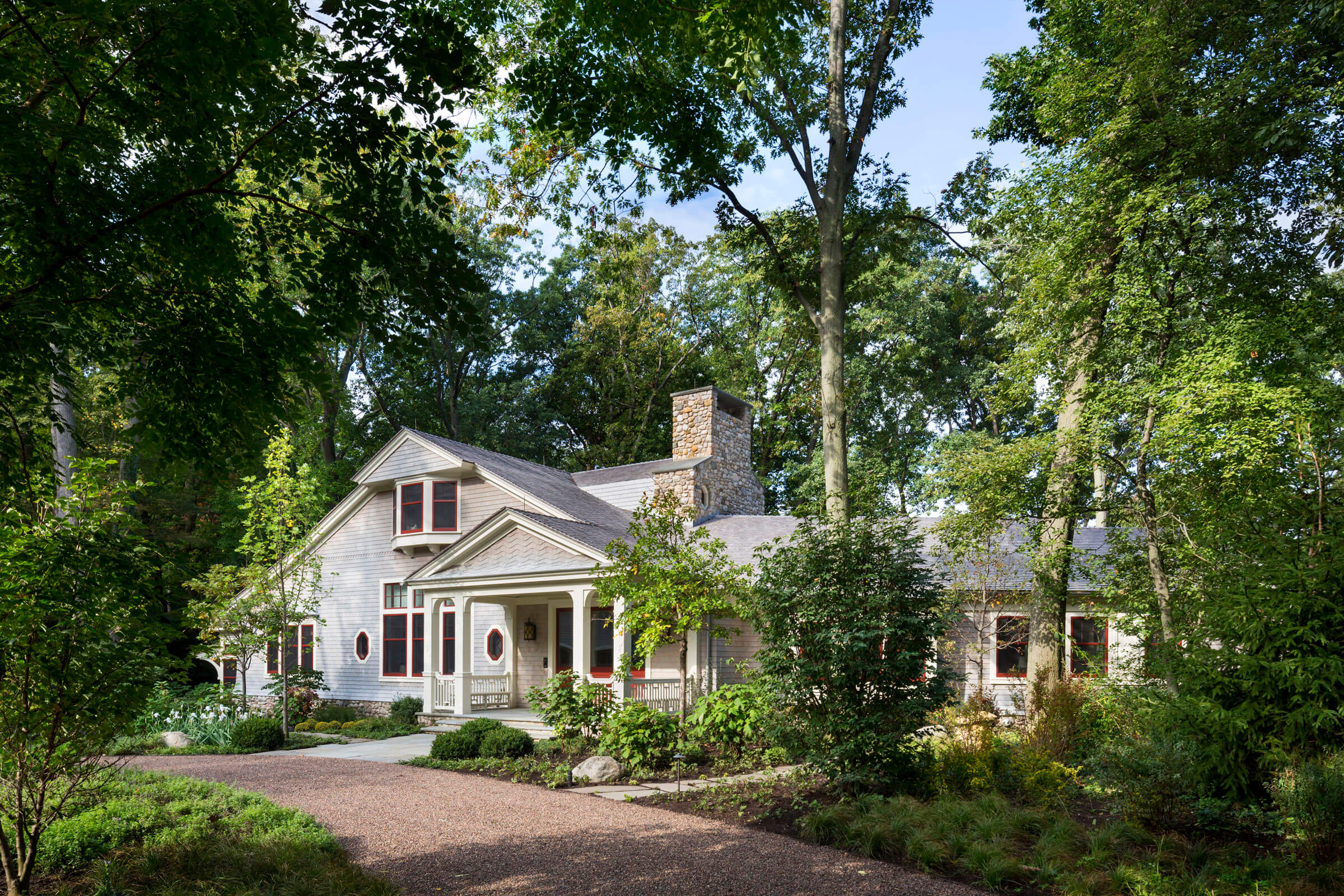
"Commissioned by clients for whom we had previously designed a maisonette apartment in a new building on Chicago’s Gold Coast, Dove Cottage was conceived as an ancillary residence to their existing, somewhat larger weekend residence on the east shore of Lake Michigan. The couple wanted a place to host their children and grandchildren—some of whom even had children of their own—as well as a space for musical performances, with up to sixty guests in mind. Deeply involved in Chicago arts organizations, the couple regularly invited world-renowned musicians to perform at their homes. Beyond the stated need to have room for a concert grand piano, their instructions were simple: Do whatever we think is nice."
Randy M. Correll, Project Partner
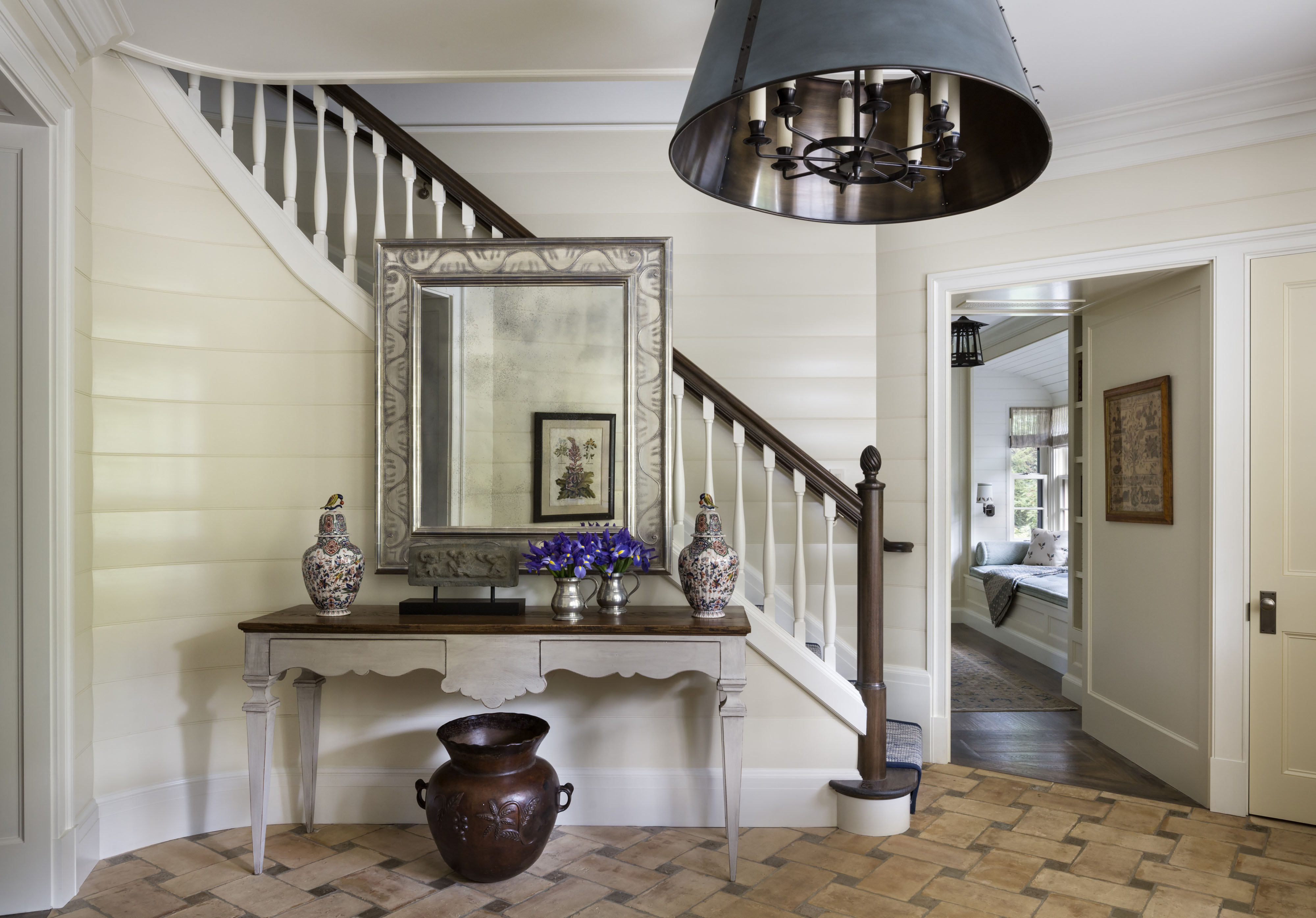
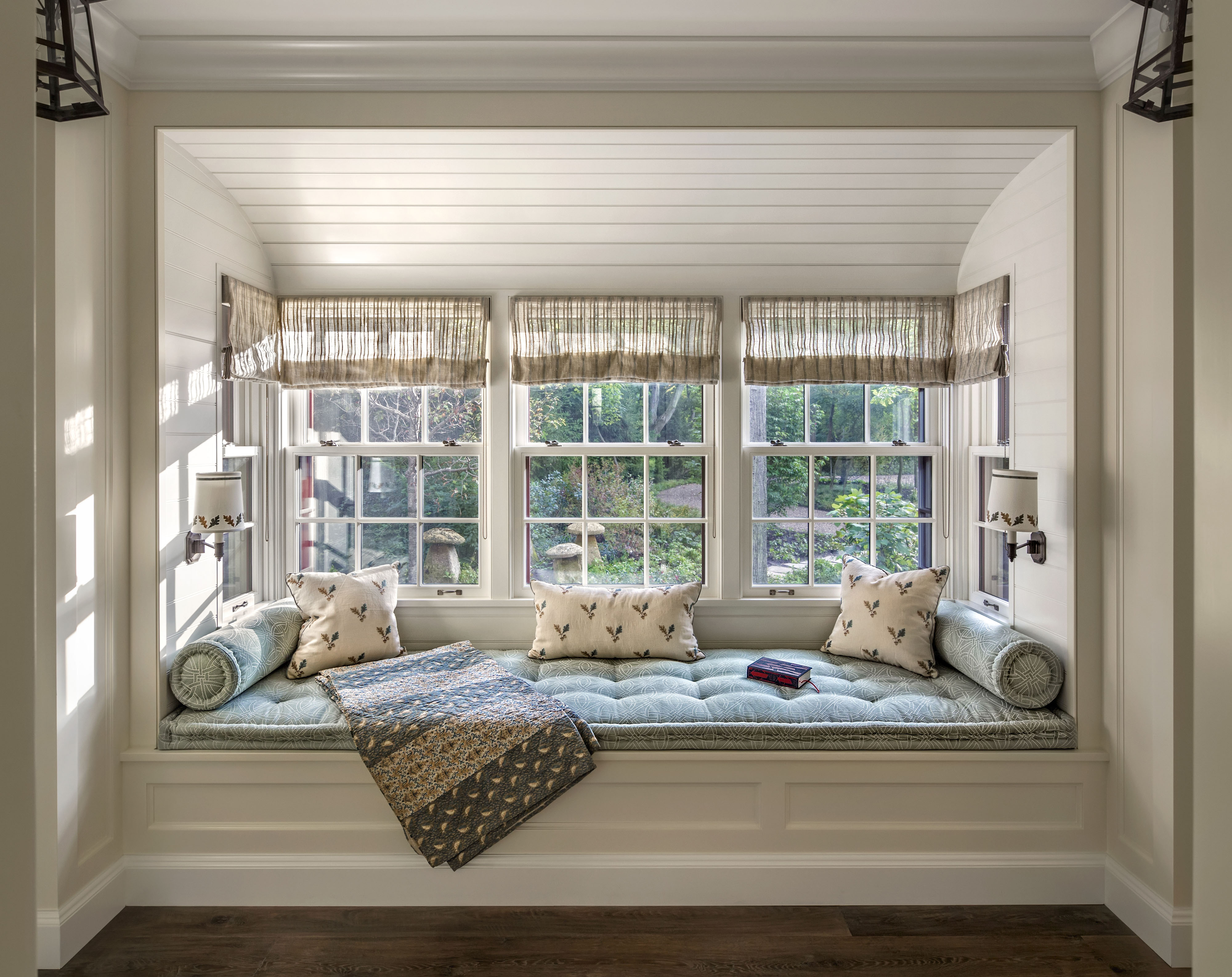
We worked to give the new house the appearance of a cottage, tucking the main rooms beneath a single broad gable that accommodates spacious interiors. From the driveway, one cannot perceive that bedroom wings fan out to either side, maximizing water views and bookending the continuous terrace facing Lake Michigan.
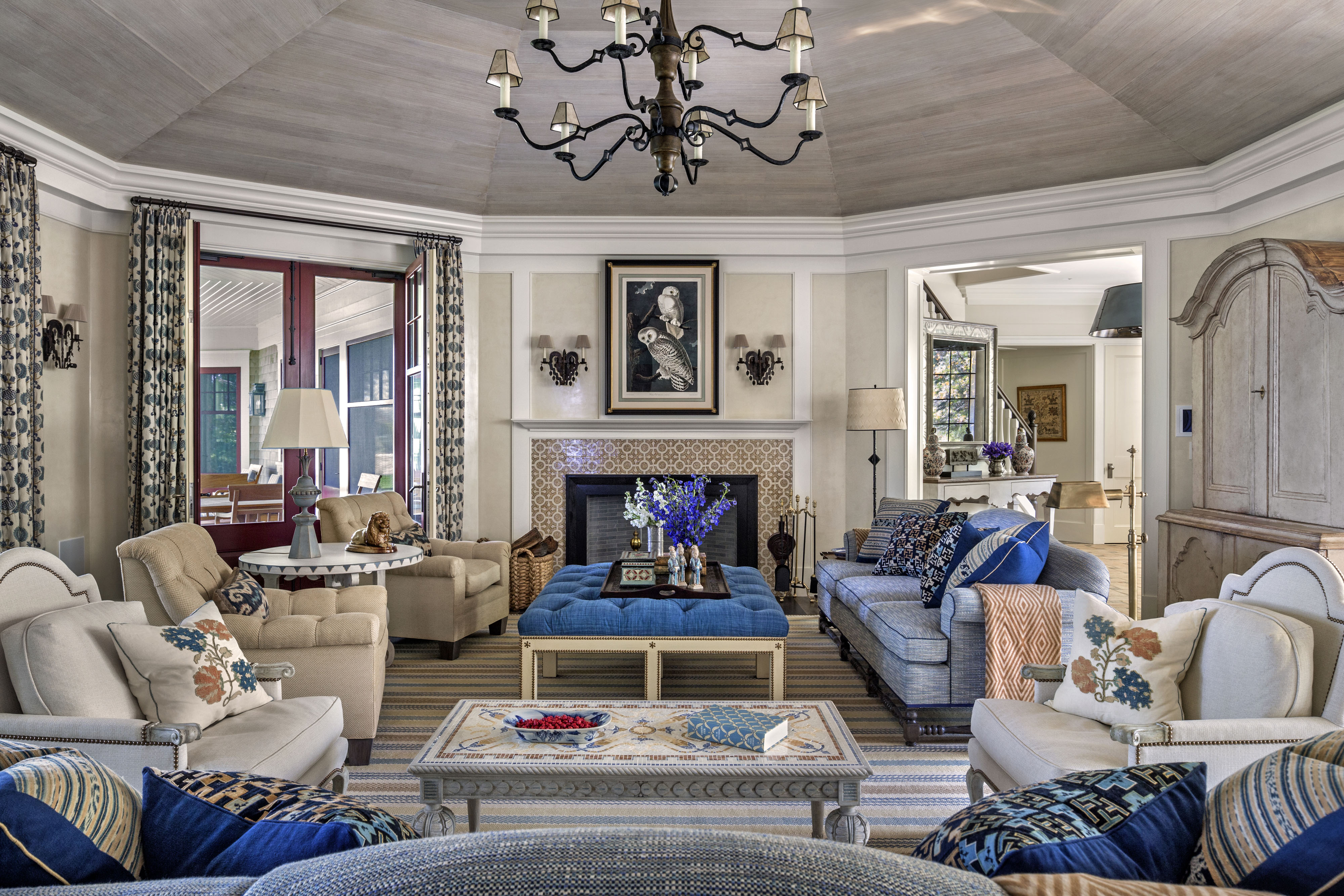
In the middle of the plan, the great room, like the center hall of a classic shingle-style house, is articulated into areas for dining, reading, relaxing by the fire, playing the piano, and watching television—with a window alcove that extends from the octagonal foot-print, one of a number of nooks and niches throughout the house that form a leitmotif, from the breakfast bay to multiple window seats.
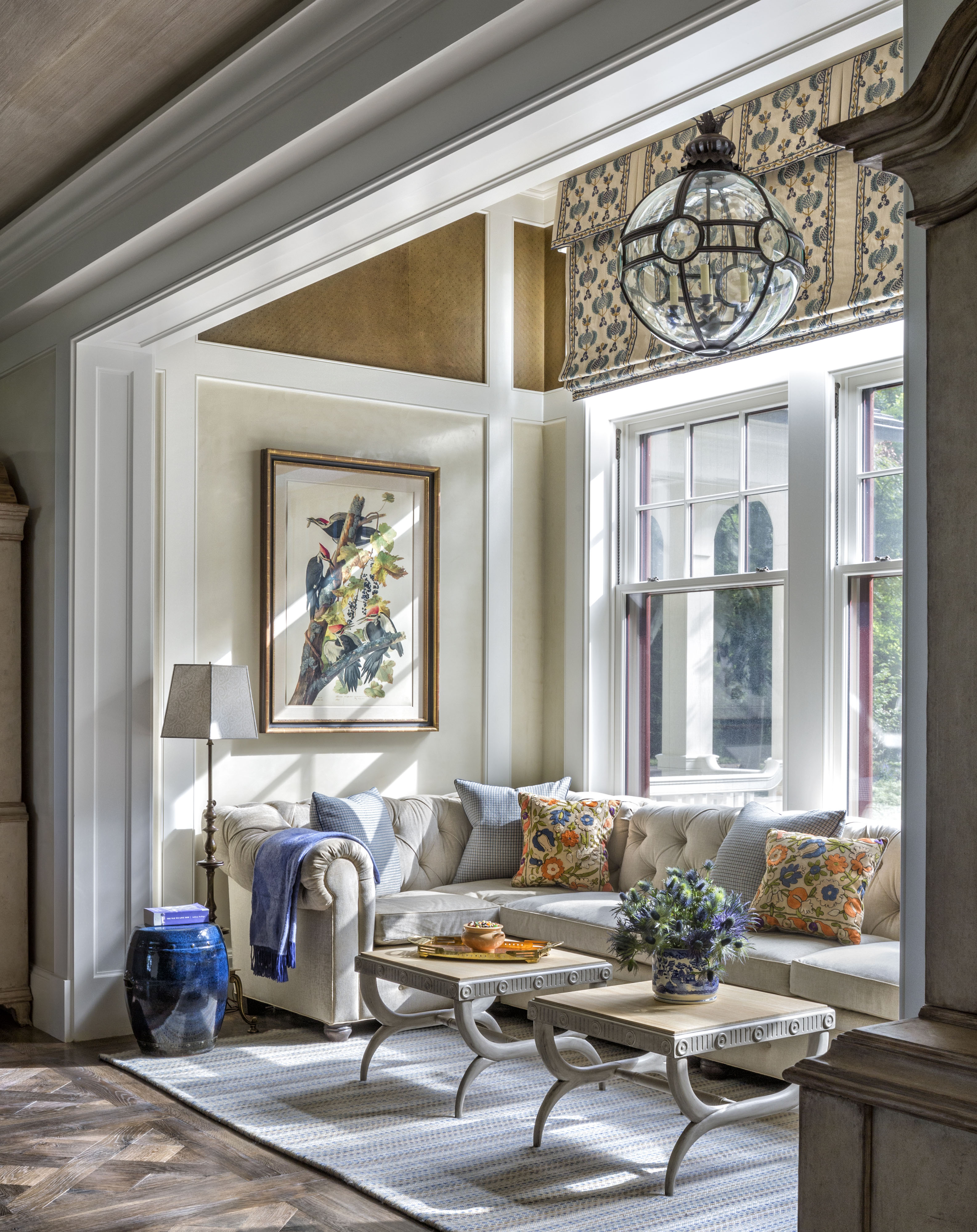
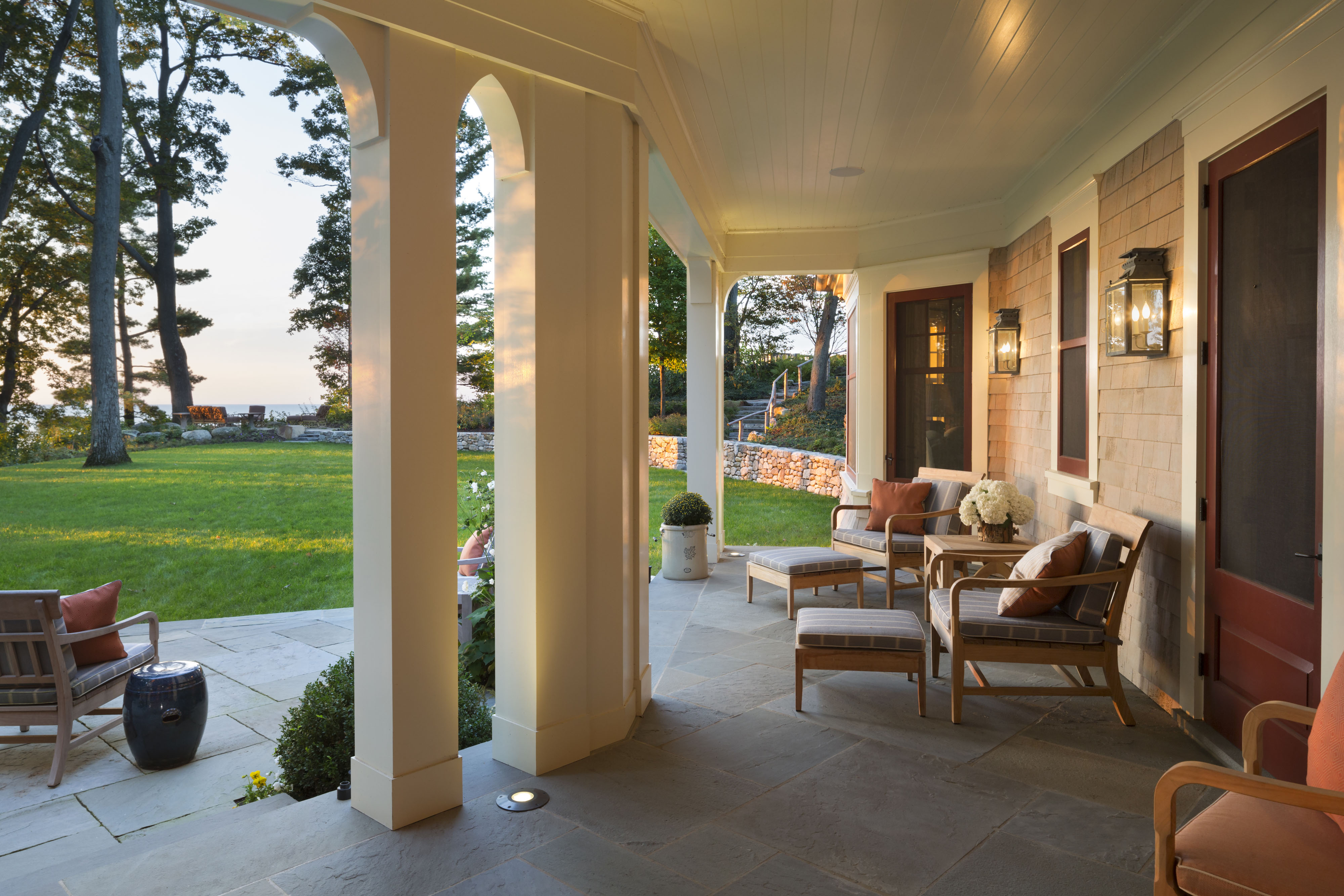
The interiors maintain an immediate connection to the outdoors, thanks to multiple doors that open onto the rear patio and the screened porch.
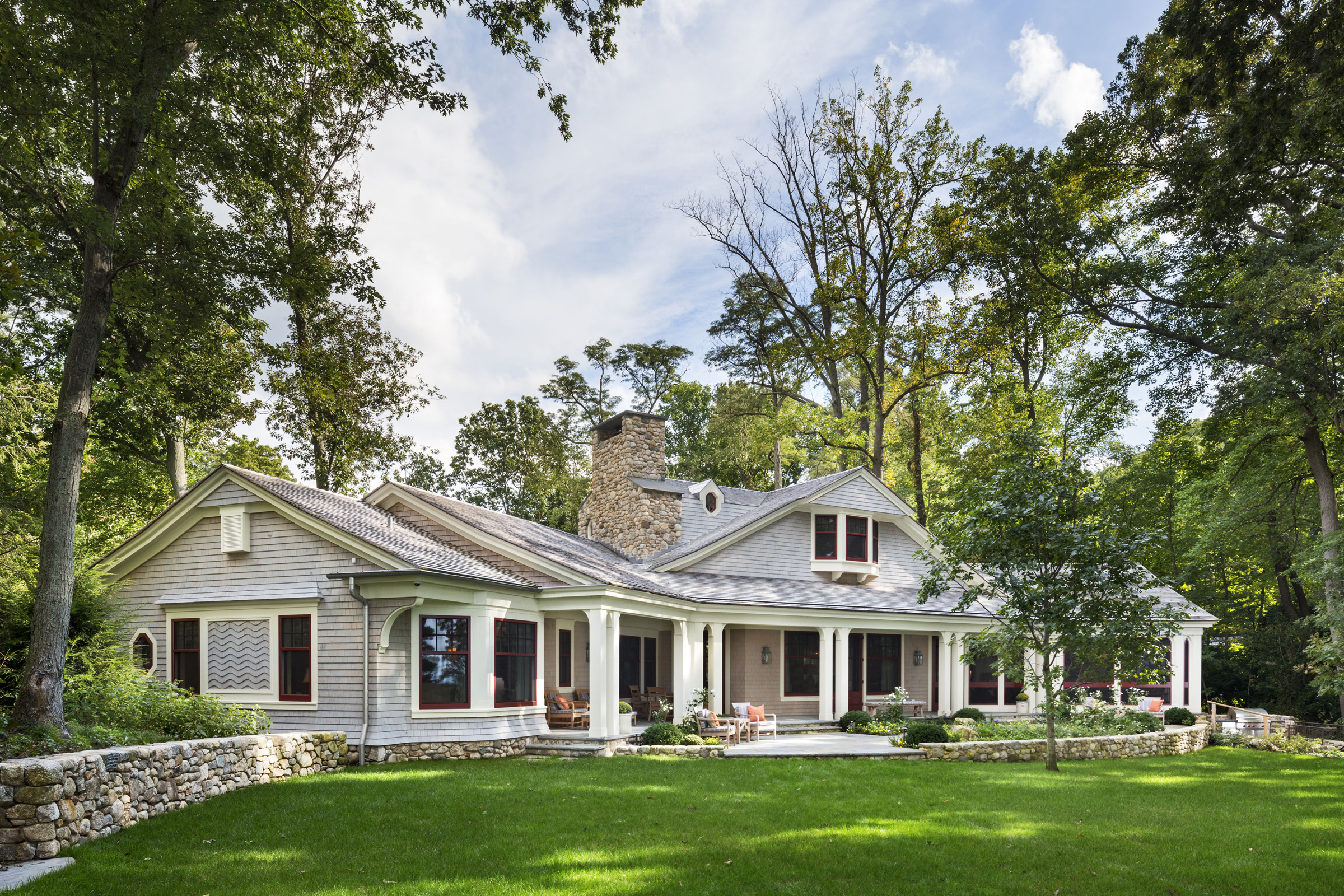
True to tradition, the exterior detailing plays with pattern. The porch roof is supported by columns that bear set-back brackets, giving nice shape to the openings. The low fieldstone wall that defines the lawn terminates at an outdoor seating area perched above the lake.
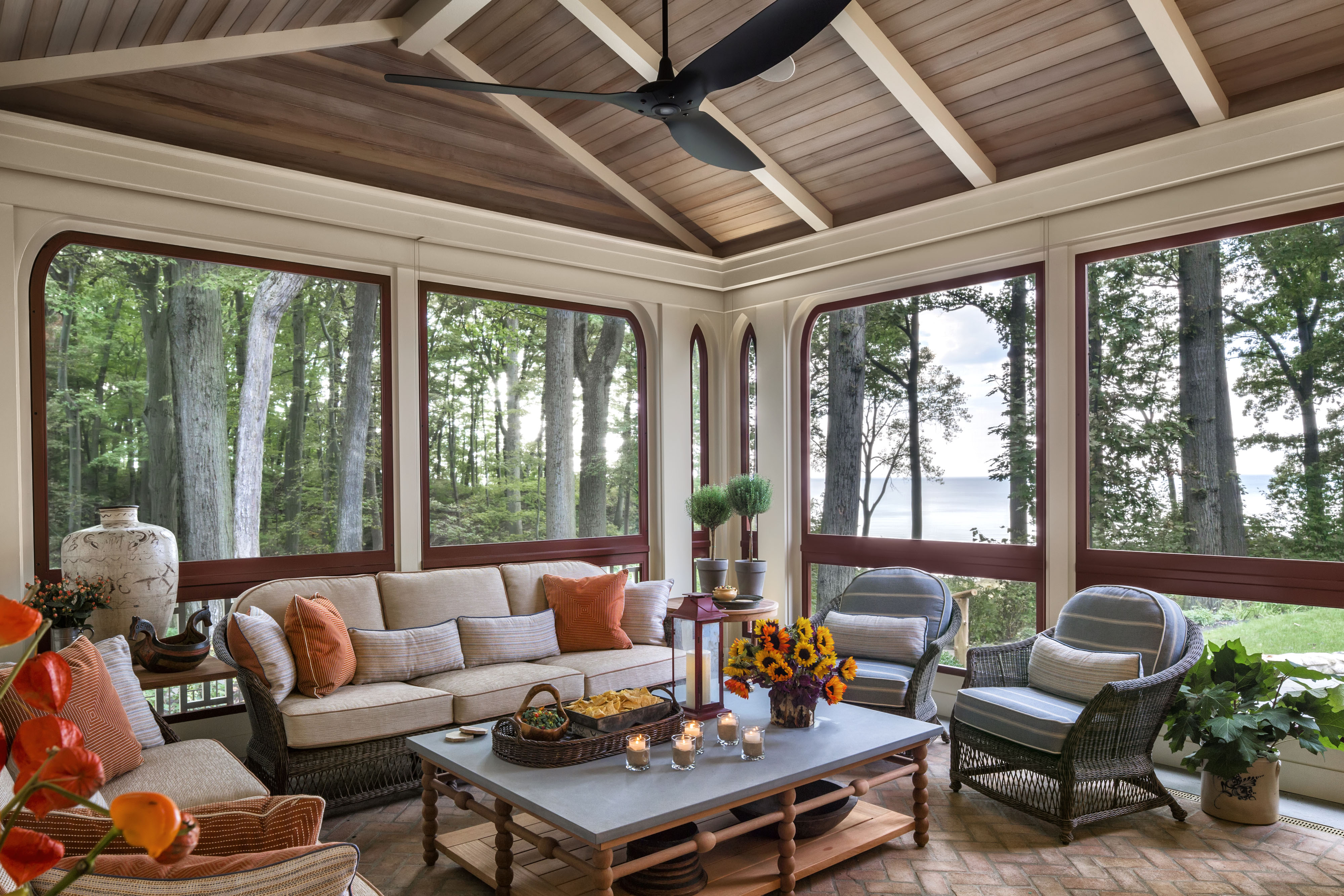
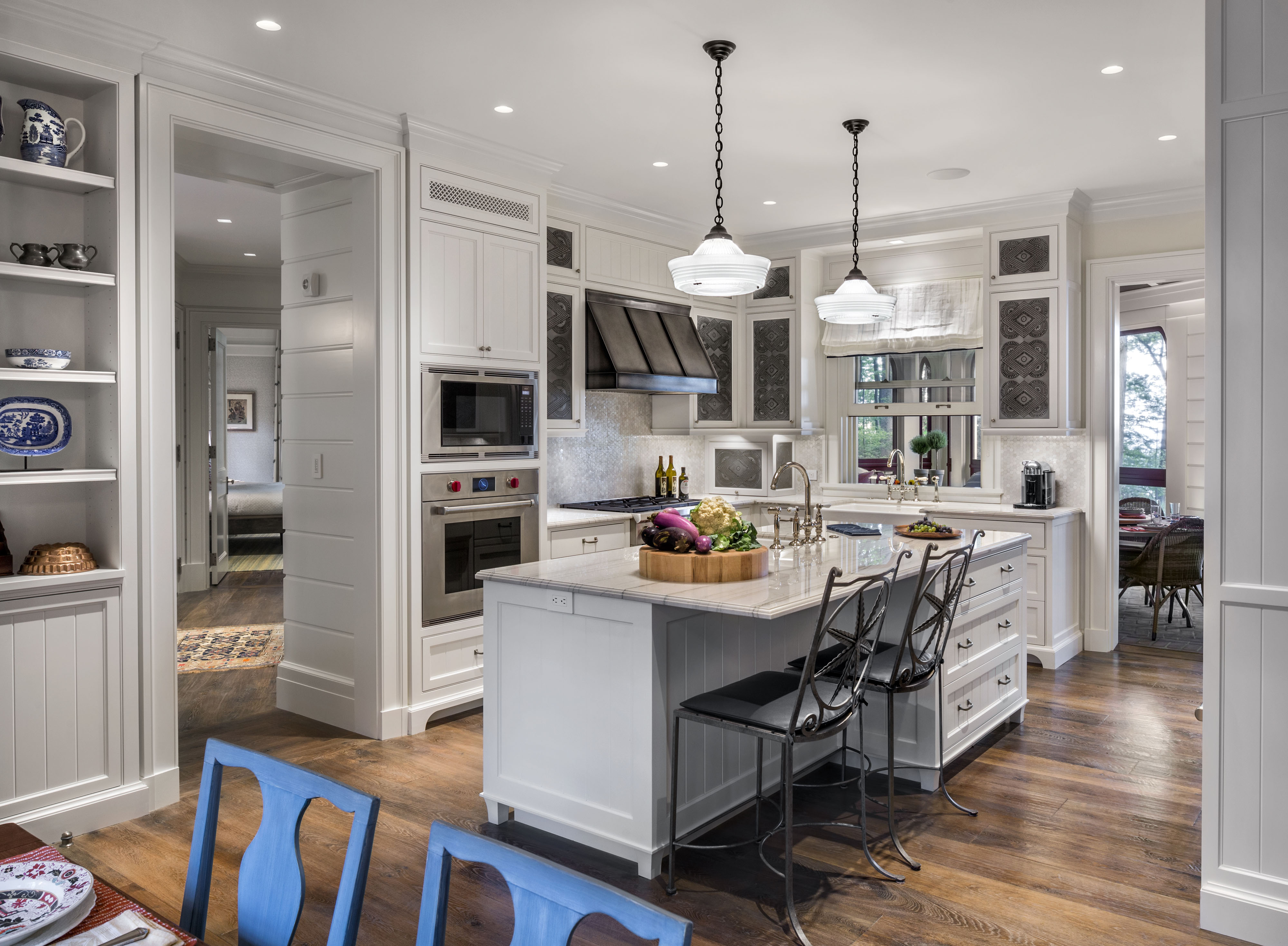
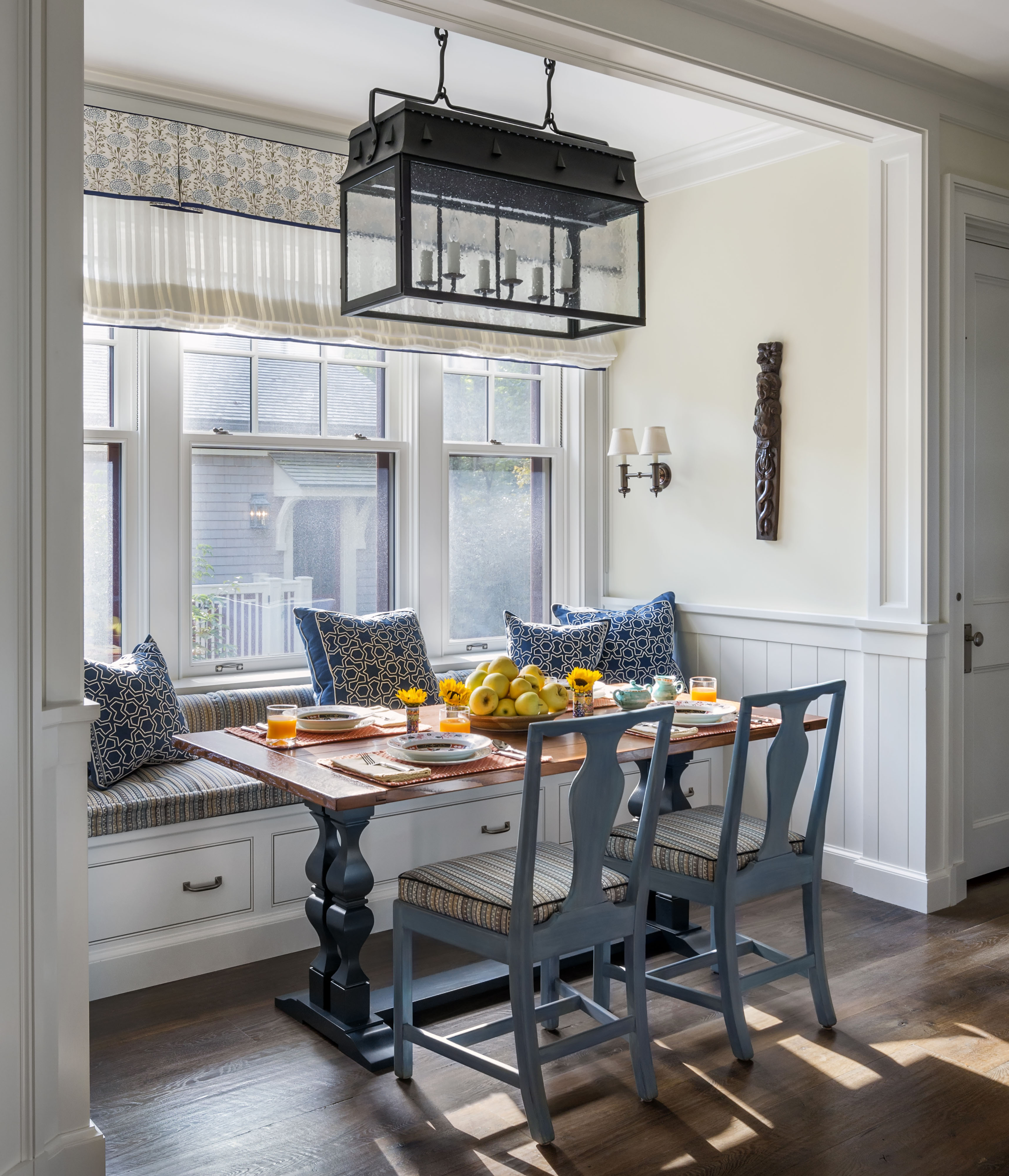
The kitchen is positioned between the great room and the screened porch to be convenient to entertaining in either space. The upper cabinet doors have decorative patterns perforated in zinc panels, inspired by antique pie safes.
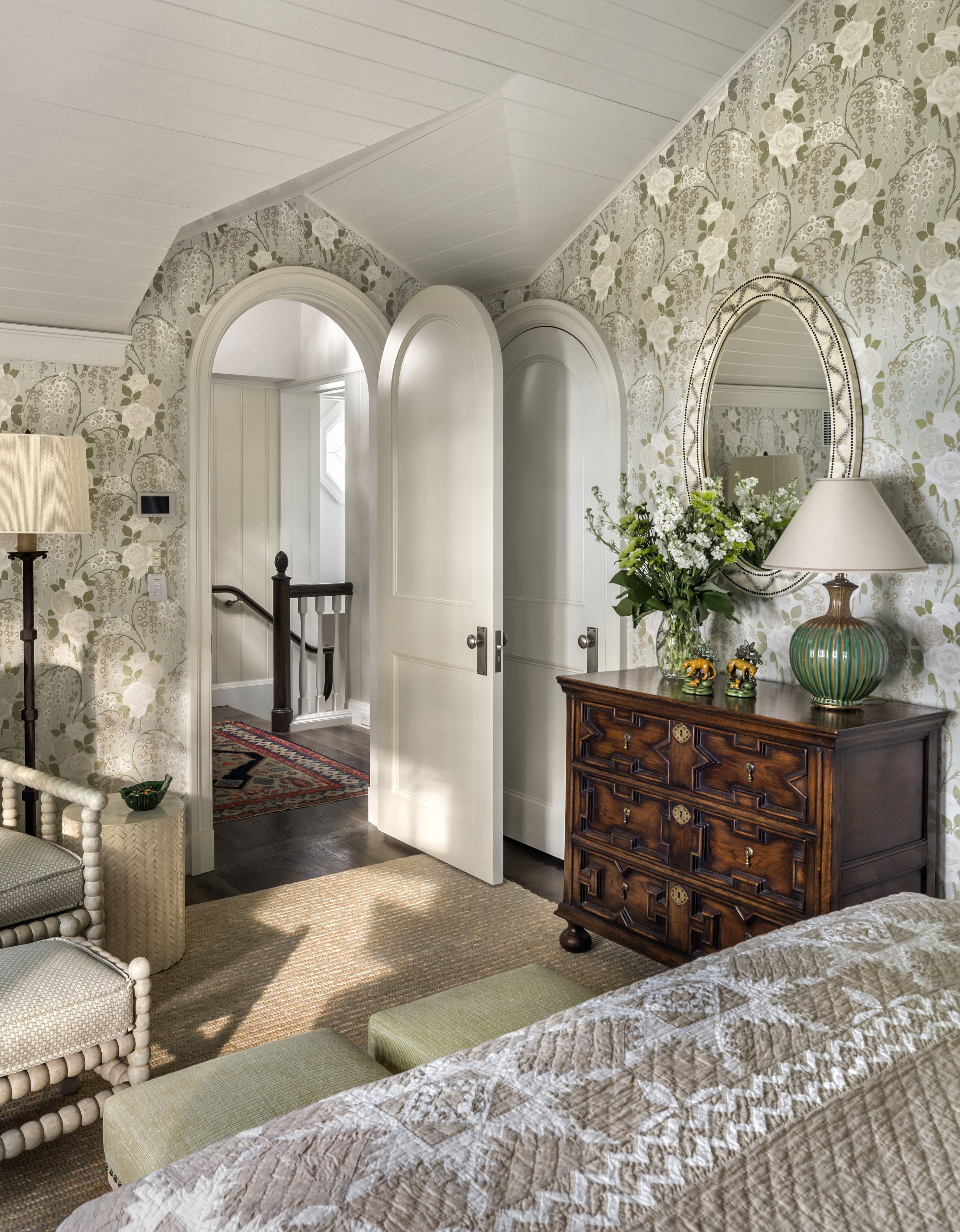
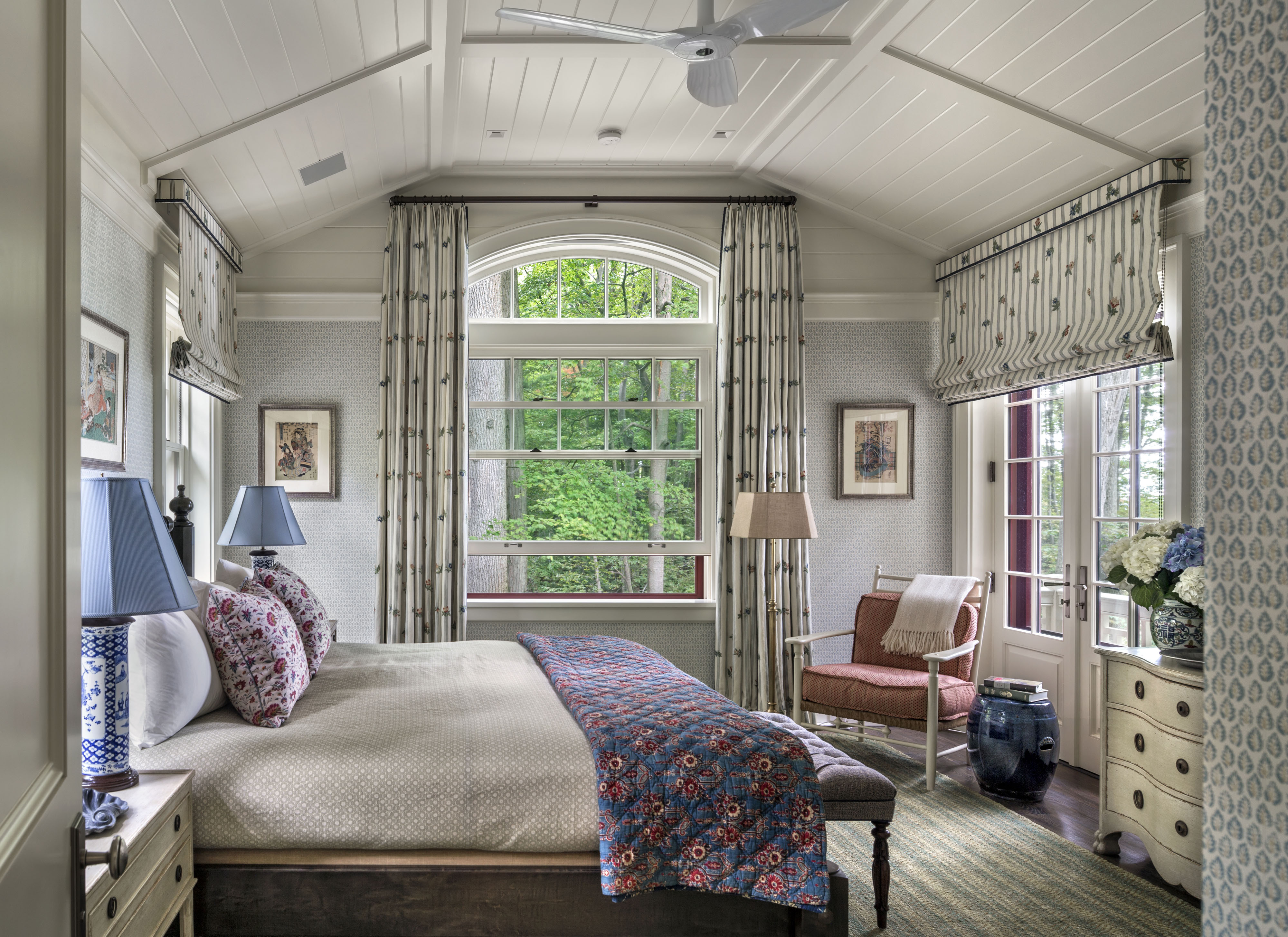
A guest room at the south end of the house has a tray ceiling clad painted in v-joint boards, a detail that carries through all of the bedrooms. A cozy second-floor bedroom is tucked below the gabled roof.
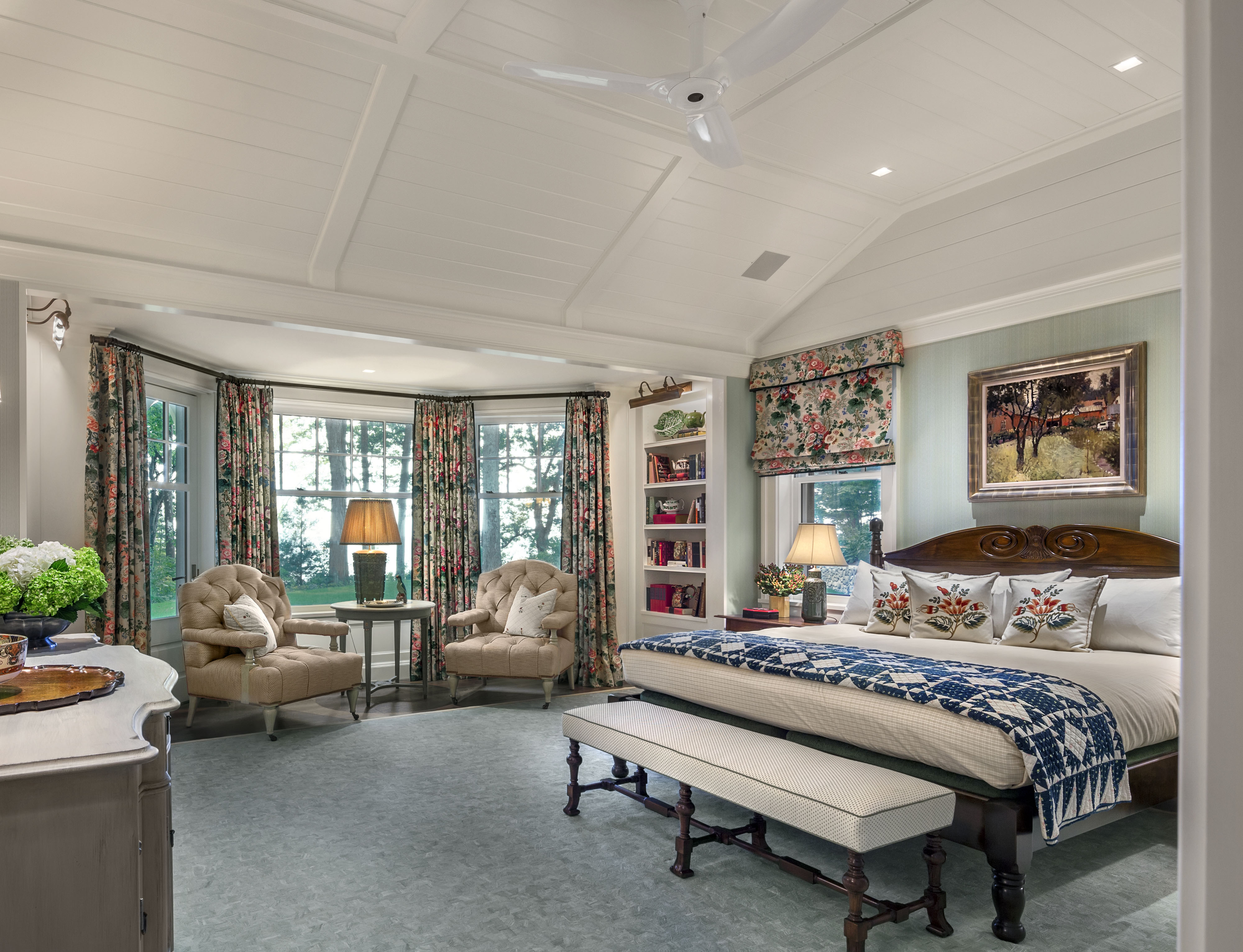
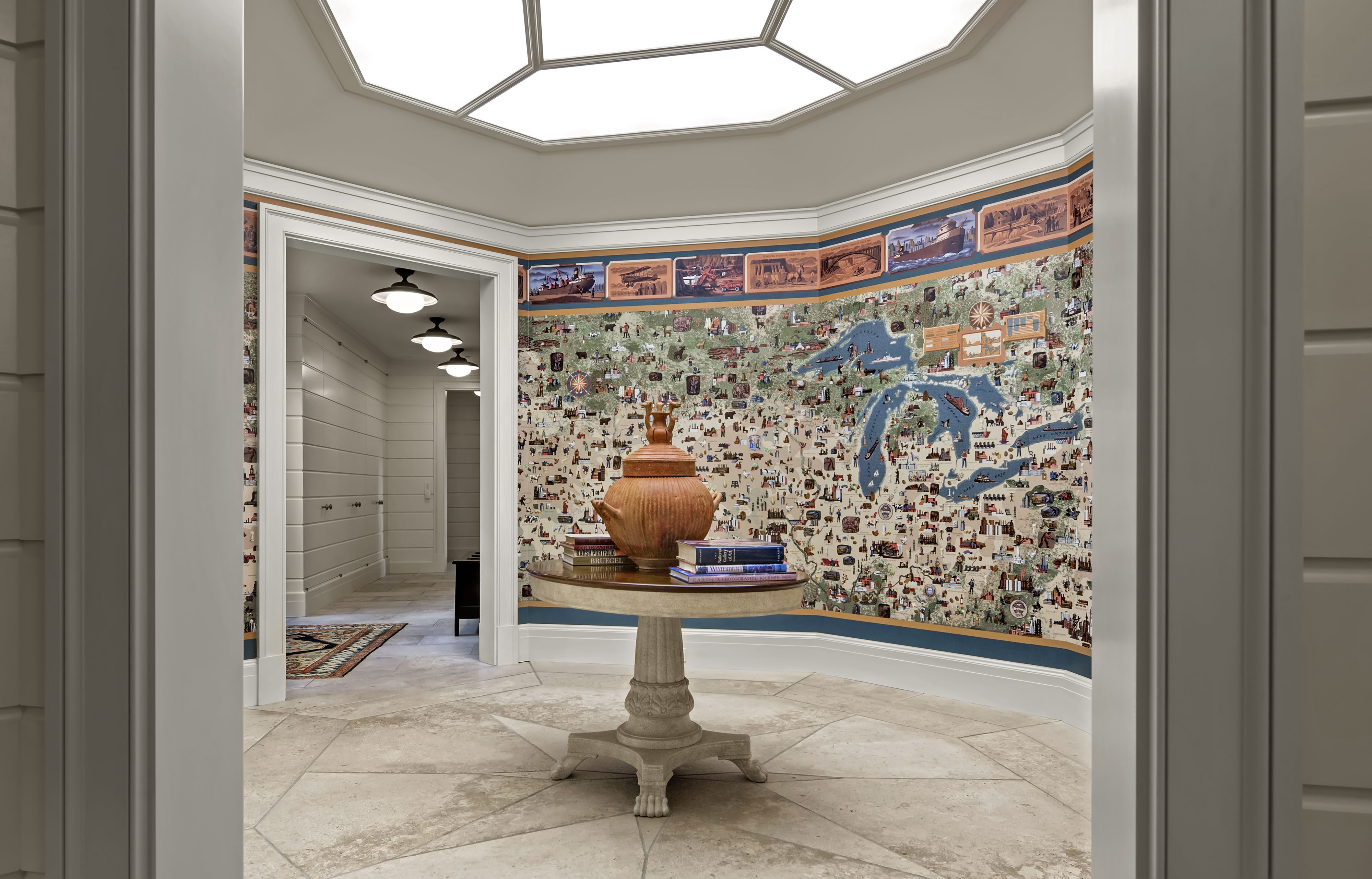
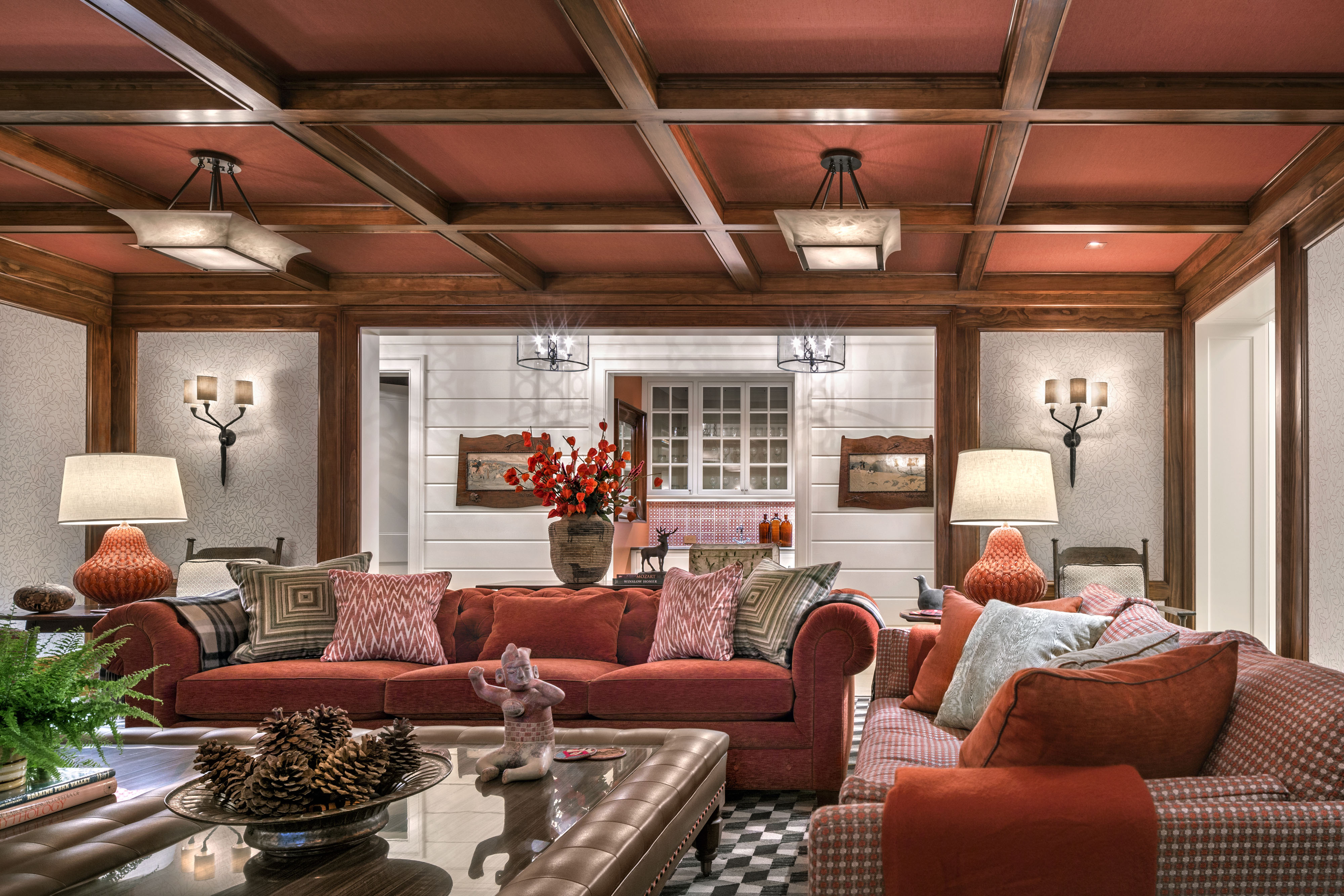
Off the kitchen, a set of stairs leads to the side entrance and the basement, which accommodates a daylit playroom, a movie room, and an octagonal room decorated with a whimsical pictorial map of the Great Lakes region. That mural and many of the decorative details we owe to Arthur Dunnam, the clients’ longtime interior designer.
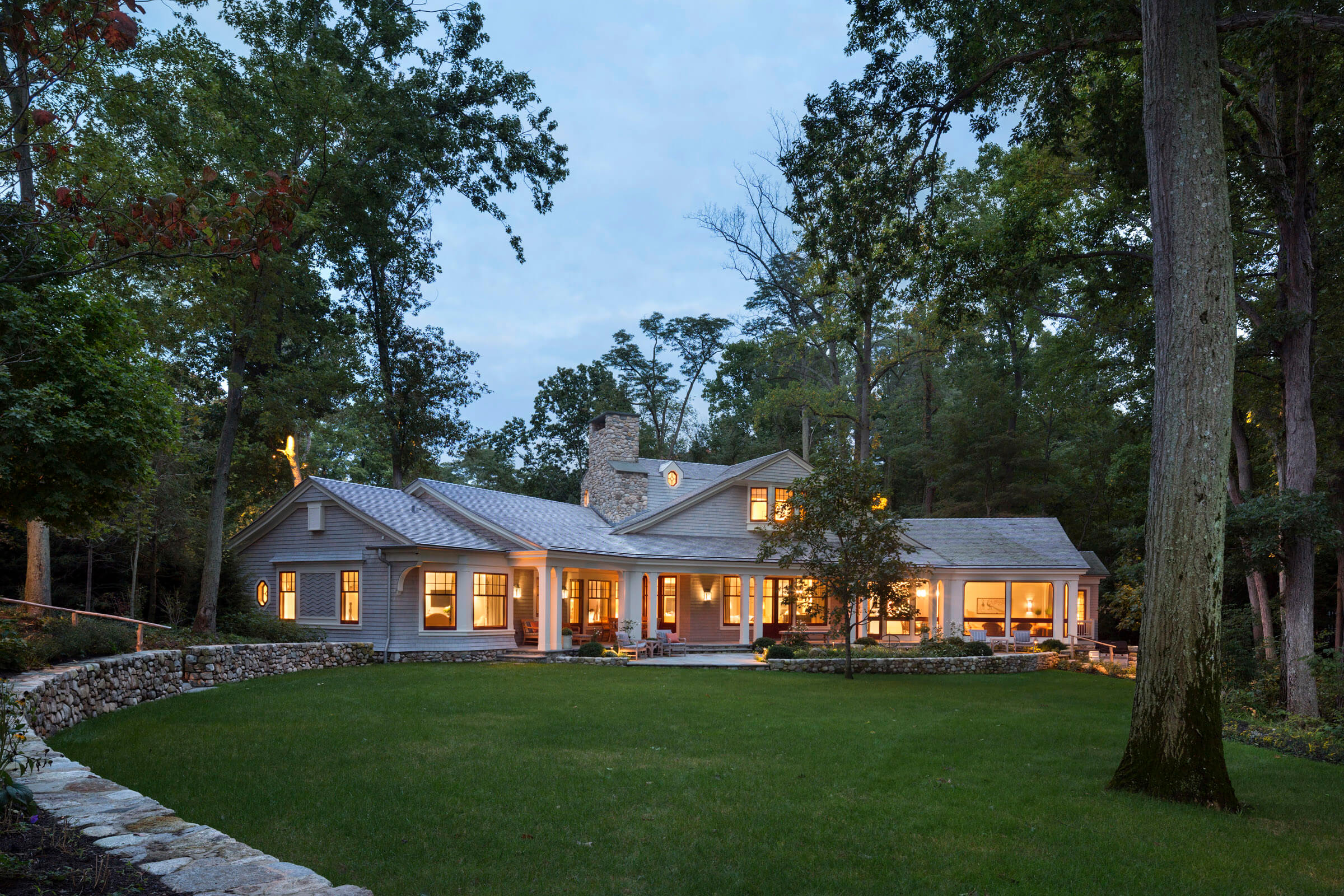
Project Partner: Randy M. Correll
Interior Design: Arthur Dunnam for Jed Johnson
Landscape Design: Philip Rosborough of Rosborough Partners
Photography: Peter Aaron/ OTTO