Fifth Avenue Apartment

"This apartment occupies a full floor in an iconic building by the architect James E.R. Carpenter. Working with our clients — a young family with established roots in New York City — and their interior designer we introduced a fresh sense of glamour that respected the classic integrity of Carpenter’s original plan as it updated subsequent modifications by Mark Hampton and David Easton." - Roger Seifter
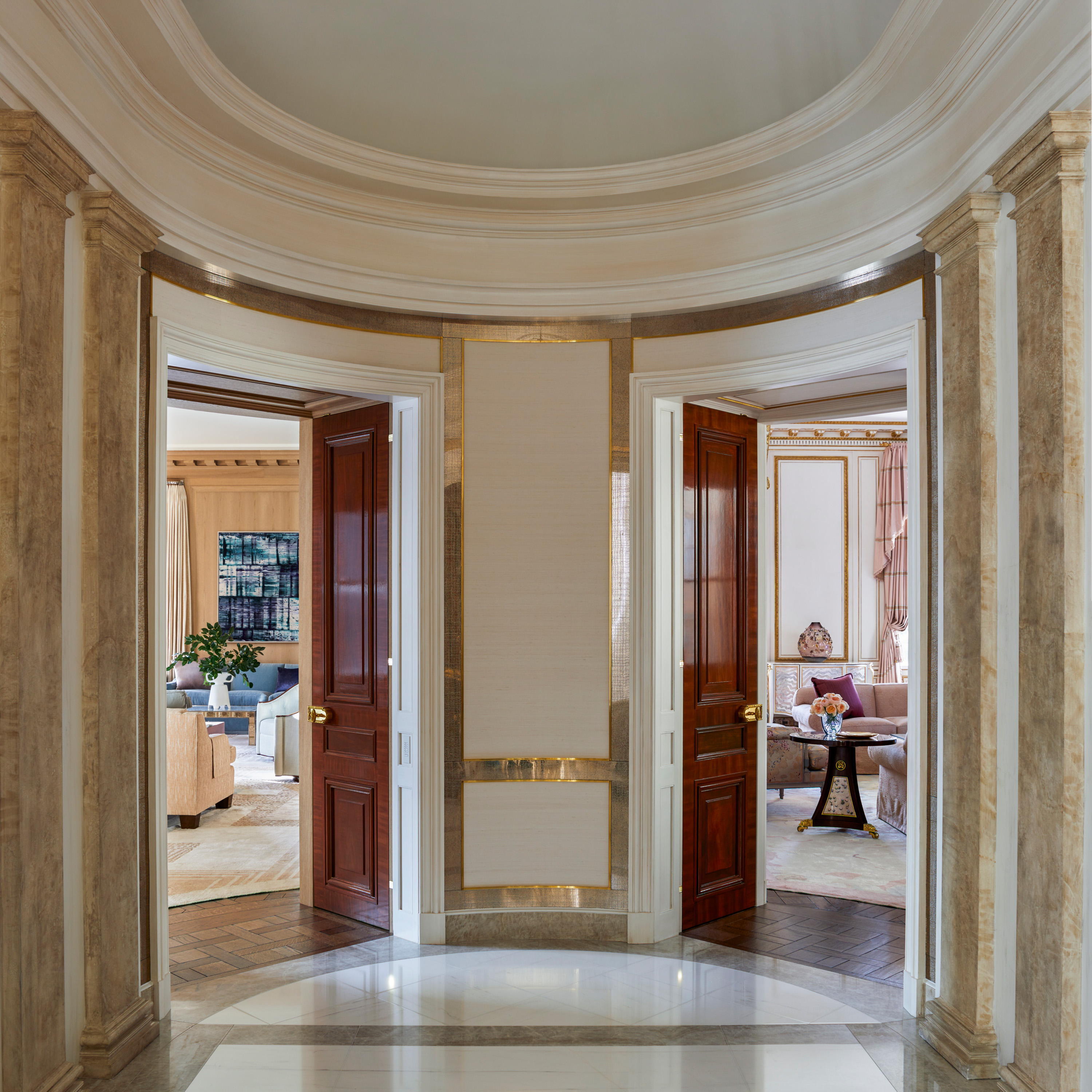
The apartment is organized about a long entrance gallery with principal rooms at each end. The architectural gravitas that it obtains from its framework of Doric columns and pilasters is relieved and lightened by Miriam Ellner’s eglomise panelmolding.
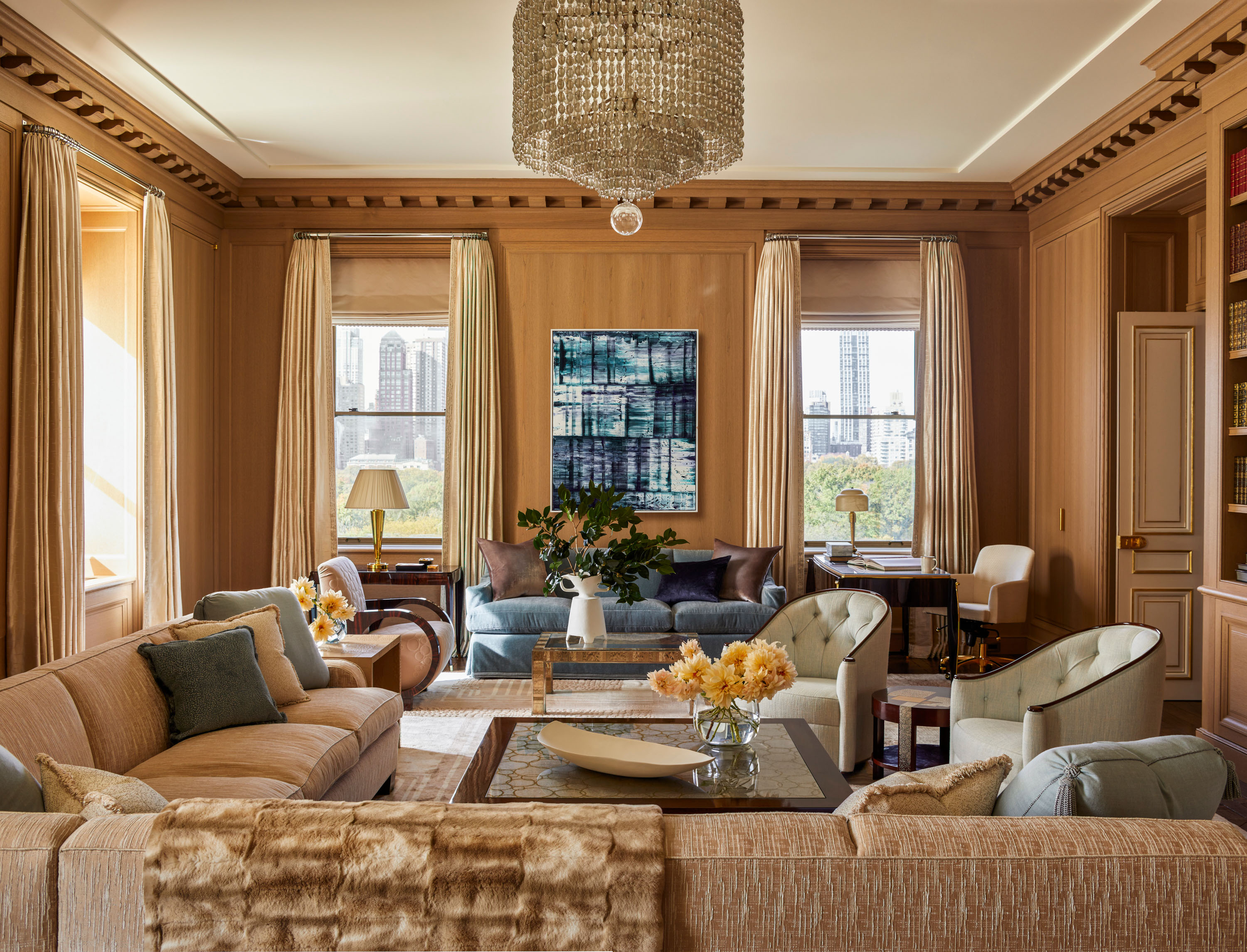
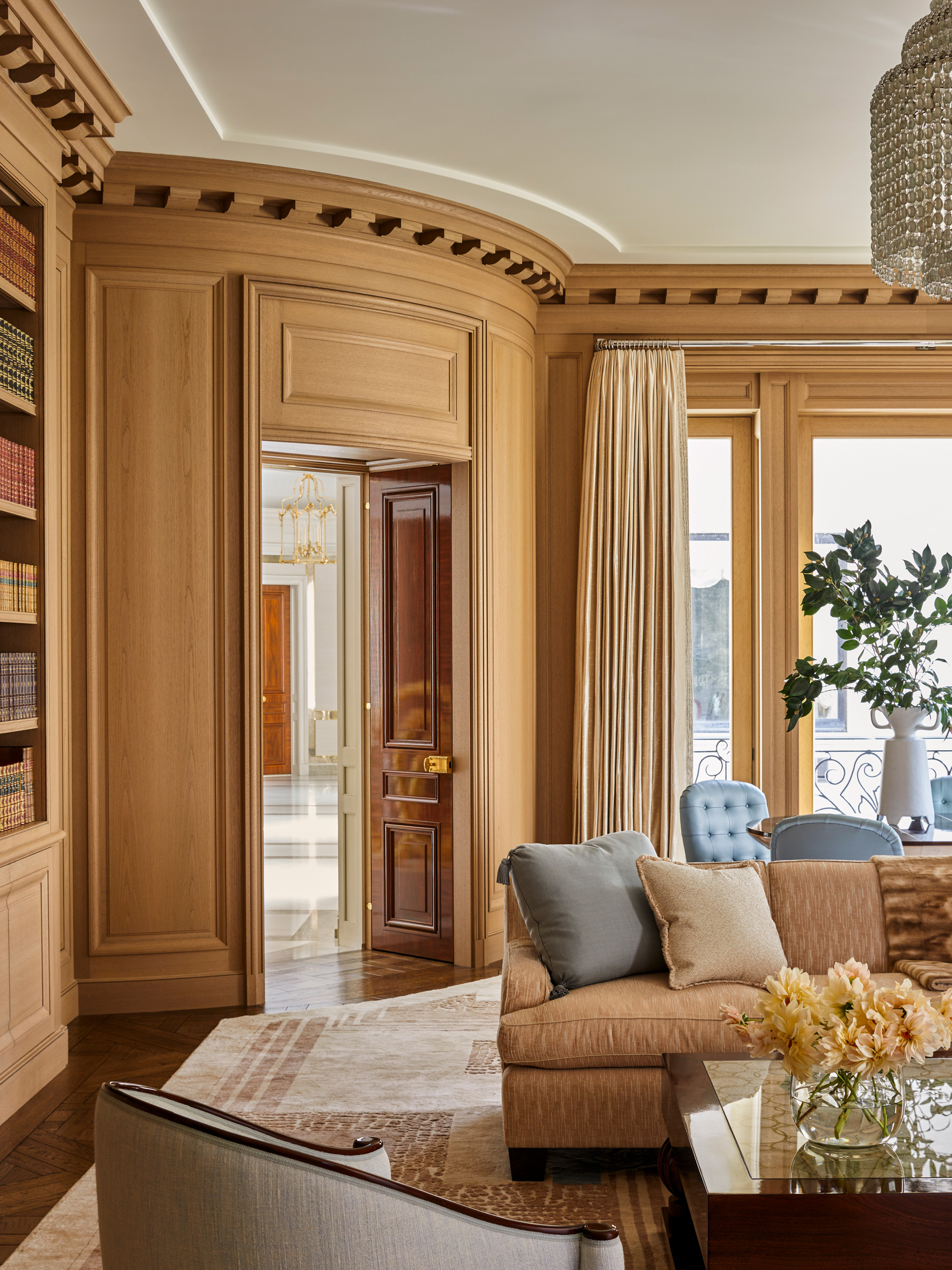
Combining a small library facing Central Park with the sitting room behind it, we created a generously scaled library paneled in cerused oak and inspired by the pared-down French classicism of Jean-Michel Frank.


Juxtaposed against the family room, the living room’s period-authentic boiserie was painstakingly restored.
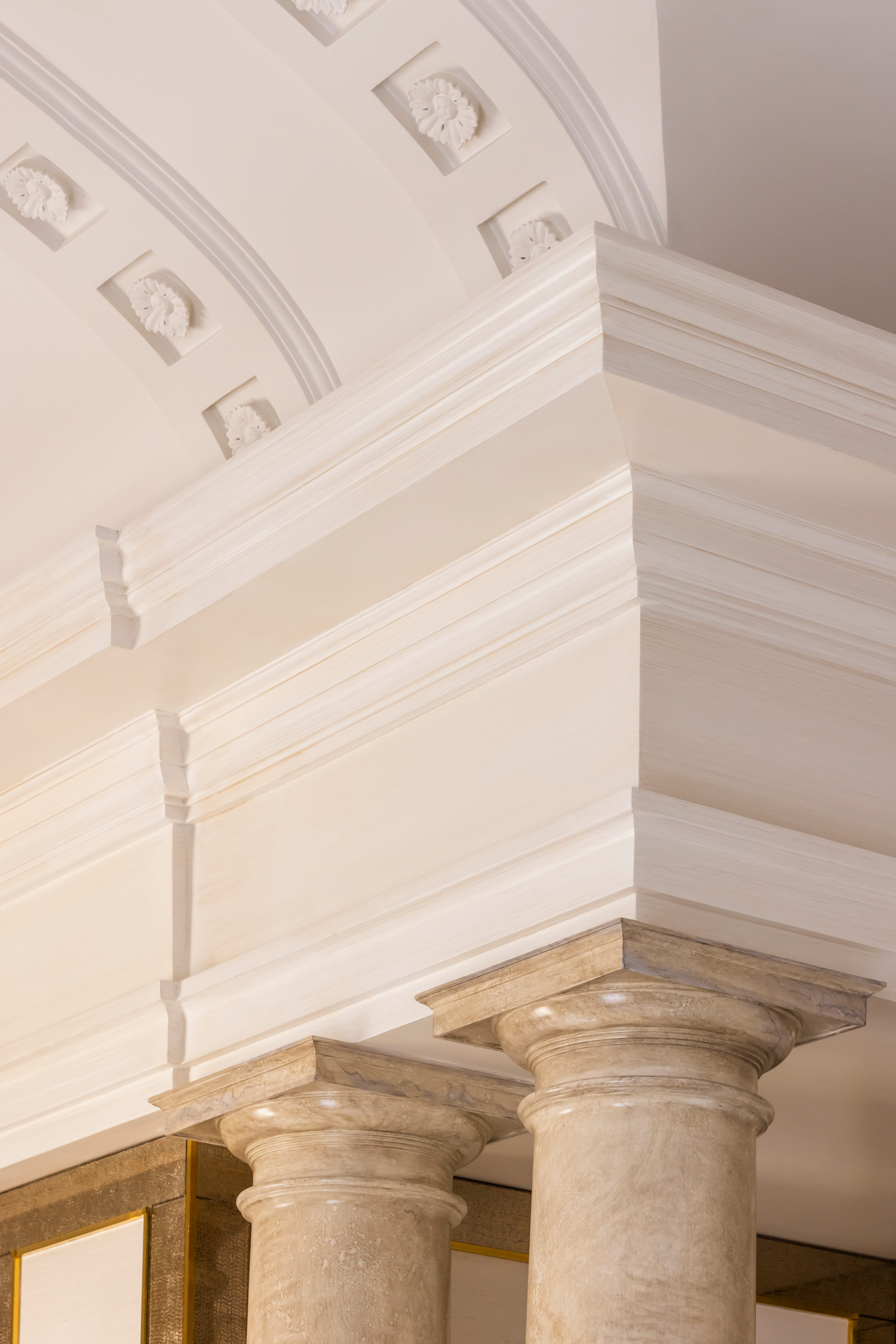
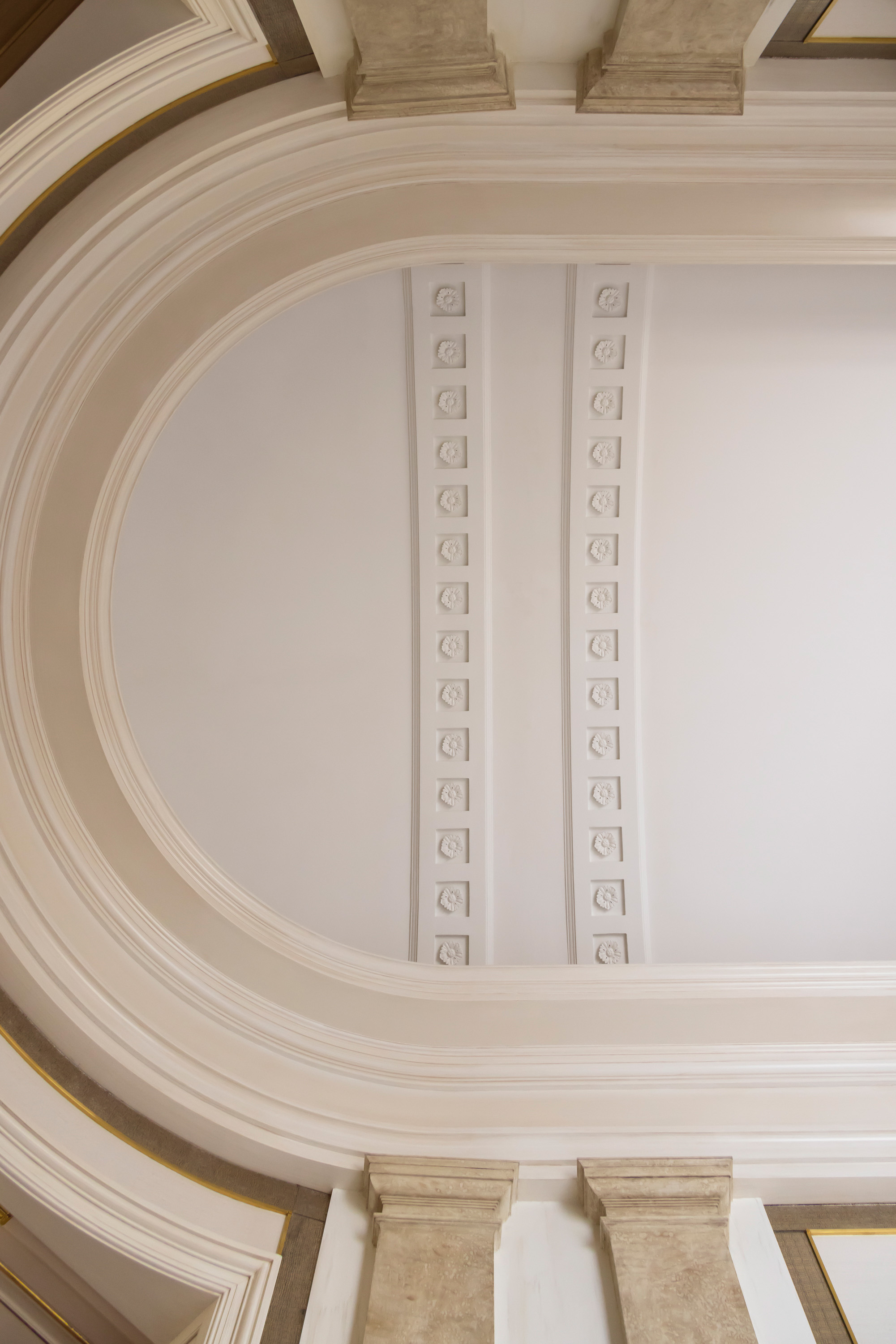
The gallery and family room set the tone for modifications to the details and finishes throughout the apartment and which feel clean and contemporary, yet rich and evocative.
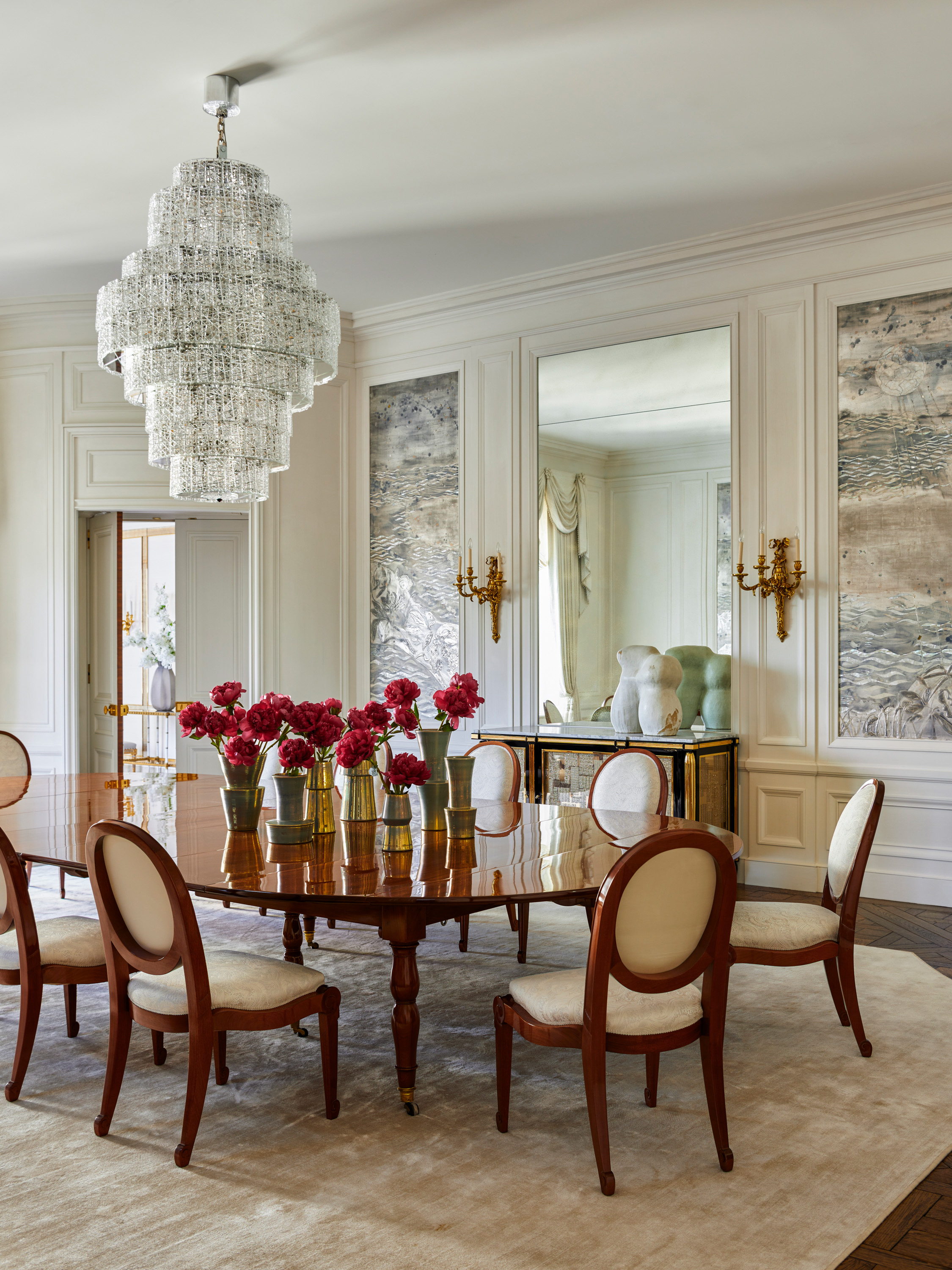
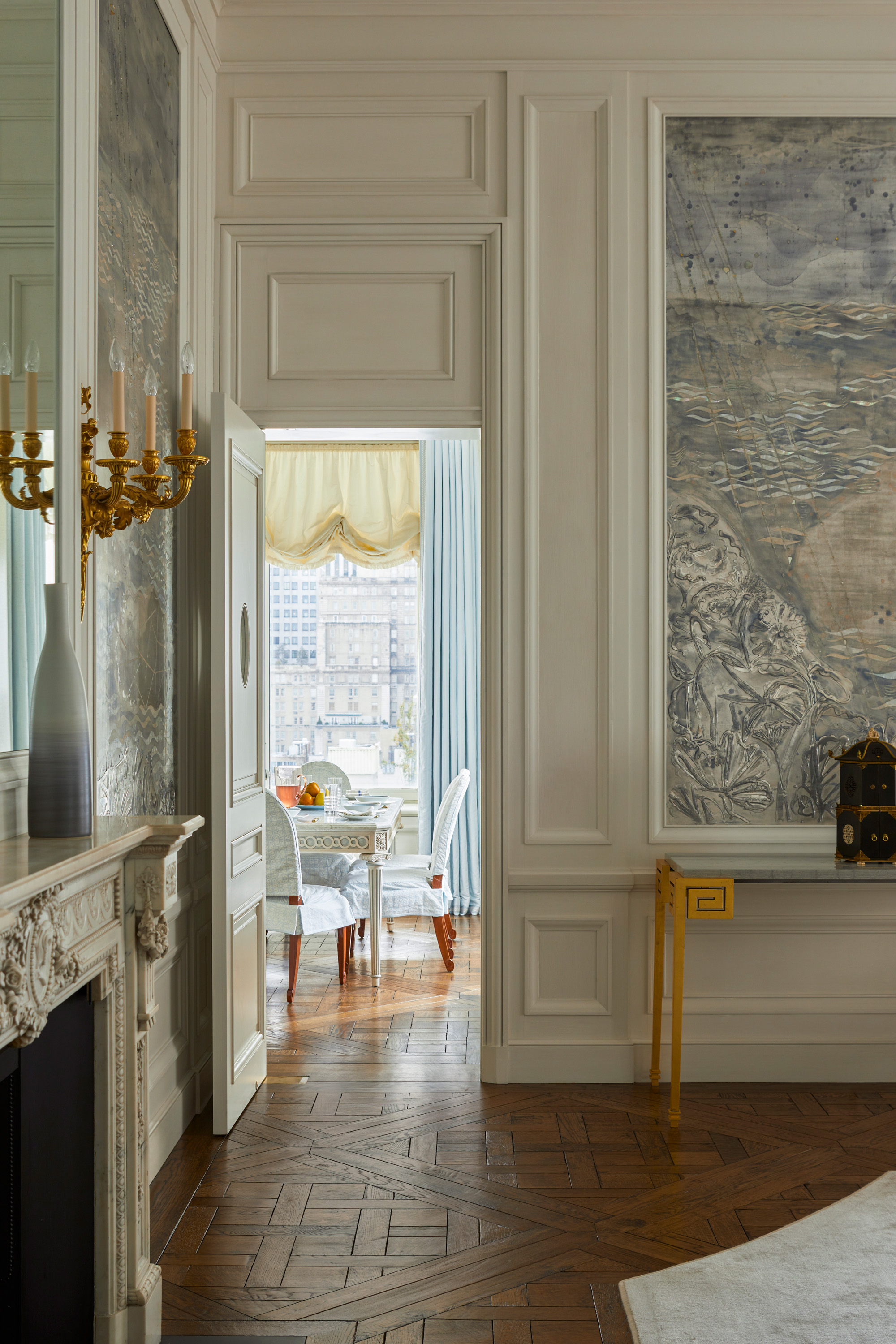
New paneling in the dining room combines austerely correct classical French profiles with the lush modernity of Nancy Lorenz’s mother of pearl and lacquer panels.
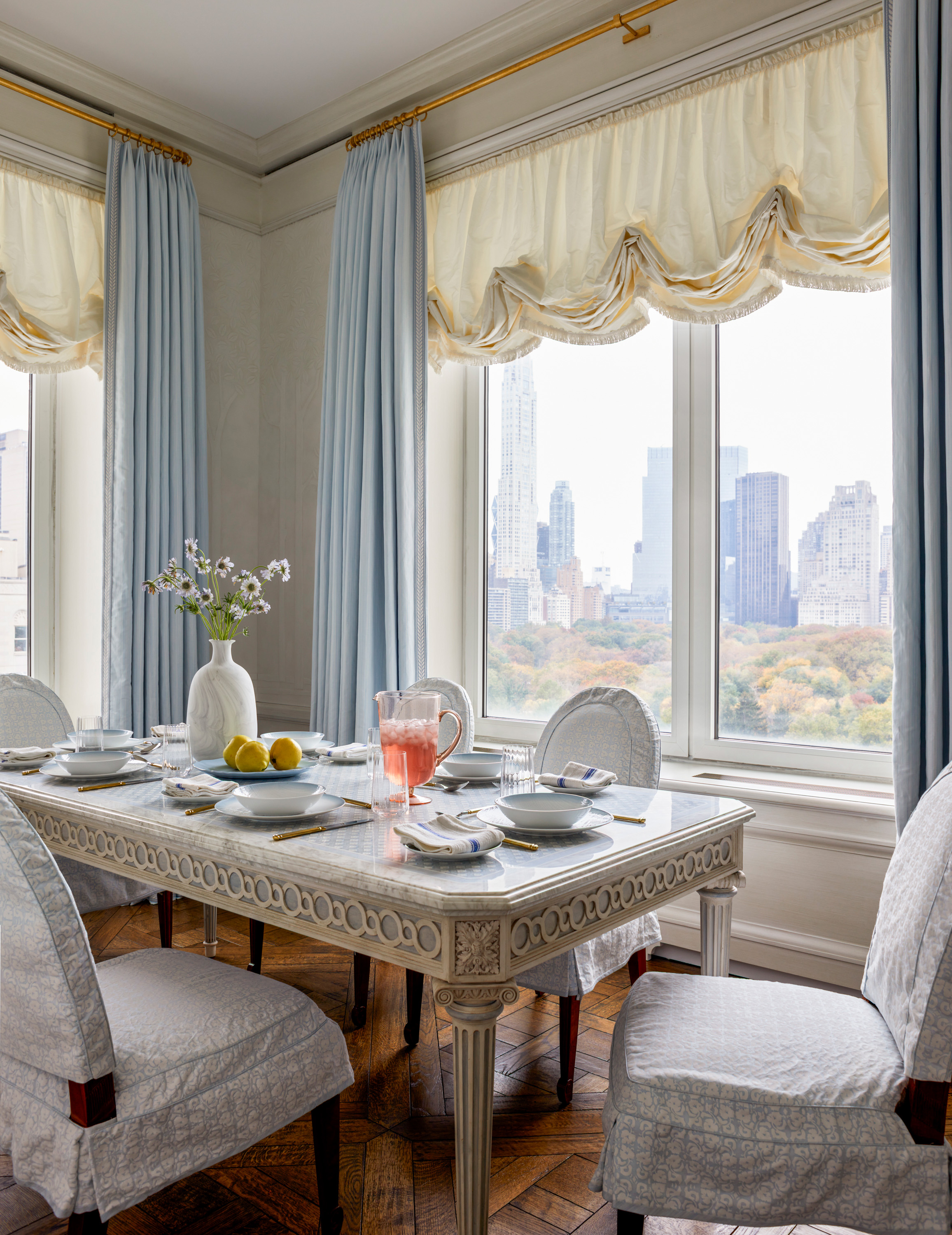
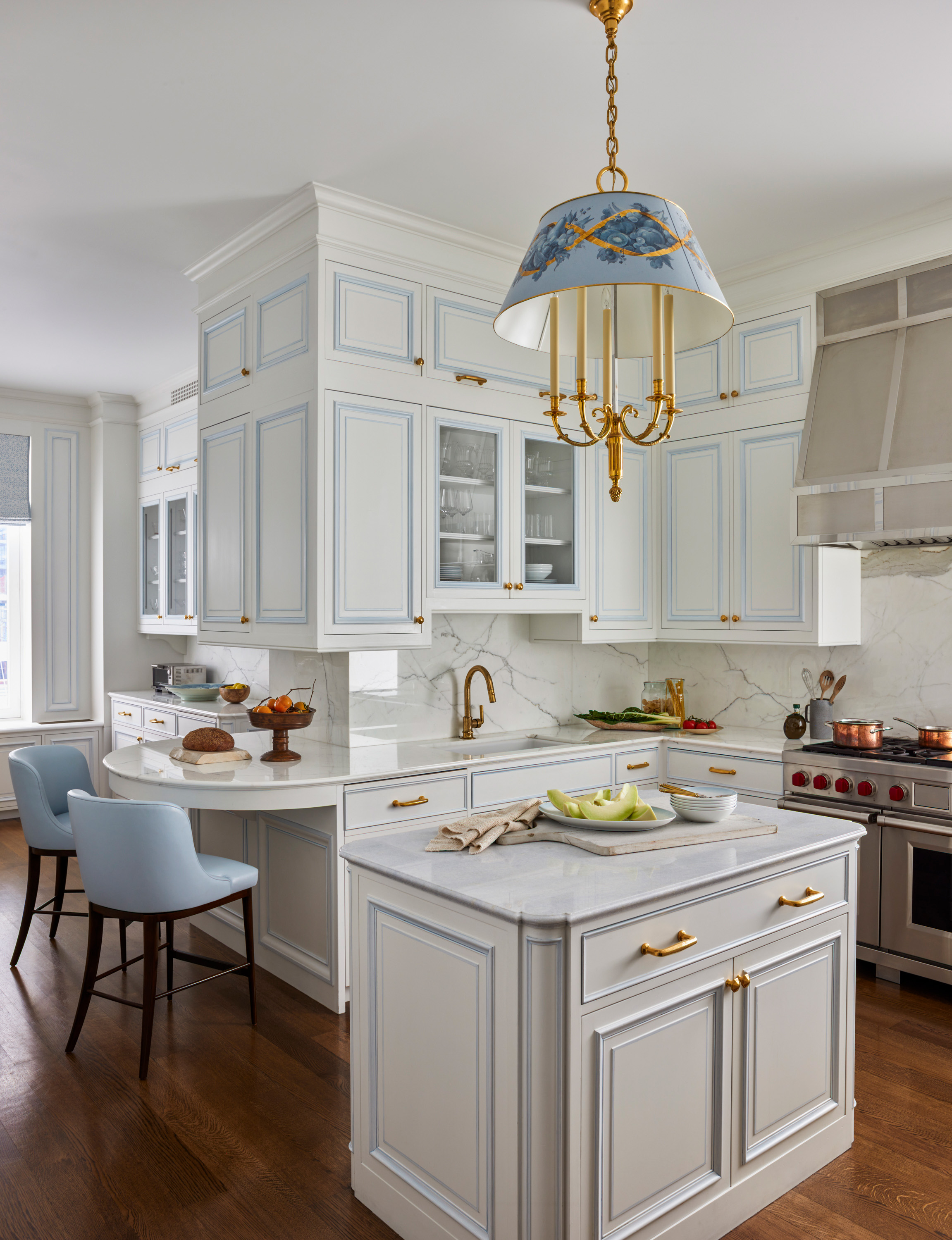
Between the dining room and kitchen, the breakfast room is a calm and intimate space whose main attraction is its spectacular city views.
Designing a functional and inviting kitchen in an older apartment building is a classic New York challenge. Here, a building shaft organizes the space into discrete work and storage areas, while blue highlights and Calacatta marble counters give the room a refreshingly airy feel.
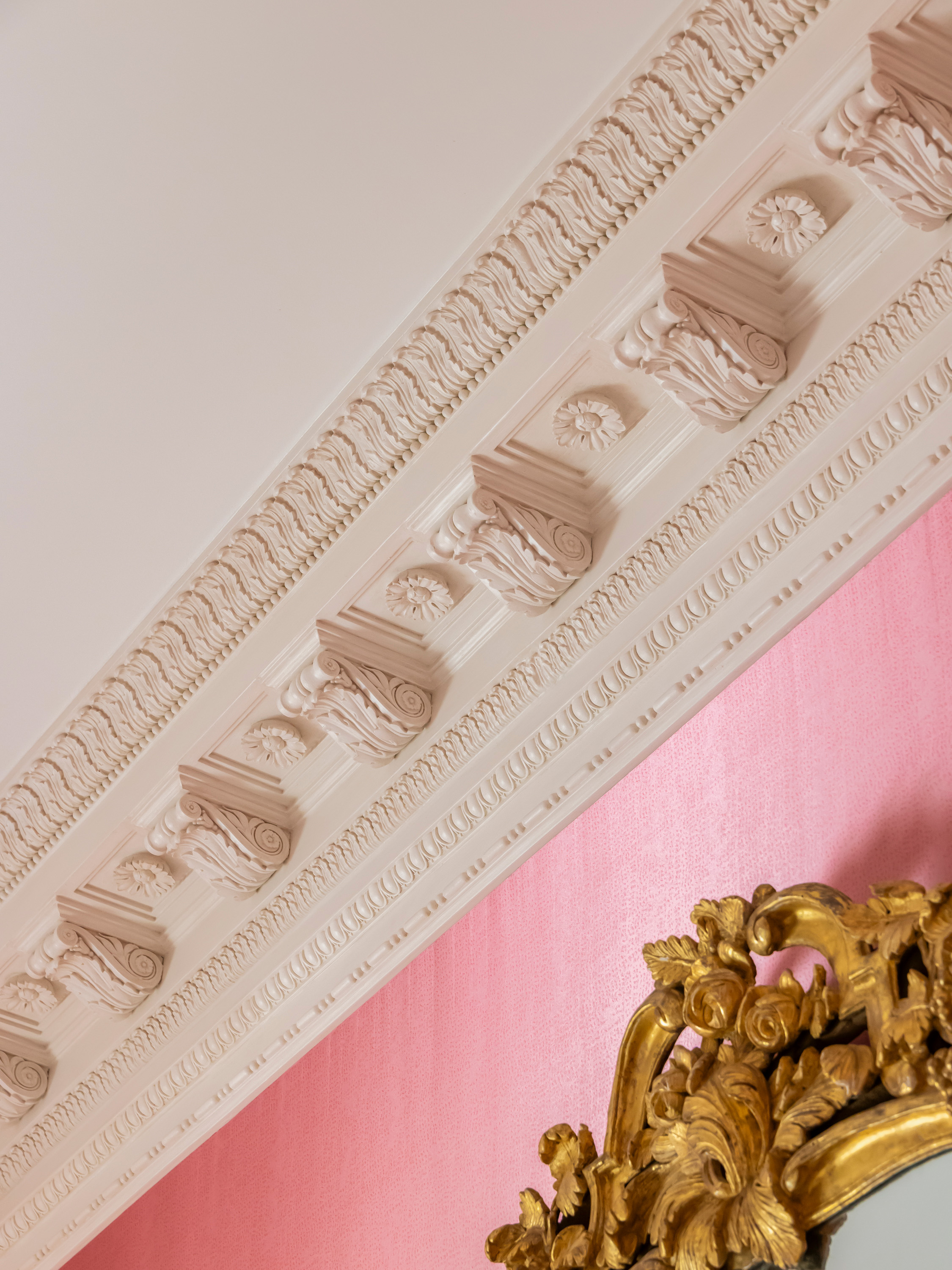
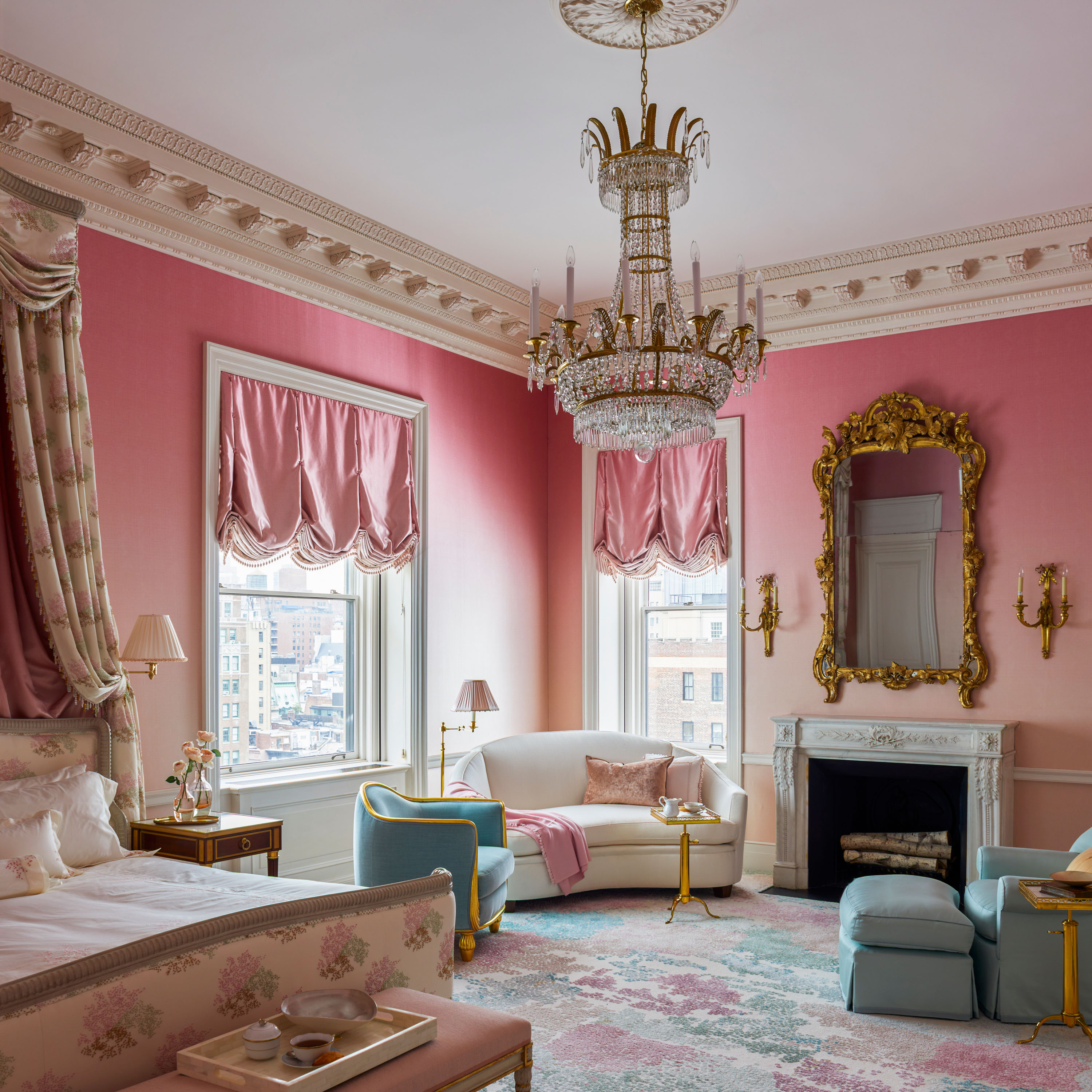
In the primary bedroom, Interior Designer Michael Simon’s fabric-upholstered walls and custom carpeting provide a welcome and colorful sense of whimsy.

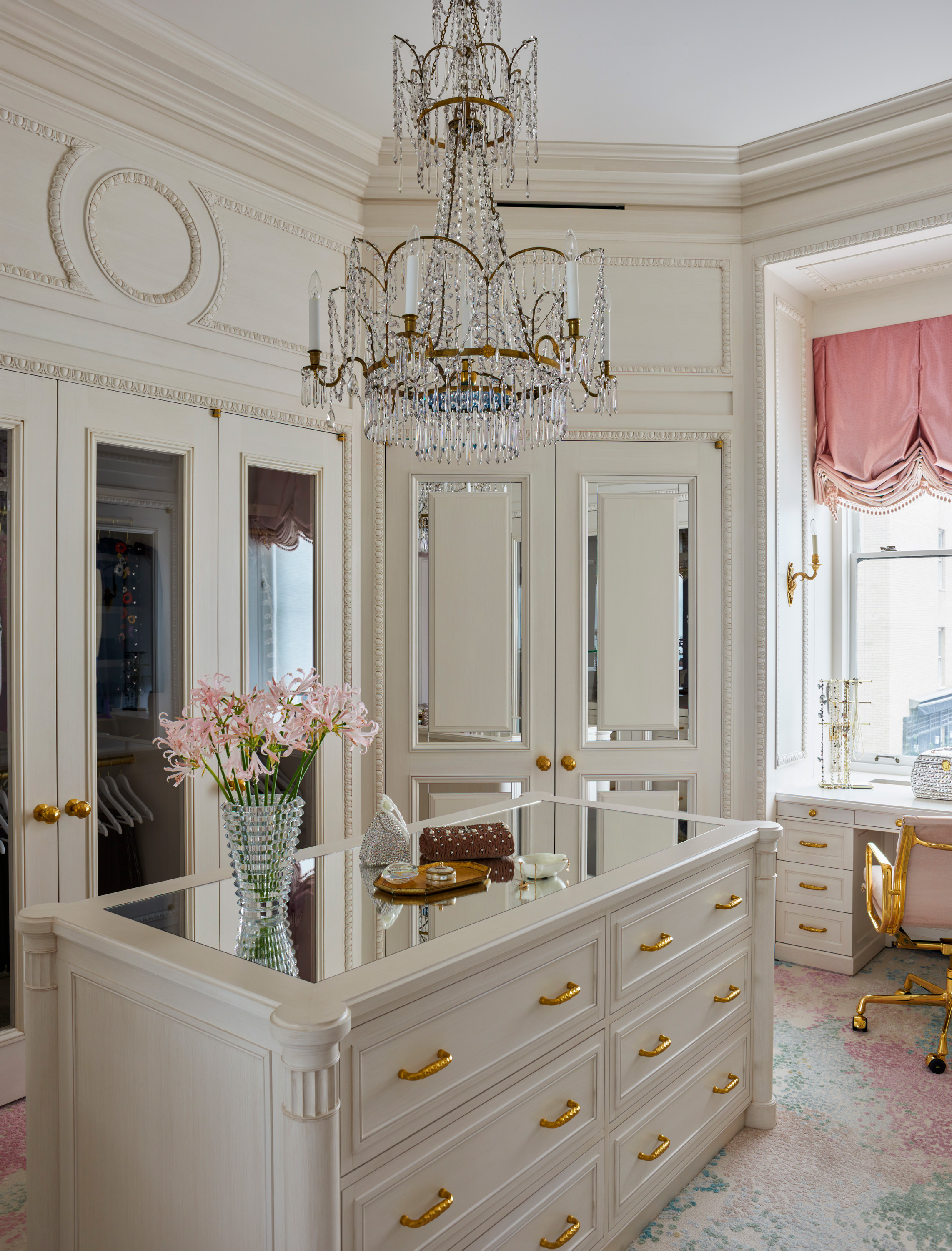
A functioning fireplace and delicately scaled boiserie bring warmth and charm to the shared primary bath, while a gracious dressing room for her has been carved from a series of spaces next to the bedroom.
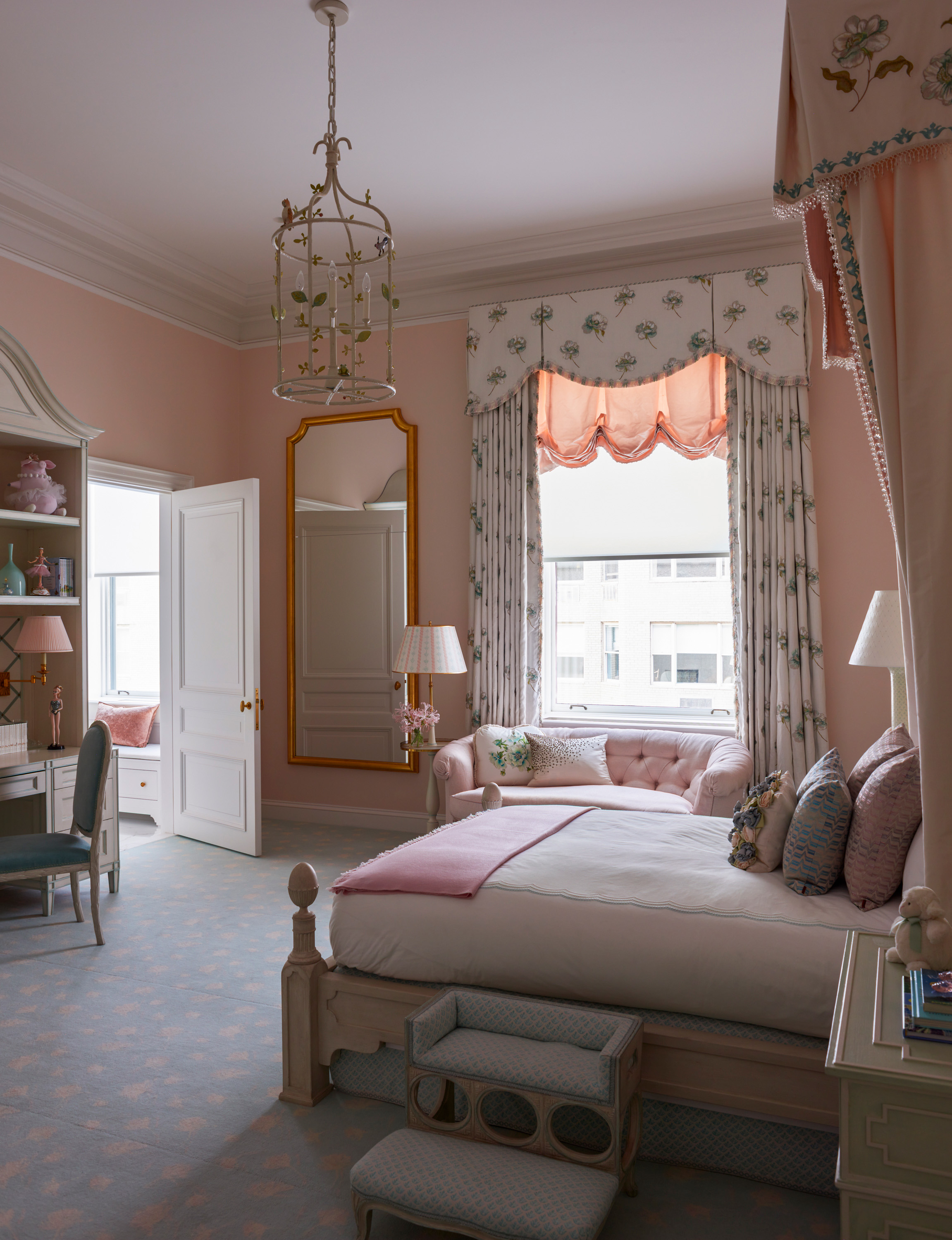
Designed to last through the various stages of their childhood, the architectural detailing in the children’s bedrooms is just as thought-out and sophisticated as it is in the rest of the apartment.
PROJECT PARTNER: ROGER H. SEIFTER
INTERIOR DESIGN: MICHAEL SIMON
PHOTOGRAPHY: ERIC PIASECKI