Residence at Apaquogue

“Our clients, passionate about classical design, wanted a house that would fit into the local context. Our design looks to Georgian prototypes, and especially to eighteenth- and early-nineteenth-century East Hampton houses, for its massing and detail.”
Randy Correll, Project Partner
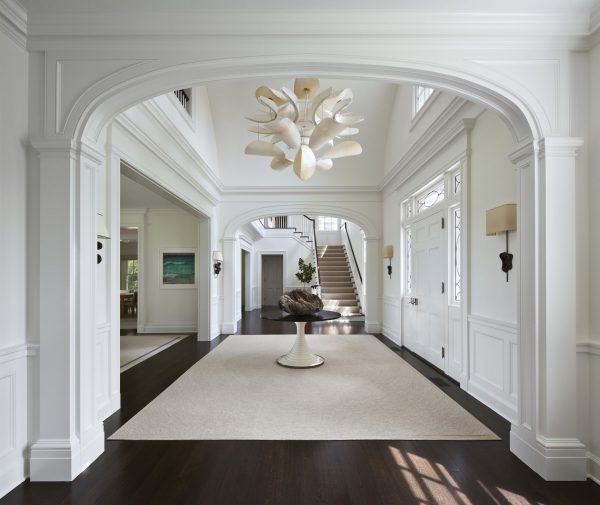
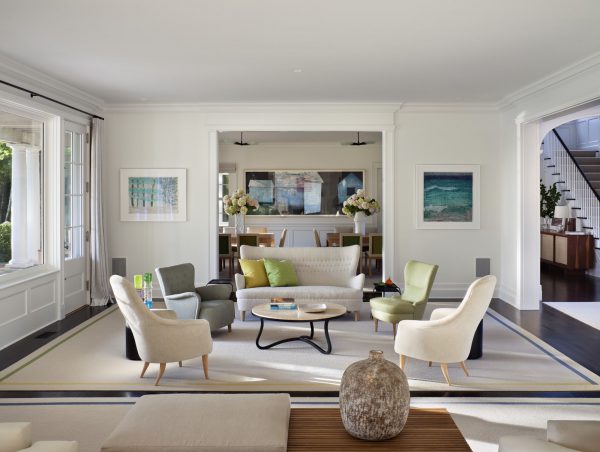
The house’s primary rooms are contained within a rectangular gambrel-roofed mass bracketed by identically sized, shed-roofed library and kitchen wings. To the north, the wing containing the family room and garage appears to be an earlier saltbox-type house to which the grander, symmetrical house was later added. Rough, thickly cut cedar shakes and bold classical moldings enliven the simple forms of the house, in contrast with the taut, machine-cut shingles and planar trim of the more picturesque forms of the Shingle Style. Inside, the large rooms open onto one another, demonstrating the kind of country house planning perfected at the beginning of this century.
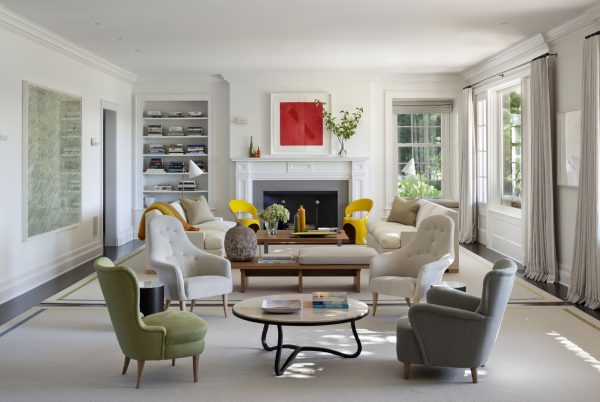
Our design is an intentional contrast and balance of large and small-scale details: giant order pilasters bracket the central entry facade and support a deep-bracketed eave; slender, paired colonettes support the entry porch.
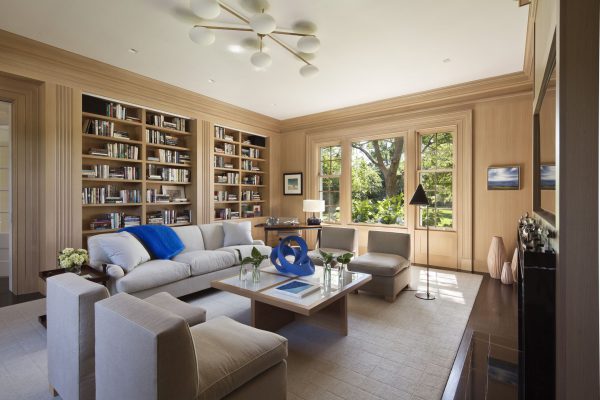
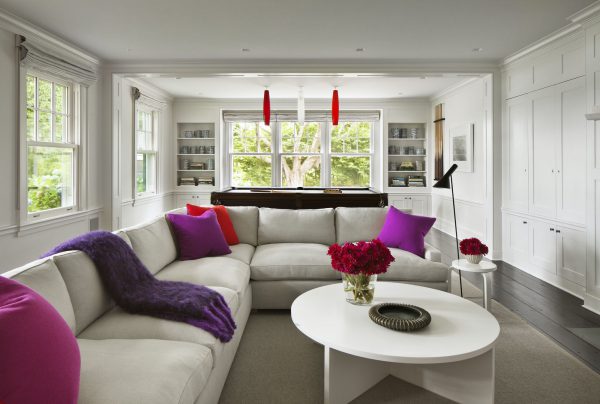
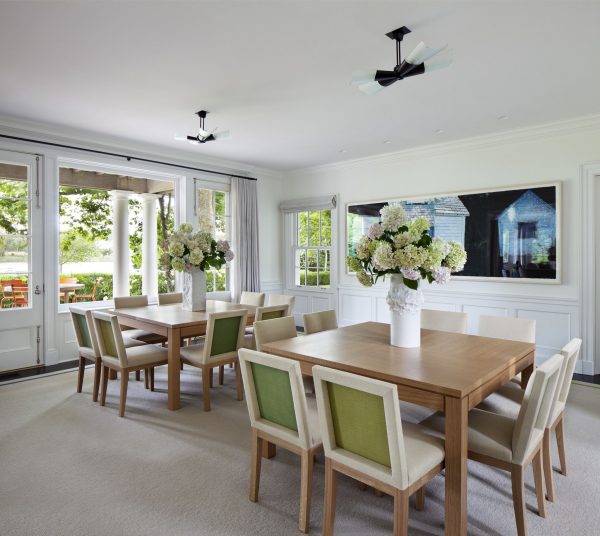
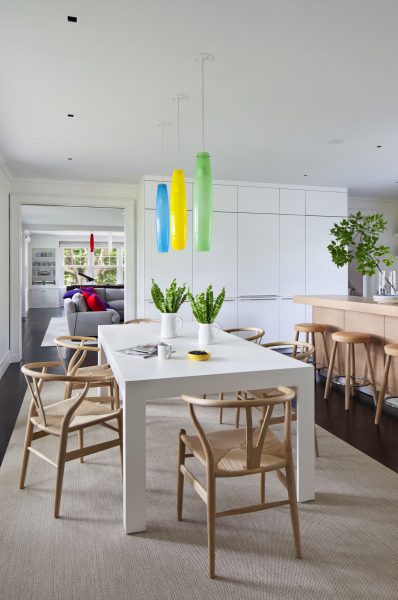
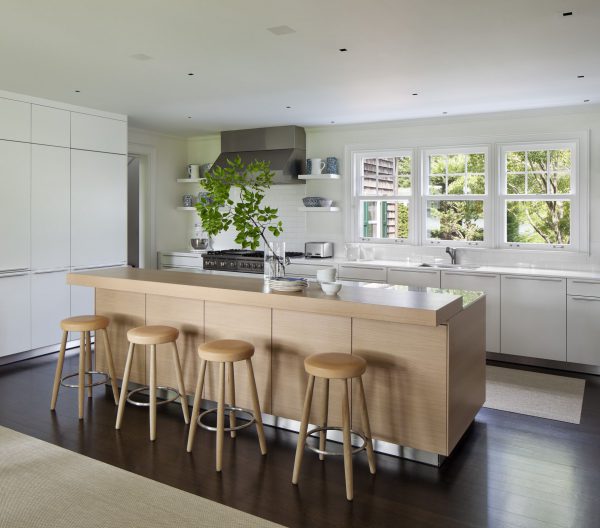
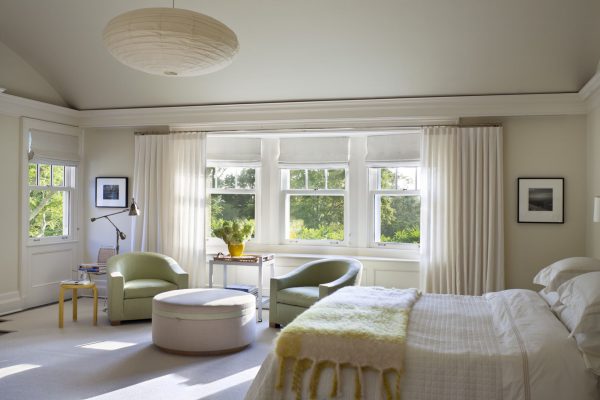
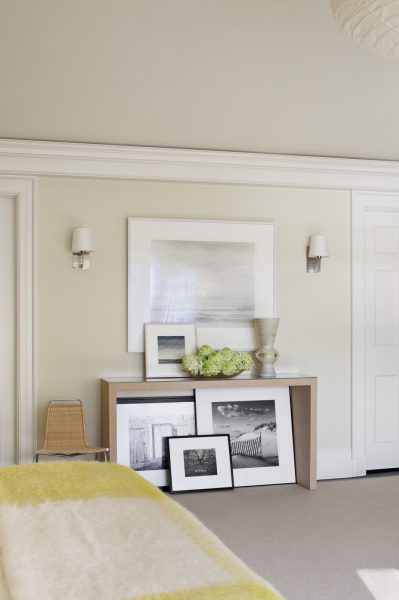
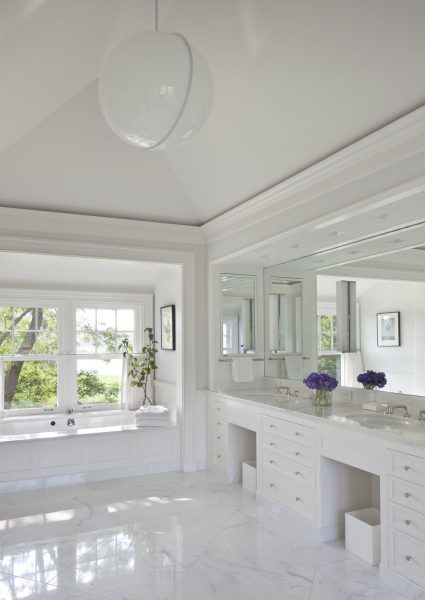
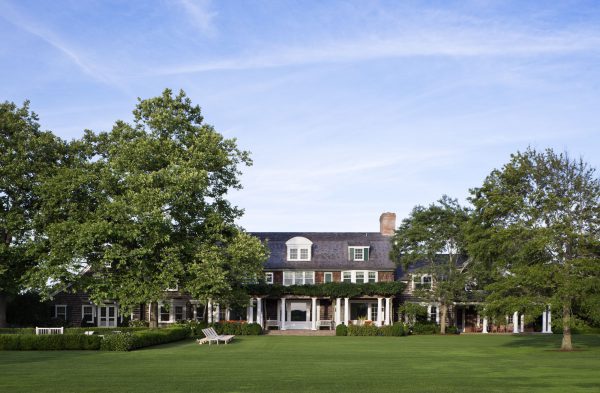
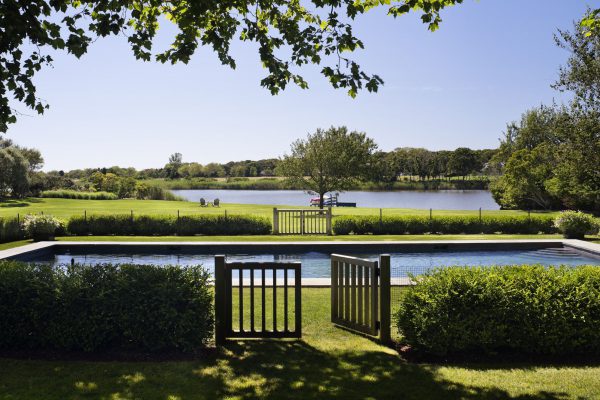
Project Partner: Randy M. Correll
Interior Design: Shelton Mindel
Landscape Design: Robert A.M. Stern Architects
Photography: Michael Moran / OTTO