Pool & Folly at Glen Ellen
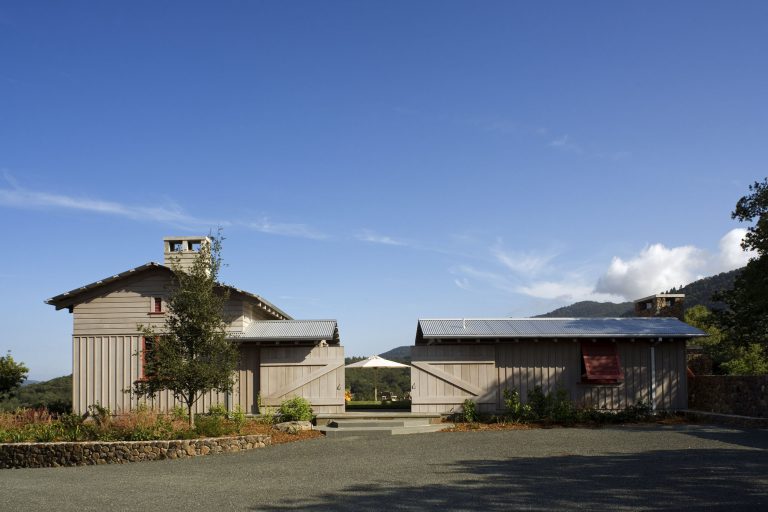
High above the main residence, with panoramic views of Sonoma Mountain and the valley below, is a folly, designed for formal entertaining with a kitchen wing to the north, a quiet reading room to the east, and a dining pergola with adjacent barbecue to the west, all organized around an entry lawn.
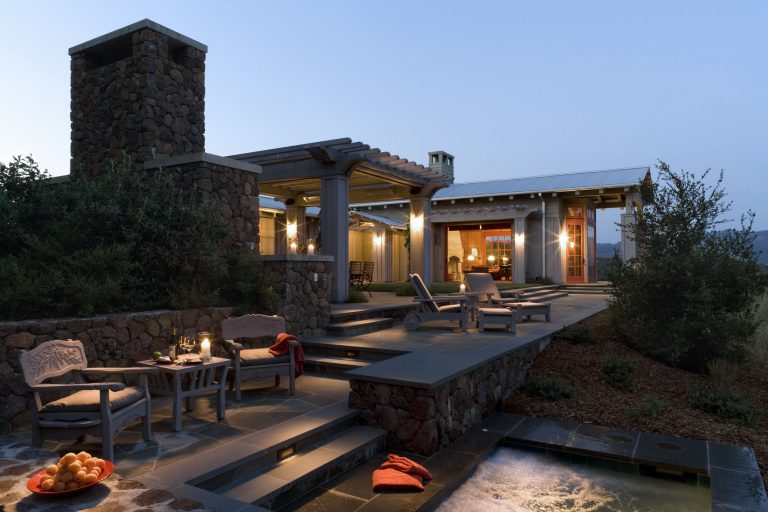
The symmetrical connection between the flagstone-paved dining area and the reading room replicates the configuration of the dining porch and the primary suite at the main house. The over-scaled pergola is supported by four “board-and-batten order” piers.
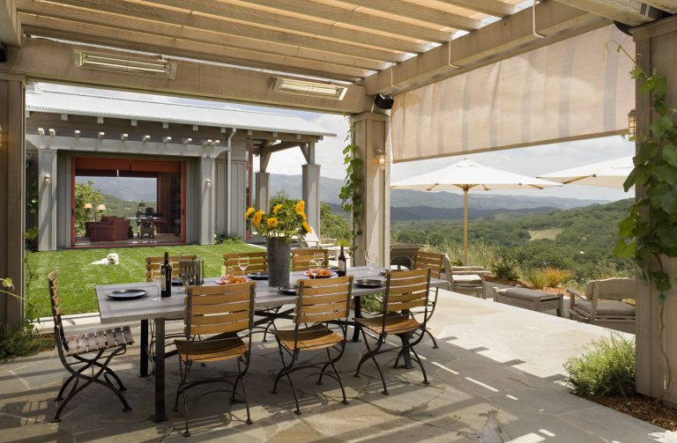
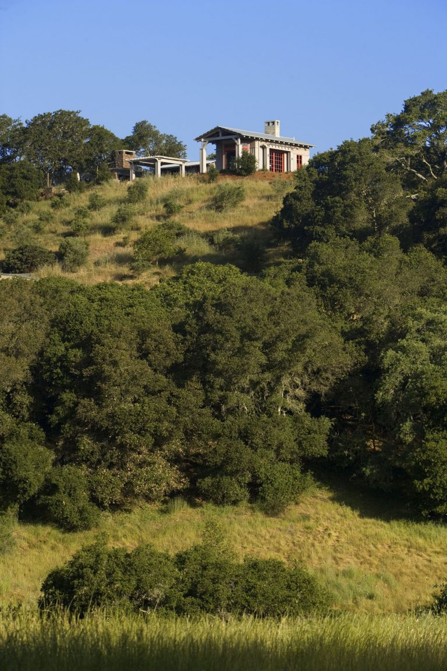
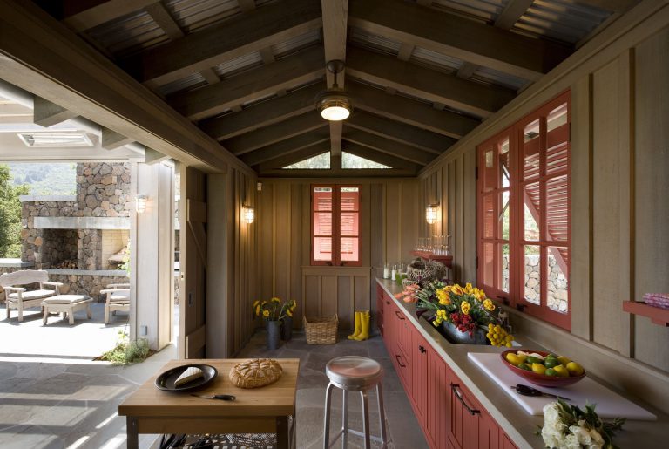
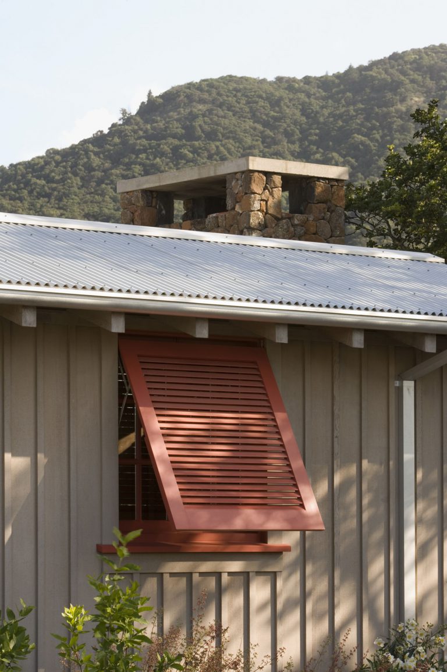
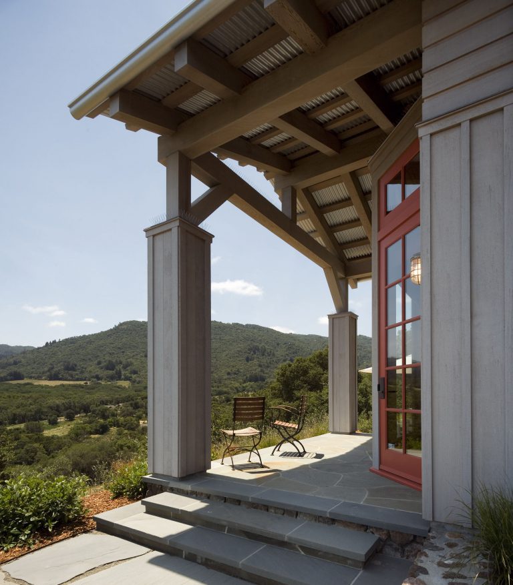
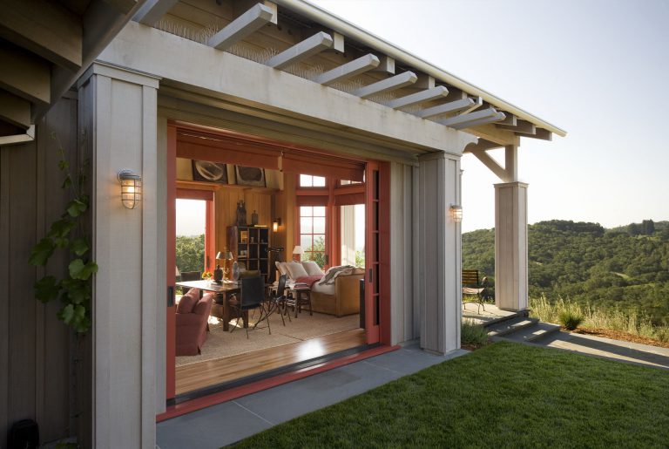
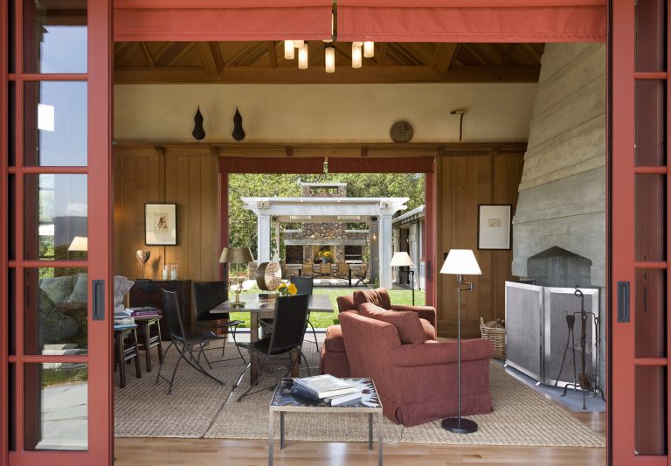
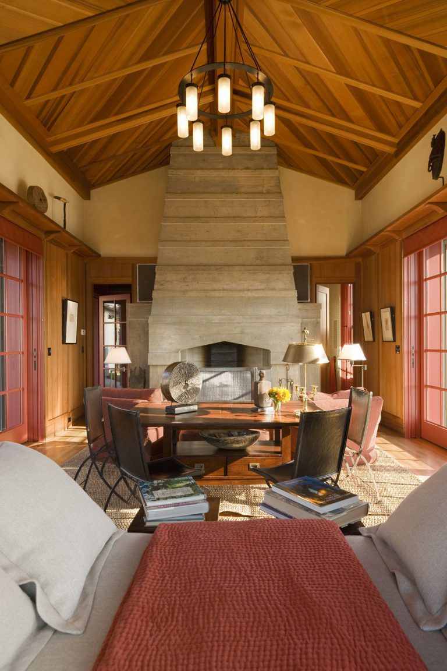
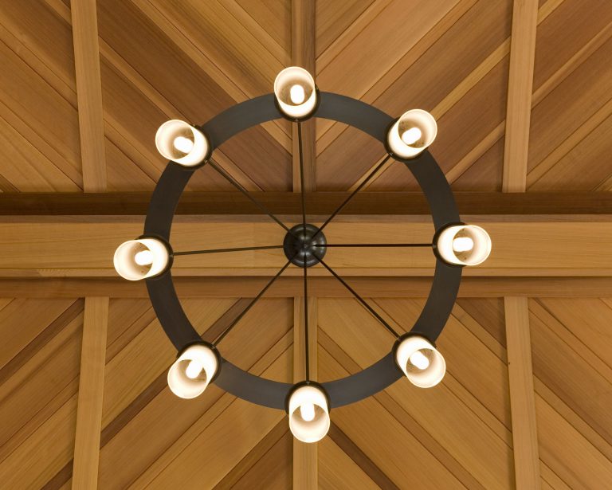
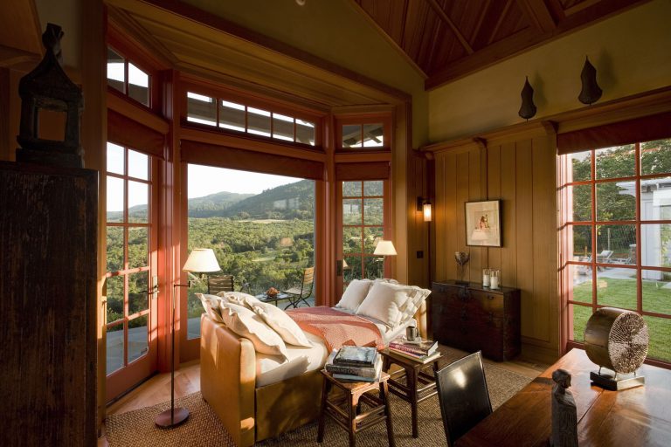
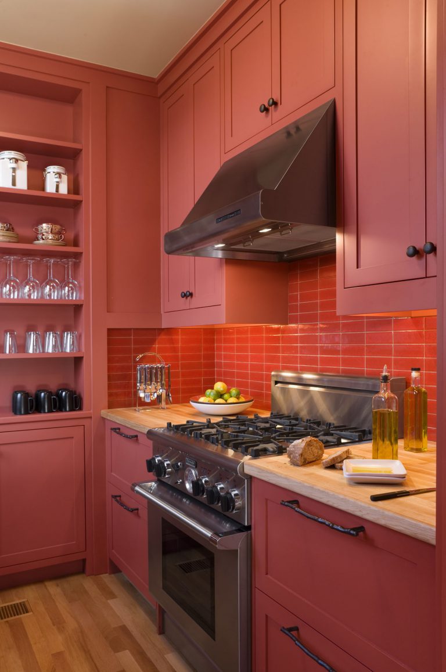
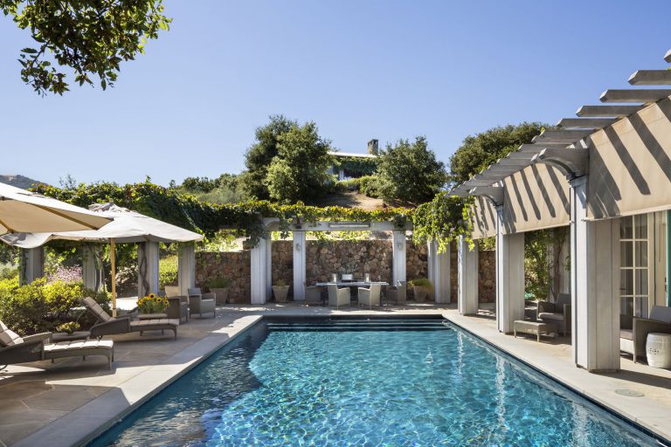
The pool house, which doubles as a guest cottage, is situated downslope from the folly, amidst mature Arbutus and tall live oaks, with a south-facing pergola overlooking the pool.
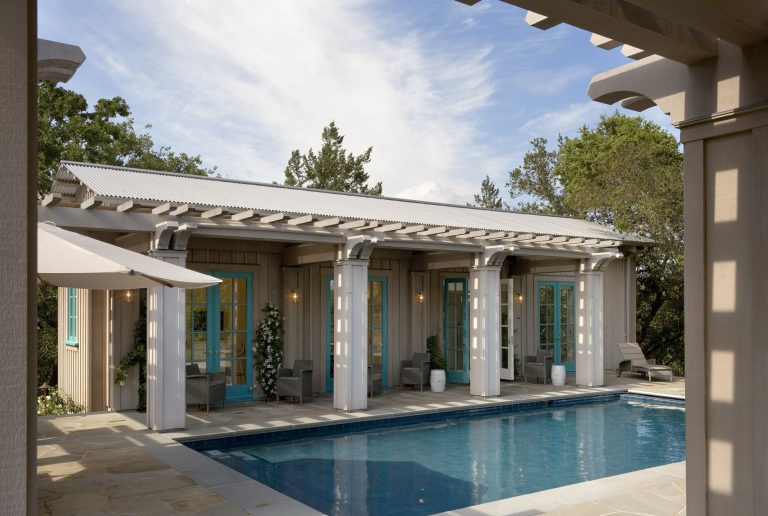
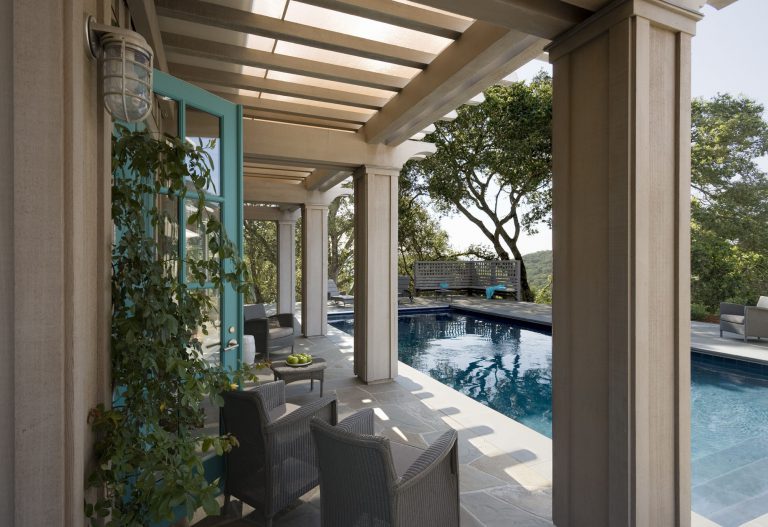
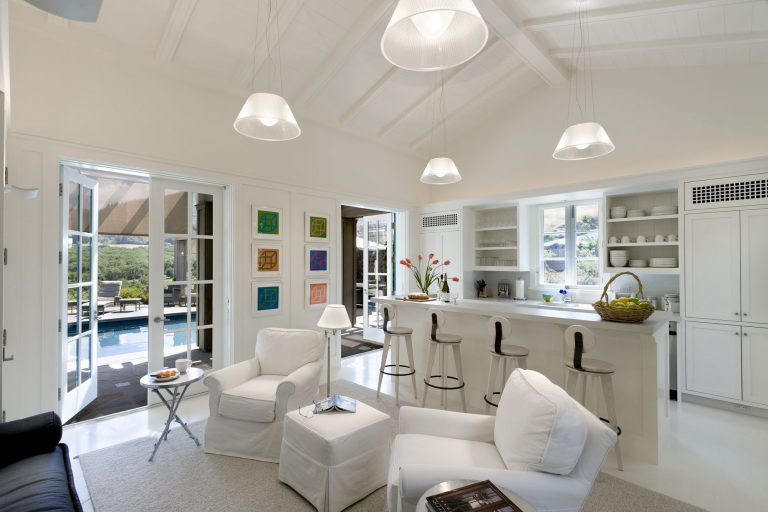
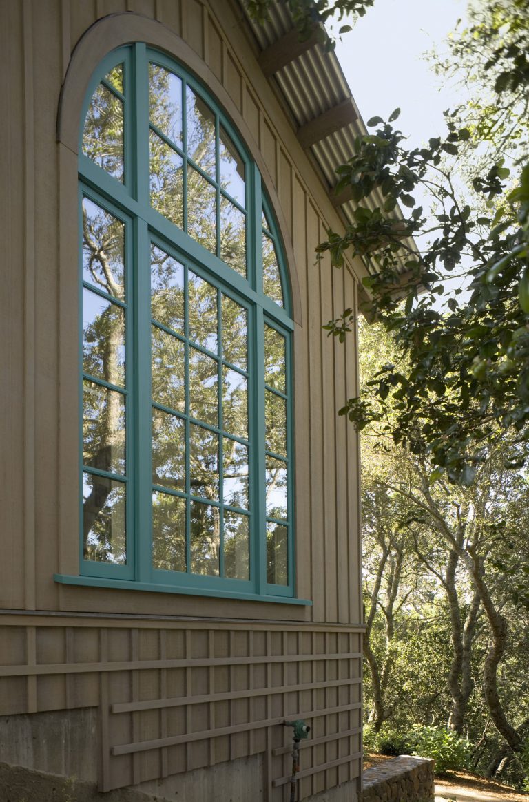
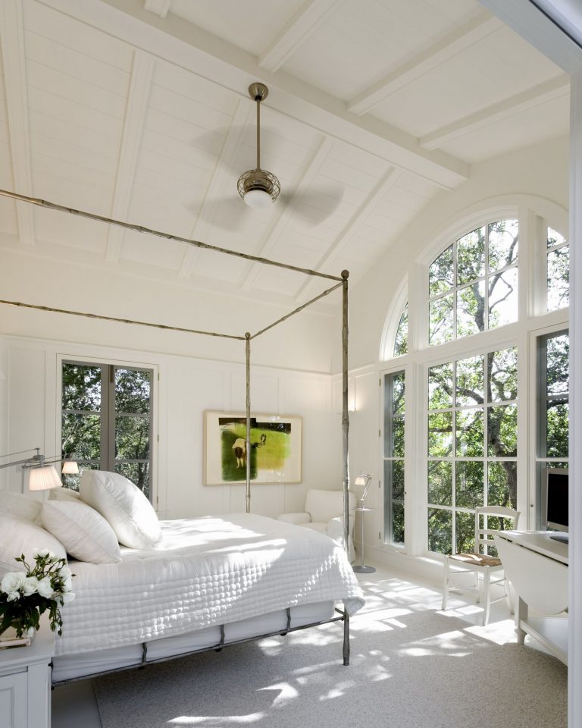
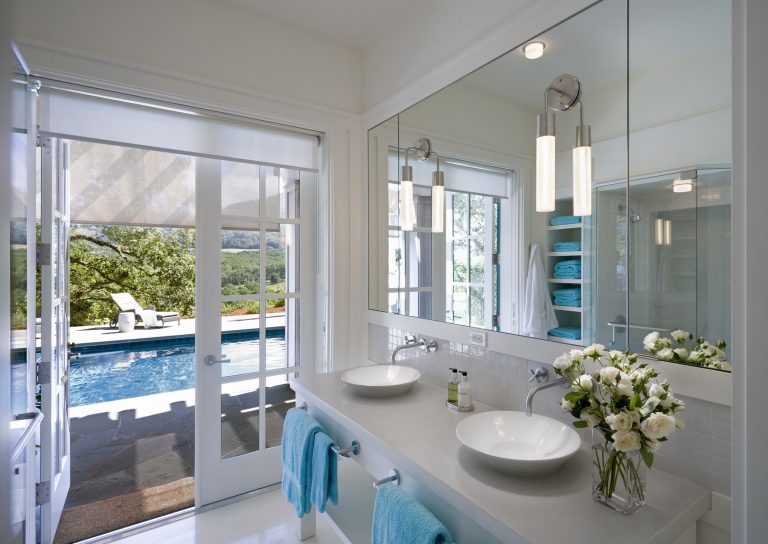
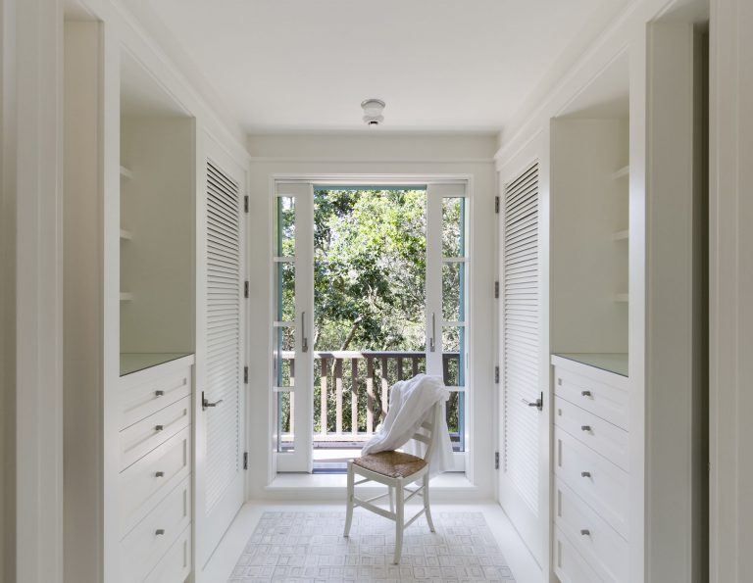
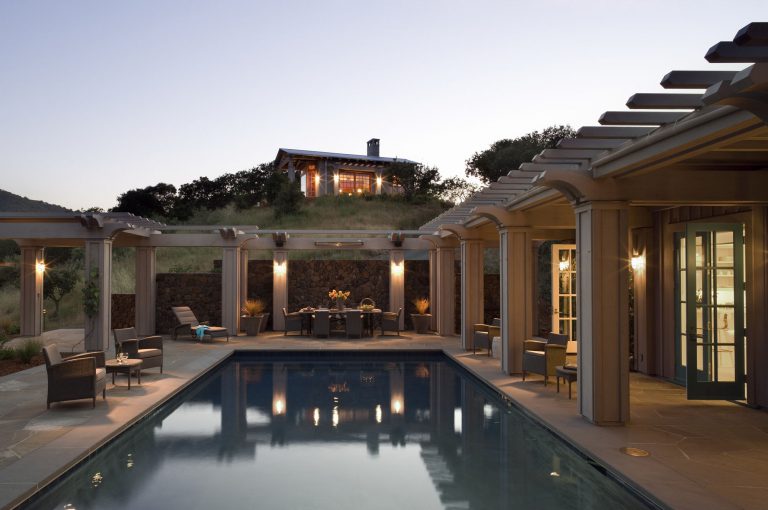
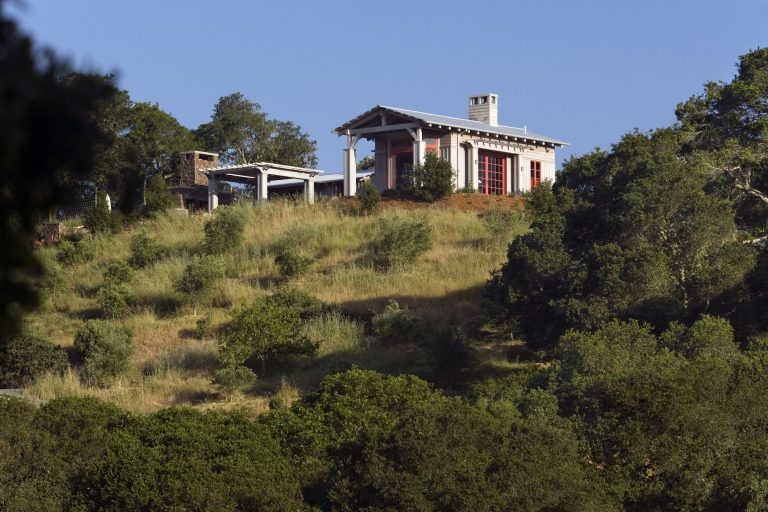
Project Partner: Grant F. Marani
Interior Design: Agnes Bourne
Landscape Design: Ron Herman Landscape Architect
Photography: Peter Aaron / OTTO