Guest House and Cabin in New England
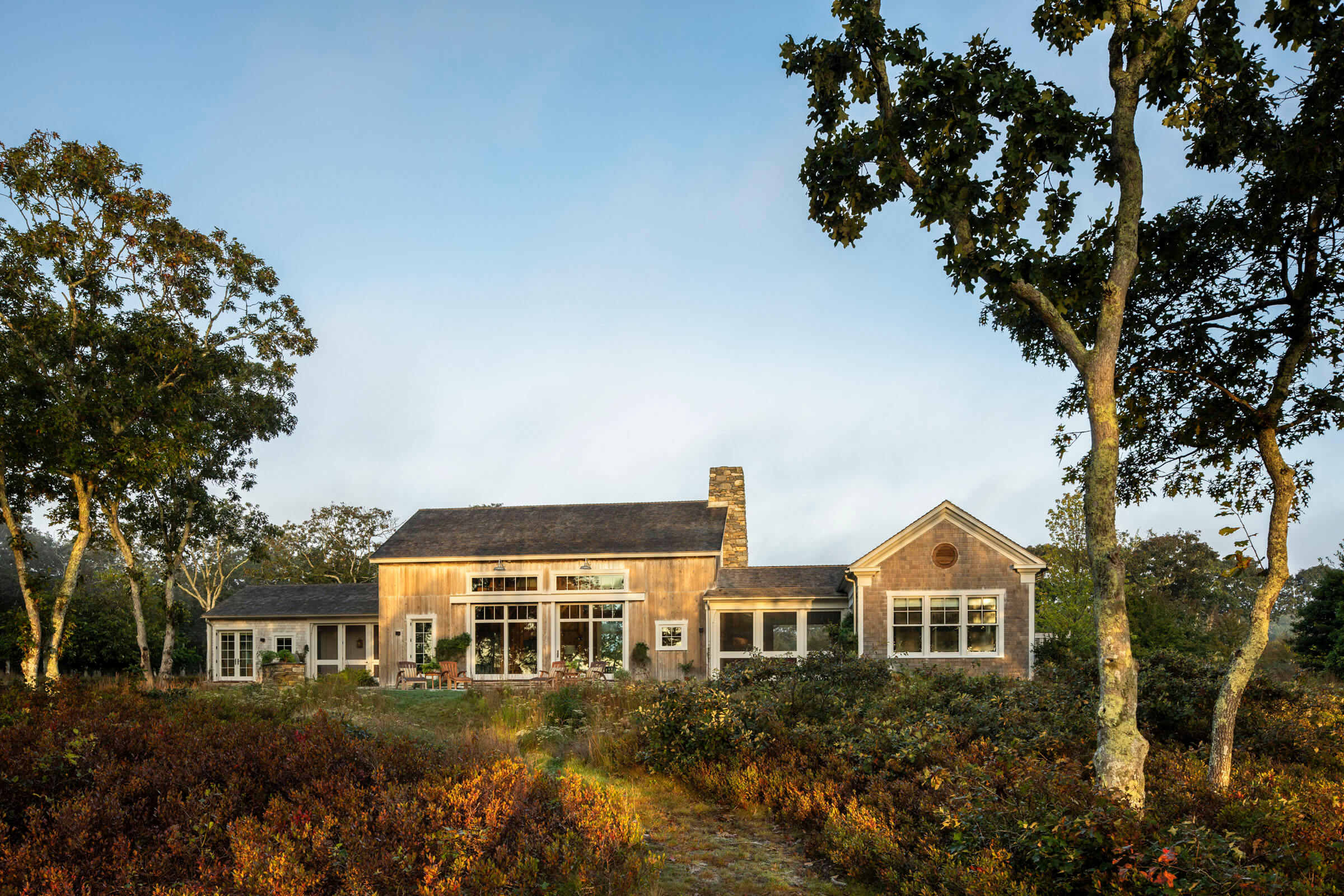
These two buildings are additions to a family compound that has been evolving over the course of the last decade. Set on a knoll at the far end of the property and overlooking the same pond as the cabin and the main house, the guest house is inspired by traditional New England connected barns. Unlike its precedents, the barn in this case is at the center of the composition, with appendages extending off its gable ends as guest suites reached through screened porches.
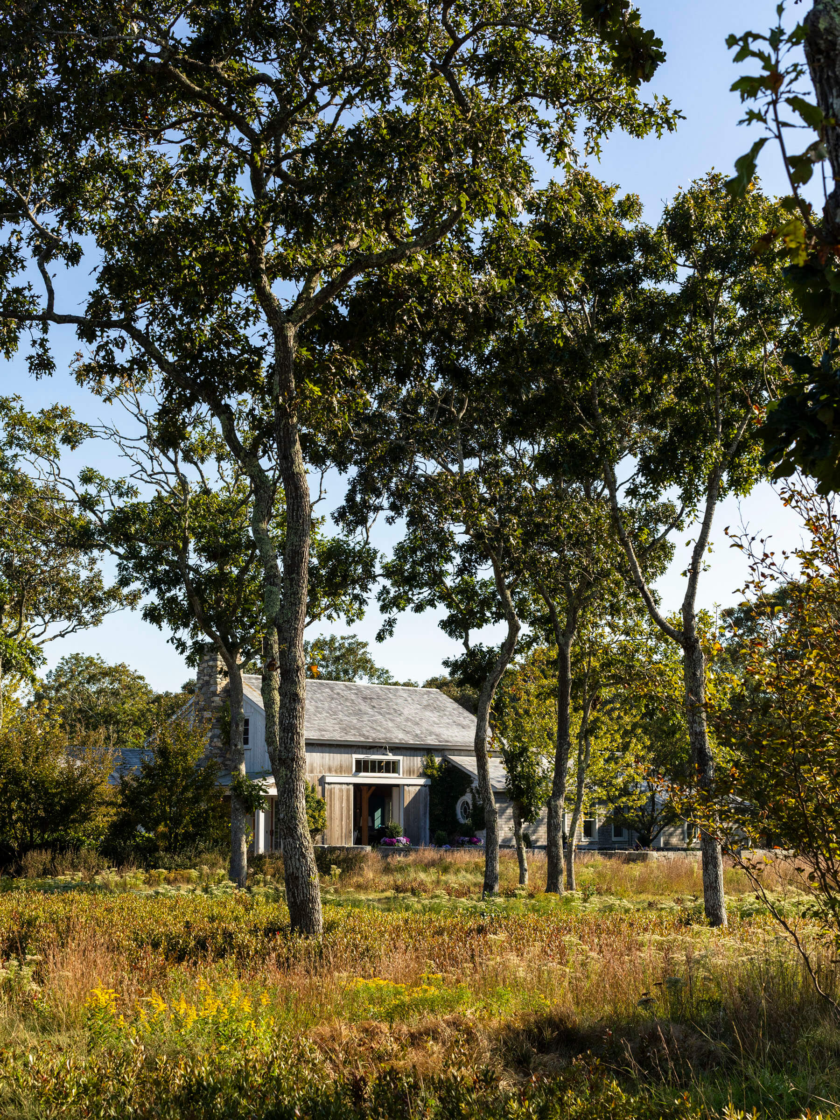
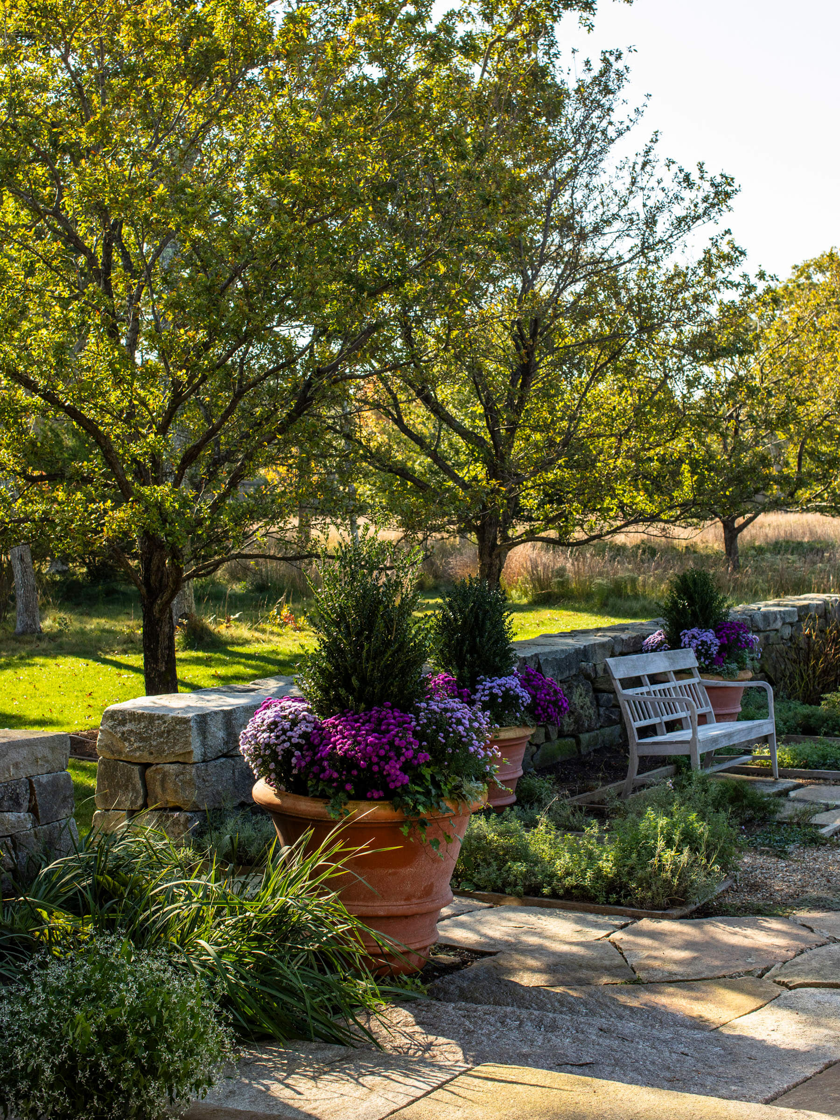
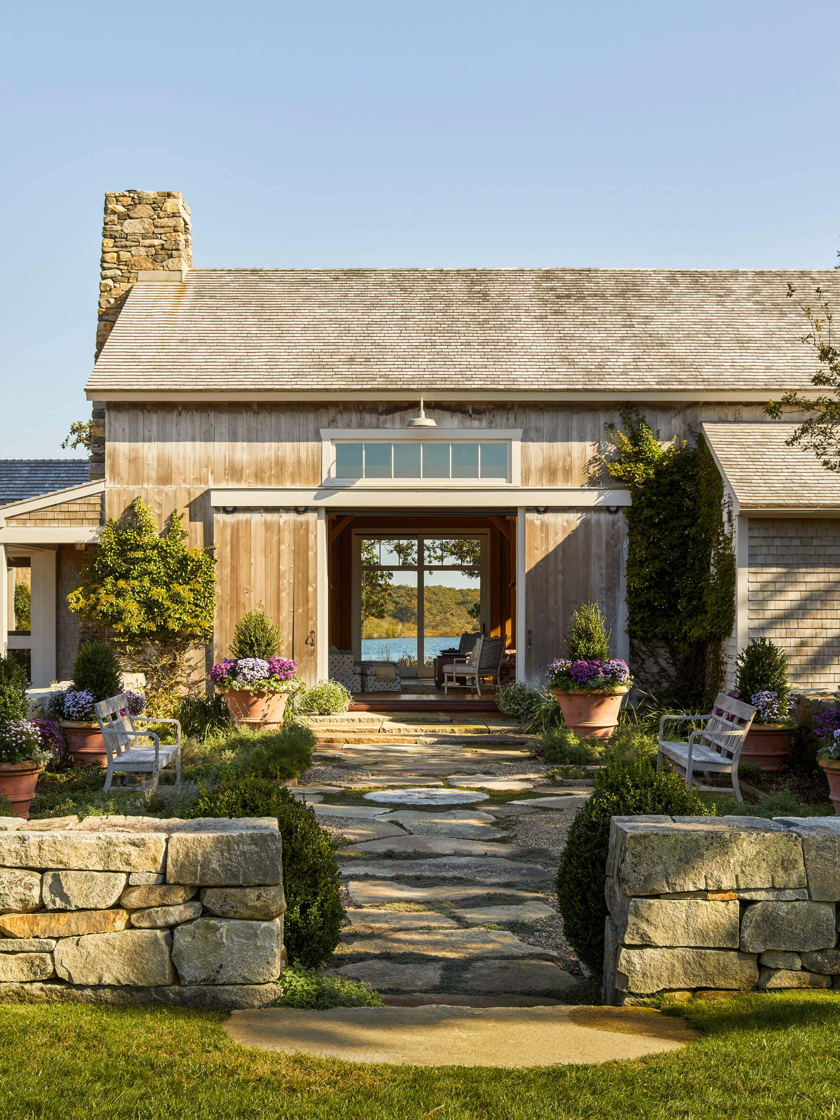
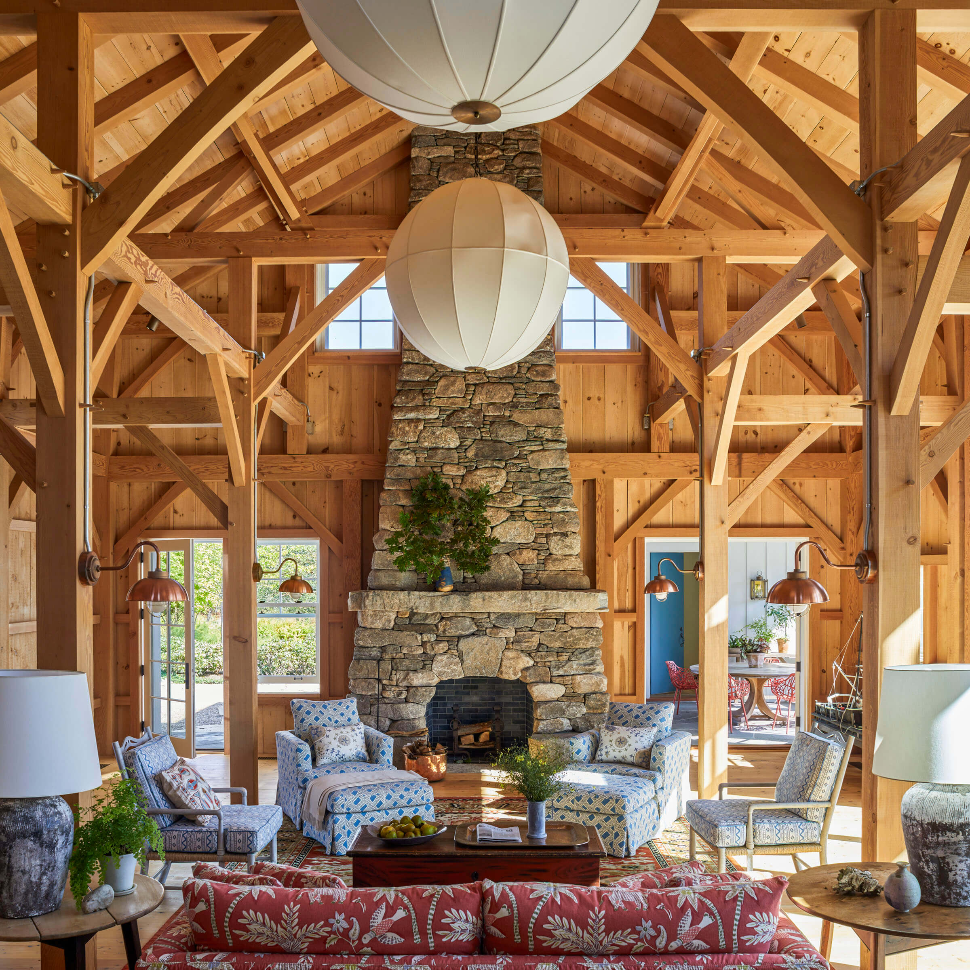
The post-and-beam great room of the barn, engineered for year-round use in its particularly harsh New England environment, opens along its sides through wide sliding doors to a random-laid granite pond-view terrace and, opposite, to a low-walled rustic garden overlooking the meadow.
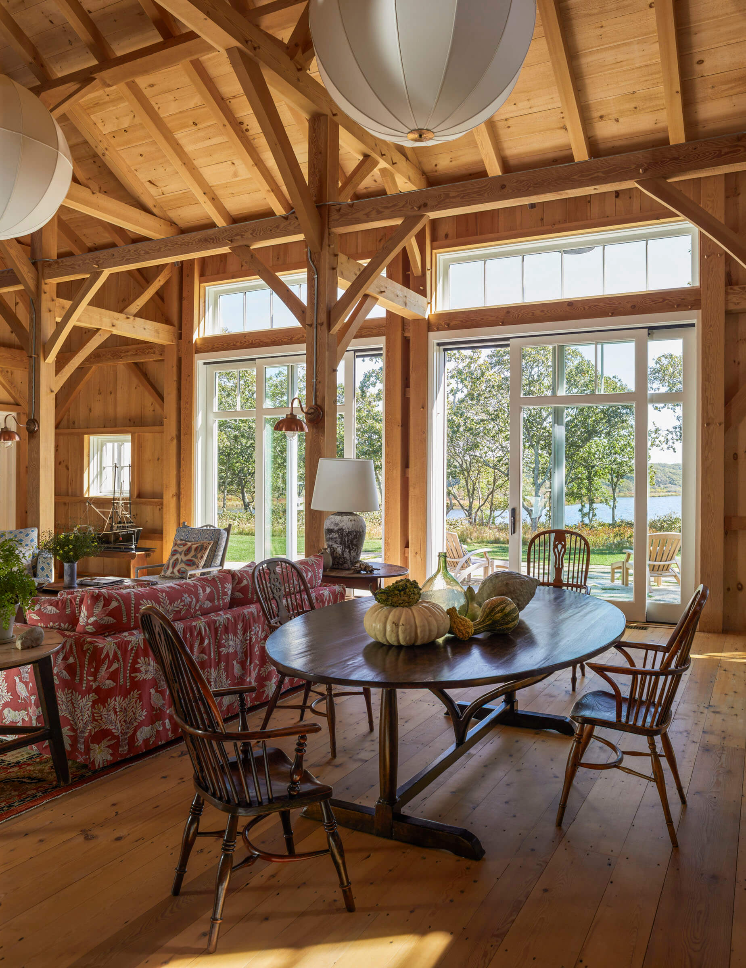
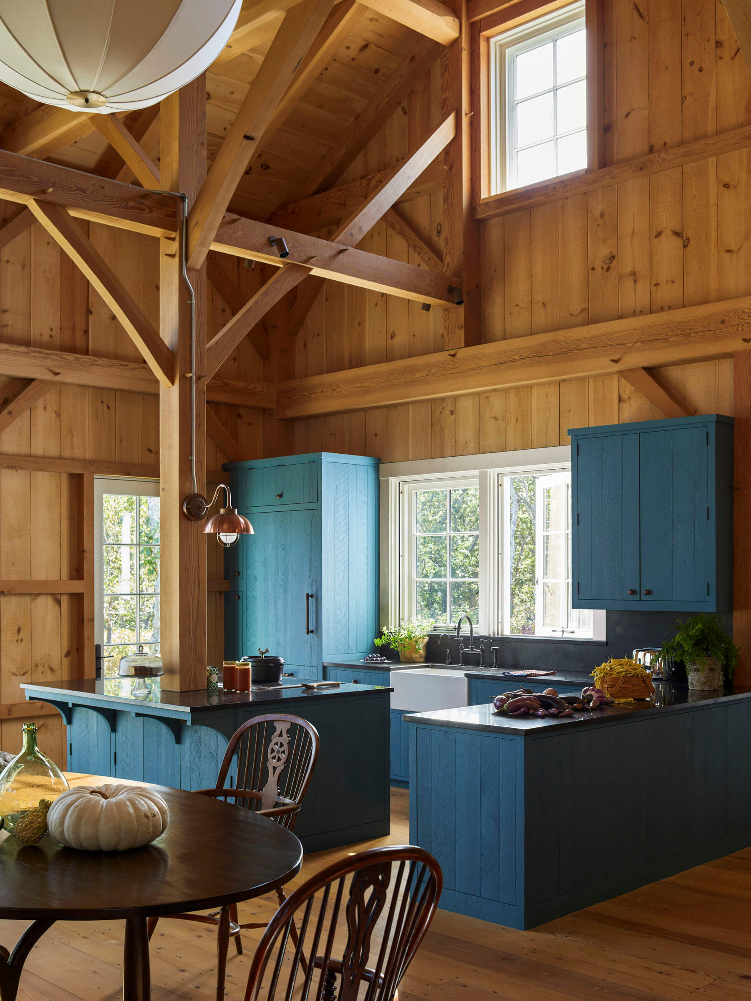
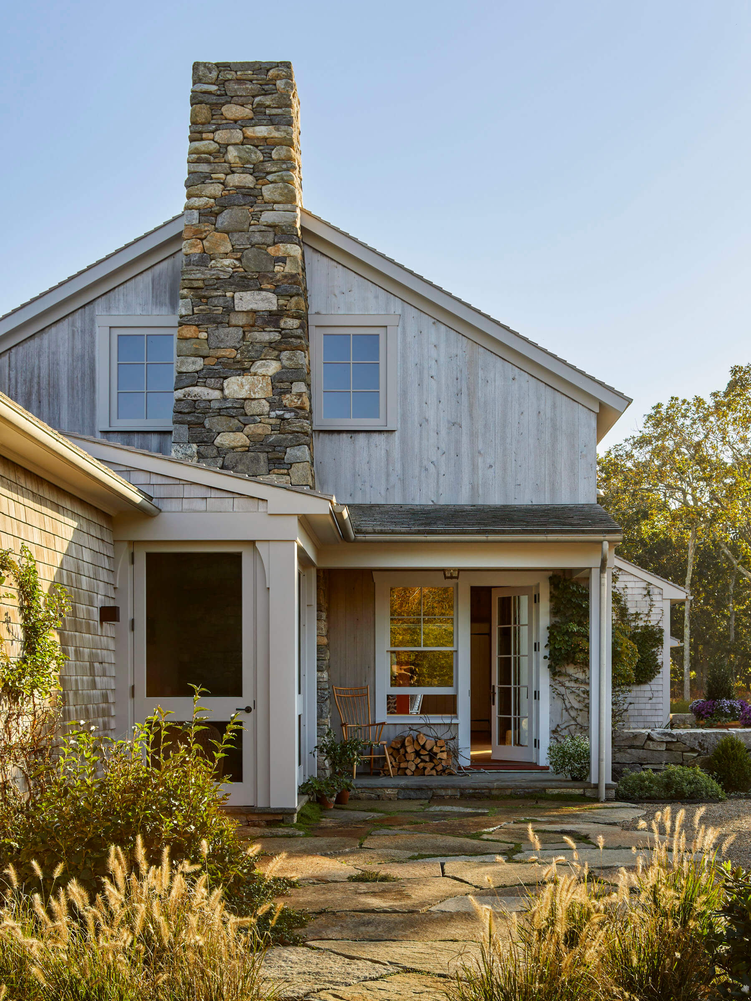
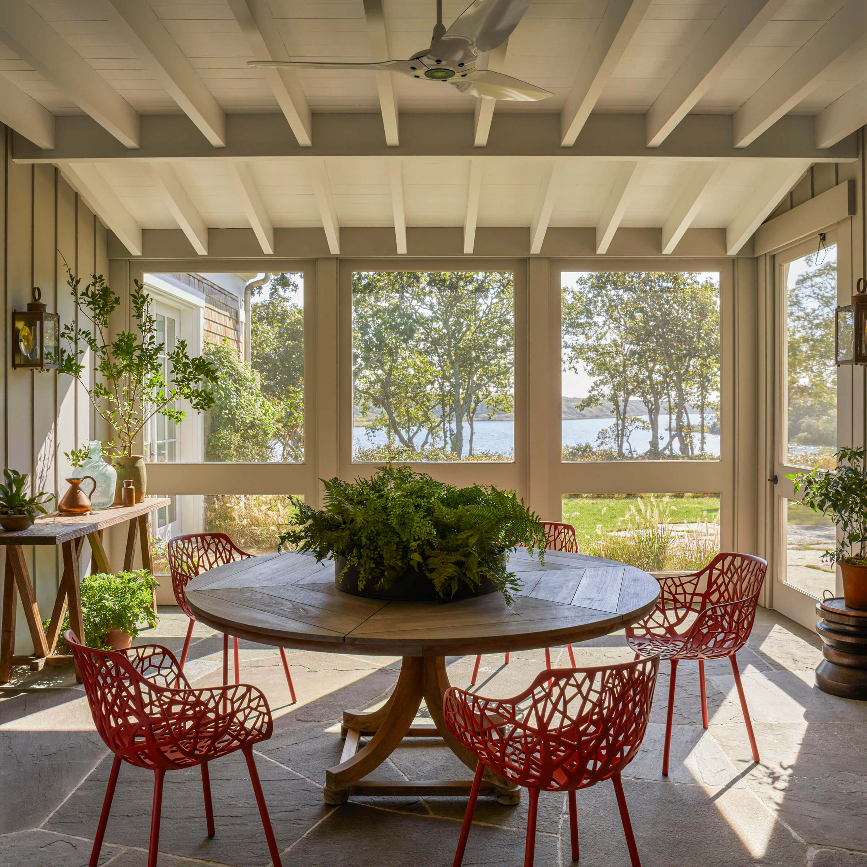
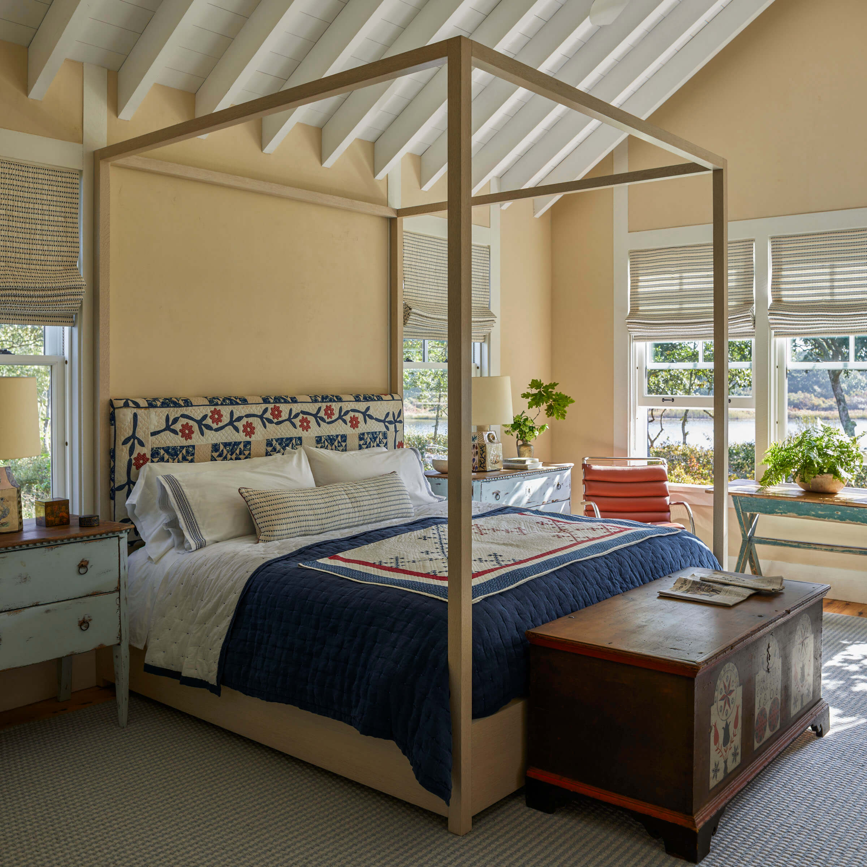
Interior detailing in the guest suites follows a New England farmhouse vernacular, with rough-sawn whitewashed flat trim set nearly flush against open-pore plaster walls and — in many spaces — wood plank and exposed rafter ceilings.
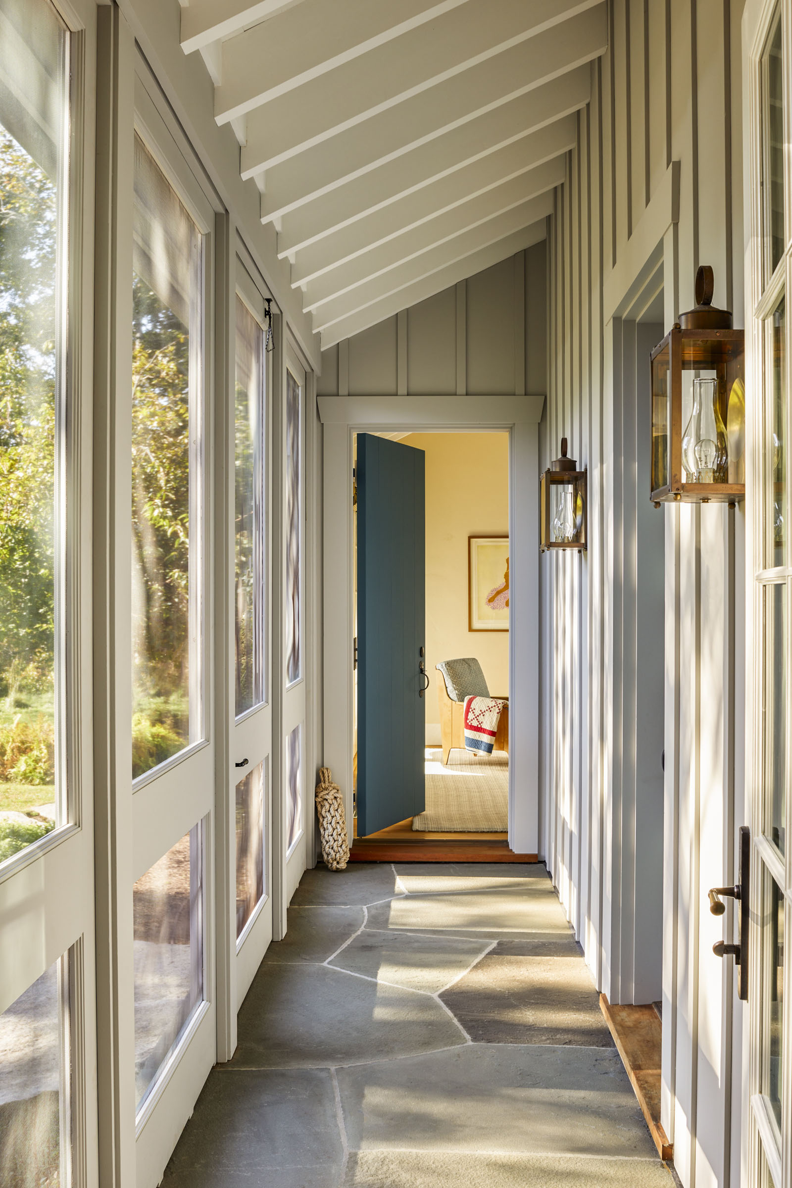
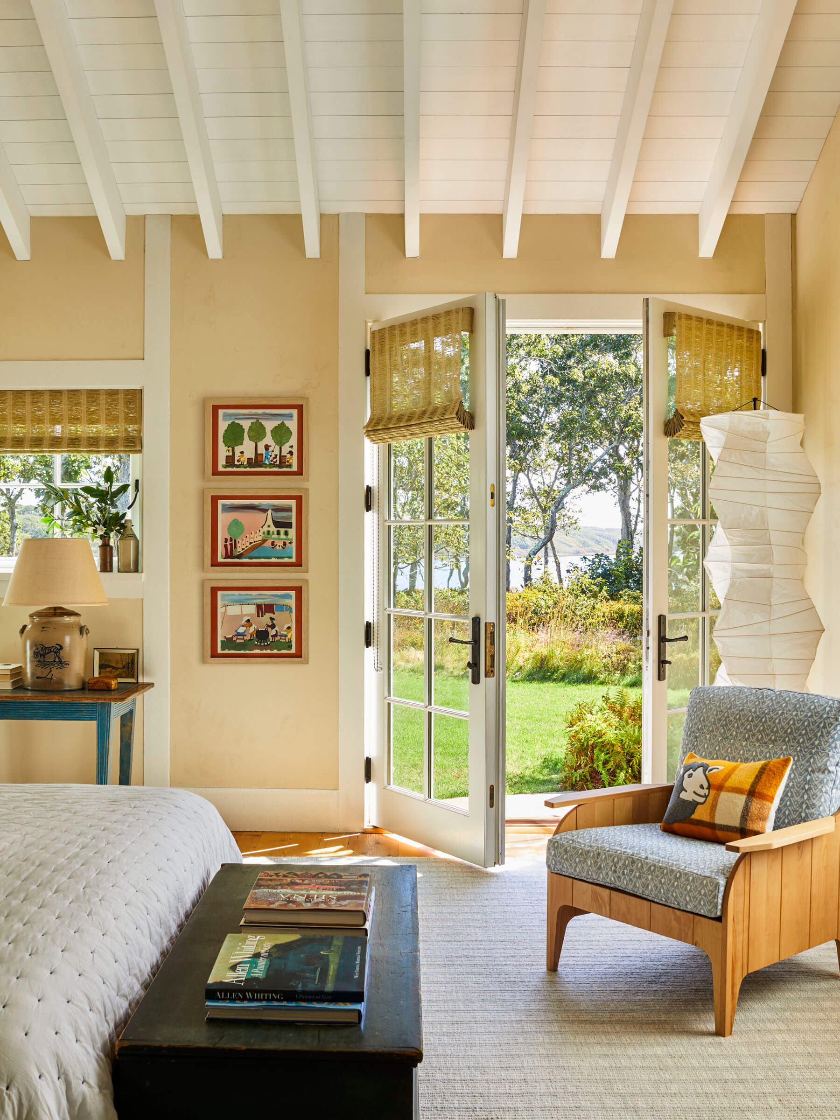
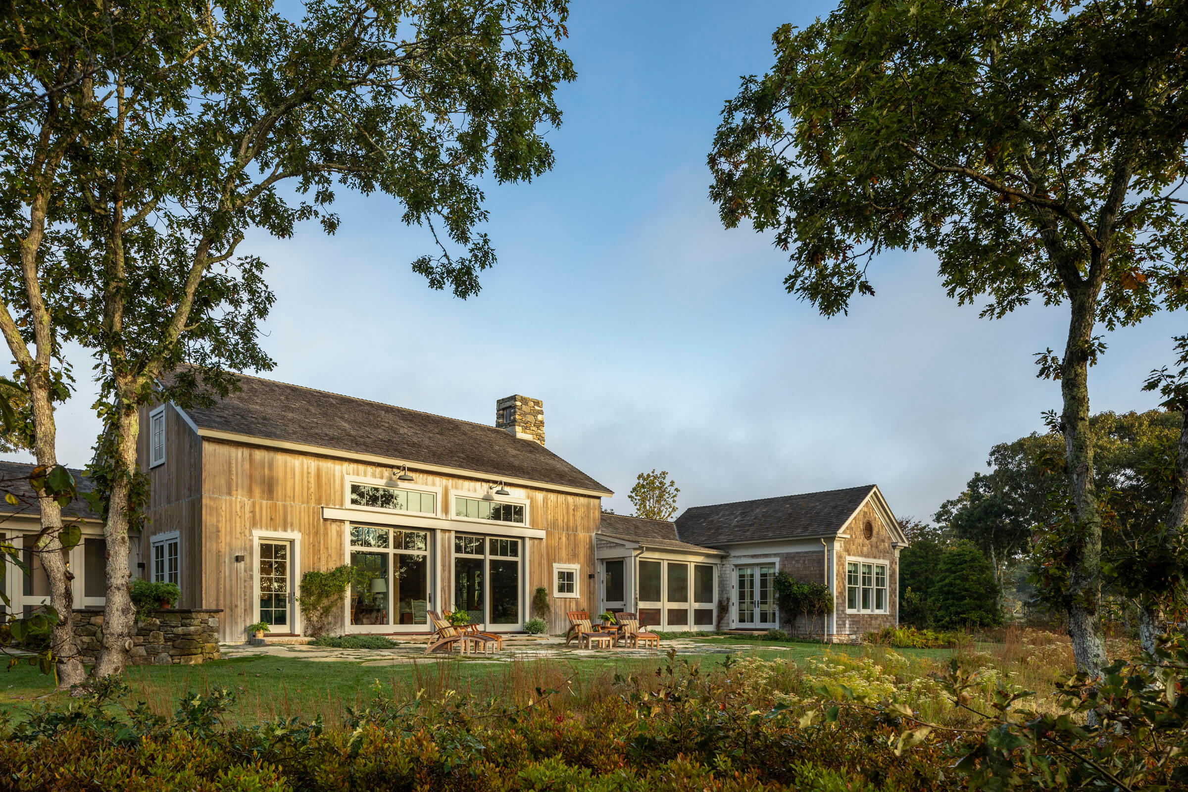
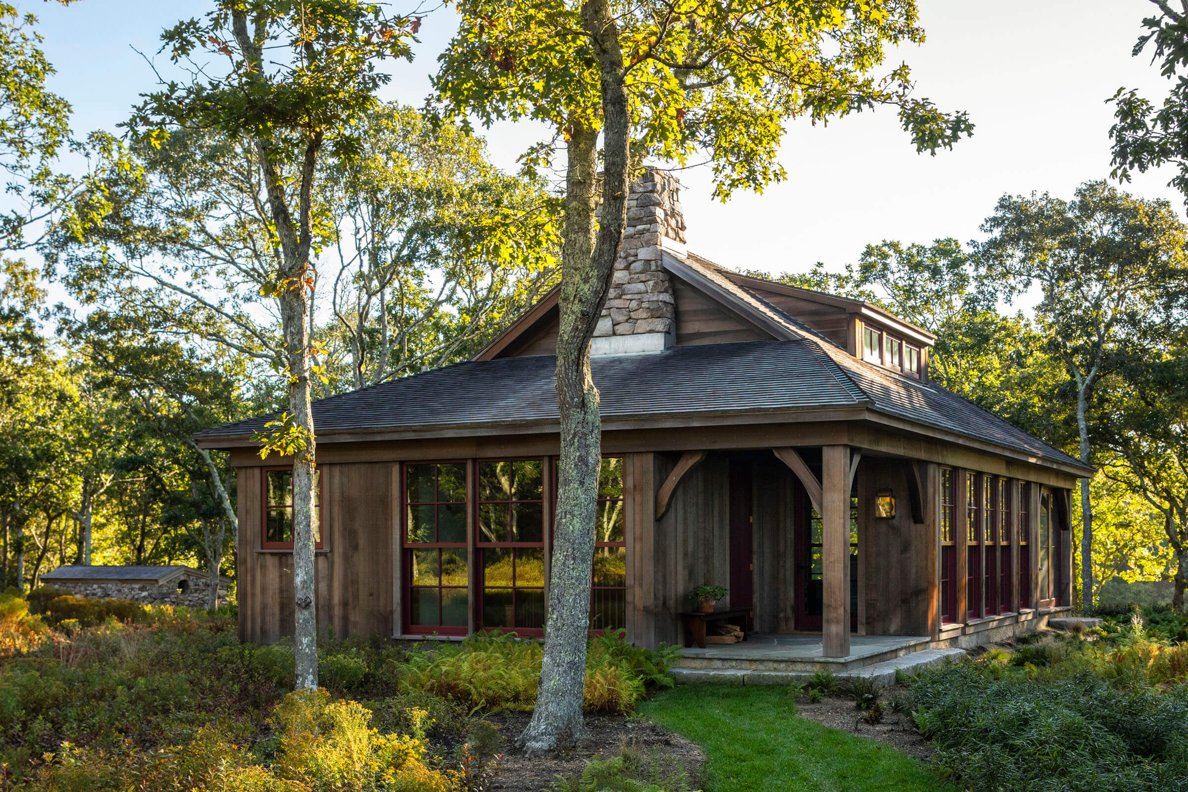
Prompted by the owners’ need for a discrete office space while working from home, removed from the everyday distractions in the main house, the cabin is set in a clearing in the woods a short walk from their primary suite.
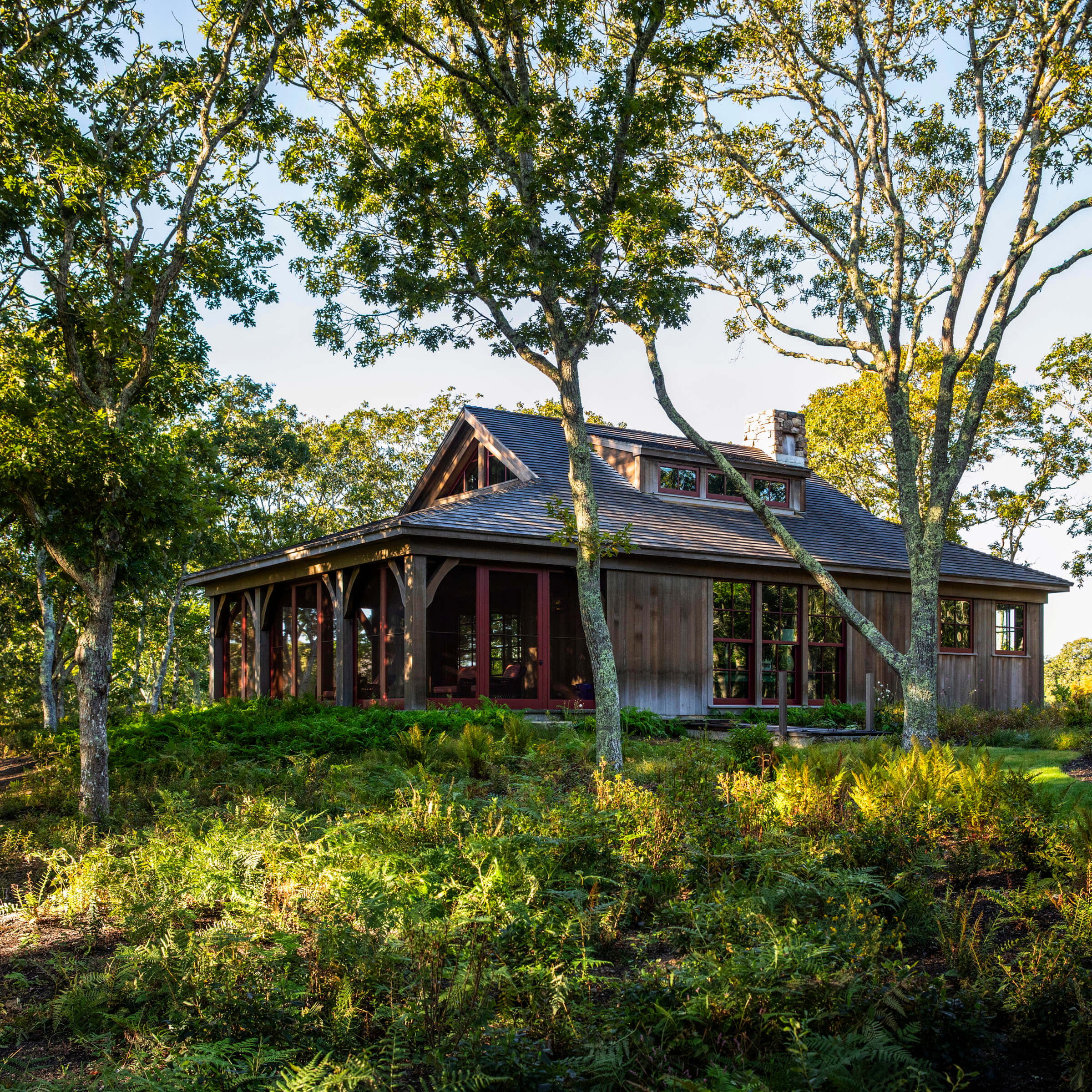
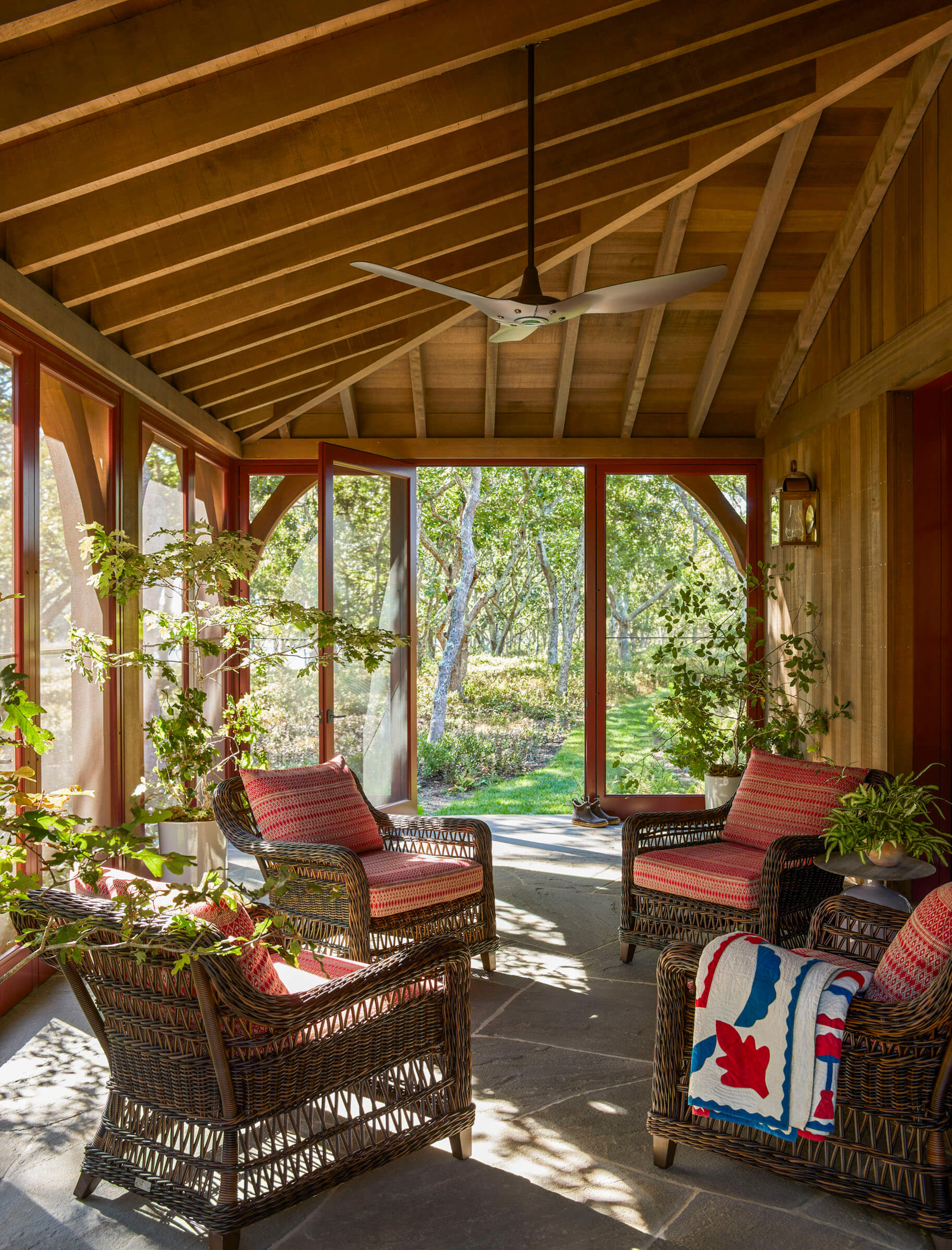
The building’s simple massing and cedar board and batten siding tie in with the vernacular architecture of the various farm structures on the site.
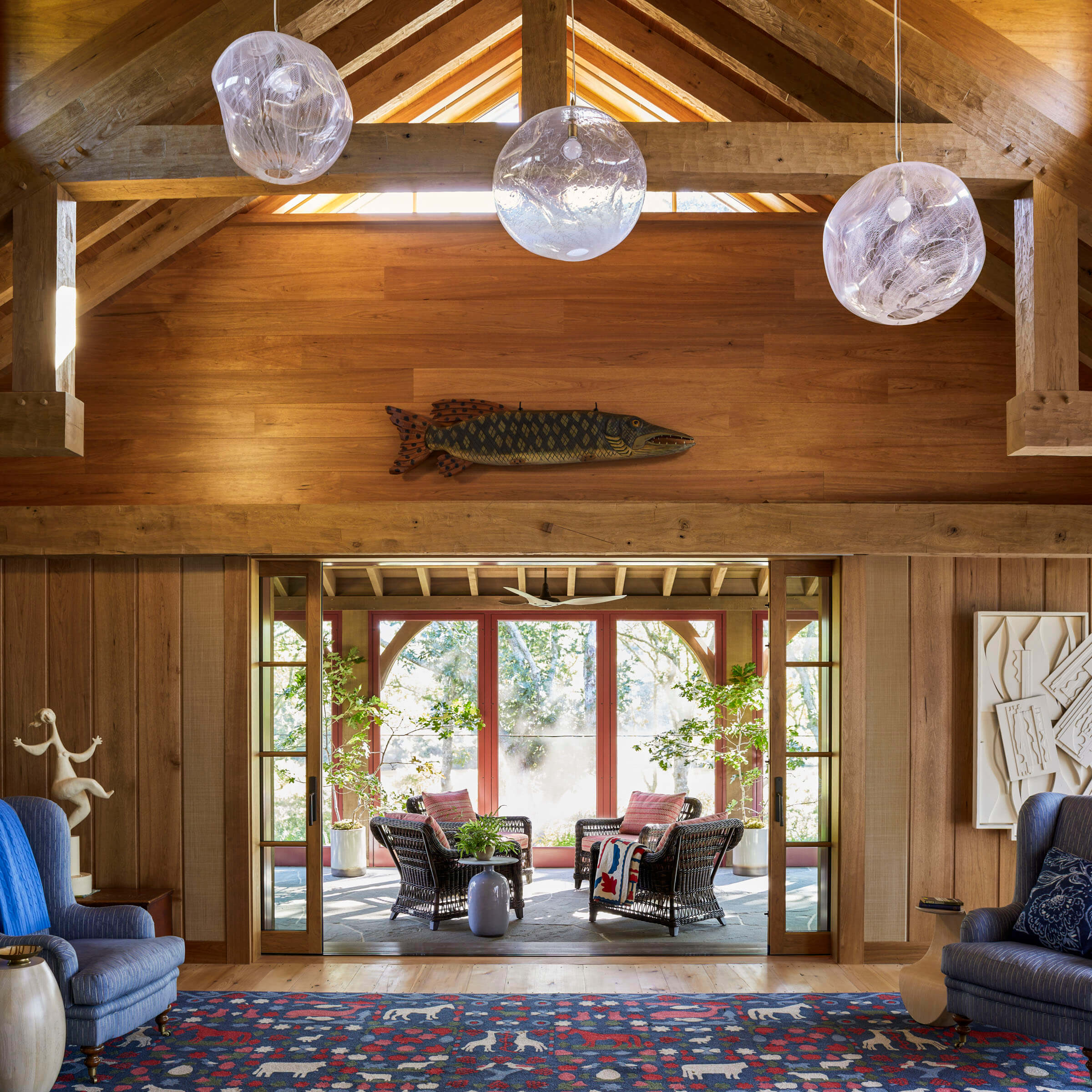
Occupying most of the main level, the office itself is anchored at one end by a monumental rubble stone fireplace while the wall opposite opens through pocketing doors to a screened porch overlooking the freshwater pond adjacent to the property.
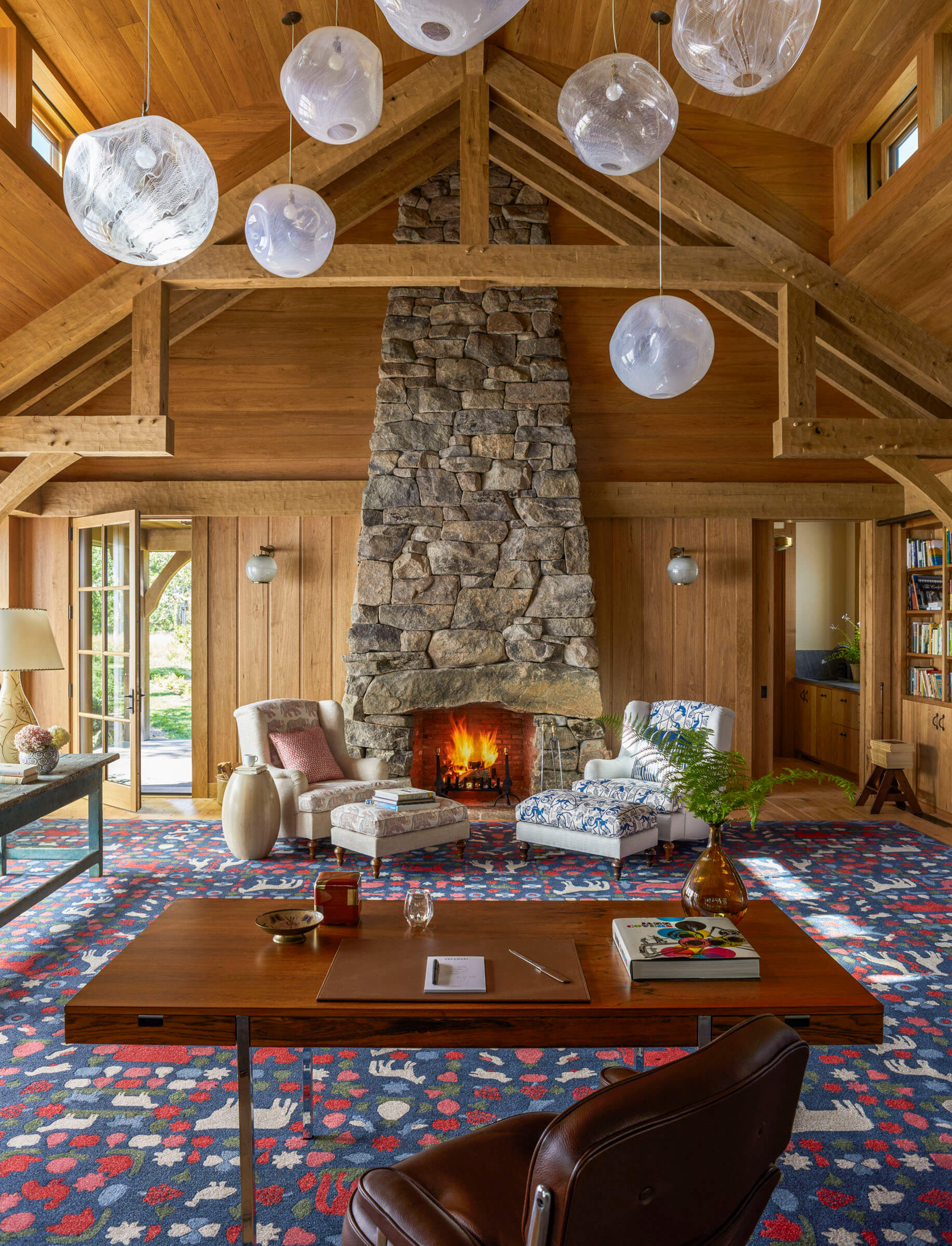
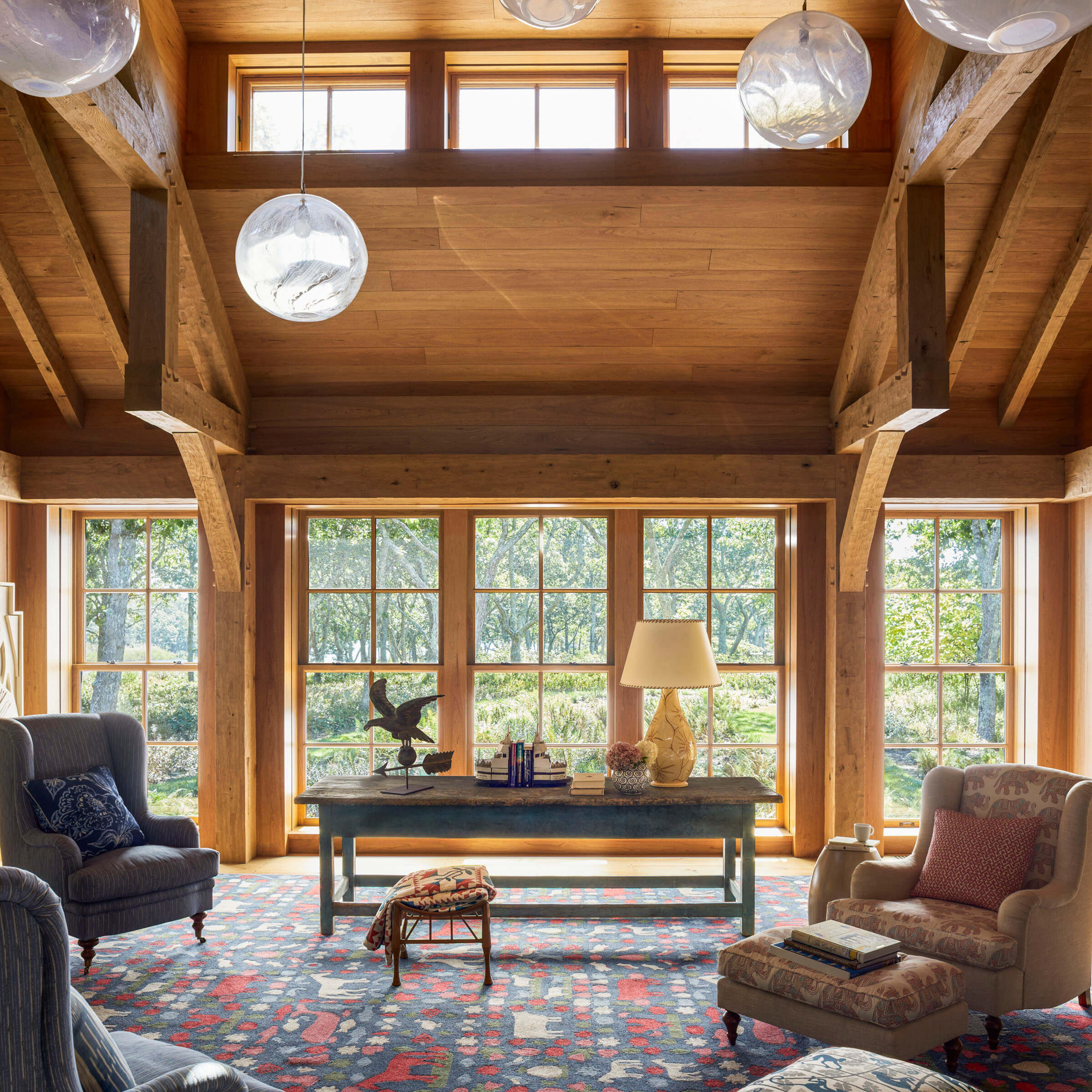
Aside from its rough-hewn oak timber trusses, the room is entirely finished in plain-sawn butternut — custom-milled as acoustical planking at the ceiling.
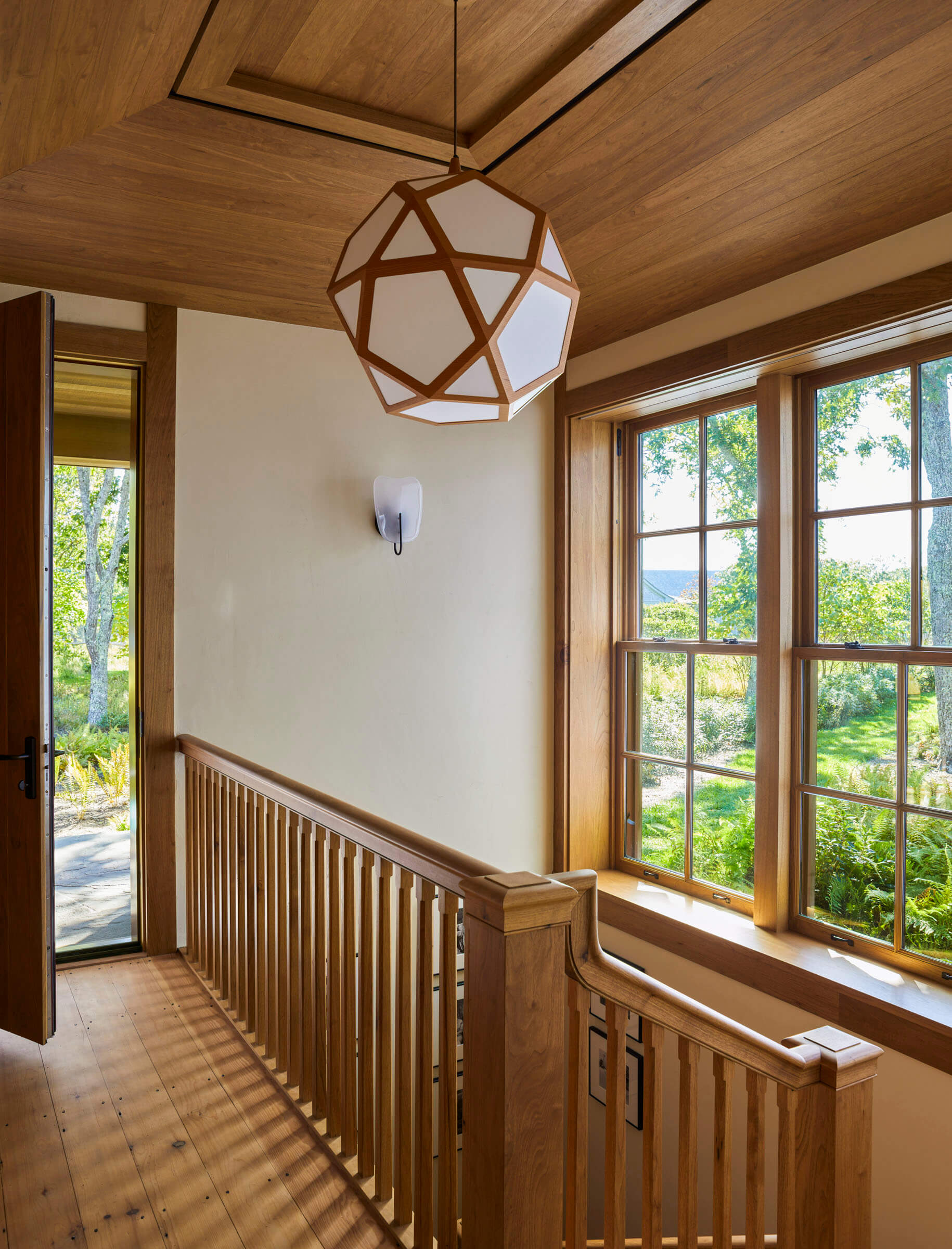
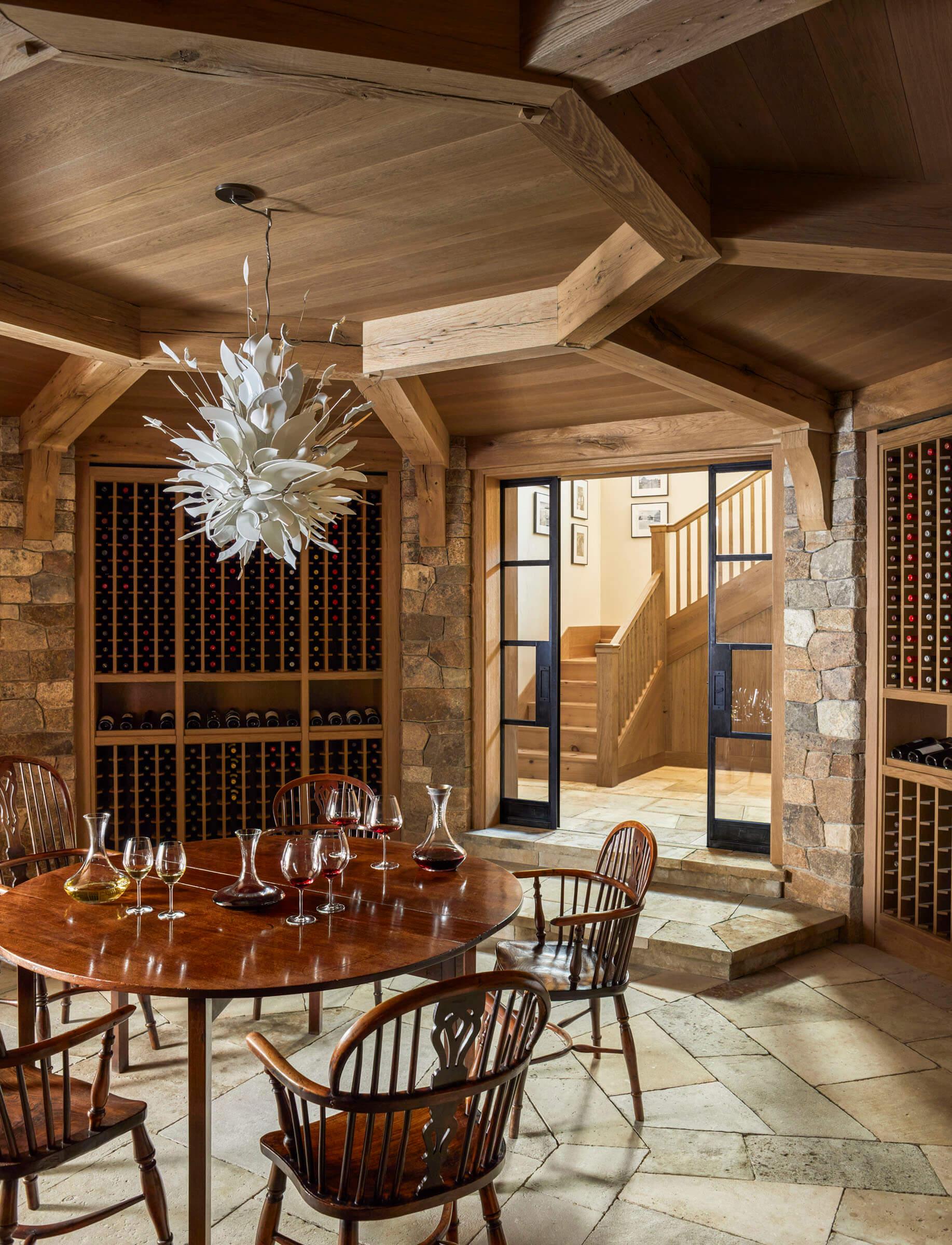
A stair tucked behind the chimney mass — also finished in butternut — leads to a lower level wine cellar and tasting room in oak and butternut with a reclaimed stone floor.
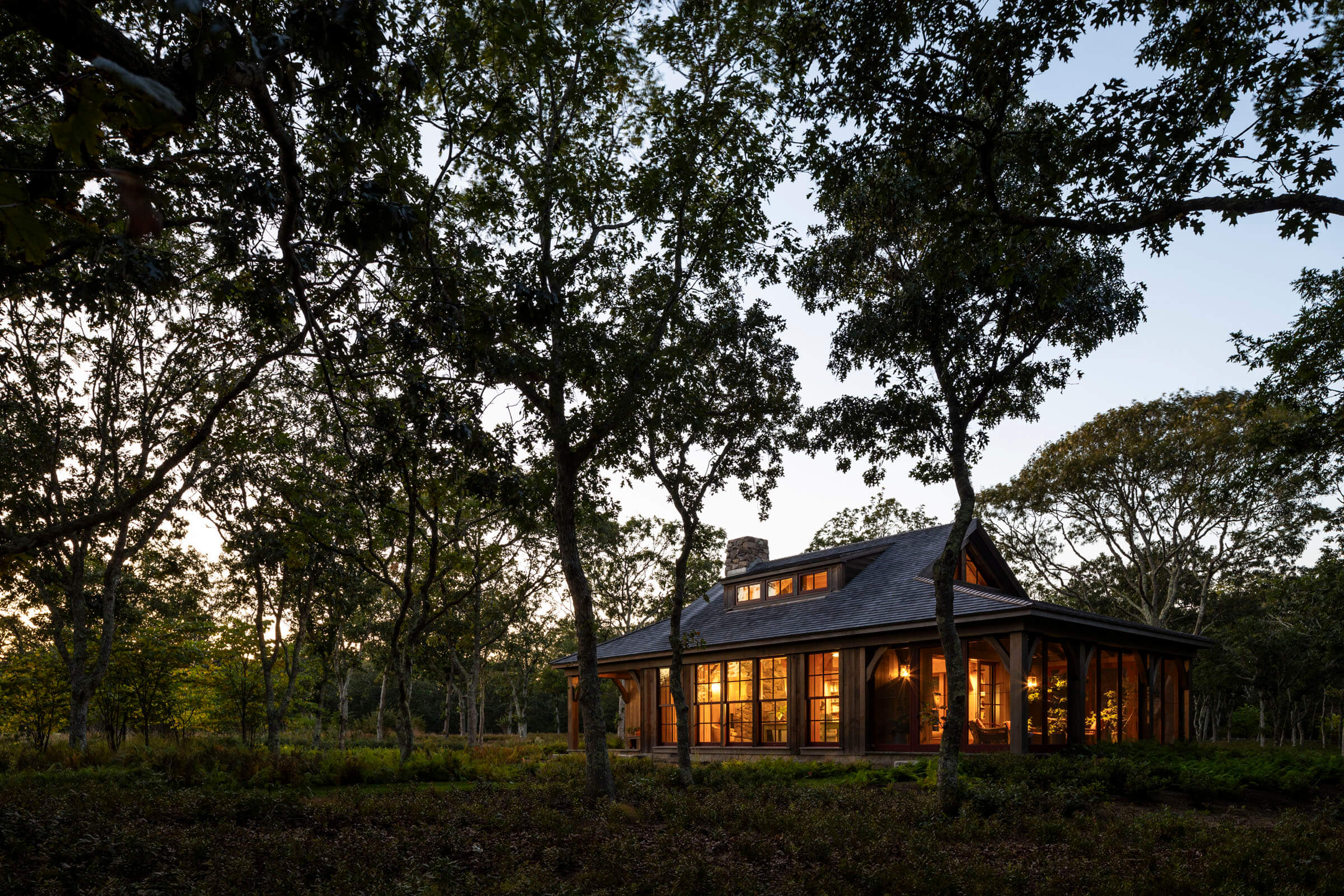
PROJECT PARTNER: ROGER H. SEIFTER
INTERIOR DESIGN: LAUREN KRUEGEL SIROKY, ROBERT A.M. STERN INTERIORS
LANDSCAPE DESIGN: ROBERT A.M. STERN ARCHITECTS
PHOTOGRAPHY: ERIC PIASECKI