House in Lost Tree Village
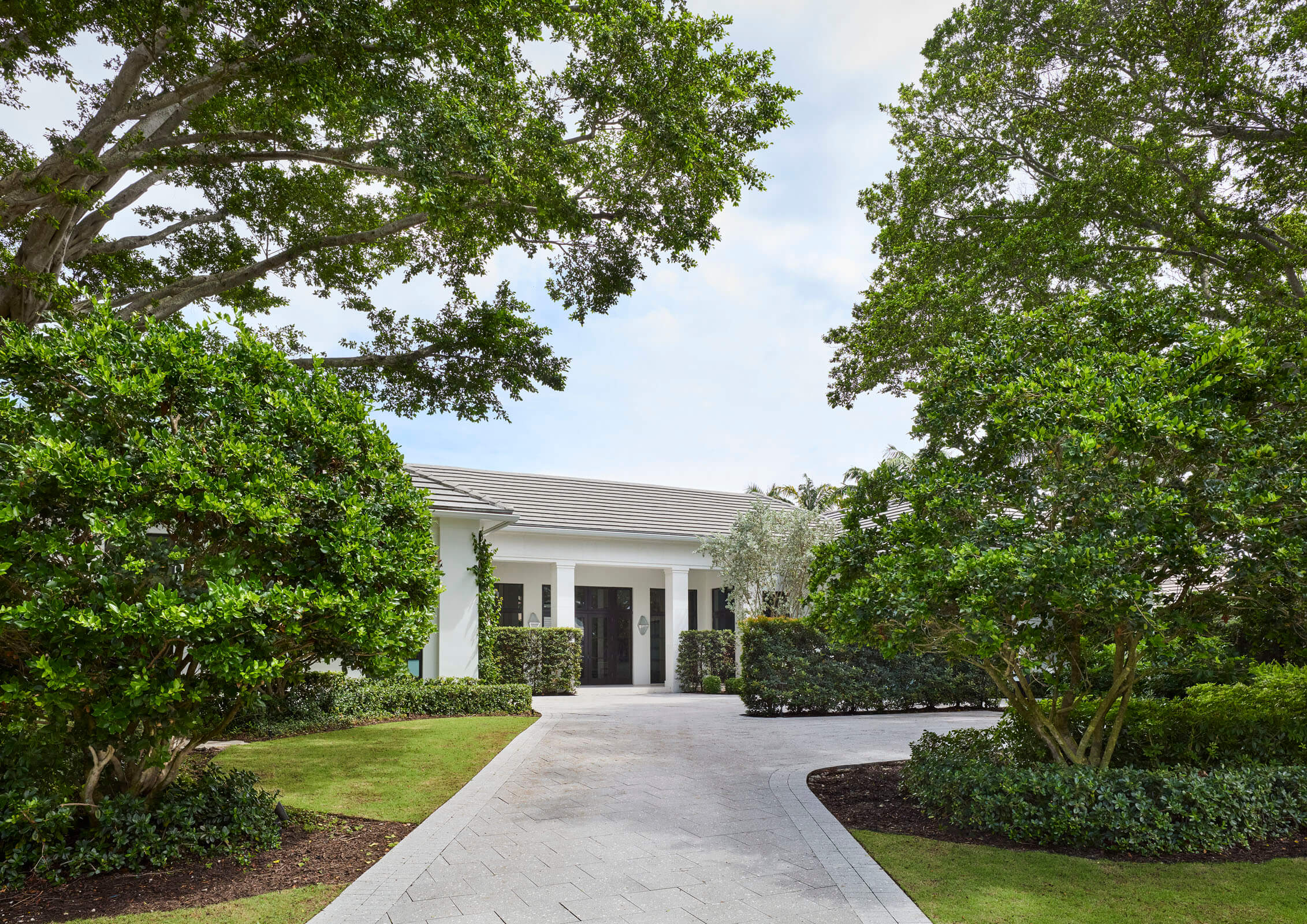
Longtime clients for whom we had previously designed a Shingle Style house and rustic lodge, called upon us to help with the design of a stylistically modern house that they were building in Florida. Although our involvement in the architecture of the house was limited to tweaking existing floor plans and exterior elevations, we were given free reign over the interior design.
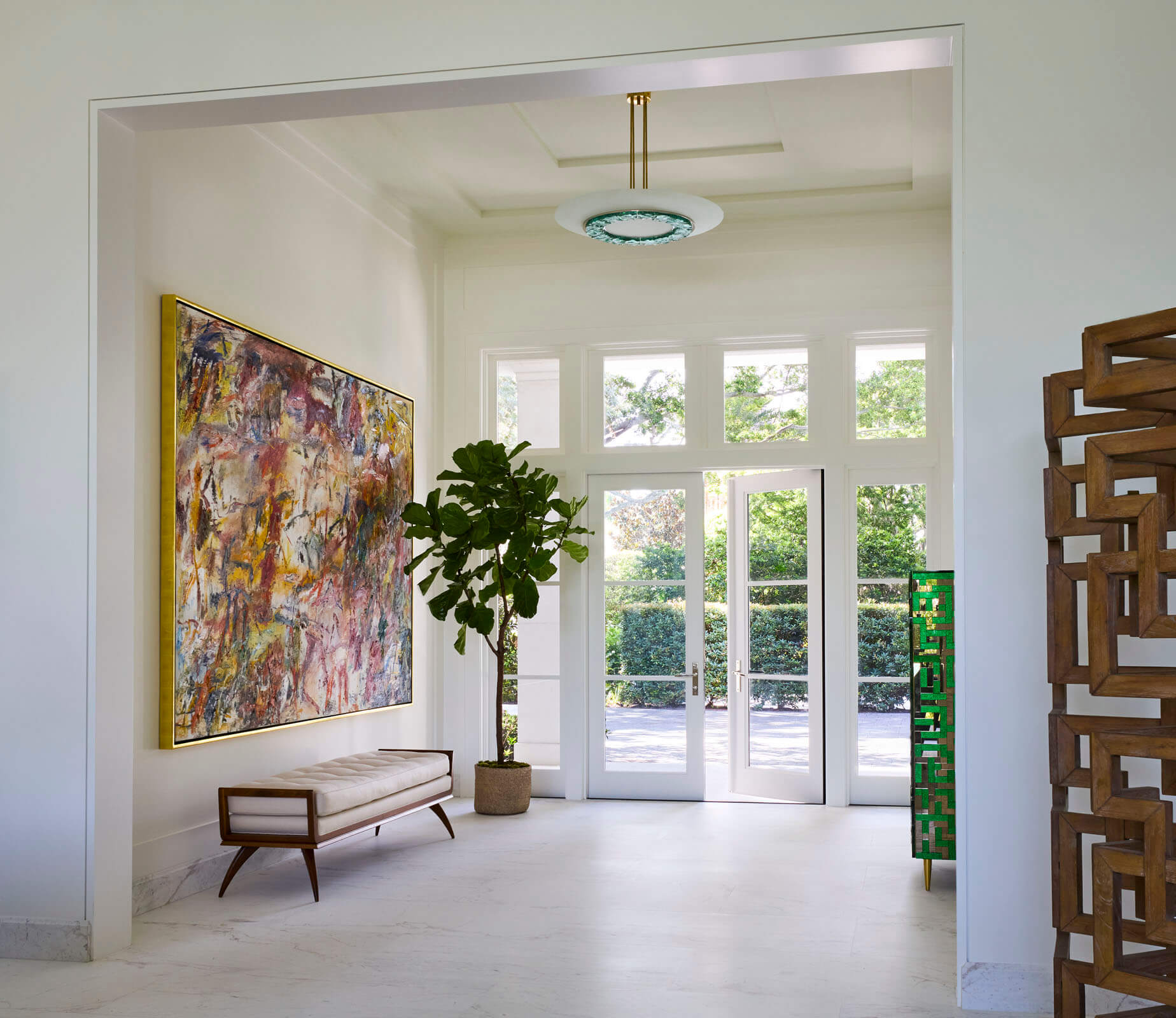
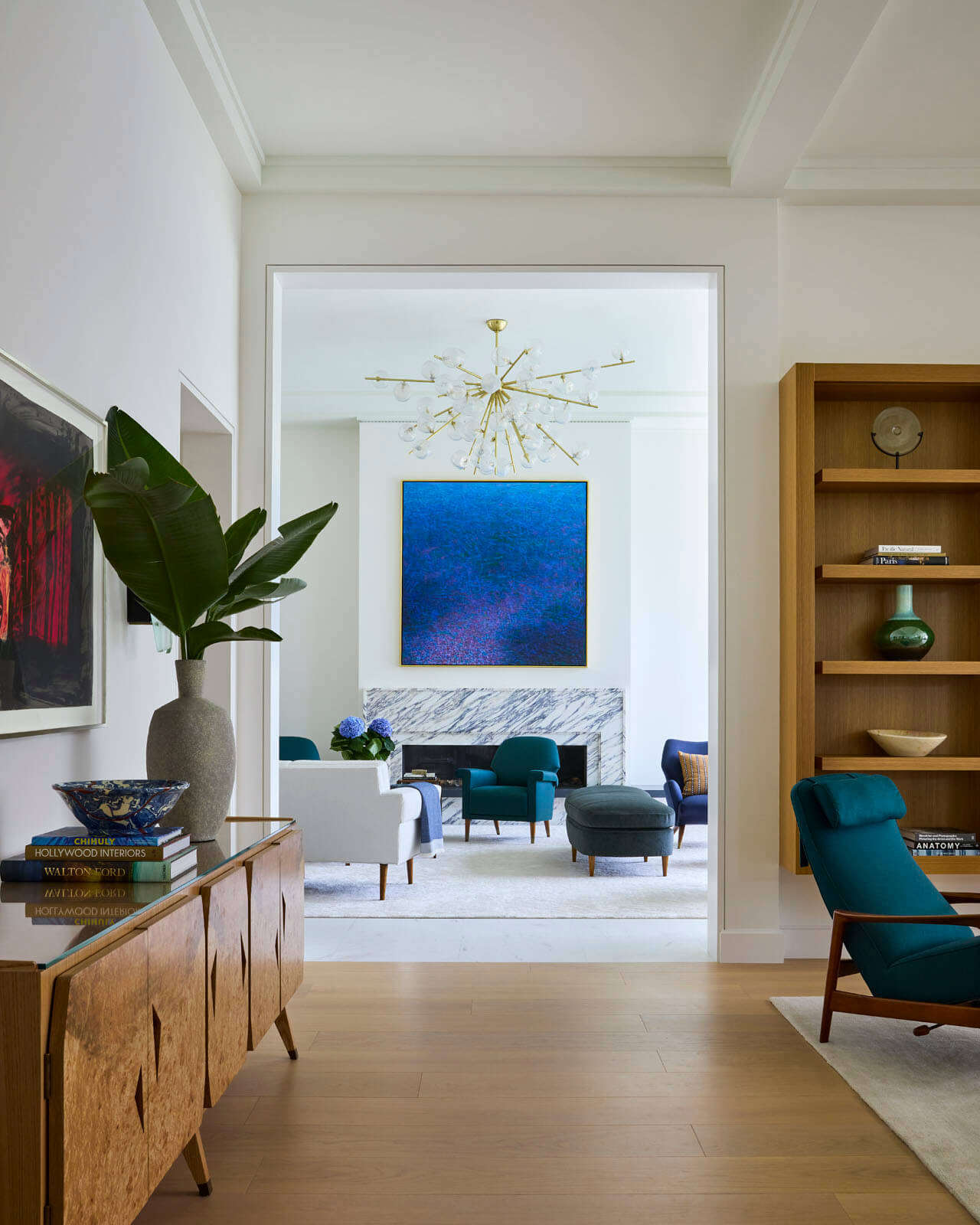
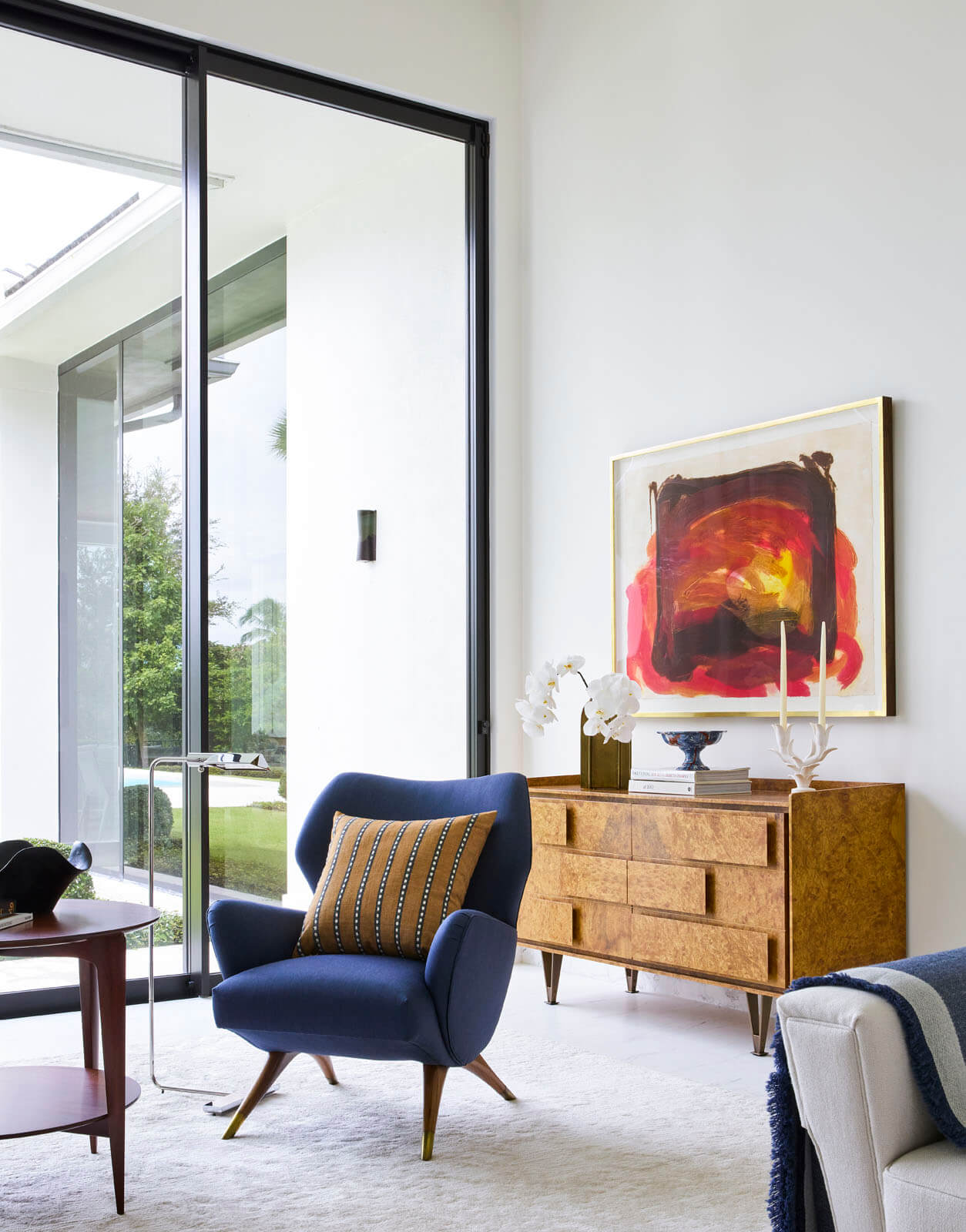
The house, a crisp white box both inside and out, is enlivened by bold contemporary art, sculptural furnishings, warm walnut millwork and richly figured marbles.
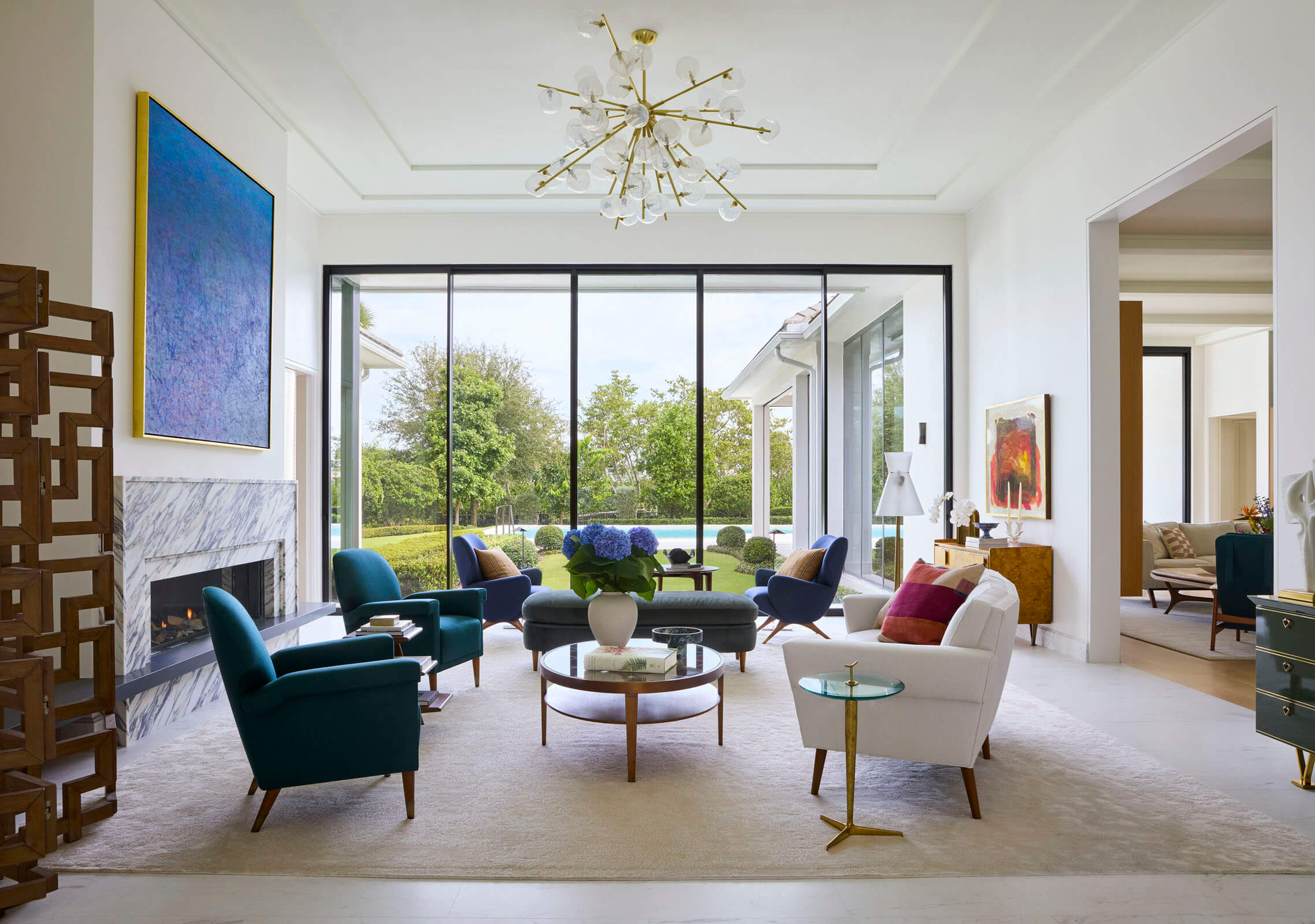
Vintage modern light fixtures are the centerpiece of nearly every room, and the furniture is a mix of restored vintage pieces and newly crafted pieces based on modern classics. We prioritized indoor-outdoor living throughout the house. The living room is centered on the outdoor pool.
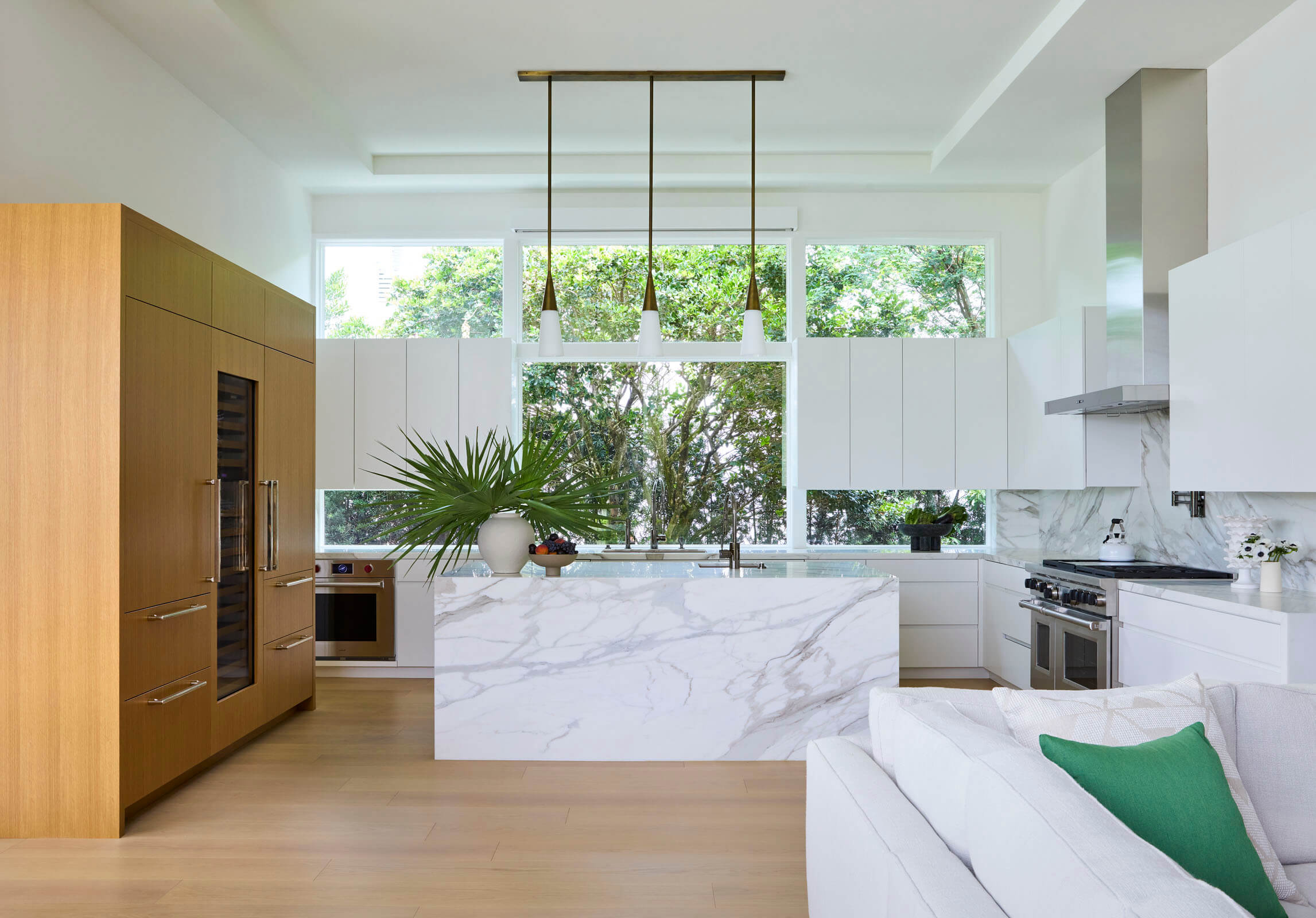
In the kitchen, we created a truly unique window “backsplash” with custom cabinetry that appears to be floating in the front of the lush landscape beyond.
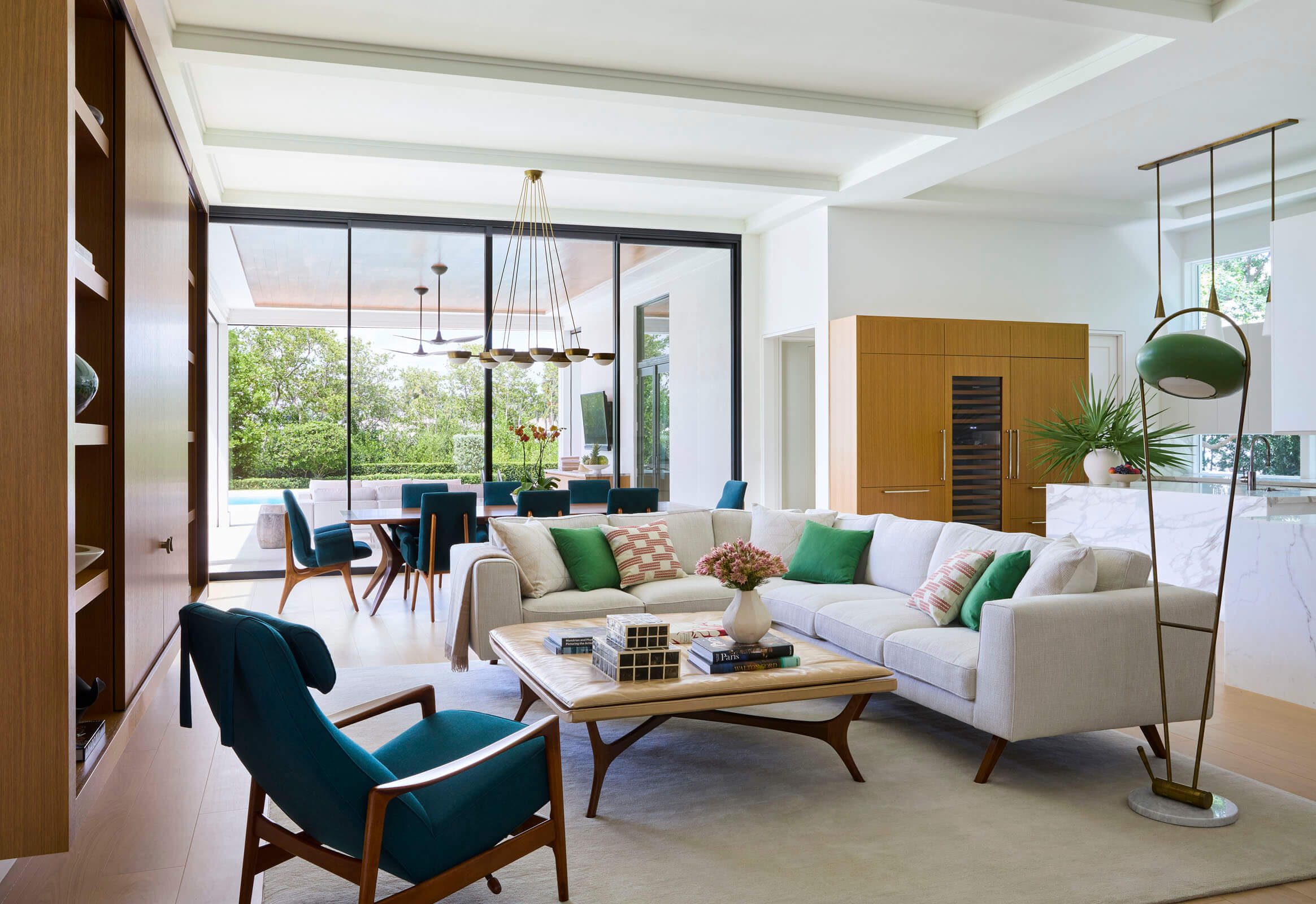
The family room and kitchen open out onto an idyllic loggia where a hidden outside grill and kitchen area were designed for outdoor entertaining.
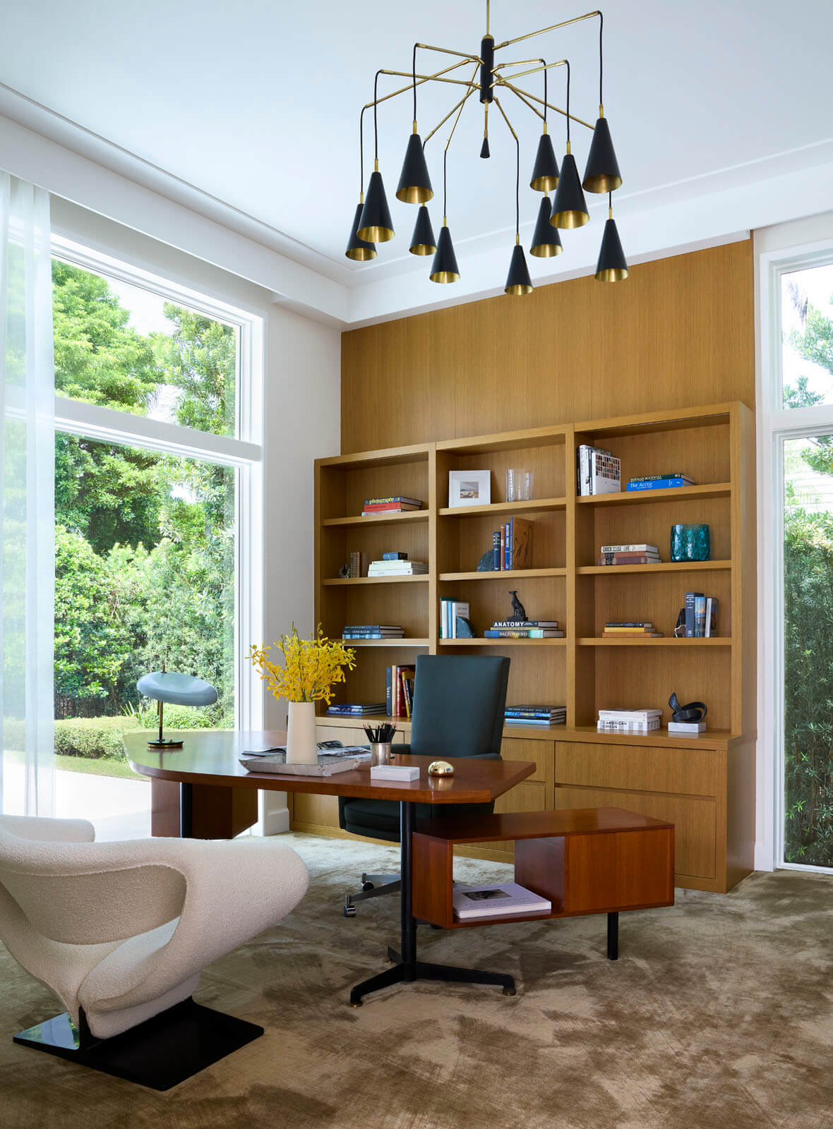
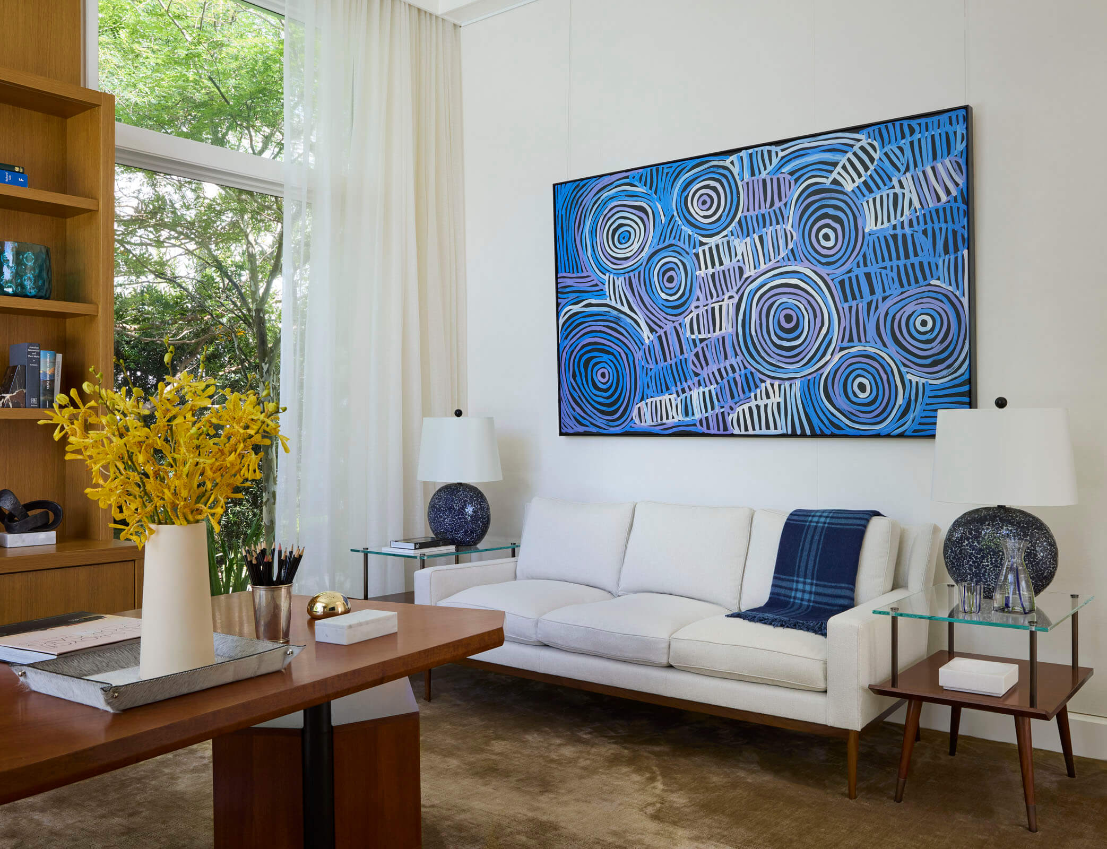
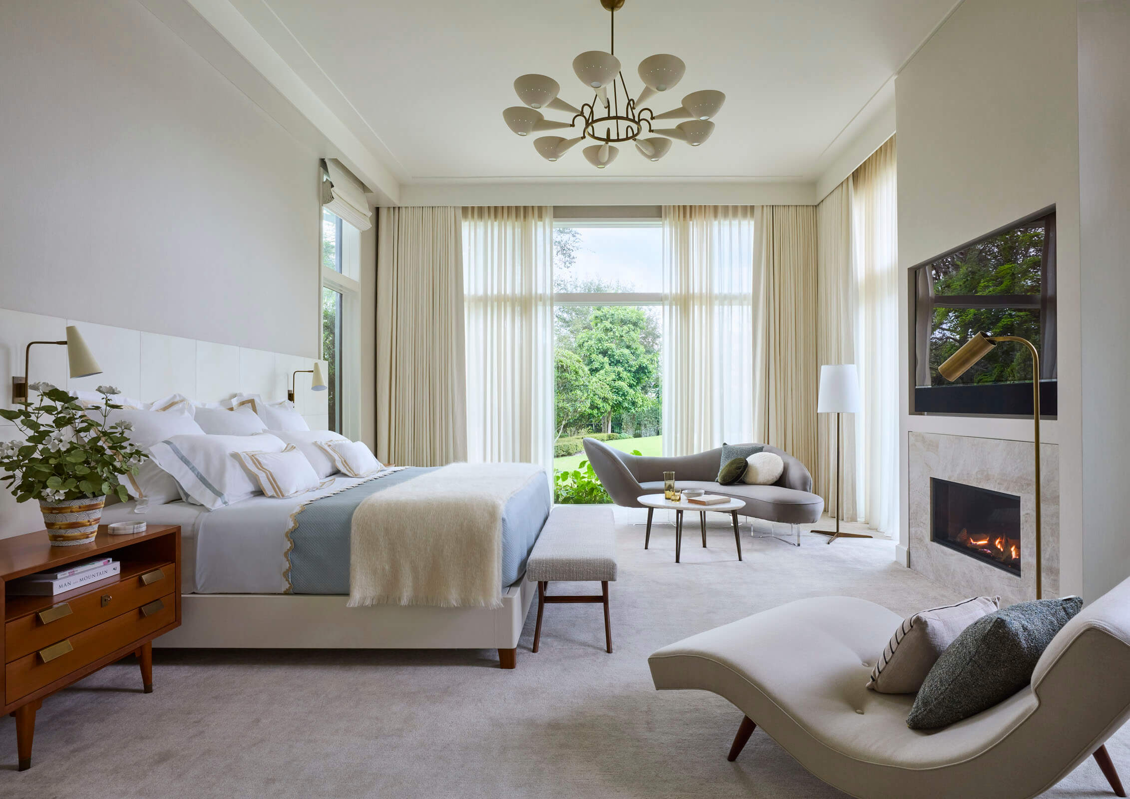
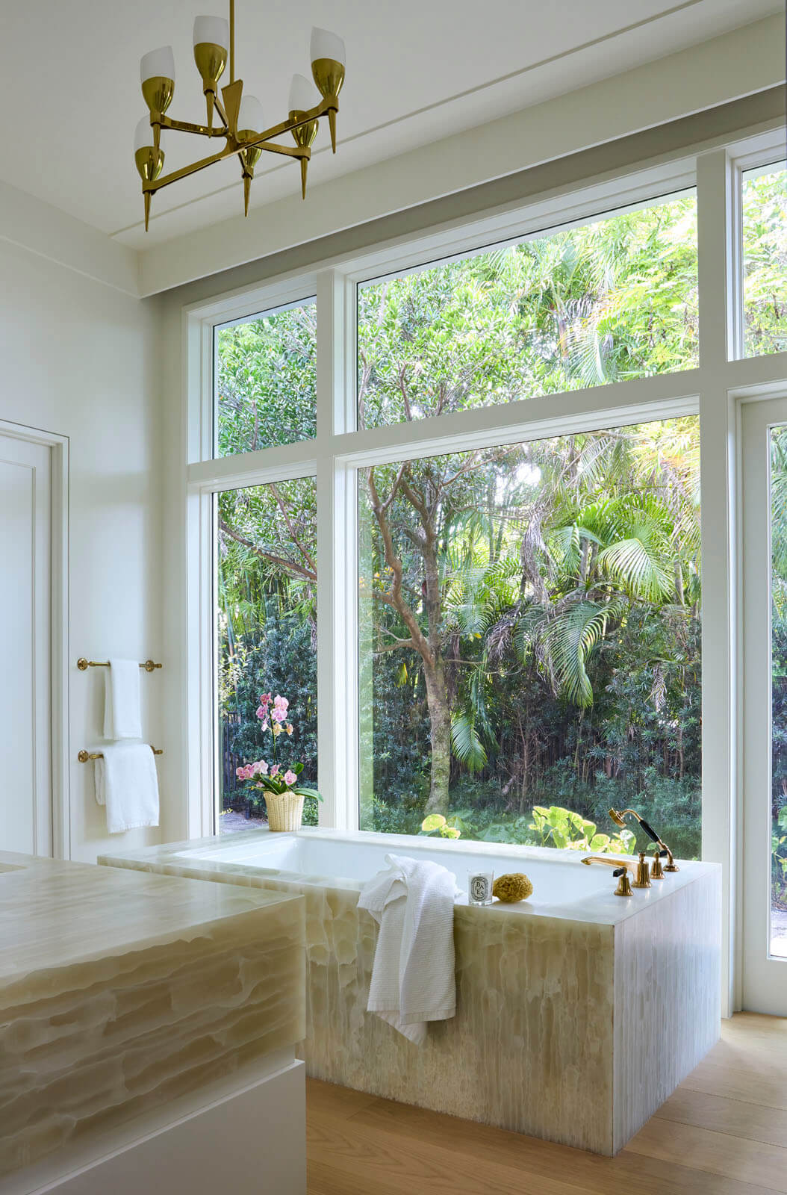
The primary bath, which features a showstopping onyx-encased tub and onyx countertops, opens out onto a private garden, complete with an outdoor shower.
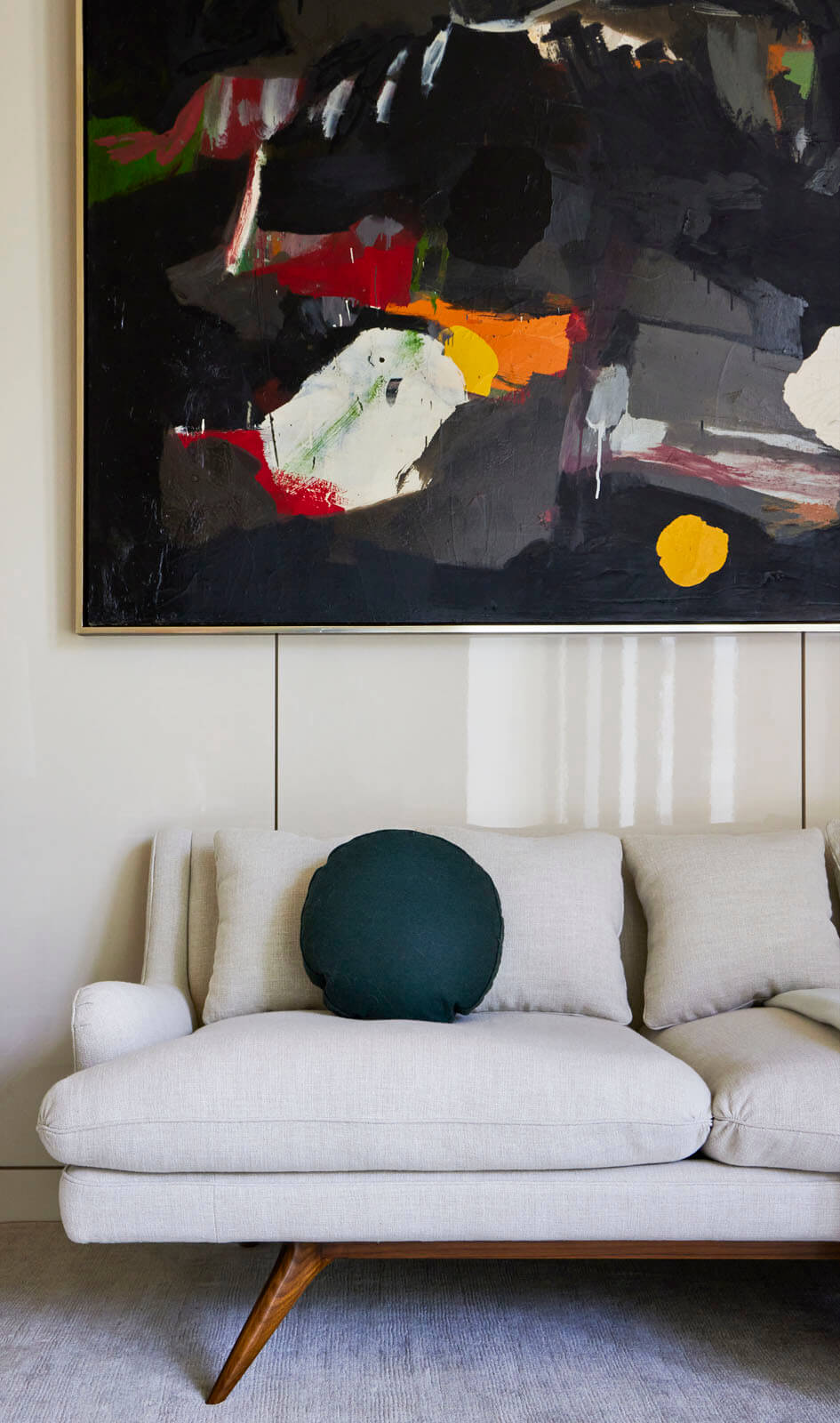
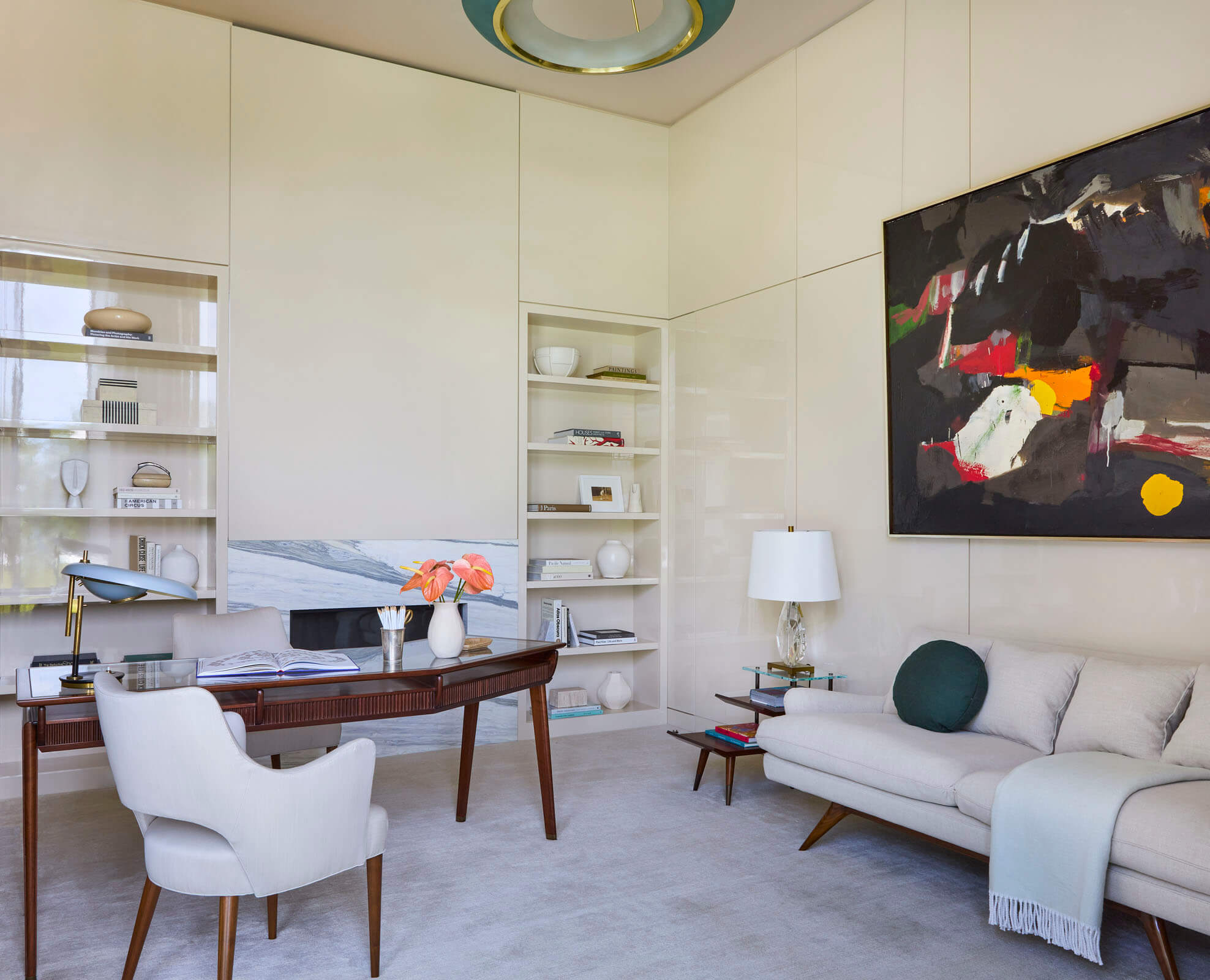
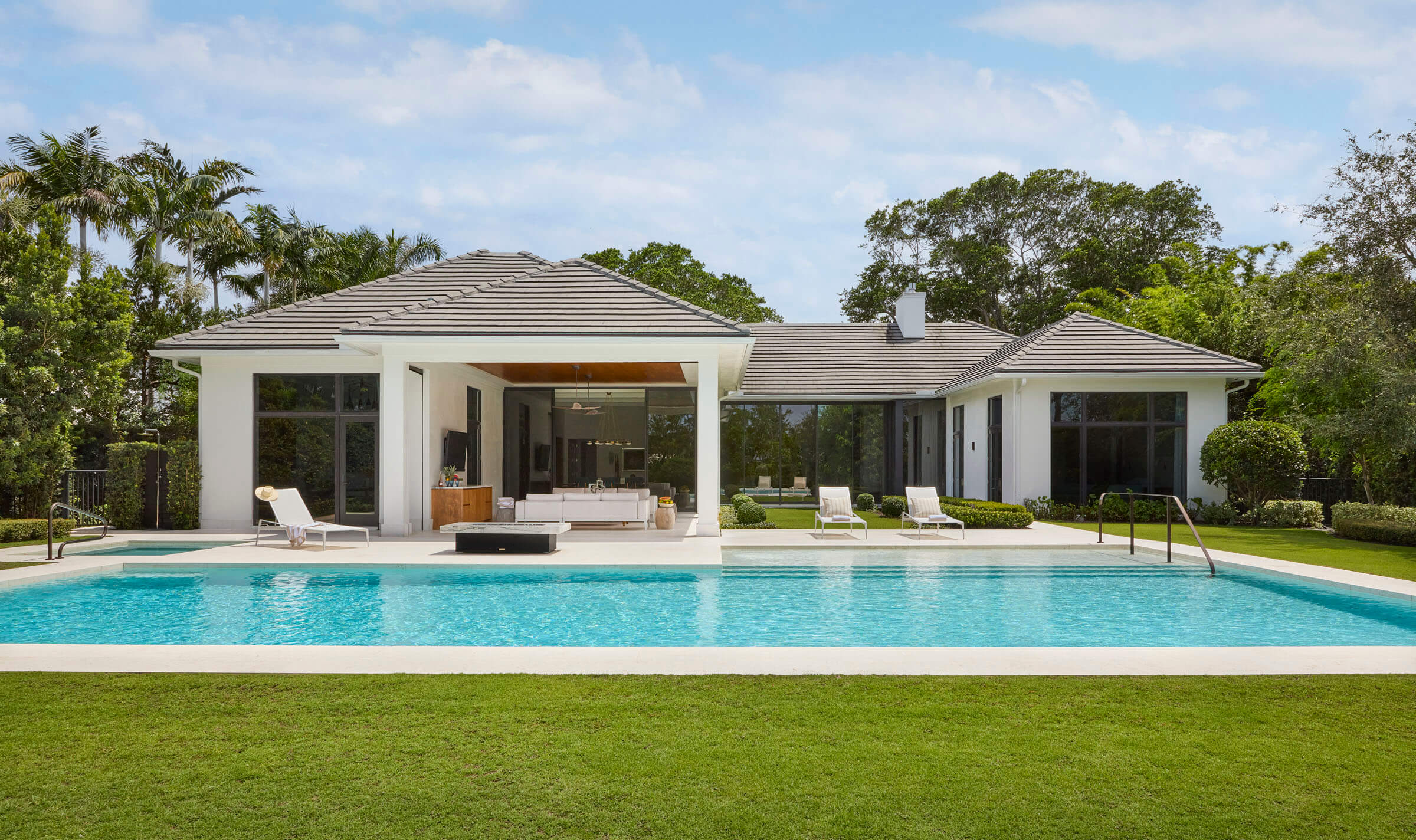
PROJECT PARTNER: Randy M. Correll
INTERIOR DESIGN: Lauren Kruegel Siroky, Robert A.M. Stern Interiors
PHOTOGRAPHY: Brantley Photography