Residence on Kiawah Island

Inspired by the rustic shingled cottages that McKim, Mead & White designed for the Montauk Association on Long Island, this house has a relatively simple rectangular mass softened by gables, dormers, bay windows and, at the main floor, a broad wraparound porch. But unlike its precedents this house is raised a full story above grade, in accordance with government flood guidelines, on a plinth that supports the Tuscan colonnade of the main level porch. Principal rooms are arranged ensuite along the ocean side; rhythmically disposed, deeply angled bays capture views of the shoreline and open sea. The brick chimney bisecting the central gable of the entry facade—a direct reference to White’s James Hampden Robb house in Southampton—provides a strong vertical counterpoint to the powerful base.
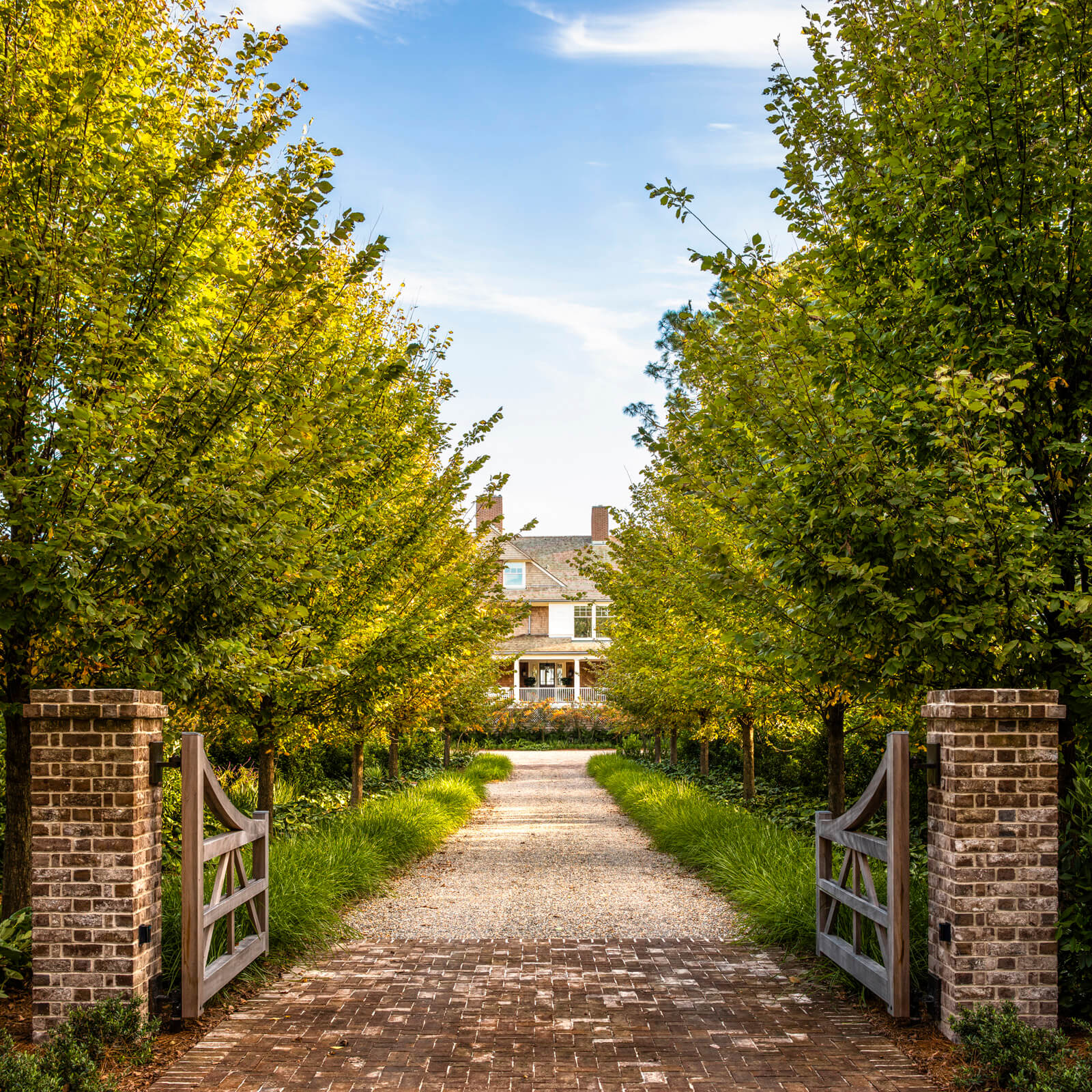
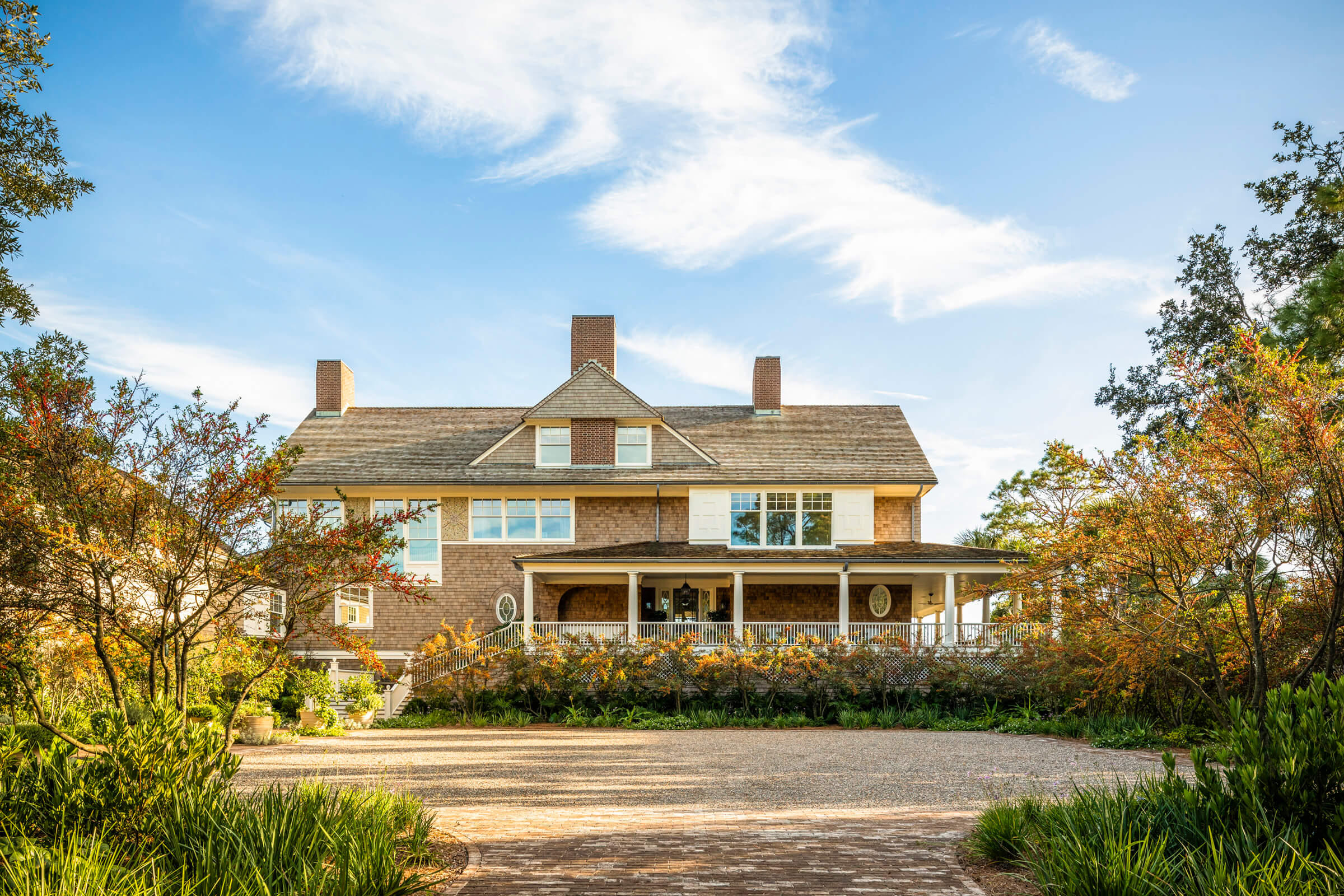
Some twenty years after our initial design, by which point the property had changed hands several times, new owners approached us to expand the house and update its interiors. Initially the renovation was limited to opening up the kitchen and family room and adding a large room for entertaining and a small office behind the pergola overlooking the pool. Before long, the project morphed into much more: in addition to replacing the finishes and fixtures in every room, we gutted and re-planned the primary bedroom suite and reshaped the third floor as an elaborate guest suite, including a bunk room to sleep six. The project gave us the rare chance to revisit, carefully assess, and re-imagine what we had done before, and to make improvements that dramatically transformed the house as they reinforced the fundamental integrity of its architecture.
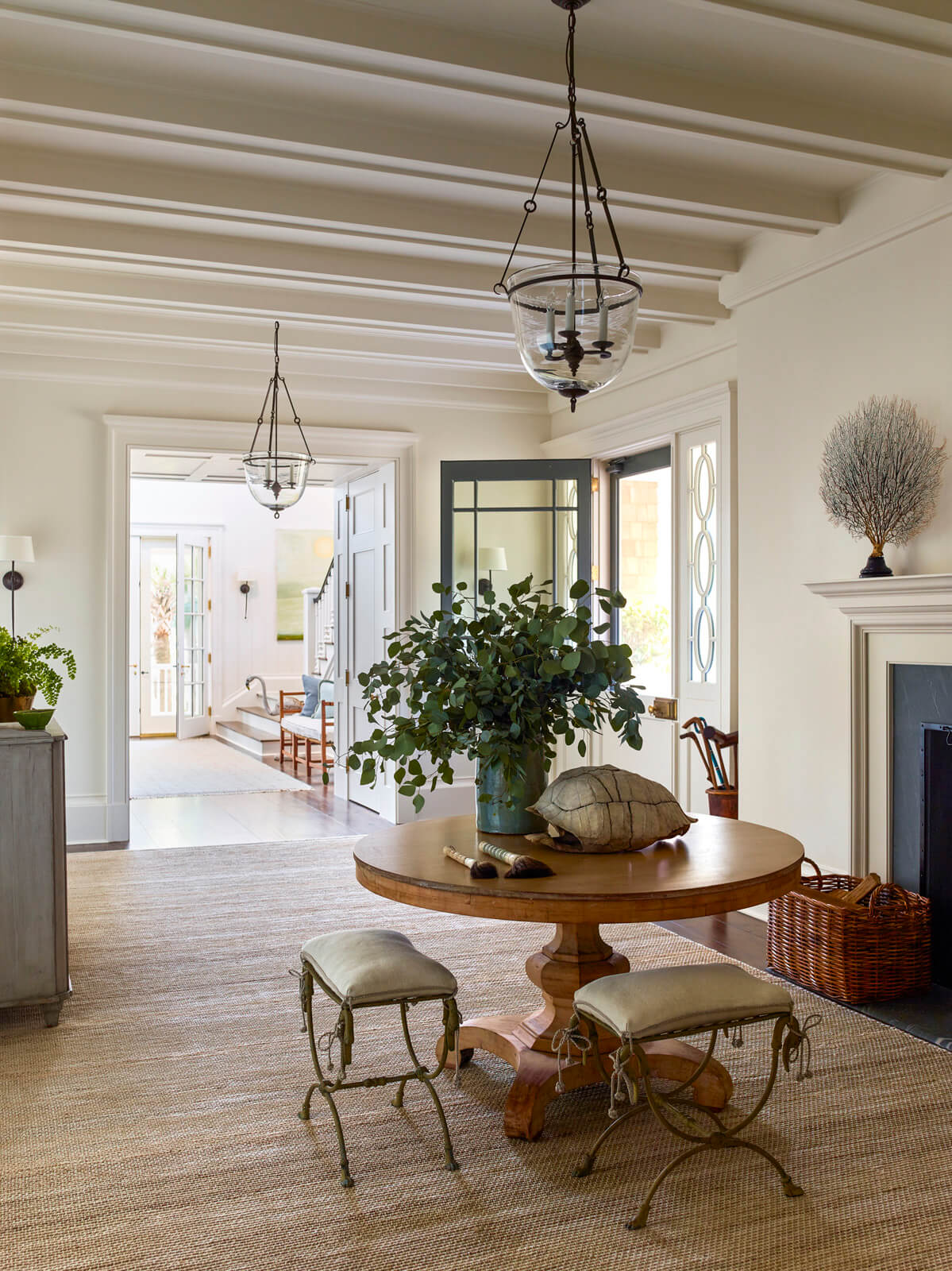
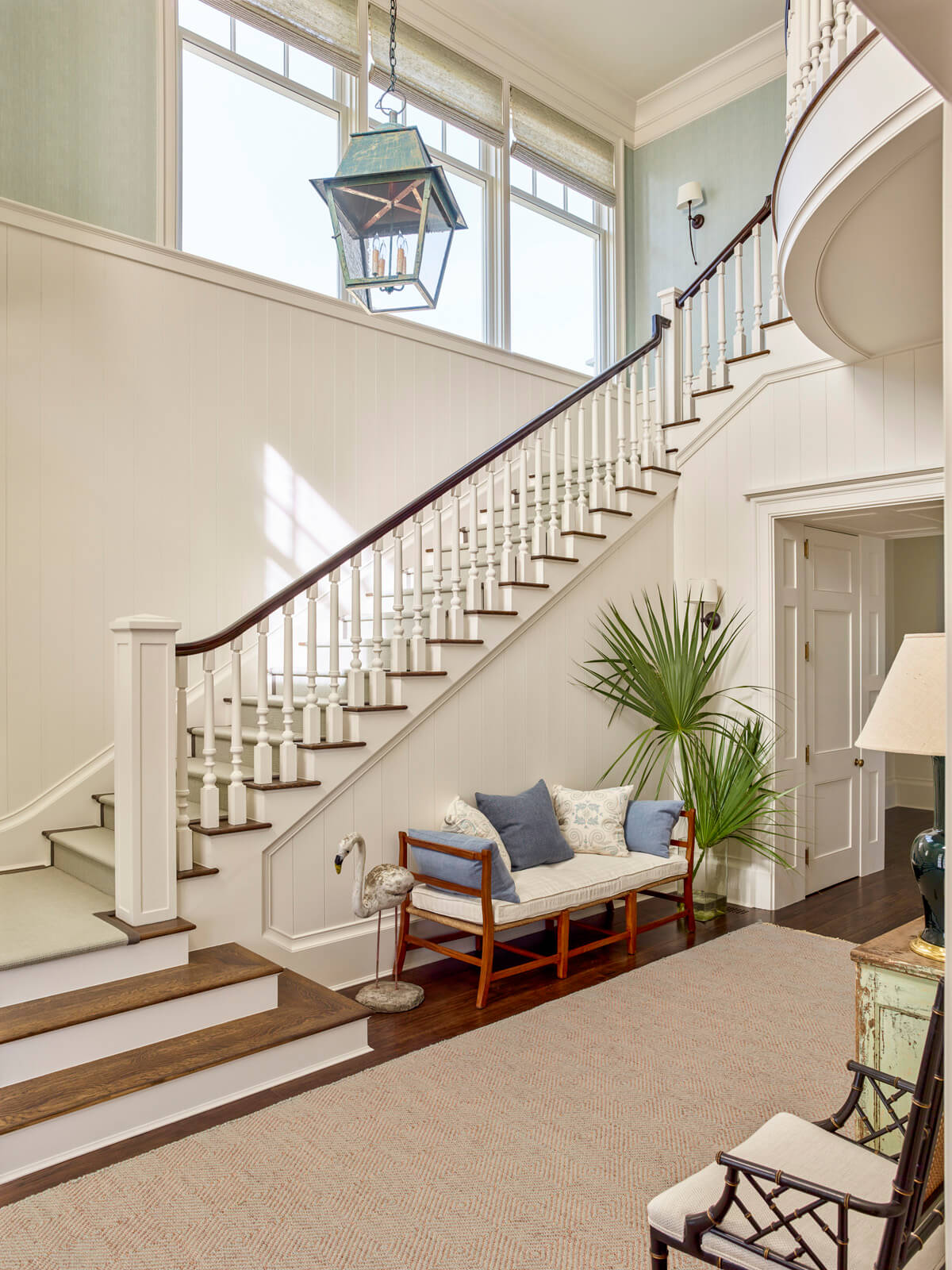
A broad Dutch door opens into the living hall, which leads through wide cased and beamed embrasures to the principal formal rooms. Like many of its shingle-style precedents, the main stair occupies a prime position in the plan, in its own dedicated space. In party mode, guests flow through the room and out to the piazza.
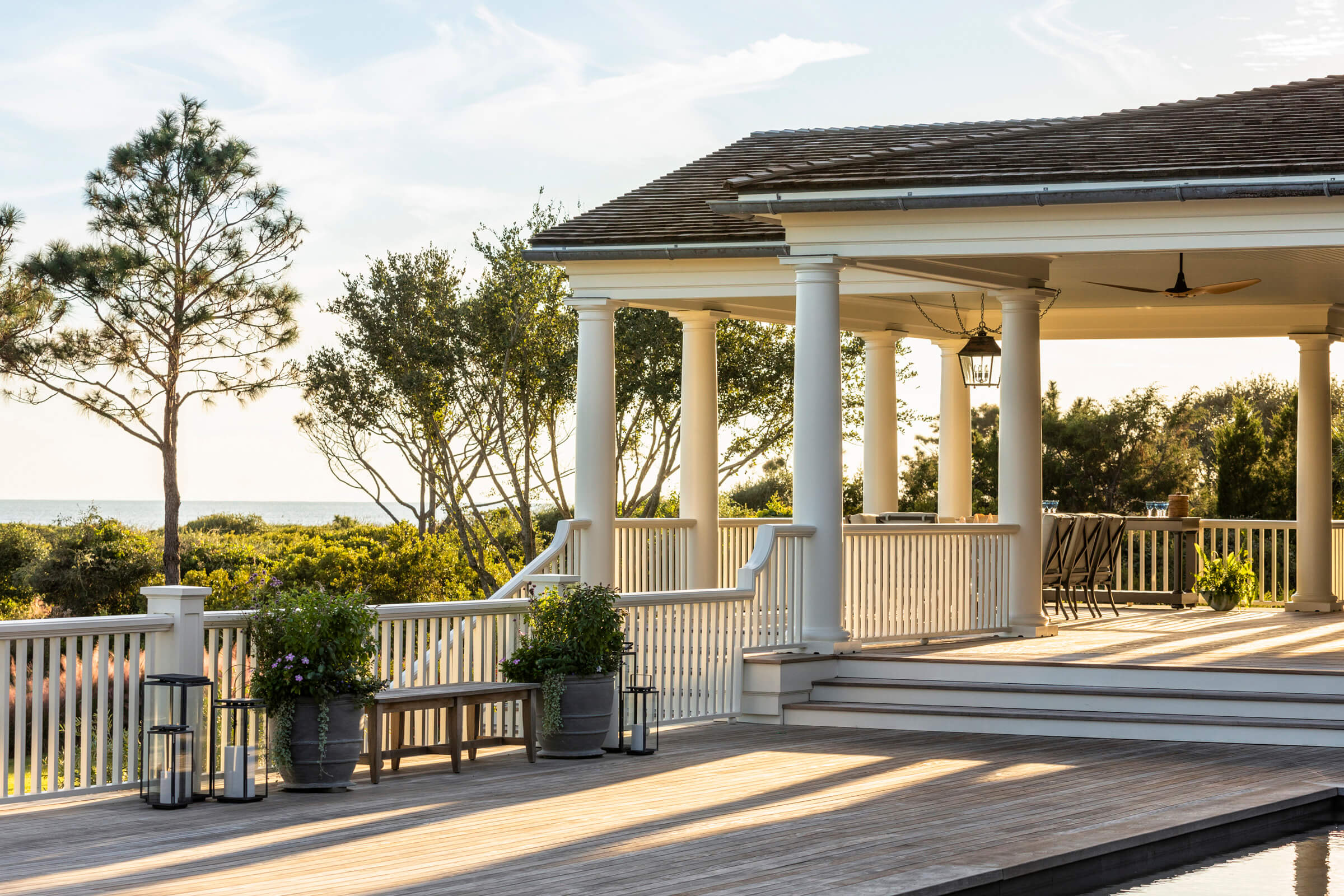
Extra-deep to shield the main floor from the southern sun, the piazza expands outside the family room to create an outdoor dining room oriented toward the dune.
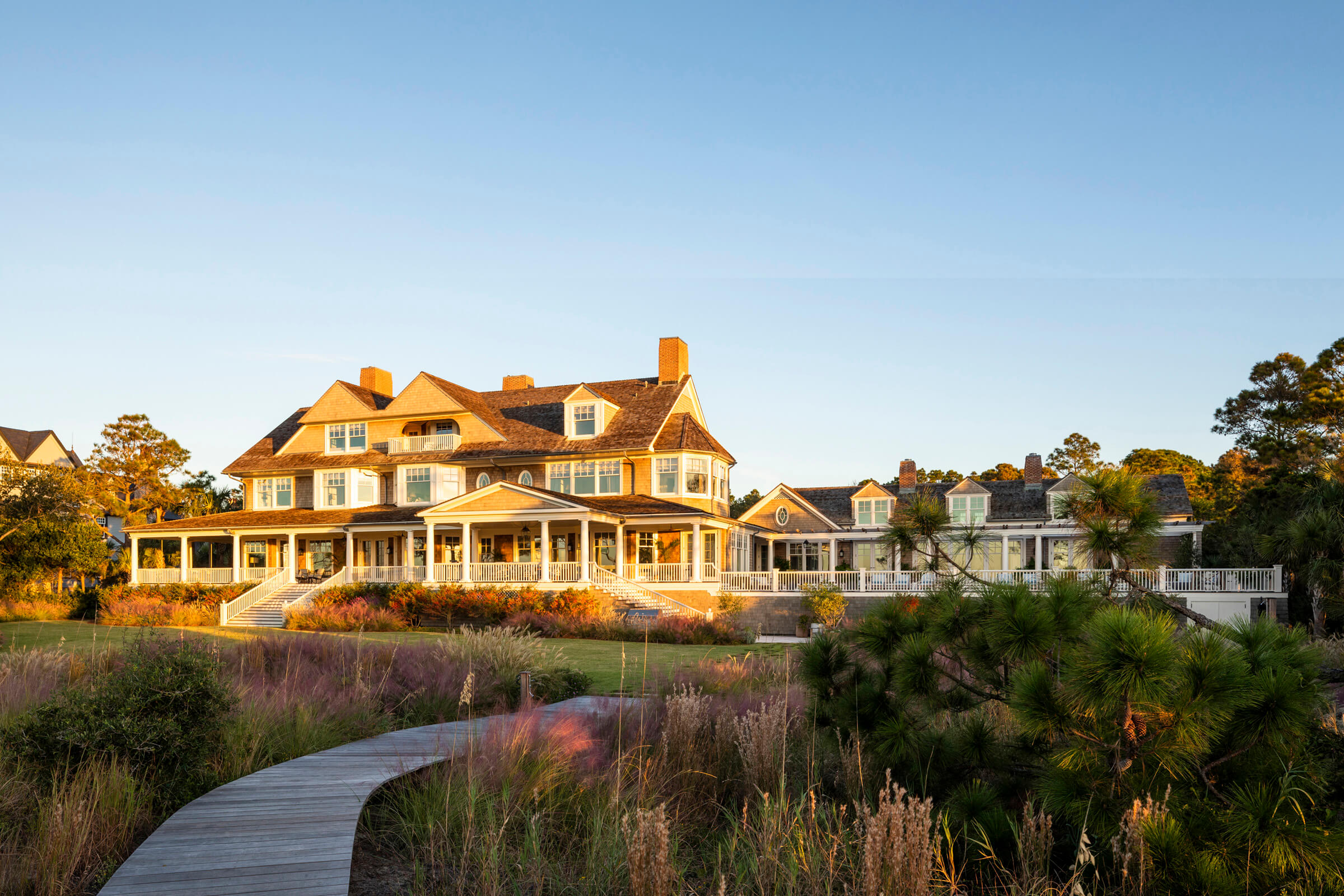
Seldom visible as a whole at any one time, the main house and the addition can be appreciated together from the boardwalk over the dunes. We designed the addition as a respectfully recessive appendage, with no pretensions of upstaging what came before.
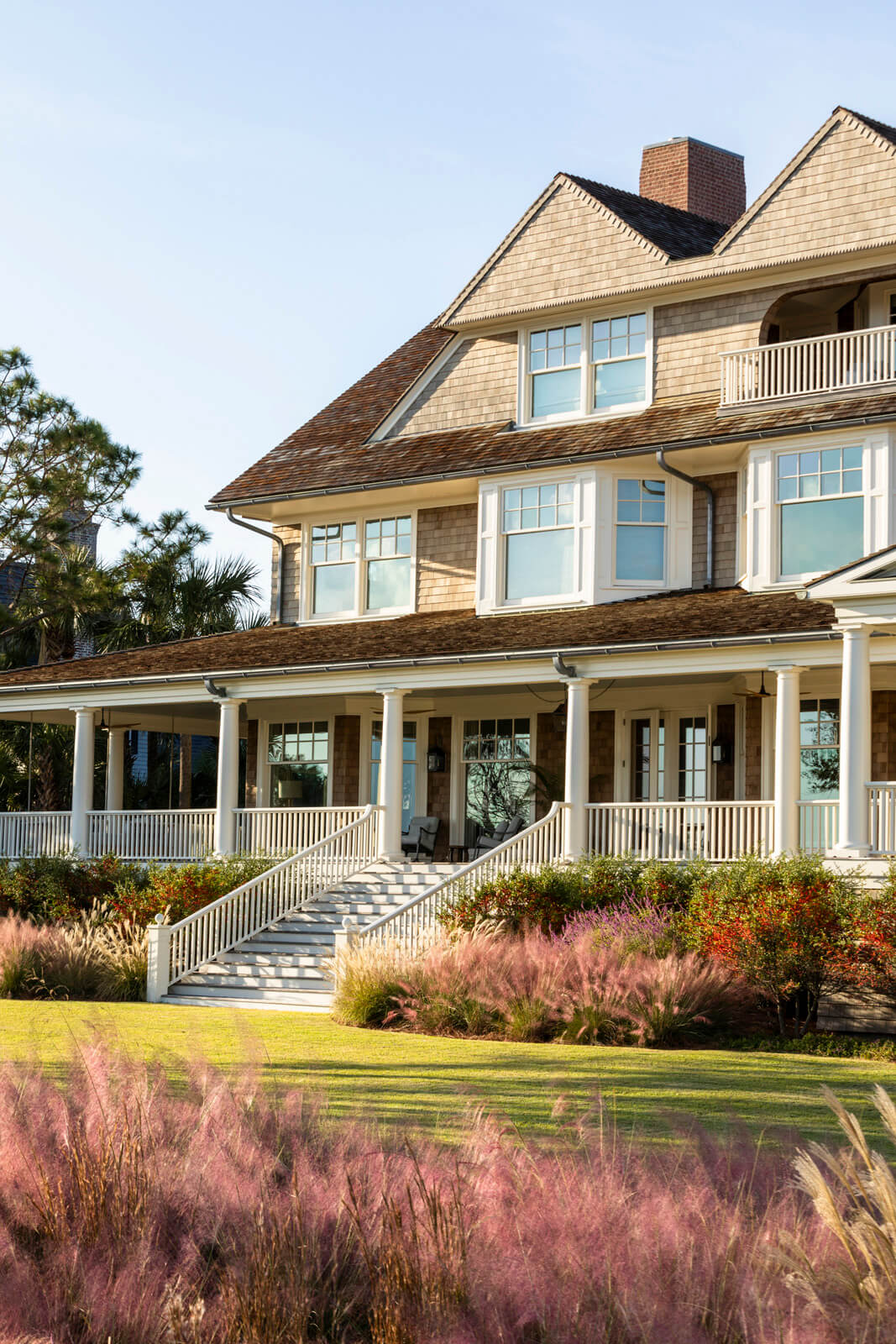
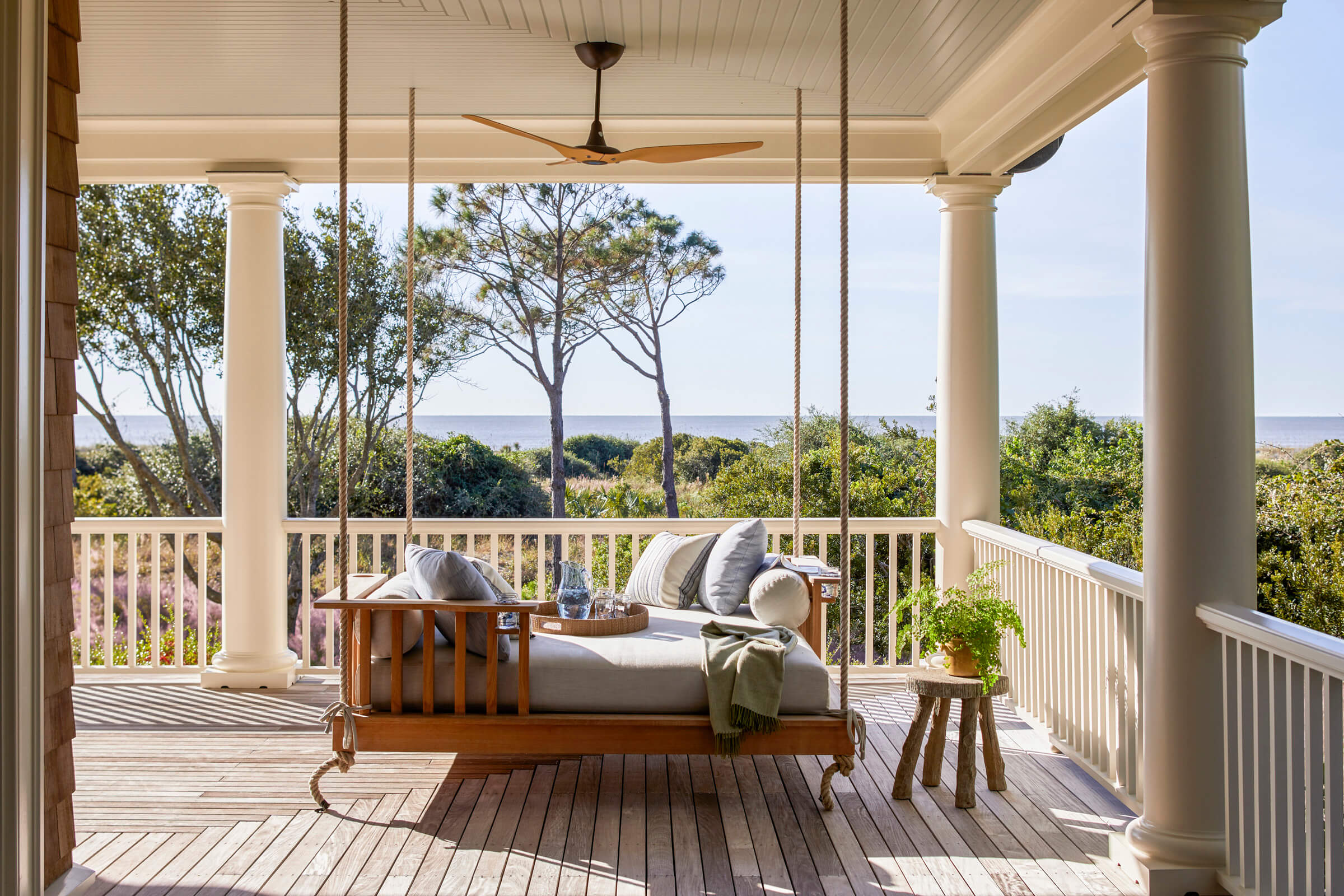
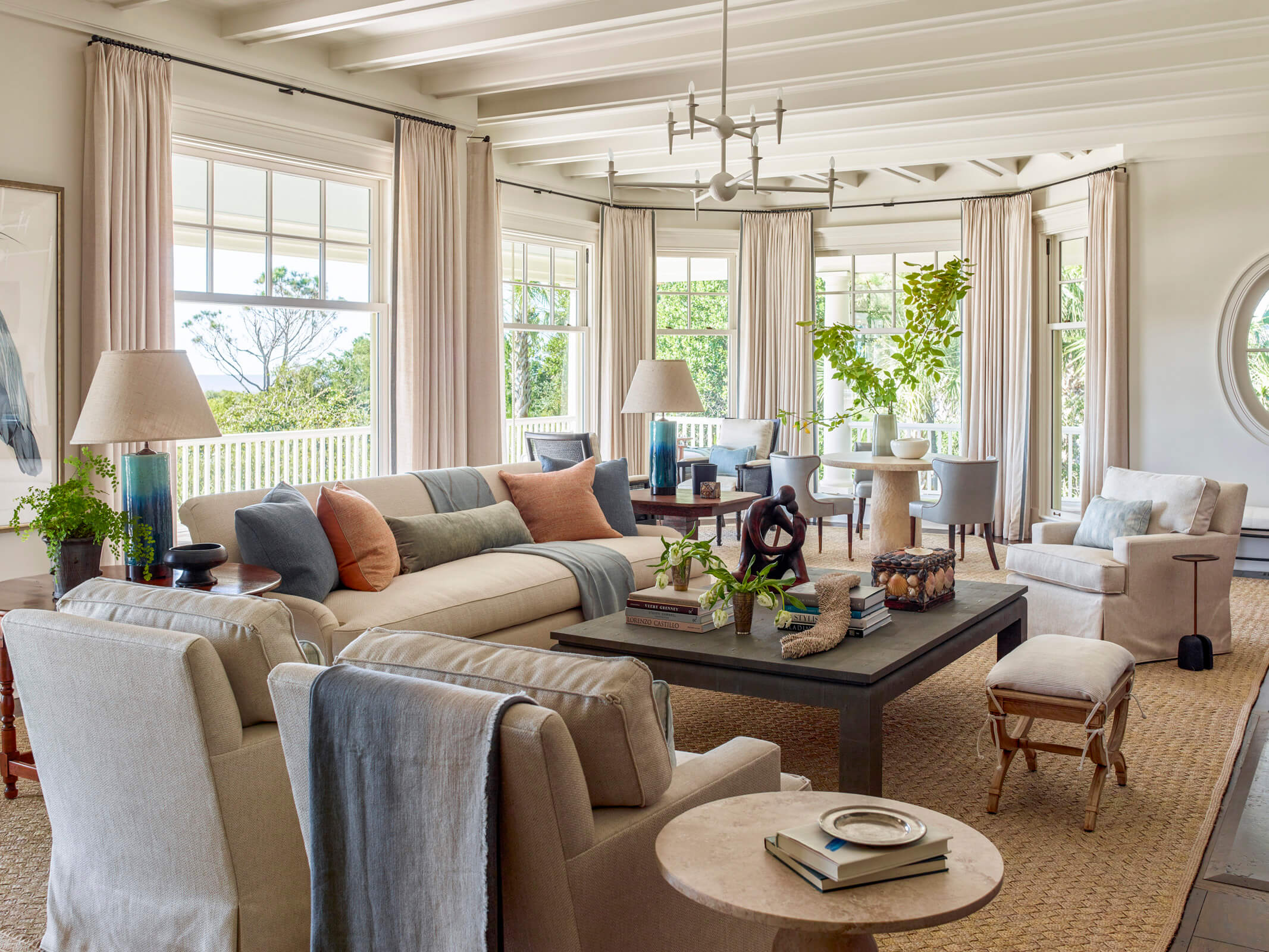
In a corner bay of the living room, to-the-floor double-hung windows allow unobstructed views and free access to the piazza through their oversized lower sashes.
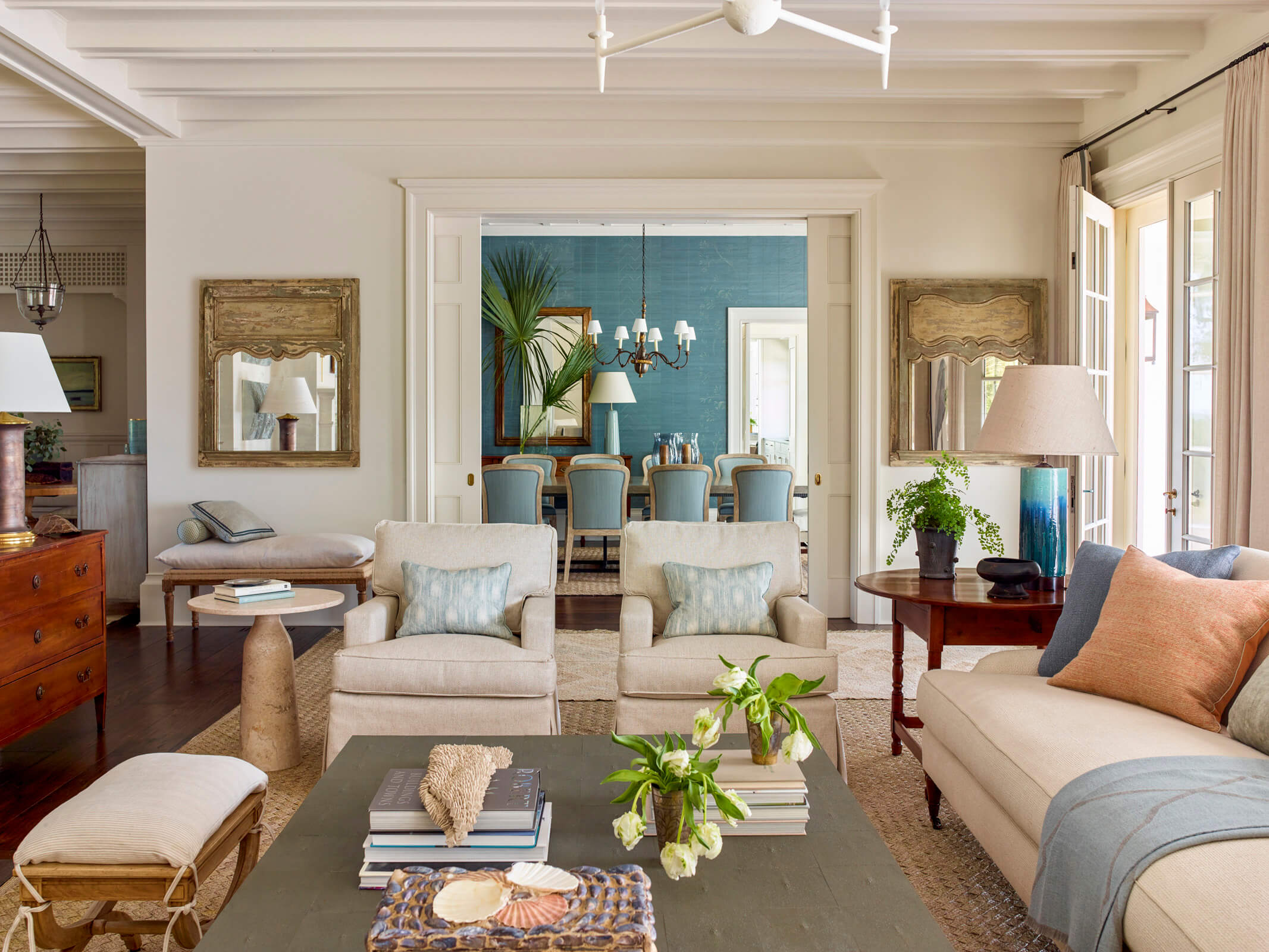
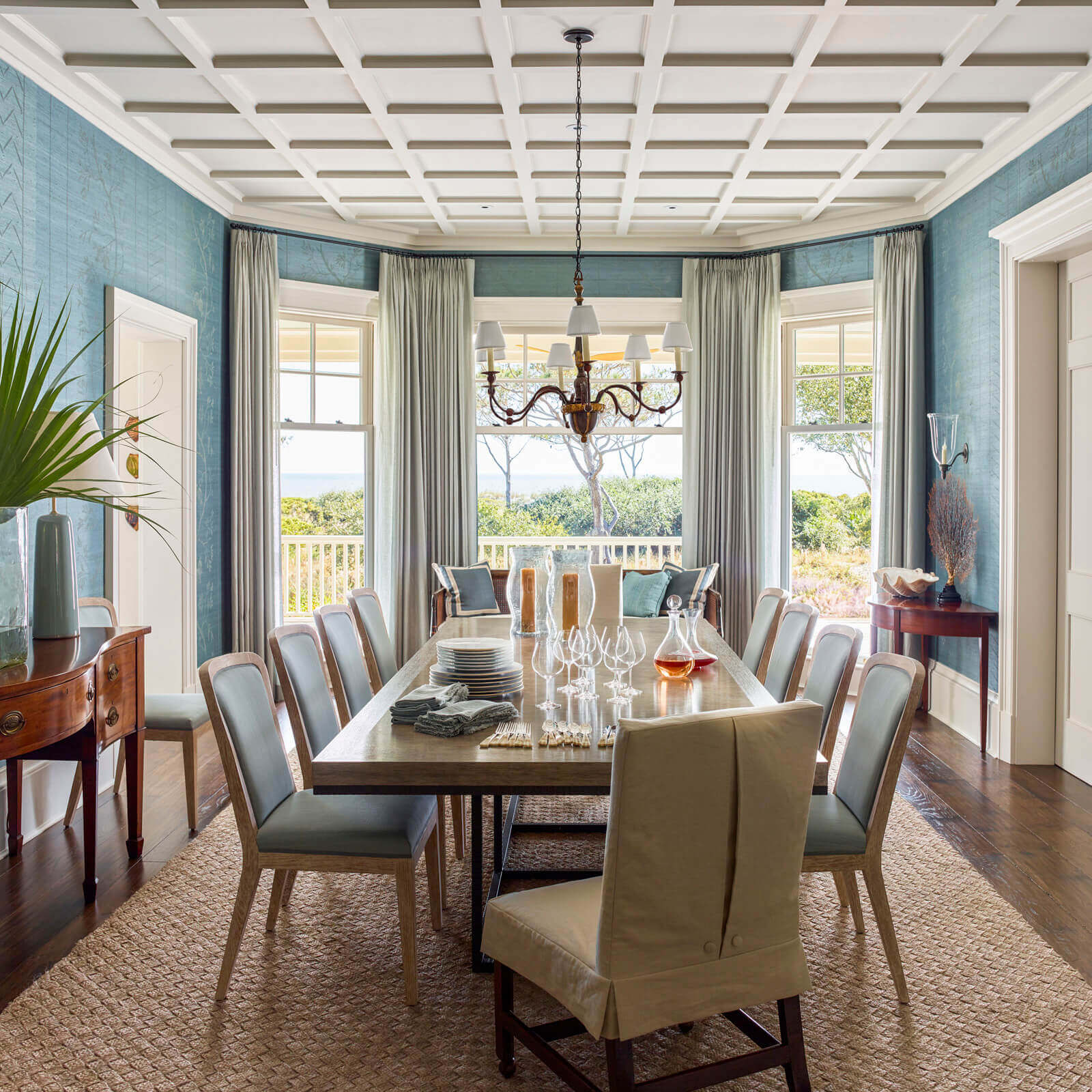
Seen through double pocketing doors, the deep-blue walls of the dining room contrast dramatically with the living room’s informal airiness. The dining room is focused on a second bay of oversized windows and the ocean view beyond. Its wood-and-plaster strapwork ceiling sets it apart from surrounding rooms with their beamed ceilings.
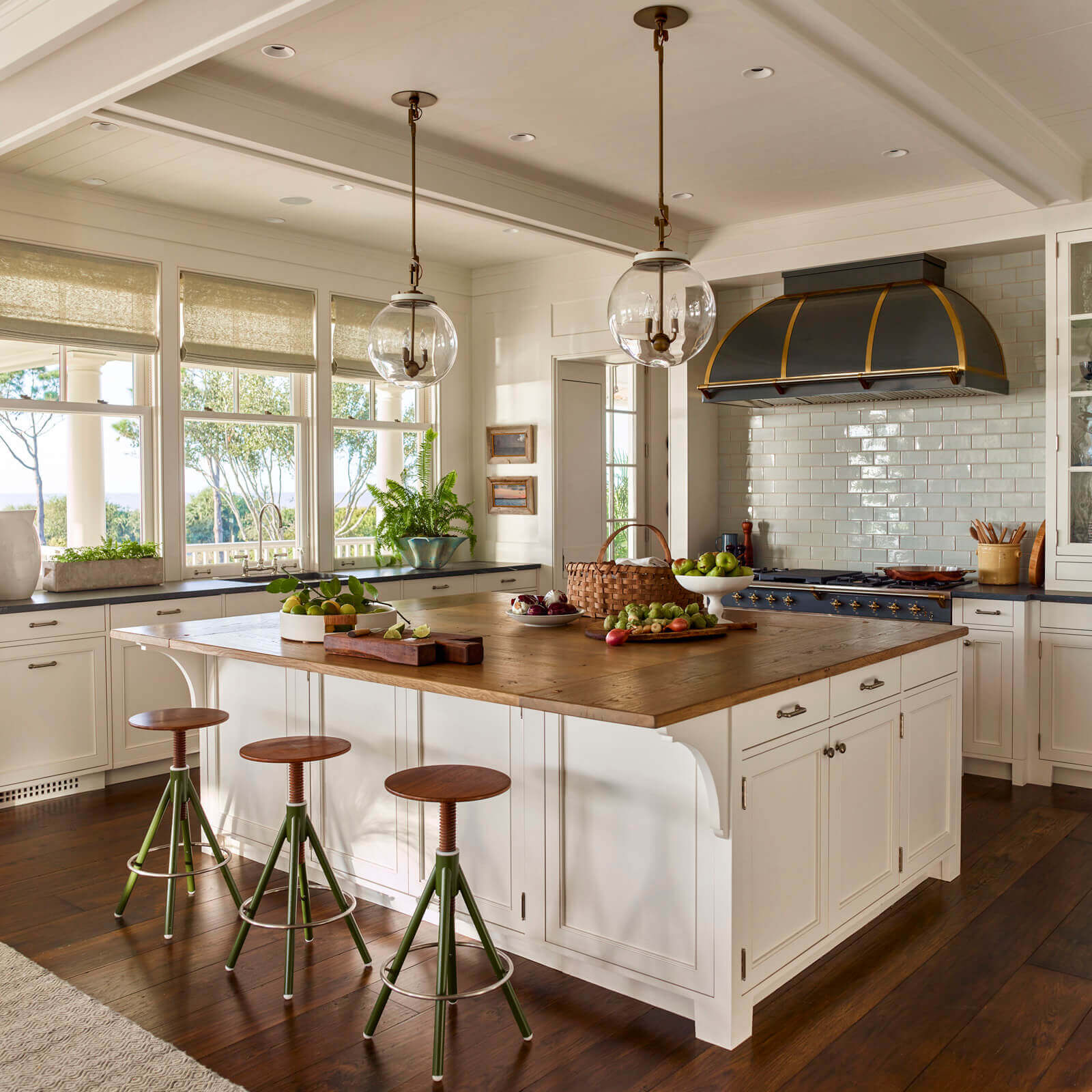
A key feature of the renovation was a new and expanded kitchen, open to the adjacent family room. A shift in the direction of ceiling beams distinguishes one space from the other.
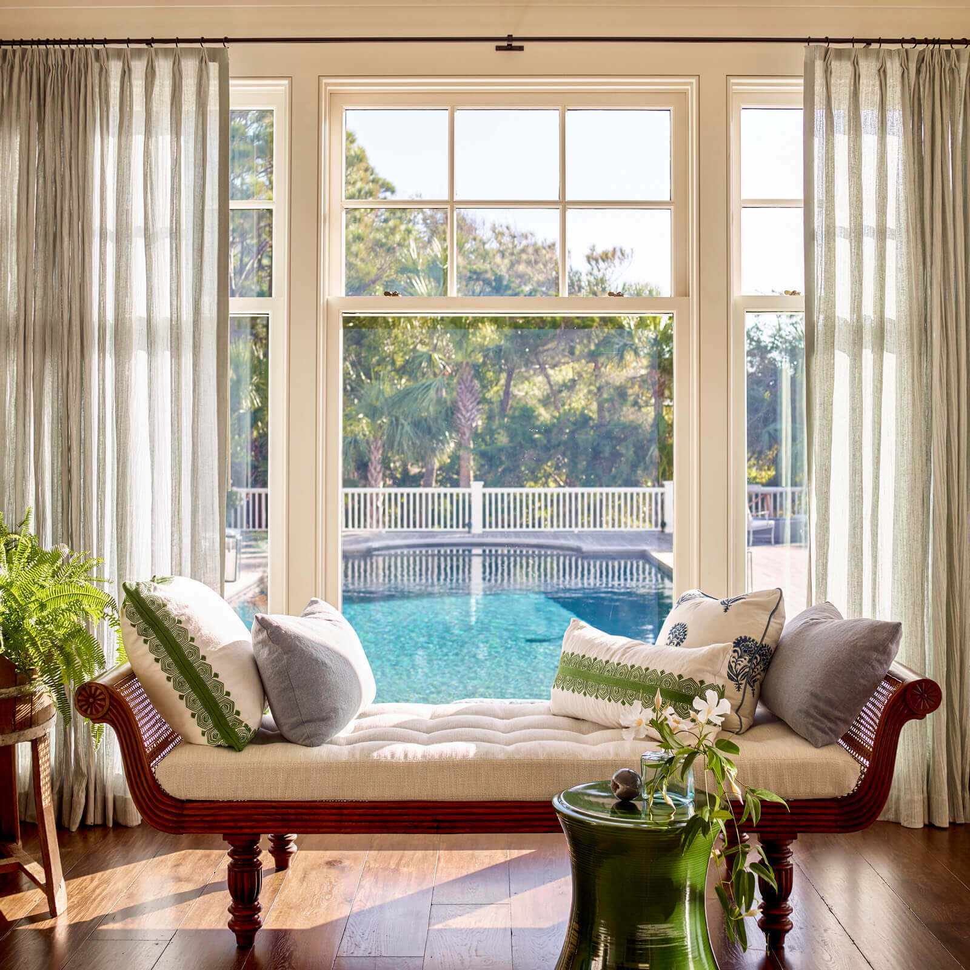
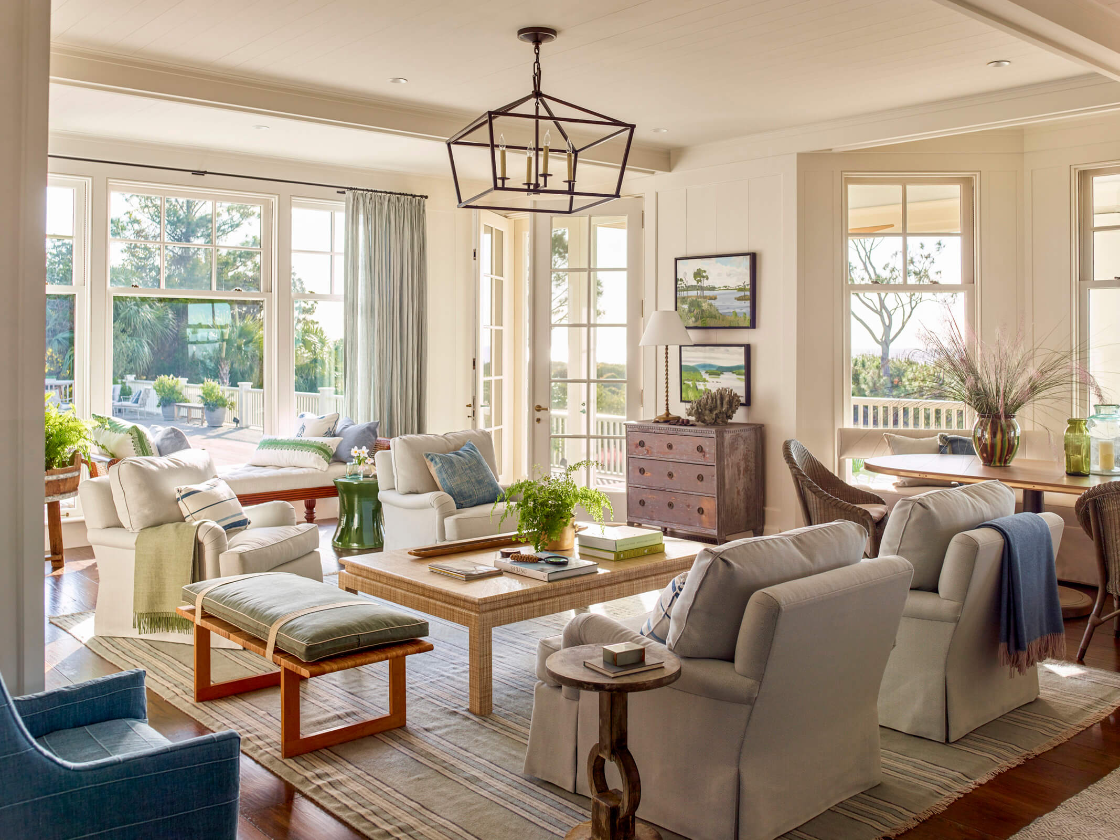
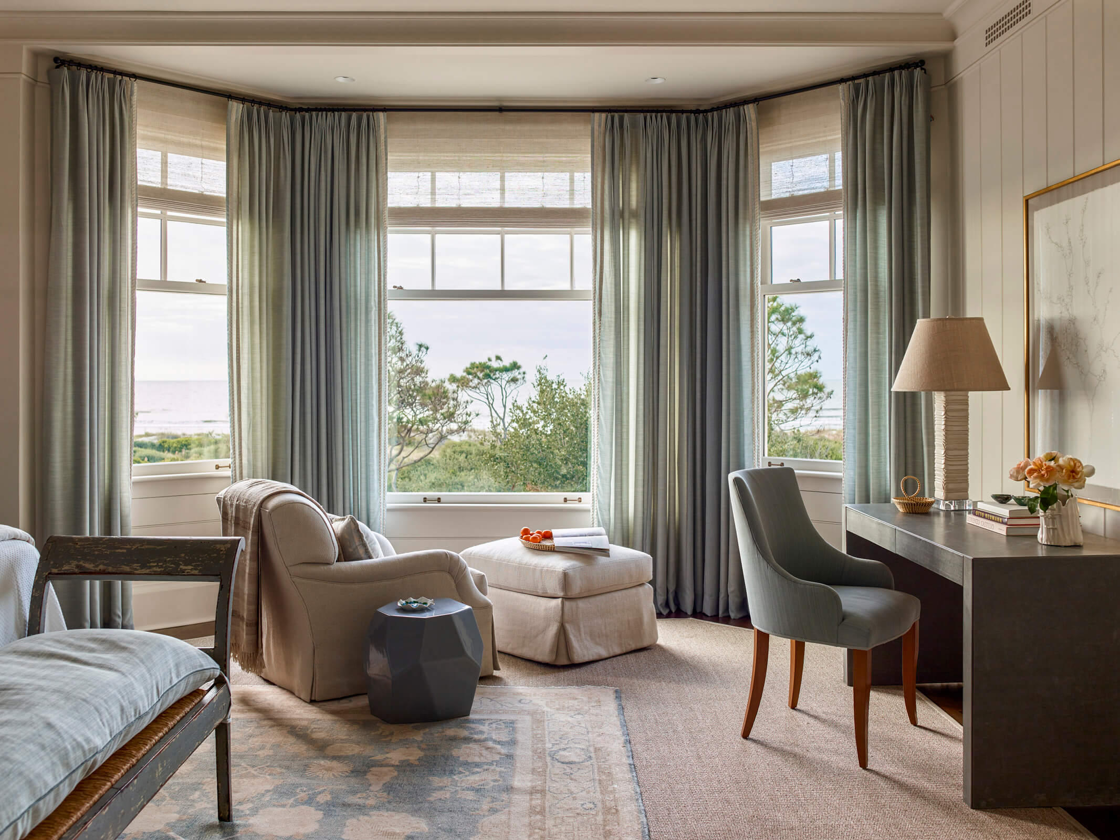
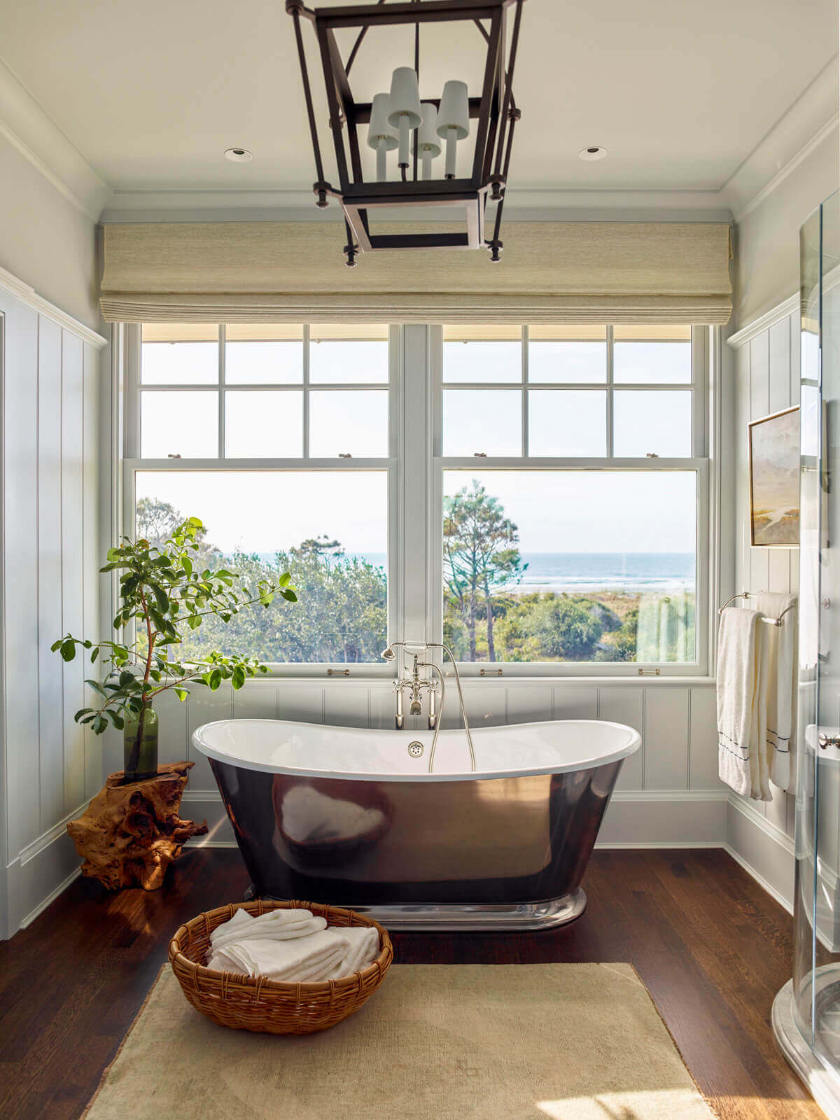
Bay windows in the second-floor bedrooms provide direct and oblique views to the dunes, the beach, and the ocean. High wainscot paneling, a wide-plank wood floor, and a free-standing tub are combined in a definitive country bathroom.
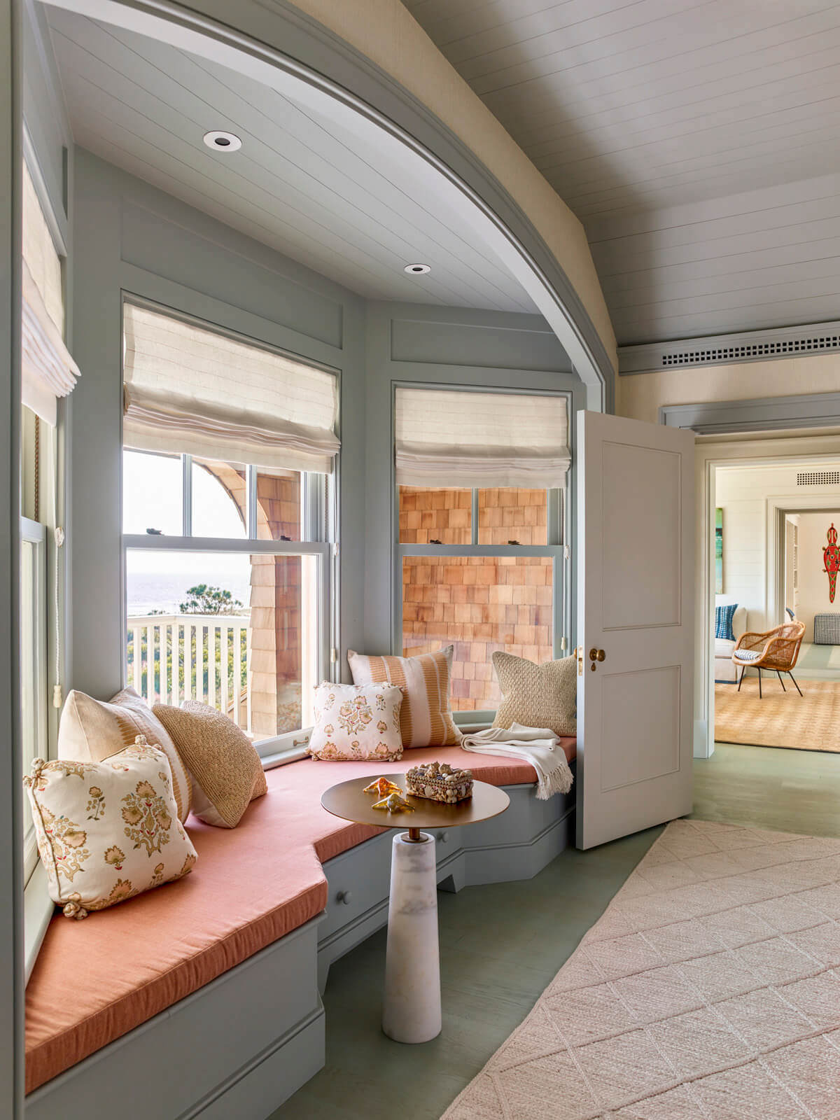
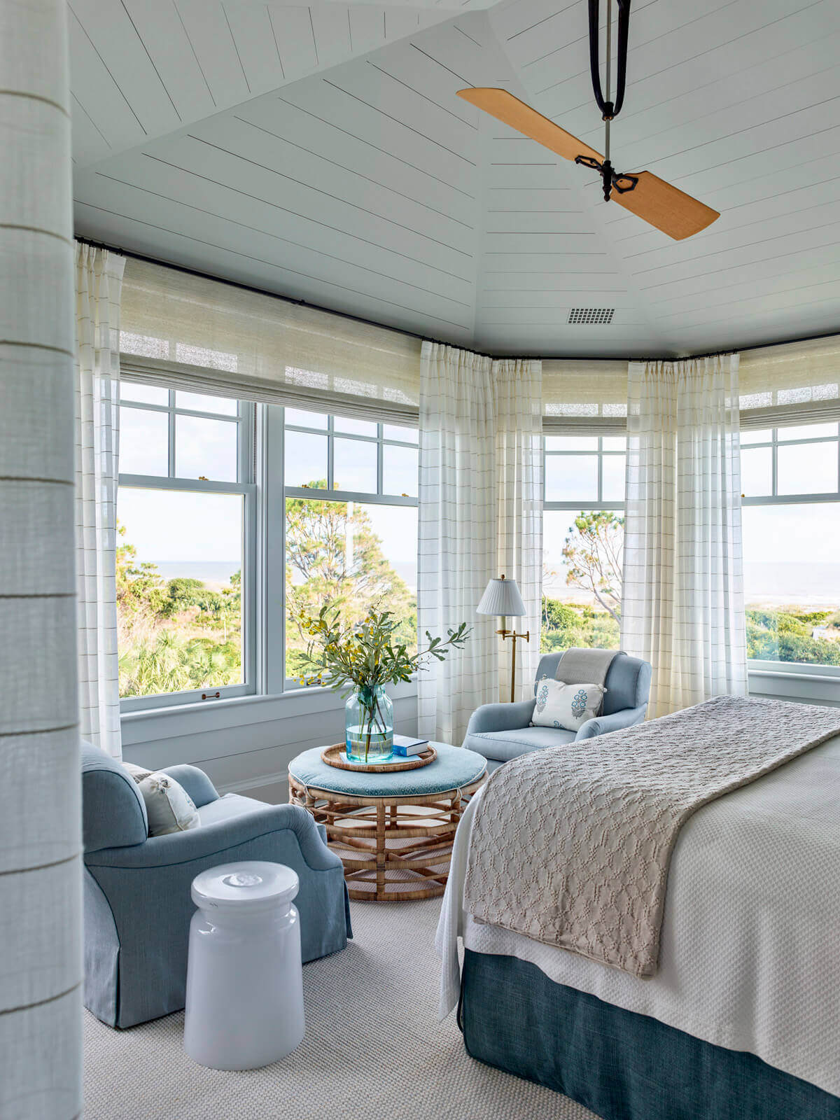
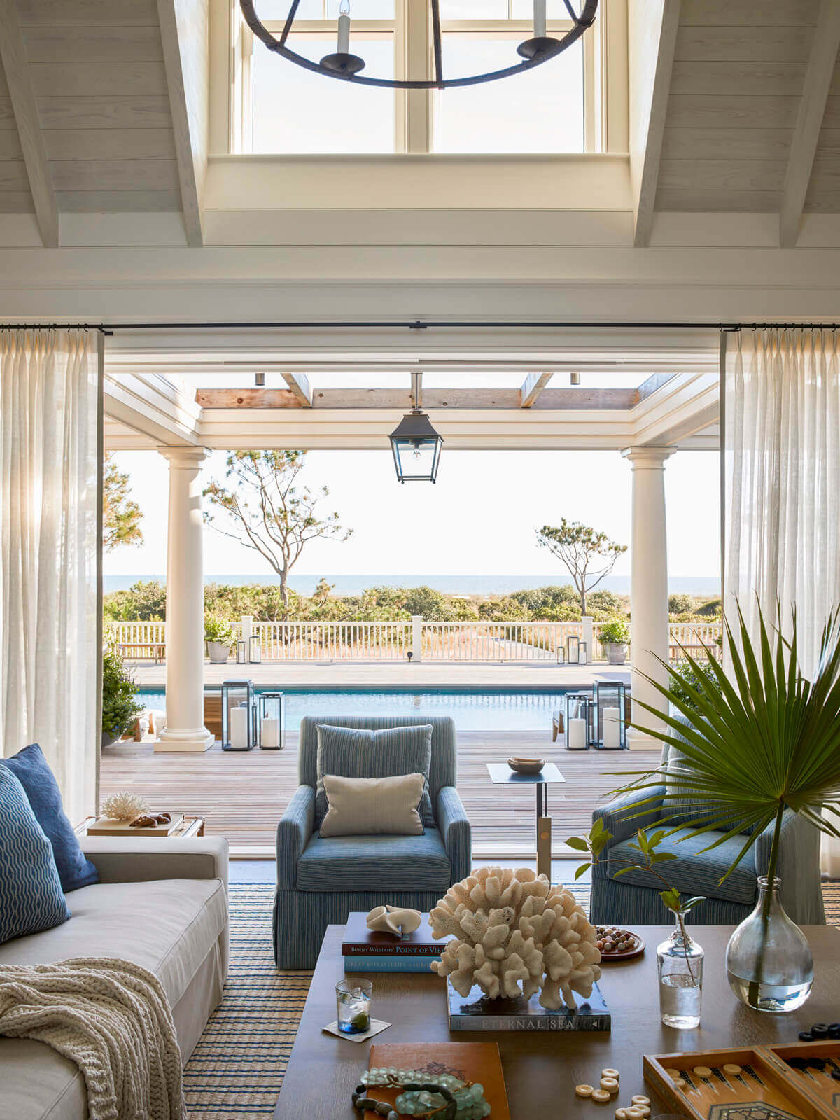
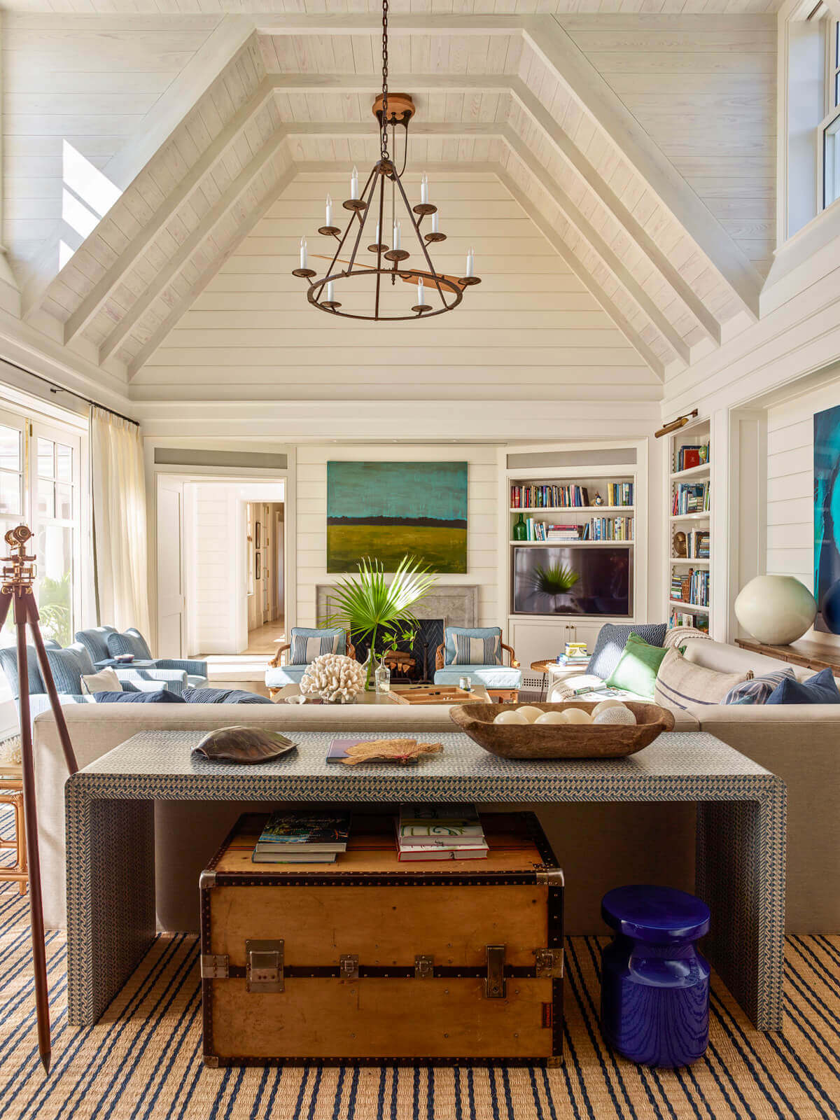
Folding doors retract along the full length of the pool room, essentially transforming it into an open loggia behind the poolside pergola. The spacing of the pergola columns is slightly wider in the center bay to open up—but still frame—the view of the sea.
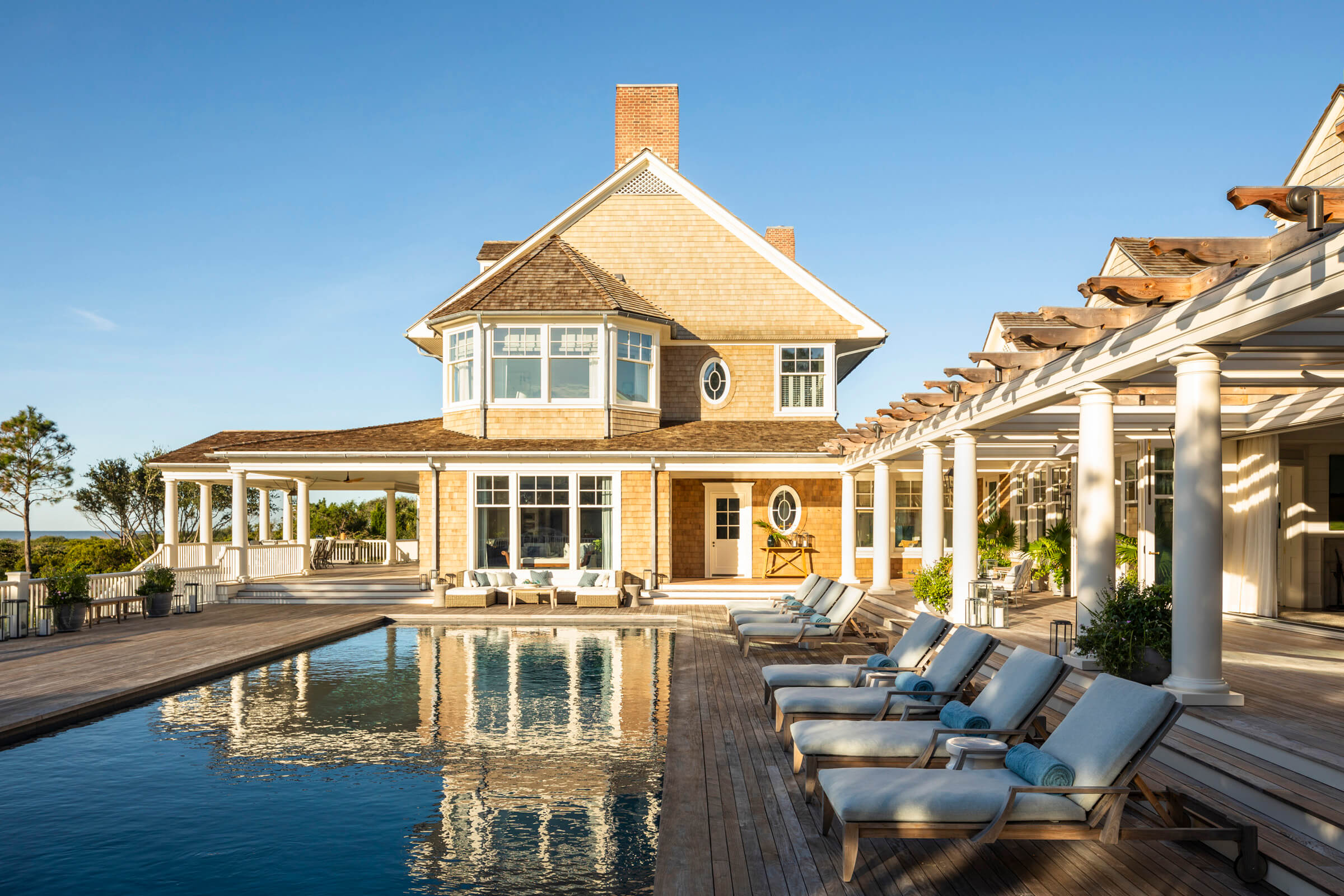
While the main house shields the pool from the worst of the afternoon sun, the pergola controls sunlight in the space below it and in the pool room. Set down a few steps from the first floor, the pool and its deck are a clearly delineated outdoor room.
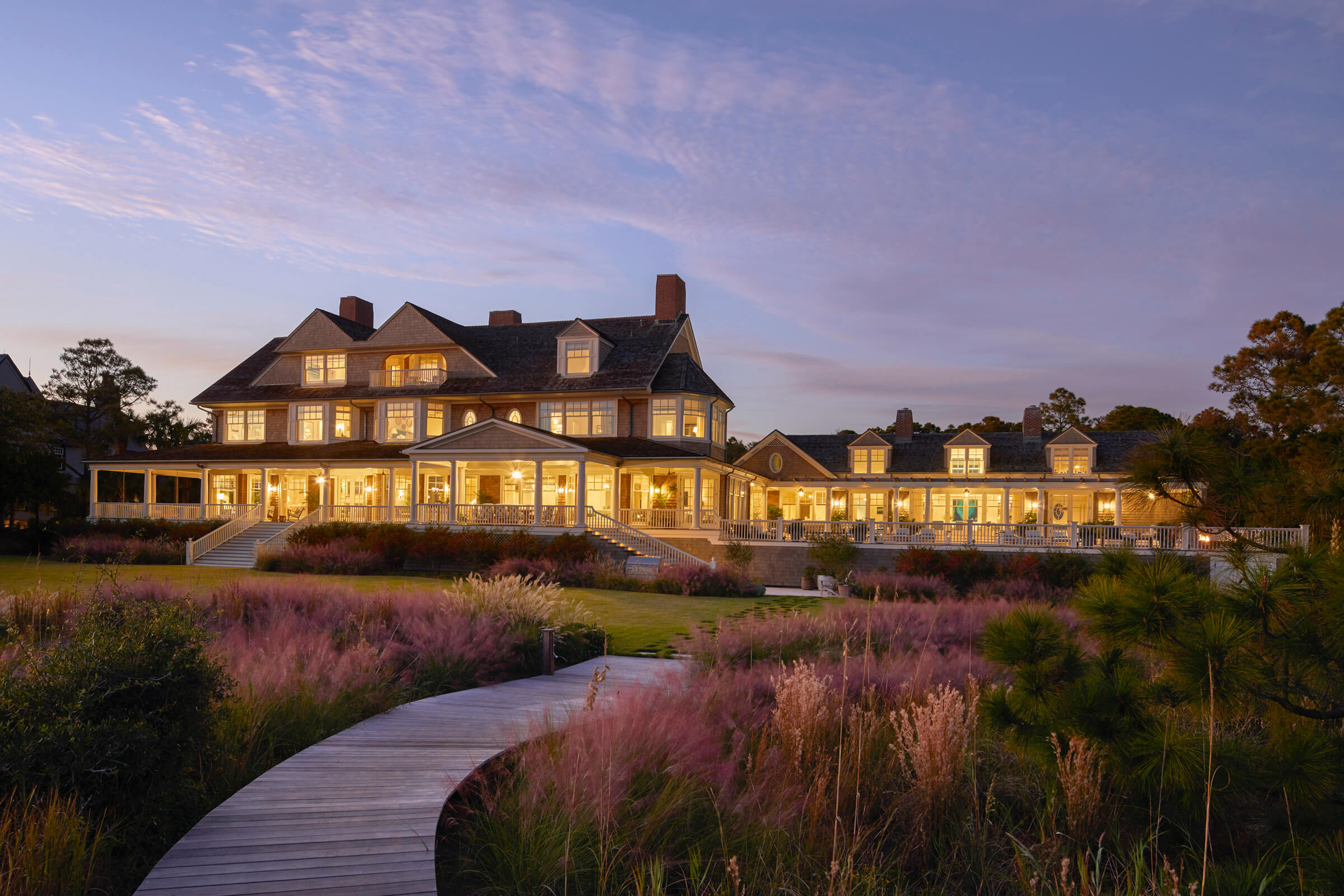
PROJECT PARTNER: ROGER H. SEIFTER
INTERIOR DESIGNER: TAMMY CONNOR INTERIOR DESIGN
LANDSCAPE DESIGN: WERTIMER + CLINE
PHOTOGRAPHY: ERIC PIASECKI