House in Virginia Beach
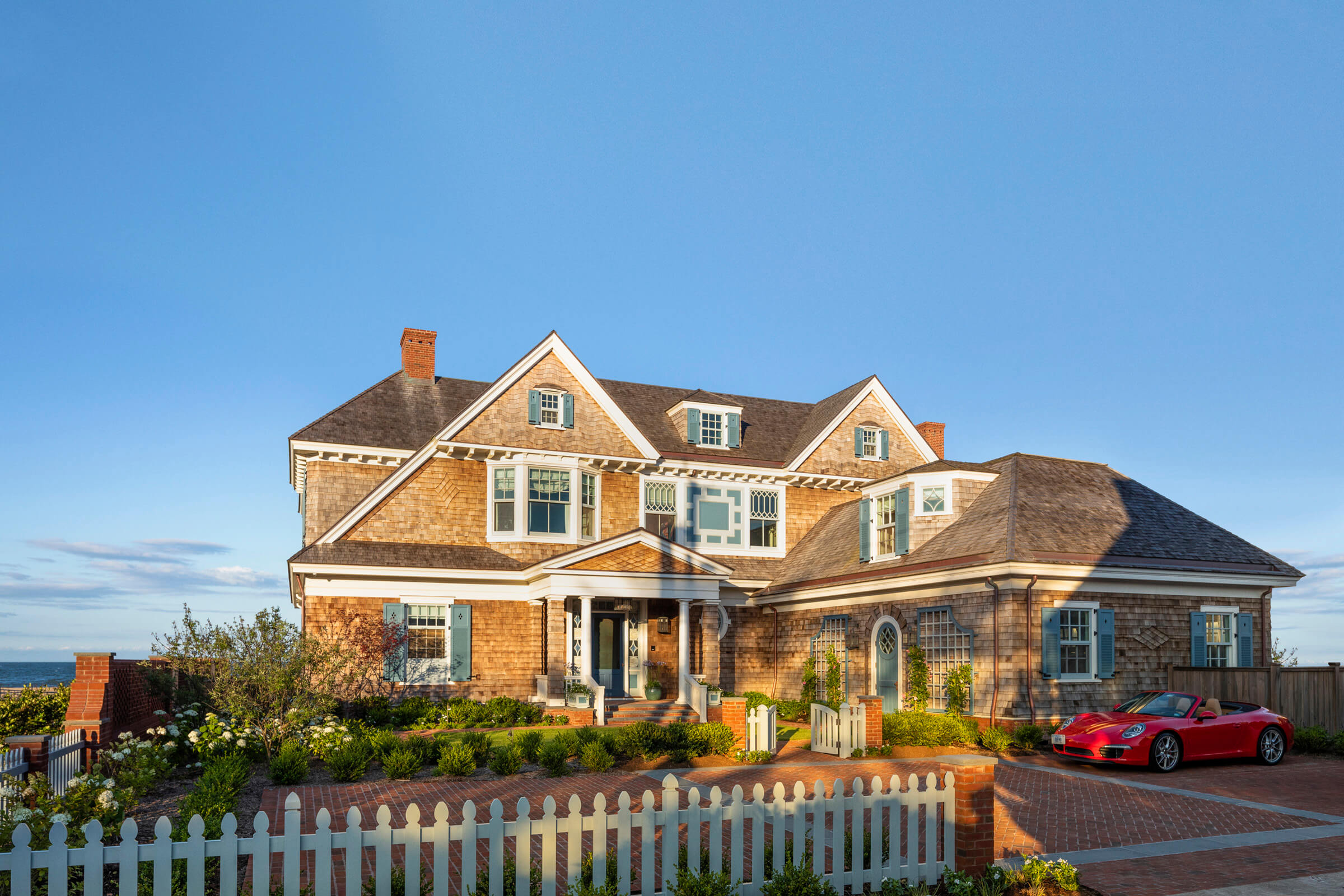
Longtime residents of Virginia Beach, and active in the community, our clients had always wanted to live on the ocean, and they envisioned their new house as their primary residence, as comfortable for two as it would be for twelve when serving as a gathering place for their three grown children, significant others, and friends. At the outset, our clients expressed their admiration for the balance in our work between serious architecture and comfort and livability for their family’s future.
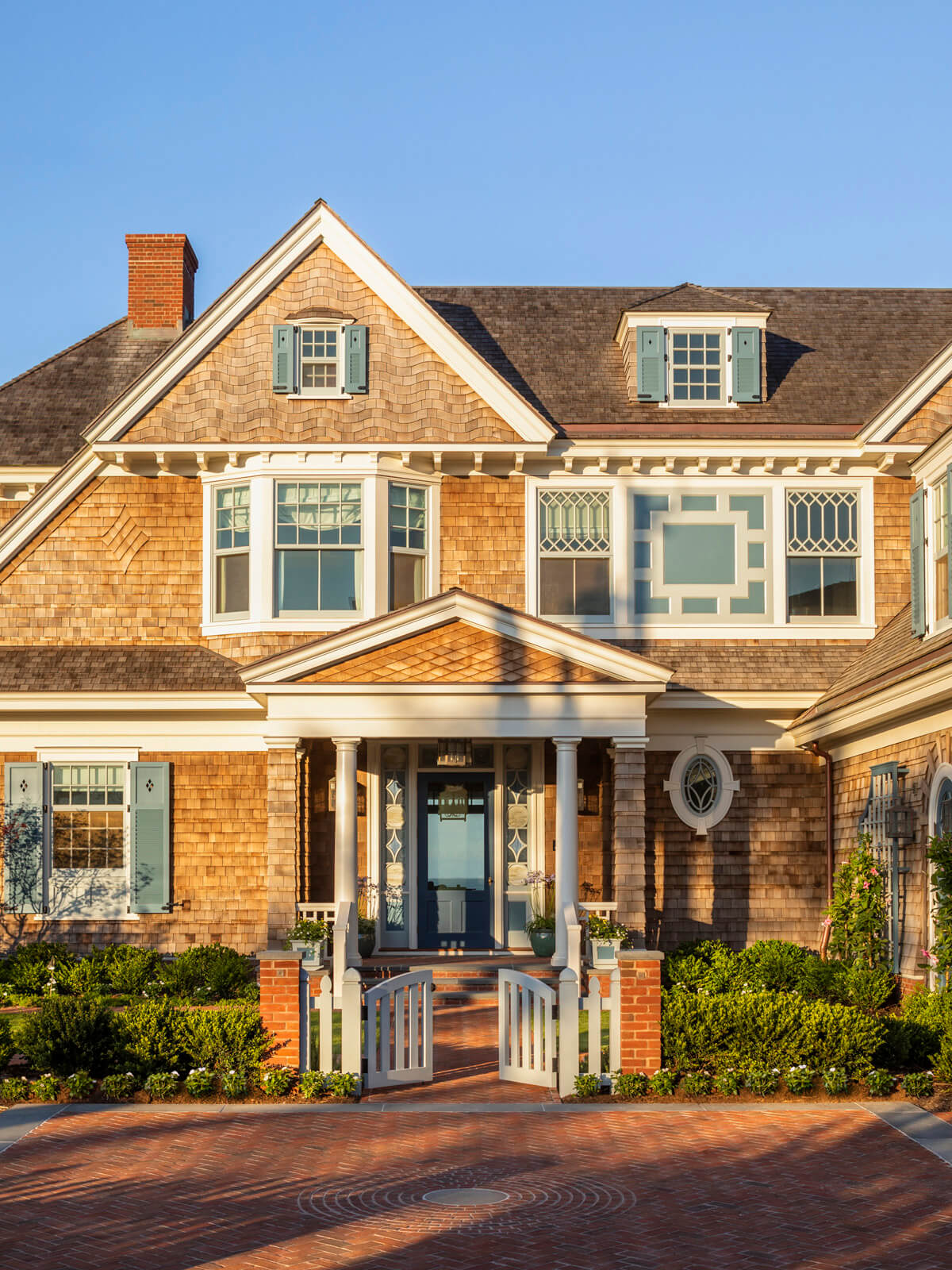
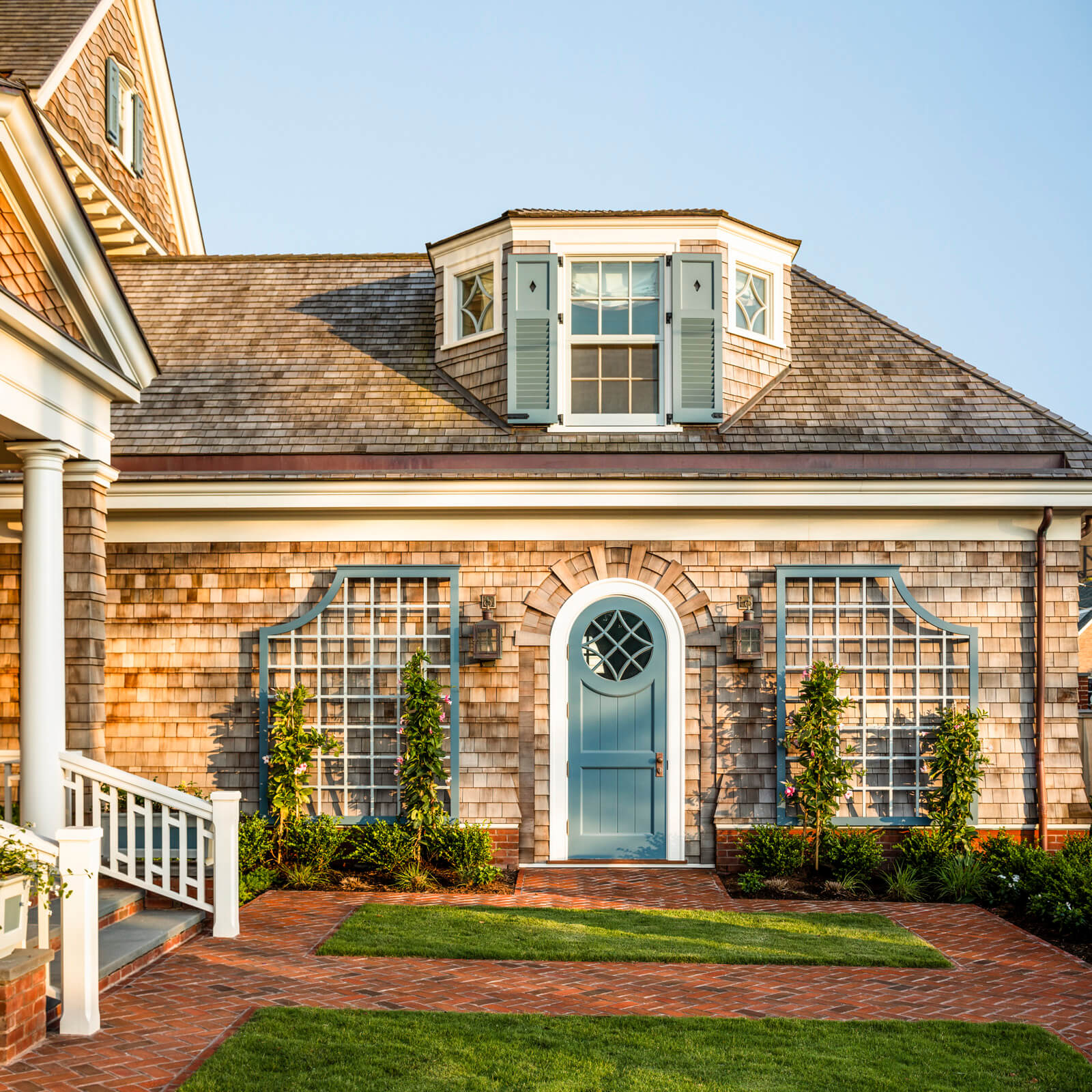
“Several years ago, the couple purchased oceanfront land on which to build their dream house. While gathering inspiration images, they discovered that many of their favorite homes were designed by our firm and that the wife’s father years before had consulted Bob Stern about a house that he was thinking of building. Introductions were made, and before I knew it, I was on my way to Virginia, where the couple showed me their site as well as several local shingle-style houses they admired. Among them, to my surprise, was one that had been built to our 1994 plans for the Life magazine dream house.” – Gary L. Brewer
At the front of the house, a brick-paved forecourt accommodates day-to-day parking. Through the gate is an entry garden, defined by the main body of the house and the garage wing, leading to the entry porch.
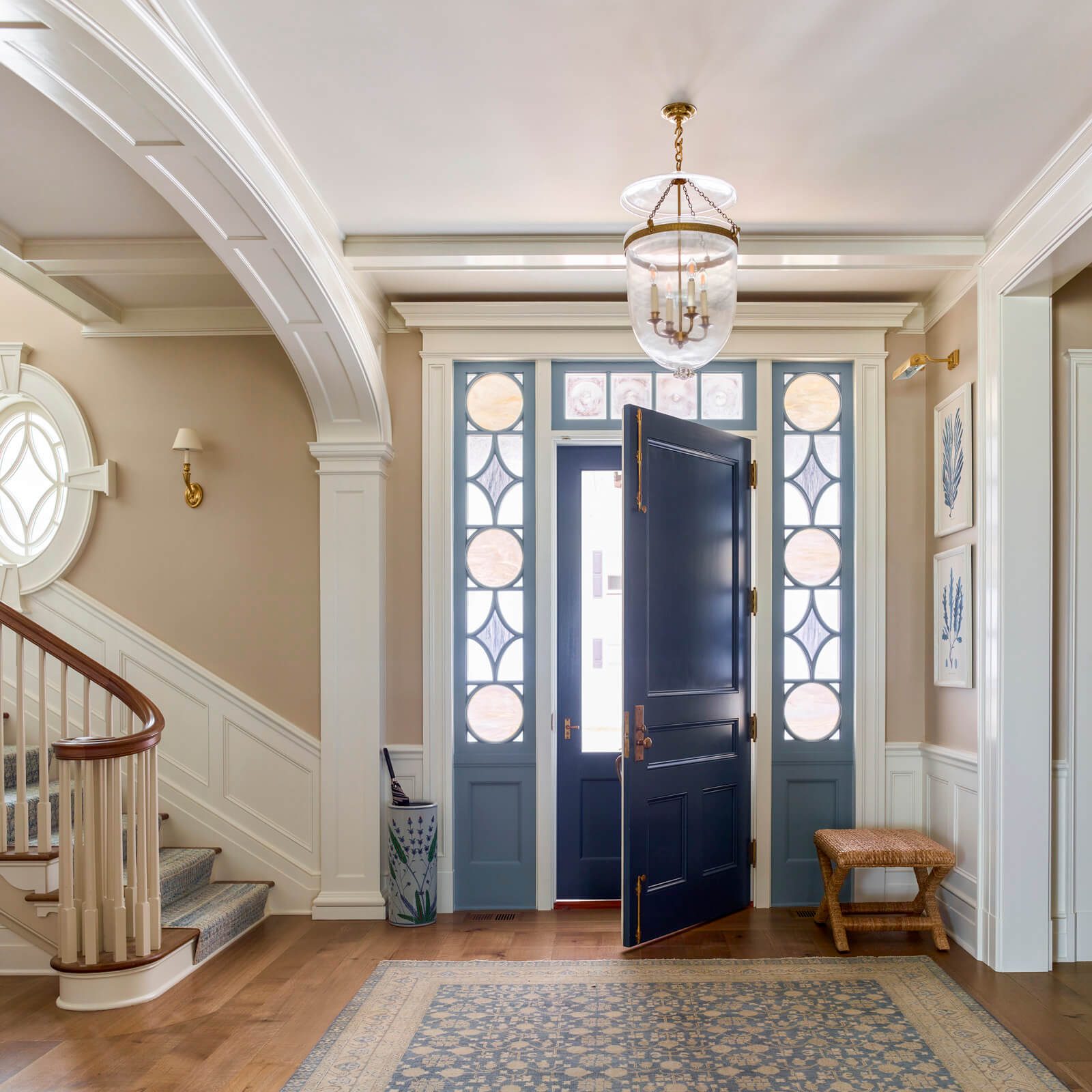
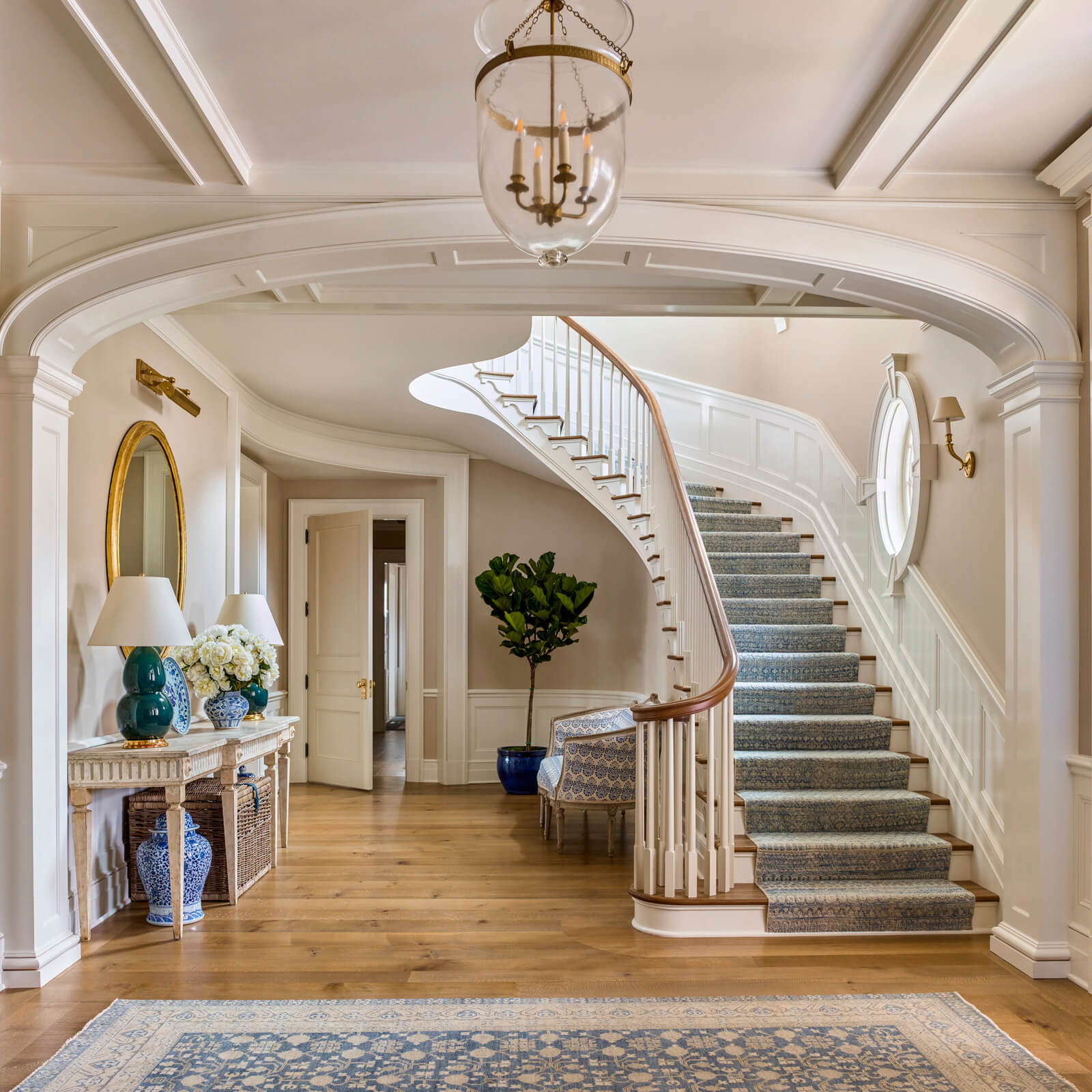
The front door, with custom nautical-inspired colored glass sidelites, opens into the stair hall. The stair hall is framed by a pair of pilasters supporting an elliptical arch. The door at the far end connects to the mud room.
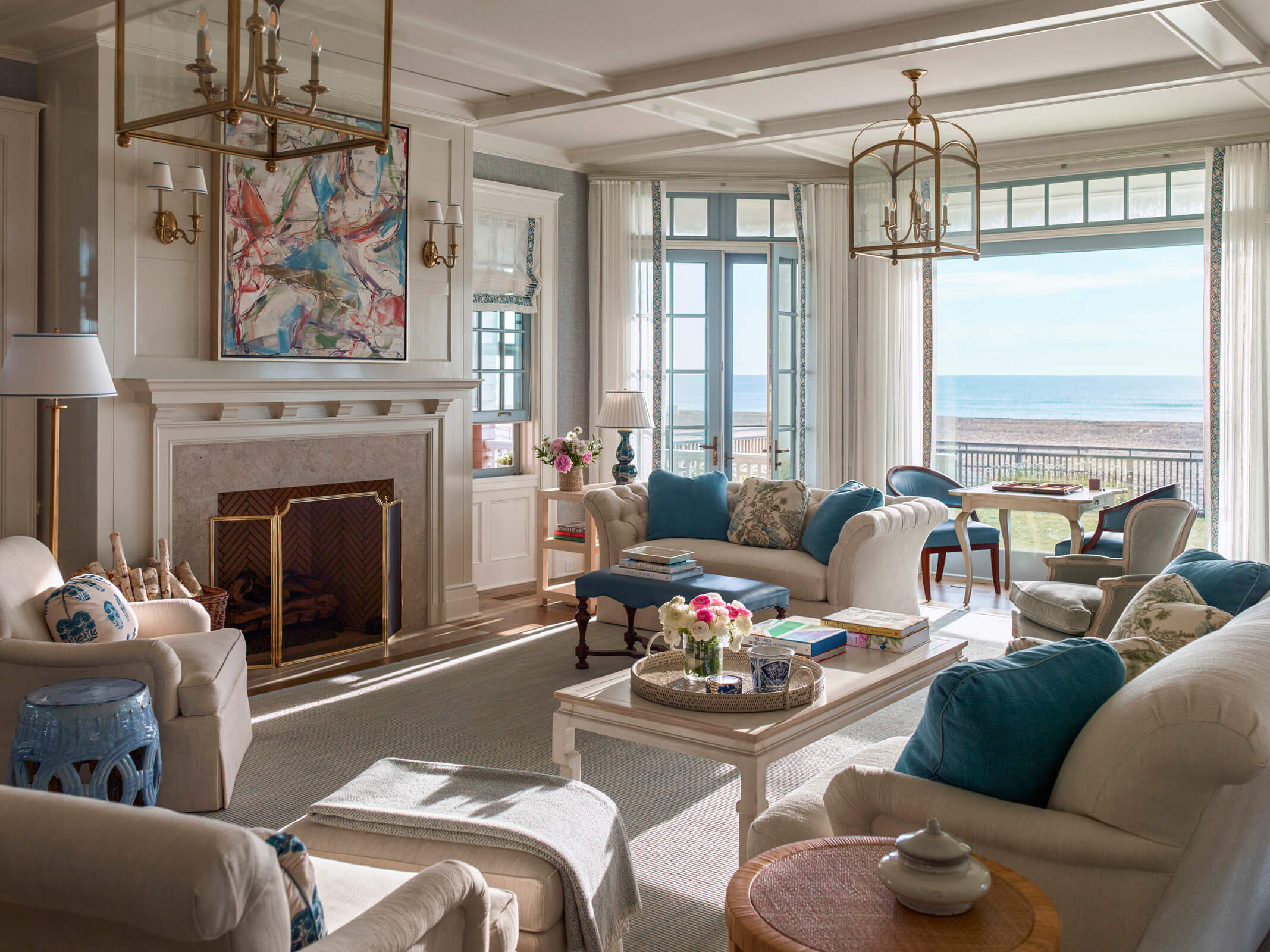
The living room opens to the ocean-facing porch through French doors to either side of a large picture window. A paneled chimney breast surmounts the custom mantelpiece. A view from the living room looking back to the stair hall culminates at the front door. The living room’s chamfered corners pair large doors with antiqued mirrored glass, one of which pockets to reveal a fully equipped wet bar.
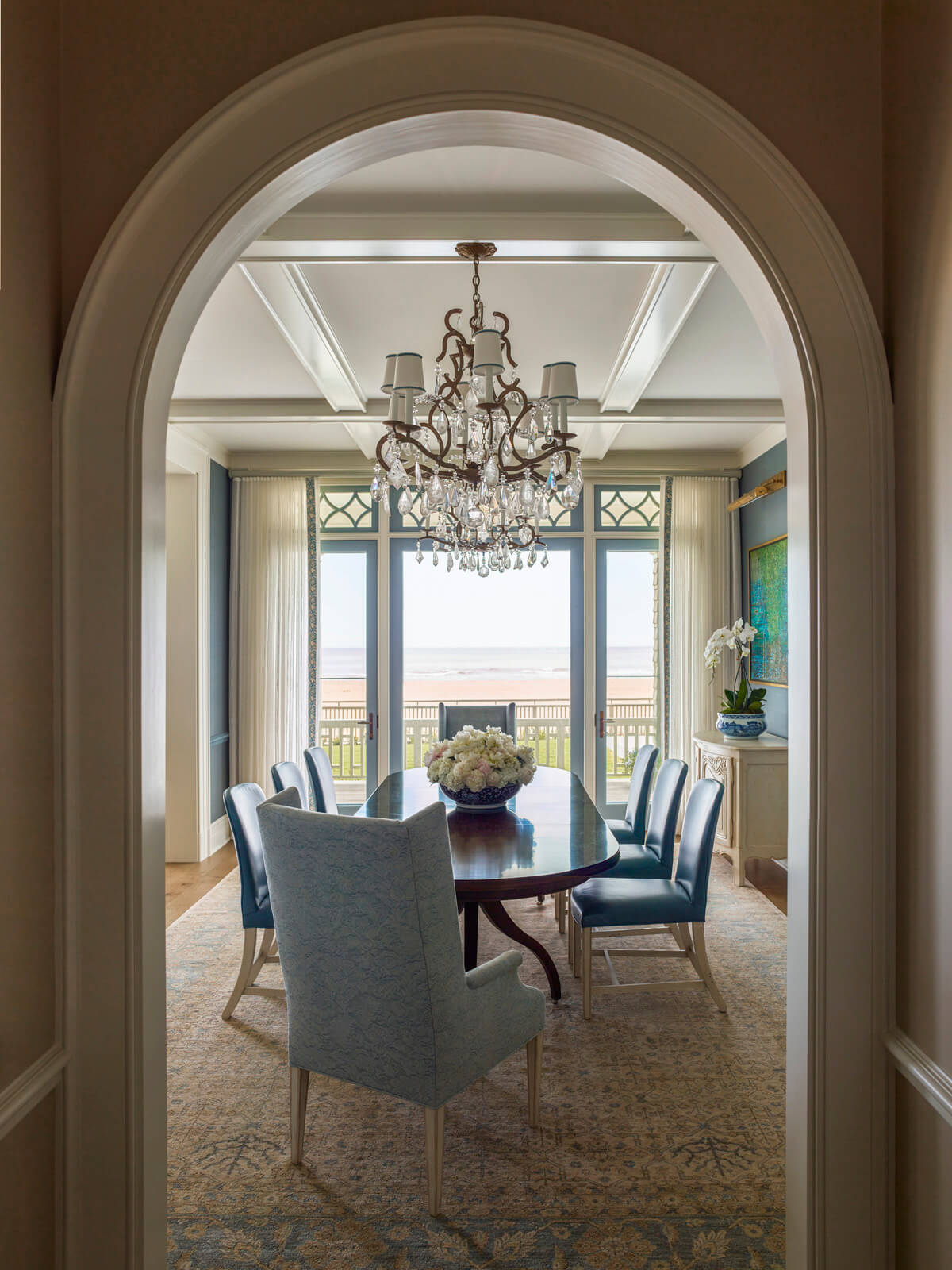
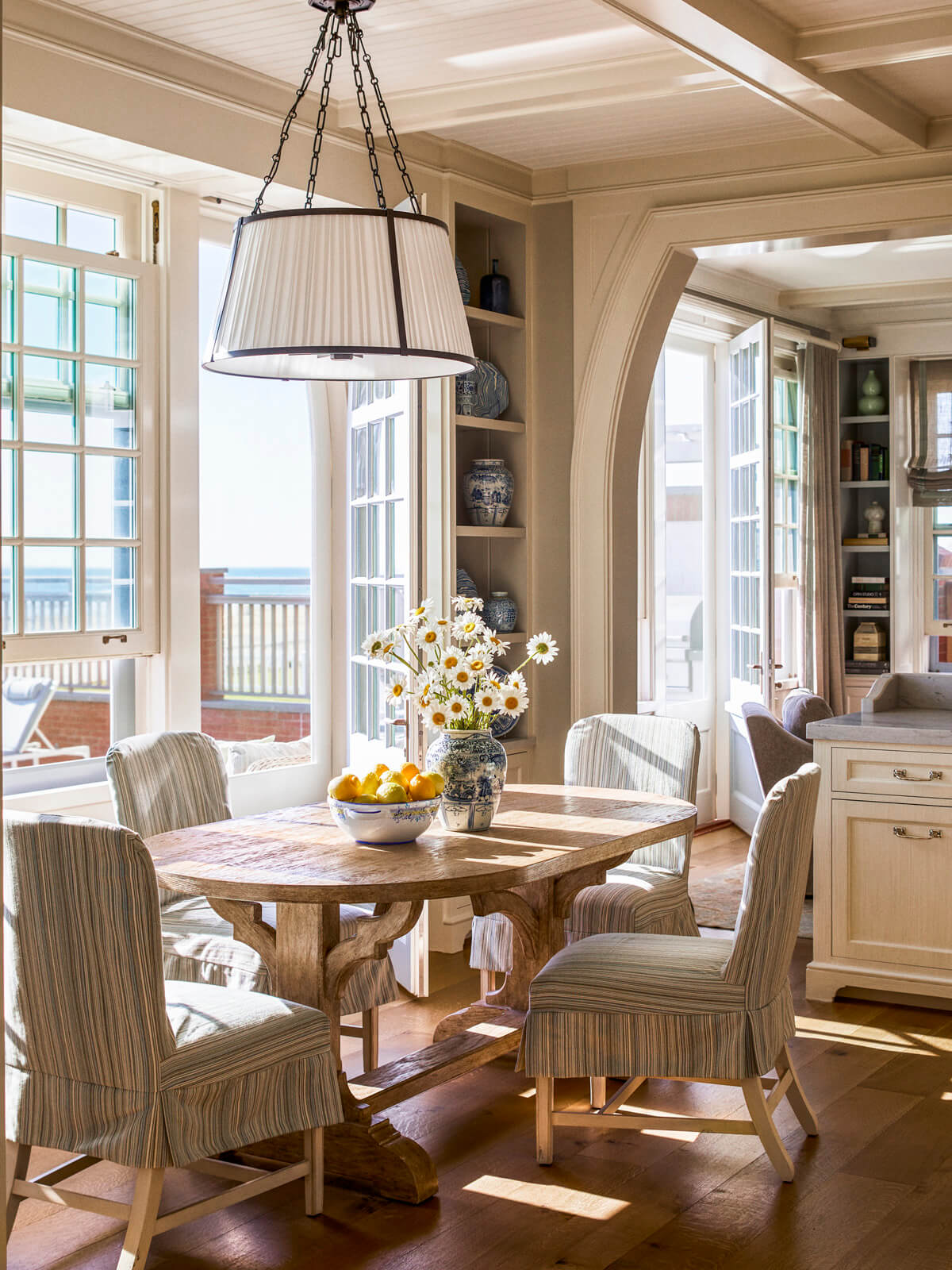
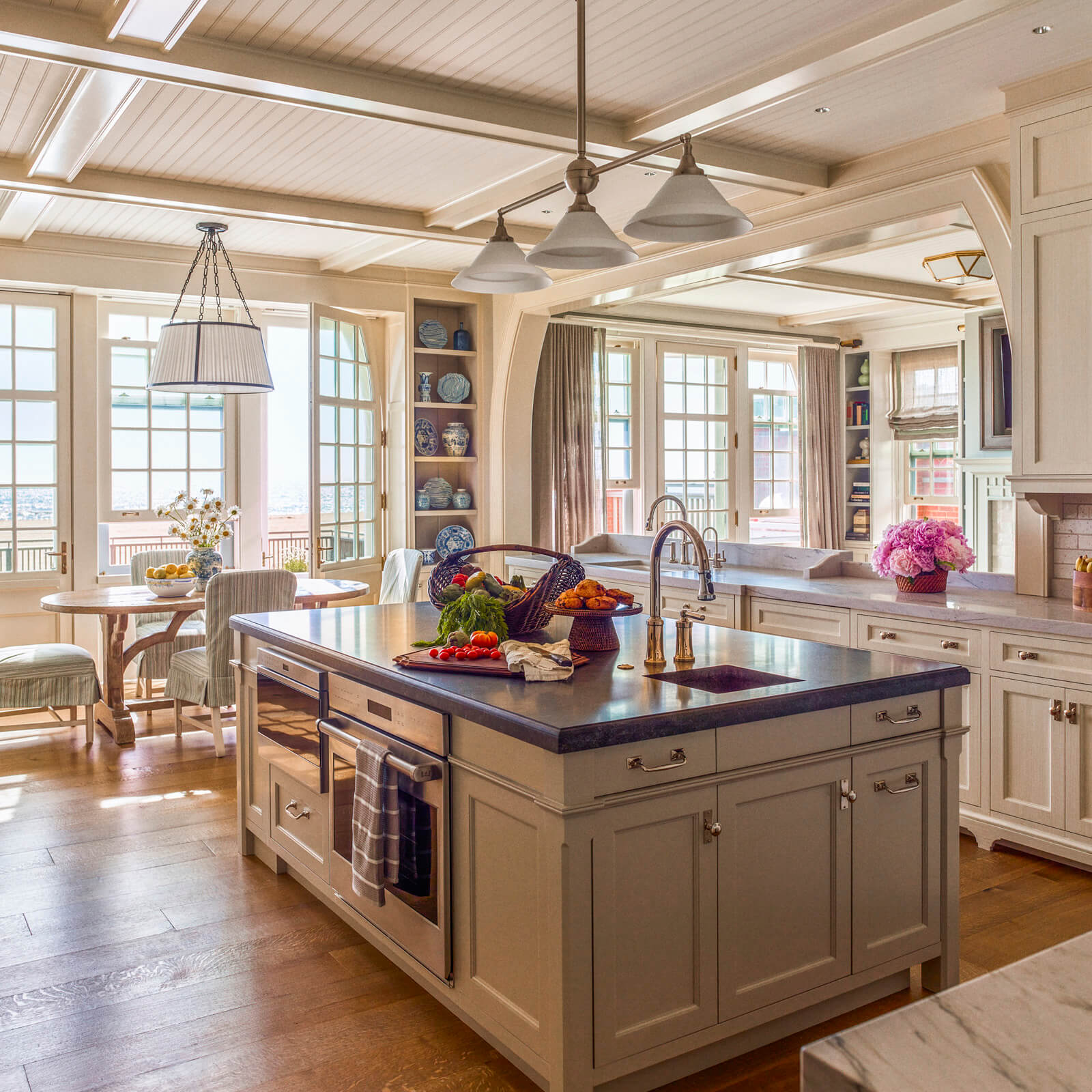

The kitchen opens to the family room through a segmented arch. Large doors and windows overlook the pool terrace to the ocean beyond. The cozy family room, outfitted with a fireplace and book-shelves, shares its beamed and beaded-board ceiling treatment with the kitchen.
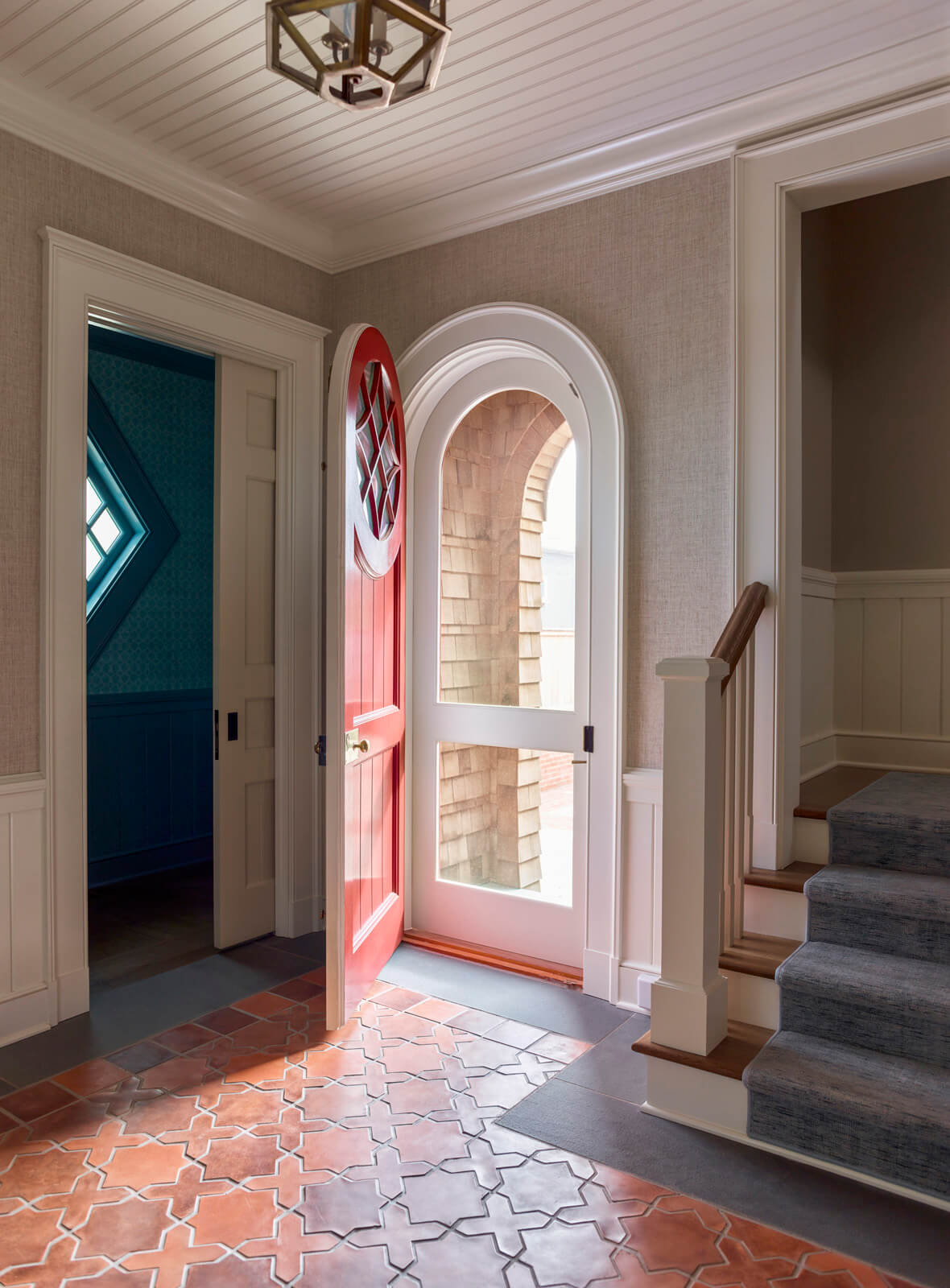
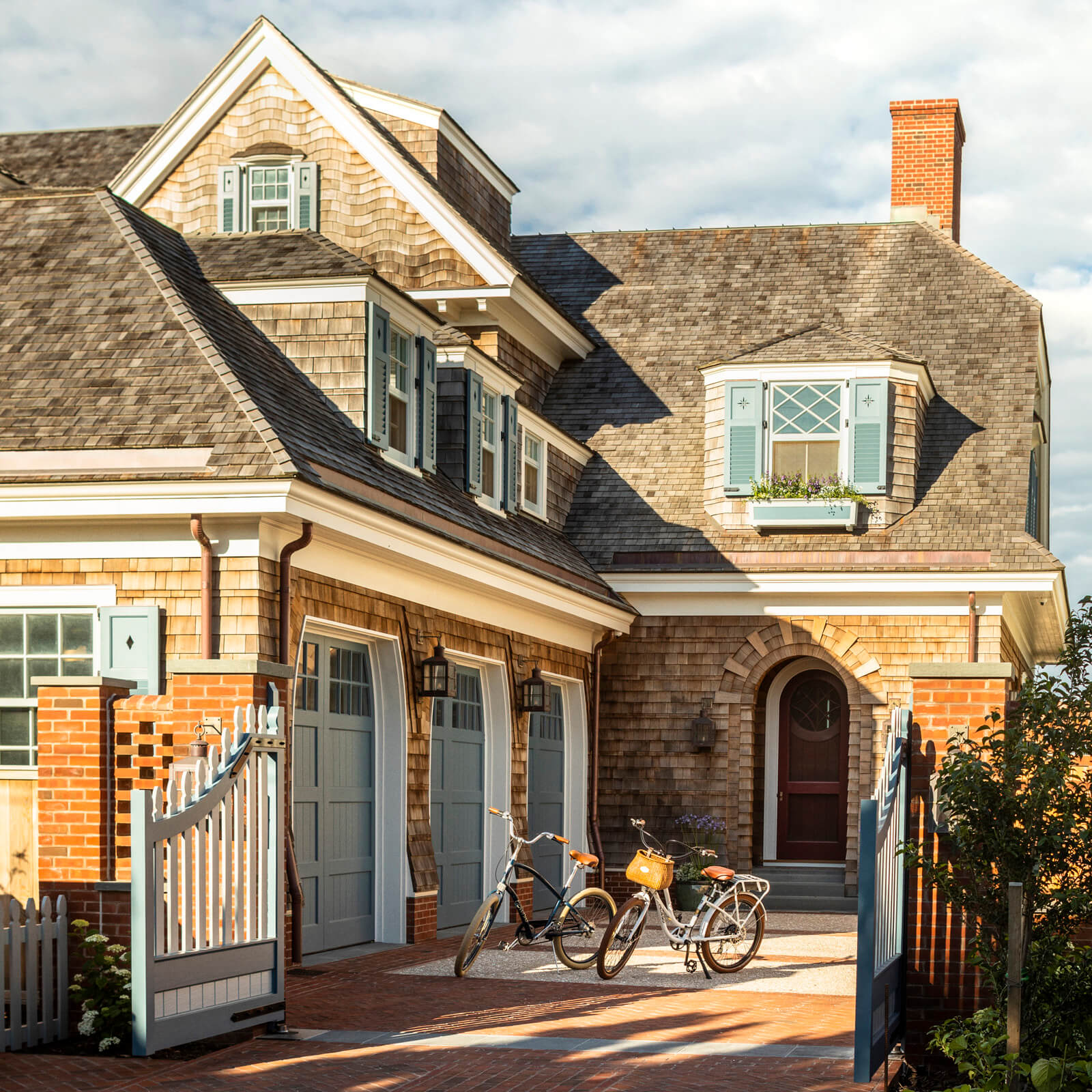
The motor court, behind its custom gate, provides access to the three-car garage and the arched mud-room entry.
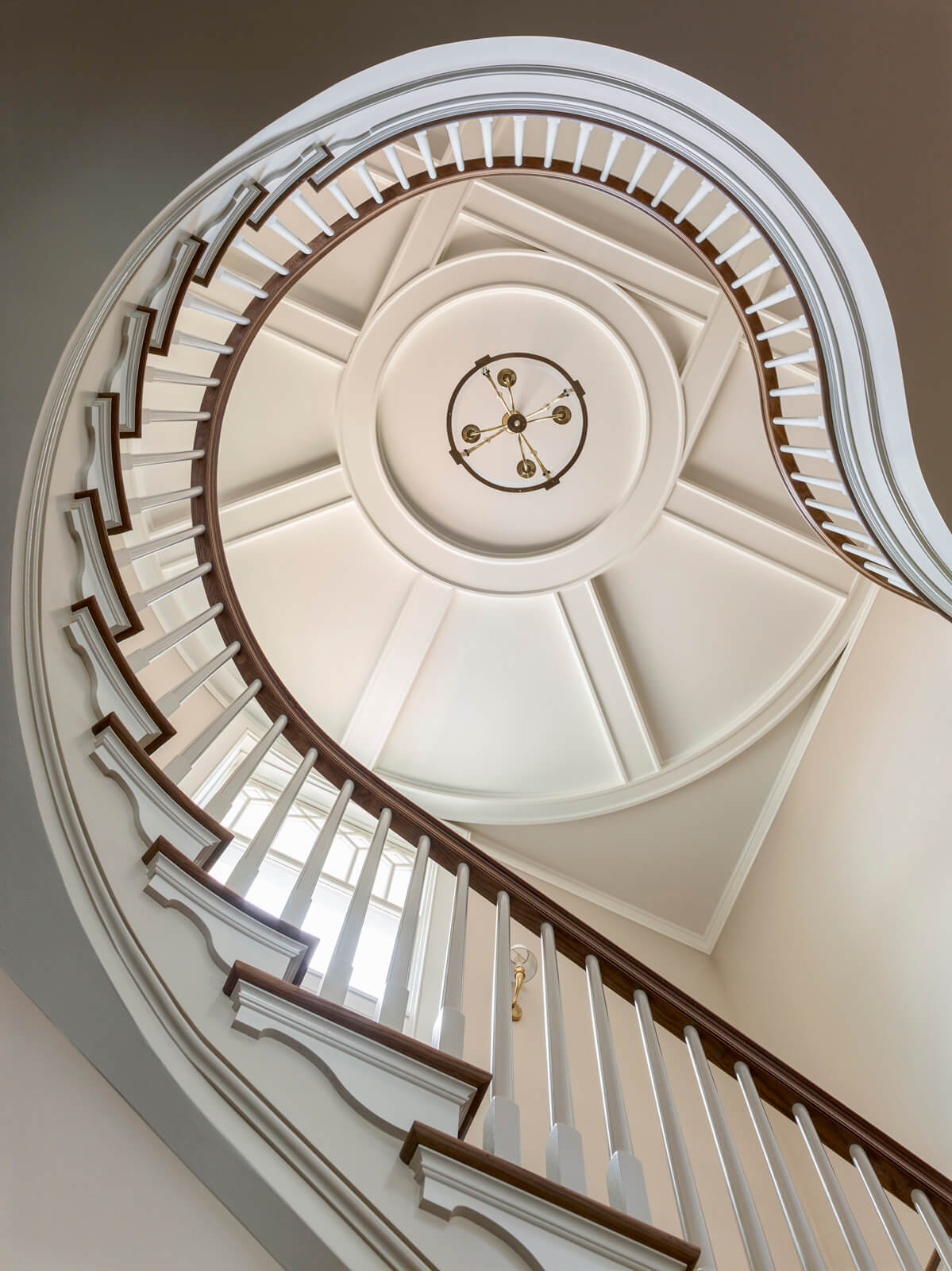
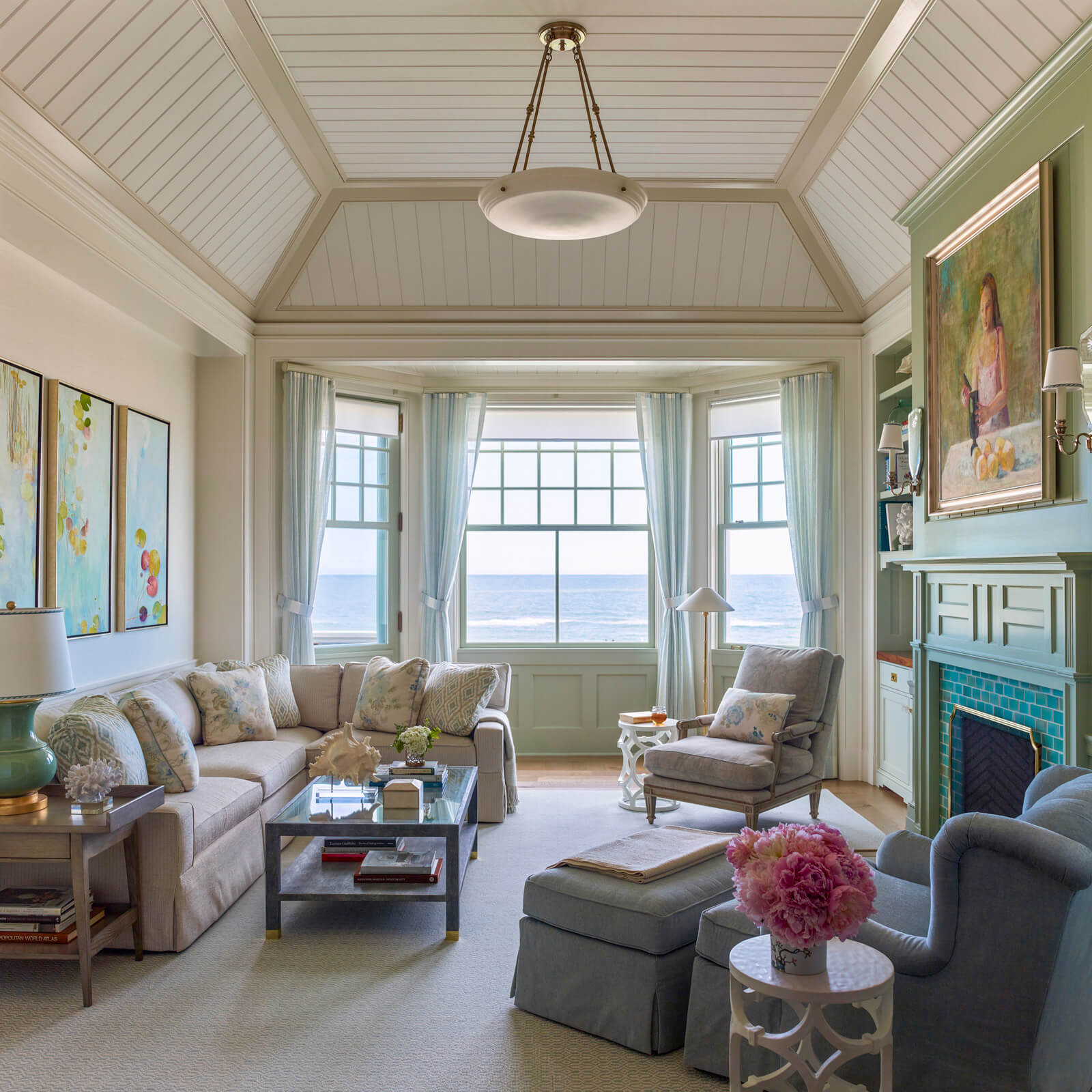
The sweeping curved stair recalls the proportions of an Ionic volute. Scrolled brackets support simple spindles and baluster, drawing the eye up to the circular radial-beamed ceiling and pendant lantern. Pocketing doors enable the upstairs sitting room to serve at times as part of the primary bedroom suite and at other times as a second-floor living room at the top of the stair hall.
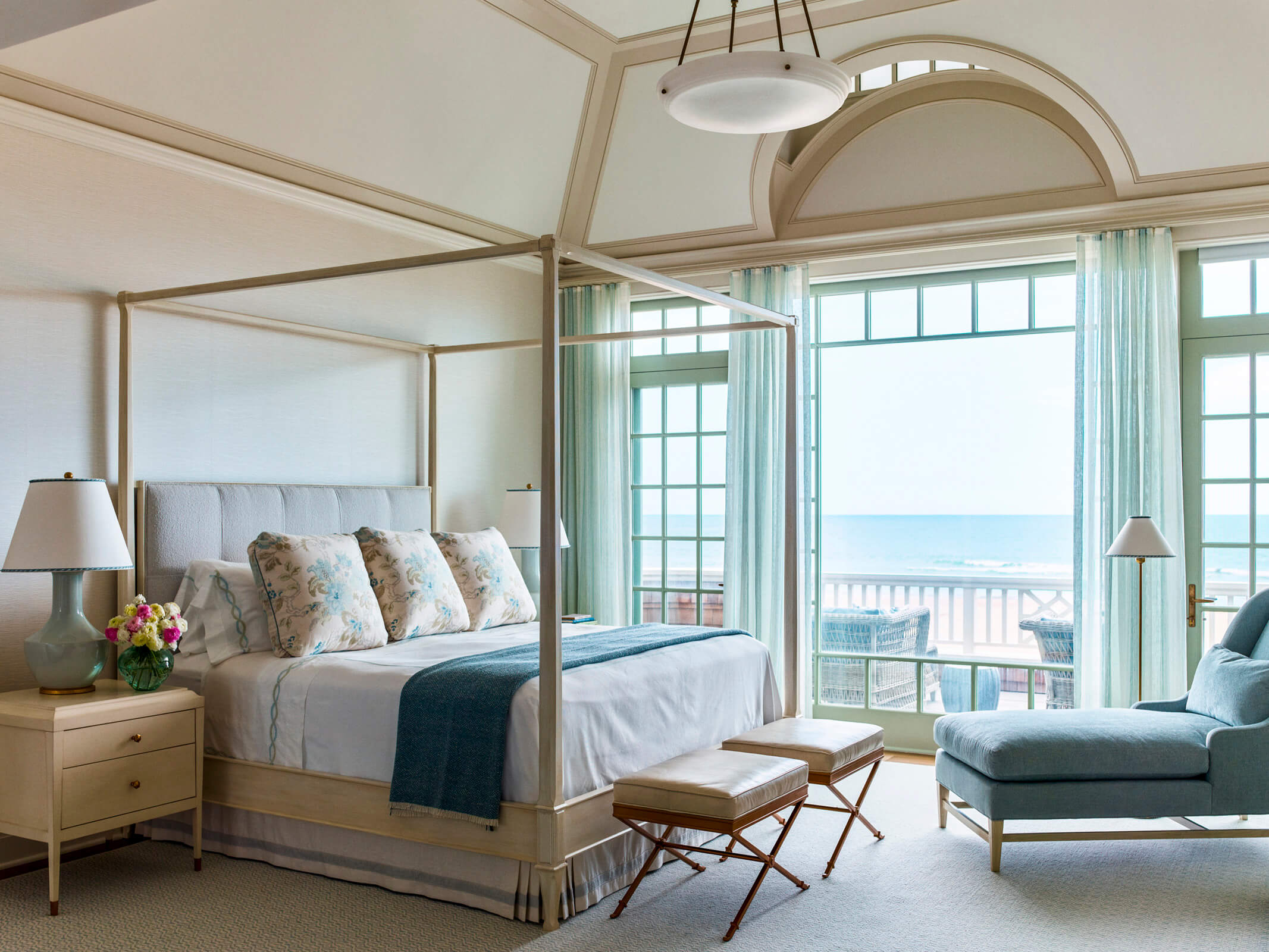
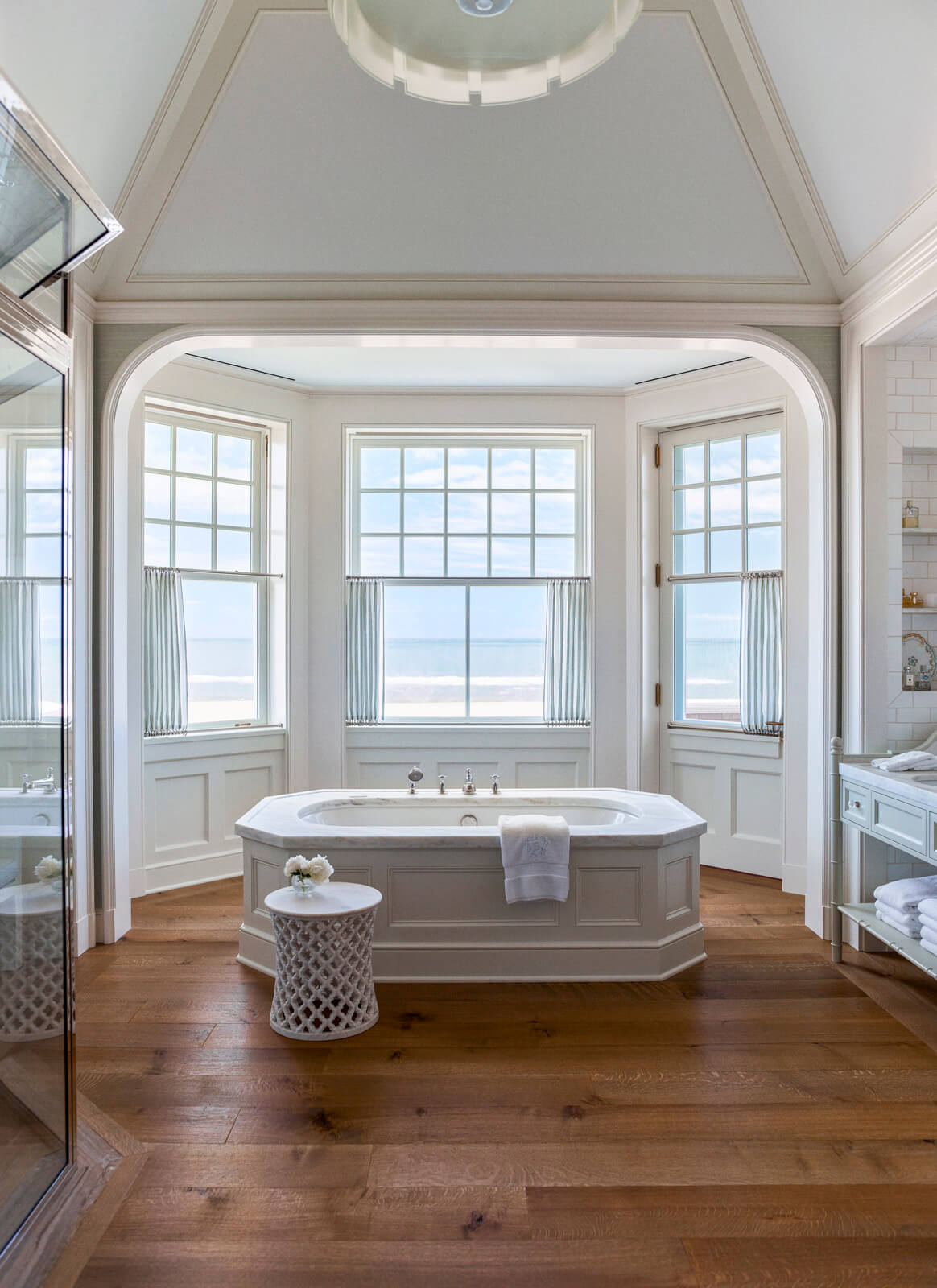
The primary bedroom features a serene color scheme and a paneled tray ceiling. A pair of doors to either side of a picture window gives access to a second-floor balcony overlooking the beach and the ocean. In the arched opening, a cutout brings in filtered light from an eyebrow dormer.
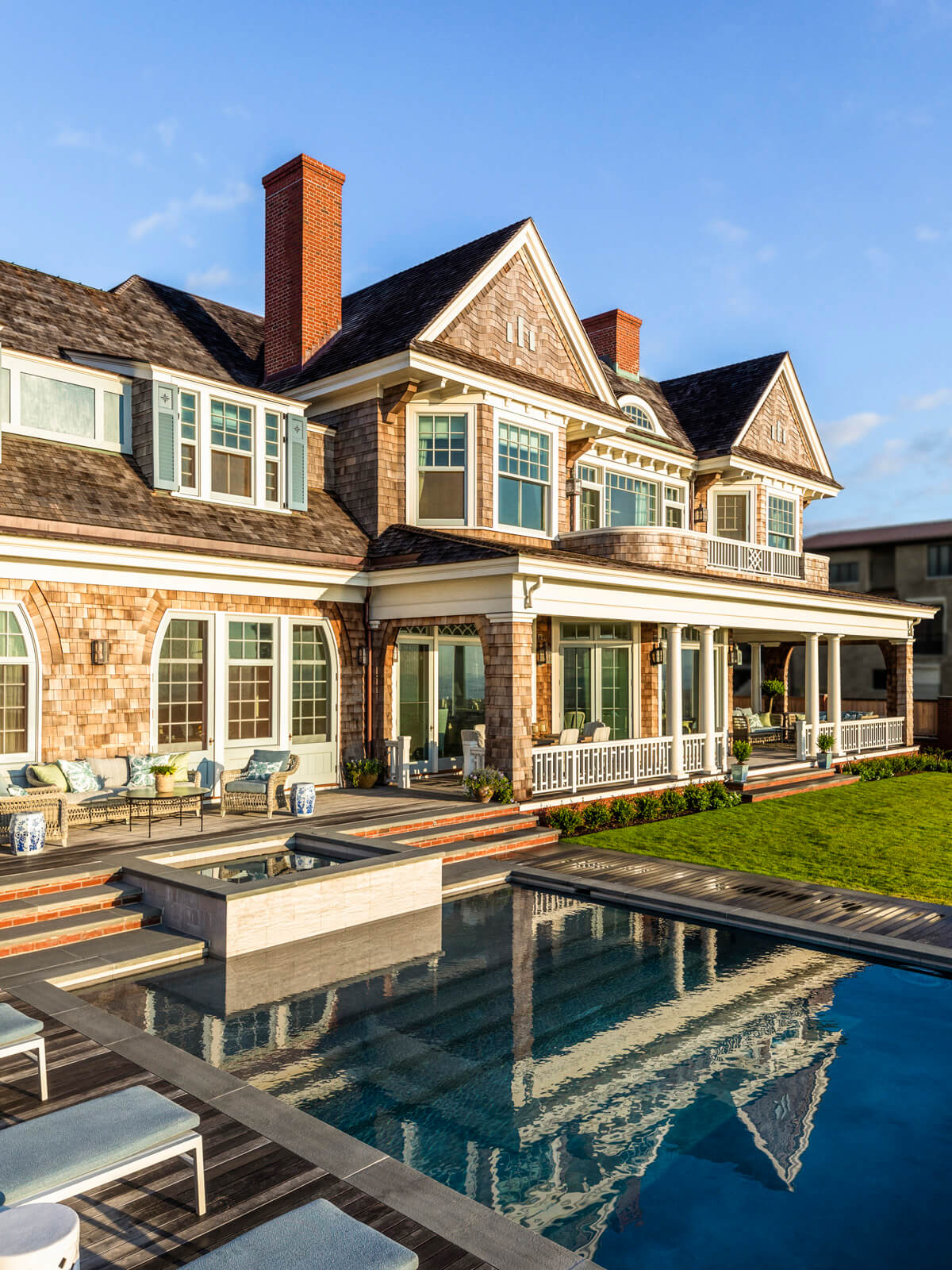
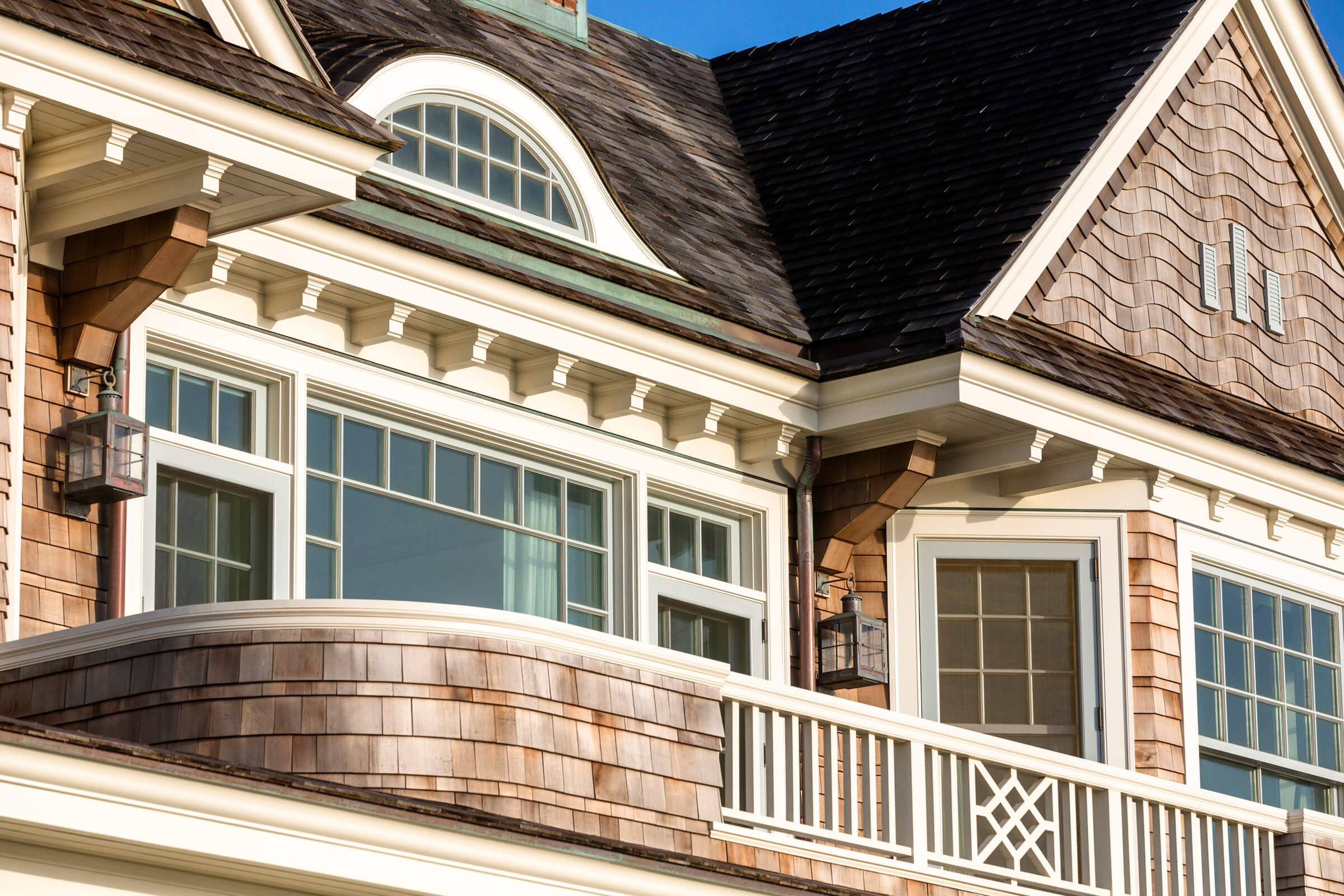
The pool, which opens off the kitchen and family room, is composed of ipe with bluestone borders. The porch off the dining room and living room faces the family lawn and the ocean beyond. The primary bedroom’s French doors and picture window, and the elliptical eyebrow dormer above, face a second-floor balcony.
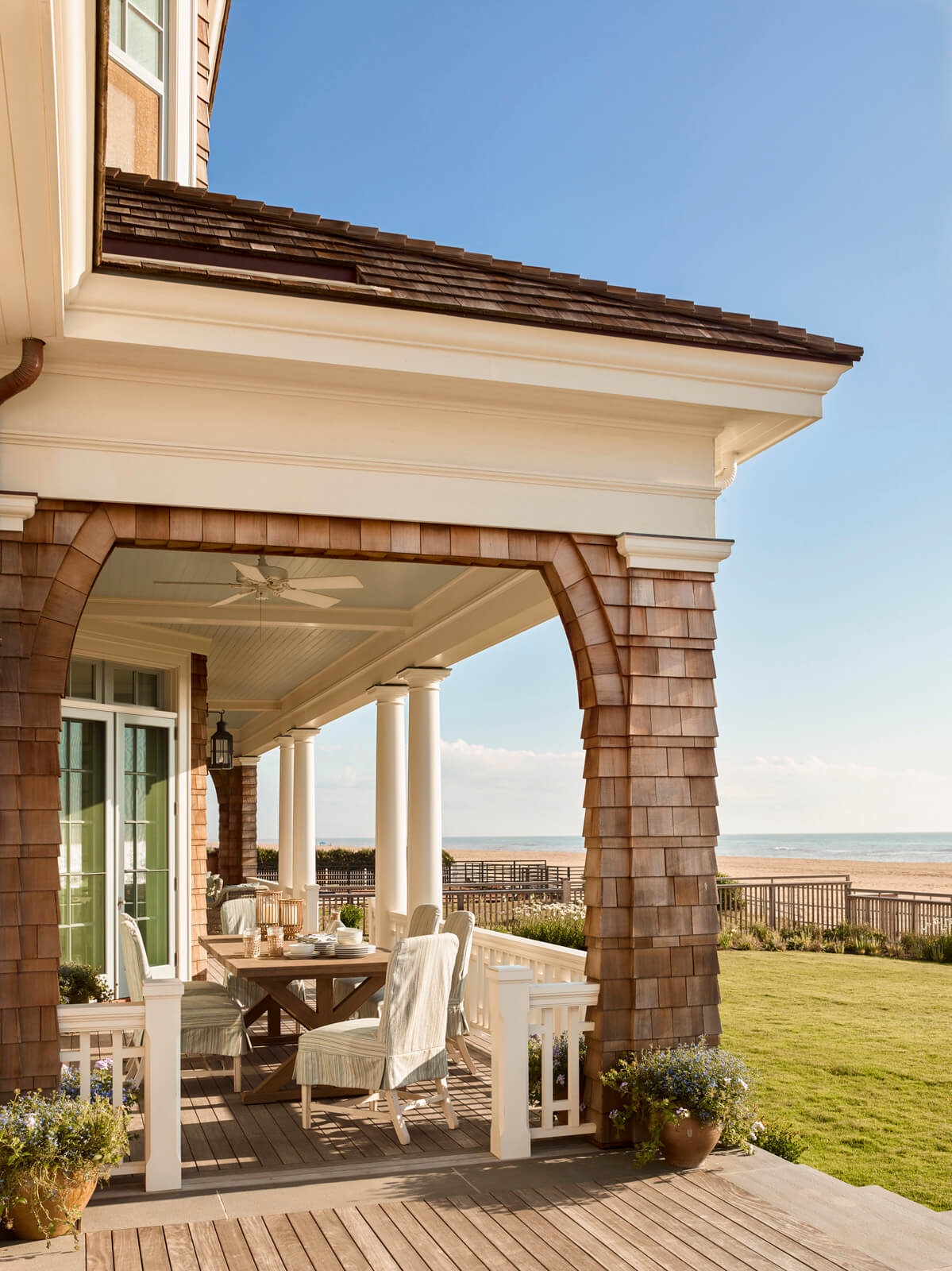
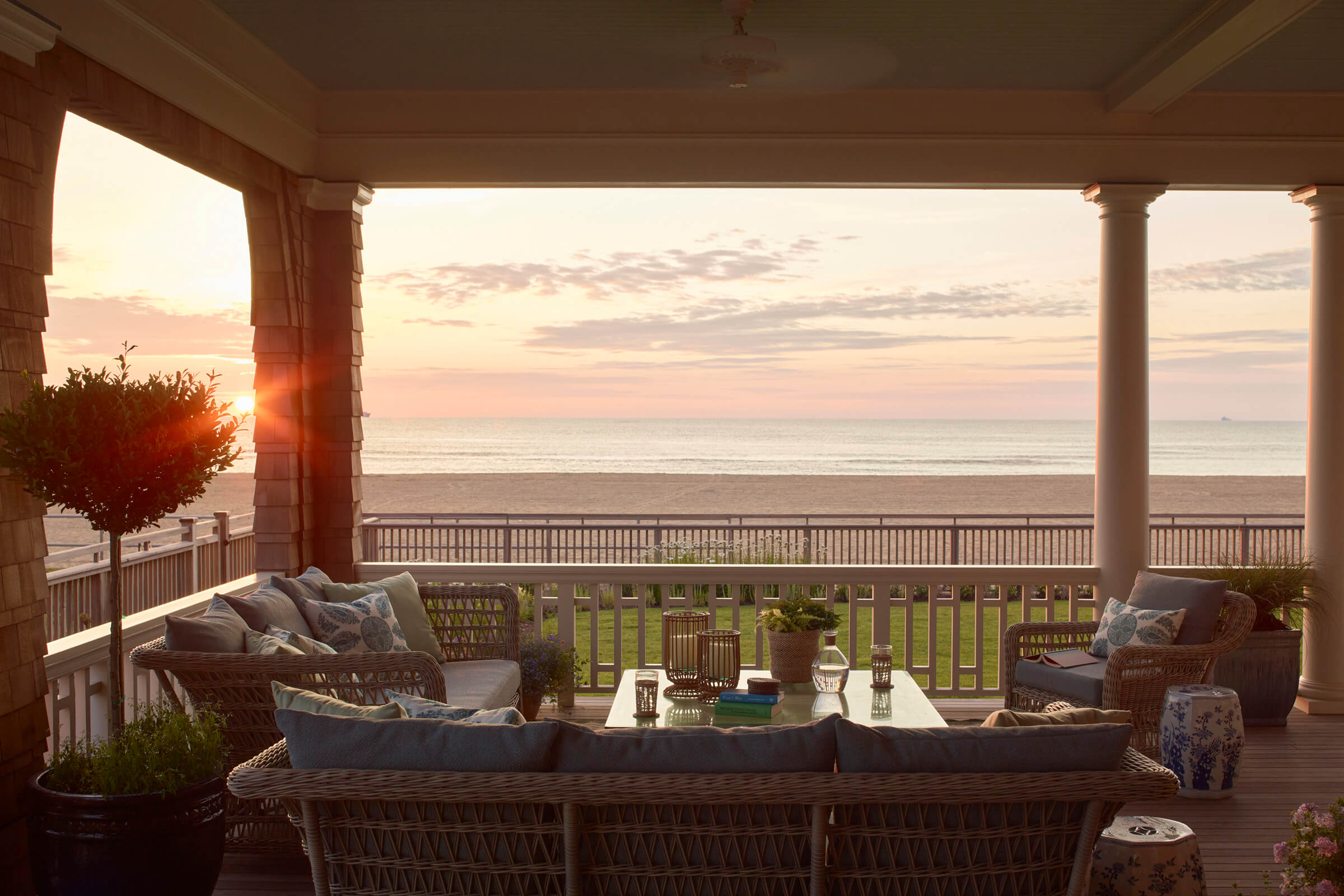
A corner of the porch off the living room offers seating with panoramic views, framed by Chippendale railings and classical columns in an attenuated Doric order as well as a more vernacular shingled segmental arch. The east facade of the house, seen from the beach, reads as a two-story house with a one-story wing with an occupied roof.
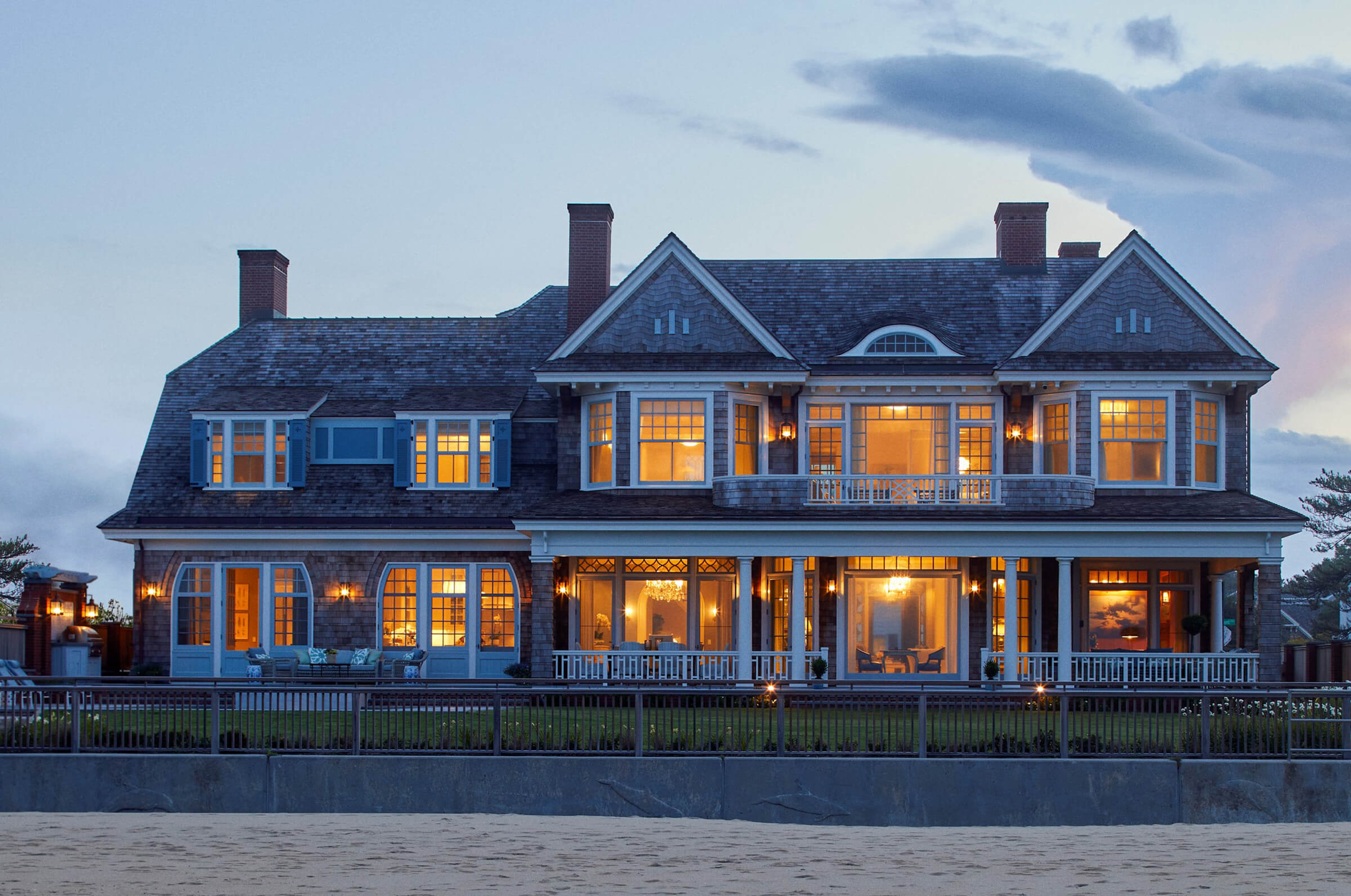
PROJECT PARTNER: GARY L. BREWER
INTERIOR DESIGN: MANUEL DE SANTAREN
LANDSCAPE DESIGN: ANN P. STOKES LANDSCAPE ARCHITECTS
PHOTOGRAPHY: ERIC PIASECKI