Residence in East Quogue

“Our clients for this house were incredibly savvy about their goals and how they wanted to live, which in turn allowed us to shape the design in such a way that years later, they still get in touch regularly to tell us how much they love the house and how it gets better every year.”
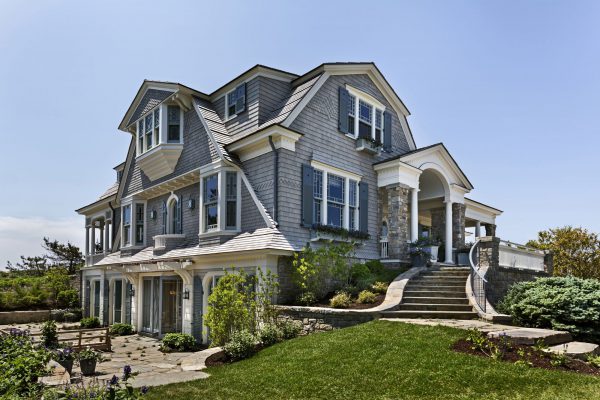
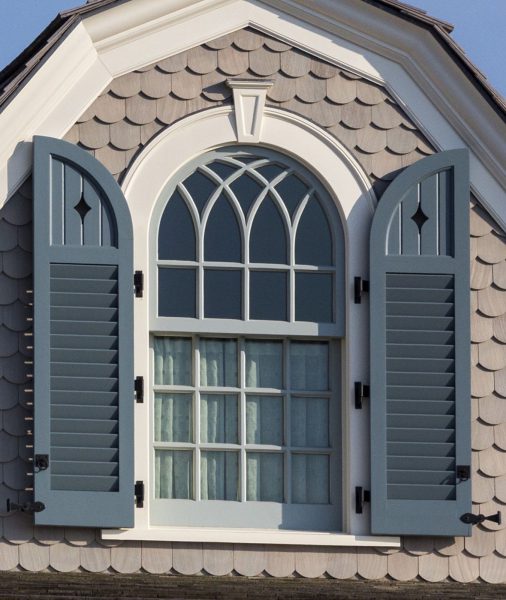
This Shingle-style house on a dune overlooking the Atlantic ocean offers sweeping views of the water from all major rooms. The gambrel roof, gray-stained fancy cut shingles, slender Doric columns at the porches, and blue shutters recall earlier shingled Dutch Revival houses typical of Eastern Long Island. Elegant proportions, beadboard ceilings, and antique wood floors make for distinguished yet casual interior spaces for summer living. The open plan organizes the living room, dining room, and library around a central hall; a living room porch and circular dining porch allow for beachfront entertaining.
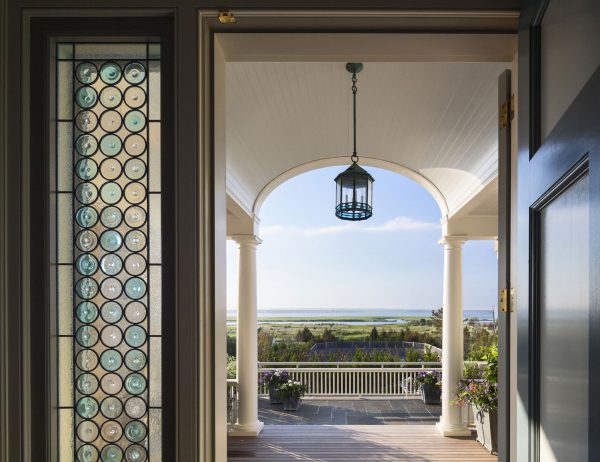
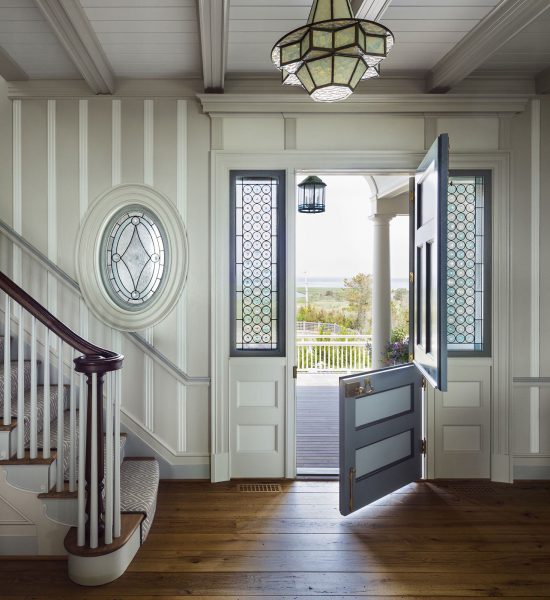
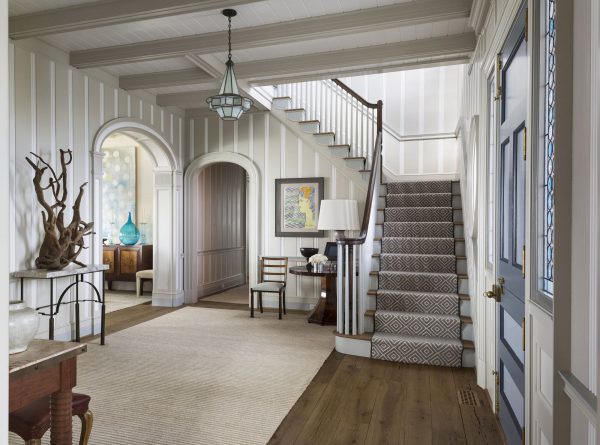
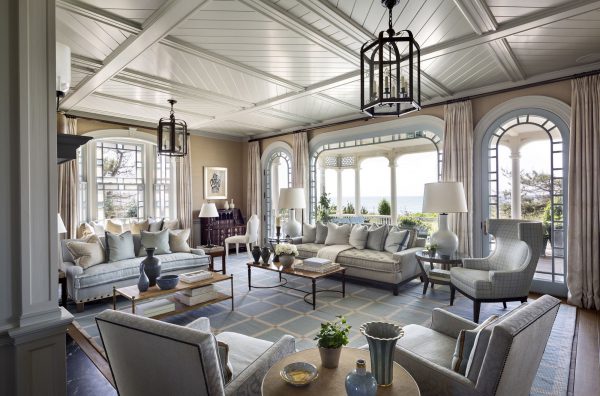
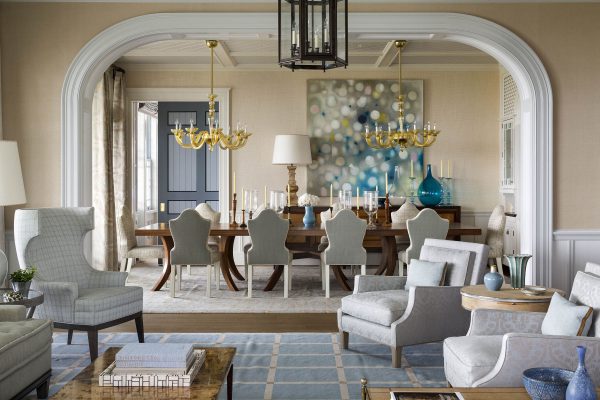
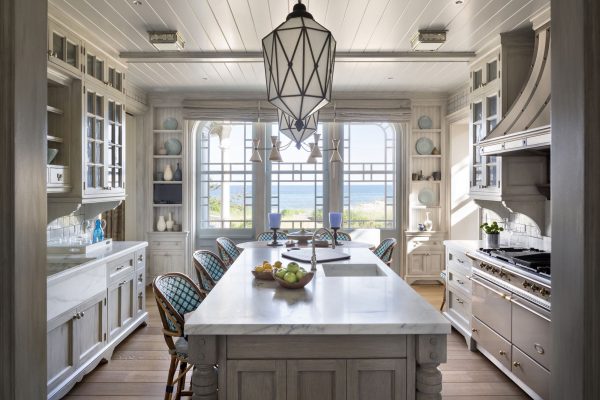
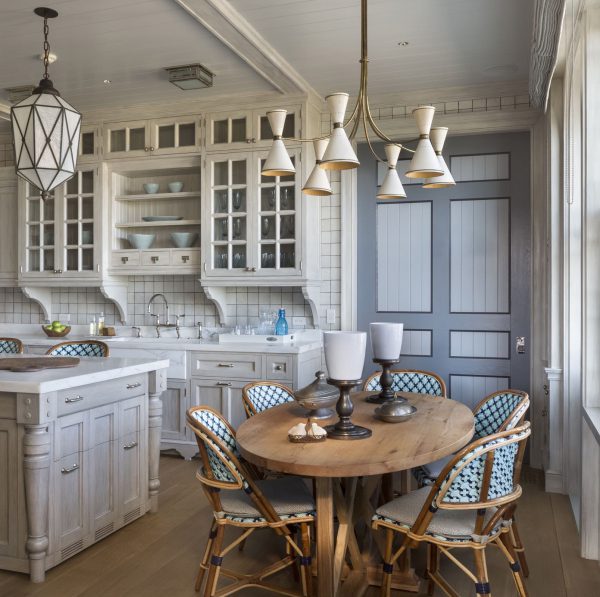
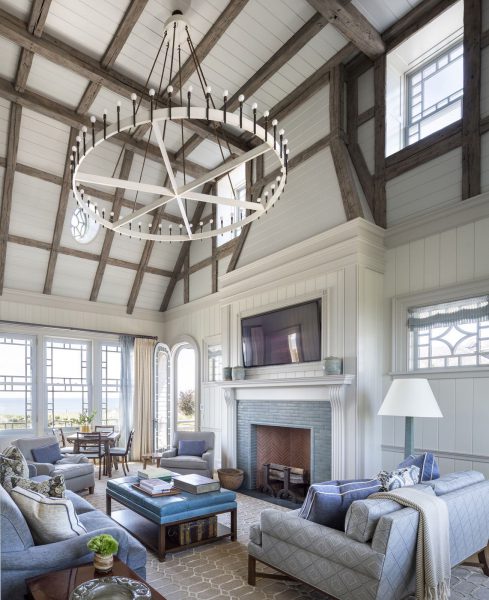
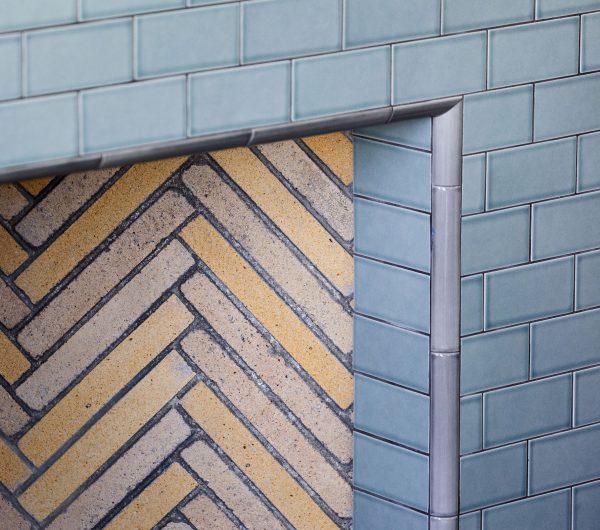
The double-height family room opens to a lap pool with two cabanas.
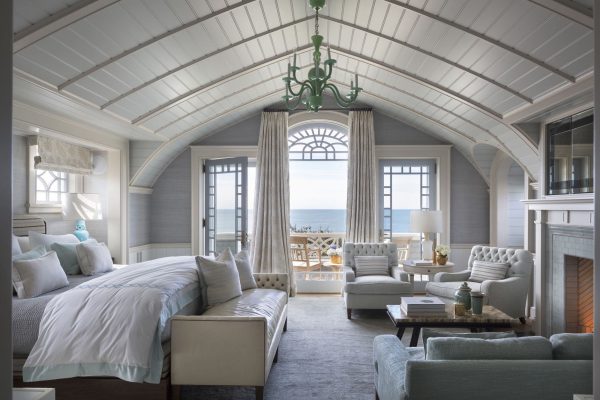
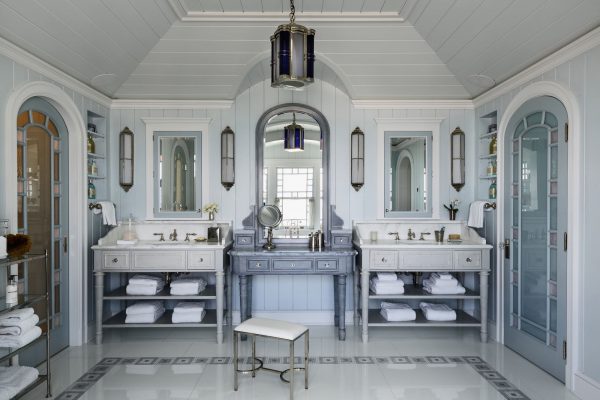
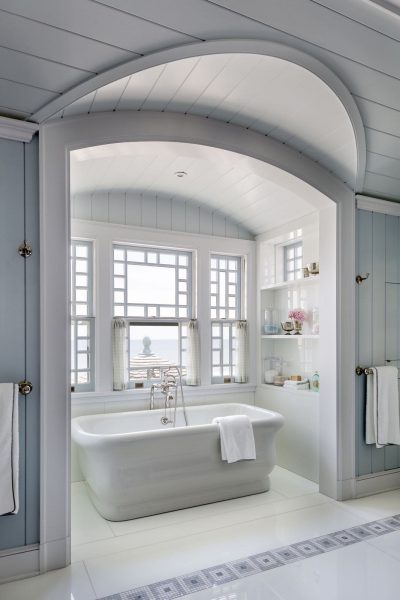
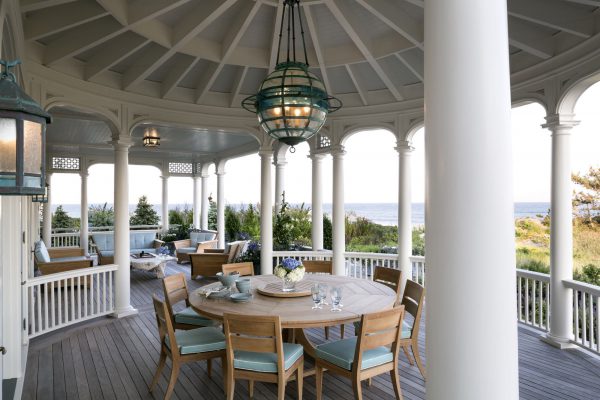
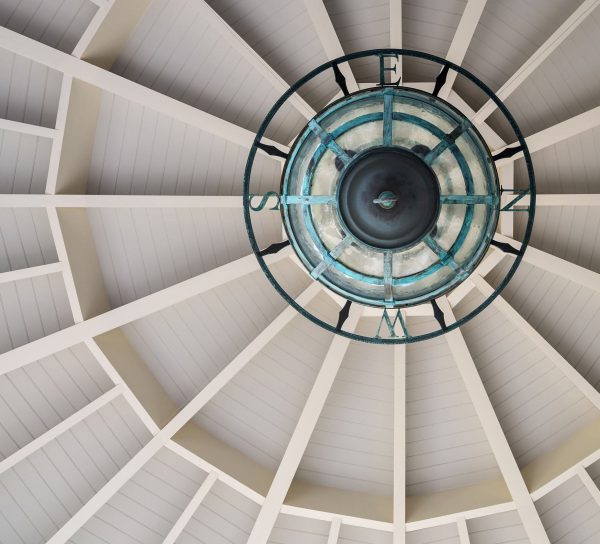
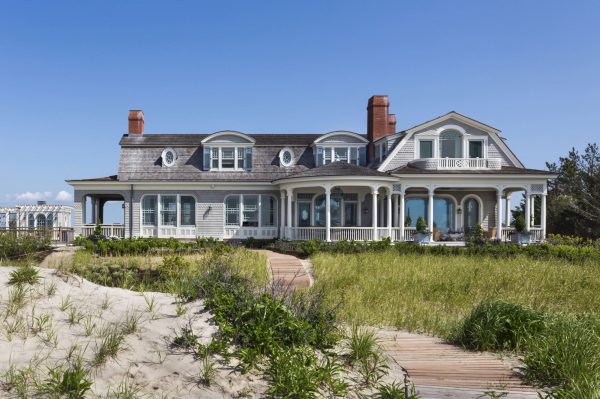
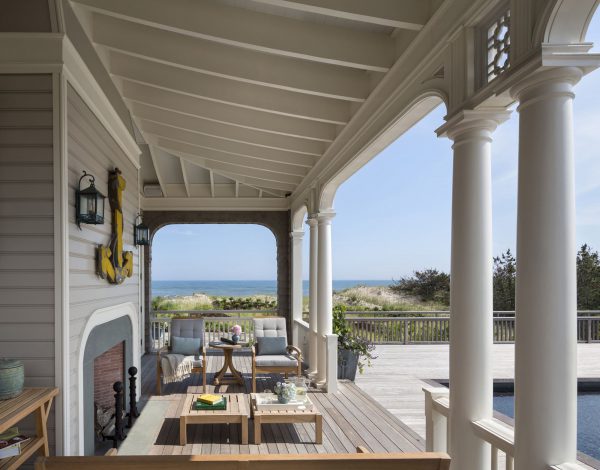
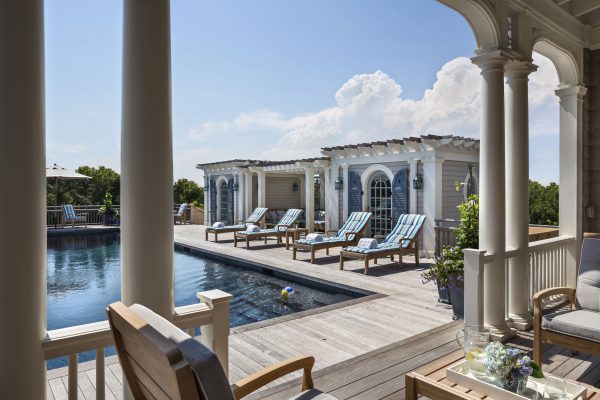
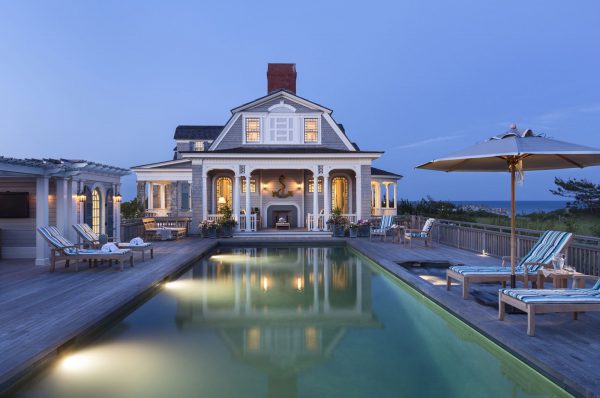
Project Partner: Gary L. Brewer
Interior Design: S.R. Gambrel, Inc.
Landscape Design: Edmund D. Hollander Landscape Architect Design P.C.
Photography: Peter Aaron/ OTTO