House in Winnetka
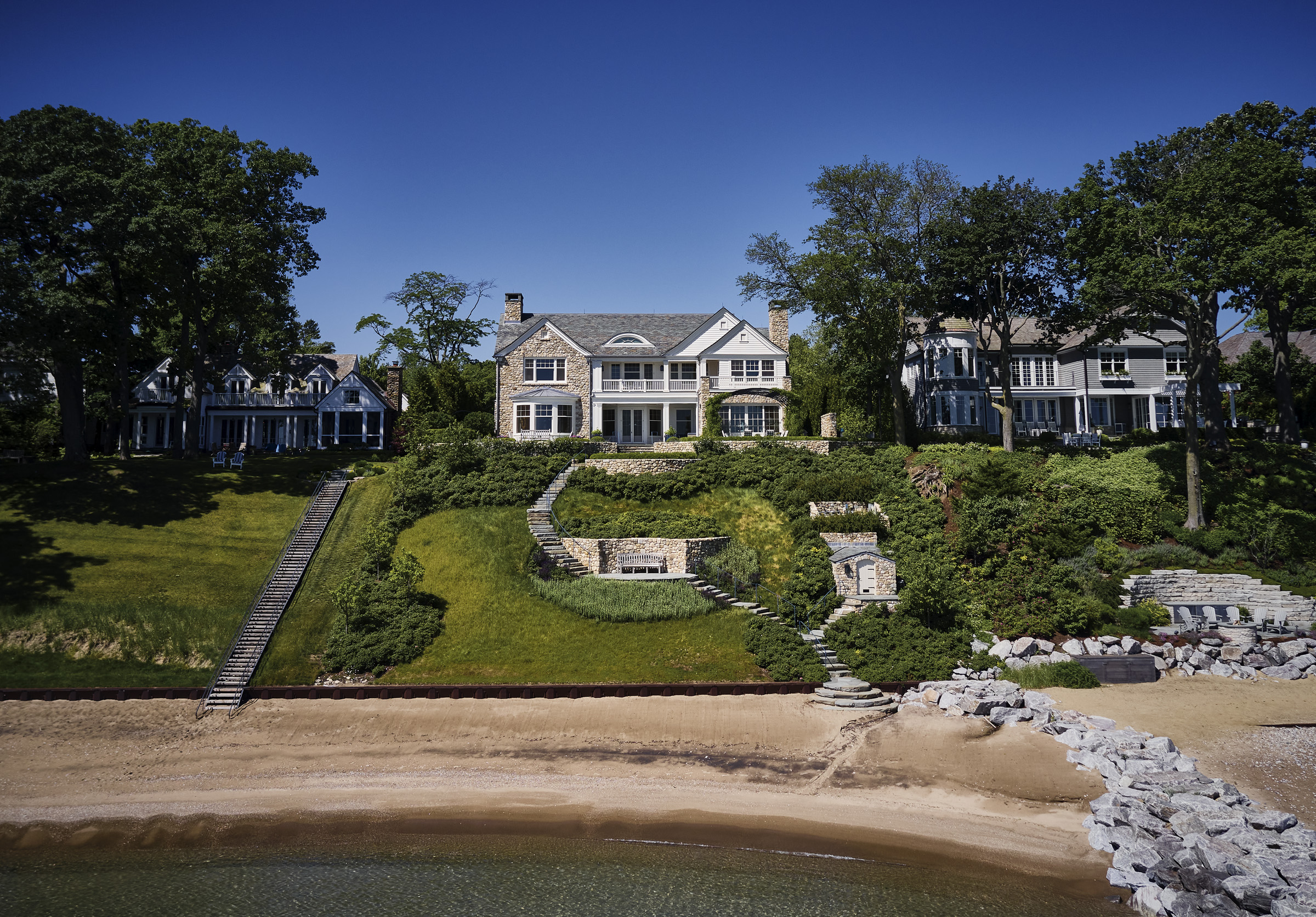
"The North Shore of Chicago is a part of the country that I have come to know quite well, having now completed three houses in the area, all directly overlooking Lake Michigan. In 2007, we designed a residence for a family of five on one of the rare waterfront estate lots that have remained intact. Inspired by the historic eclecticism of architects such as David Adler and Howard Van Doren Shaw, we reinterpreted the region’s Anglo-American vernacular of the 1920s and 1930s into a large but nonetheless cozy residence, with facades of clapboard over fieldstone. The house became so popular among neighbors that several years ago a local couple approached us to repeat its relaxed domestic style, albeit it on a smaller scale, just up the road."
Randy Correll, Project Partner
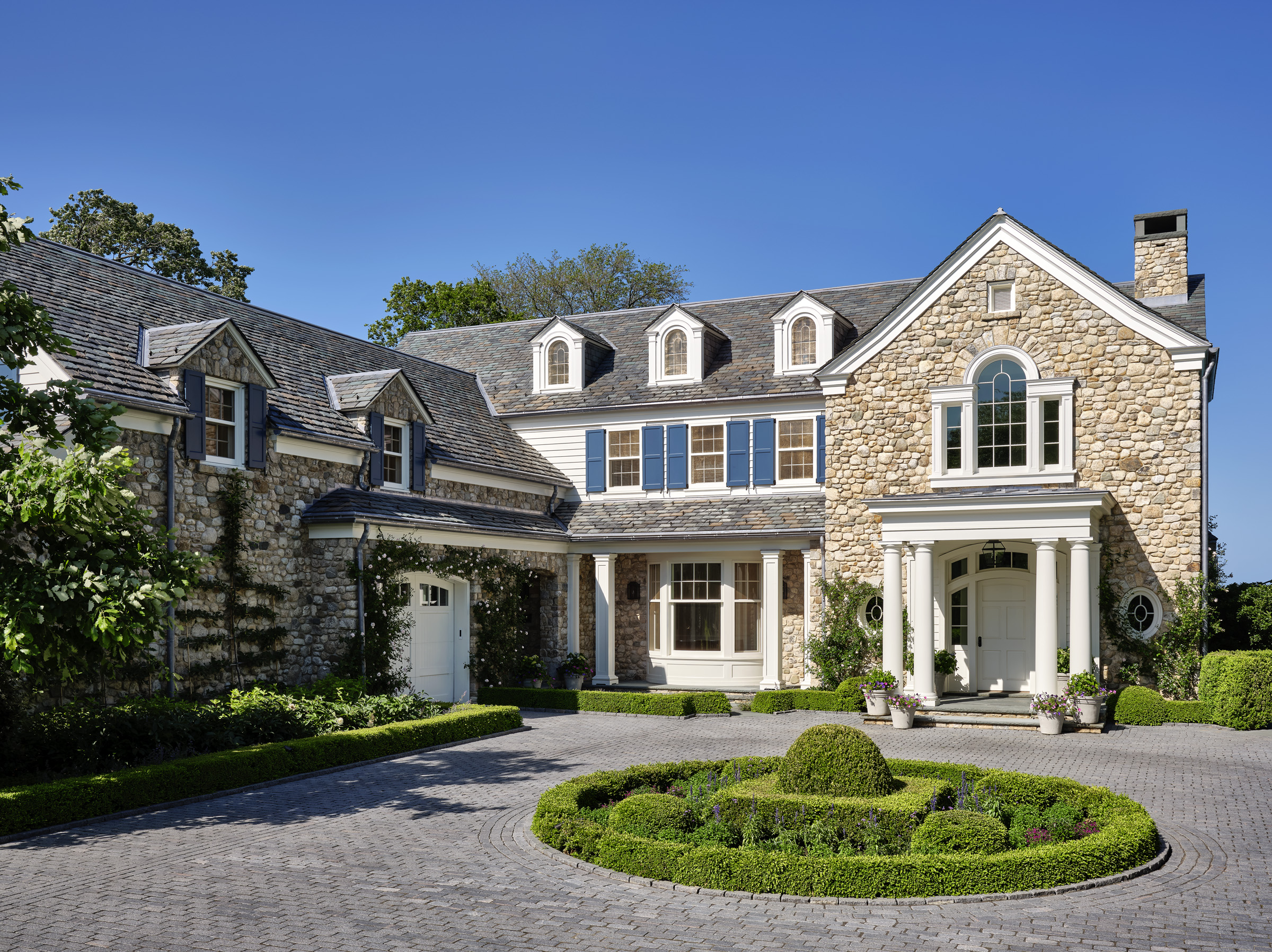
At the time, our new clients had been living in a sprawling residence some ten minutes inland by car. But with their children grown, they found all that space unsuited to their daily routines. In purchasing a narrow lakefront lot, they saw an opportunity to build a house attuned to their needs and in the American Georgian farmhouse style they had come to admire—both requests we were happy to oblige.
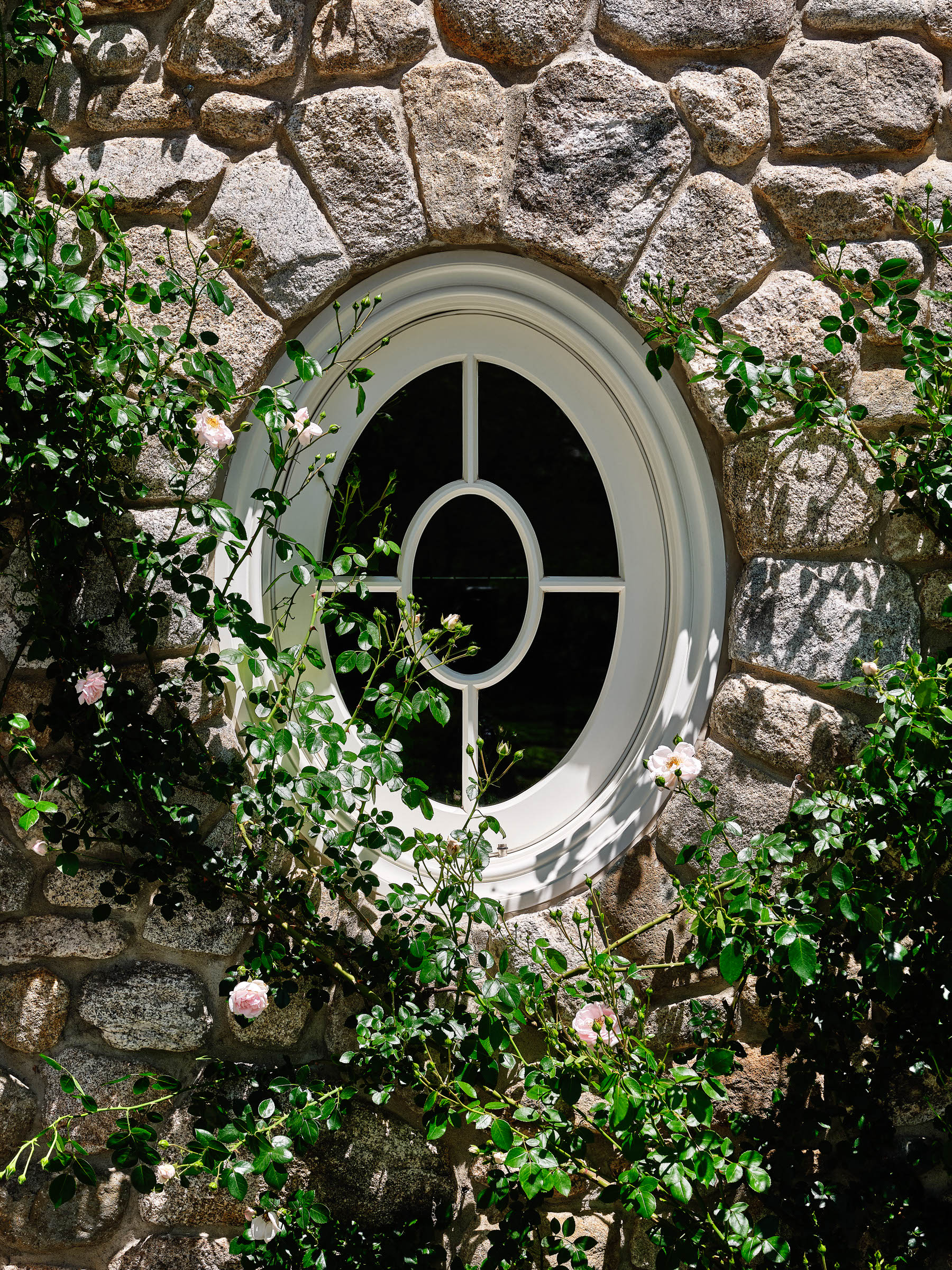
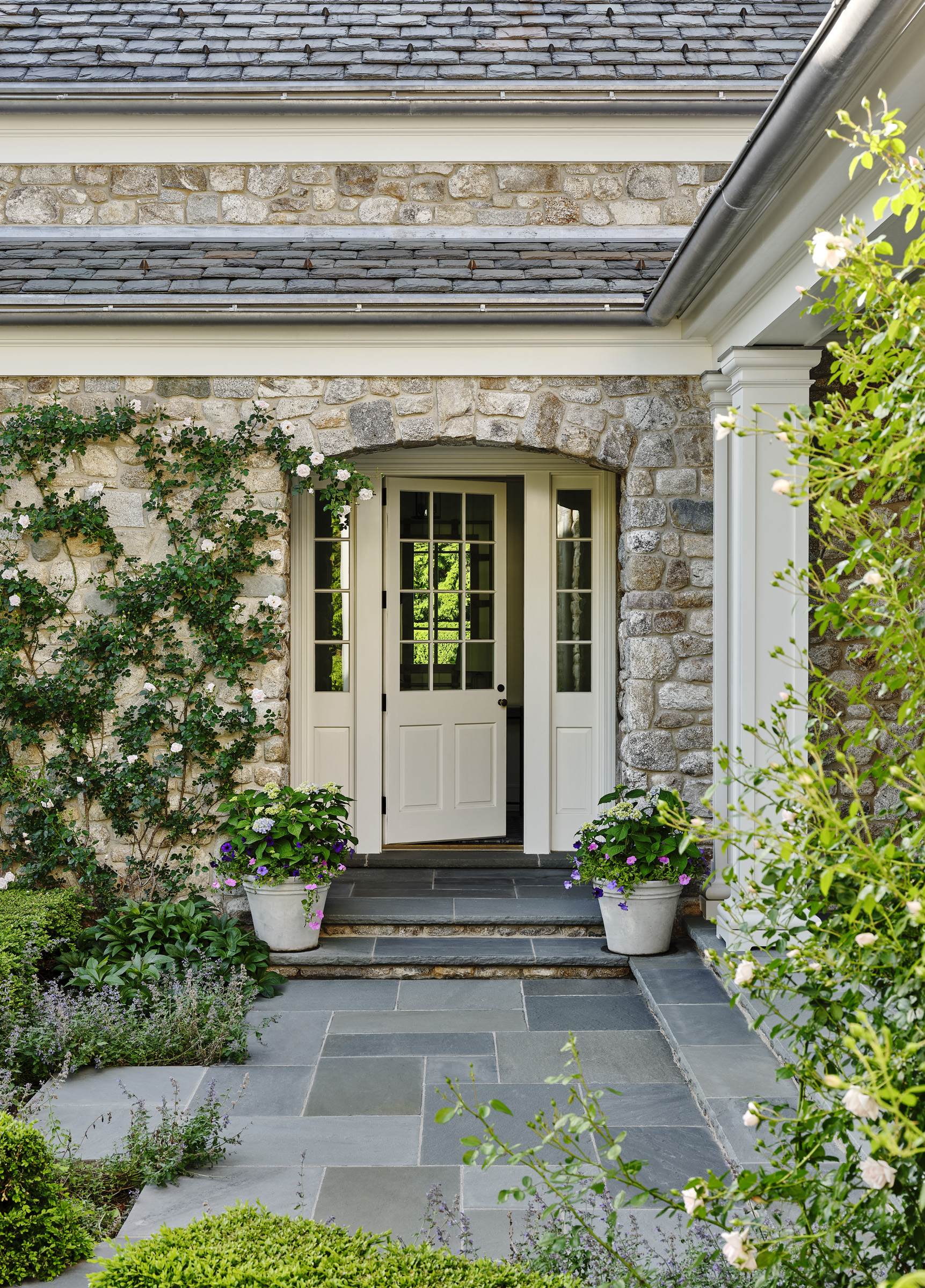
The American-Georgian style exterior features a palette of New England fieldstone, white clapboard, and blue shutters.
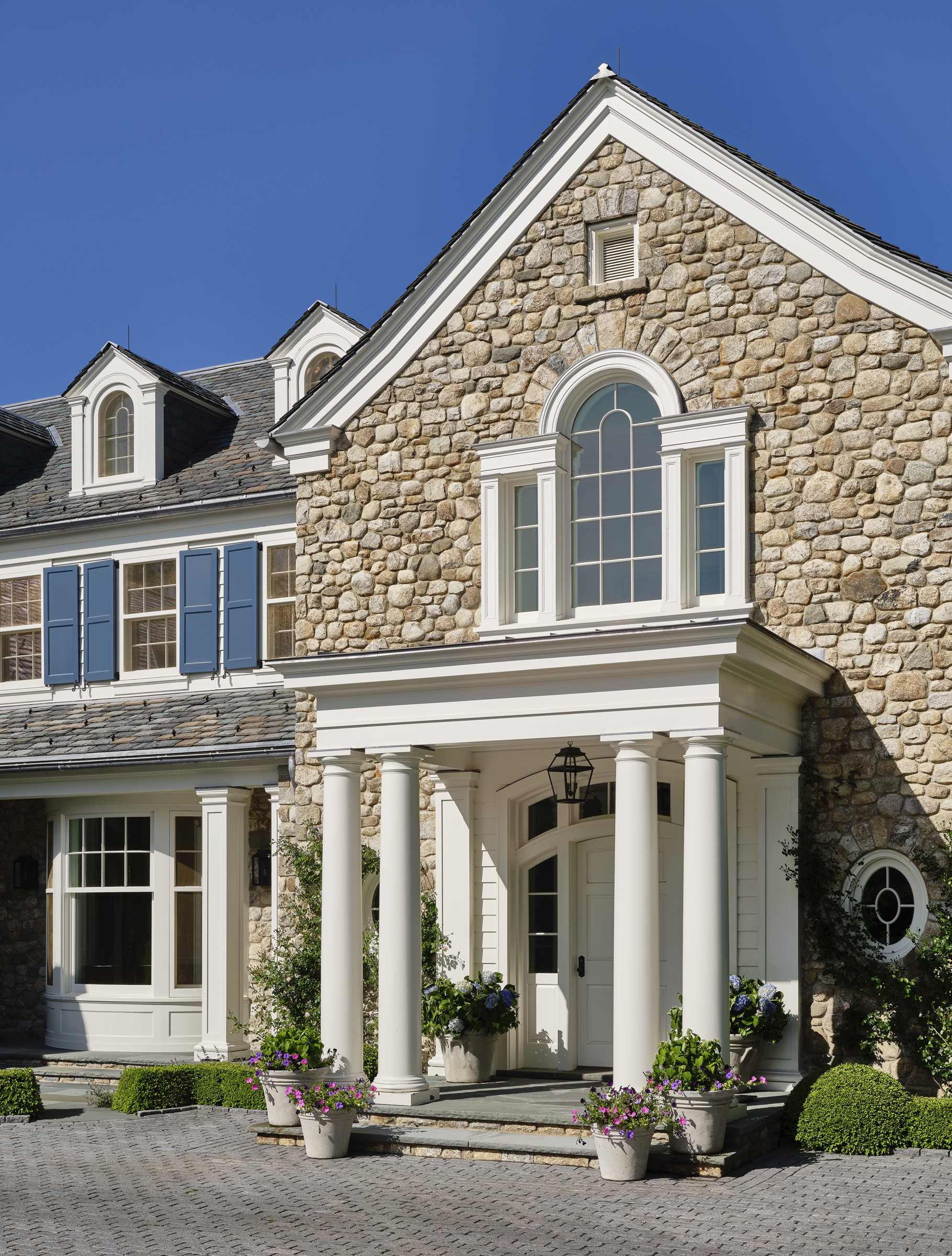
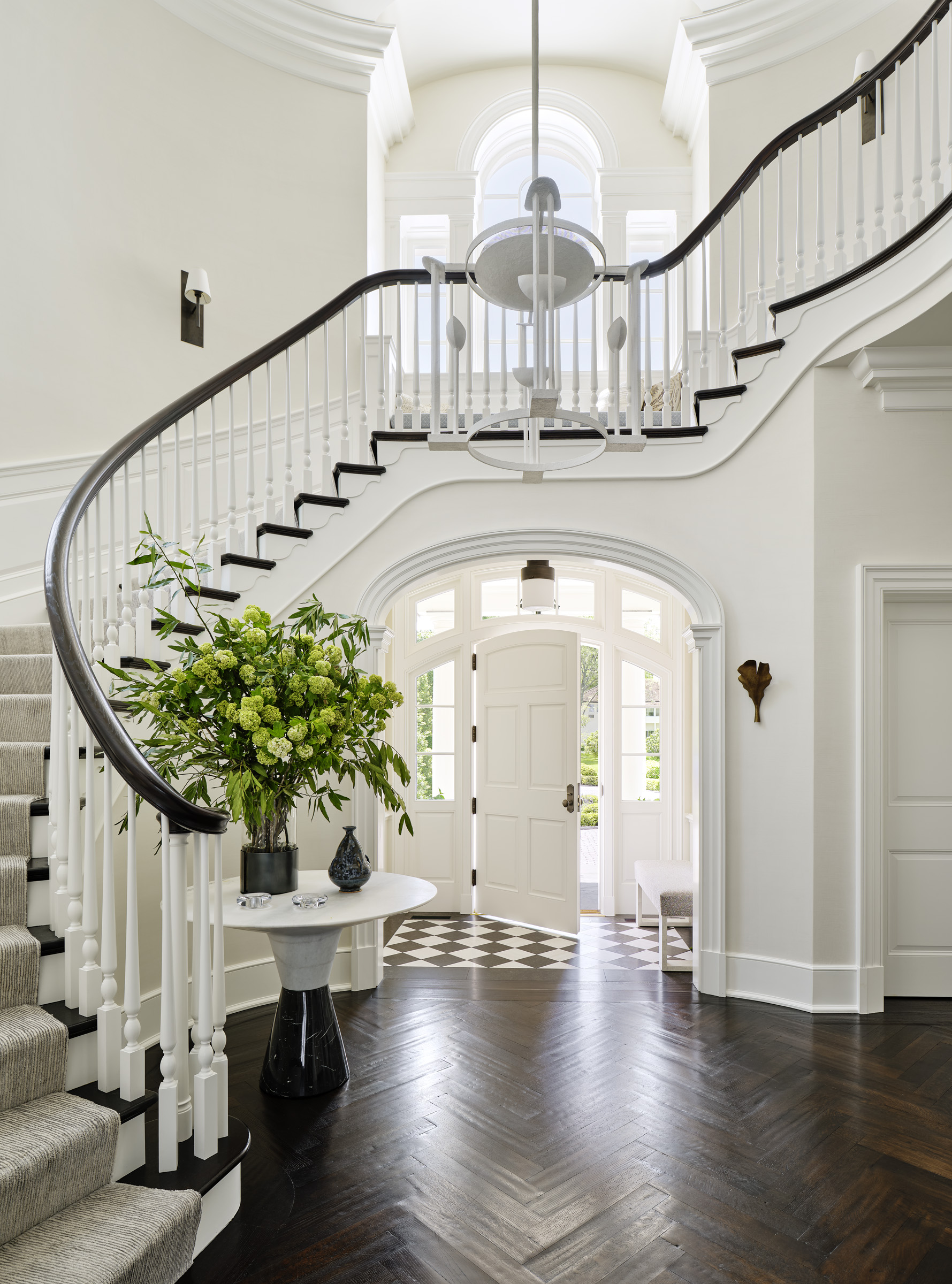
Throughout the house, the focus is always the water. Stepping past the front vestibule, which is tucked under the stair landing, you arrive into the entry hall, where you are greeted by views through the living room out east towards the lake.
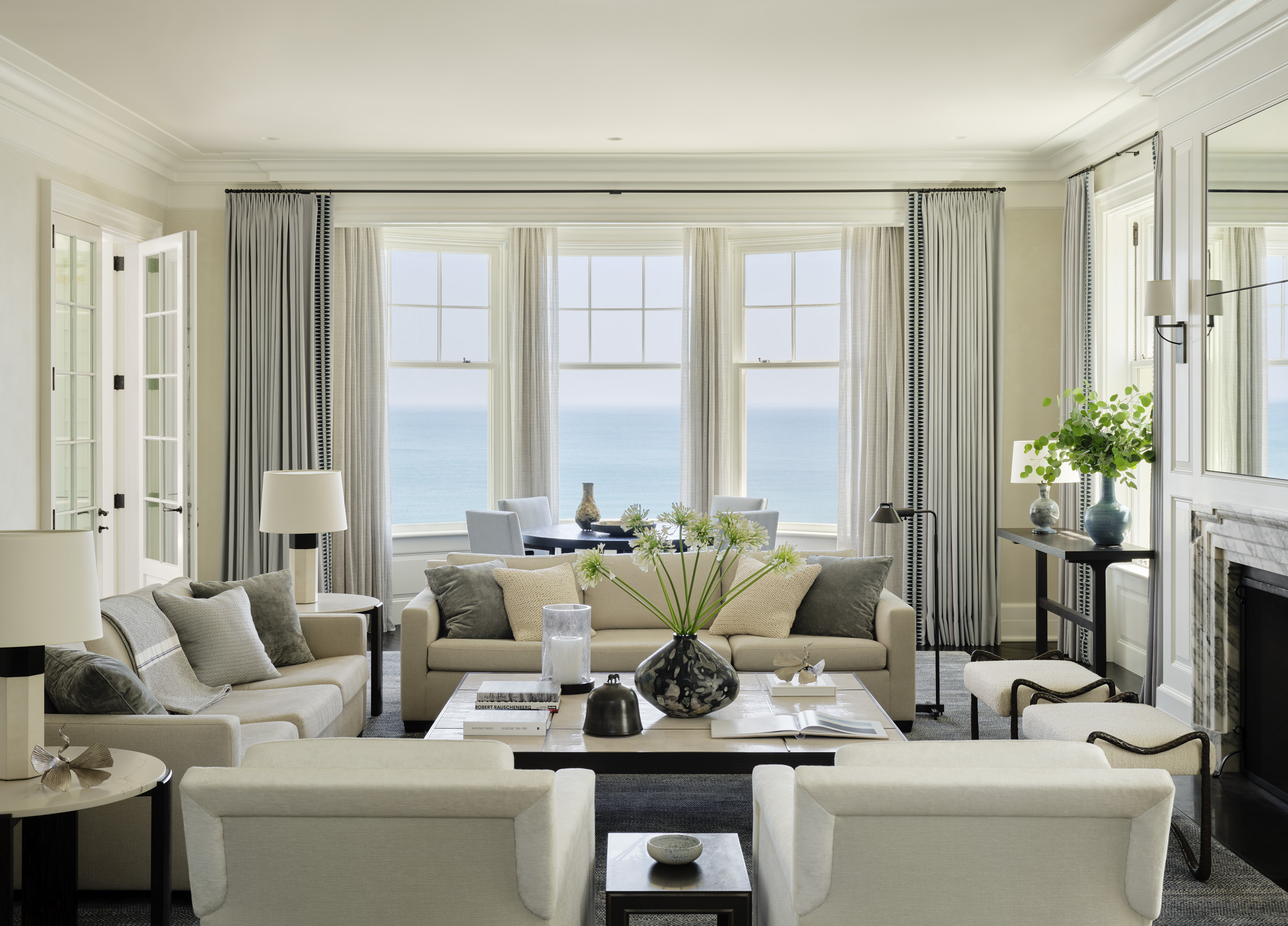
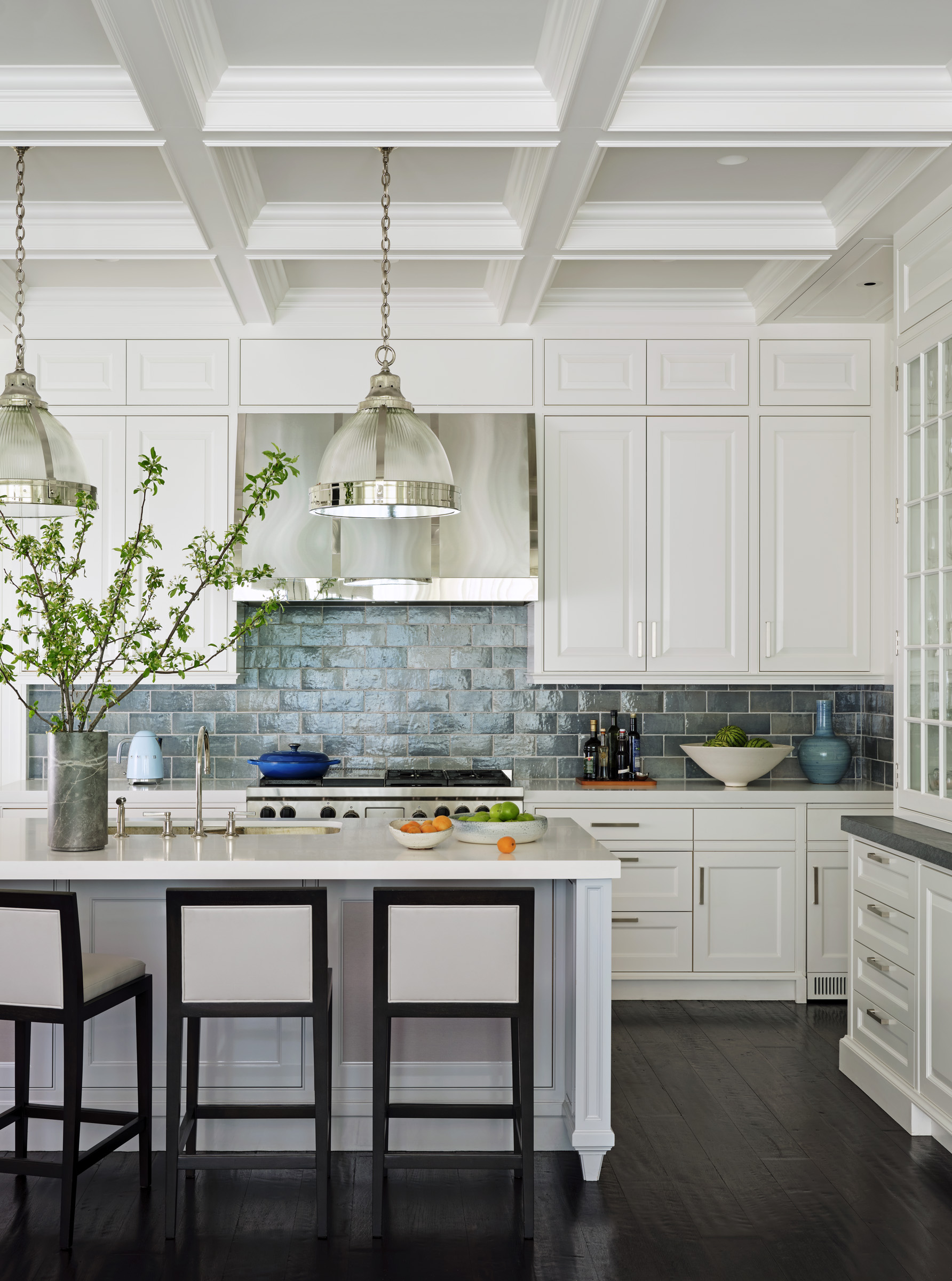
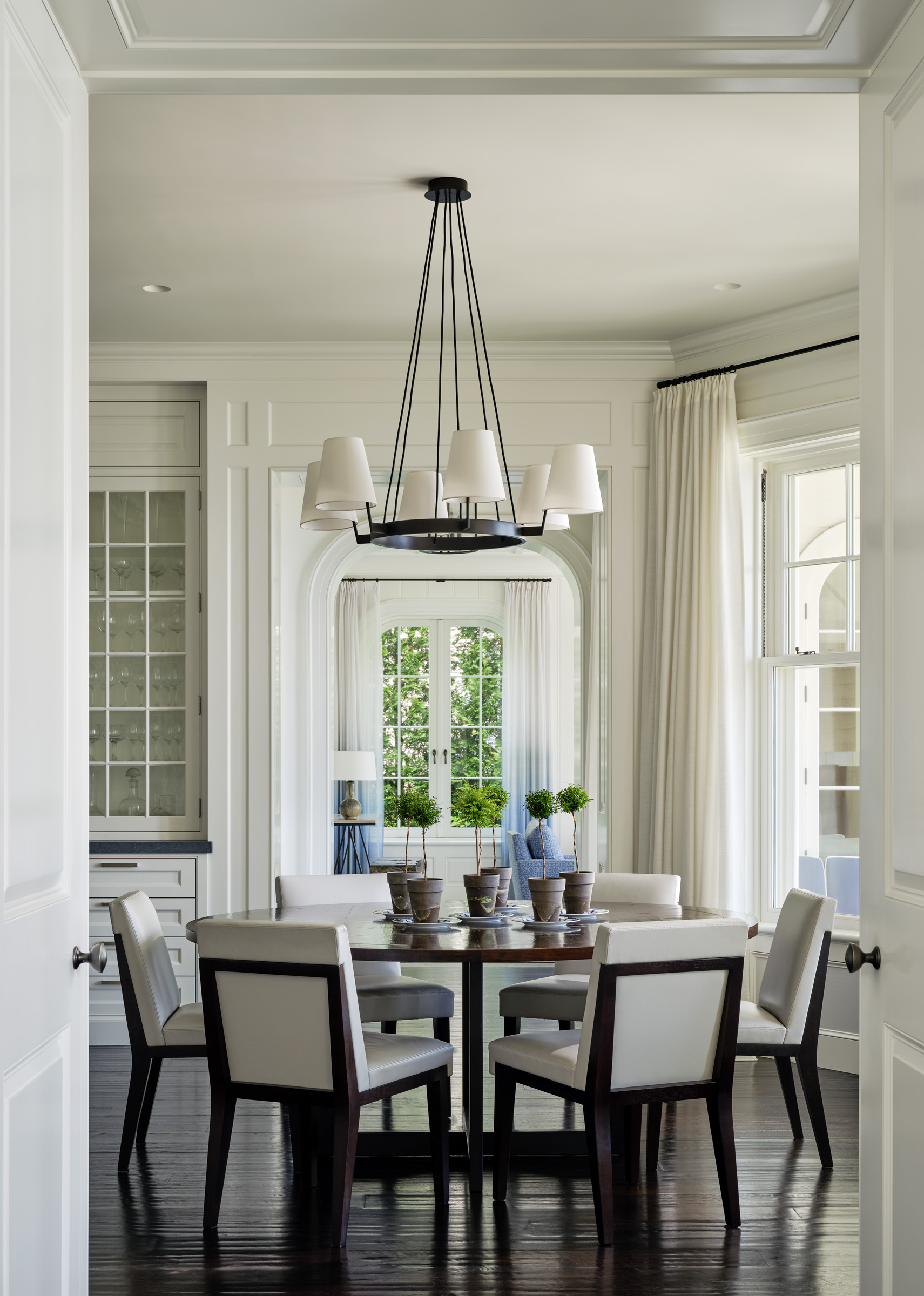
The living room opens north onto the large eat-in kitchen. Being at a stage in their lives when they are no longer big entertainers, this couple decided against a formal dining room.
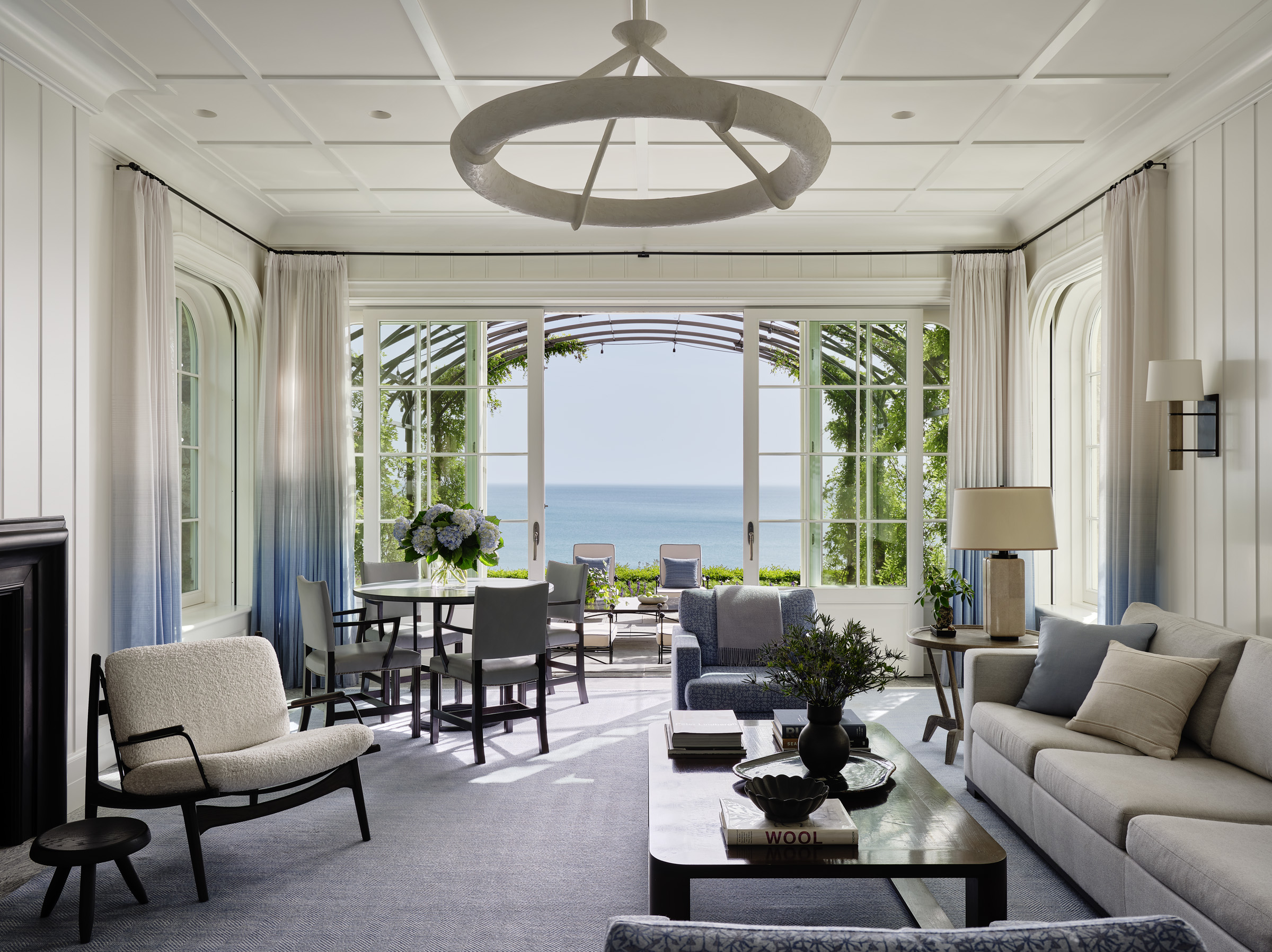
Rounding out the trio of water-facing rooms on the ground level is what they call the lake room, with glazed sliding doors that blur the line between indoors and out. Here, rustic detailing like the jointed wall panels, latticed ceiling, and granite floor tiles evoke a screened porch, offering a casual complement to the Georgian elements that predominate through the other public spaces.
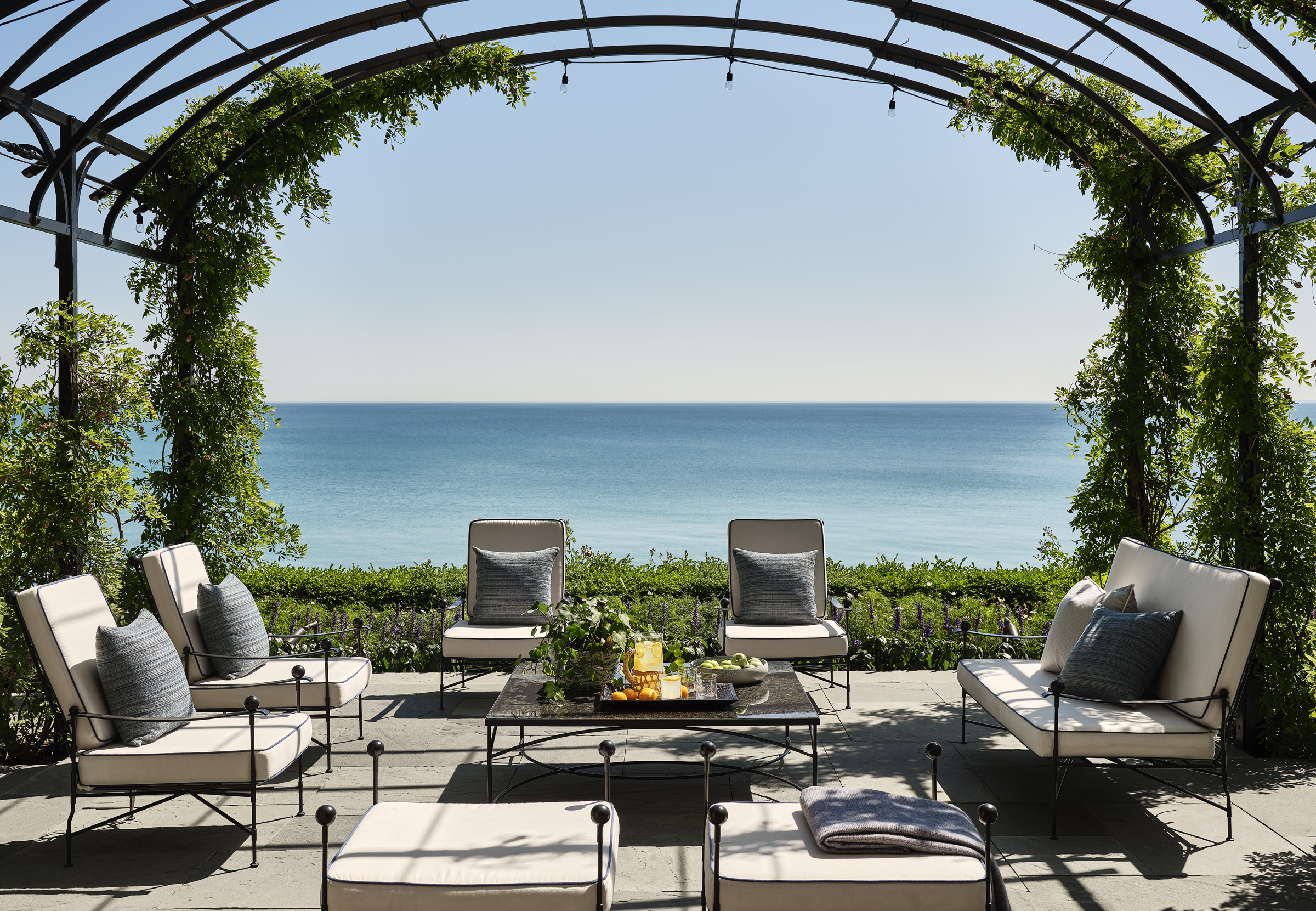
The lake room opens to a handwrought iron pergola facing the lake.

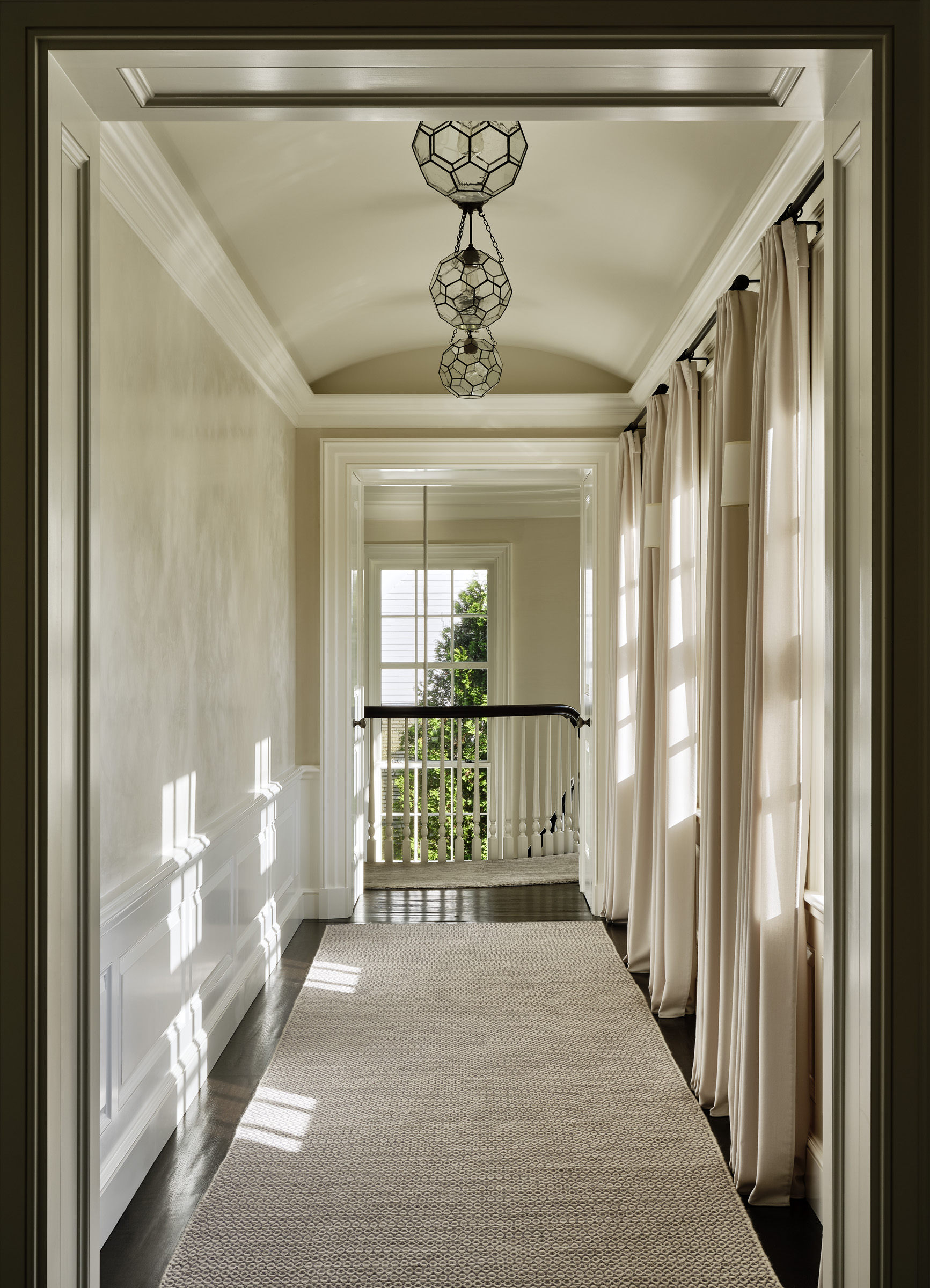
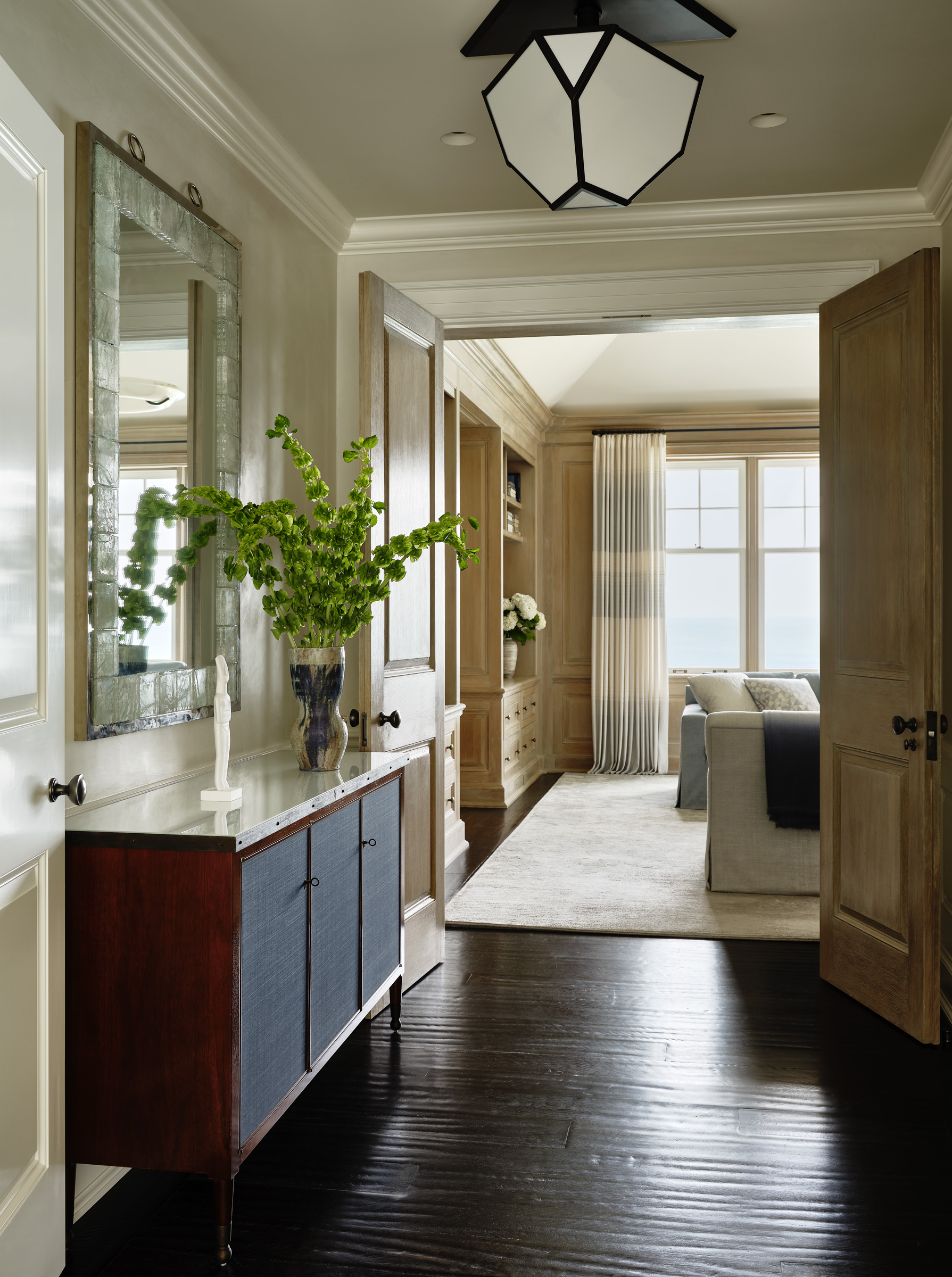
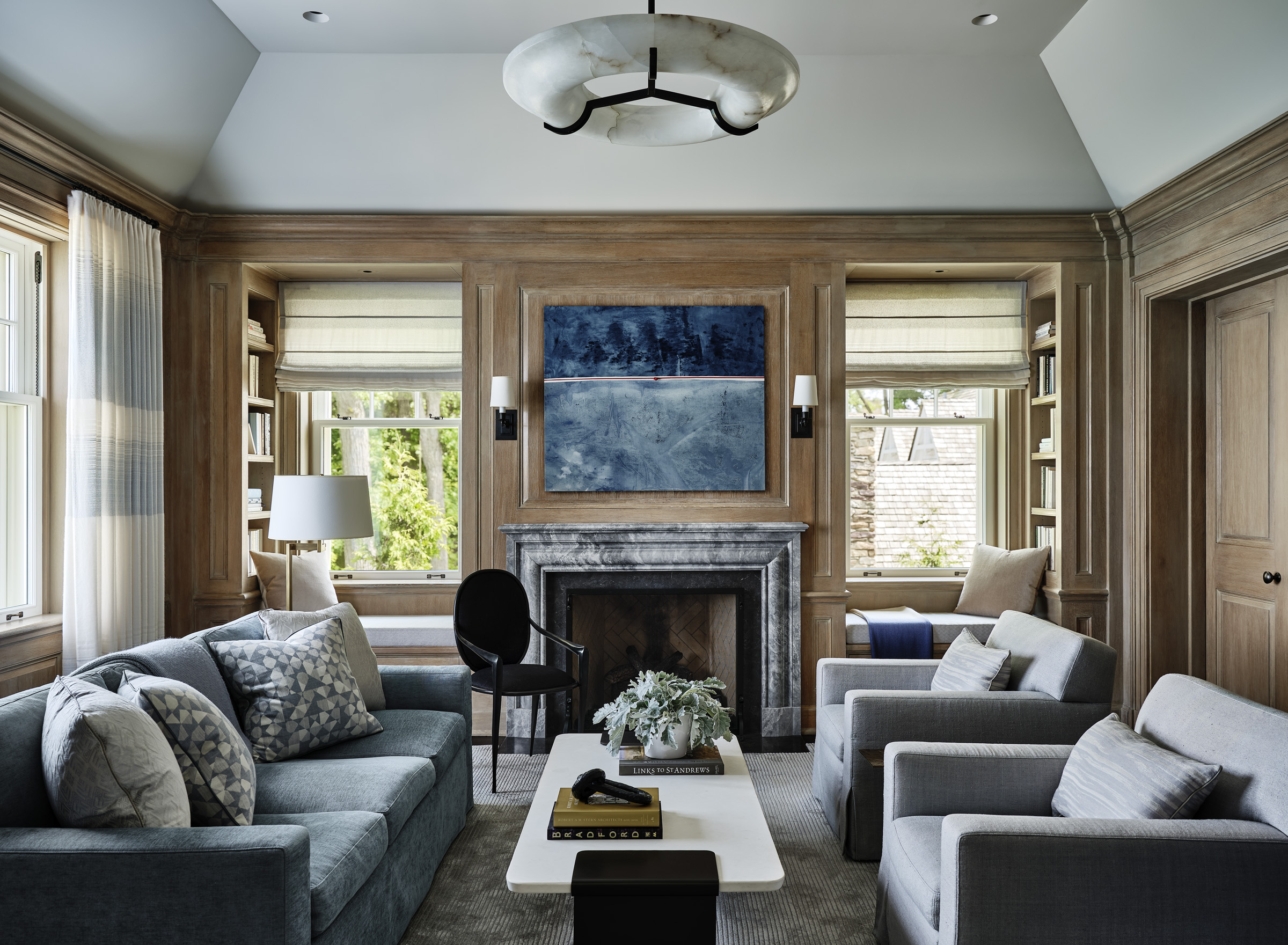
The second level is essentially just for the couple. The primary suite comprises not only the bedroom and bath but also a wood-paneled study that adjoins the husband’s study.
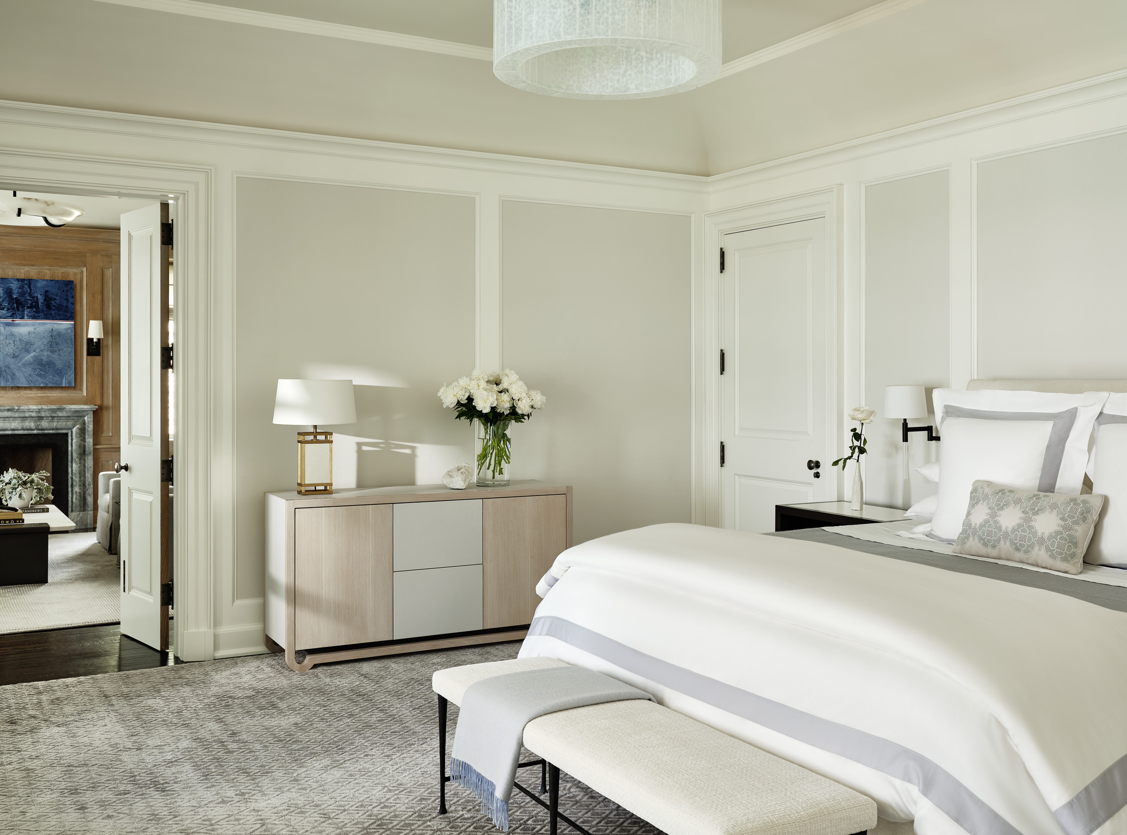
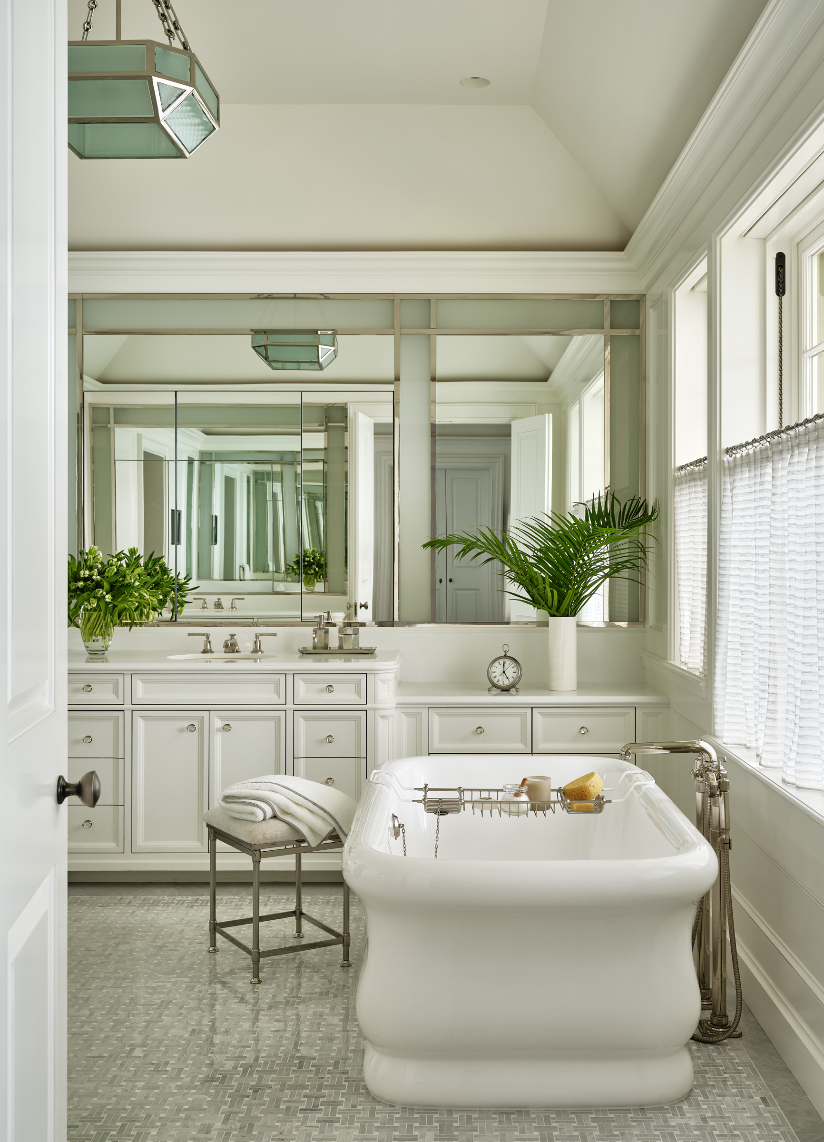
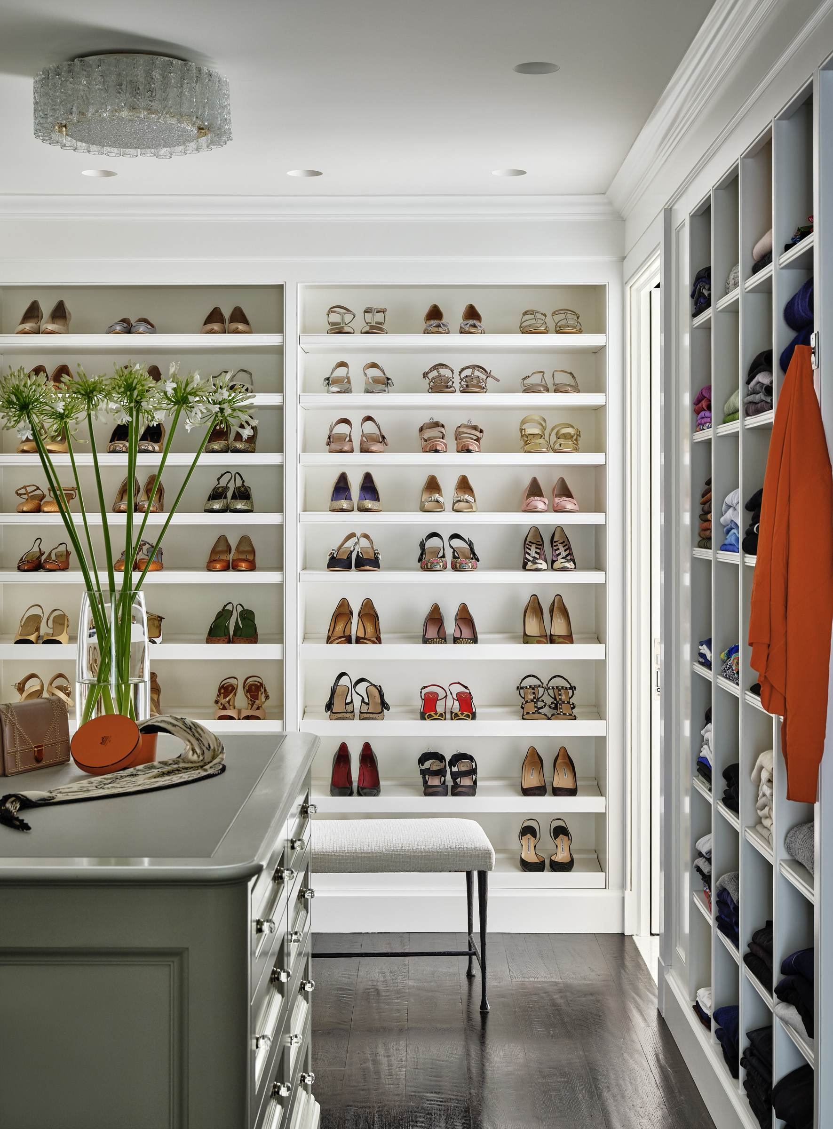
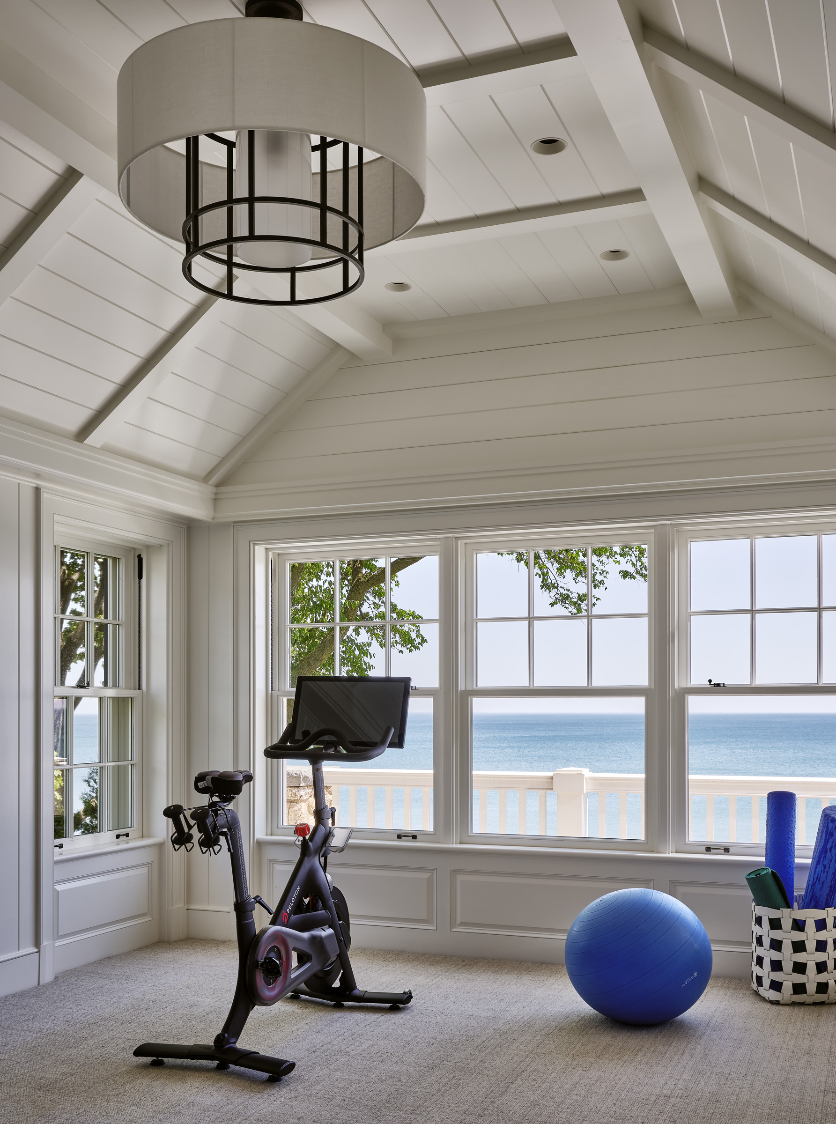
His-and-hers dressing rooms complete their private quarters. Though the second-floor layout includes two guest suites, the clients use the lakeside one as an exercise room.
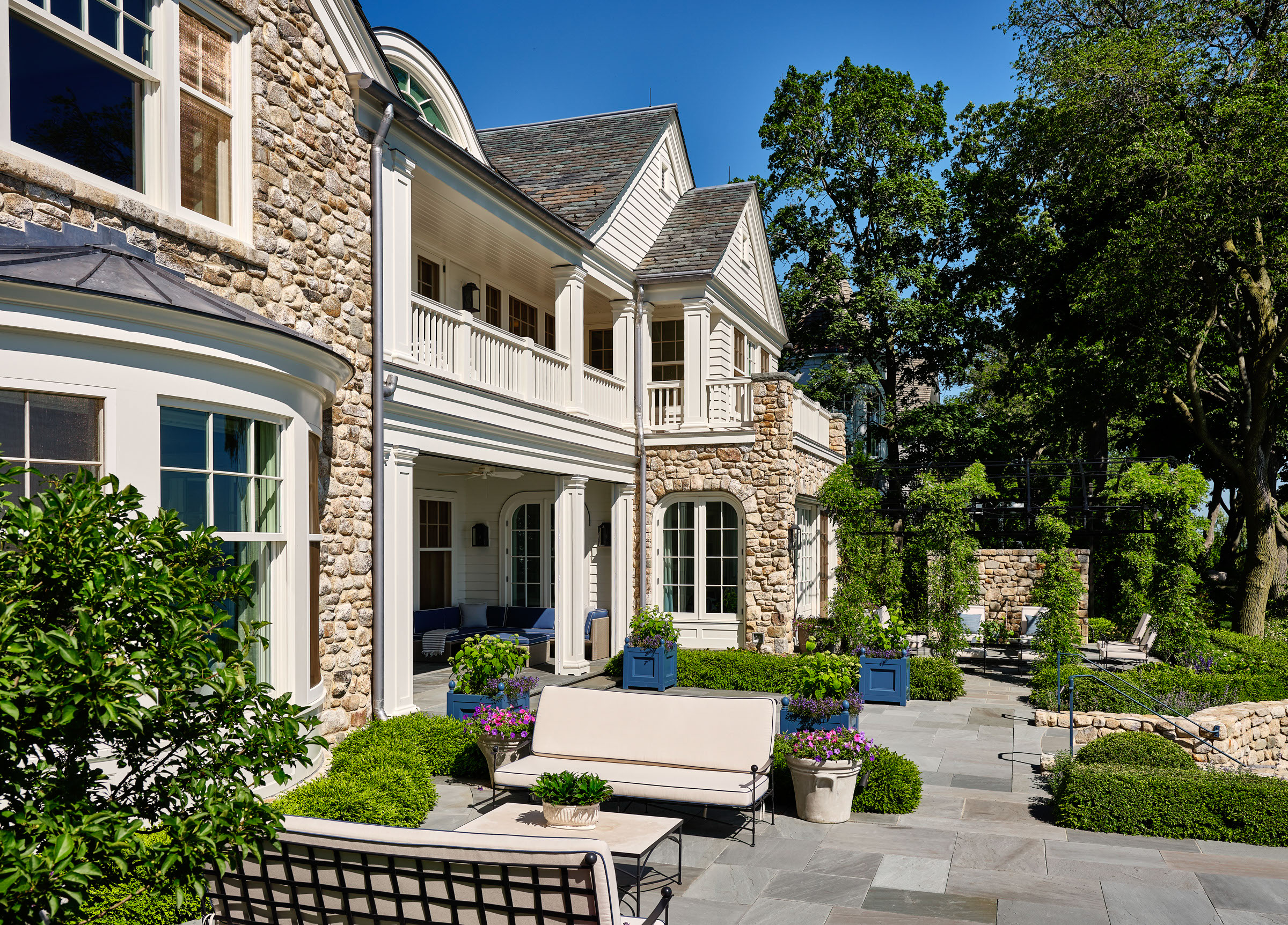
A series of outdoor spaces were also created facing the lake: an open terrace off the living room, a cozy porch off the kitchen, and the lake room, which opens to a handwrought iron pergola. A winding staircase with intermediate terraces negotiates the rather steep bluff on the shoreline.
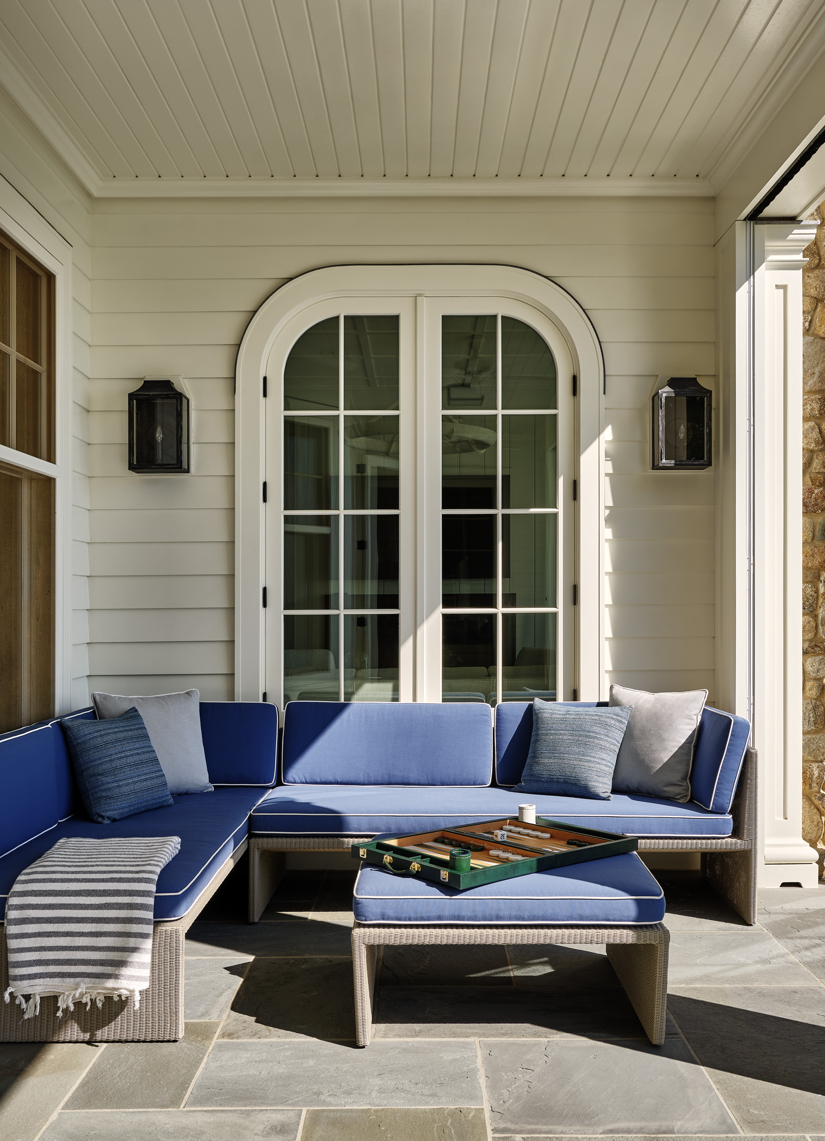
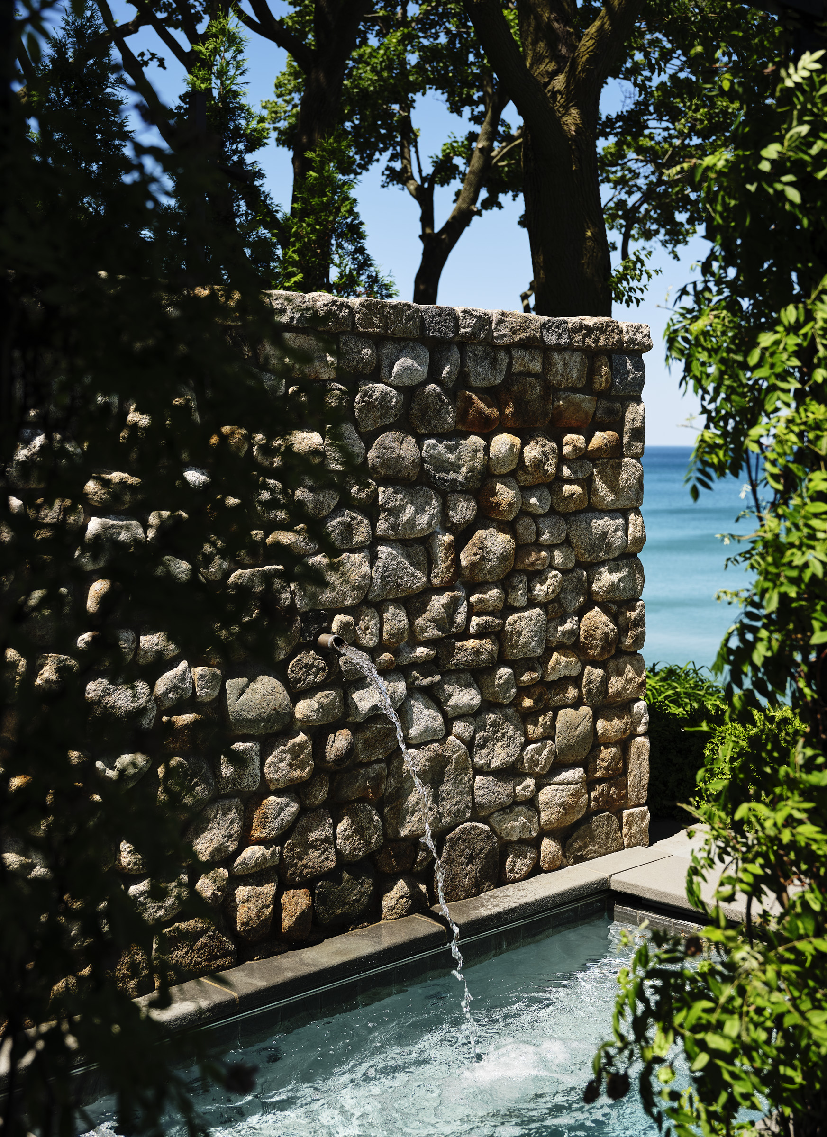
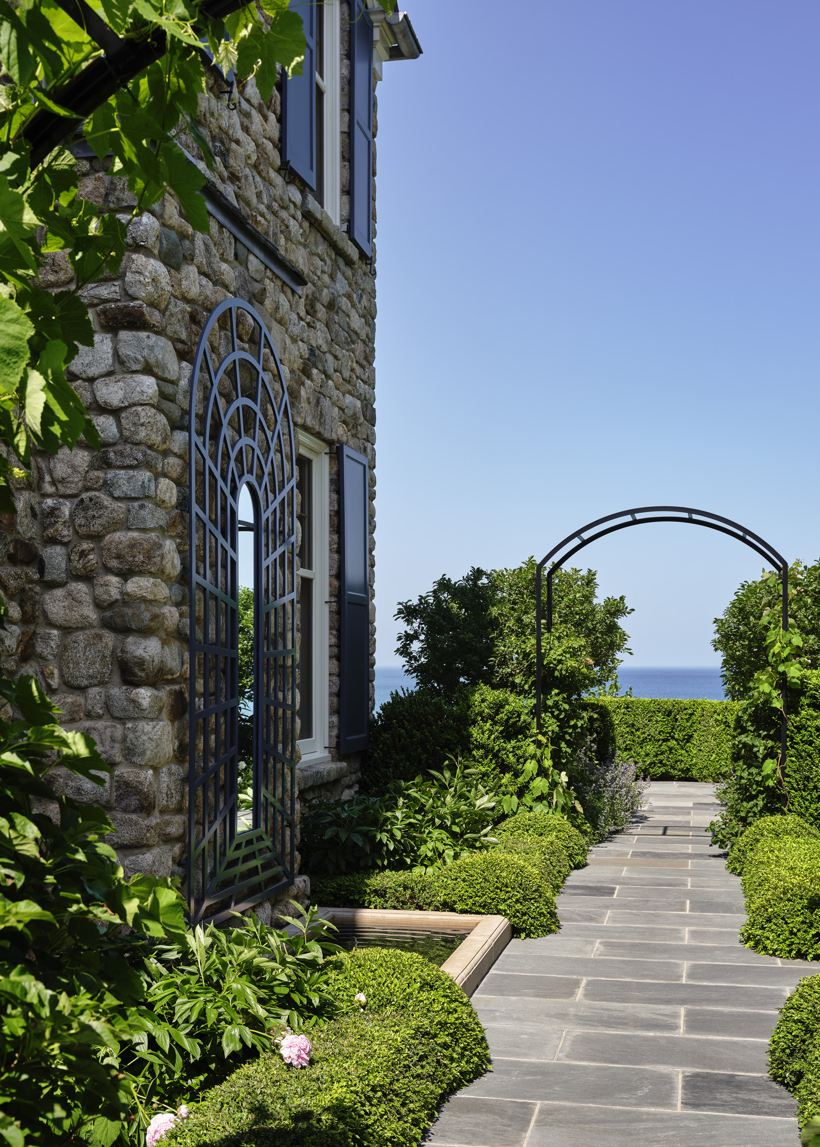
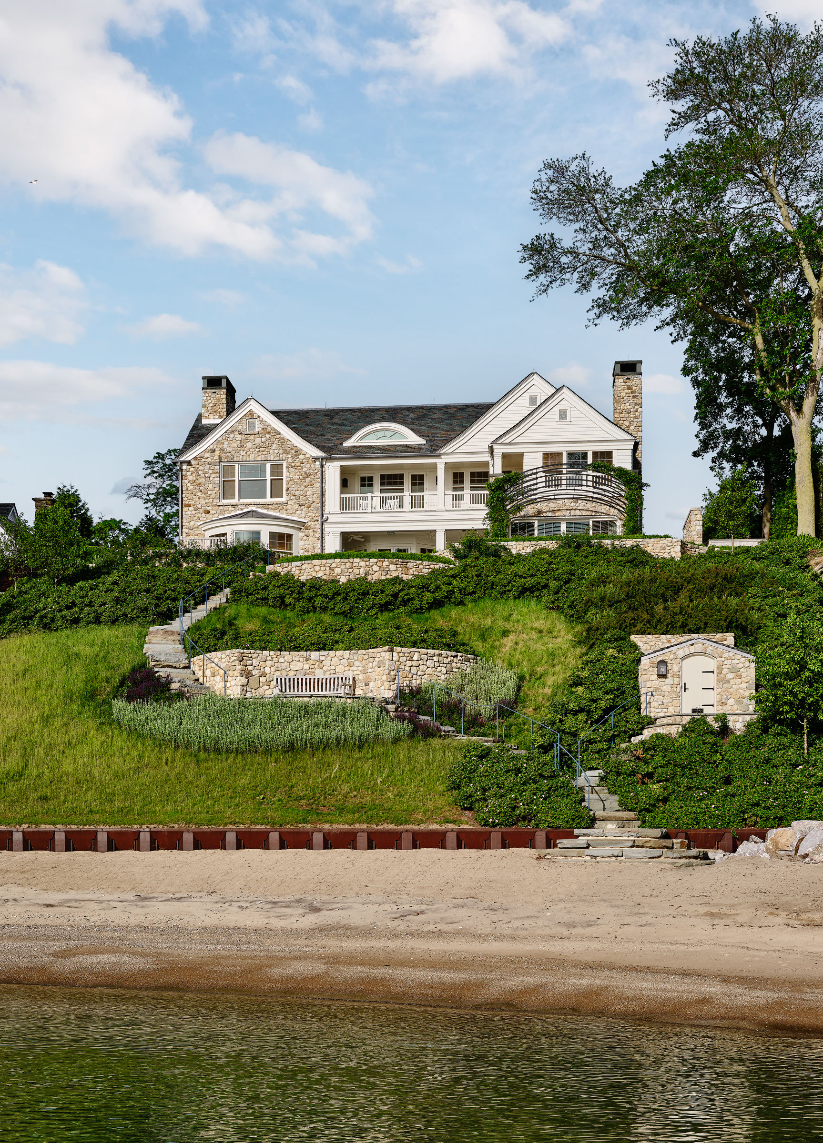
Project Partner: Randy M. Correll
Interior Design: Victoria Hagan Interiors
Landscape Design: Charles J. Stick Landscape Architect with Rosborough Associates
Photography: Read McKendree / JBSA