House on the Northeast Coast
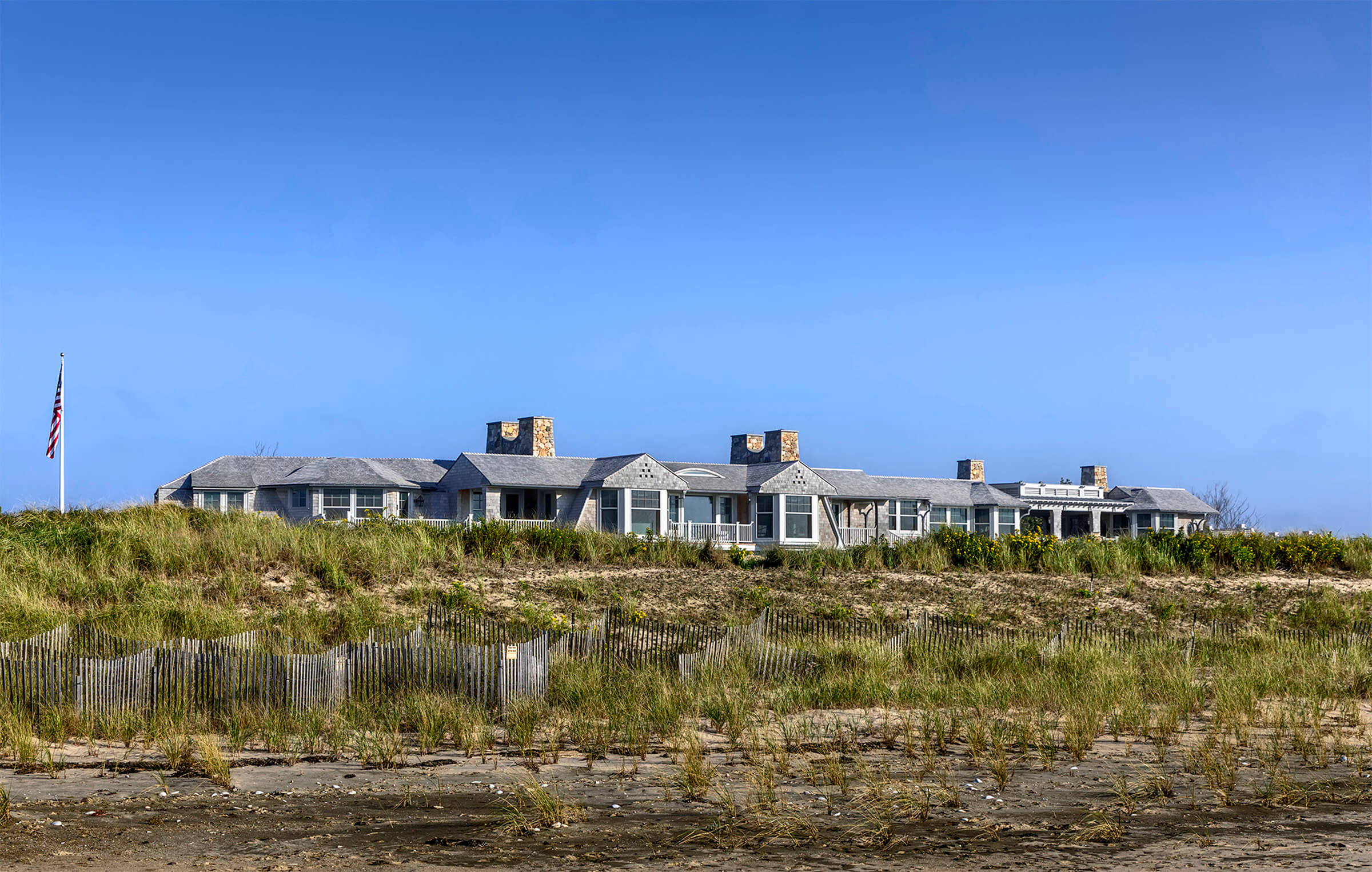
Our clients for this casual beach house were an active couple with young children whose city apartment we had already designed. They envisioned extended summer stays that would become an enduring family tradition. We realized their dream on a very idiosyncratic oceanfront site that carried with it a raft of design and construction challenges brought about by exposure to severe weather conditions and by tight zoning restrictions and stringent environmental controls.
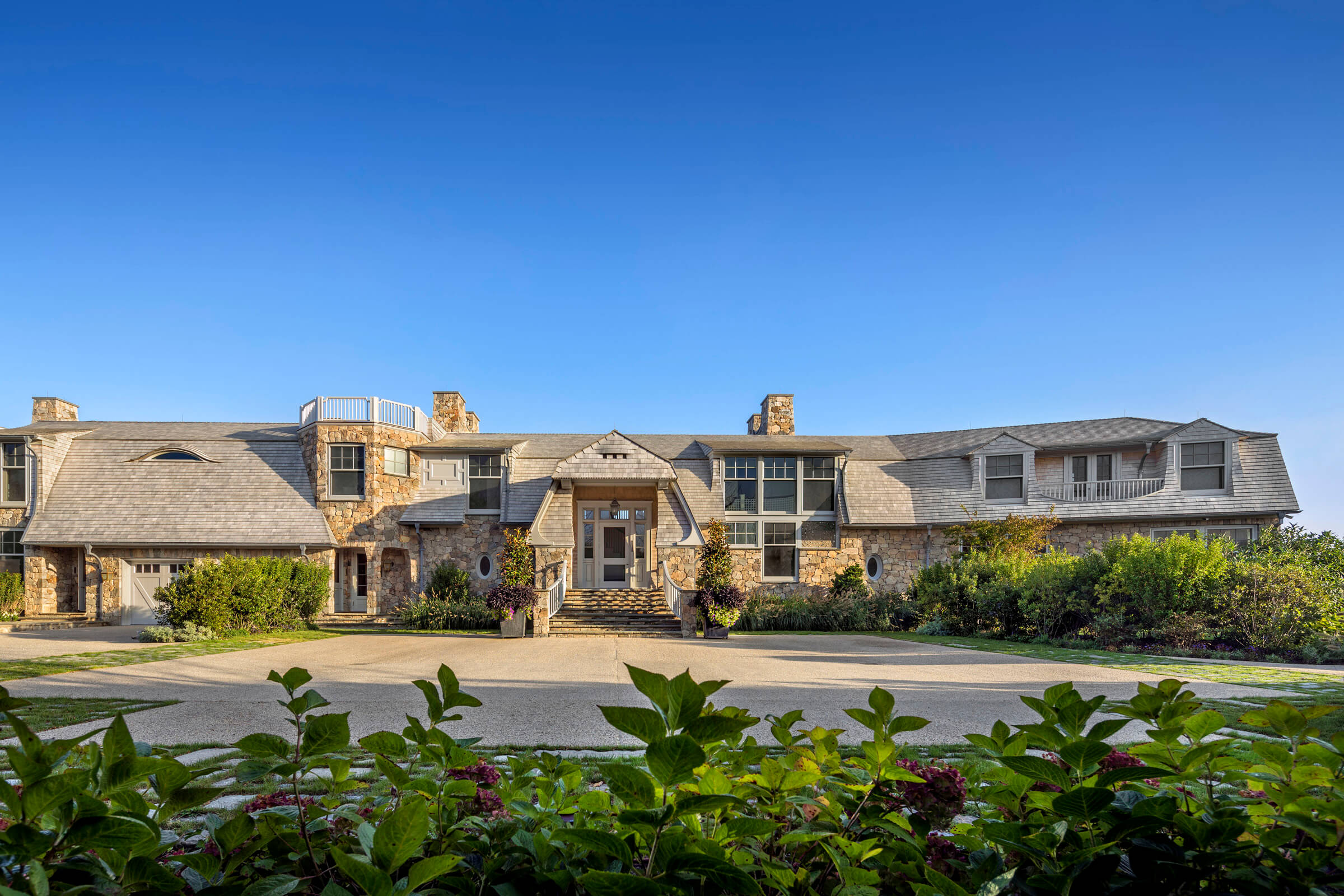
The shape of the four-acre site and the zoning requirements dictated a long and narrow building envelope parallel to the shoreline. That led us to envision a house essentially one room deep, with every major space facing the ocean. A high, protected dune blocked ocean views from the lower level, leading us to locate all the social spaces as well as the principal bedroom suite on the second floor, in the volume of a broad gambrel roof, creating an “upside-down” house.
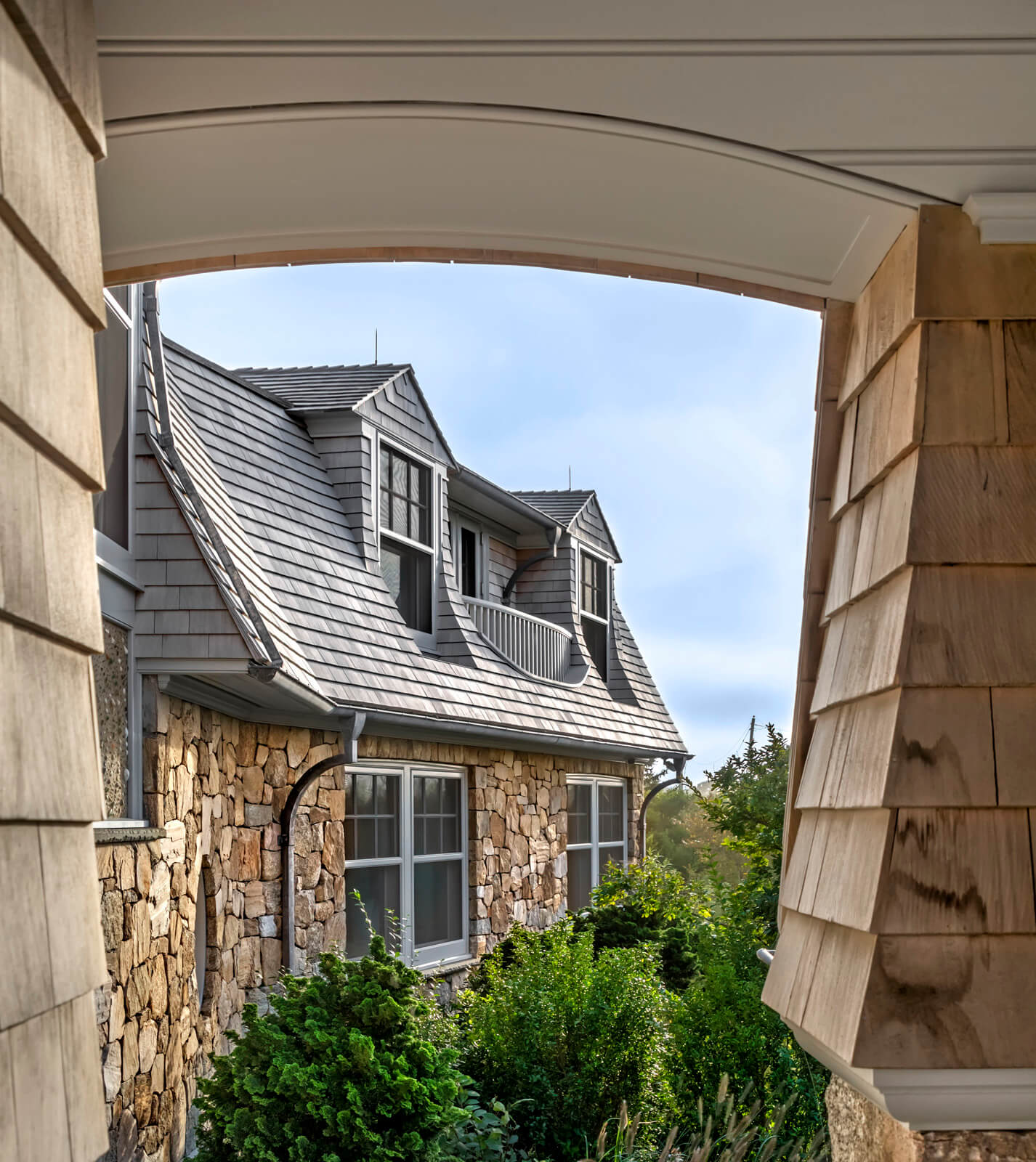
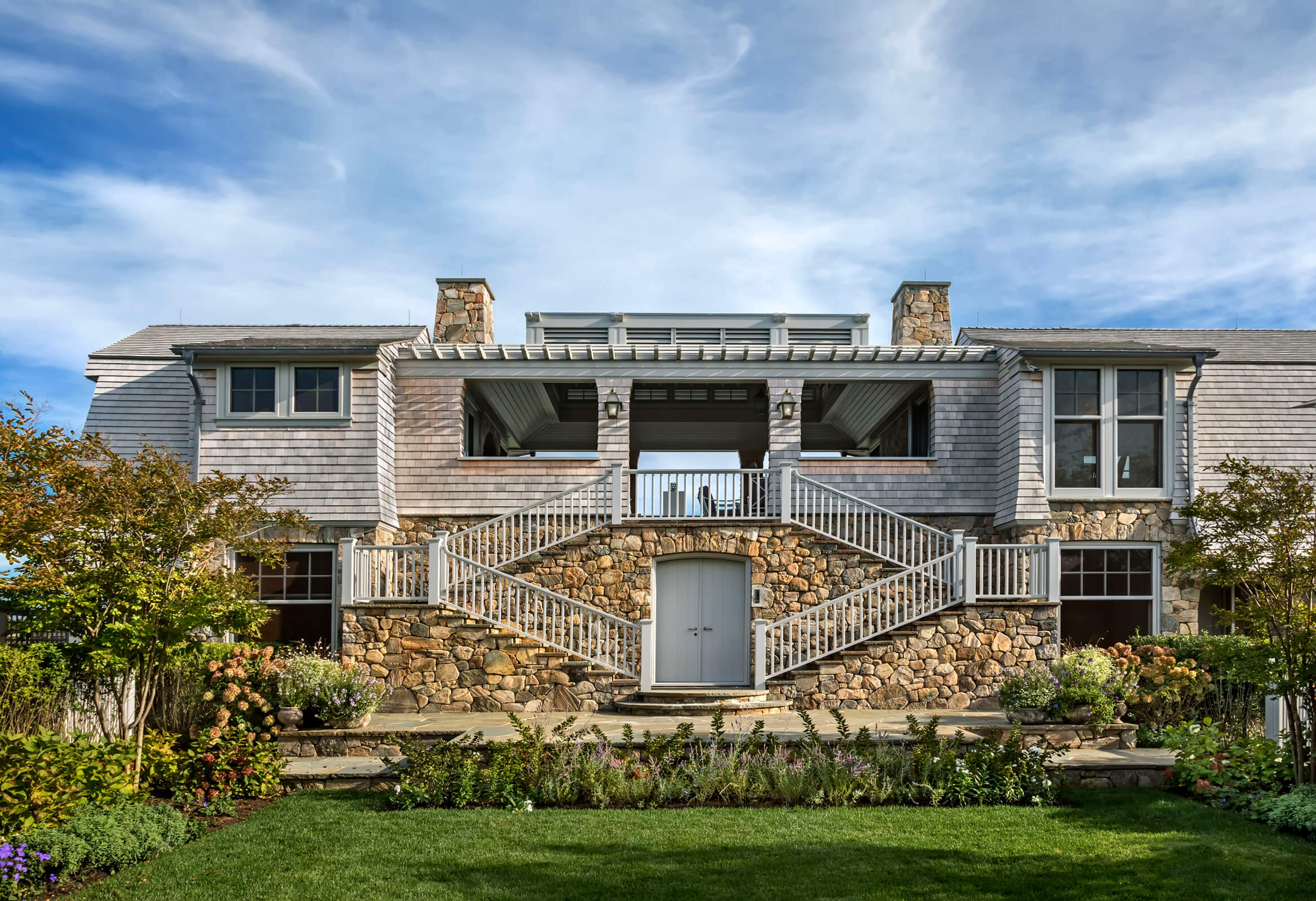
Paired switchback rubble-stone stairs rise to the deep breezeway between the main portion of the house and the exercise room
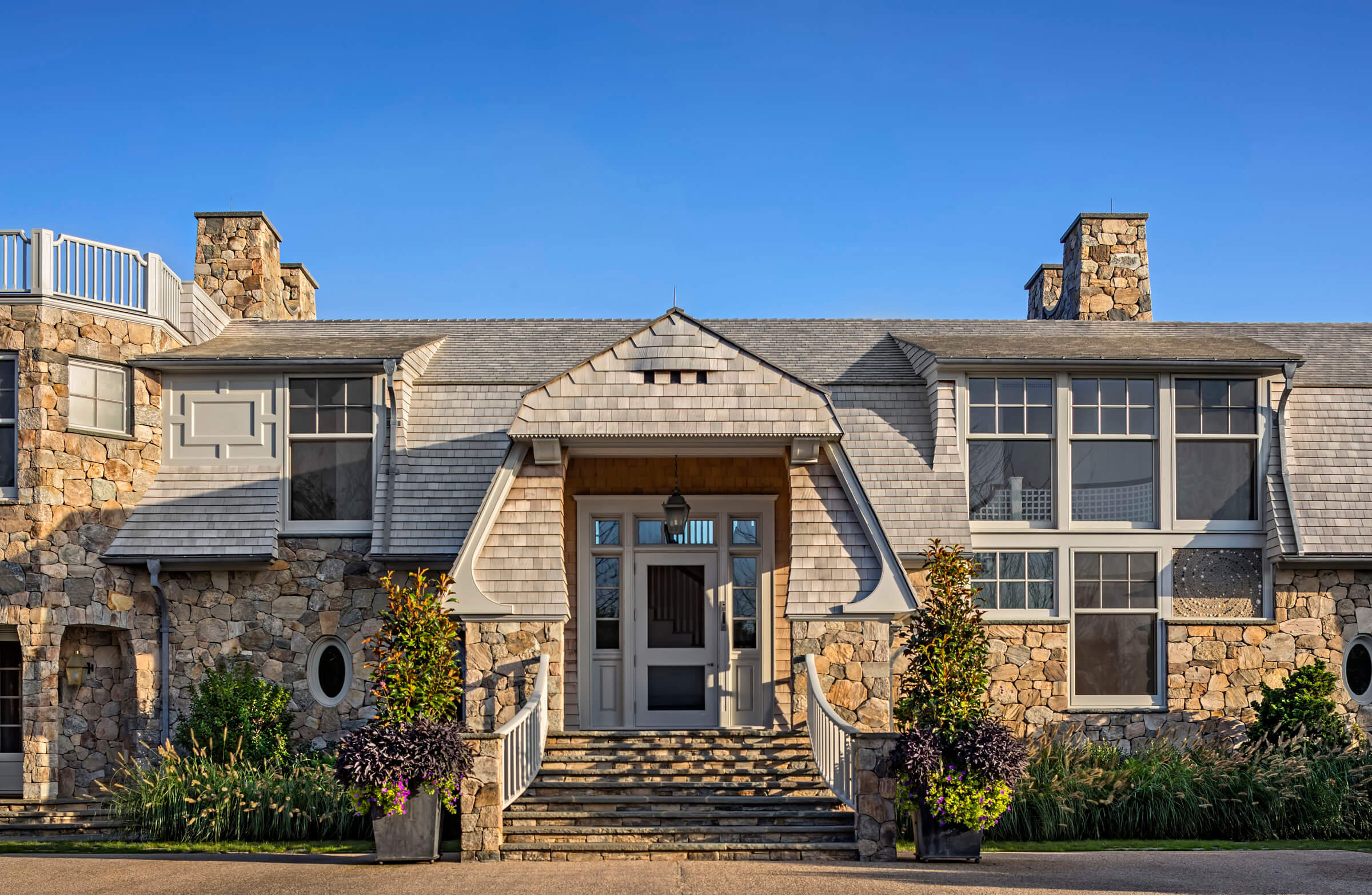
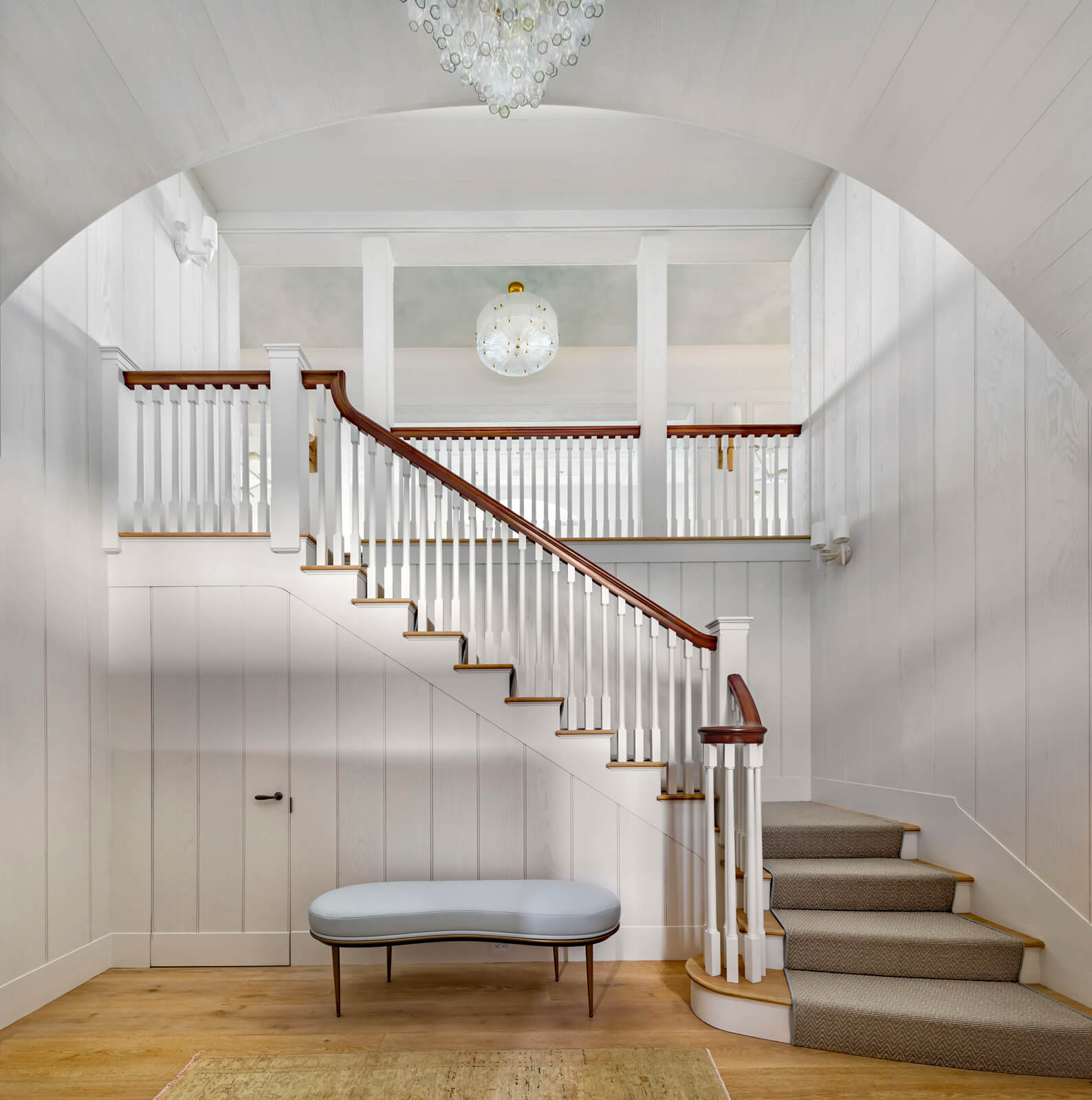
At the front door, the main stair introduces the predominant material palette of whitewashed oak walls and cypress ceilings and completes the progression to the second floor.
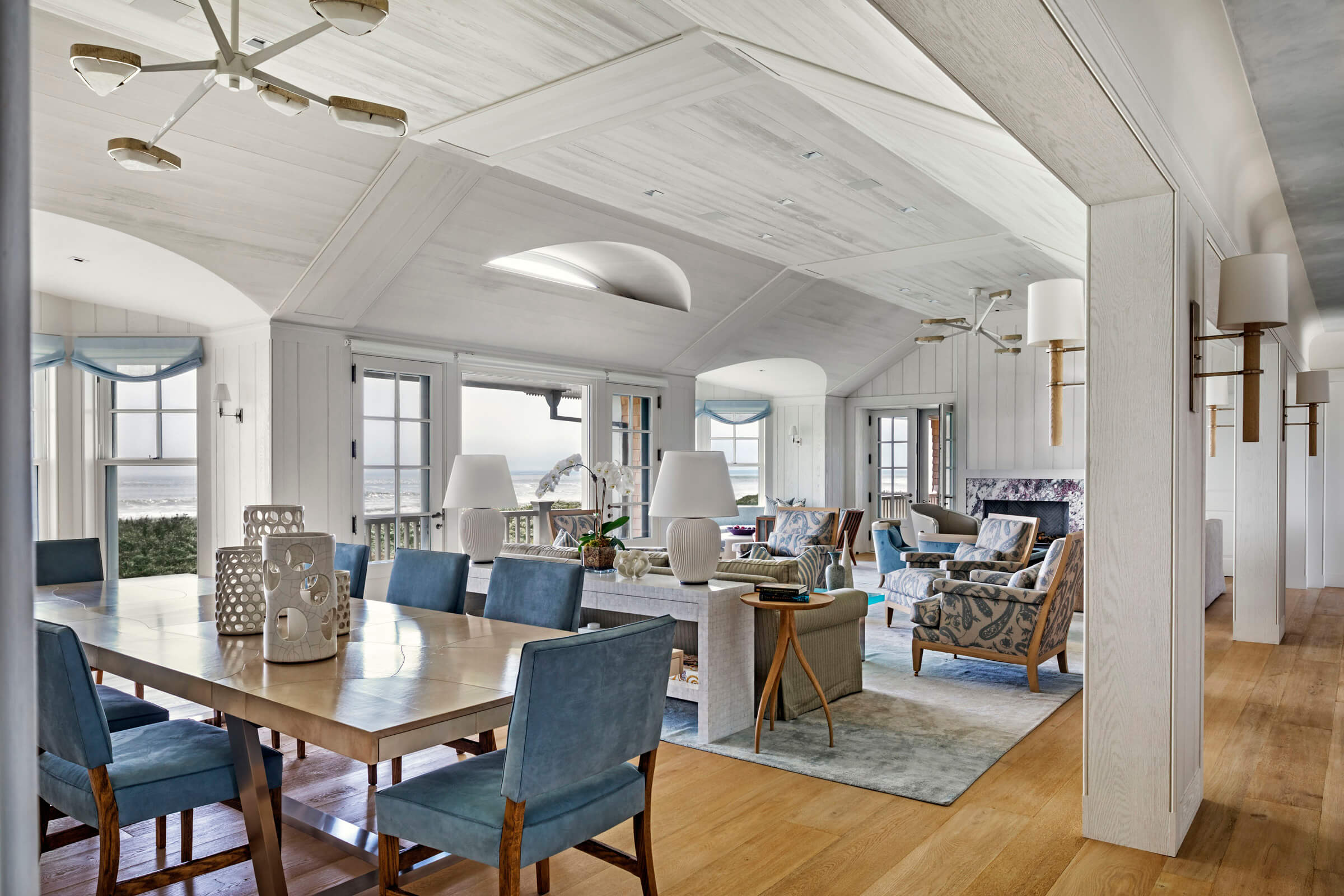
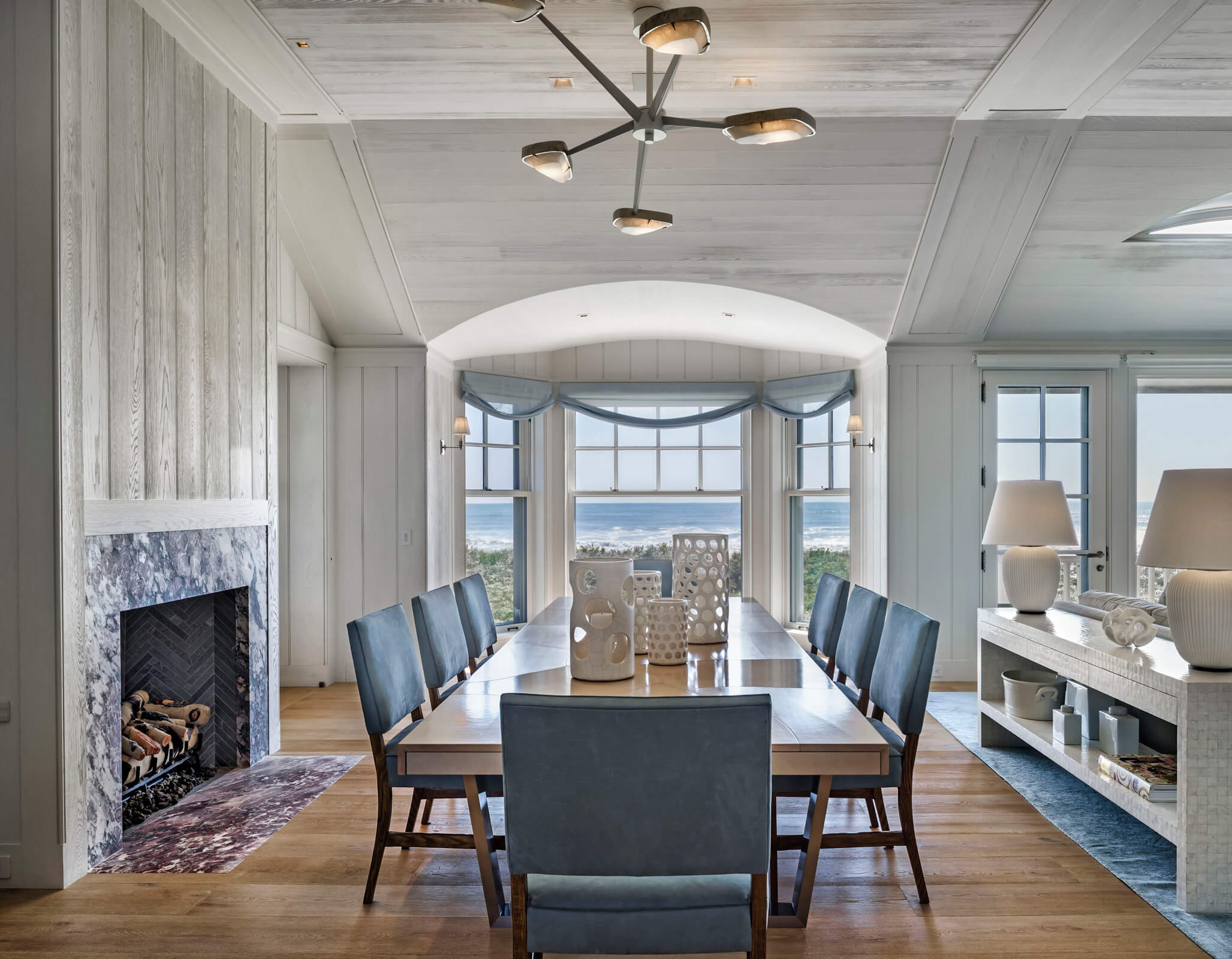
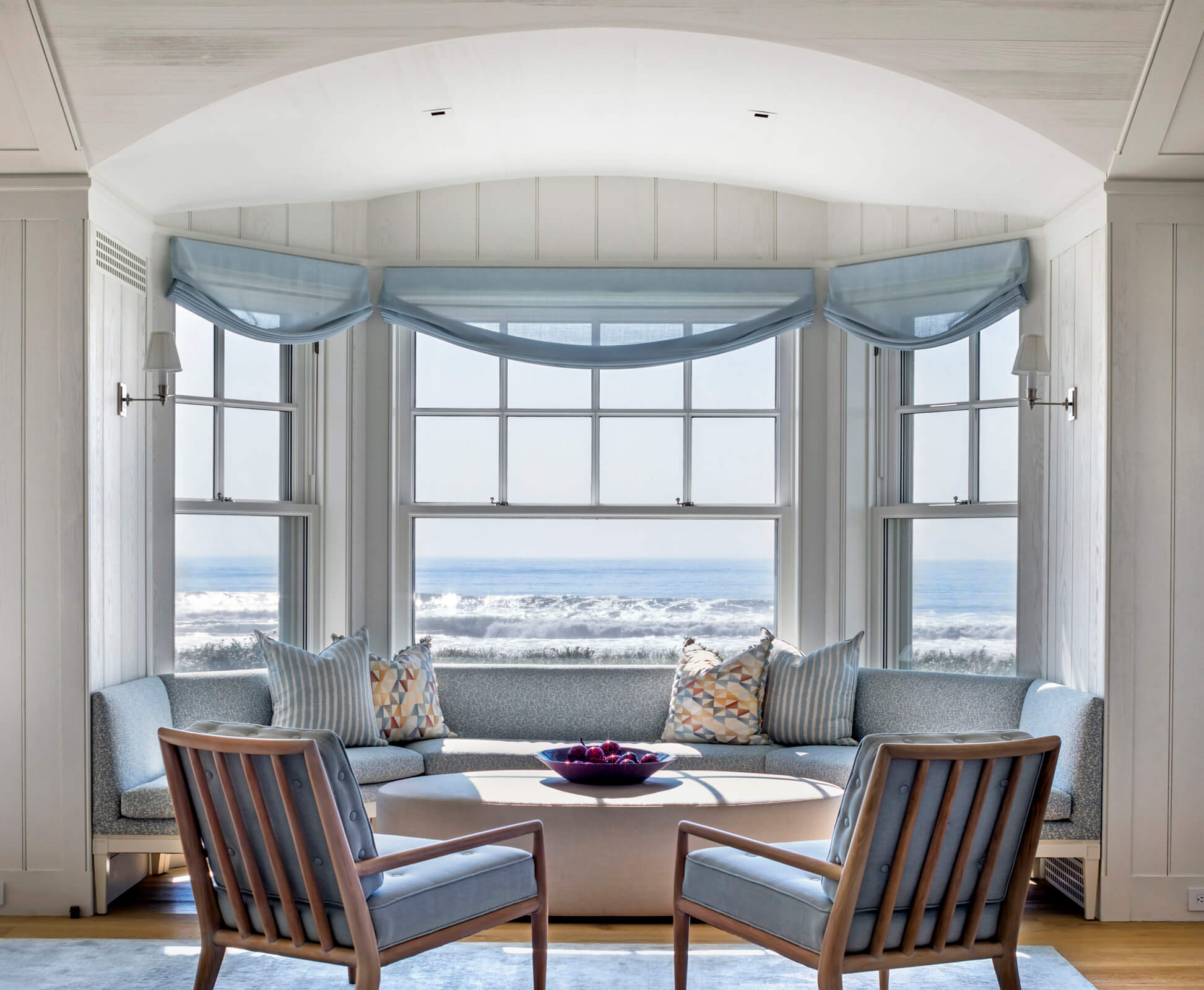
The living/dining room opens up along the main floor gallery, commanding direct ocean views through a center picture window and oblique views through bay windows to either side.
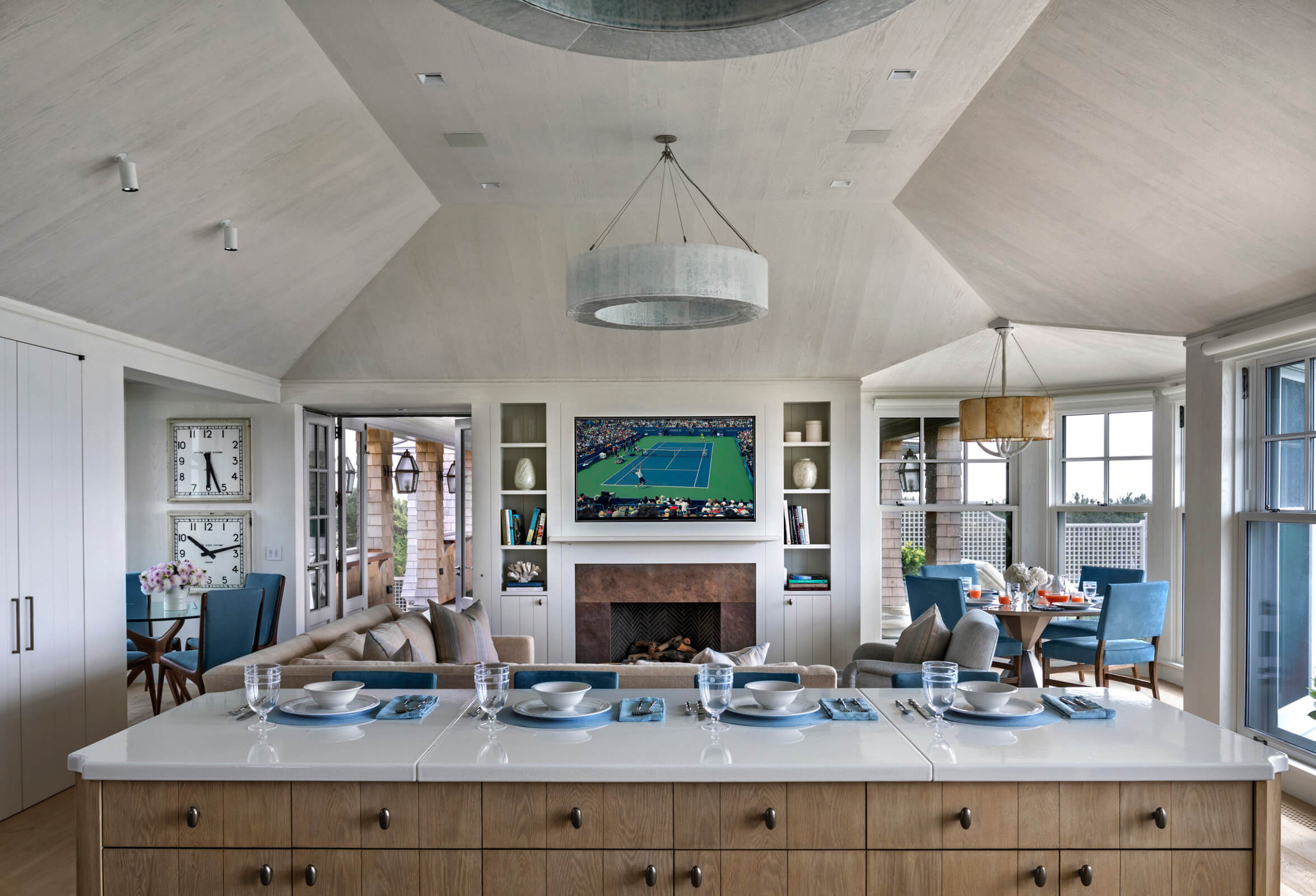
Interior finishes are consistent through most areas of the house—oak plank walls and floors and cypress ceilings. In pursuit of planned imperfection, all surfaces were lightly hand-scraped and the walls and ceilings whitewashed so that their grain reads through the paint, resulting in subtle textures that, together with the flush joints between planks that open and close as the humidity varies, give a sense of having been left exposed to the ocean air over time.
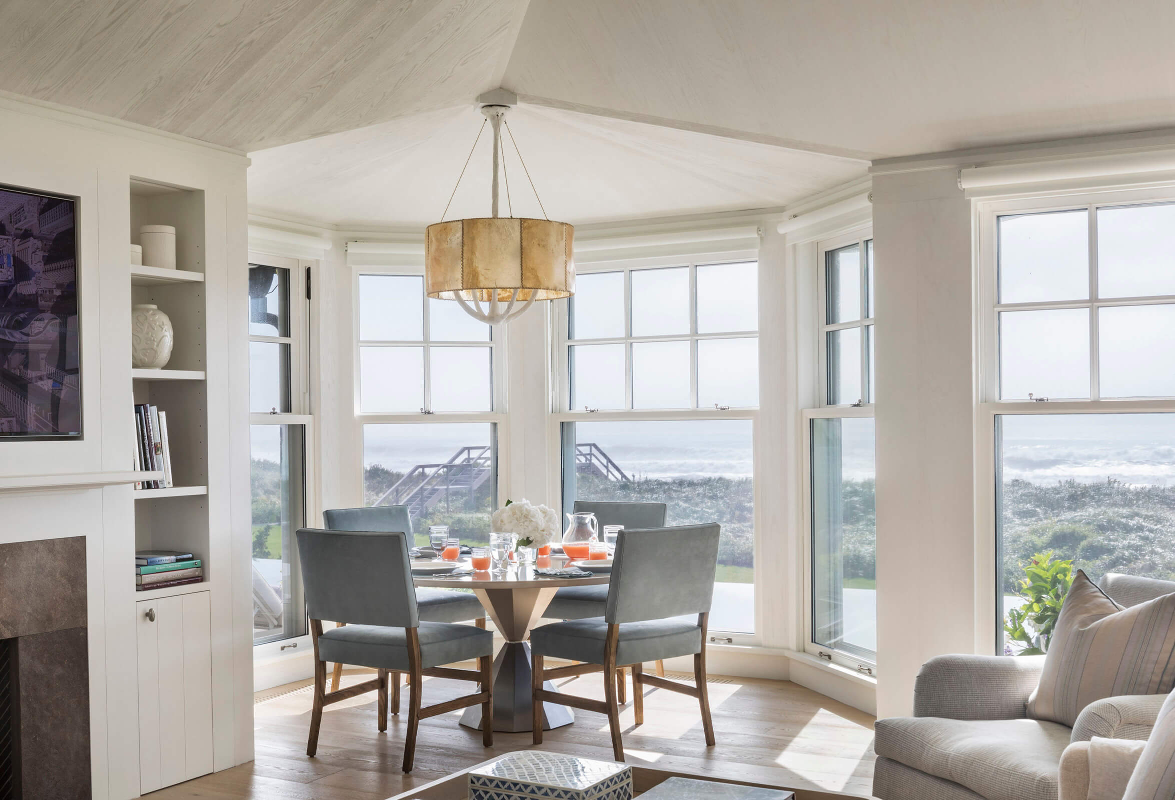
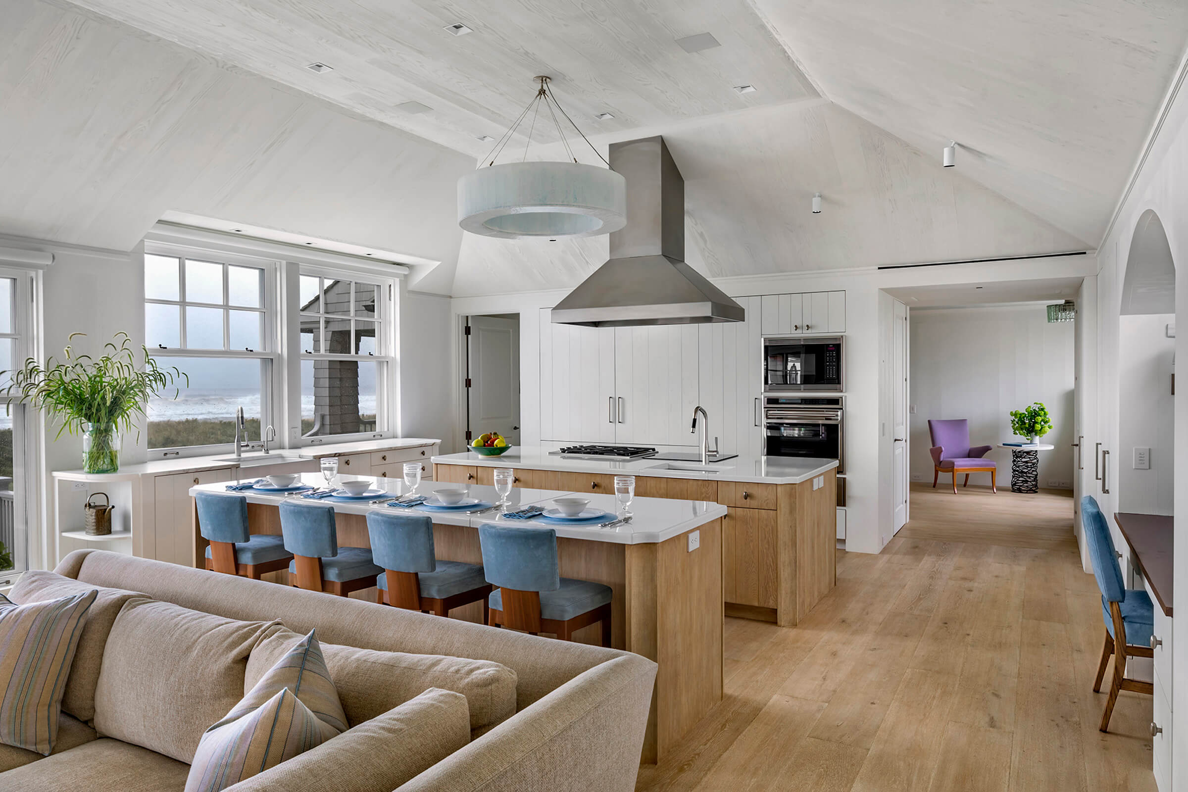
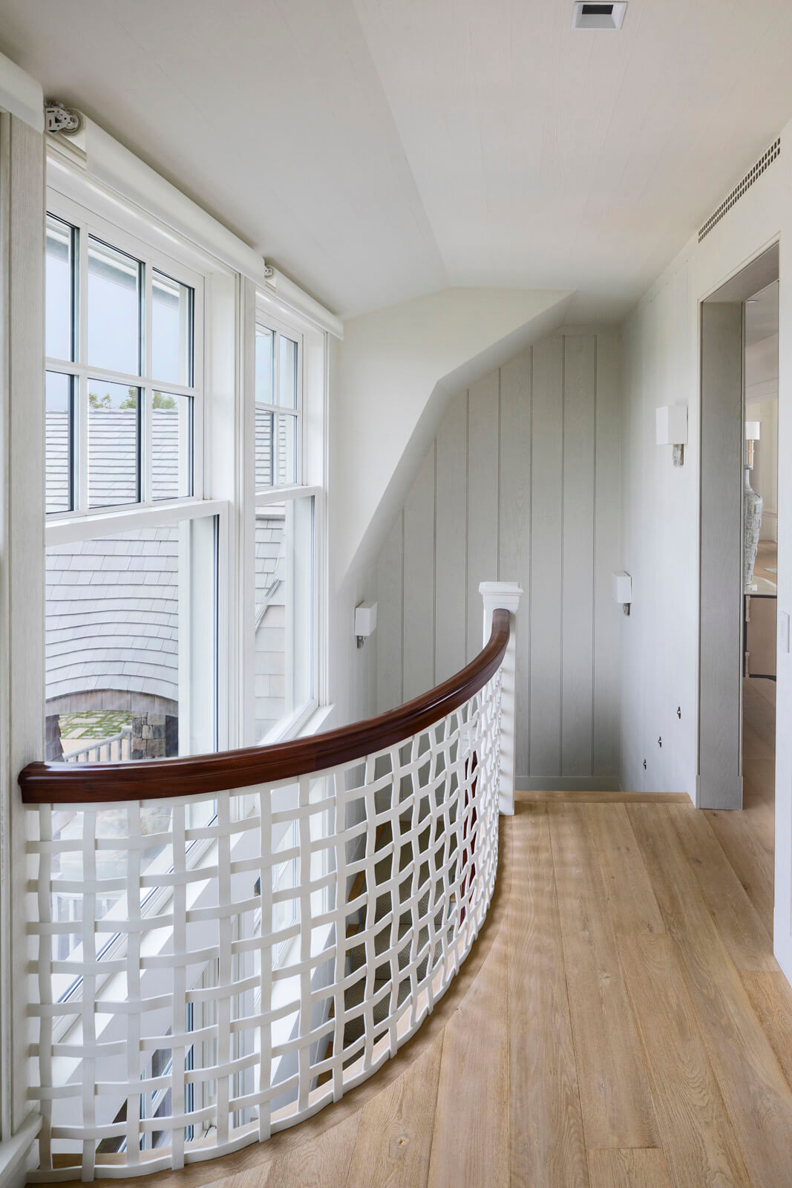
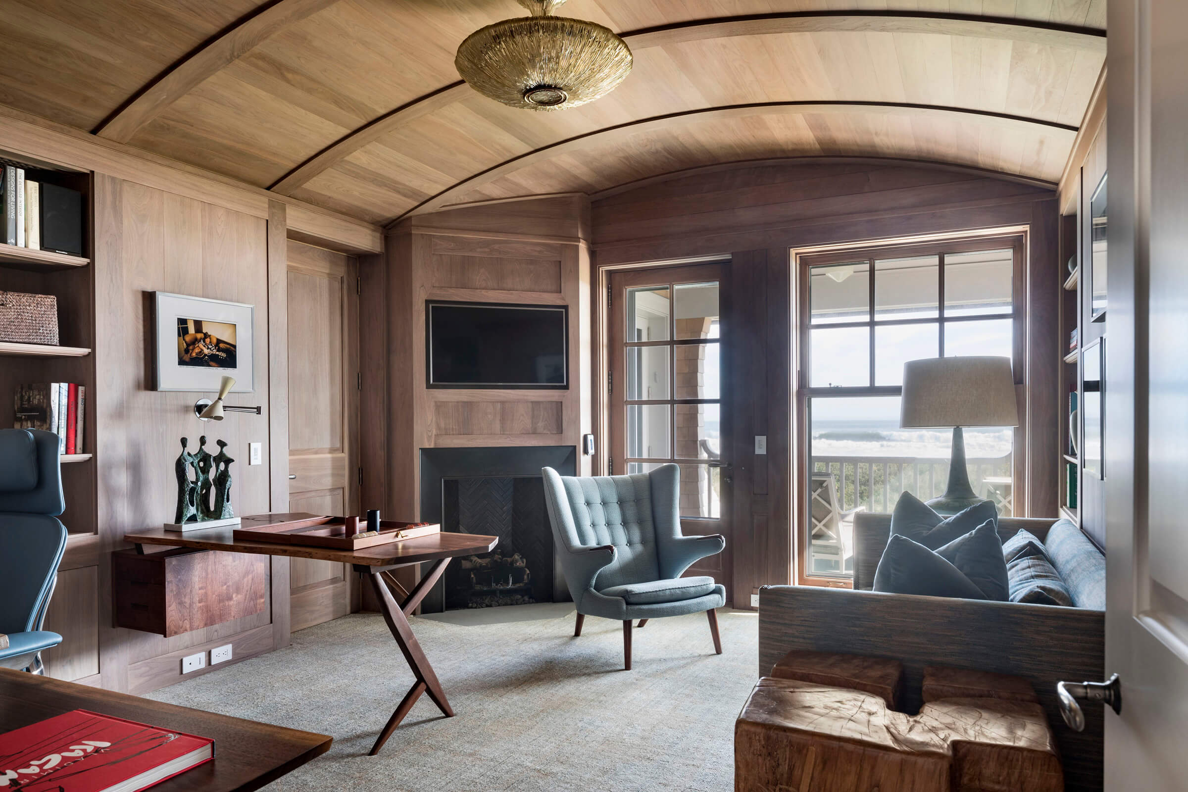
A woven wood balustrade at the top of the family stair curves toward the primary bedroom suite. Paneled entirely in walnut and tucked between the bedroom suite and the living/dining room, the boat-like study is a tranquil retreat.
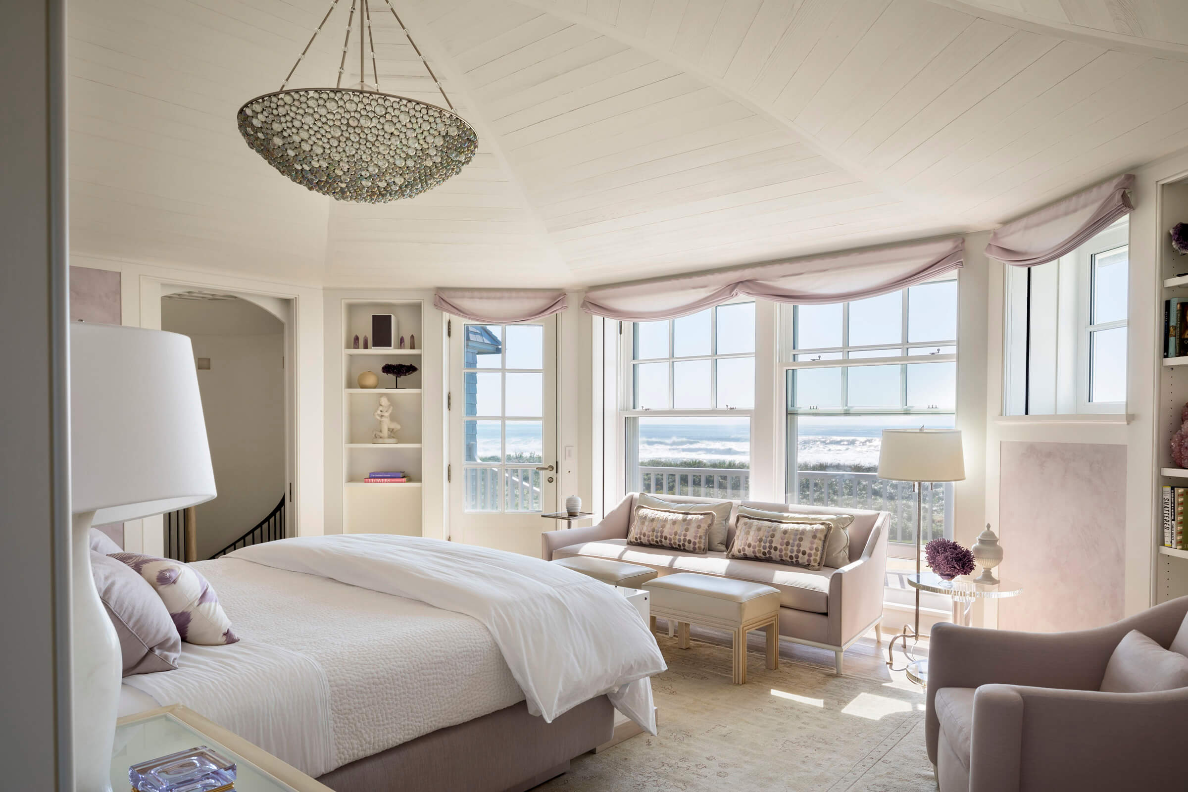
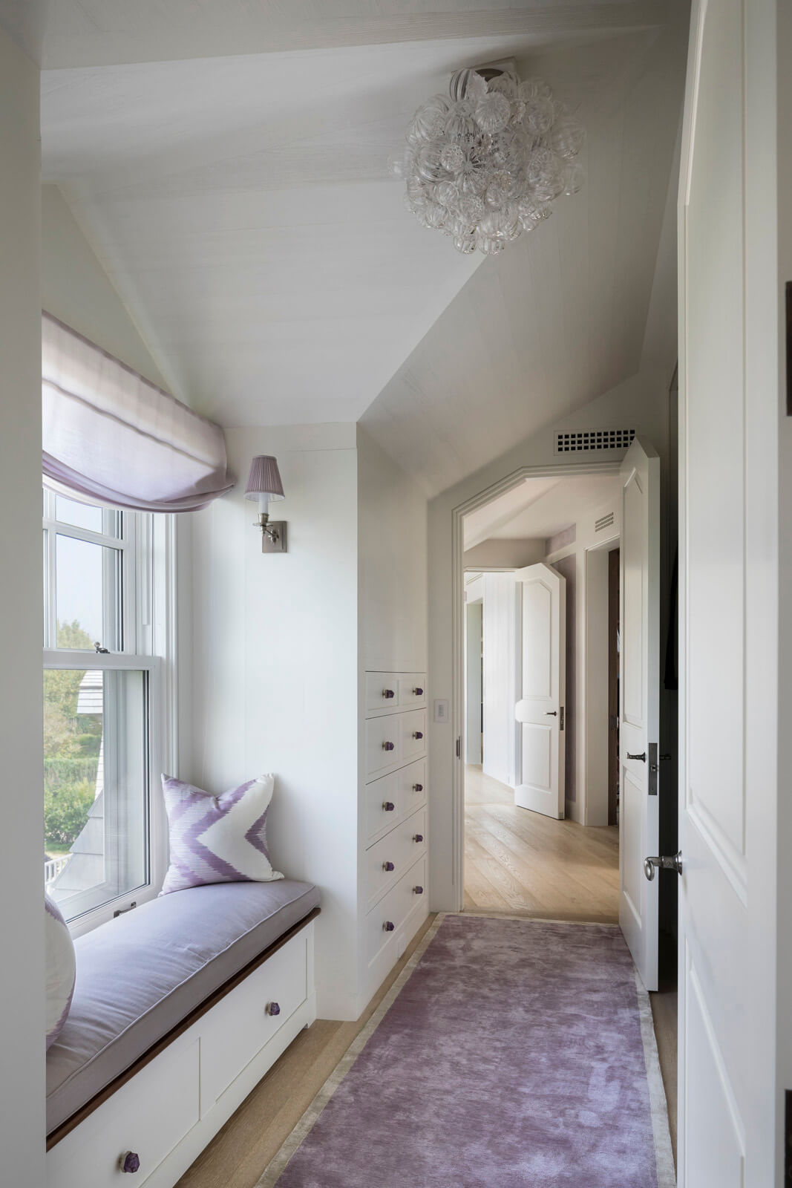
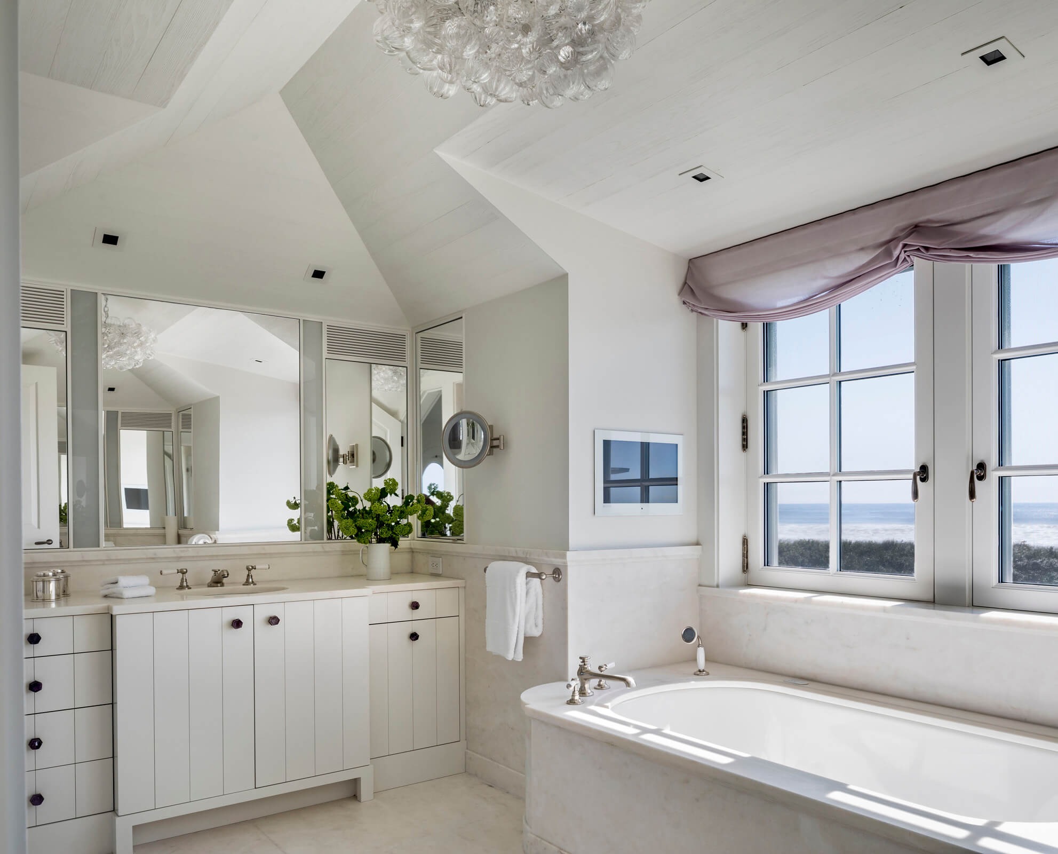
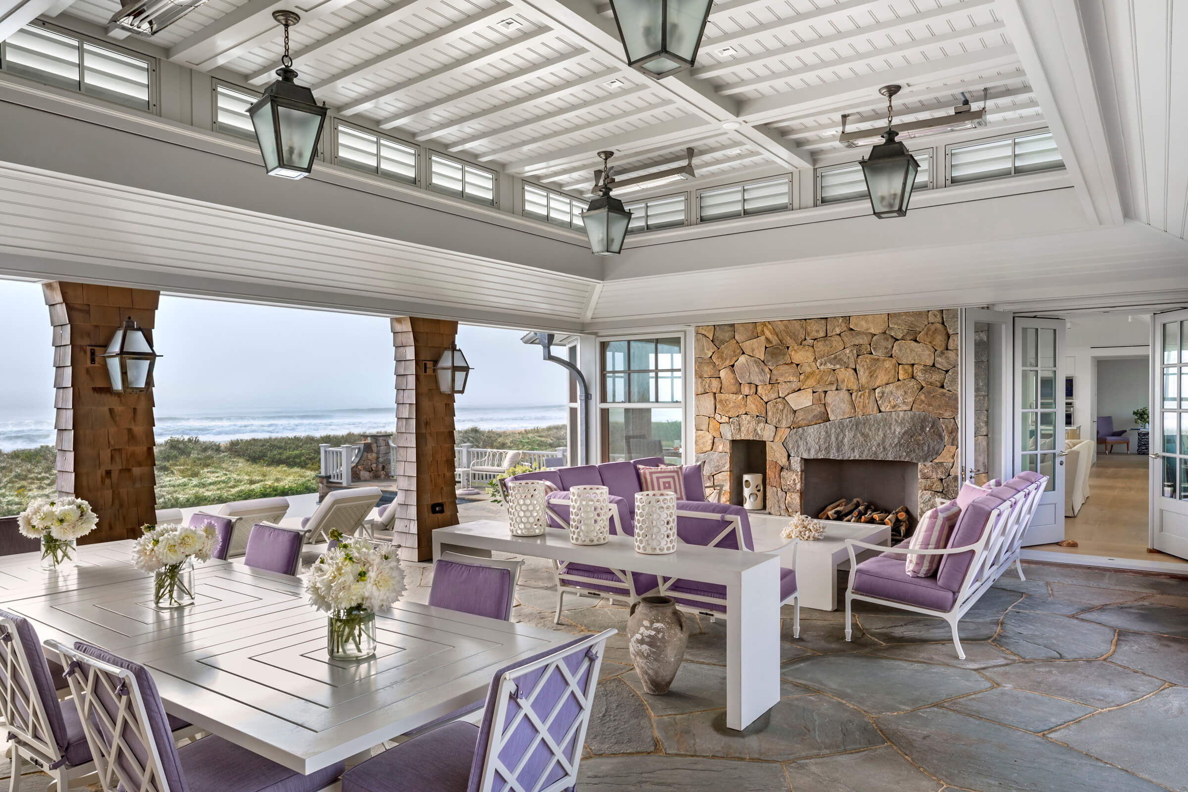
The porch, with views over the pool to the ocean, allows for sheltered outdoor living in the heat of a summer day and—thanks to a fireplace and ceiling heaters — well into a cool evening.
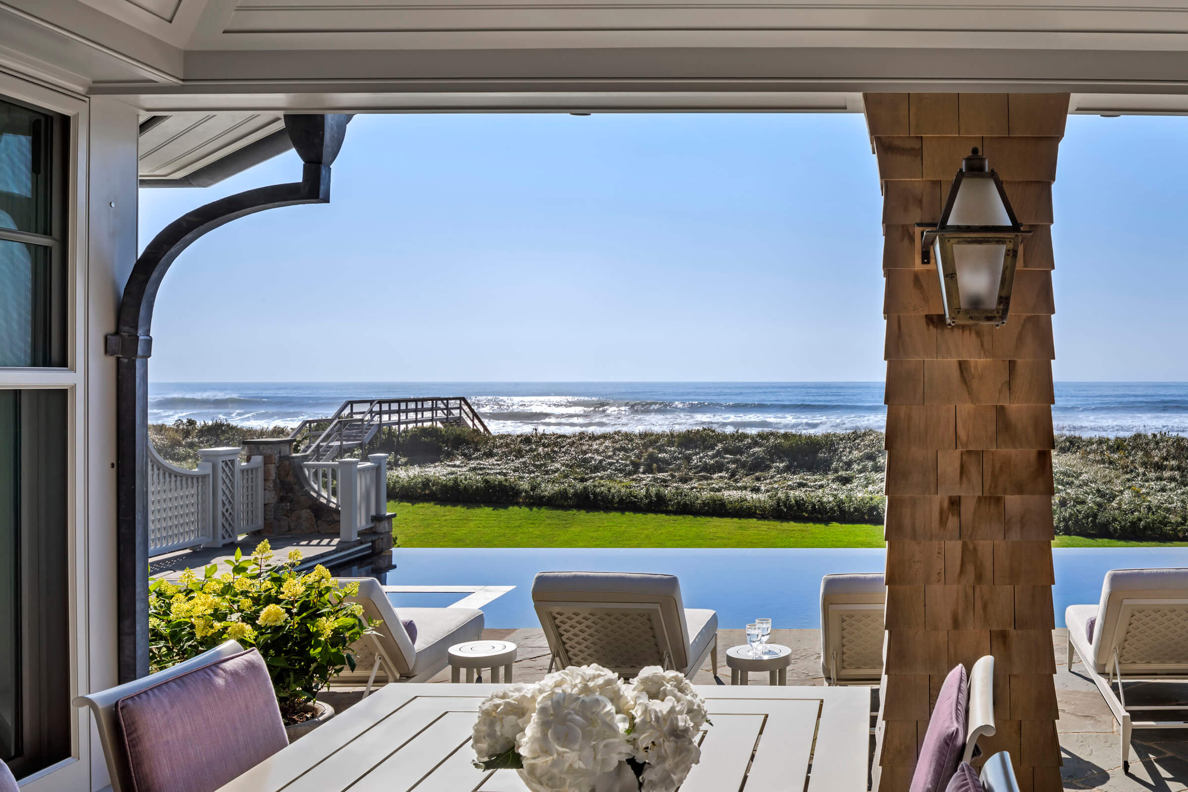
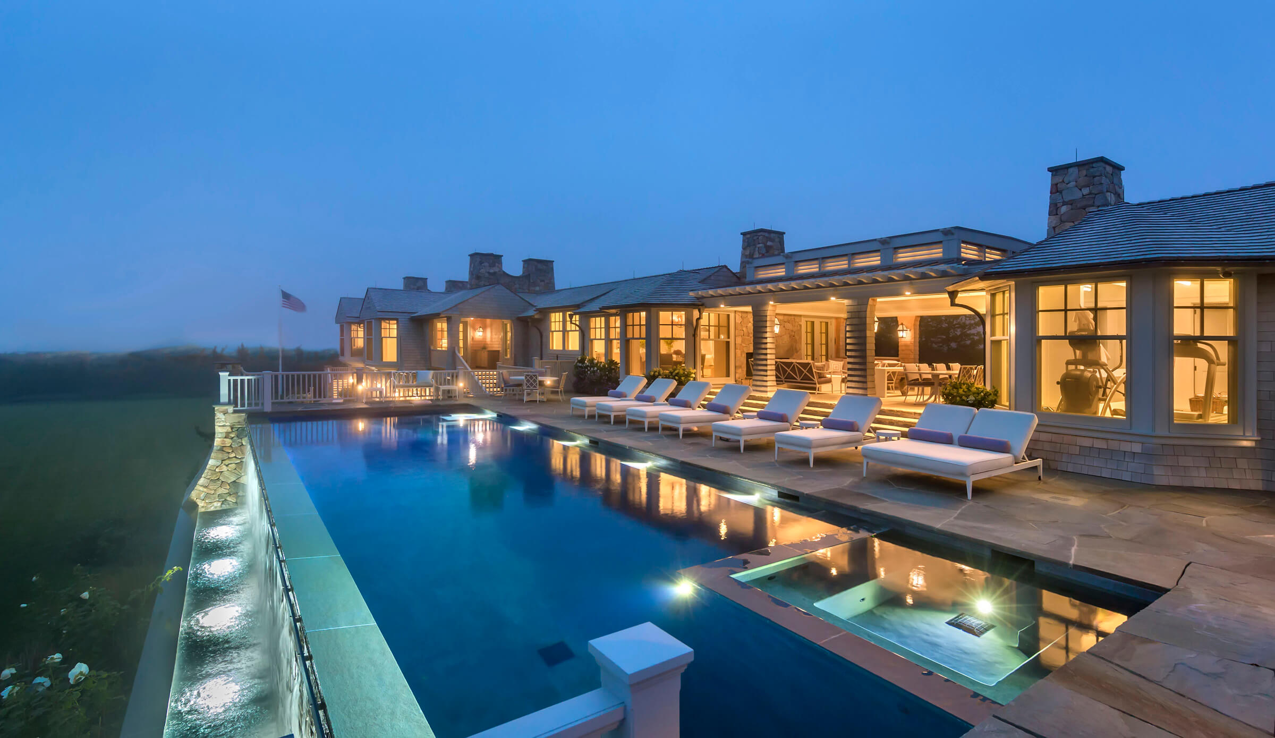
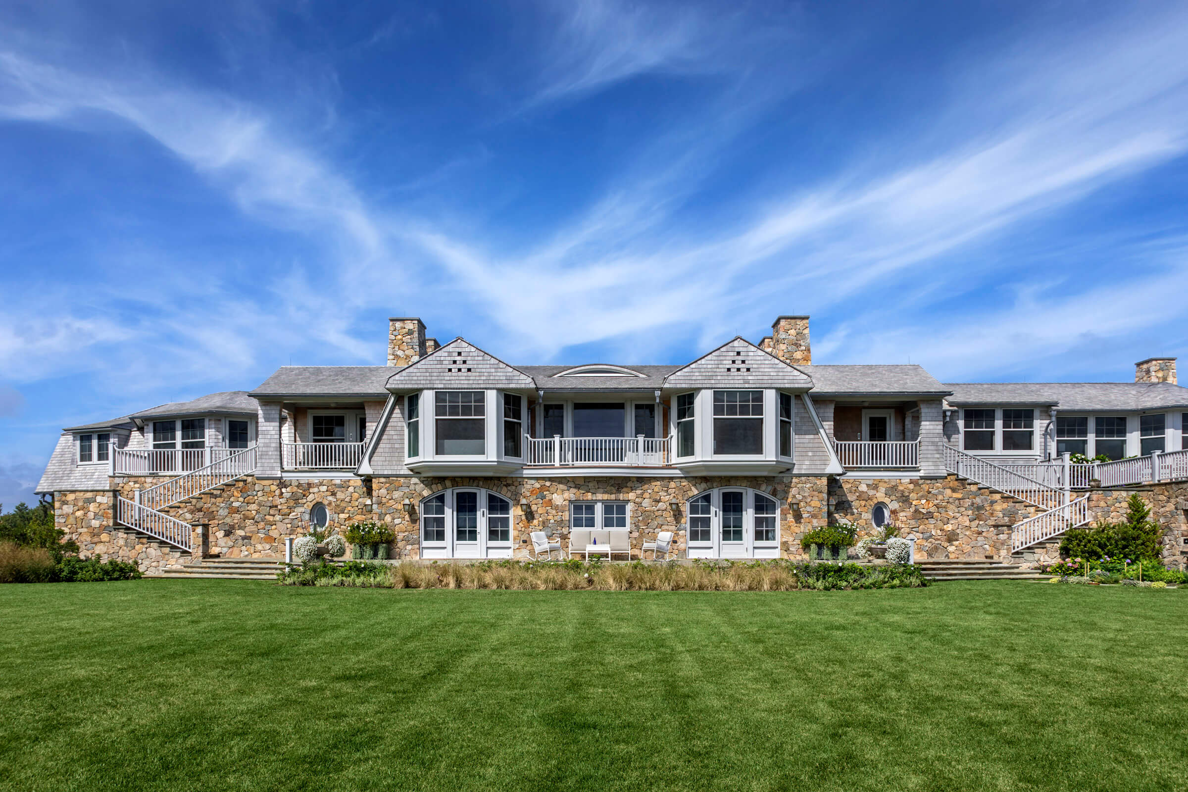
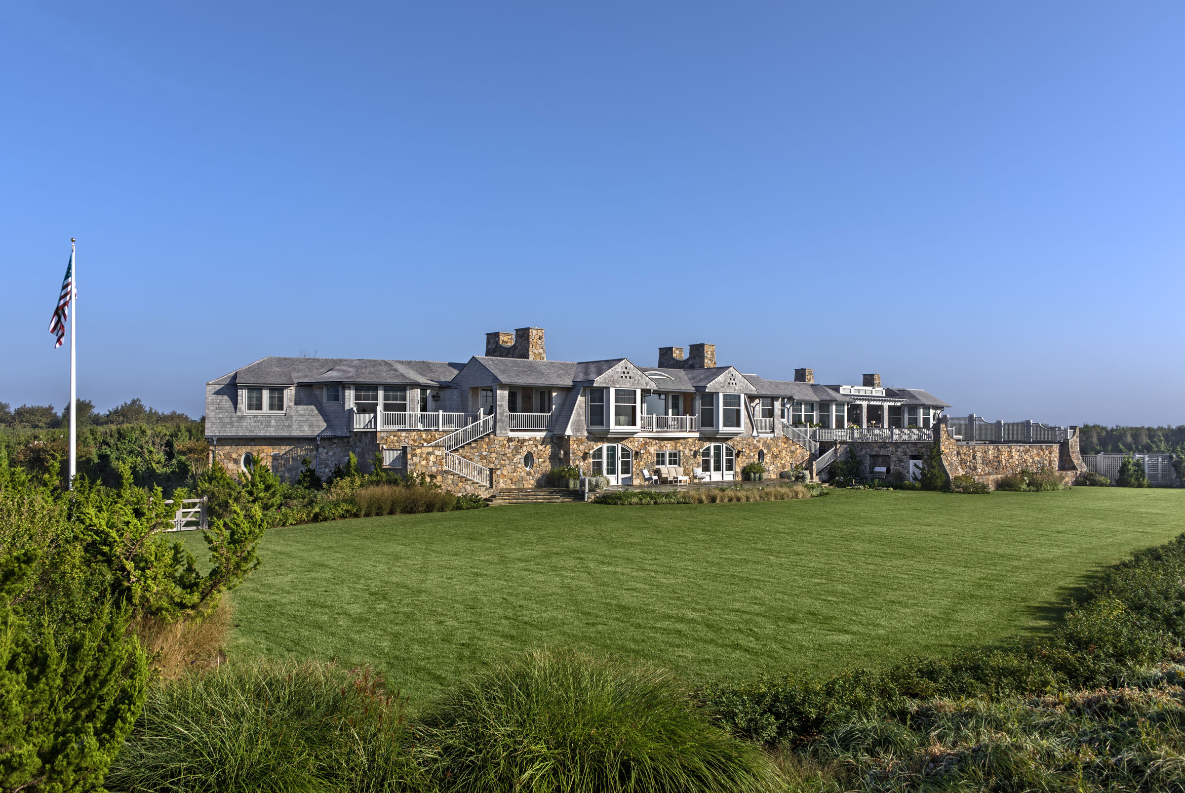
PROJECT PARTNER: ROGER H. SEIFTER
INTERIOR DESIGN: MARK EPSTEIN DESIGNS
LANDSCAPE DESIGN: HOLLANDER DESIGN LANDSCAPE ARCHITECTS
PHOTOGRAPHY: PETER AARON / OTTO