Oceanfront House
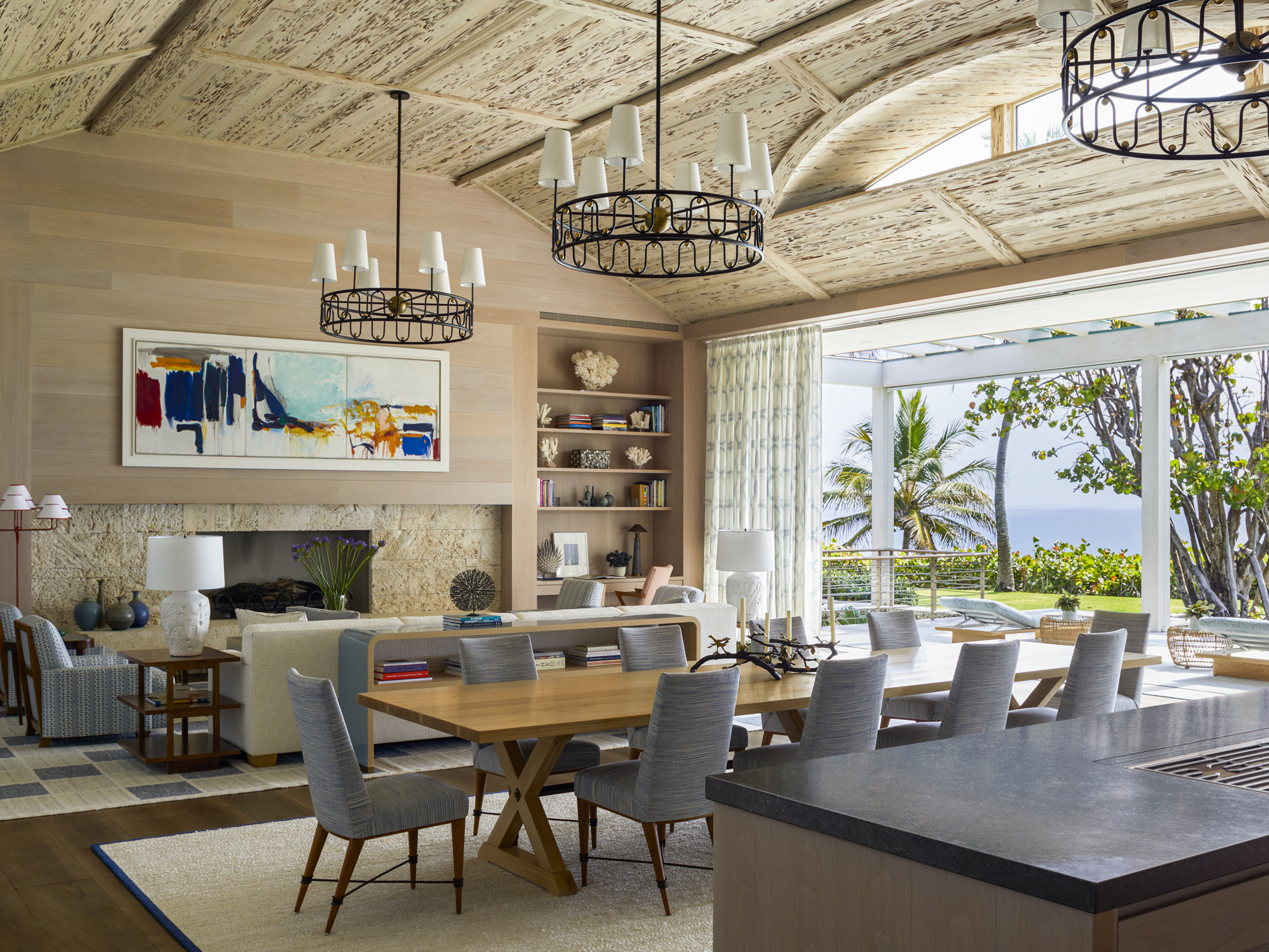
Tucked against a rise of land overlooking the ocean, this cypress-clad house enjoys unobstructed views east and west as its principal rooms are located on its upper level. Inspired by the tropical architecture of such early- and mid-20th century regionalists as Vladimir Ossipoff and Charles William Dickey, the rectilinear volumes of the house are contained below a low-slung hipped roof.
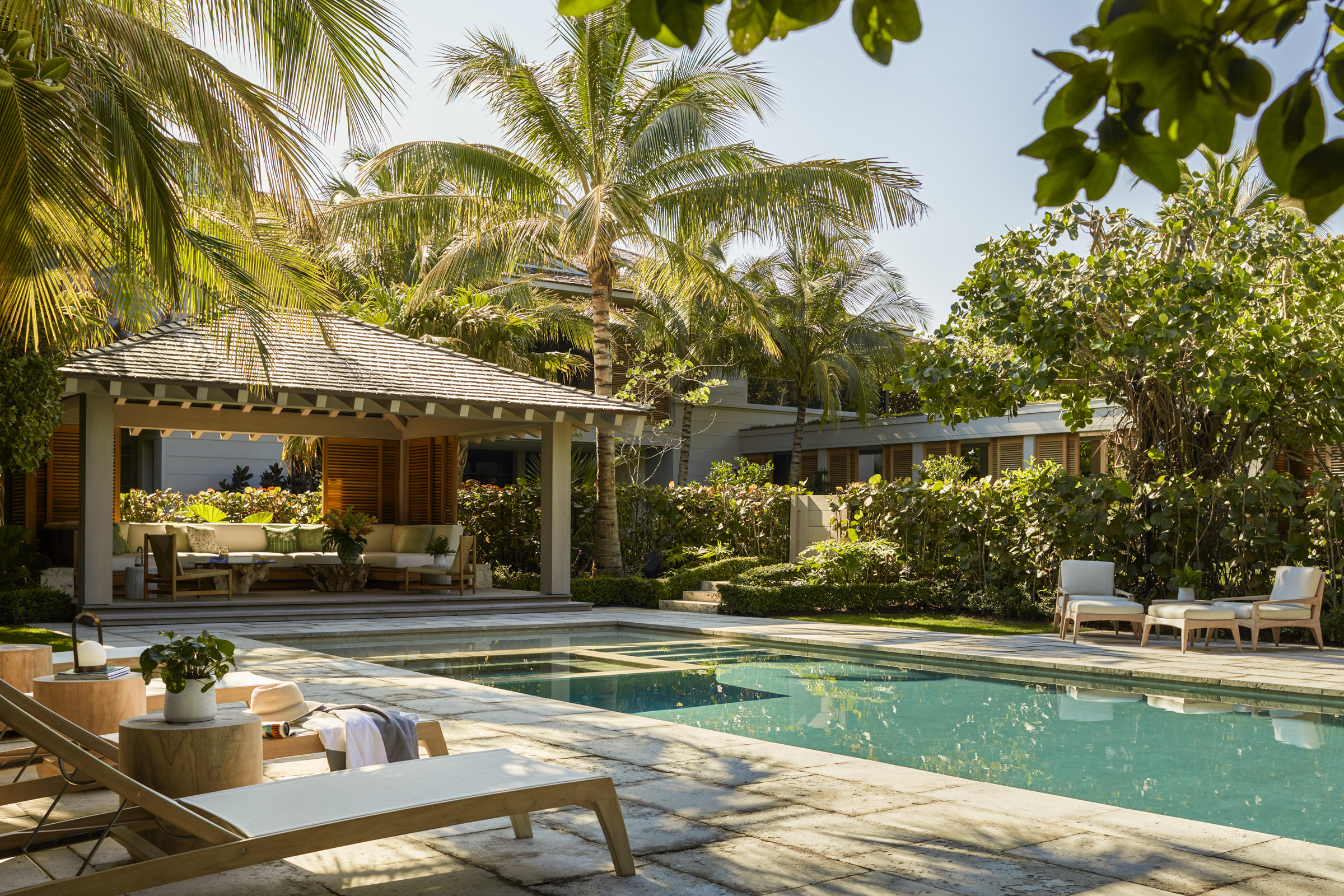
We conceived the site as a sequence of outdoor rooms interconnected by permeable boundaries of covered walkways and densely planted paths. A tropics- inspired pavilion buffers the pool area from the main house.
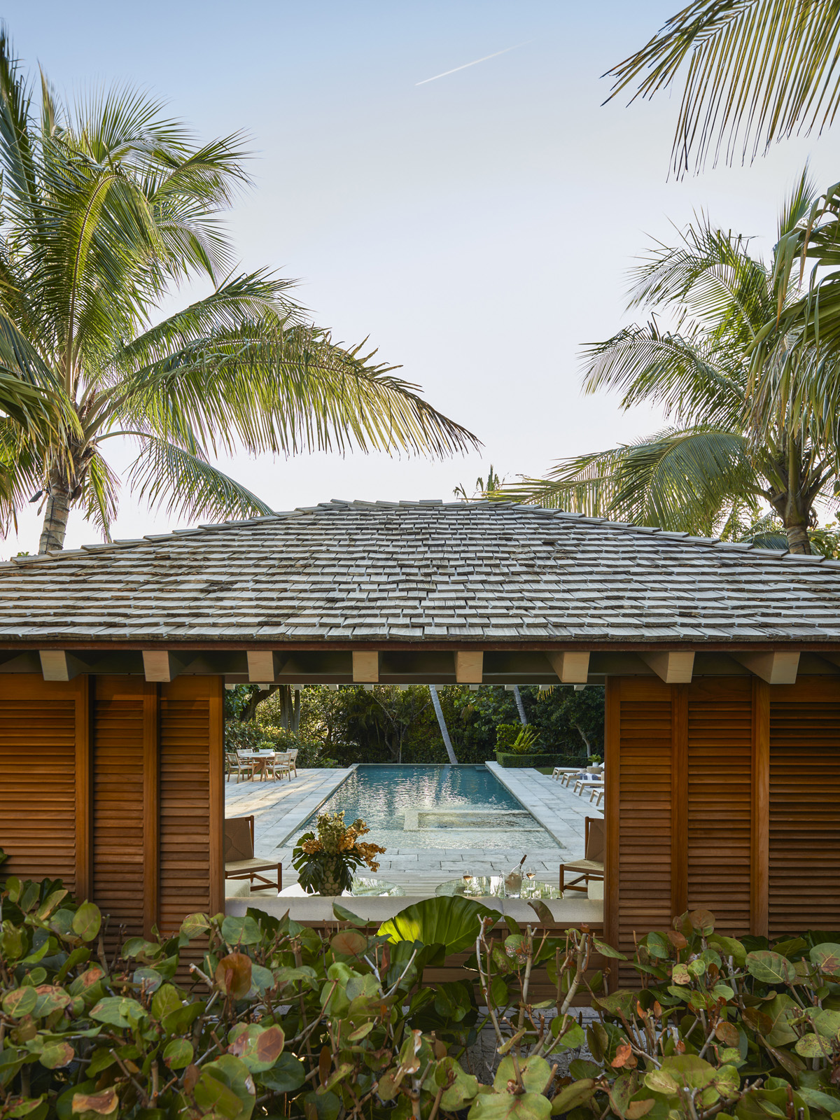
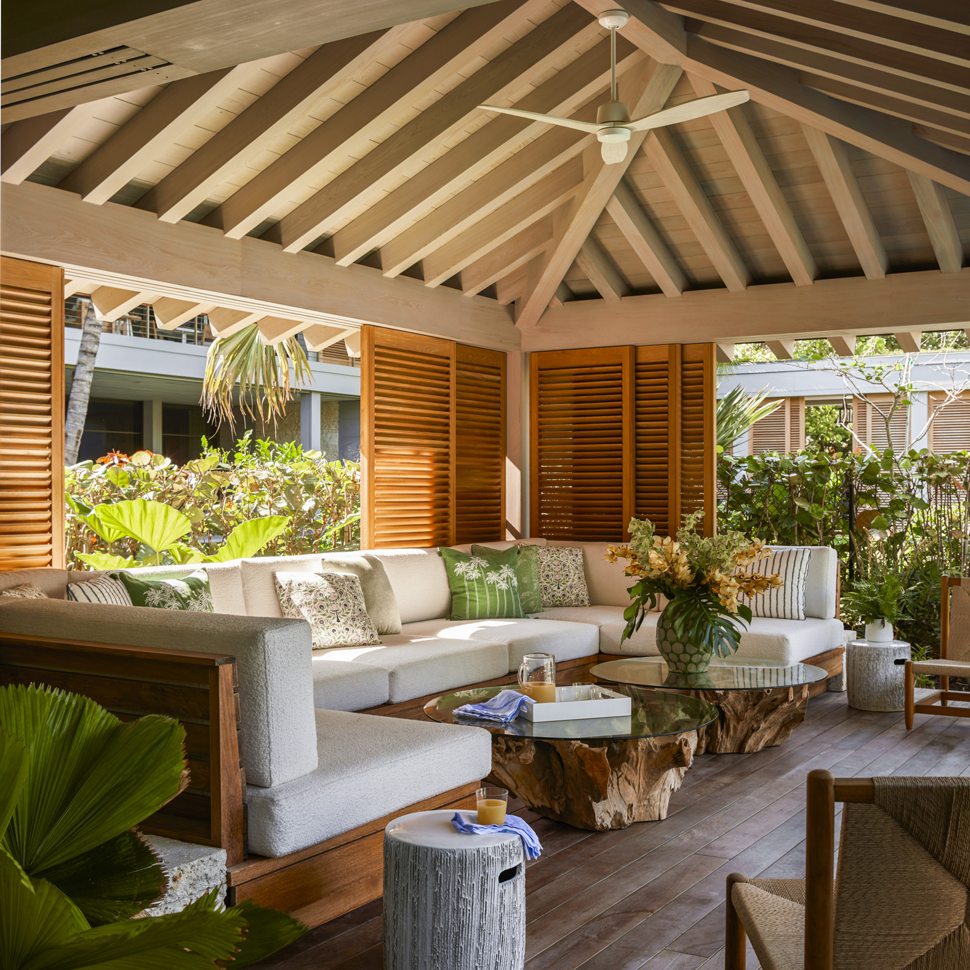
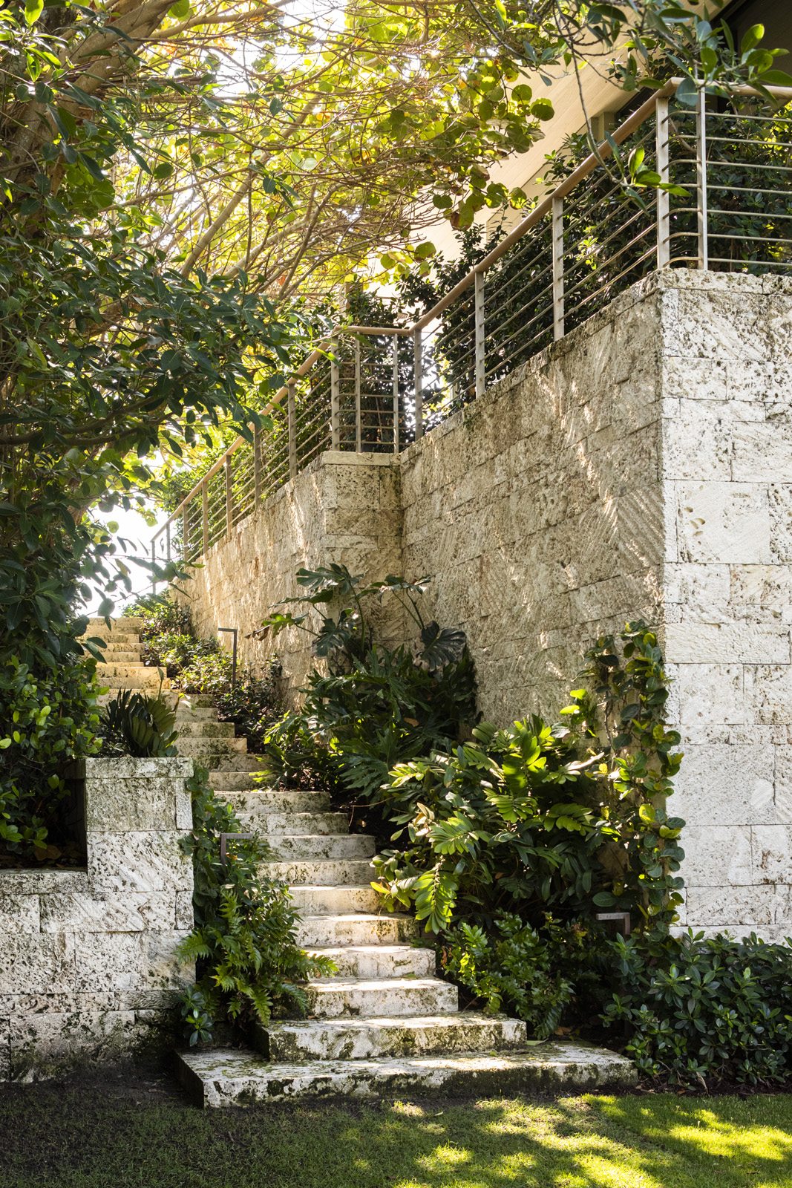
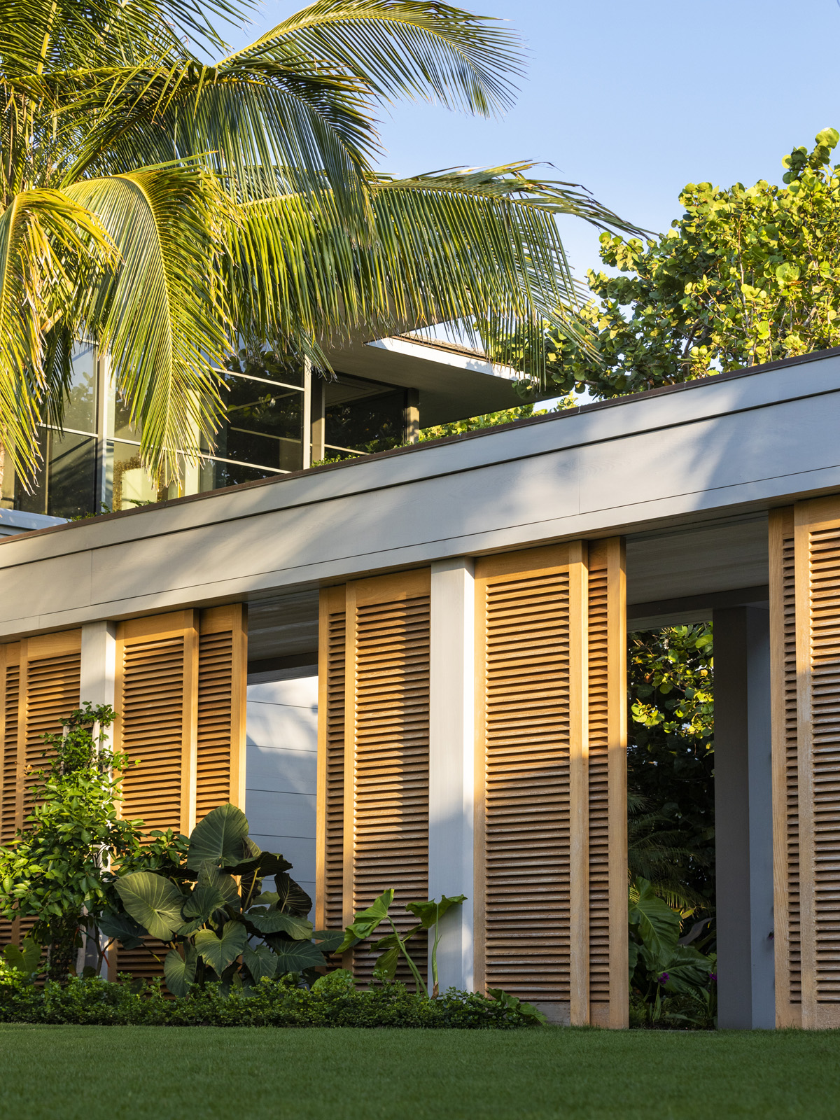
A loggia alongside the motor court links the house to the garage; sliding teak louver panels shield the cars from the main lawn.
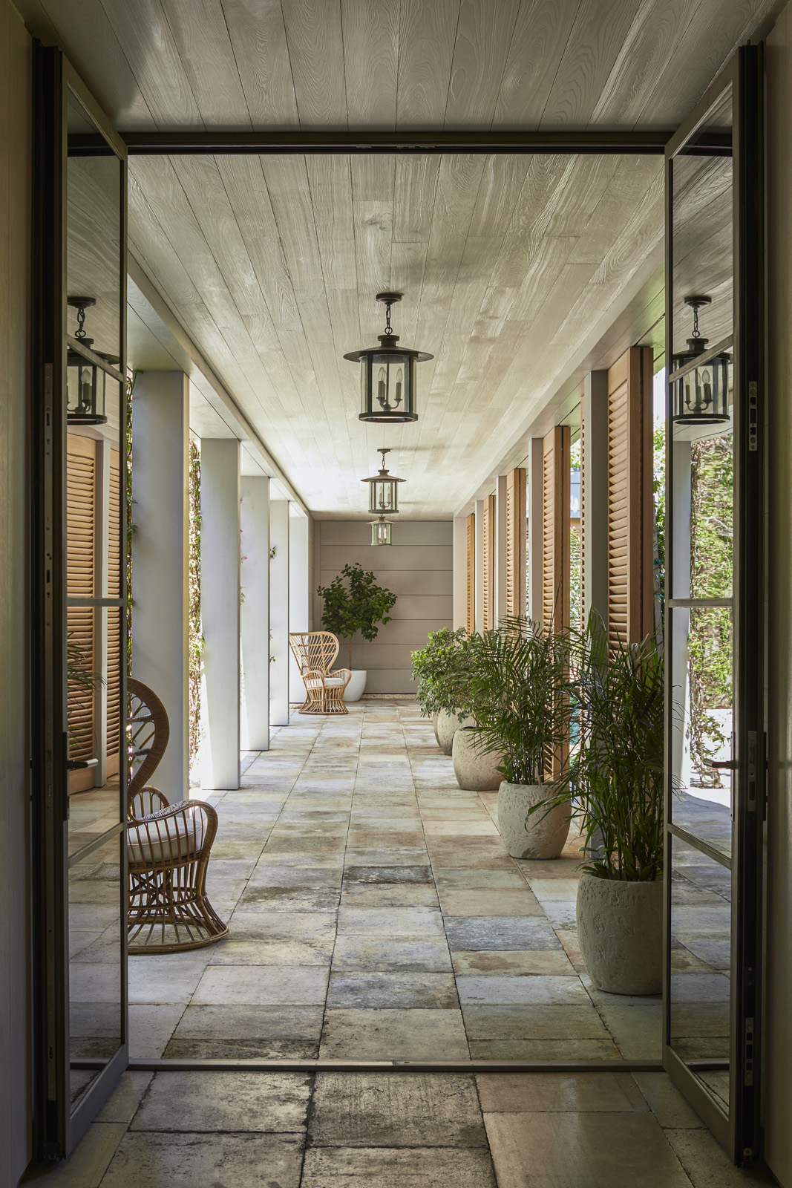
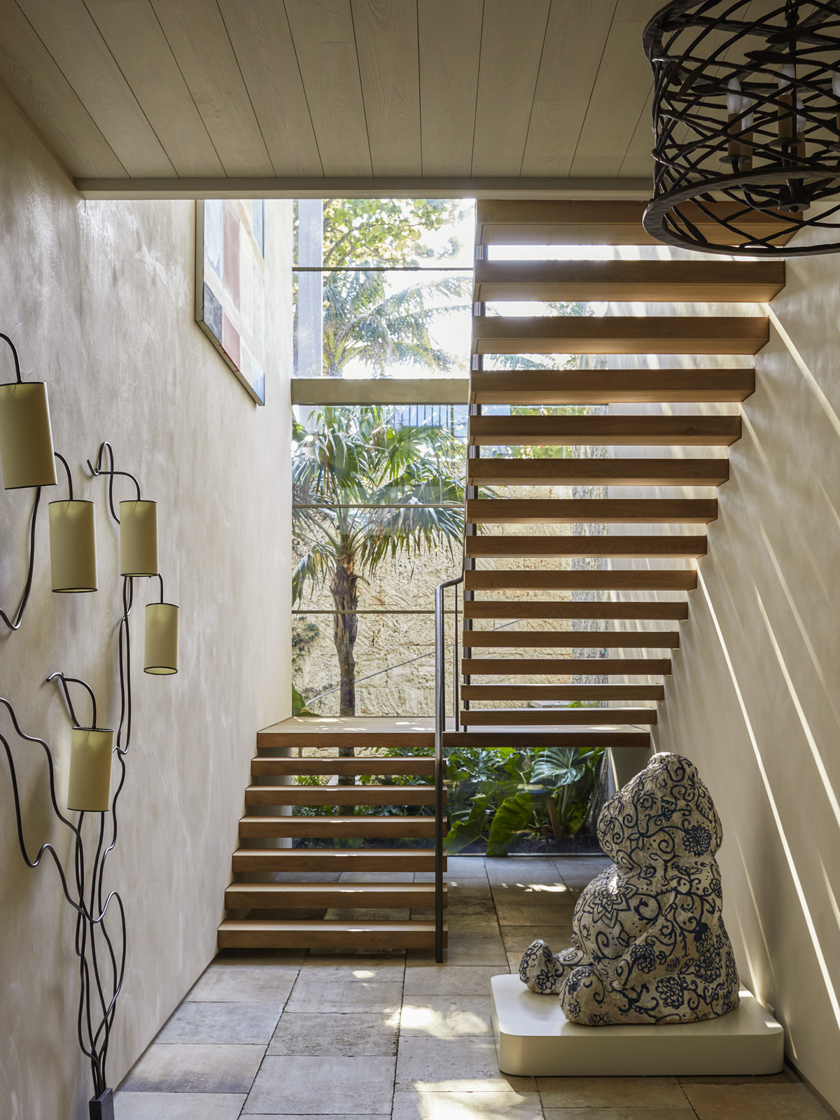
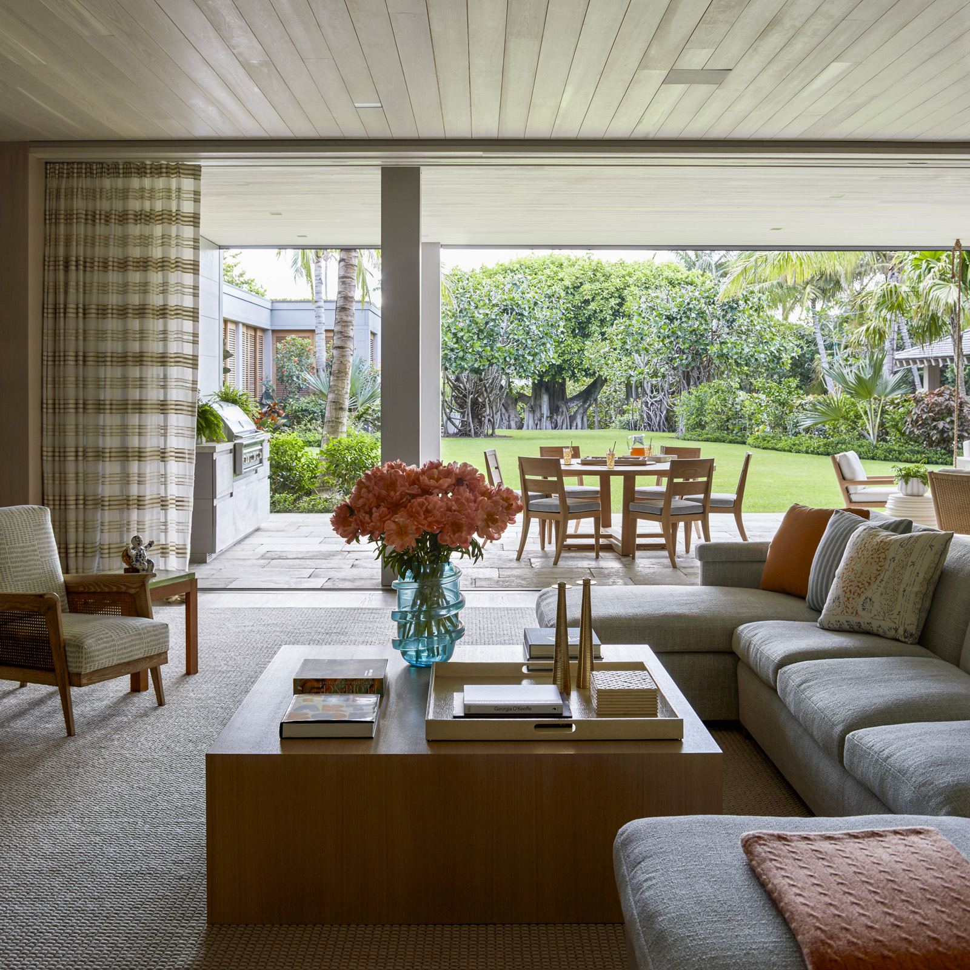
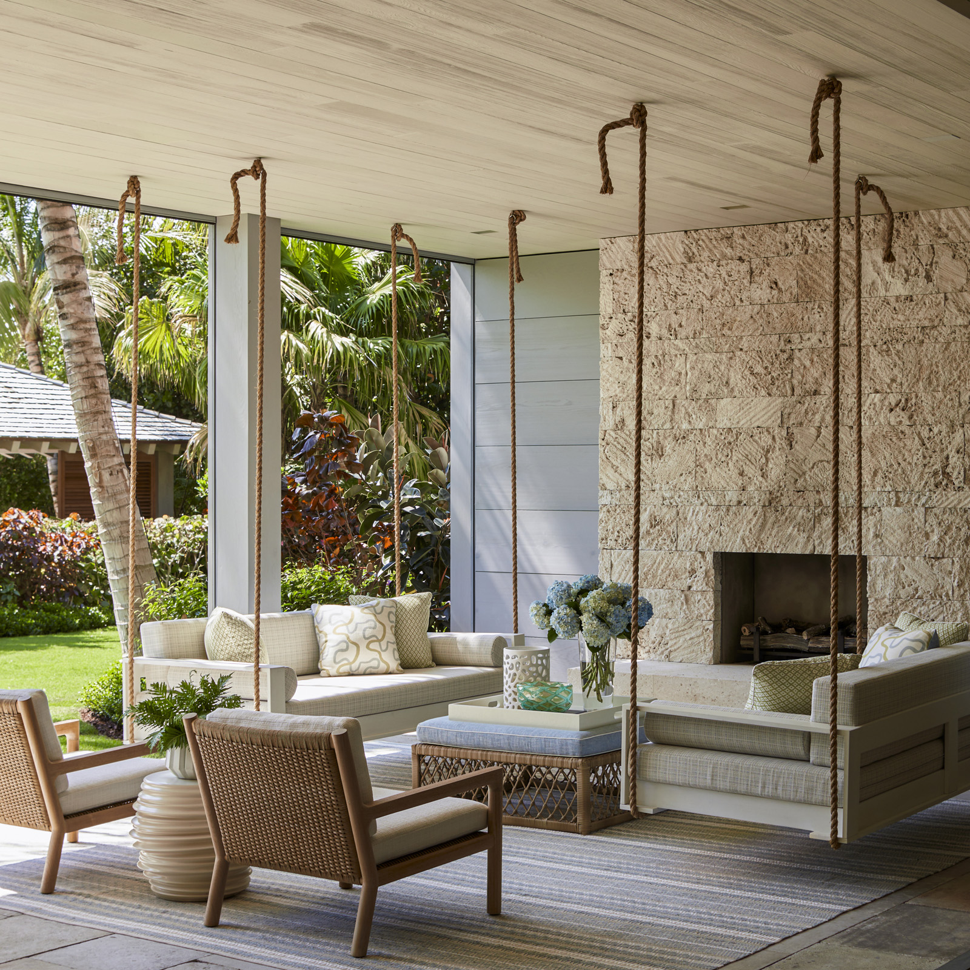
Floor-to-ceiling glass doors that recess fully into pockets, column-free corners, and a continuity of plane between interior ceilings and adjacent roof overhangs reinforce a sense of flow, both visual and physical, between indoors and out.
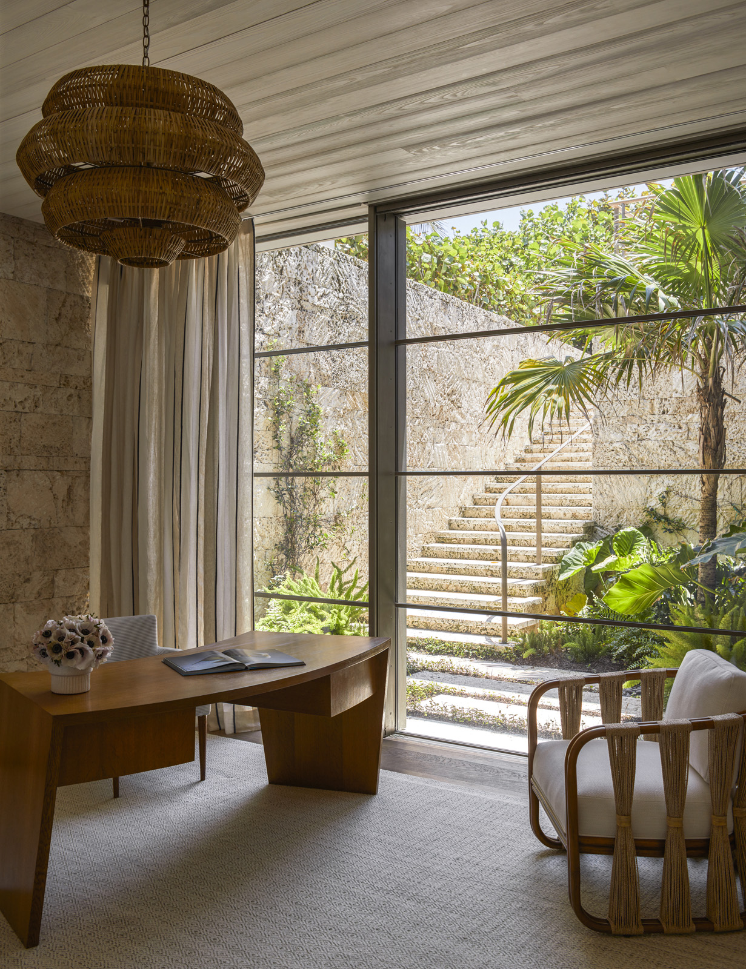
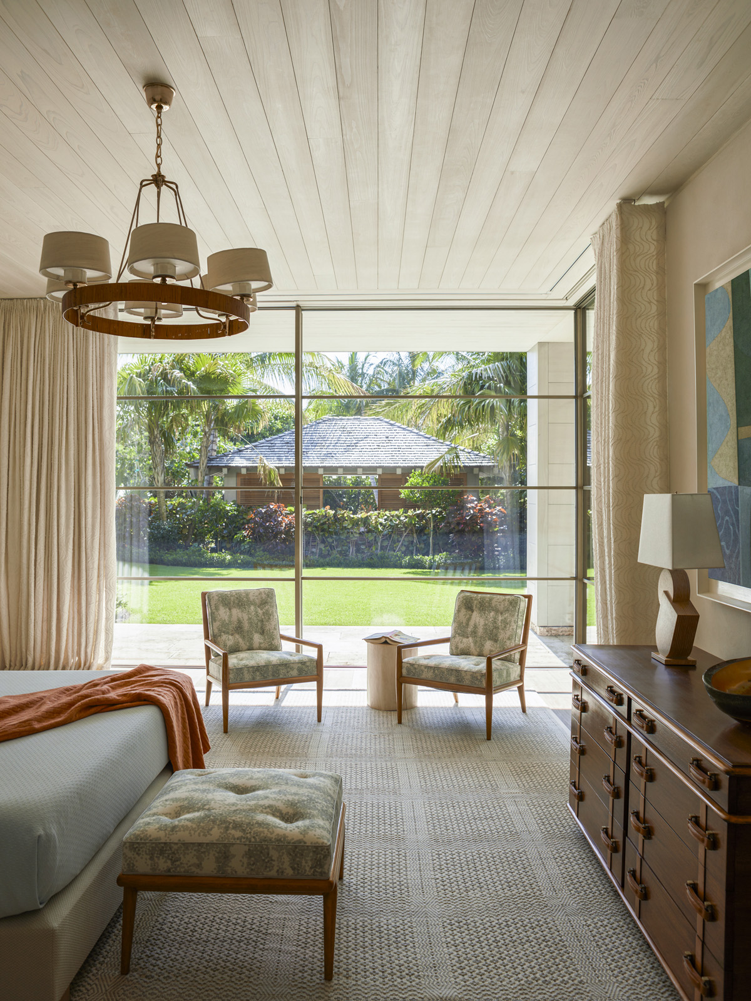
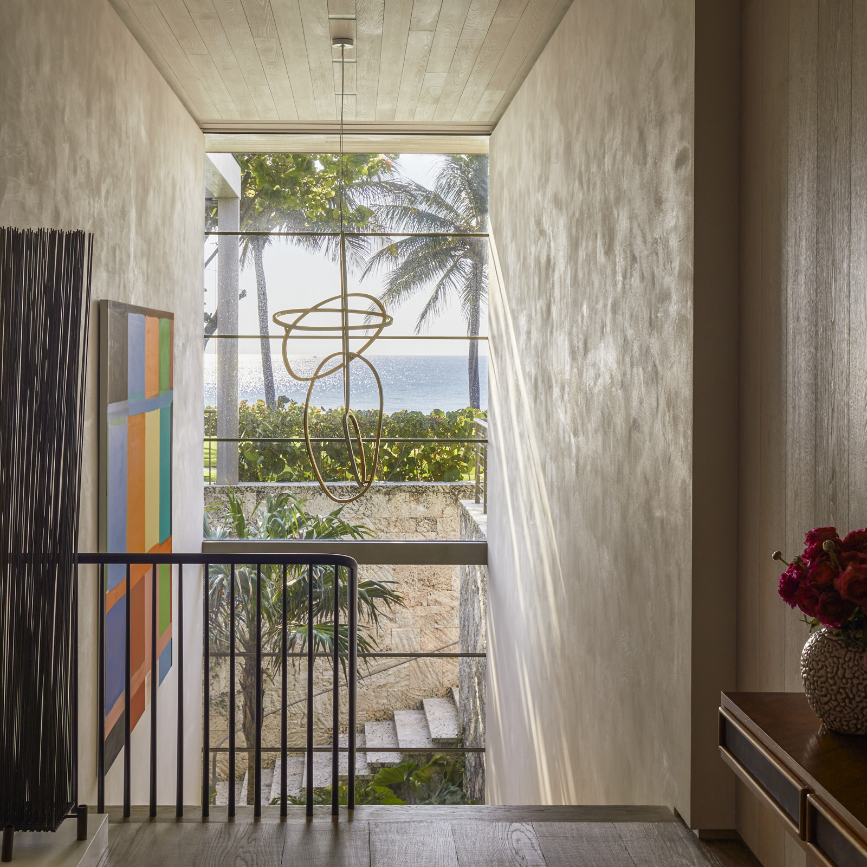
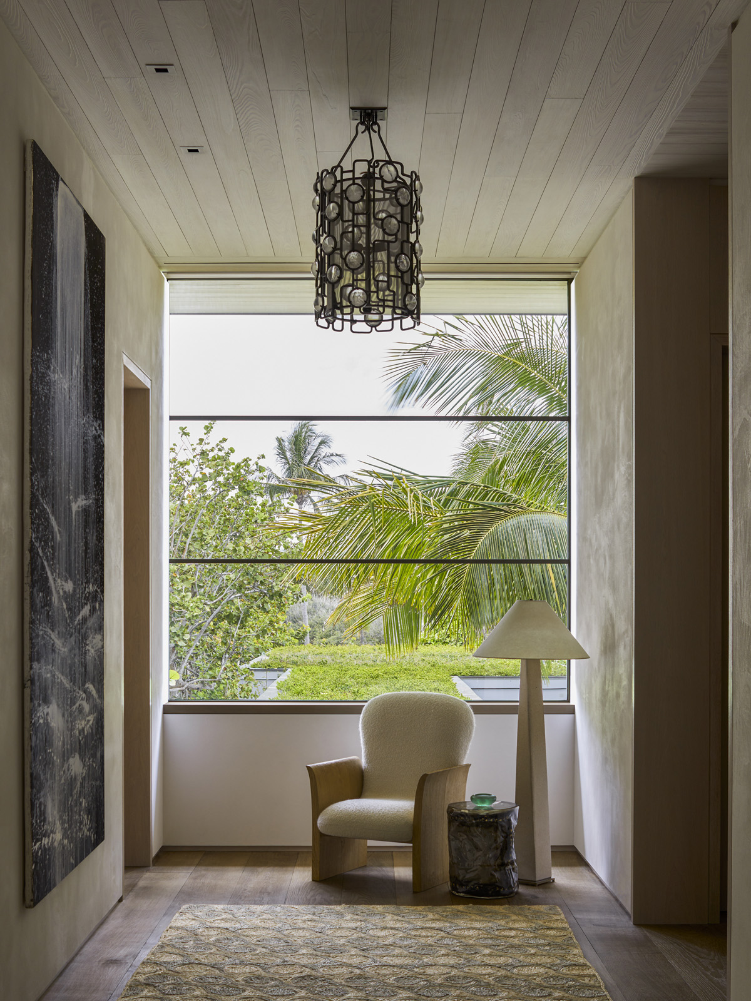
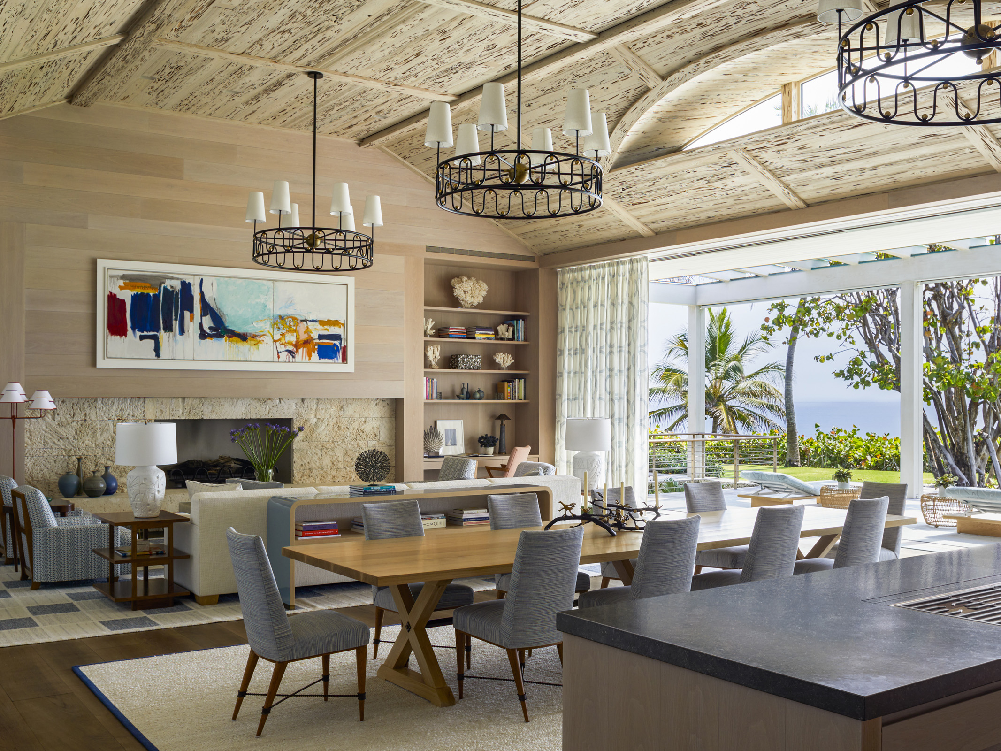
A 40-foot main room occupies the center of each floor, flanked by bedrooms and service areas to the north and south.
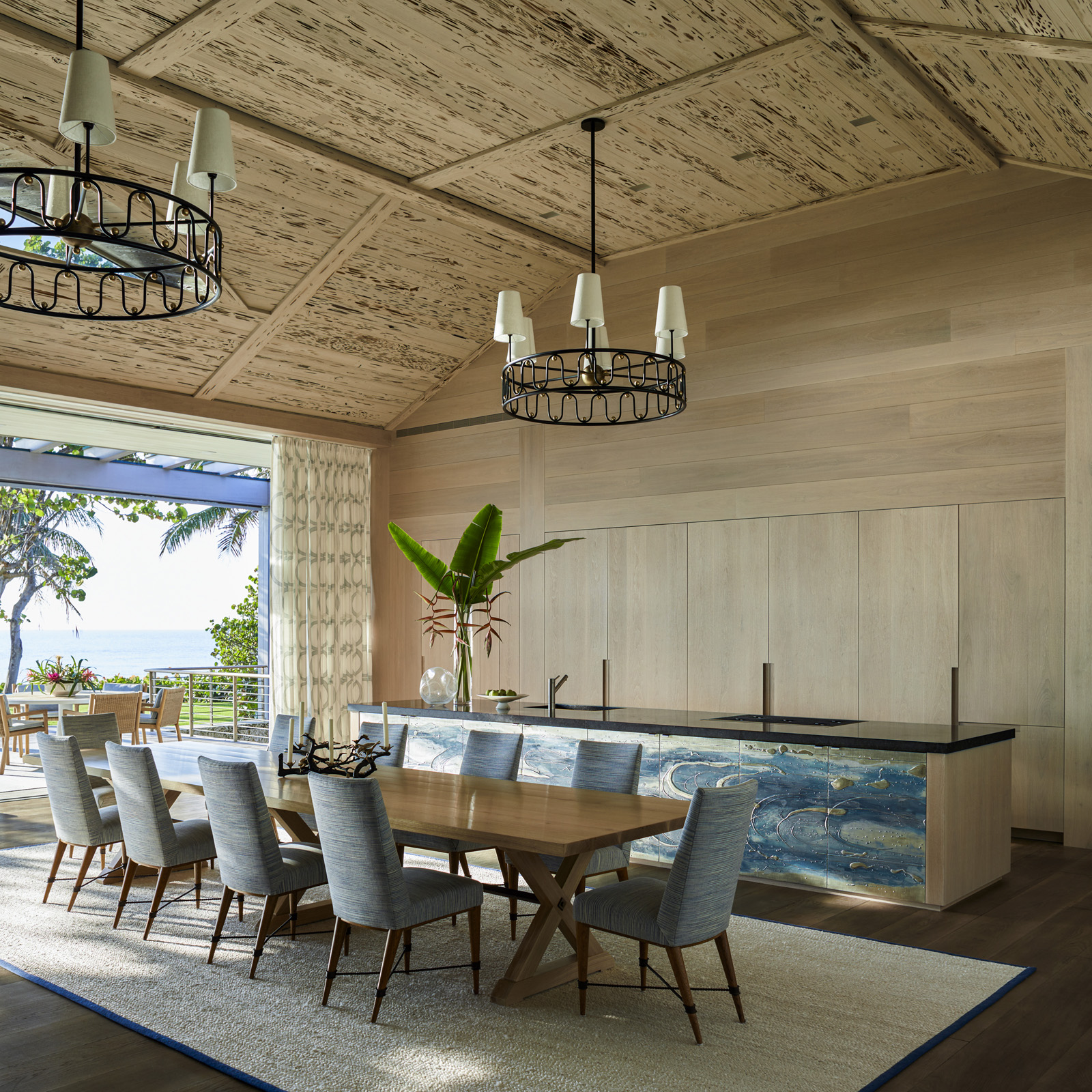
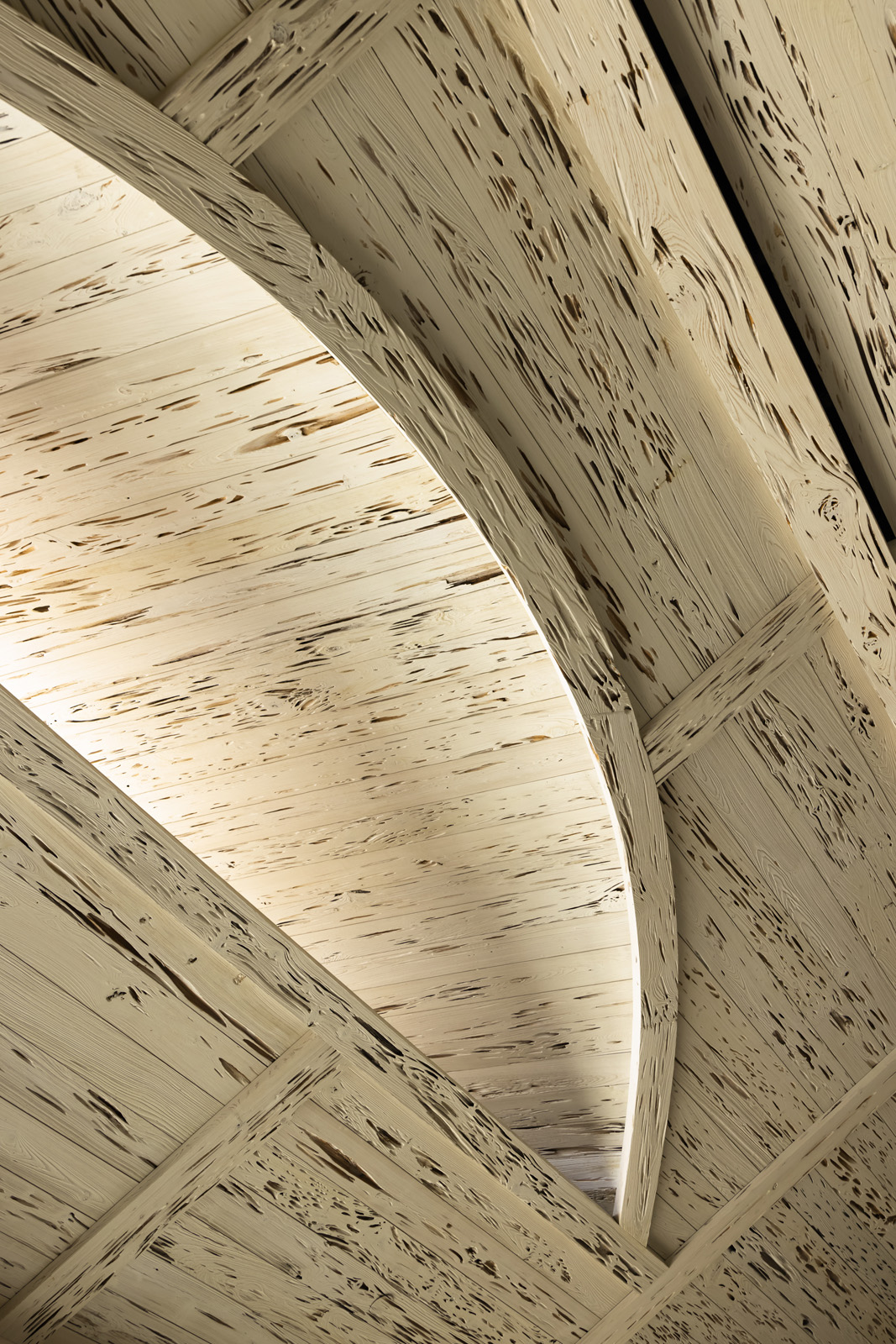
On the exterior as well as within, sleekly minimal detailing and a strictly maintained material palette complement elegant furnishings and a carefully curated collection of contemporary art, contributing to an overall sense of calm.
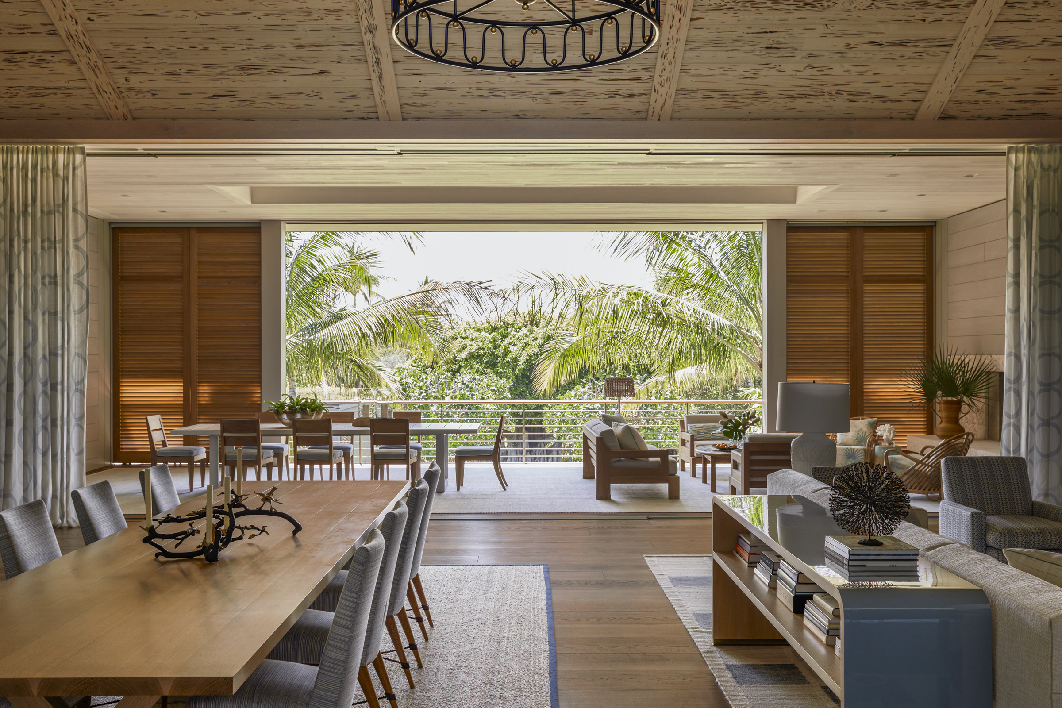
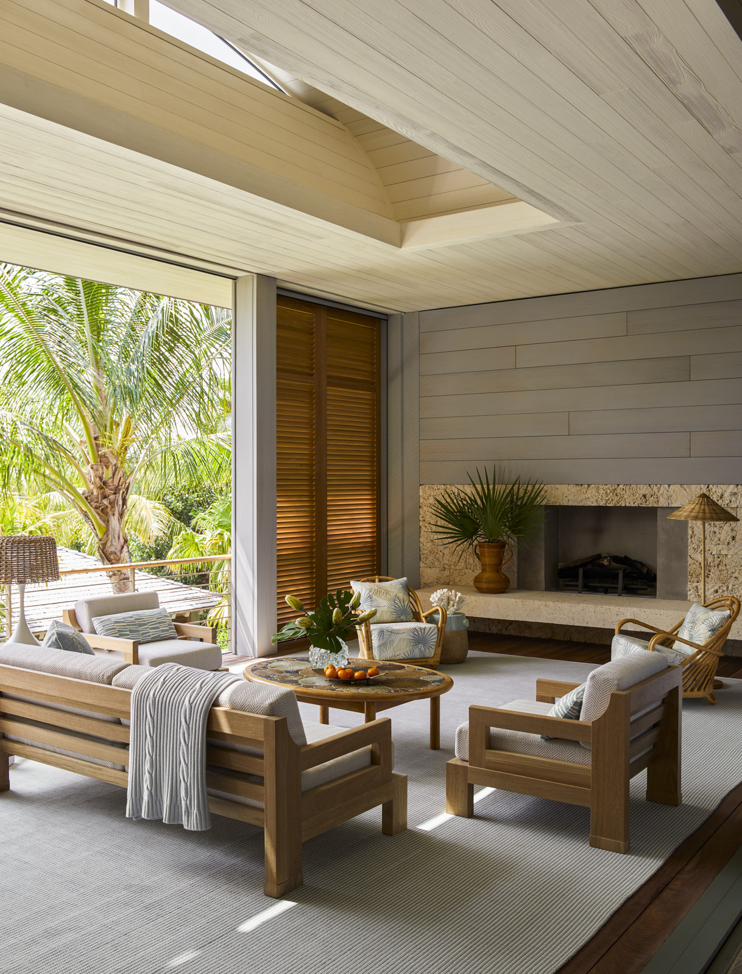
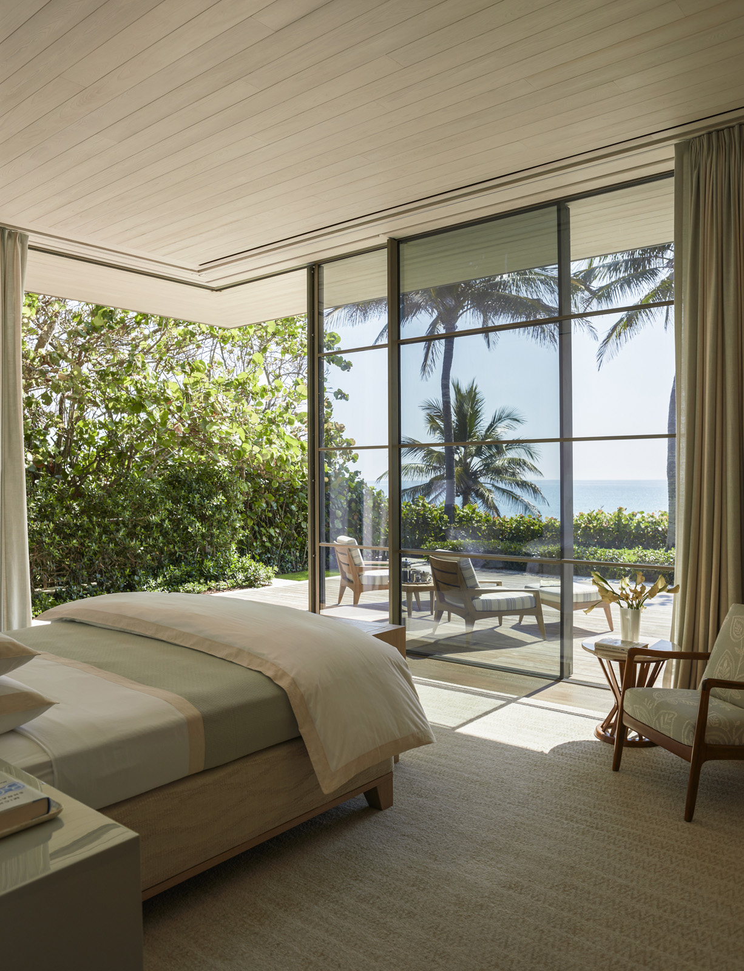
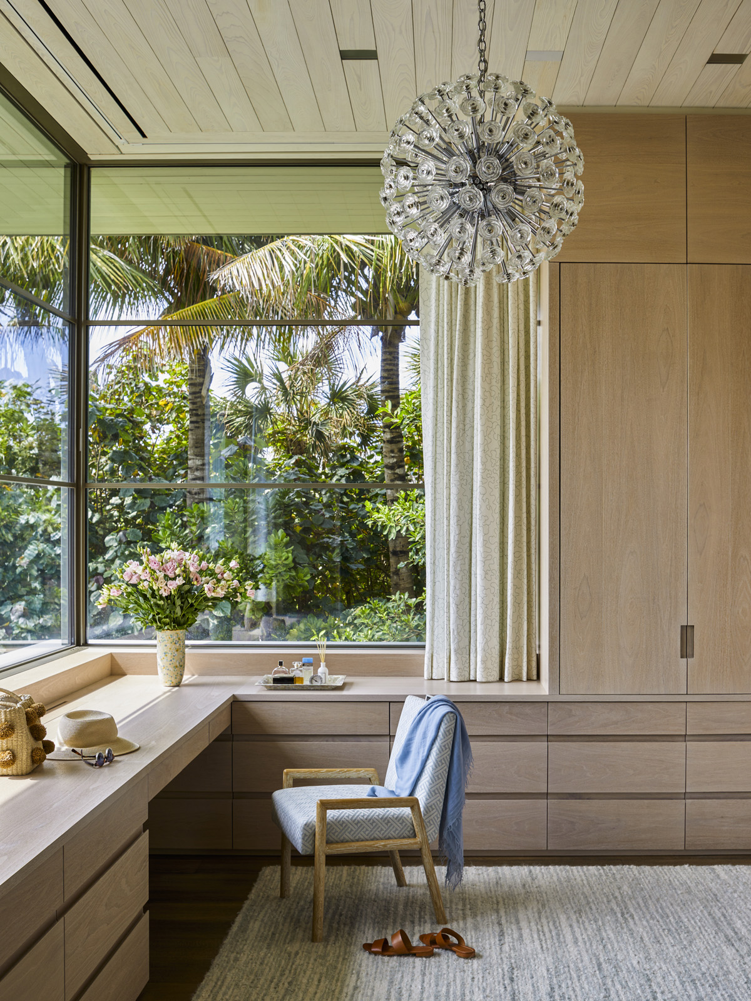
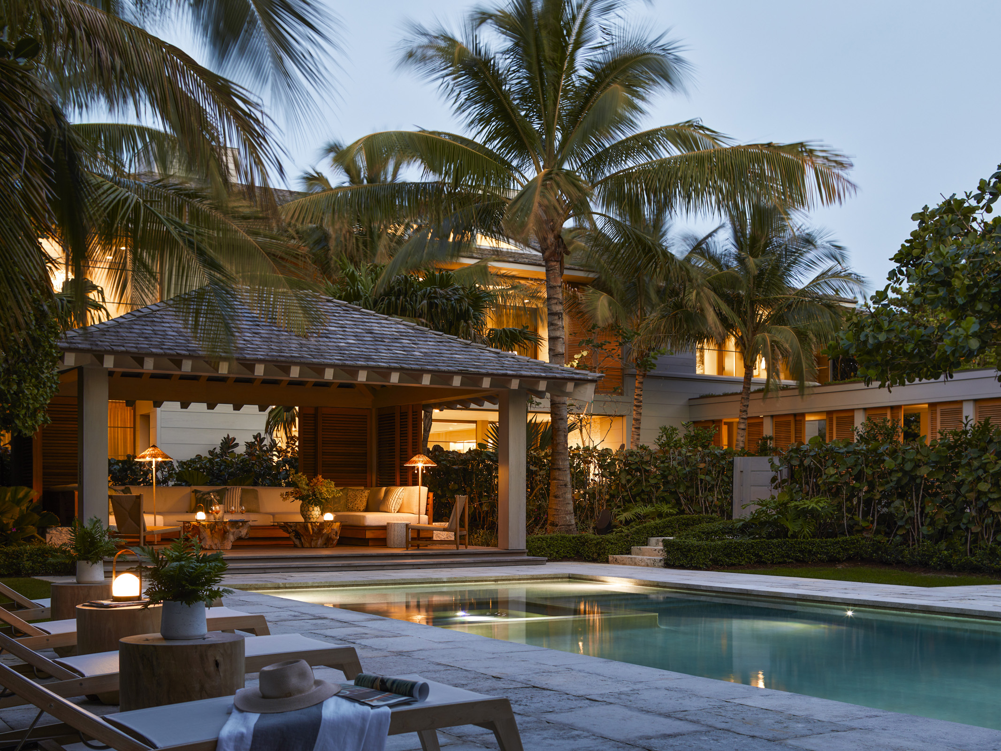
Project Partner: Roger H. Seifter
Interior Design: Cullman & Kravis
Landscape Architect: Nievera Williams Design
Photography: Eric Piasecki