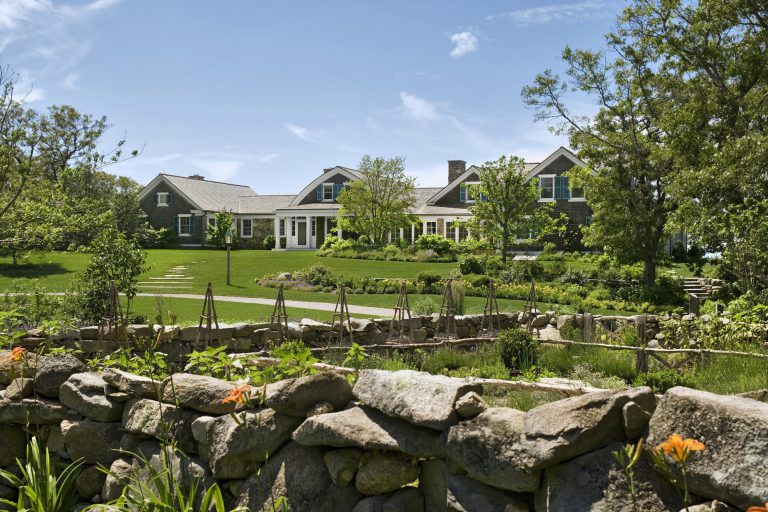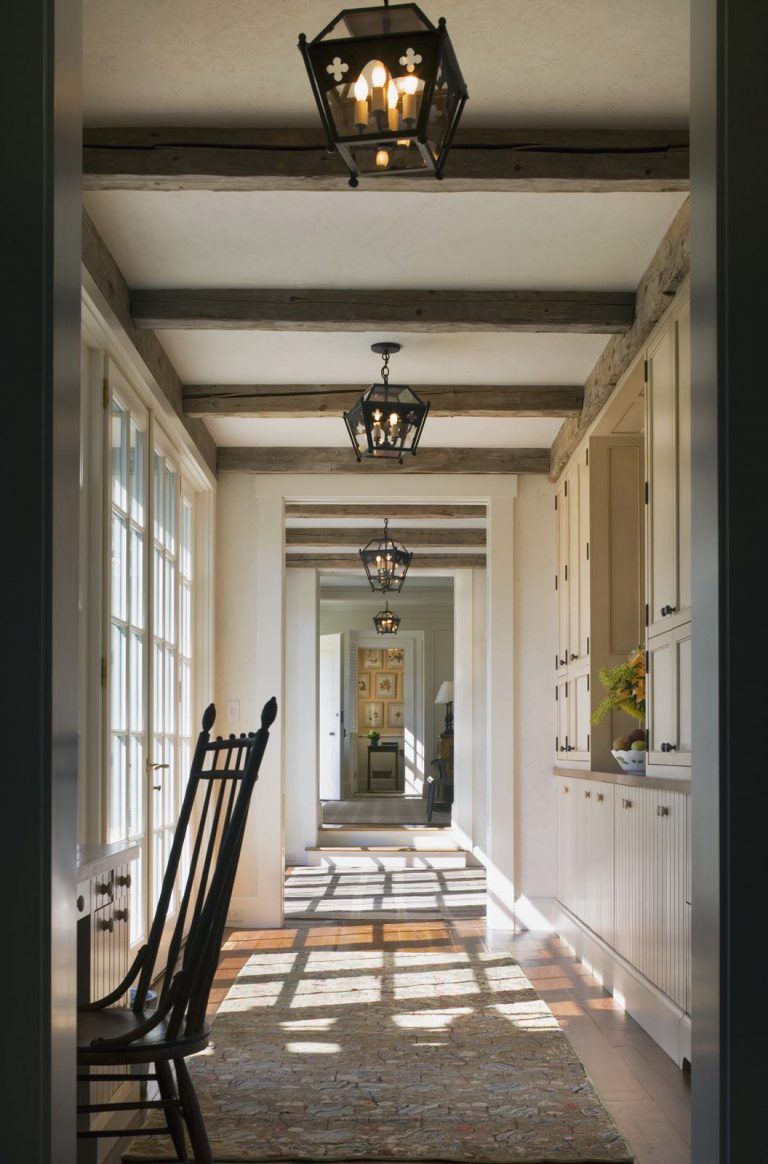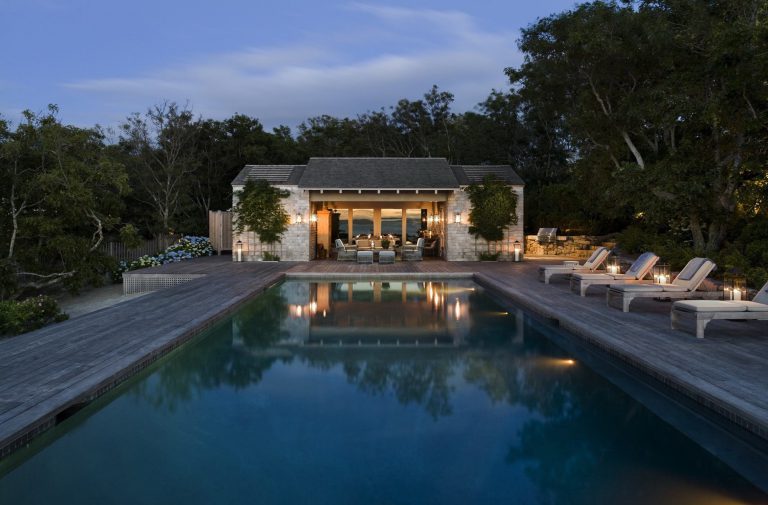Residence at West Tisbury

“We designed the main house and various outbuildings of this bucolic property — among them a guest cottage, a pool house, and a working barn — so that each individual structure is rich in meaning, and the full ensemble seems to have evolved naturally and inevitably, without the obvious involvement of architects.”
Roger Seifter, Project Partner





Set amid forest and meadows overlooking Vineyard Sound, this tranquil retreat was conceived as a modern-day farmstead for a couple and their children. The main house commands views north across the Sound, with various rooms grouped around a wind-sheltered and south-facing courtyard overlooking a meadow and cutting garden. We carefully studied vernacular buildings on both the Vineyard and Cape Cod to inform the composition and detailing of the house and outbuildings.




















Across a field and nestled into a rise, a second barn, newly constructed from old beams and reclaimed siding, suggests a derelict farm building that has been resurrected for a new and very specific use: it accommodates a regulation-size squash court.








Project Partner: Roger H. Seifter
Interior Design: Bunny Williams, Inc.
Landscape Design: Rodney Robinson Landscape Architects
Photography: Peter Aaron / OTTO