Residence in Mountain Lake Estates
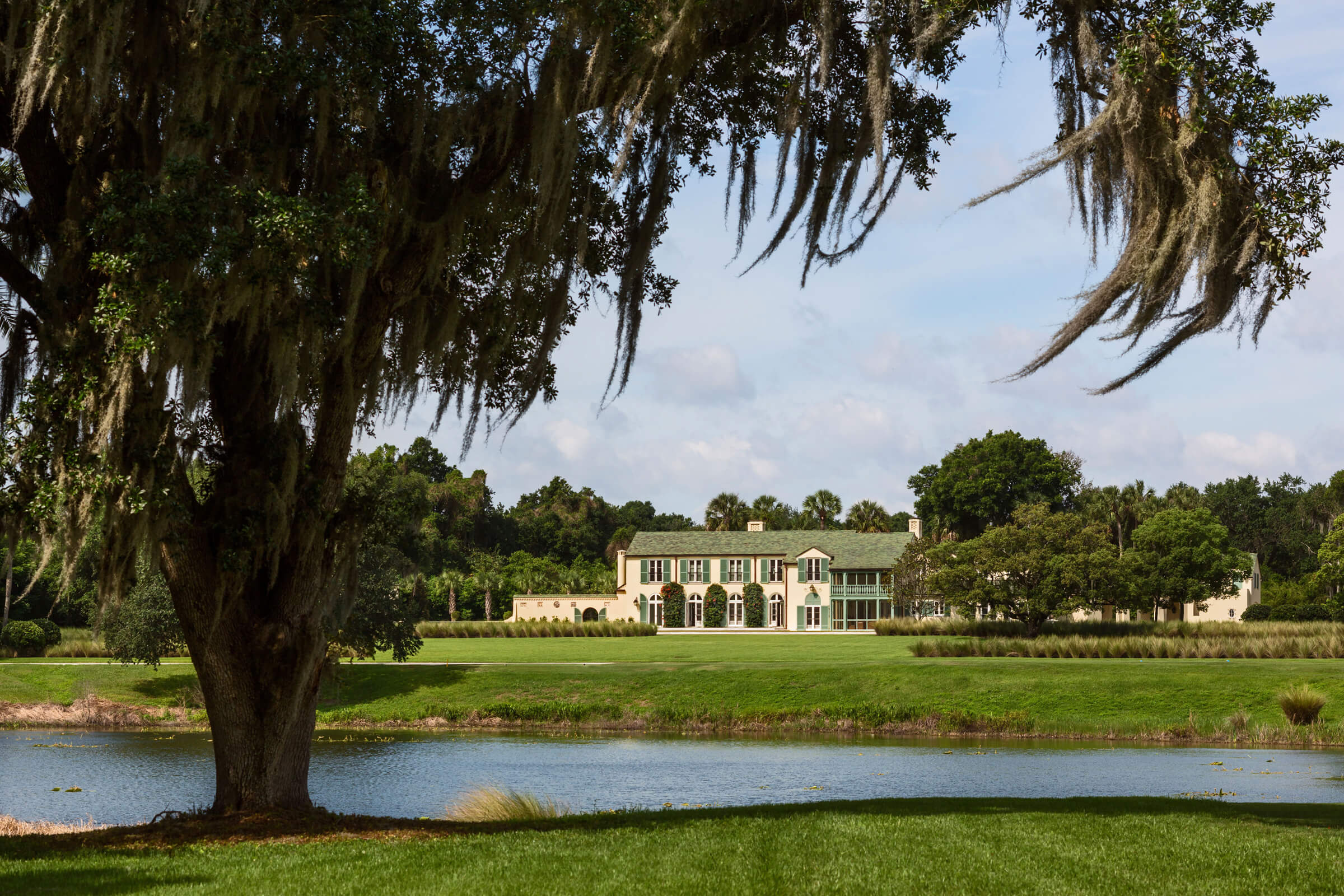
Mountain Lake Estates, established in 1914 as a winter retreat for well-heeled Northerners and laid out by Frederick Law Olmsted, Jr., developed into a cohesive yet architecturally diverse community of revival styles, including Spanish Colonial, Italian Renaissance, and American Colonial. The Estates are listed on the National Register of Historic Places, and in 1993 historic designation was granted for properties constructed prior to 1937. Among them is the house purchased by our clients, New Yorkers who had been frequenting the club for a number of years. Together we visited Mountain Lake to look at several properties; they eventually chose a house designed in 1927 by the little-known but nonetheless estimable American architect Franklin W. Abbott. His meandering plan is modeled on a Mediterranean farmstead centered about a core of living spaces flanked by a separate garage angled off to one side and, to the other, a perpendicular “stable wing” of guest bedrooms. Open loggias connect these component volumes, which define three sides of an entry/motor court; the fourth side is a garden wall against the golf course. On the more private side of the house and at the knuckle of the main living areas and guest wing, Abbott designed a sunken Moorish garden with an elaborately tiled fountain.
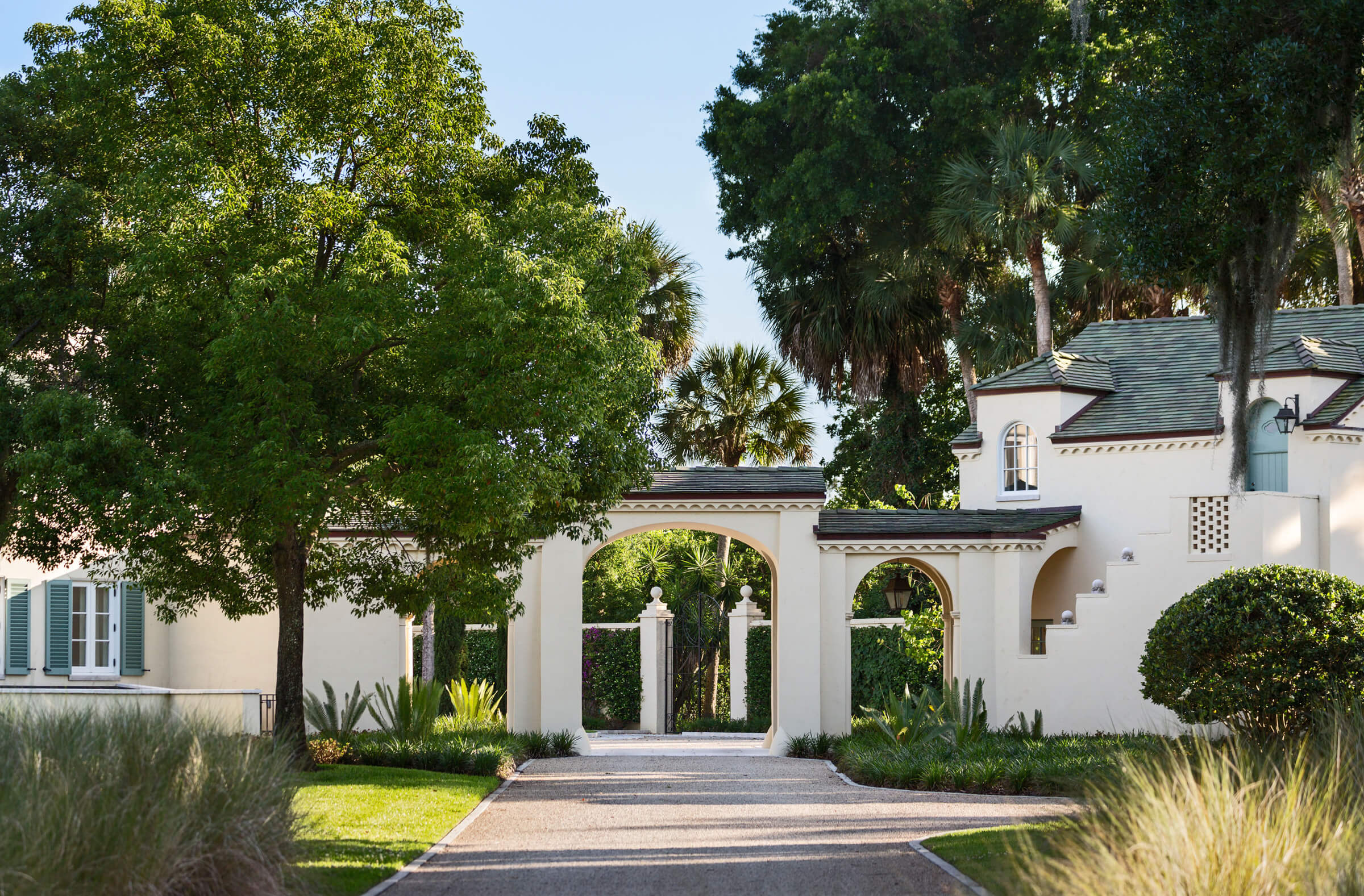
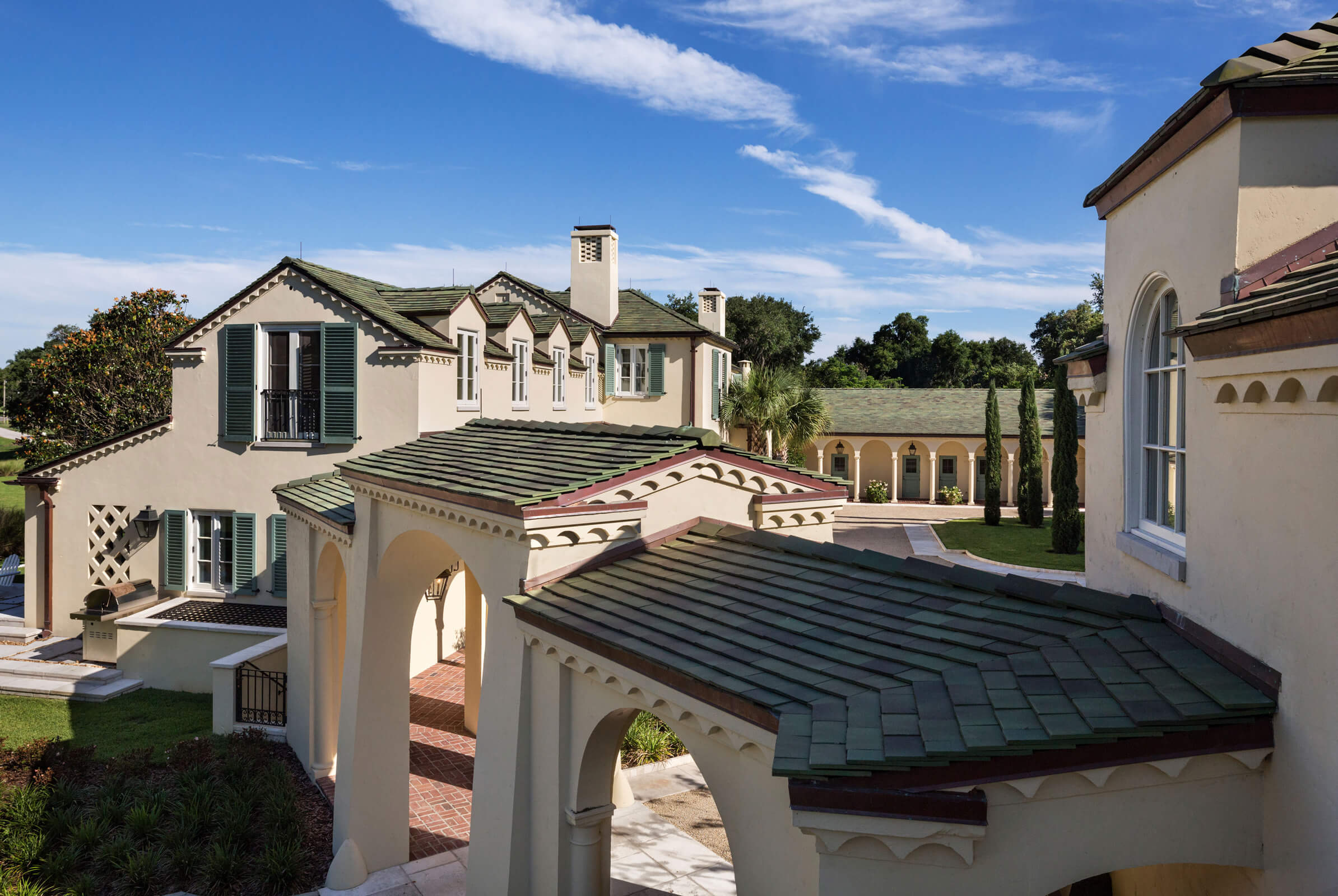
“Despite changes of ownership over the years, the house had suffered relatively few changes: its distinctive personality stemming from its idiosyncratic layout and its original details survived intact. Our renovations and additions sought to preserve and build upon that character, and to create a stronger connection with the outdoors.” – Roger Seifter
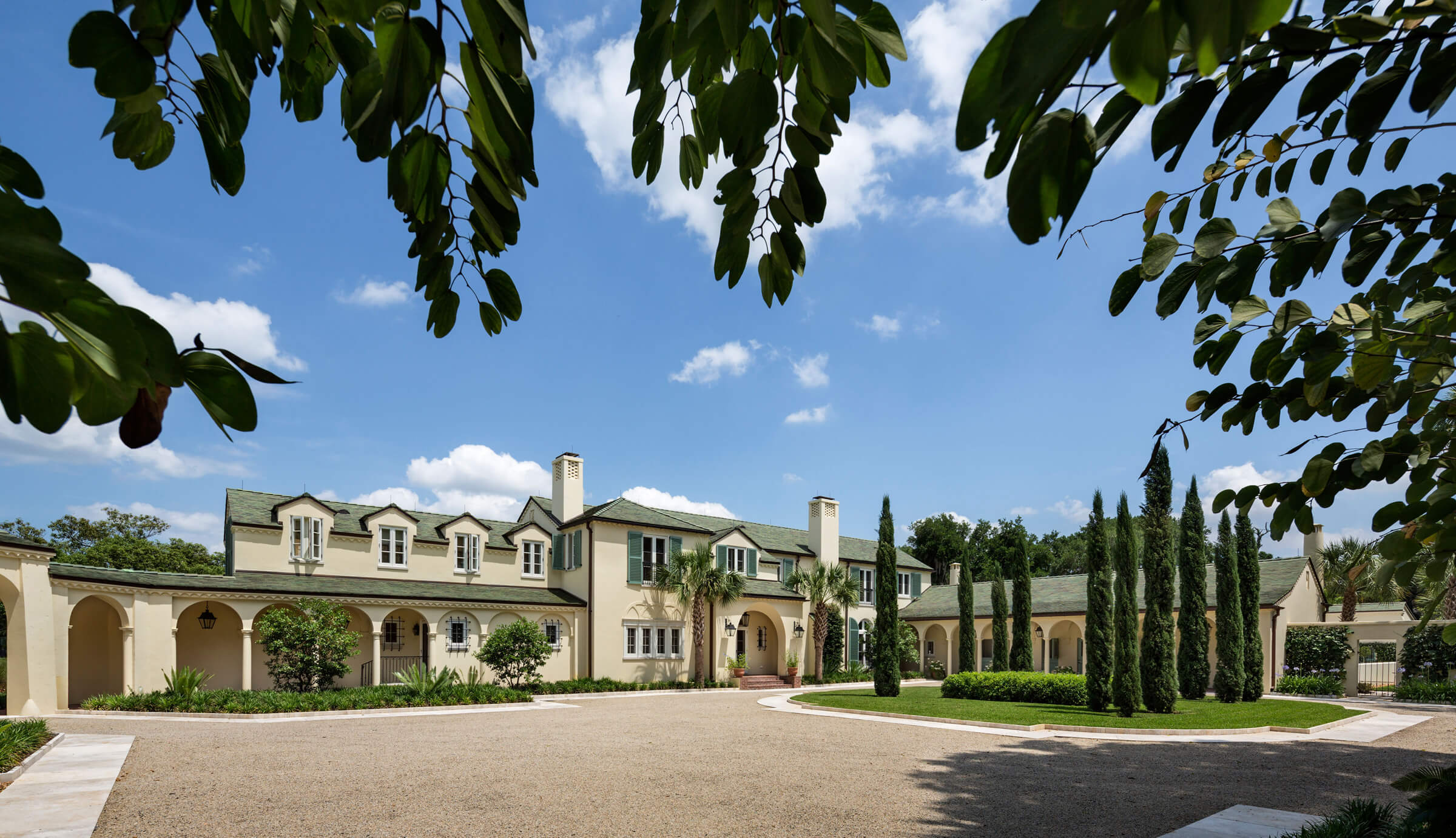
Working with landscape architect Morgan Wheelock, we reconfigured the motor court to accommodate twenty-first-century cars and parking without compromising the essential graciousness of the house.
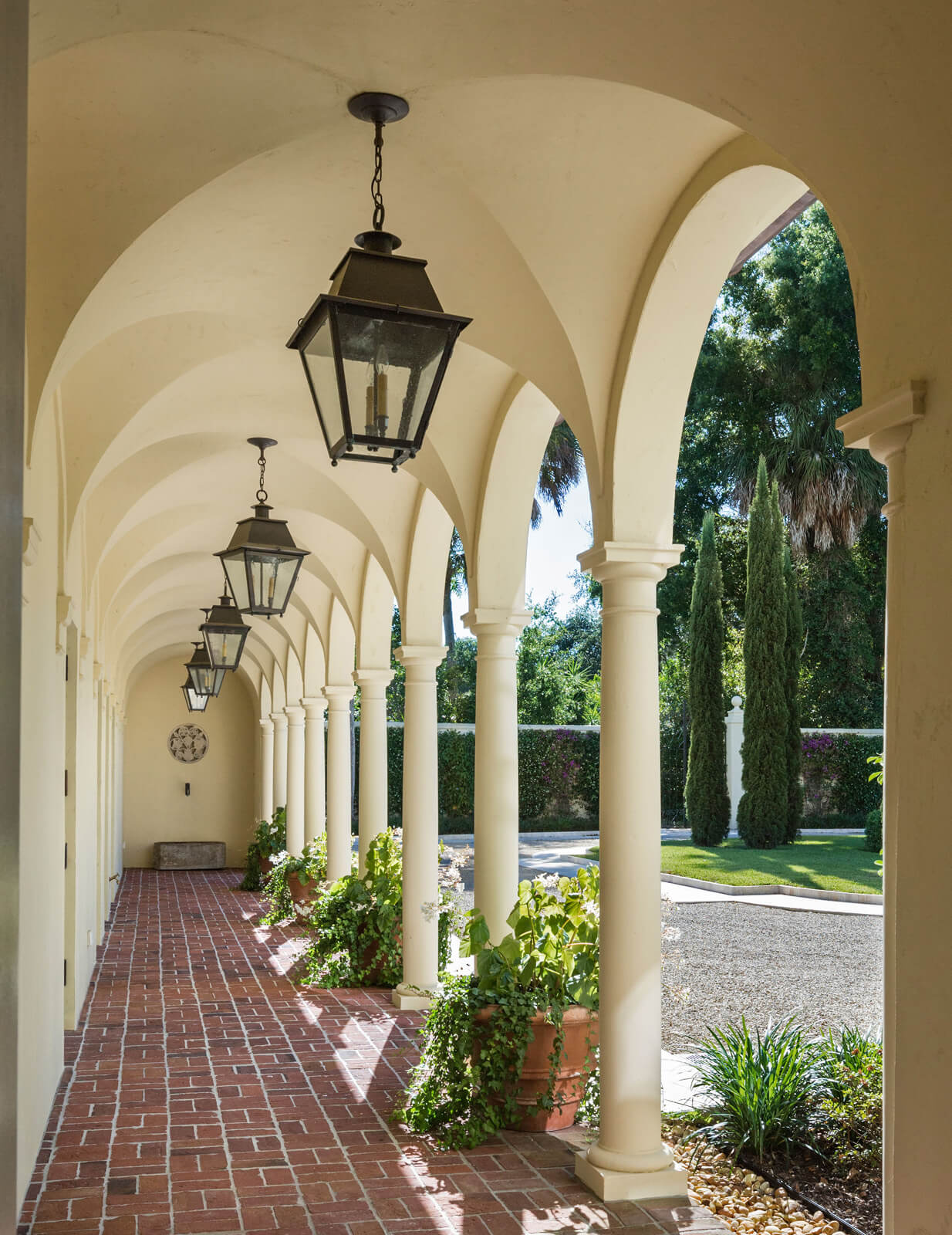
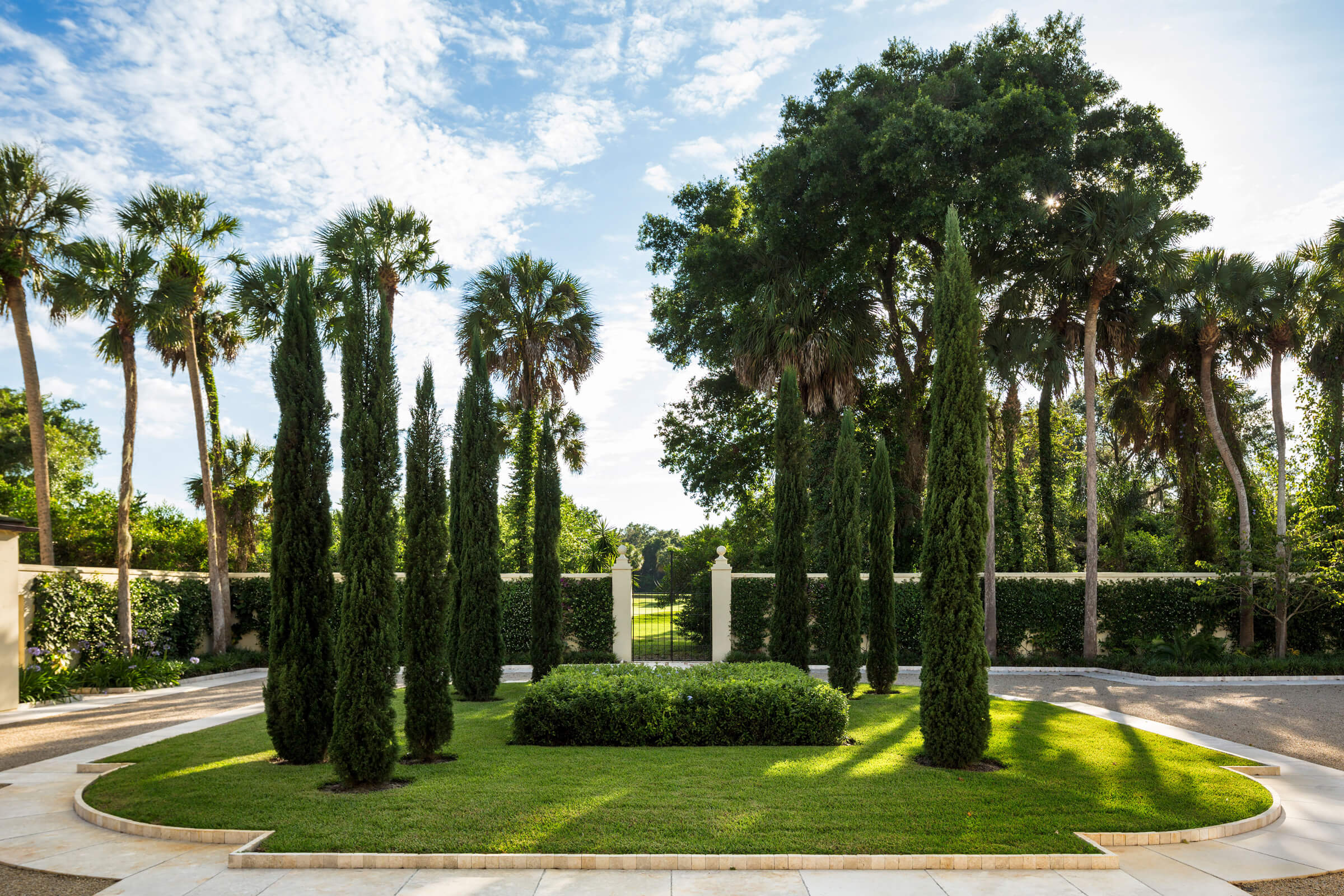
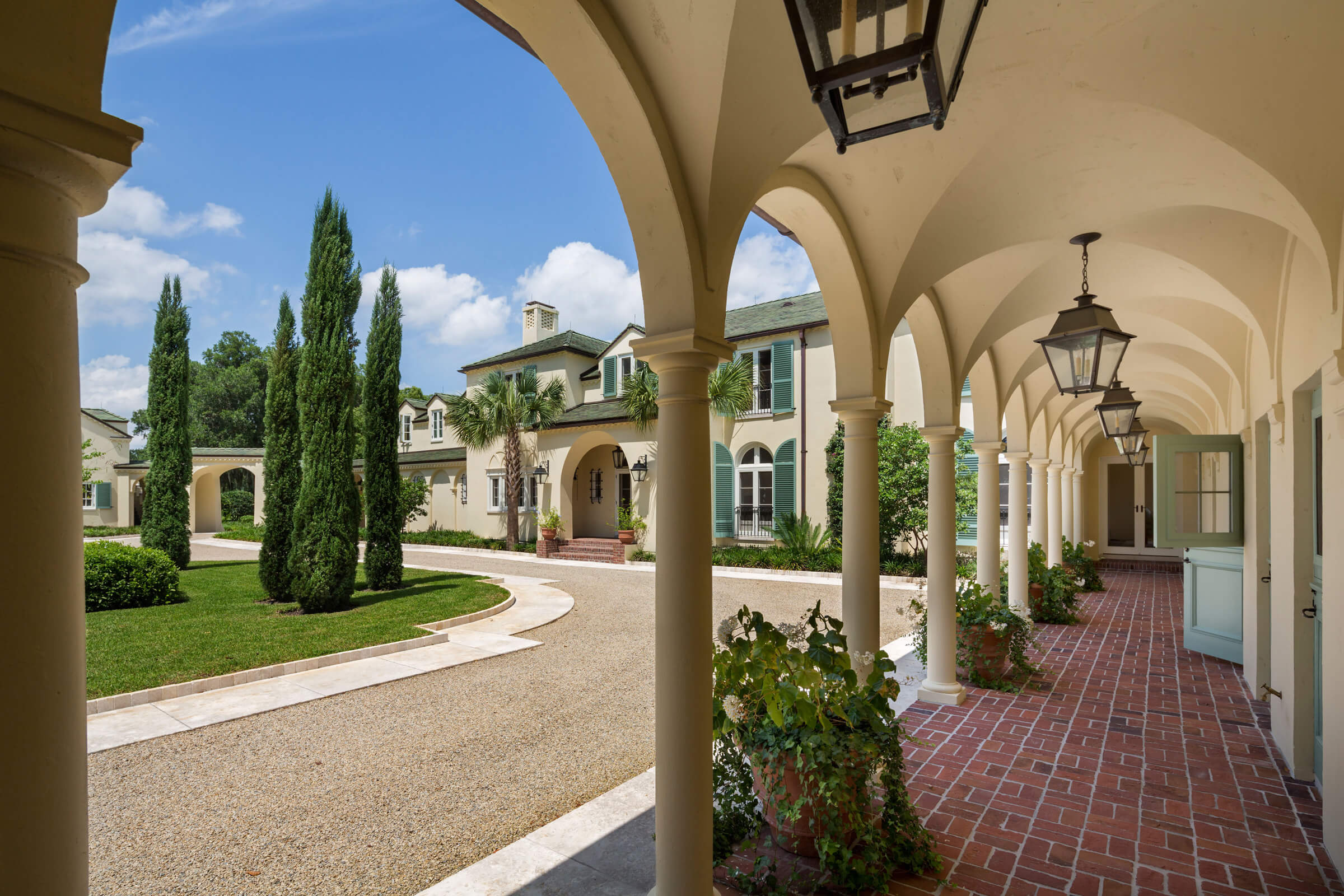
Guests stay in comfortable accommodations behind Dutch doors in the “stable” wing of the imagined farmstead. A groin-vaulted loggia defining one edge of the motor court connects their rooms to the main house.
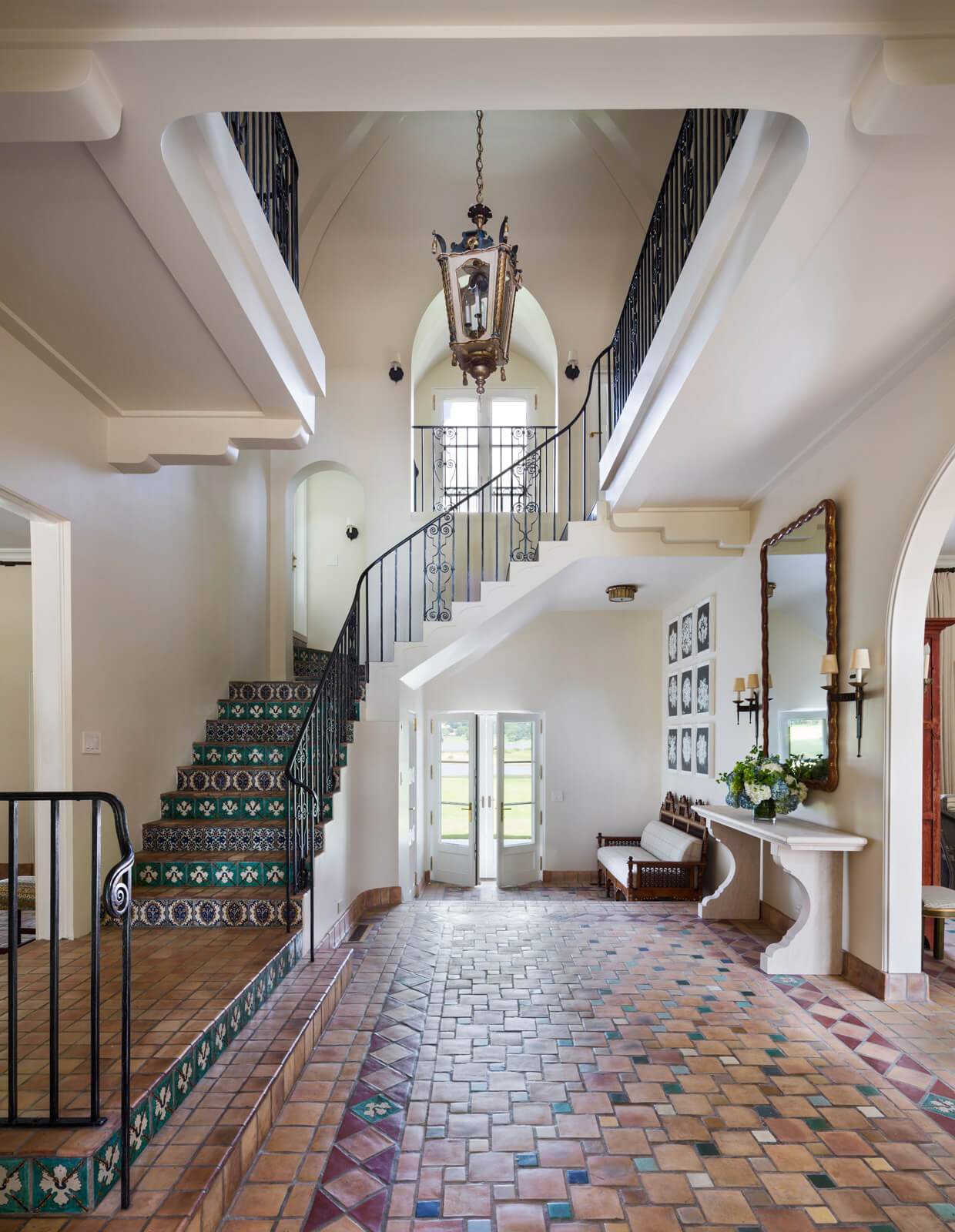
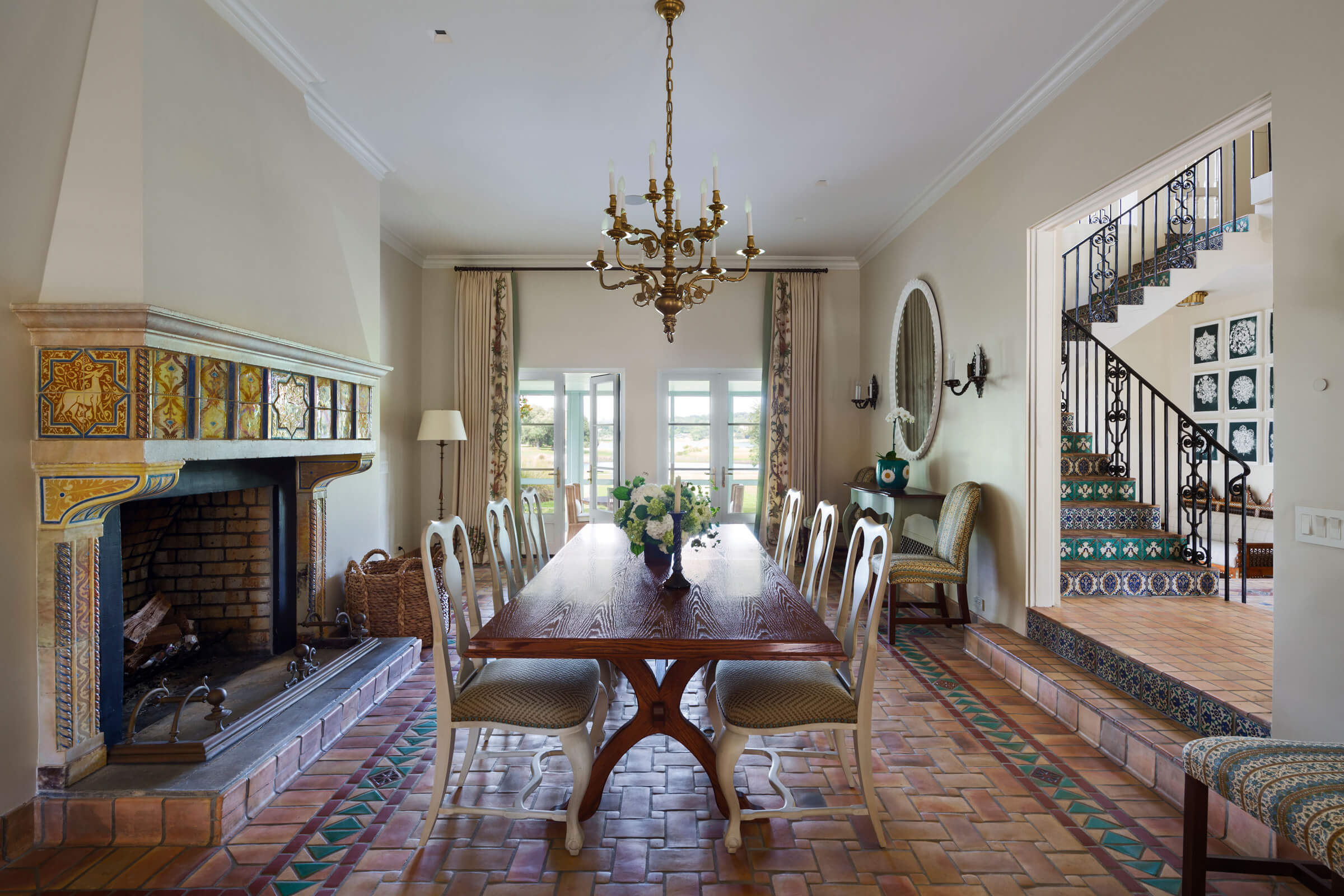
Architect Franklin W. Abbott’s original wrought iron and elaborate tile work was remarkably intact in the stair hall and adjacent dining room, requiring only cosmetic restoration. New French doors with thinner frames brighten the interiors, and open to the enlarged screened porch.
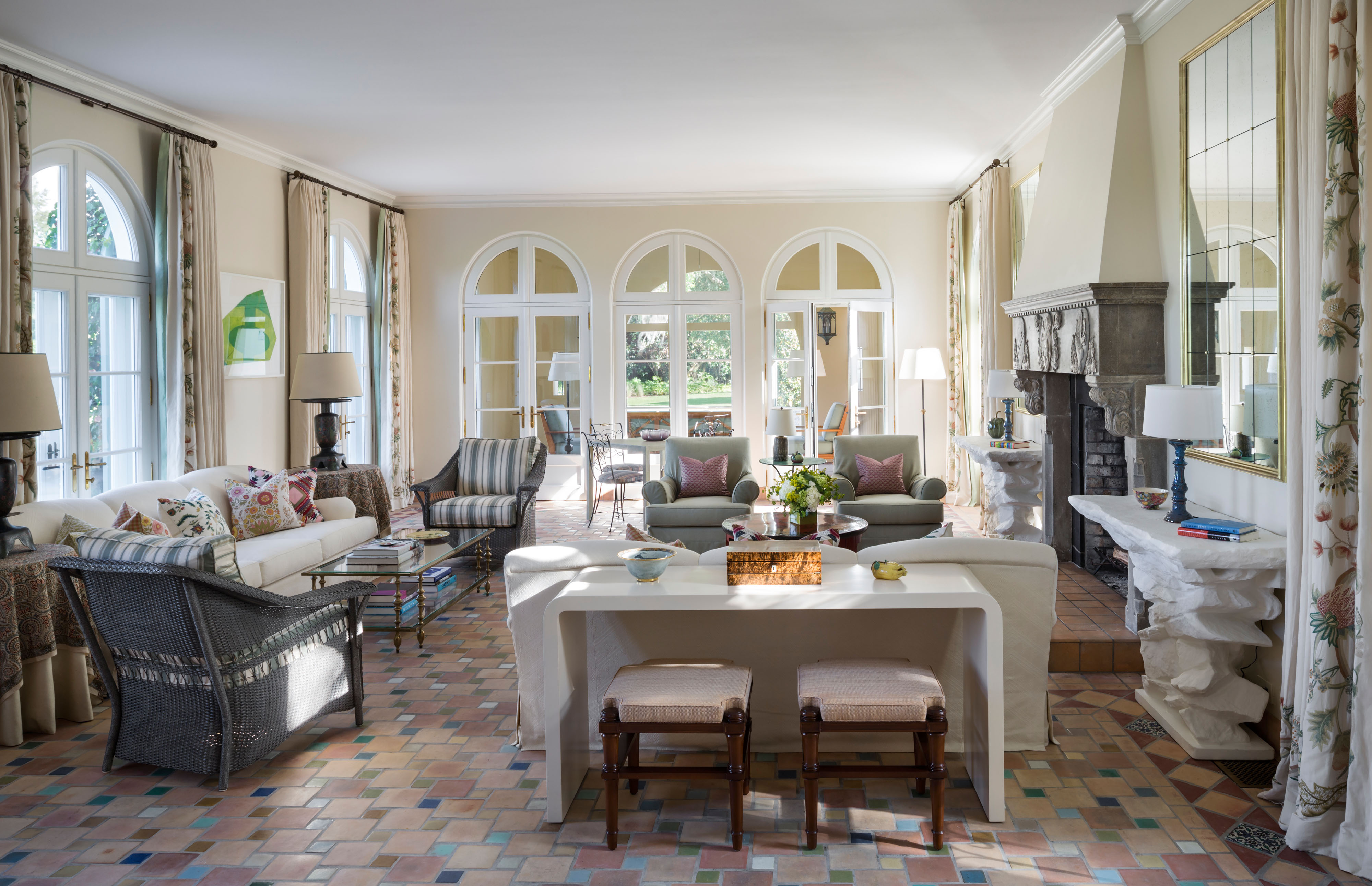
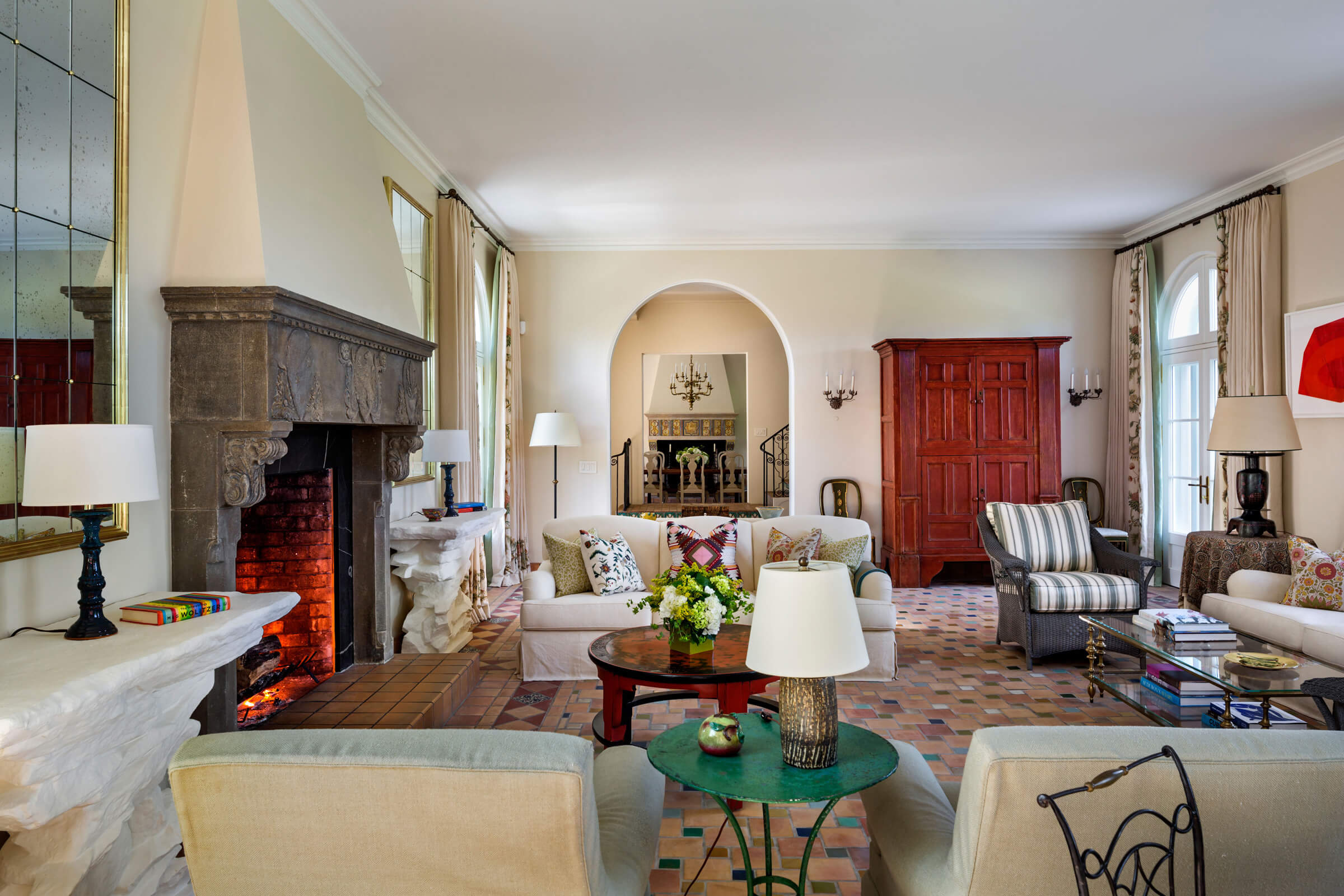
In the living room we lifted wall-to-wall carpeting to reveal a pristine tile floor, as fabulous as those in the stair hall and dining room. Beyond the French doors at the end wall, a porch overlooks the sunken garden.
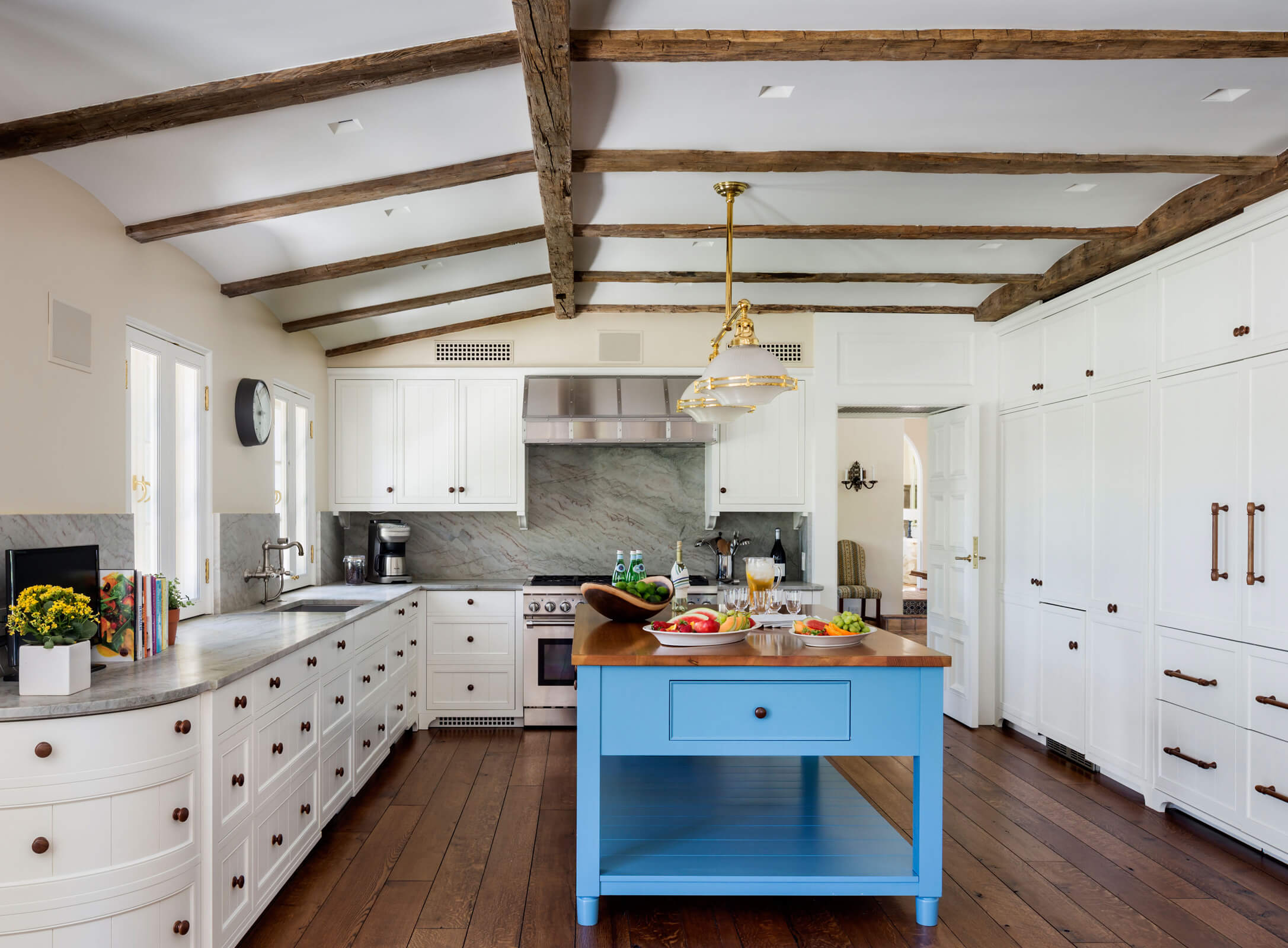
We gutted and expanded the north end of the house, designing a new kitchen open to a family room and breakfast bay. The detailing here is simple and rustic: rough-hewn beams, shallow plaster ceiling vaults, and cottage-style cabinetry.
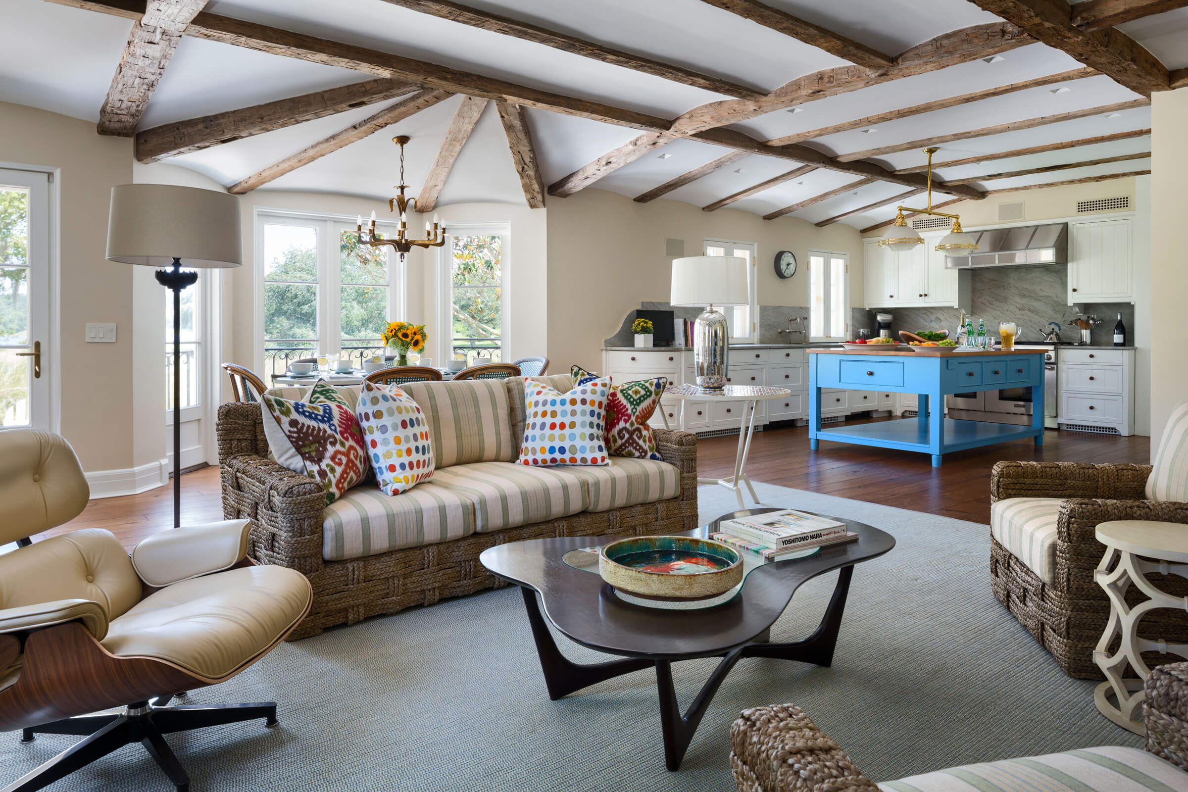
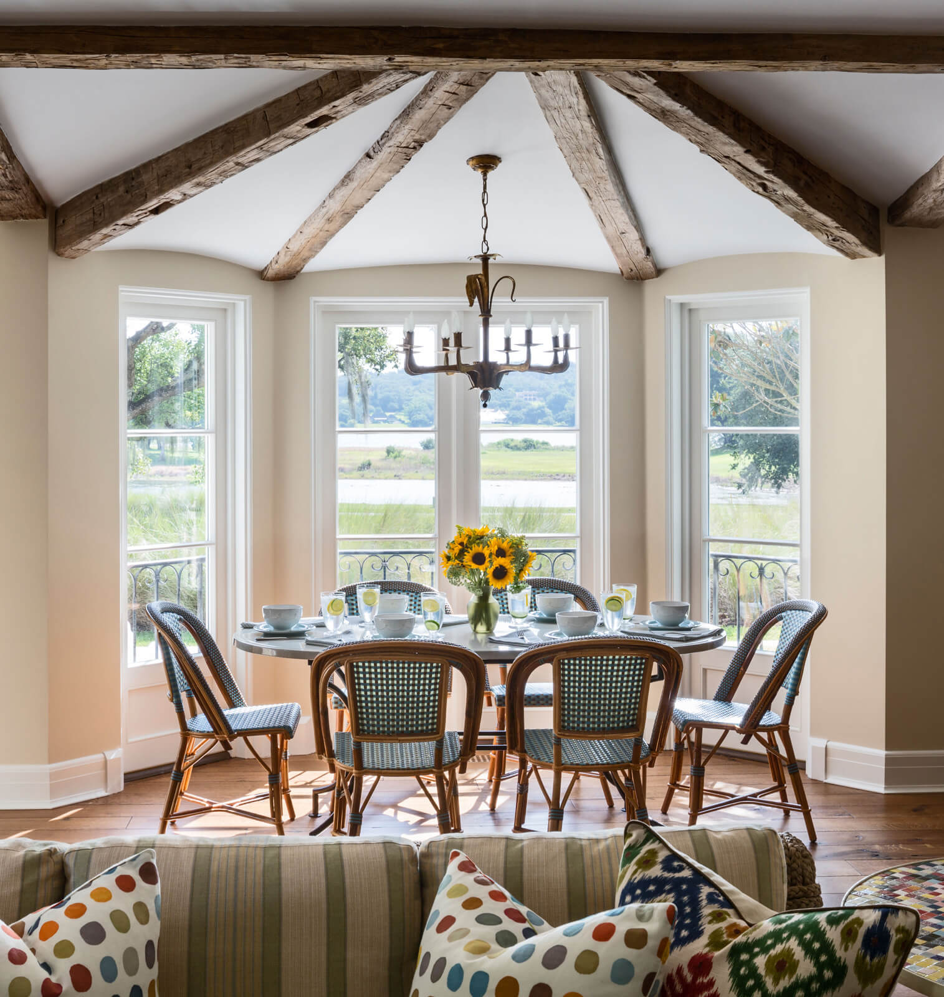
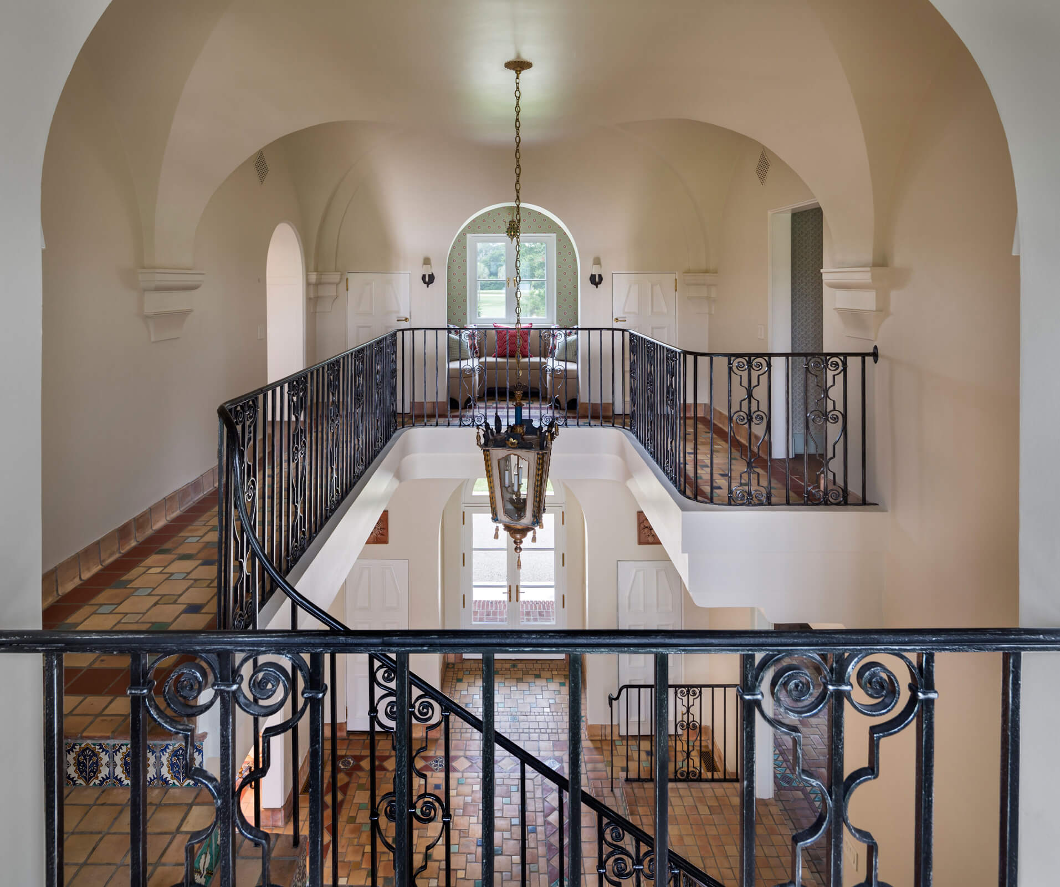
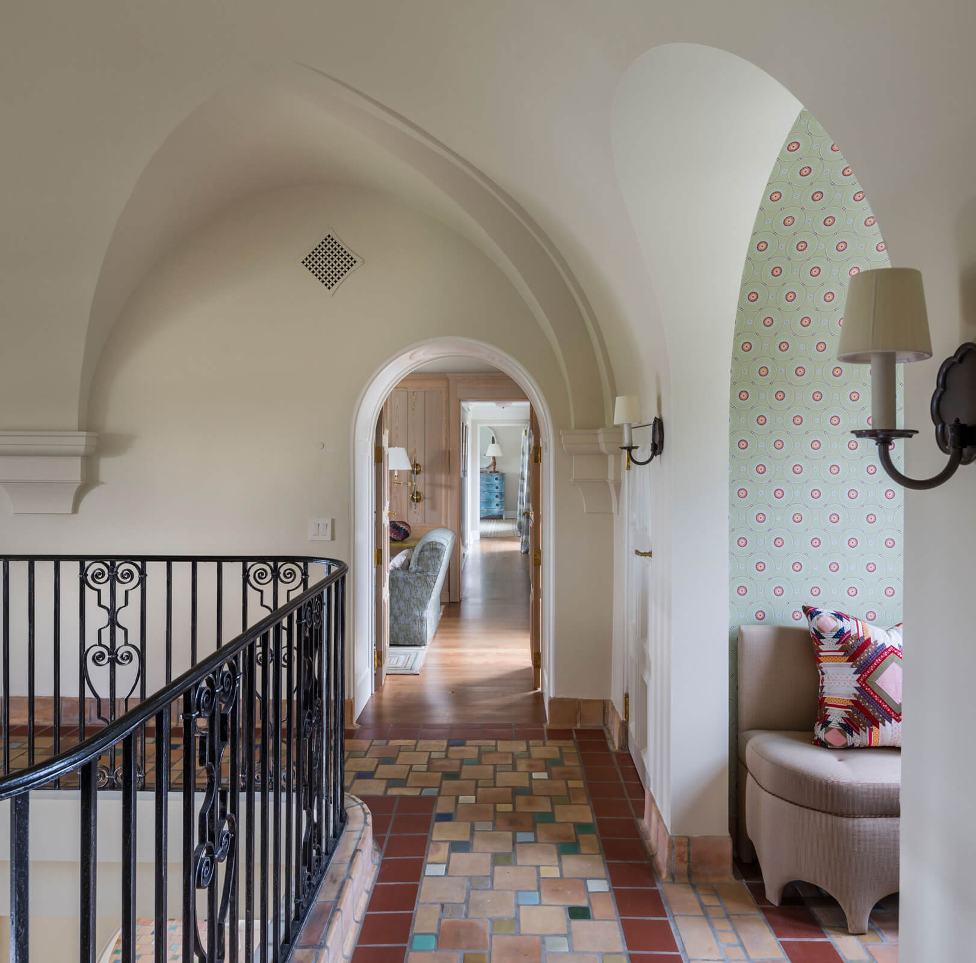
A newly opened arched doorway, strategically off-center below a ceiling vault, leads from the stair hall to the primary bedroom suite.
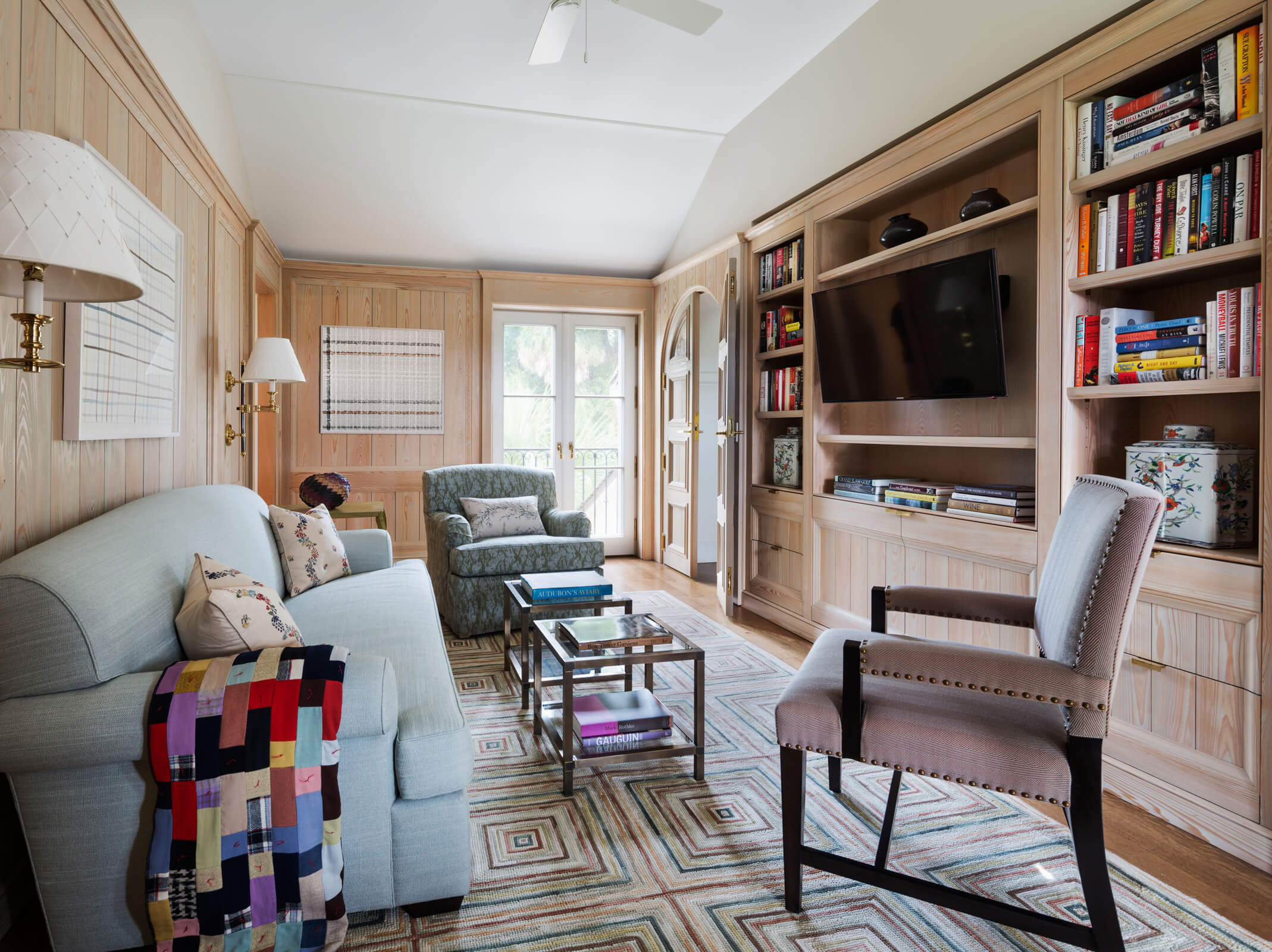
Like many 1920s-era houses, the second floor was a warren of bedrooms without enough closet space or bathrooms. We transformed the former “his” and “hers” bedrooms into a suite entered through a cypress-paneled sitting room.
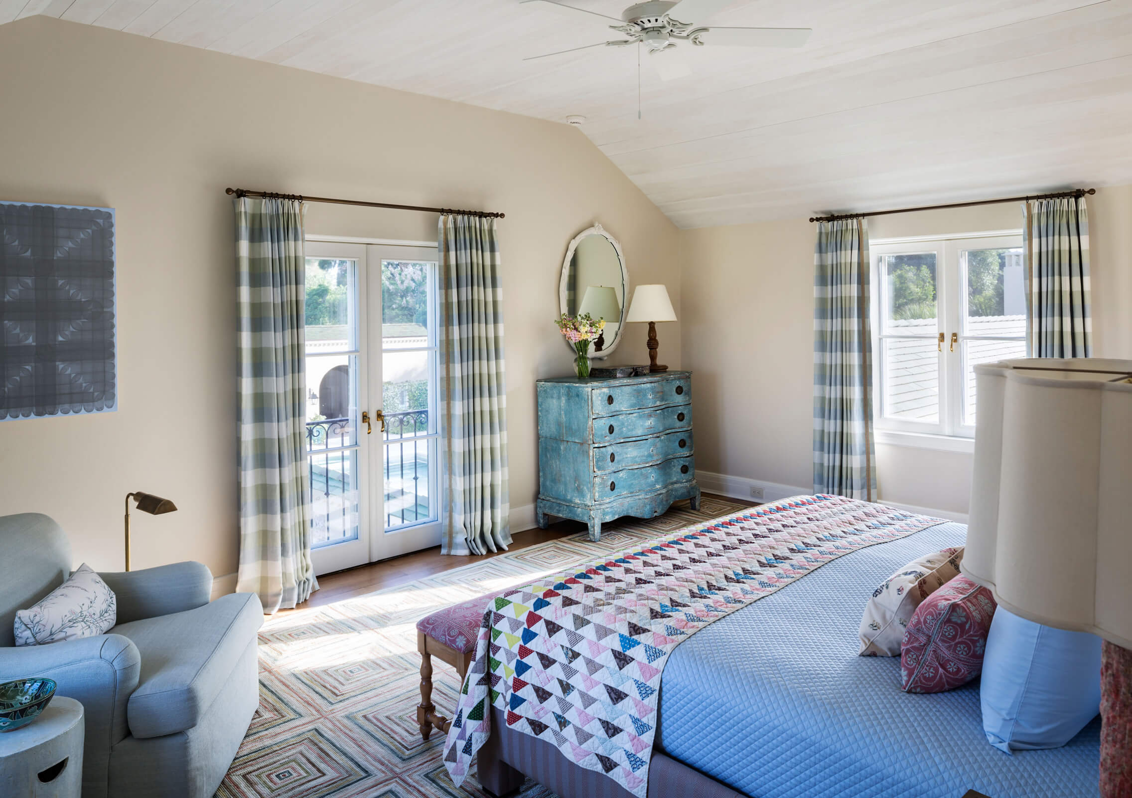
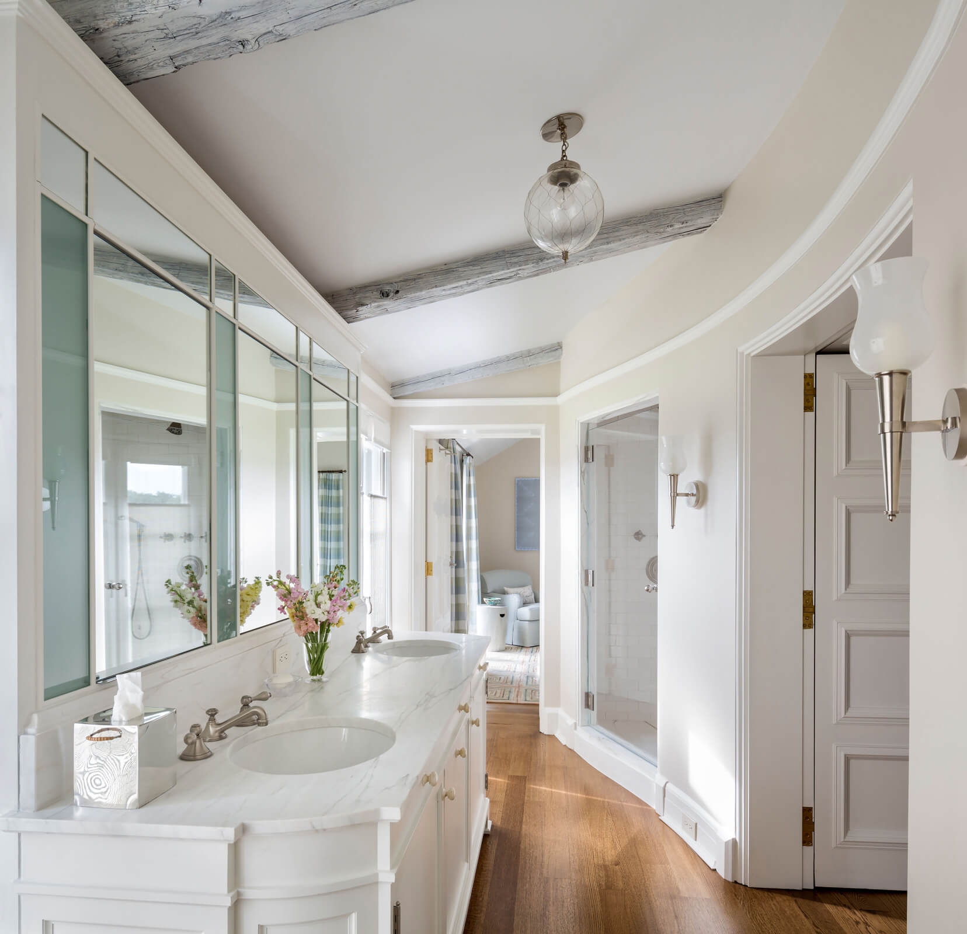
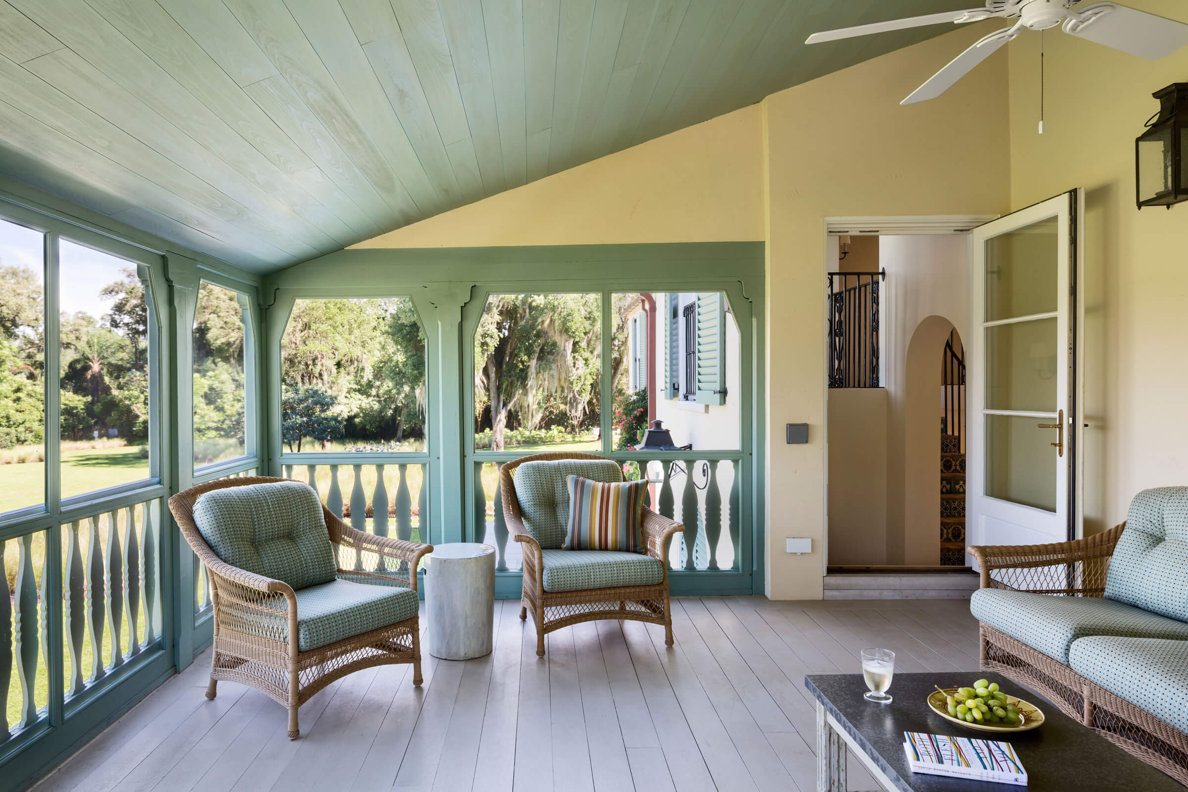
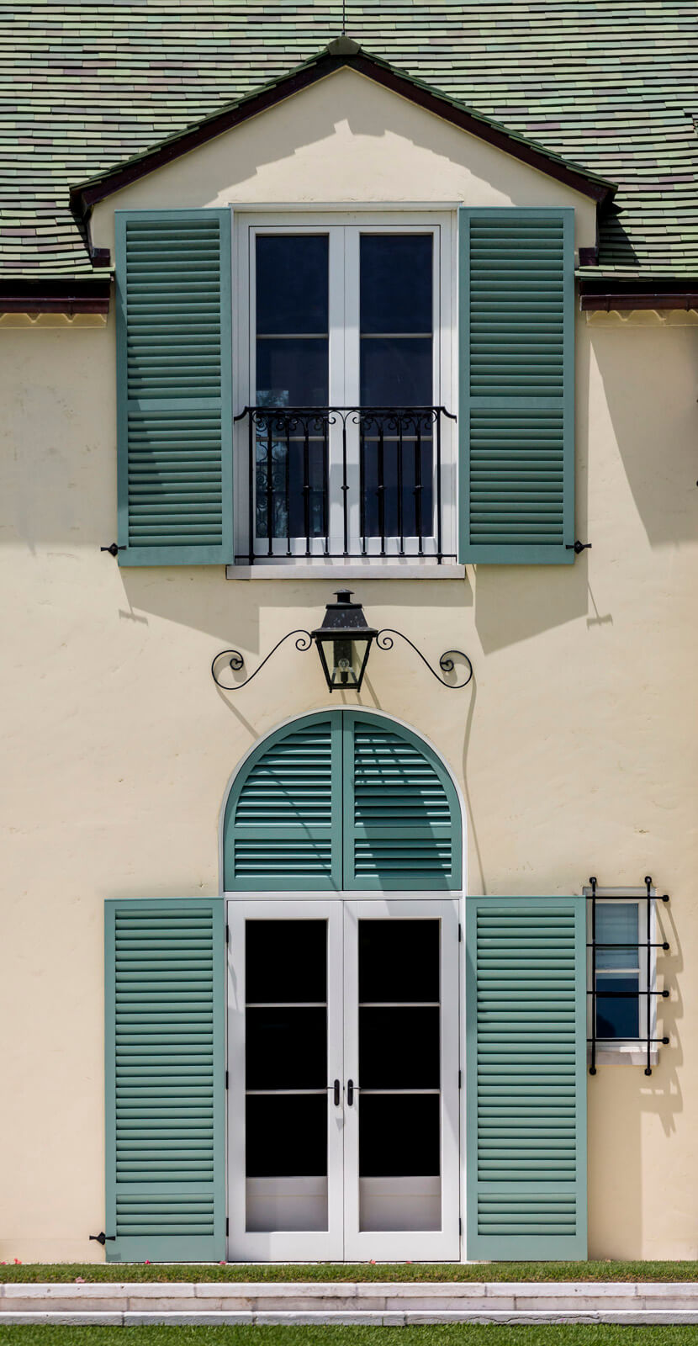
As we increased the depth of the second-floor sleeping porch (and of the screened porch below it), we matched the original carpenter millwork details. On the second floor, French doors with Juliet balconies replaced the original narrow casement windows. Historically a soft green, the exact shade of the paint on the shutters was tweaked to best complement the variegated roof tiles.
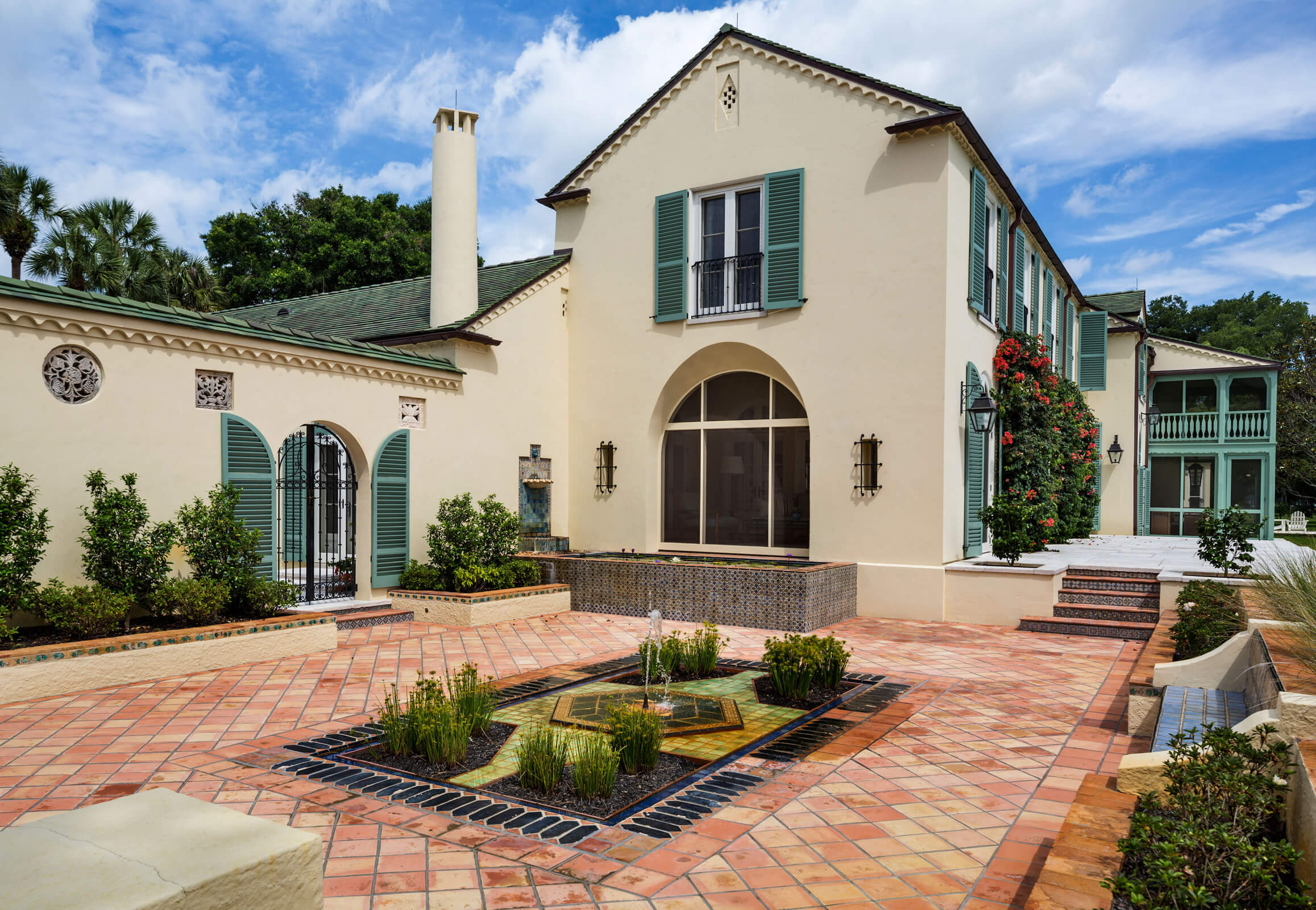
With an historic photograph to guide us, we restored the tilework in the sunken garden; Morgan Wheelock re-established papyrus plants in the corner sections of the central fountain. The new arched opening in the garden wall leads to the pool terrace.
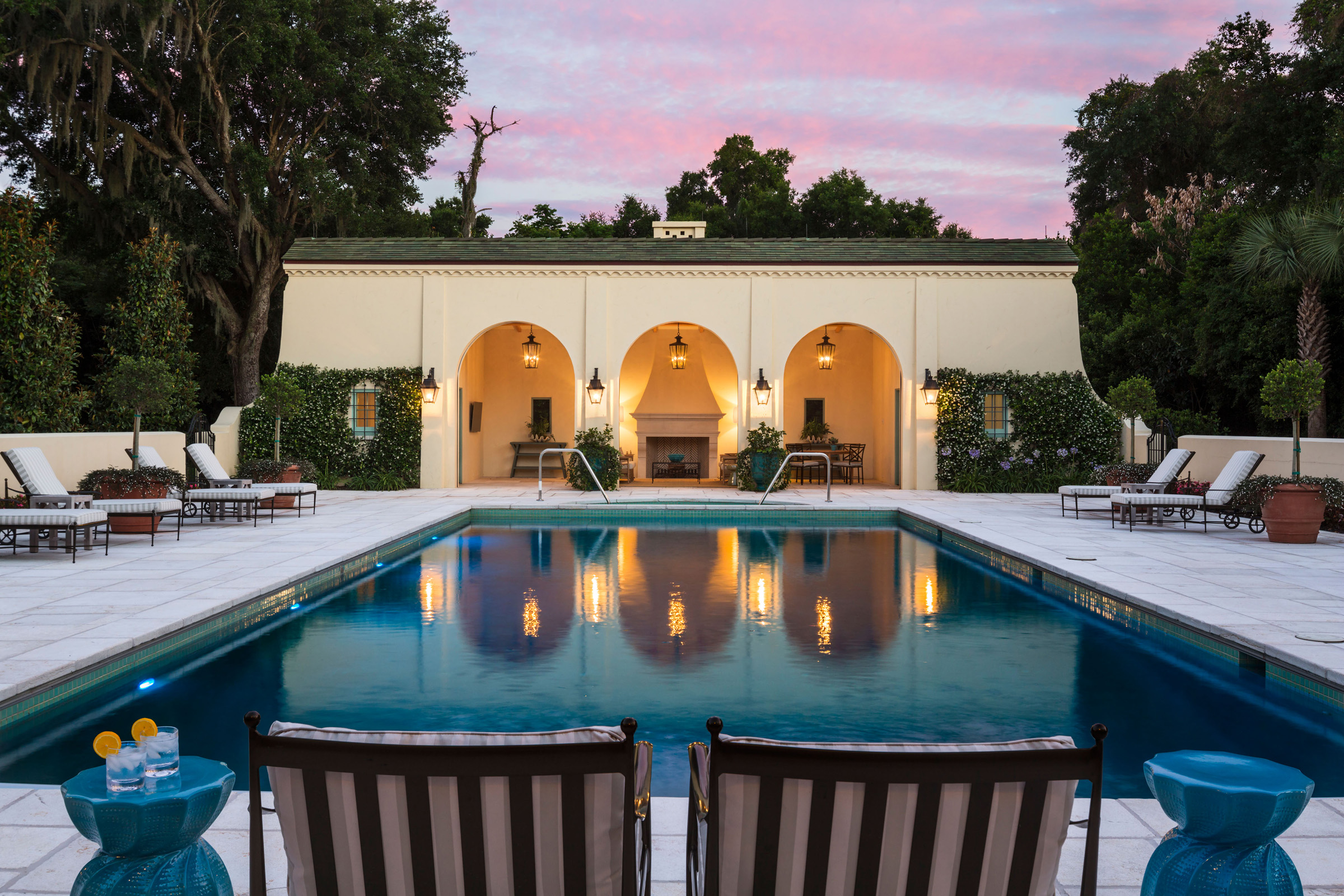
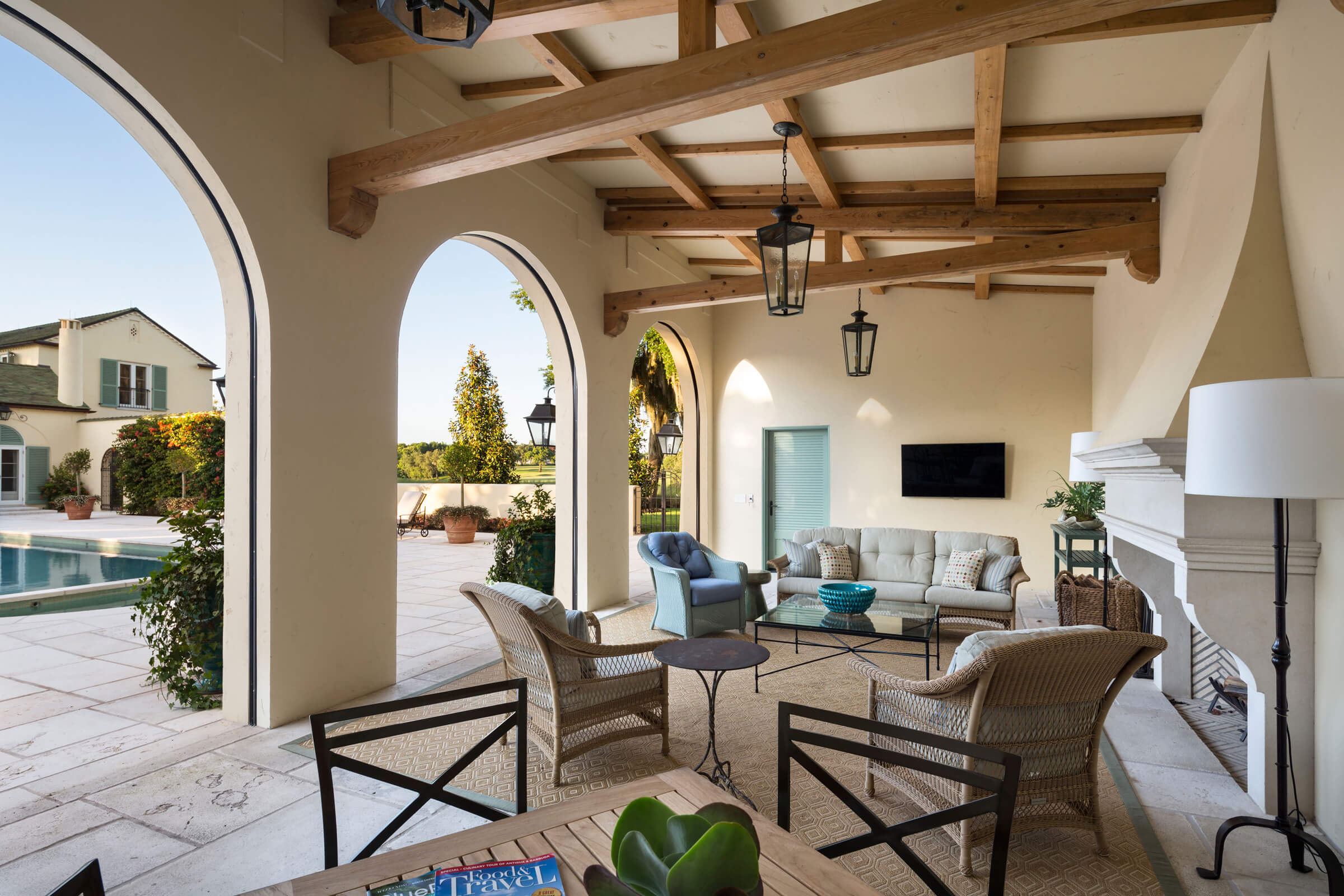
Our most conspicuous improvements were a new pool and terrace extending off the guest wing and a pool house inspired by a Provençal or Tuscan granary that borrows materials and details from the main house. Its open sitting area surveys the pool through a trio of big arches that mirror the new arched door surrounds at the guest rooms opposite.
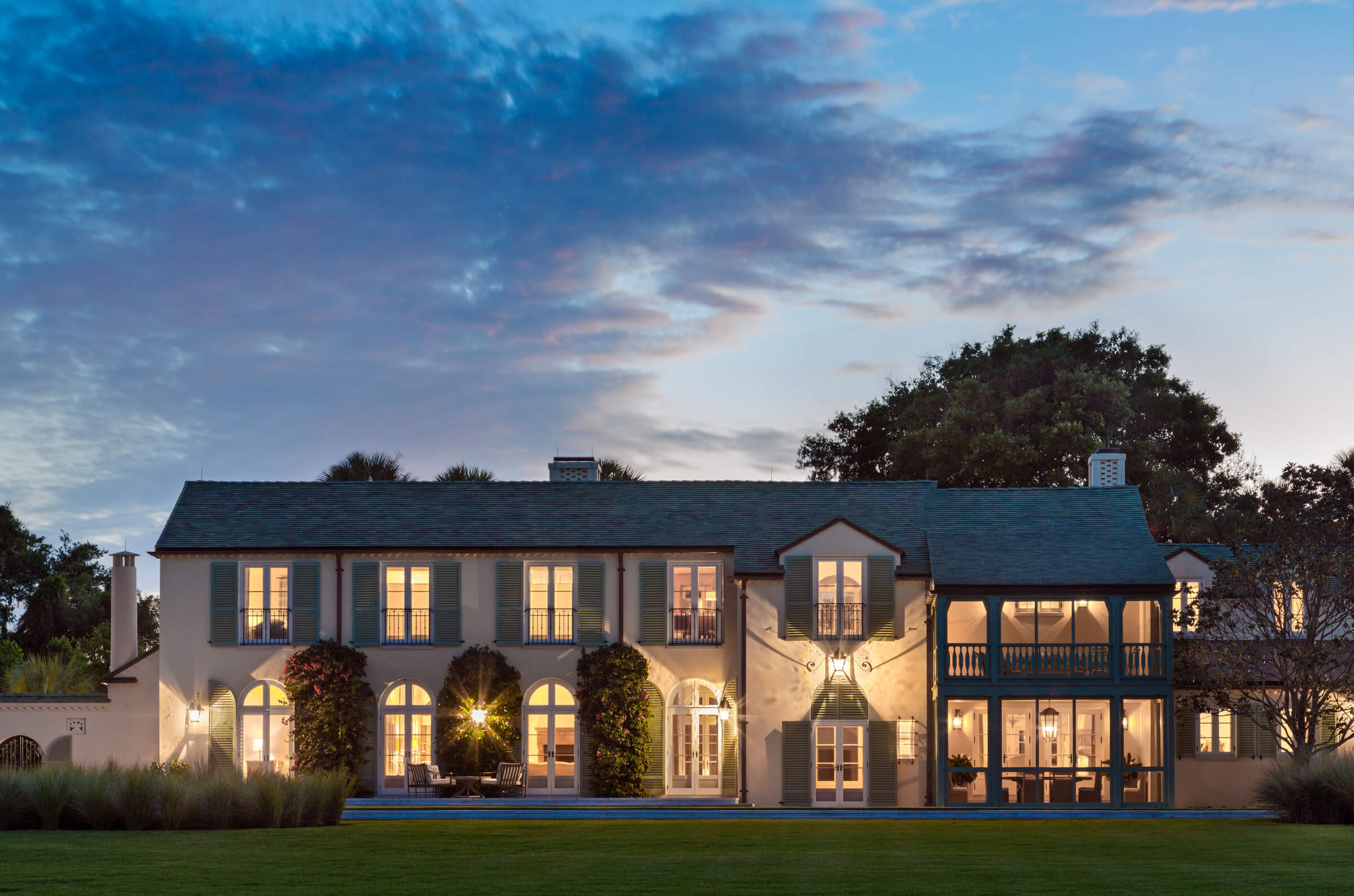
PROJECT PARTNER: ROGER H. SEIFTER
INTERIOR DESIGN: BUZZ KELLY INTERIORS
LANDSCAPE DESIGN: MORGAN WHEELOCK INC.