House in Sonoma
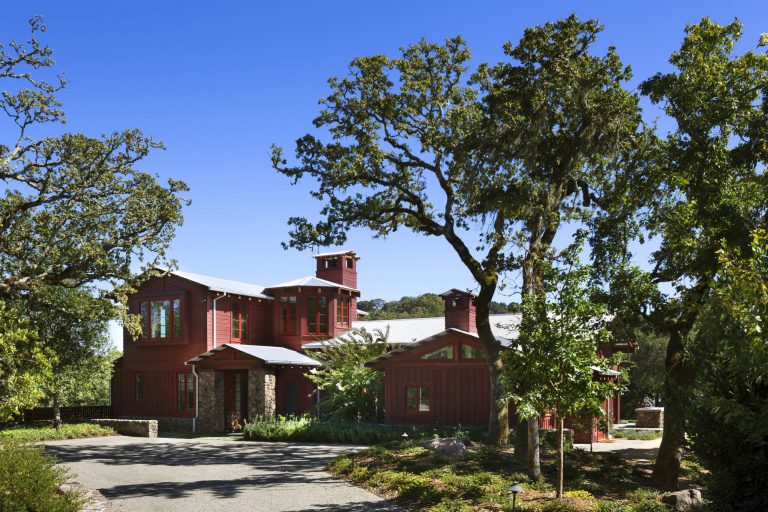
“After finishing a Bernard Maybeck-inspired house for our clients in the prestigious Pacific Heights neighborhood of San Francisco, they asked if we would design their weekend retreat in Sonoma Valley. Our goal was to create an elegant, comfortable compound of modest buildings so they could truly unwind and leave daily life behind.”
Grant Marani, Project Partner
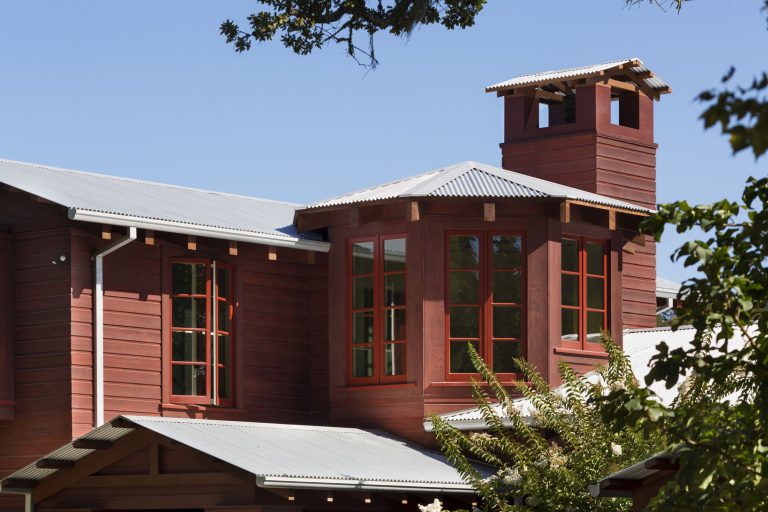
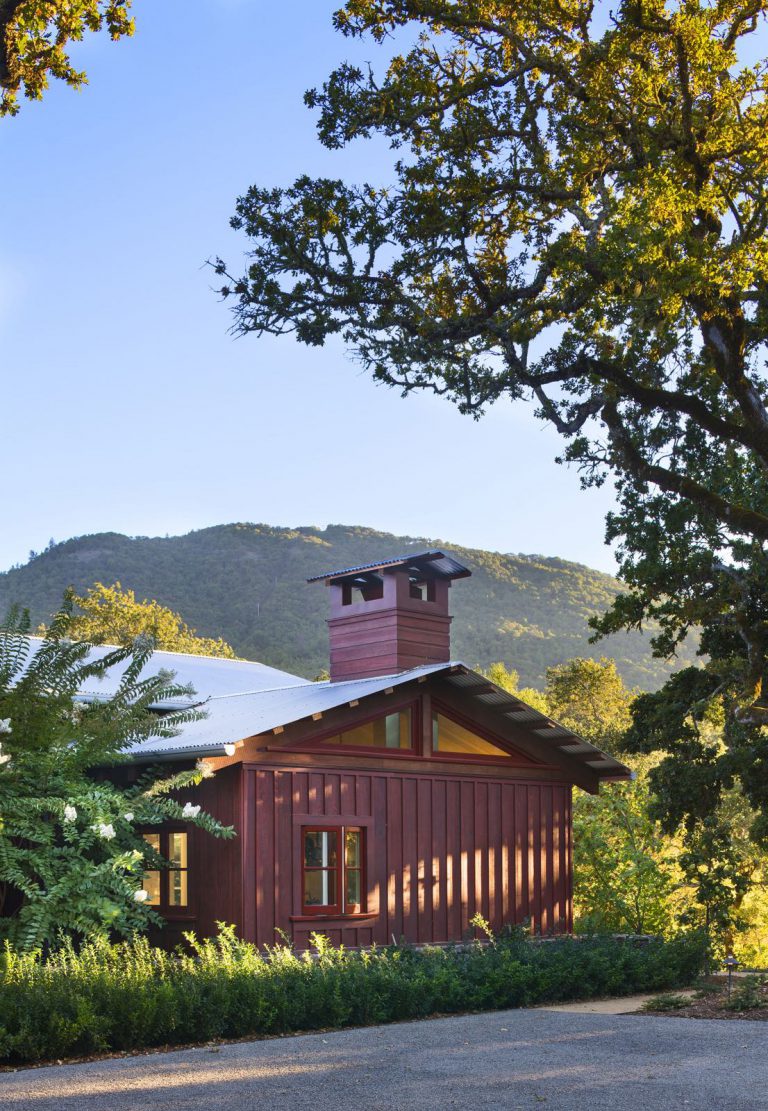
The main house of the compound, which sits amid a forest of mature oak trees, was designed with a nod to Bernard Maybeck’s local influences. The palette of simple exterior materials — local Sonoma stone, board-and-batten wood siding, exposed cedar rafters, bluestone paving, and corrugated metal roofs — echoes the northern California farm vernacular. High above the main residence, with panoramic views of Sonoma Mountain and the valley below, are the folly and pool house.
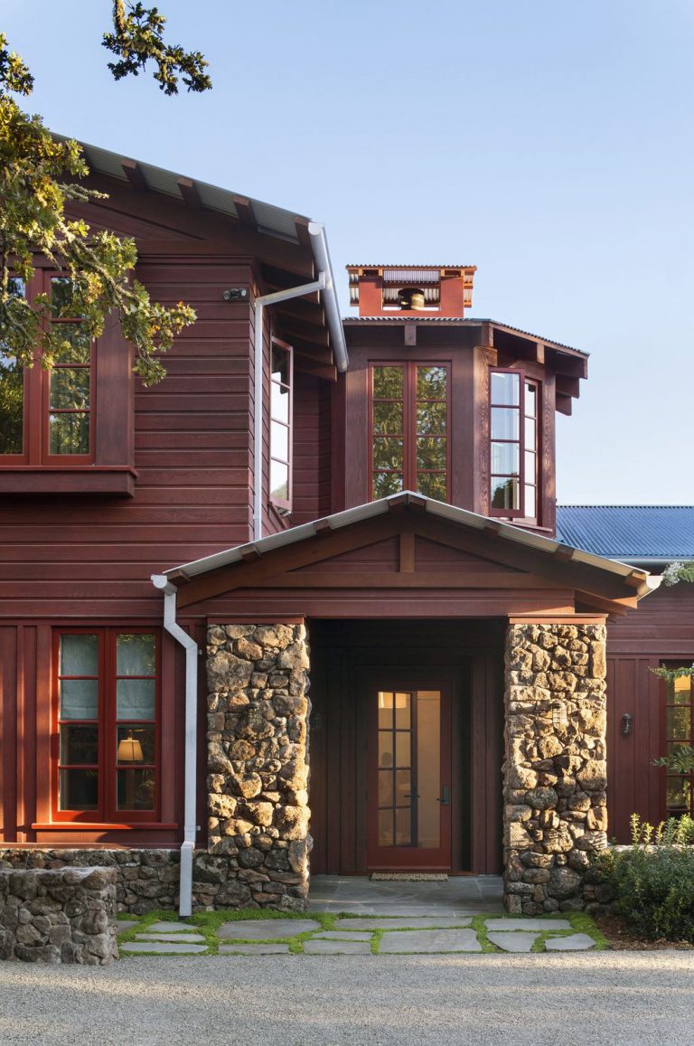
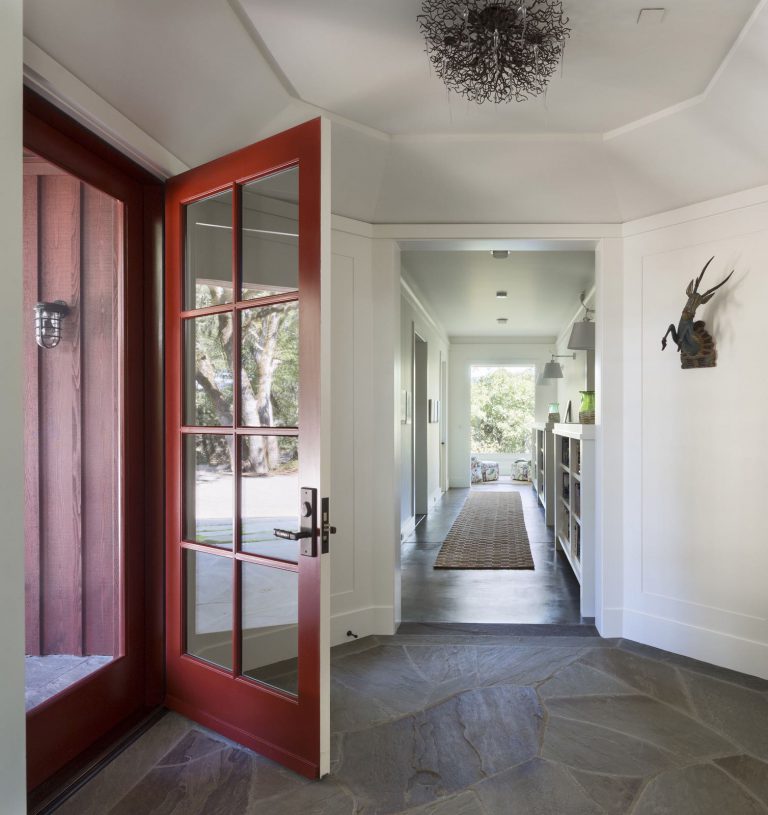
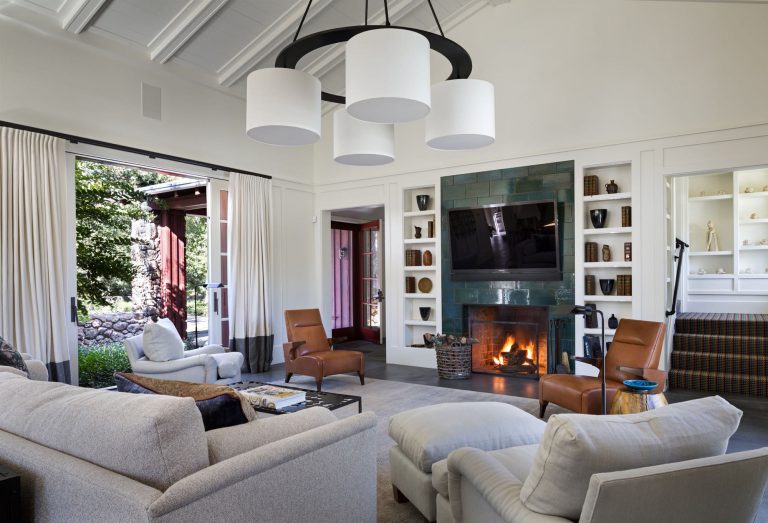
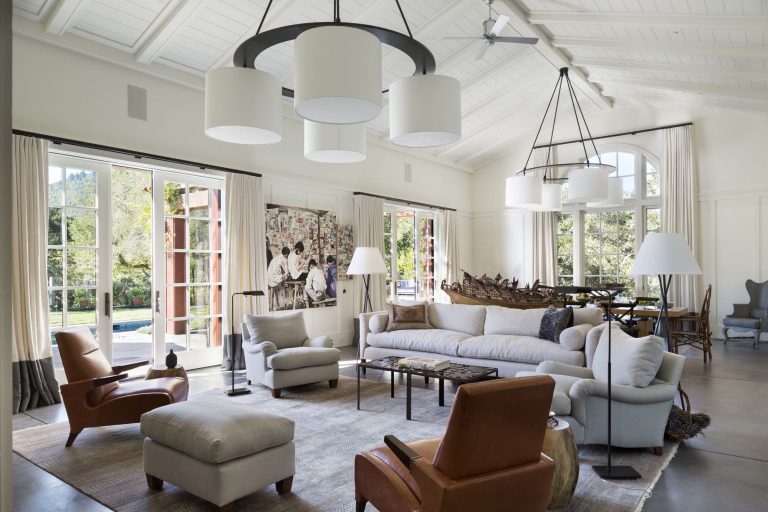

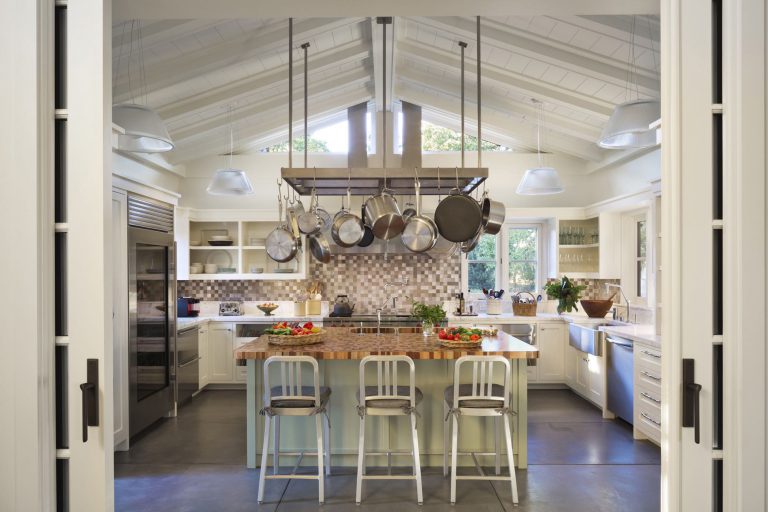
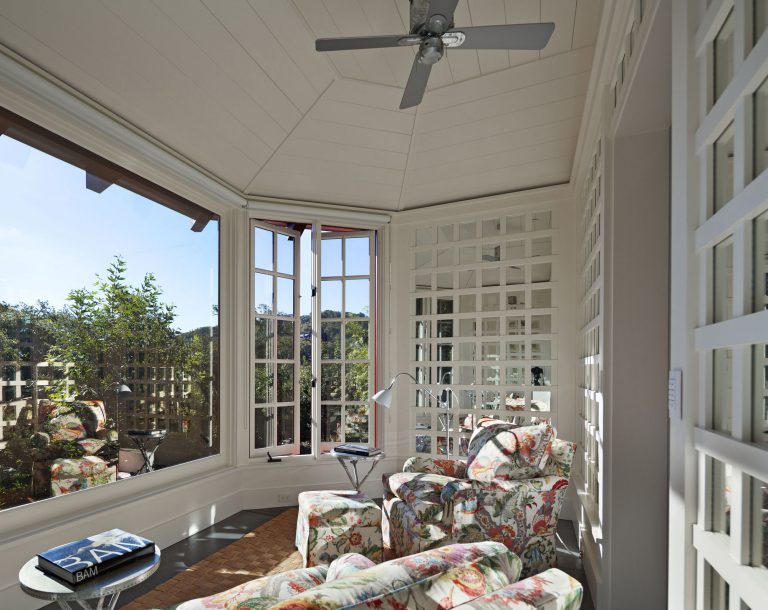
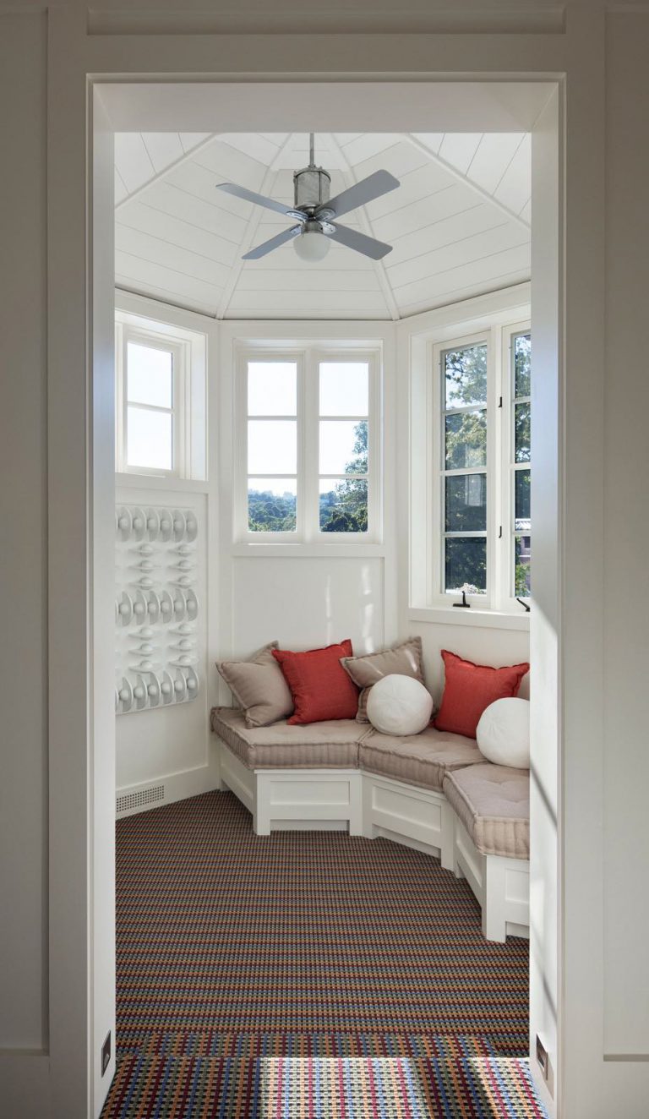
On the first floor, a spacious living and dining room opens to an outdoor dining terrace and pool to the south. At the east end of the dining terrace, the primary suite completes the first floor indoor-outdoor living area. On the second floor, flanked by two guest bedrooms, an octagonal reading room with built-in seating all around provides a quiet place to reflect.
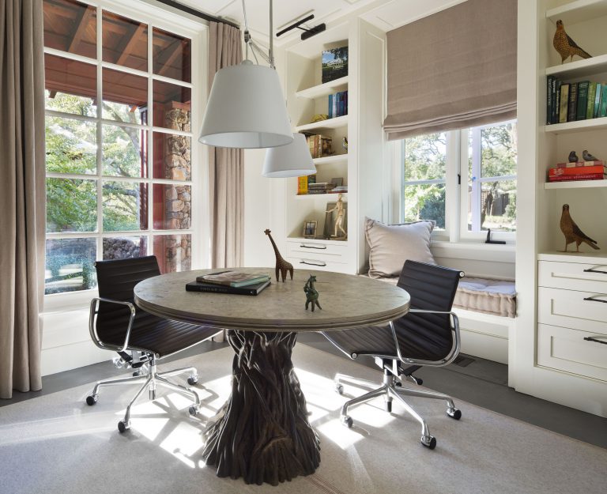
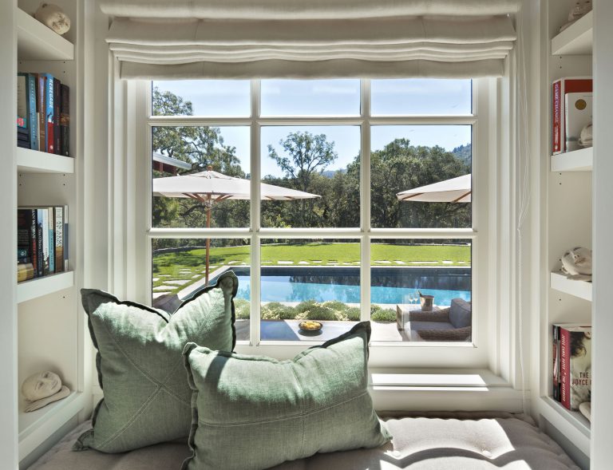
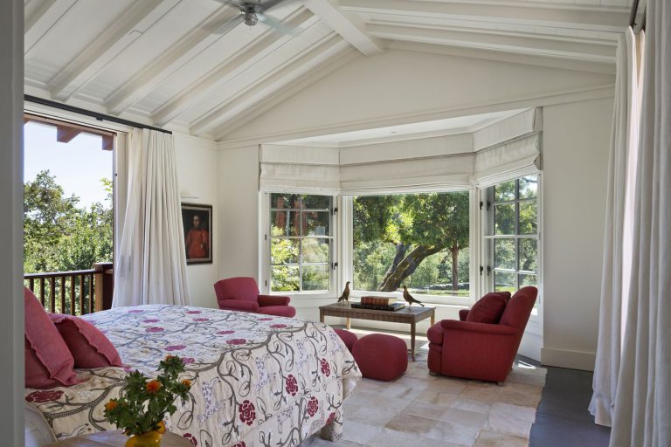
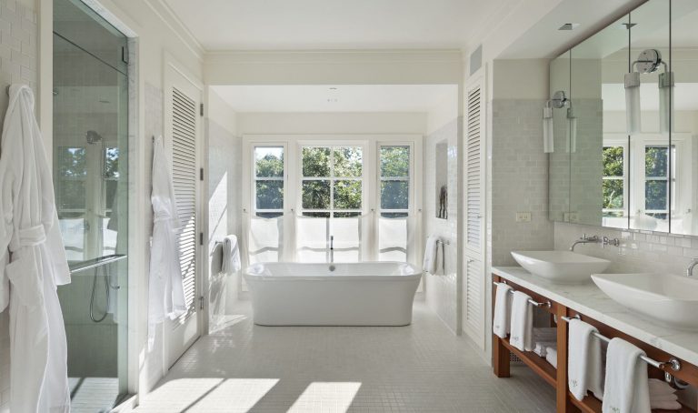
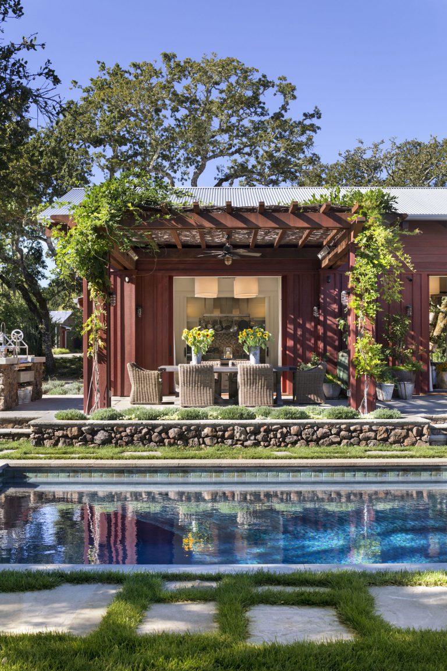
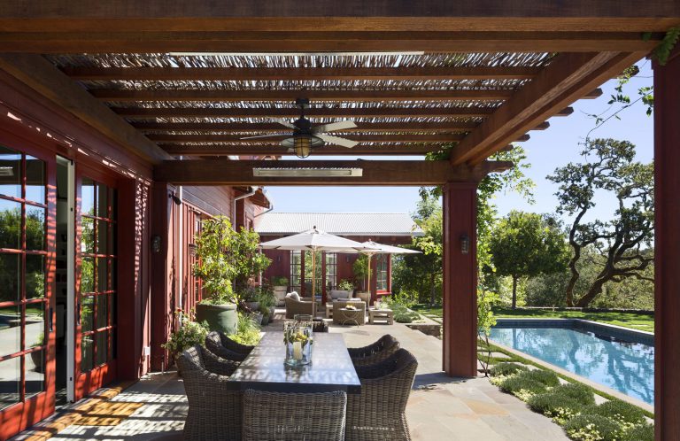
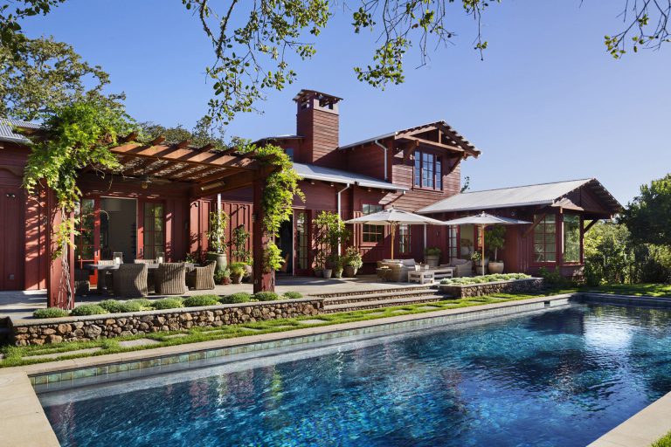

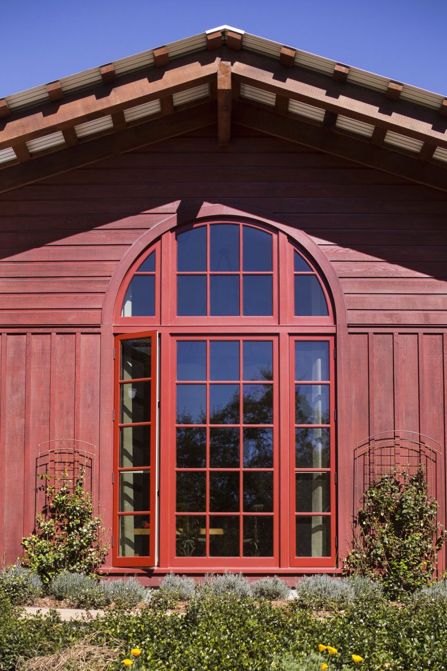
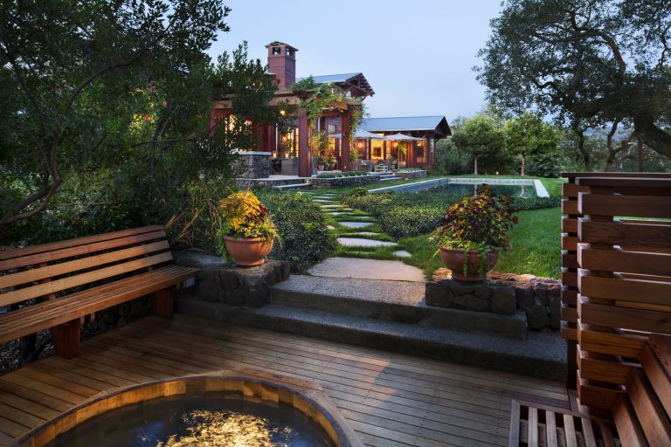
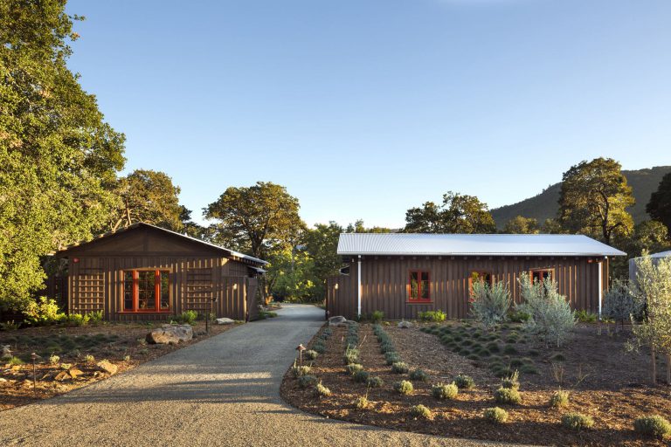
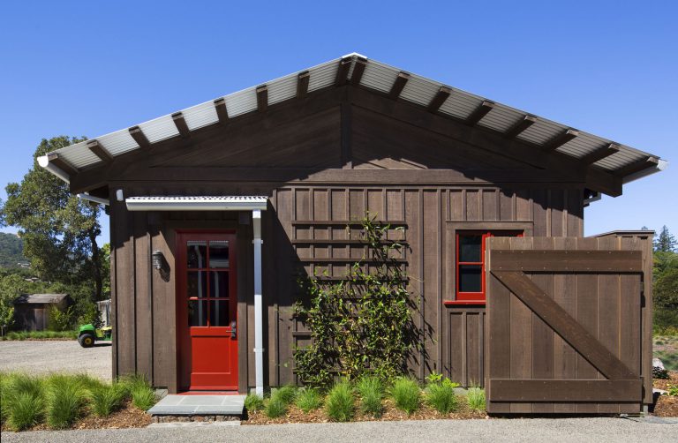
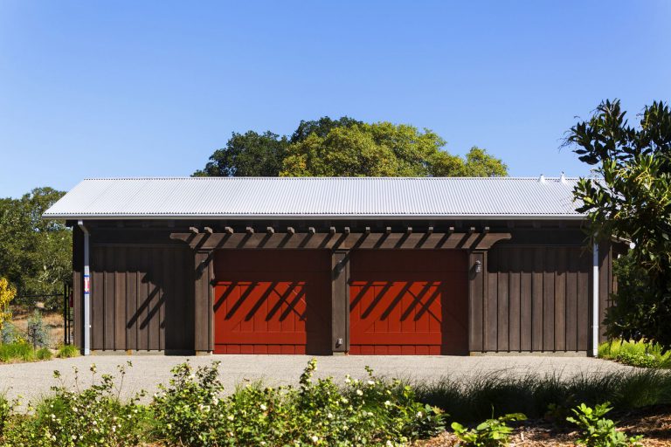
Project Partner: Grant F. Marani
Interior Design: Agnes Bourne
Landscape Design: Kendra Taylor & Associates
Photography: Peter Aaron / OTTO