House in New England
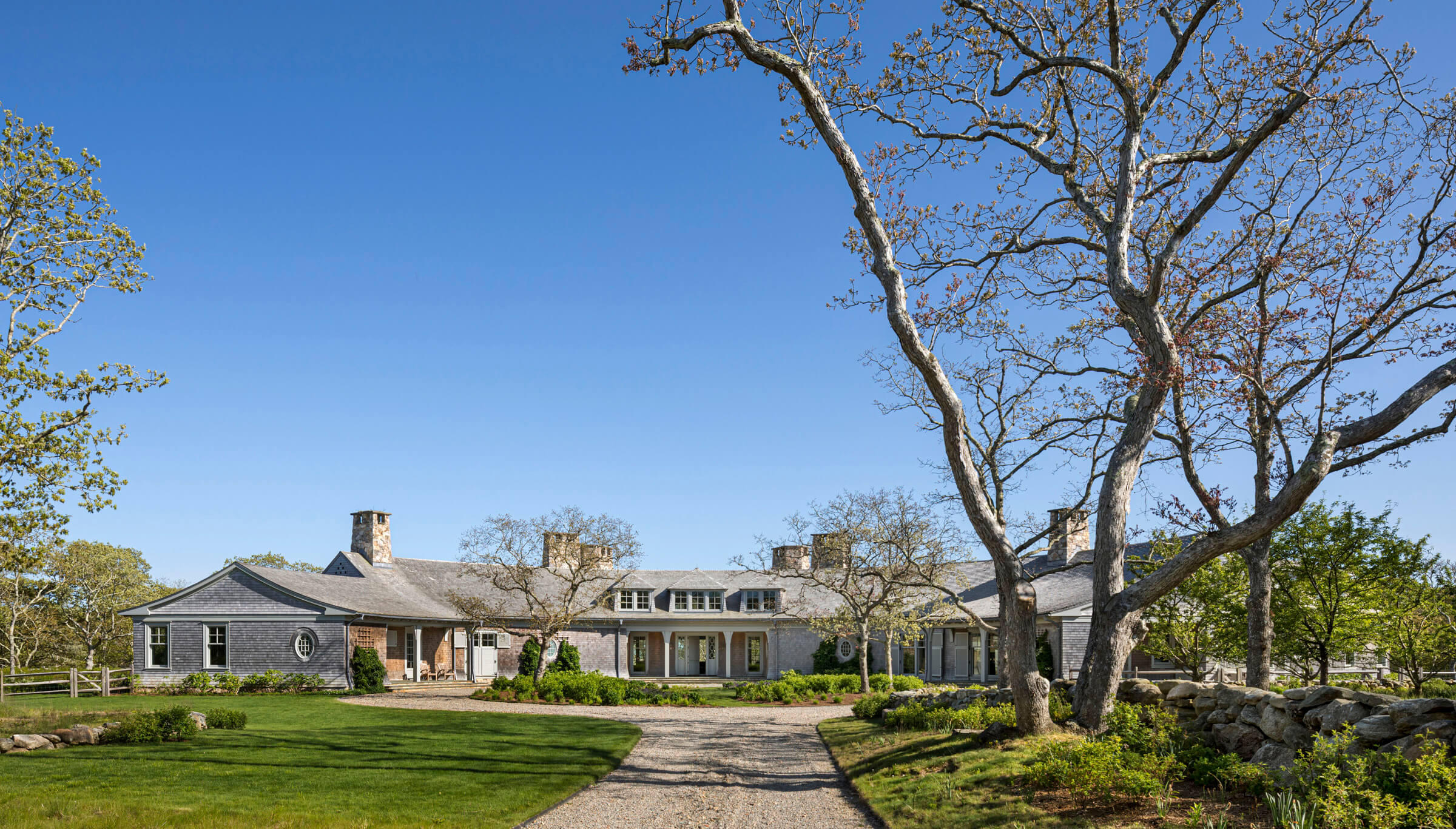
"It’s not often that we have the opportunity to design an entire project from soup to nuts. At our first meeting, our clients, who had worked with leading architects on other projects through the years, came to us with a clear vision of a coordinated, “total” design, including interior decorating and landscape services, for a large wooded property overlooking a glacial pond in New England."
Roger H. Seifter, Project Partner
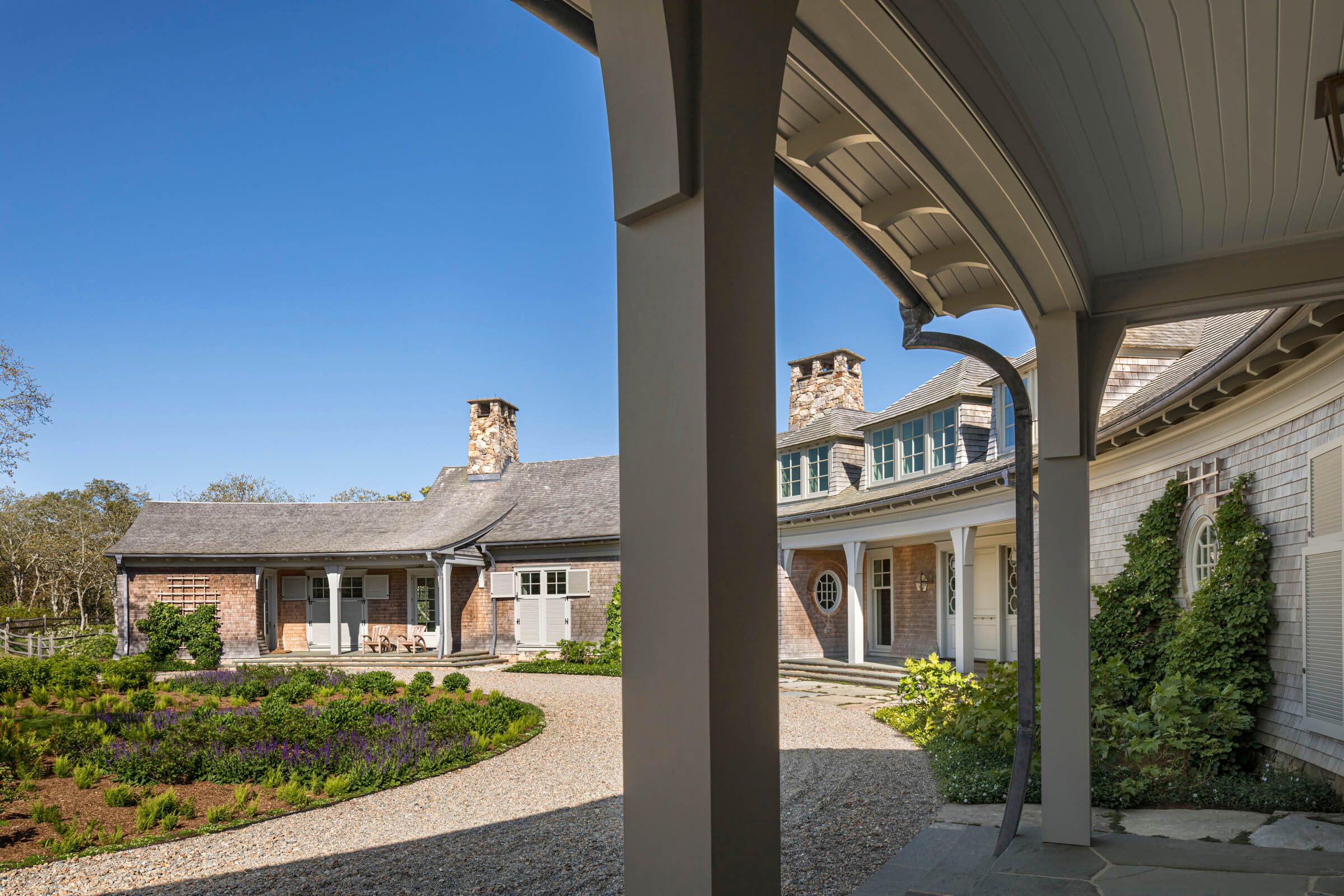
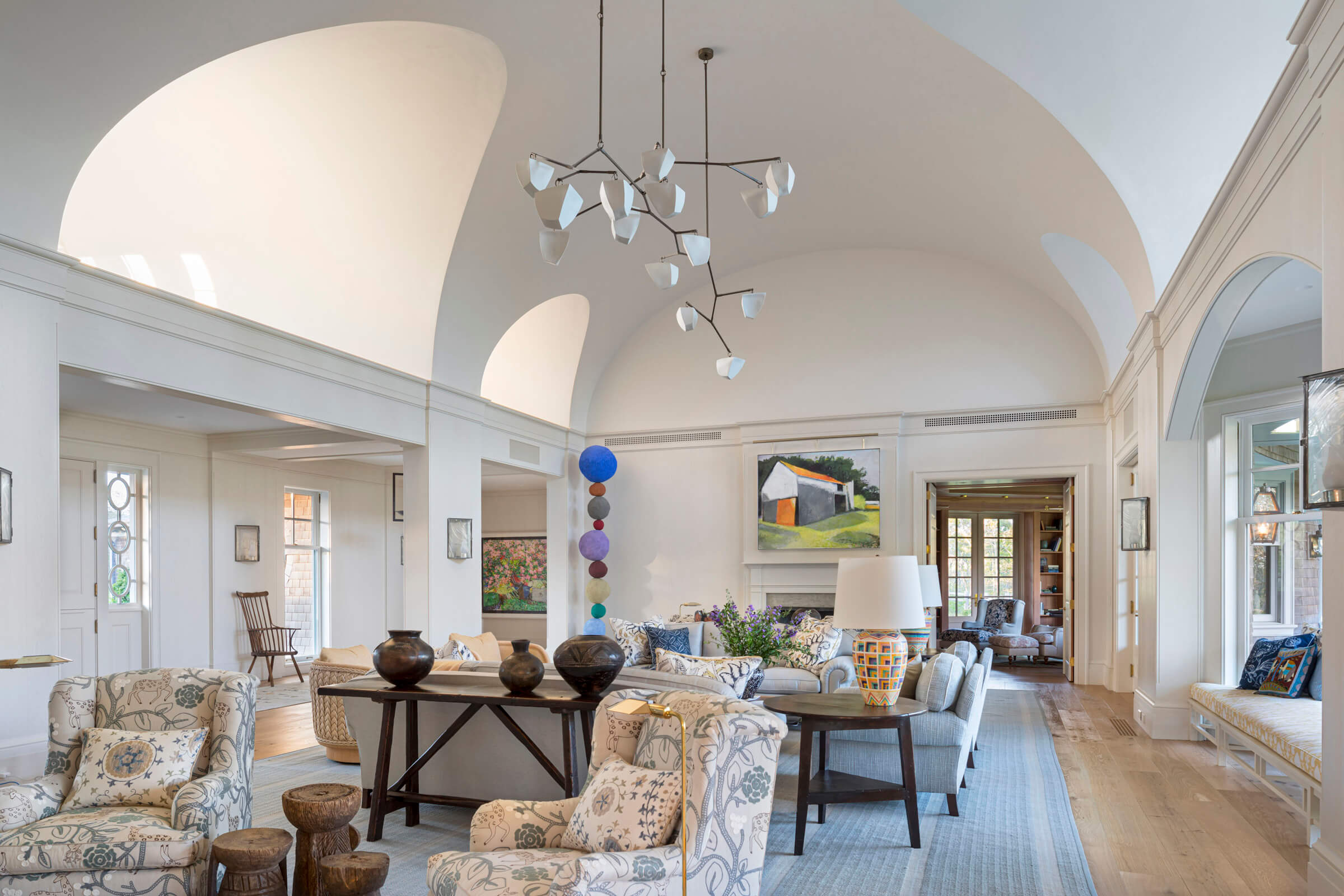
A long drive through the woods leads to a half-circular entrance court. In order to capture views in multiple directions, as well as the shifting summer sunlight, projecting wings, loosely based on English arts-and-crafts “butterfly” plans such as that of E. S. Prior’s The Barn in Exmouth (1896), are set at opposing angles. Each frames a different vista, deep into the woods from one end and across the far end of the pond from the other; at the center, there is a view down the length of the pond to the ocean beyond.
The plan has a rambling feel. From the front porch, an entry gallery linking the primary bedroom suite at one end of the house to the family room/kitchen and children’s wing at the other opens through three bays to the barrel-vaulted living room, top-lit by dormers and anchored at its ends by twin fireplaces. Double doors next to each fireplace lead to the double-height stretched octagon of the library and to the elliptical dining room.
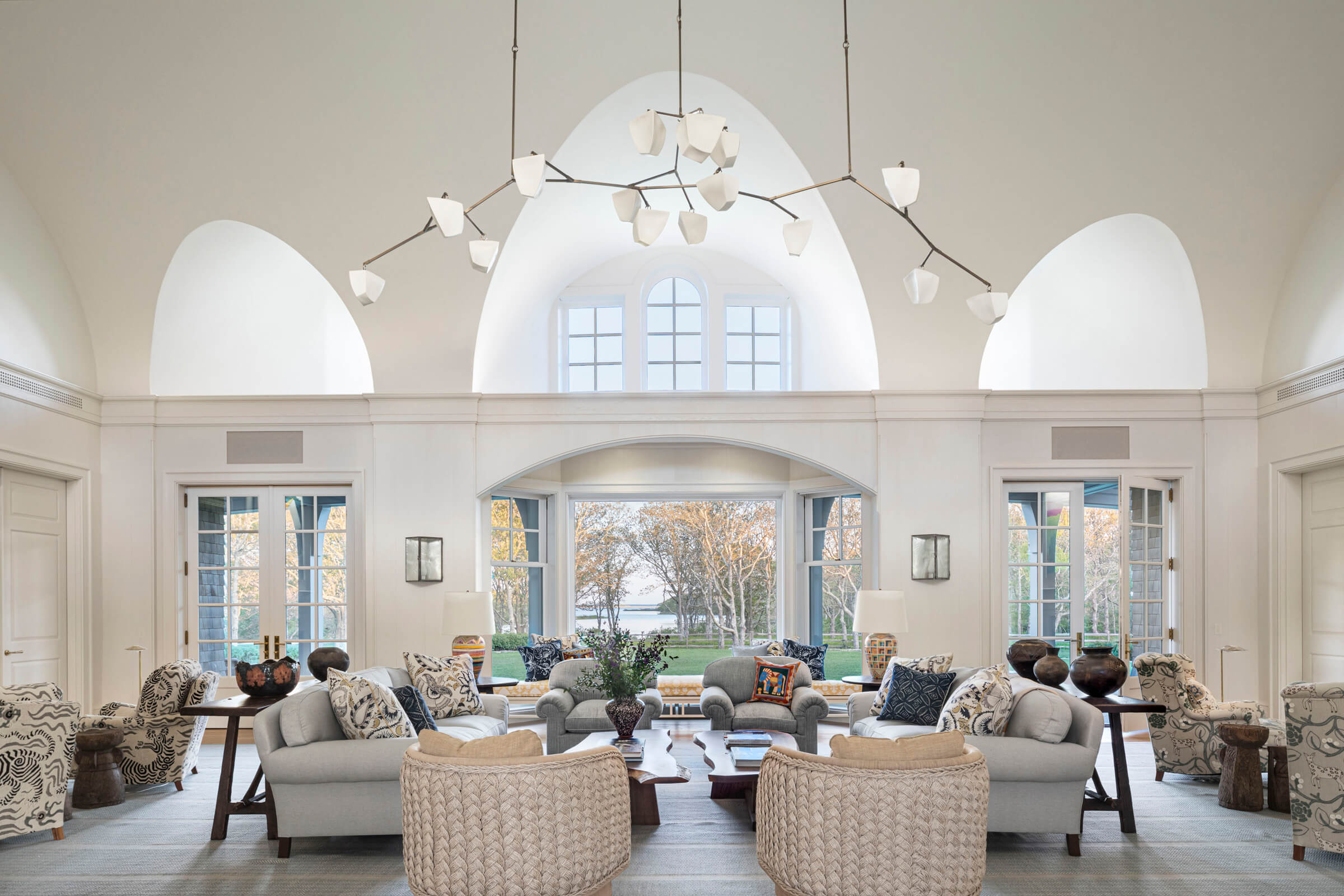
A large picture window in a center bay draws visitors into the living room and toward the view of the pond. Many of the furnishings and fabrics were acquired during the clients’ travels.
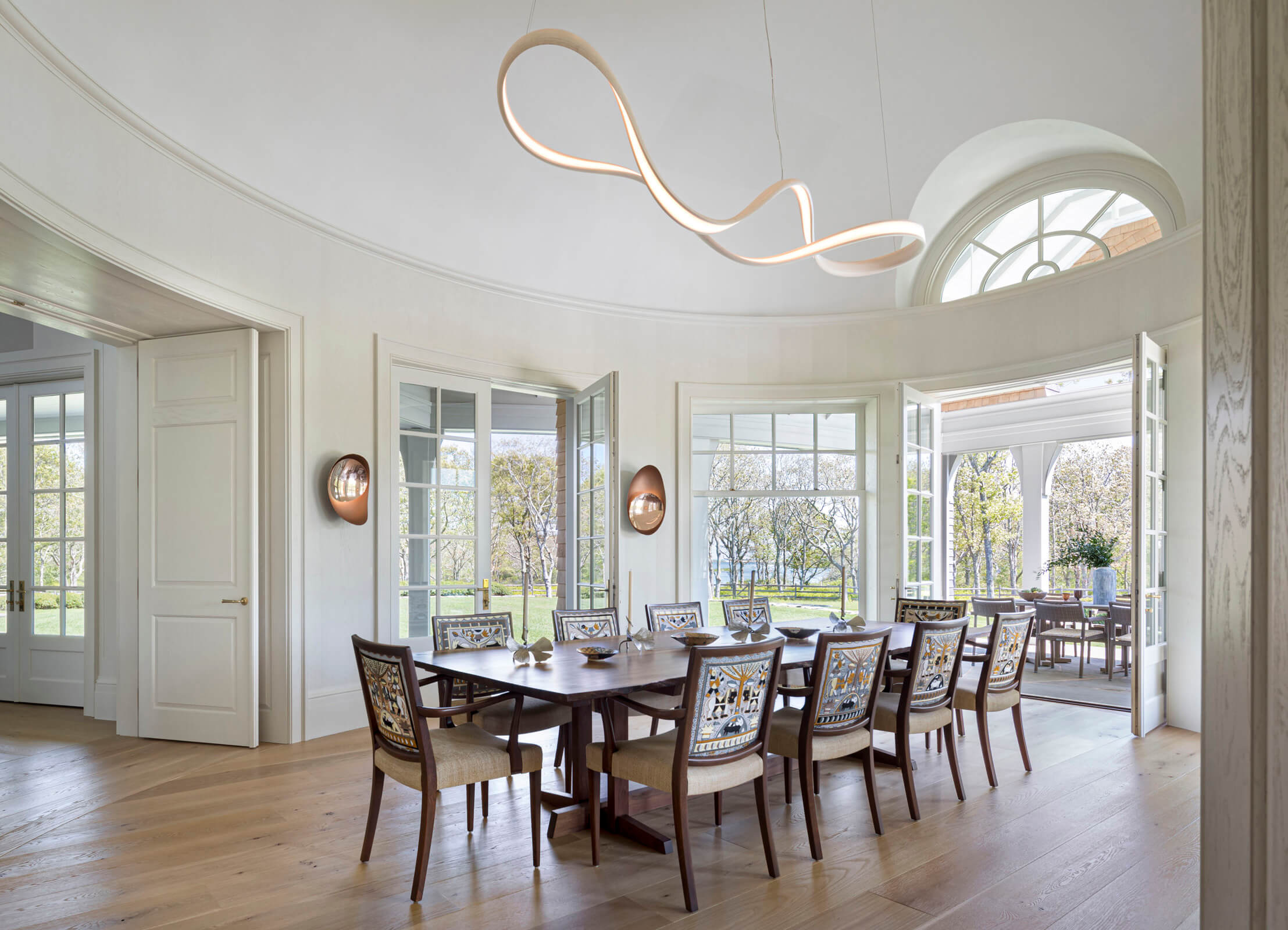
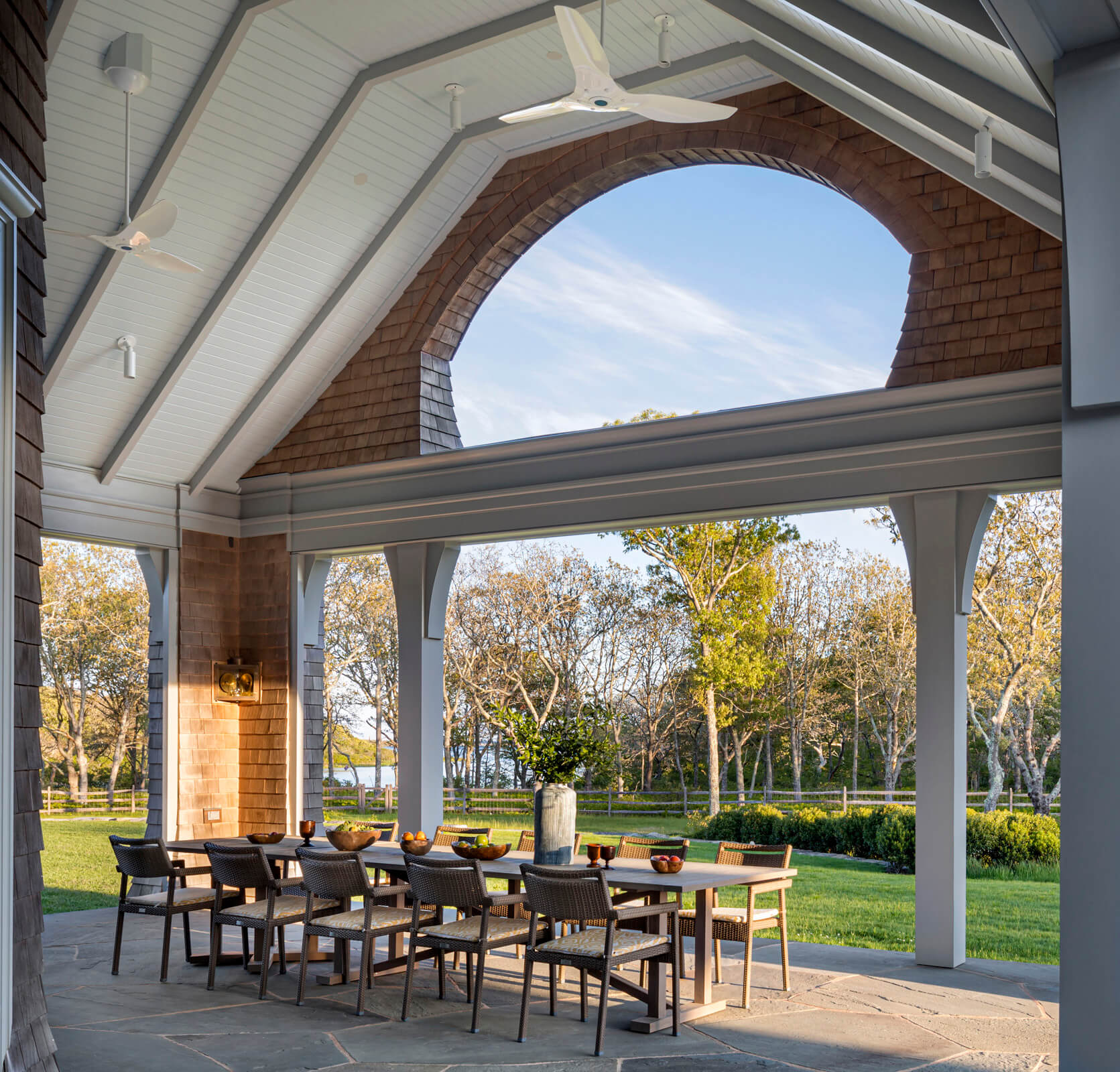
Openings in each wall of the dining porch frame ever-changing views of the pond, the woods, and the sky.
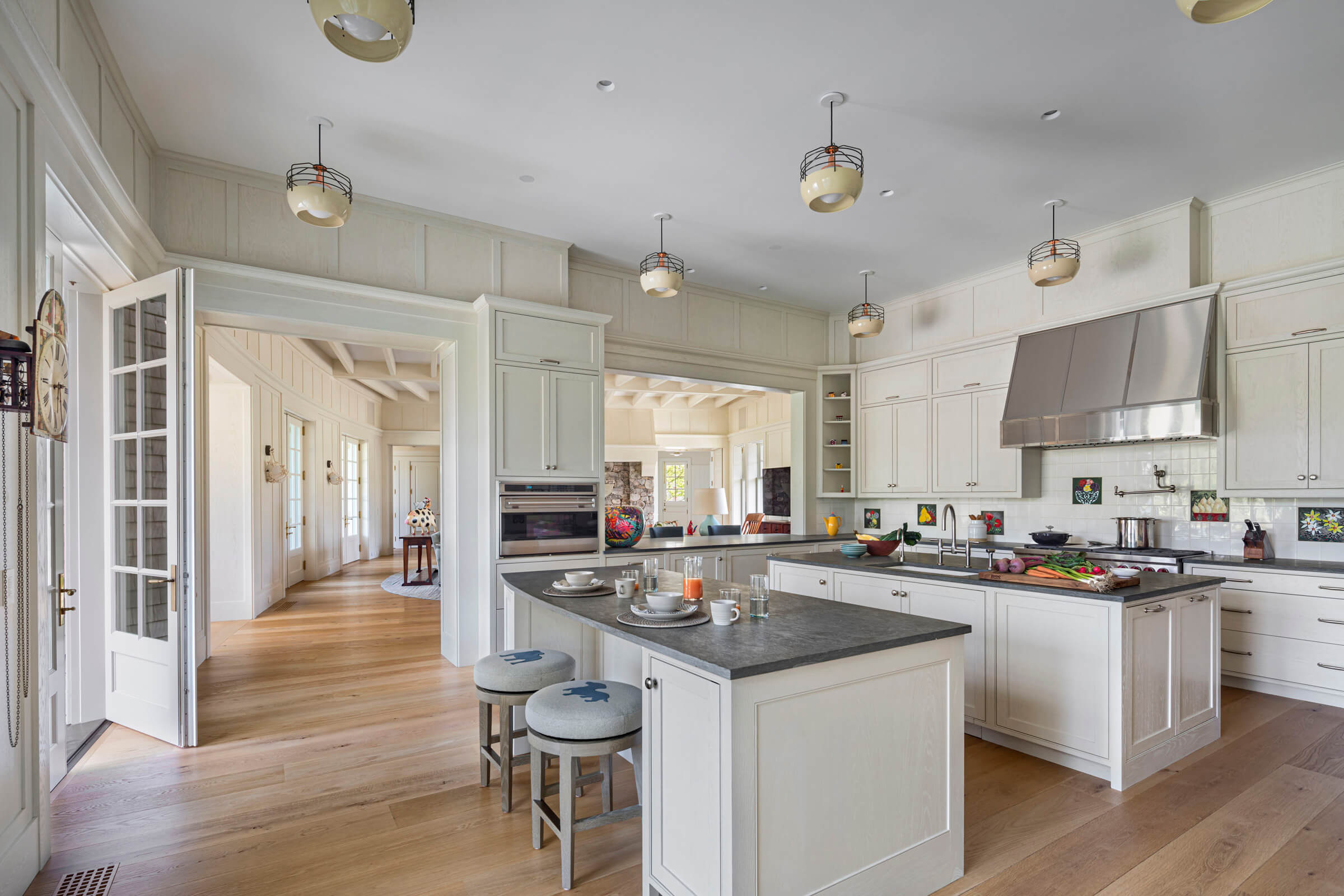
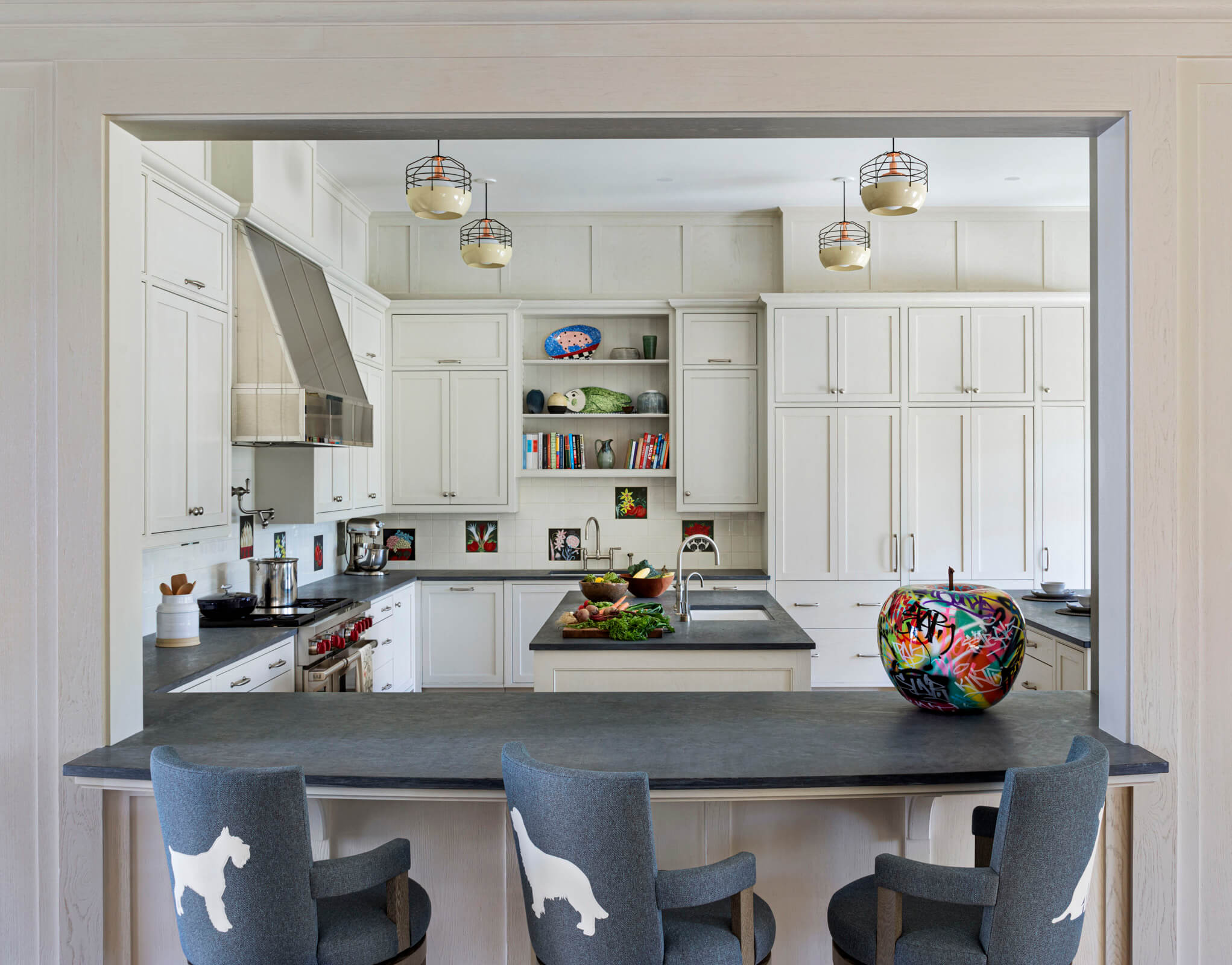
Planned for everyday use by the owners and their family but equipped to support large dinner parties, the kitchen connects with the family room through a wide passage and pass-through.
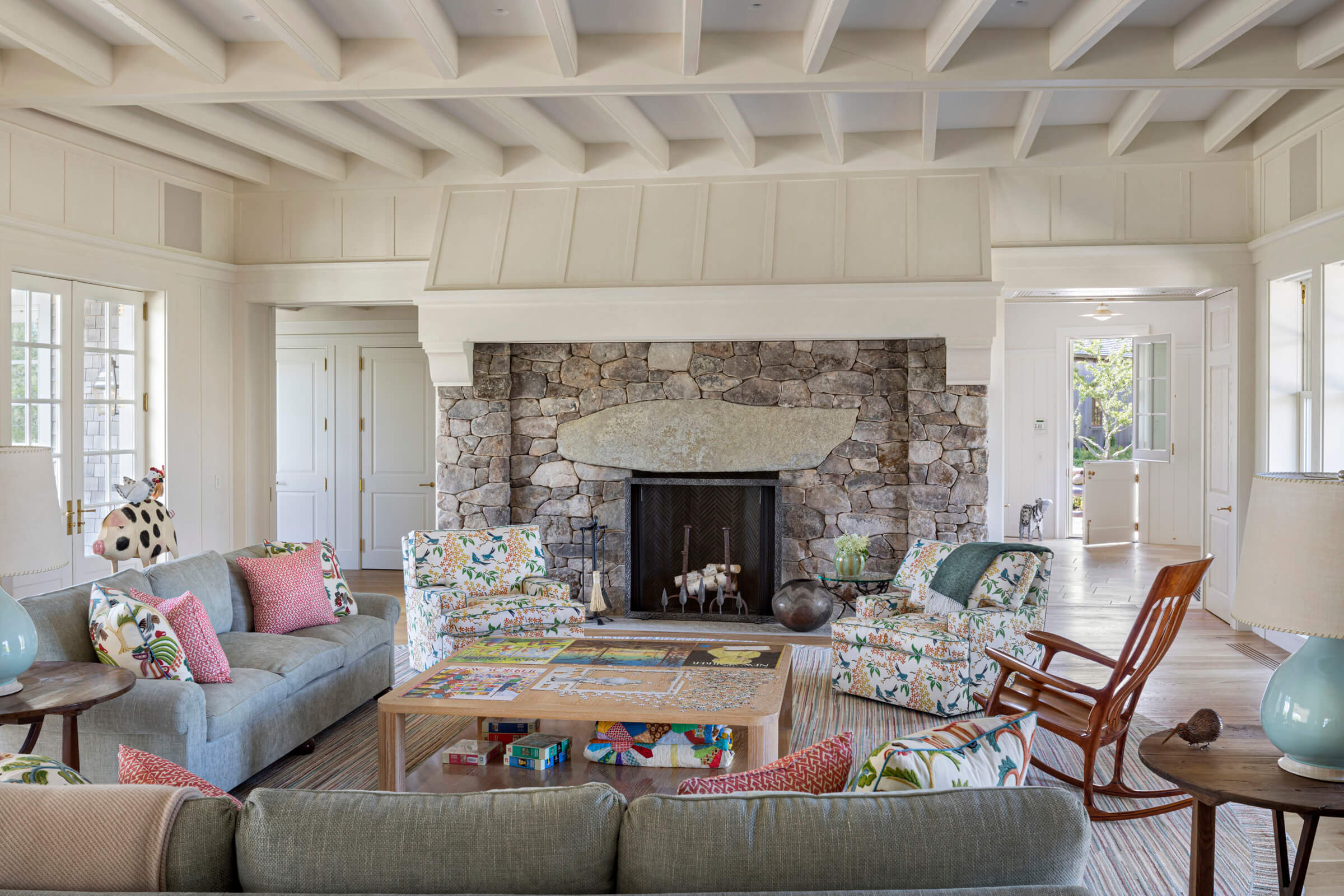
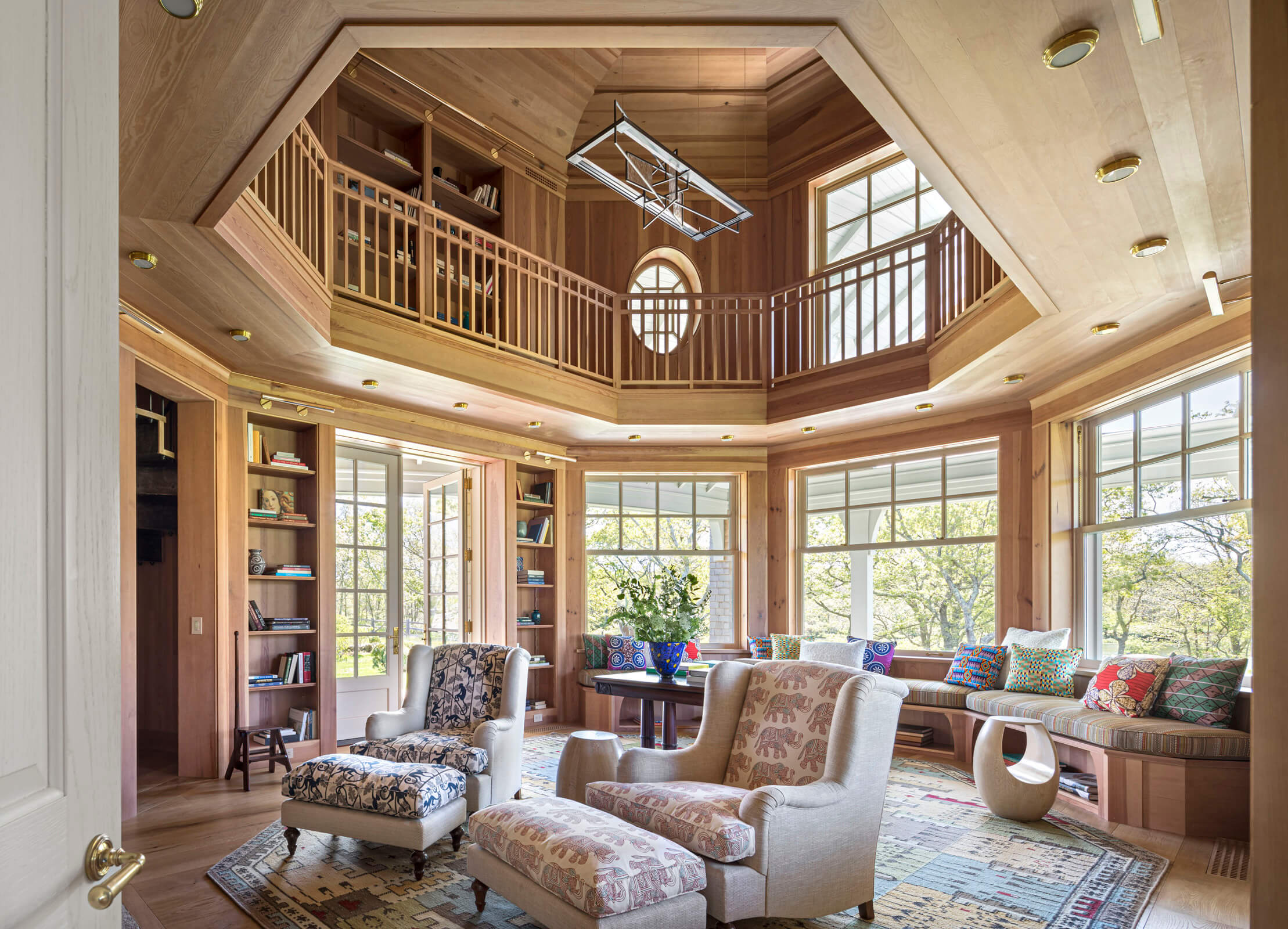
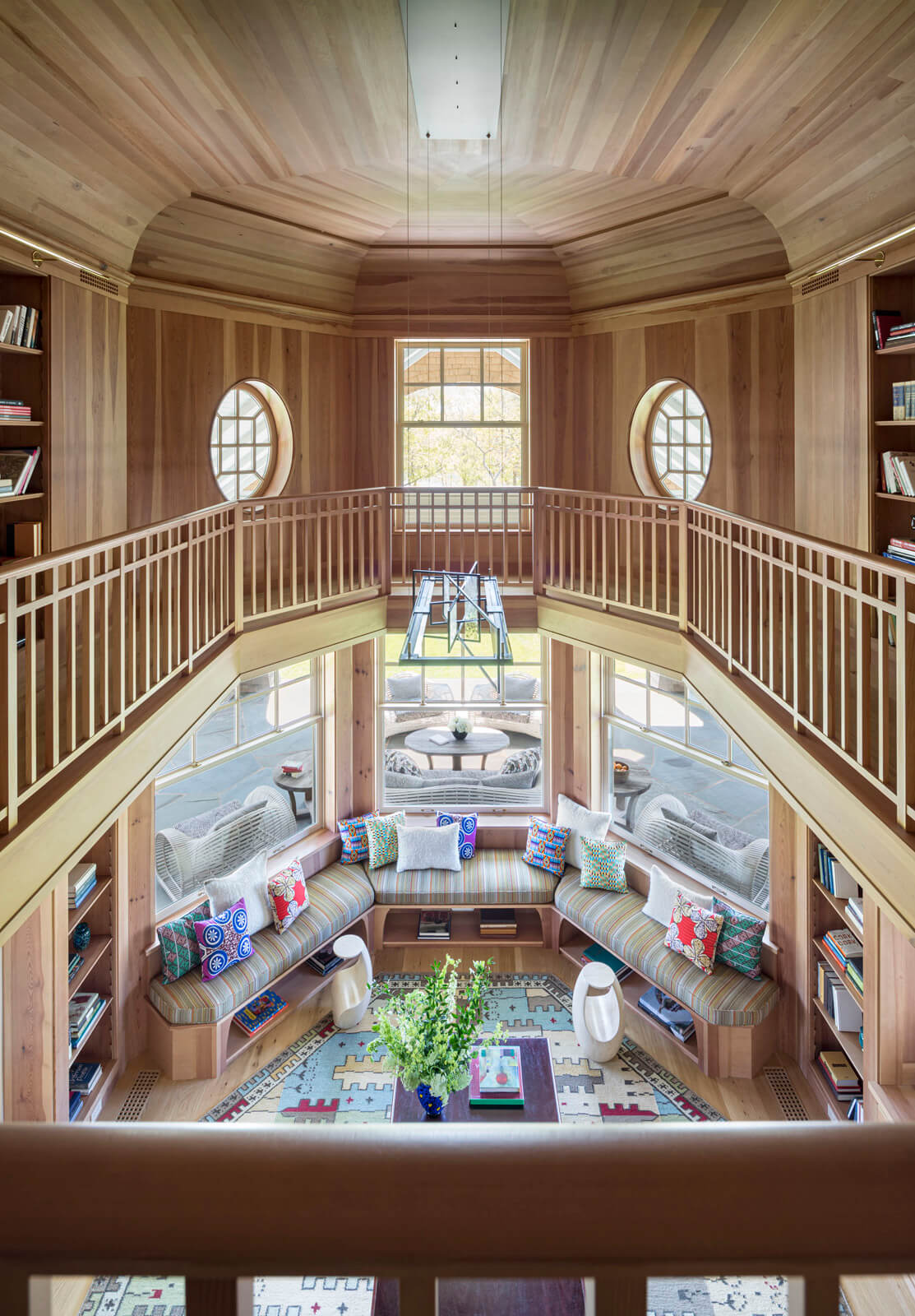
Daylight through windows and doors on five of the library’s eight sides ensures the room—finished entirely in waxed Baltic pine—is as bright and airy as the rest of the house.
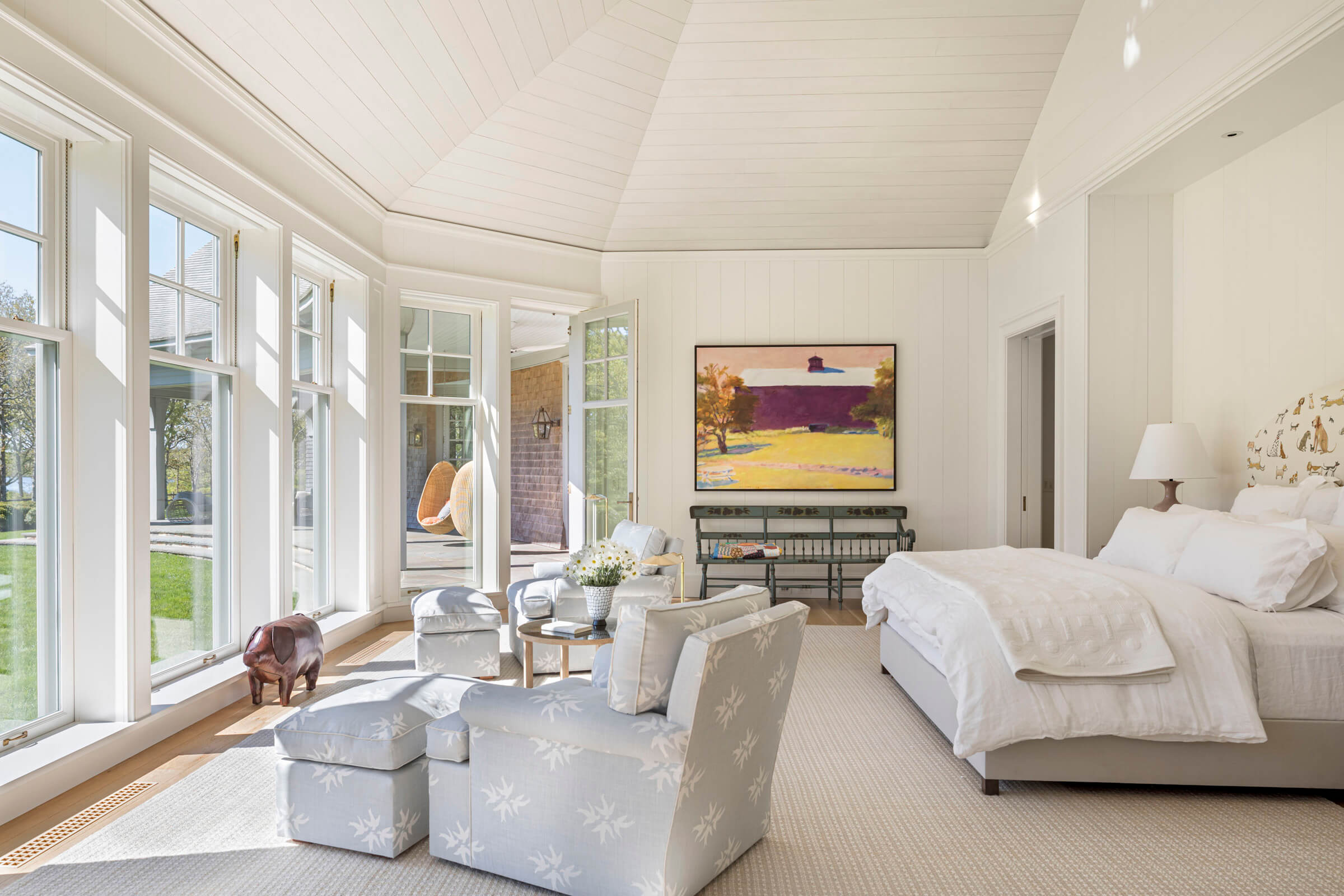
From a vantage point at one end of the library porch, the primary bedroom and its bath share a view of the upper pond.
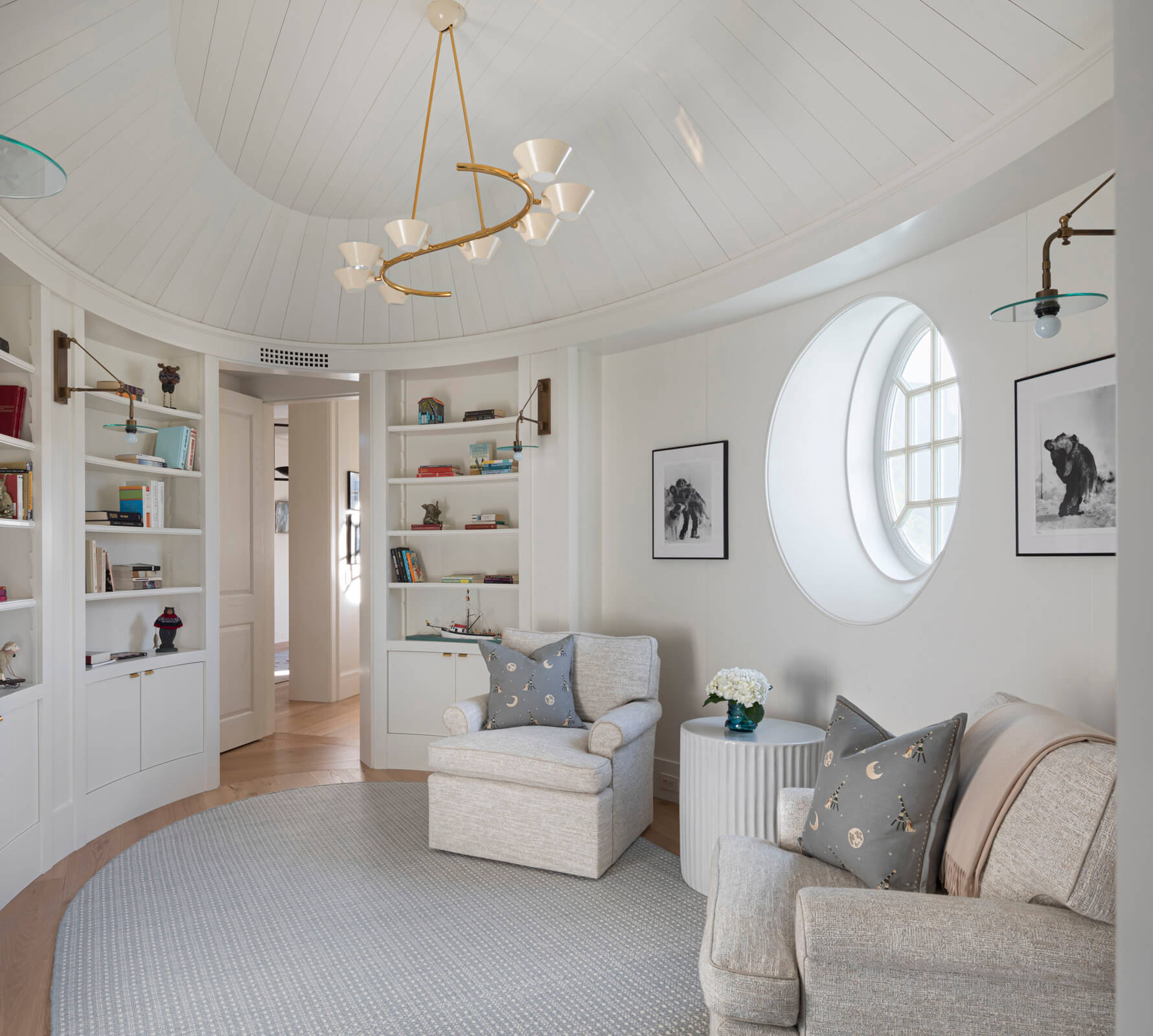
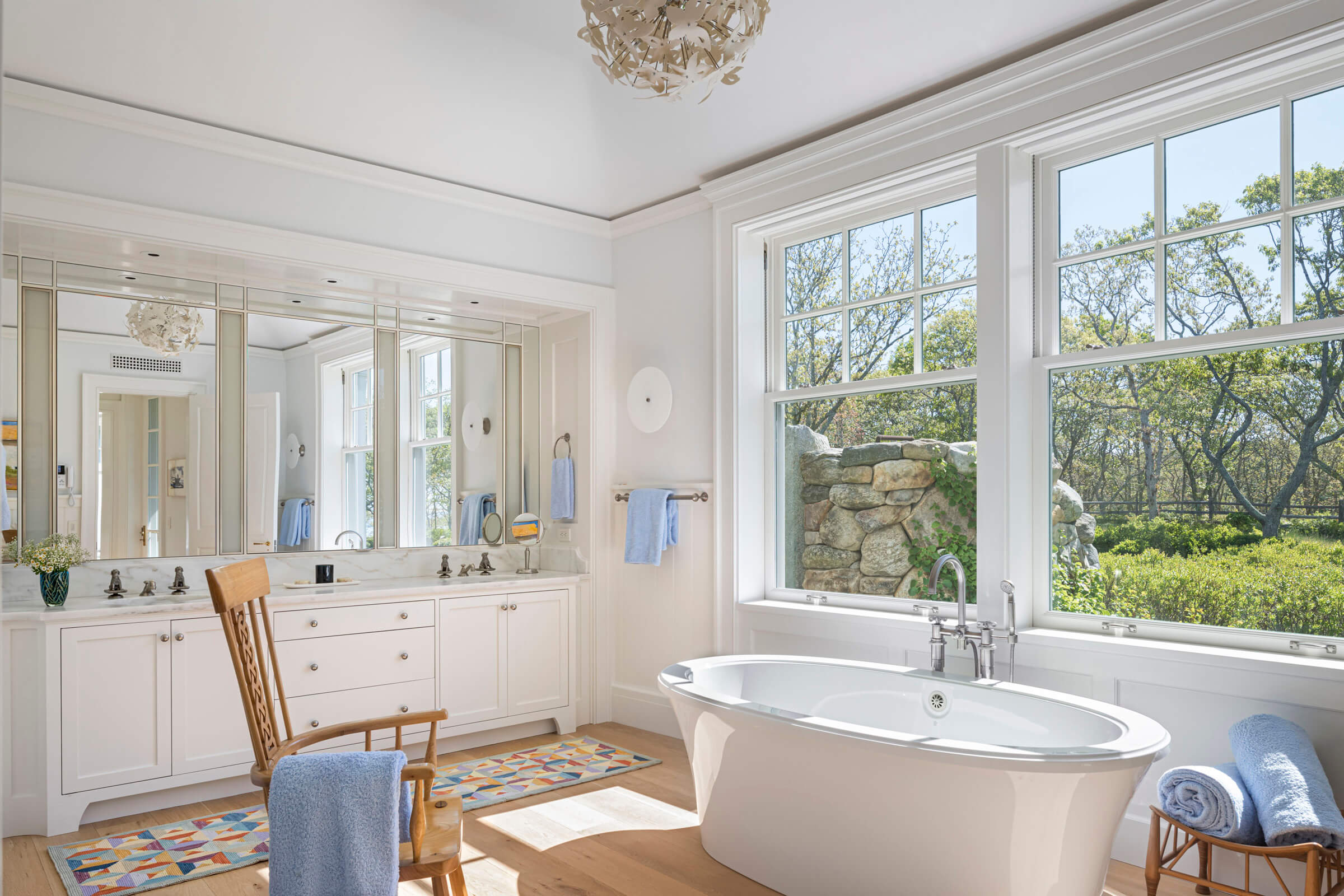
An outdoor shower, enveloped within a rubble “ruin,” is visible through the window by the tub. A confluence of curves shapes the elliptical sitting room, whose oval window looks out to the semicircular front of the house.
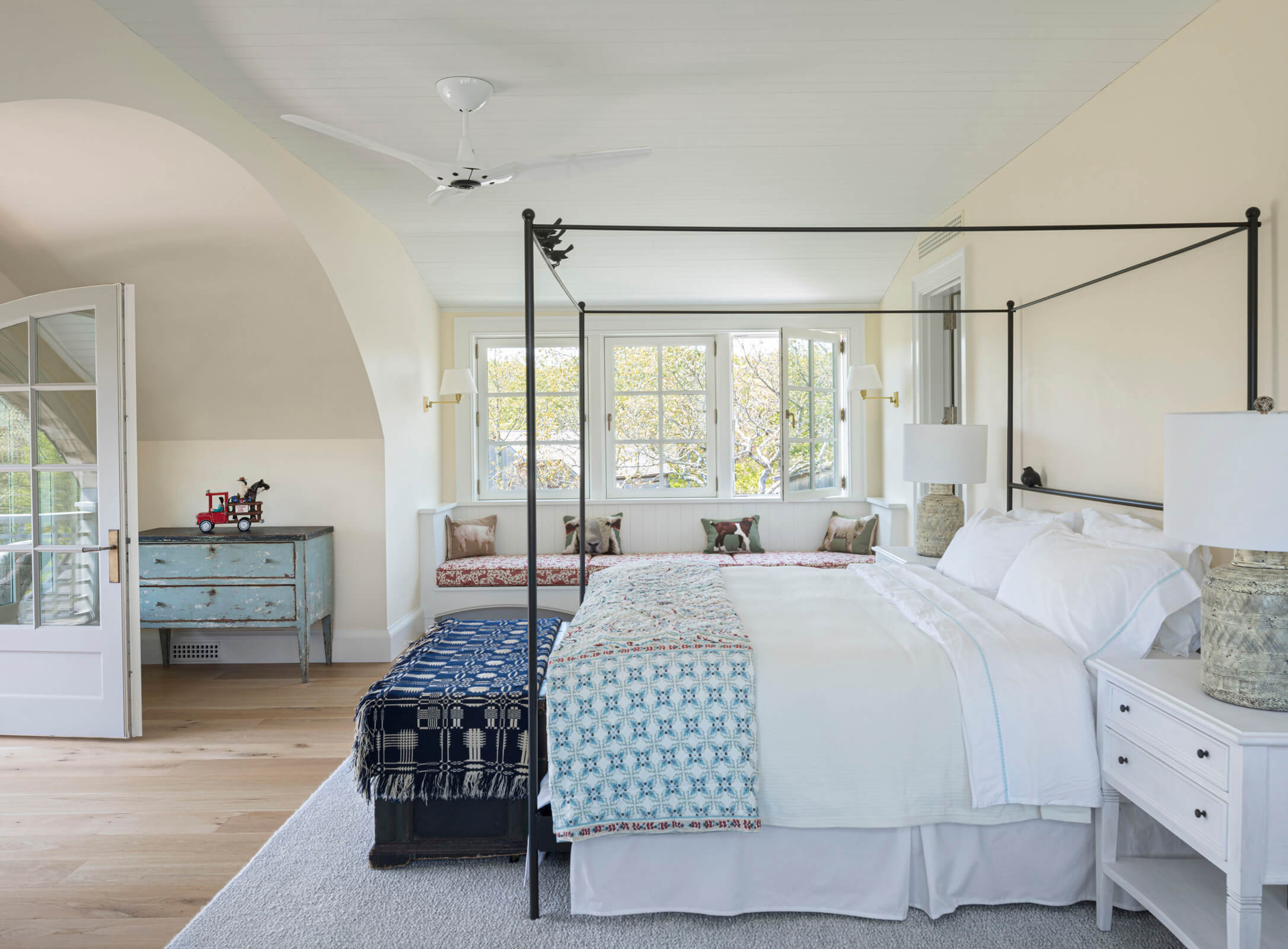
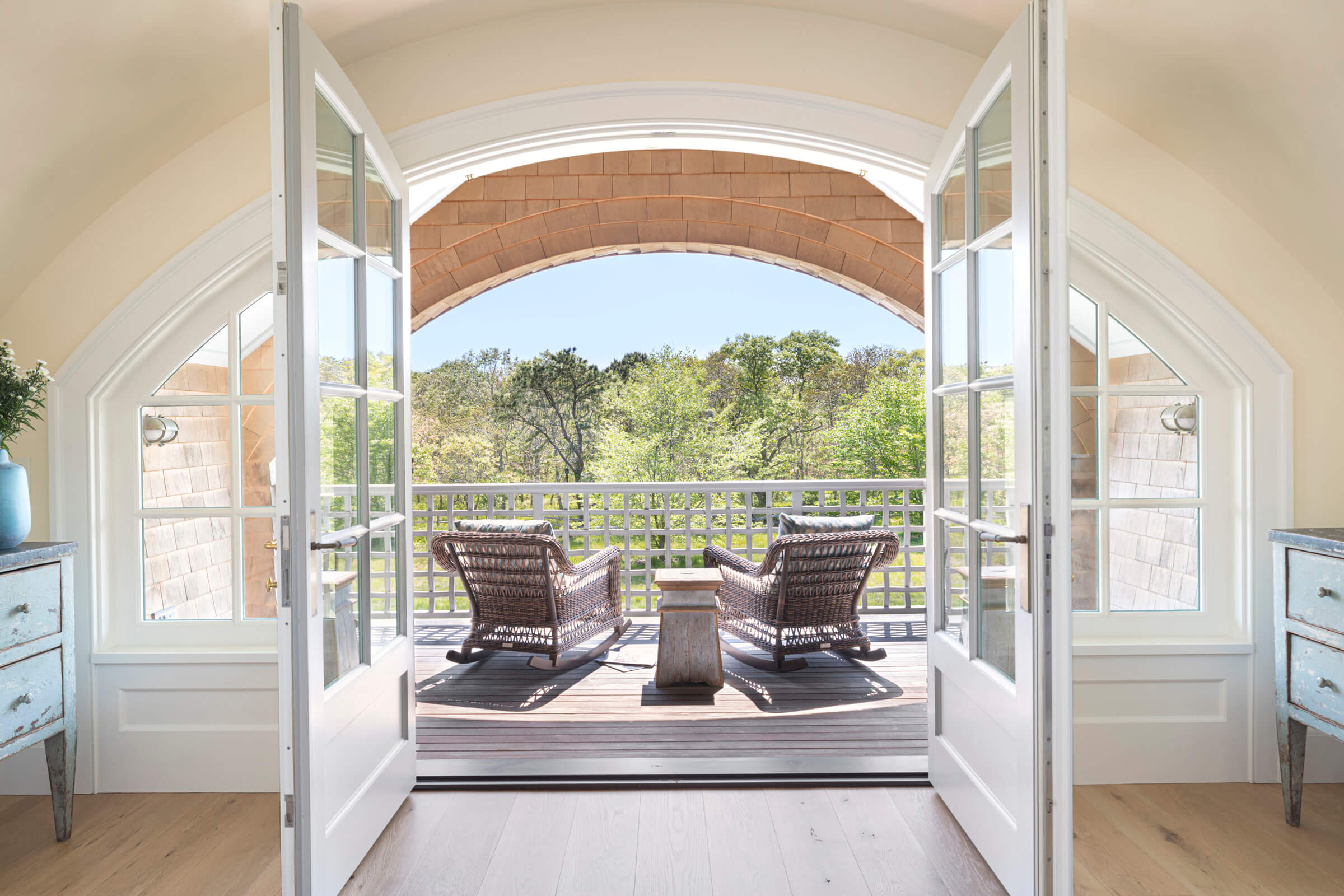
The guest suite occupies the second floor above the children’s wing. Dormer windows light both sides of the bedroom. French doors in an arched alcove off the foot of the bed lead to a private covered porch.
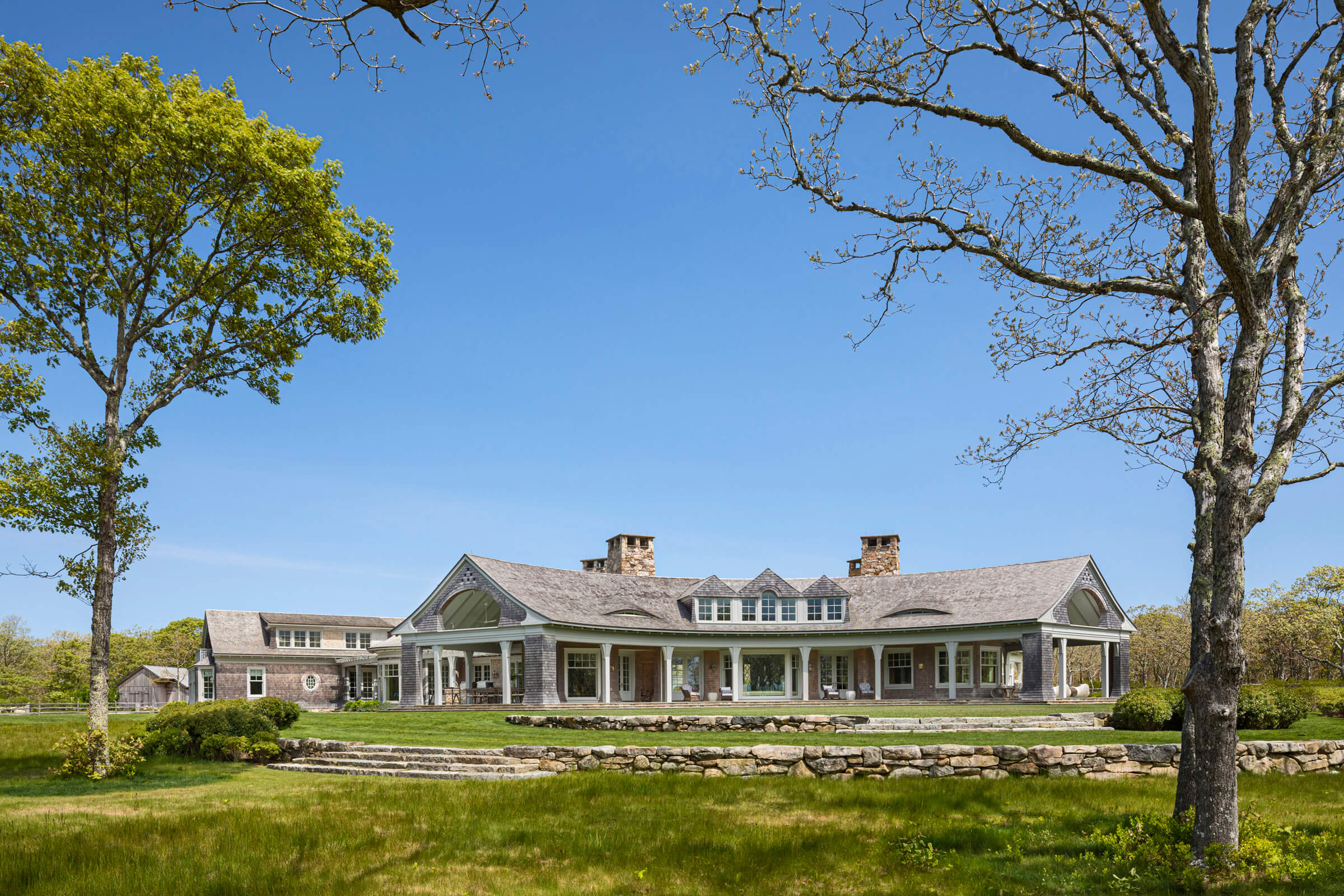
Concentric grass terraces lead up from the pond to the south facade. The suite of principal formal rooms—living room, dining room, and library—and their adjacent porches are contained within the concave gabled volume. The deep and lofty library porch and its counterpart off the dining room culminate the two ends of the sweeping arc of the house.
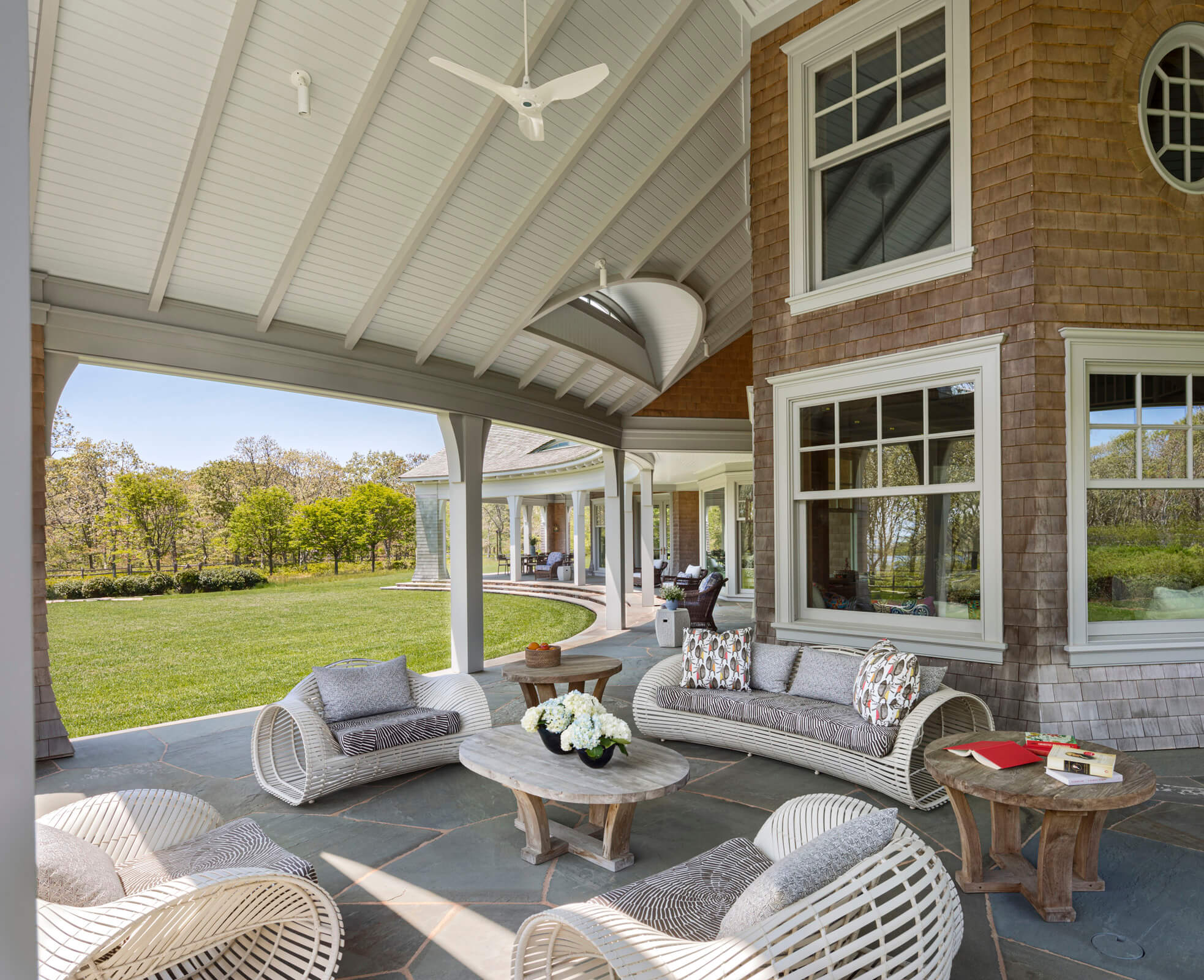
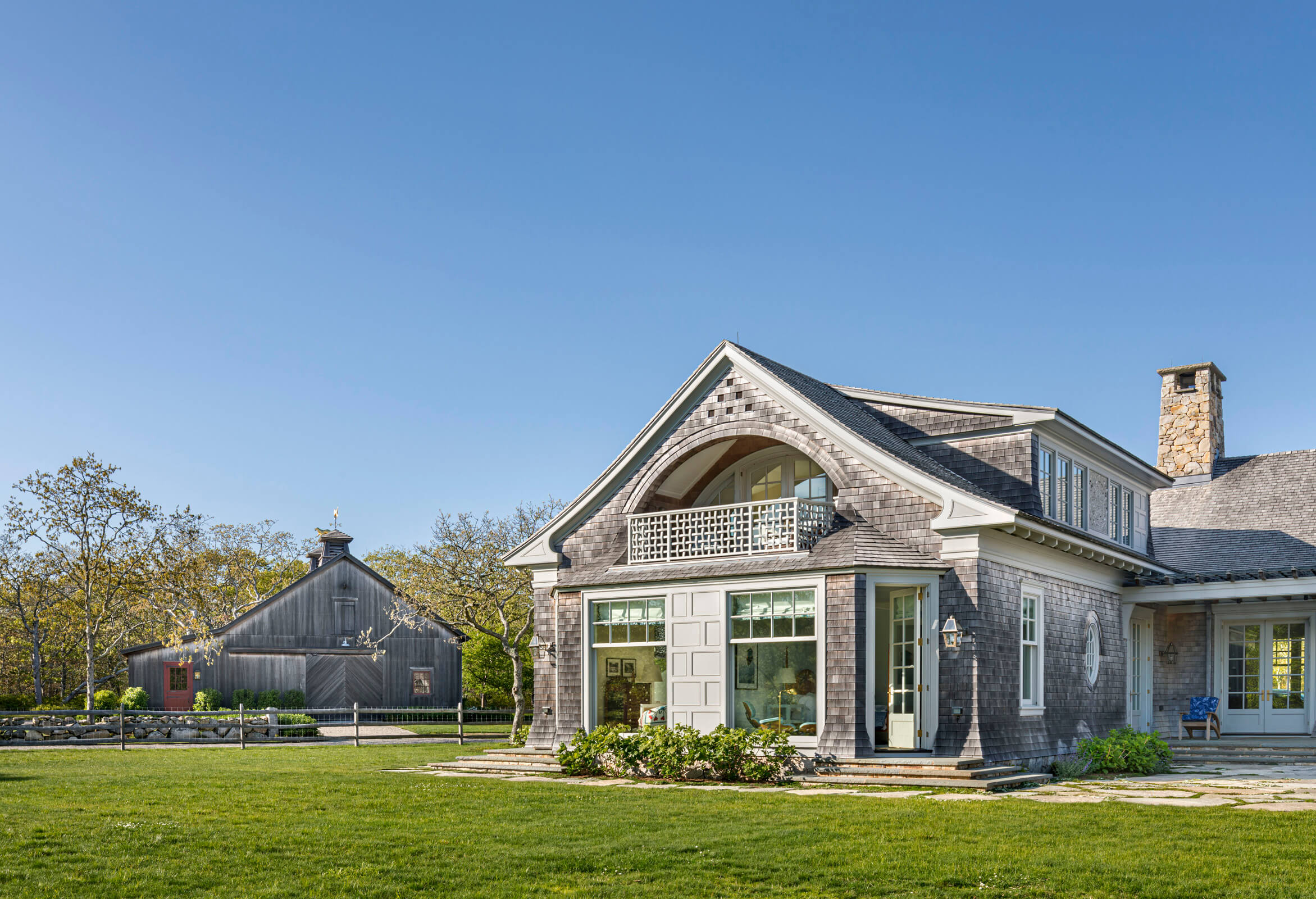
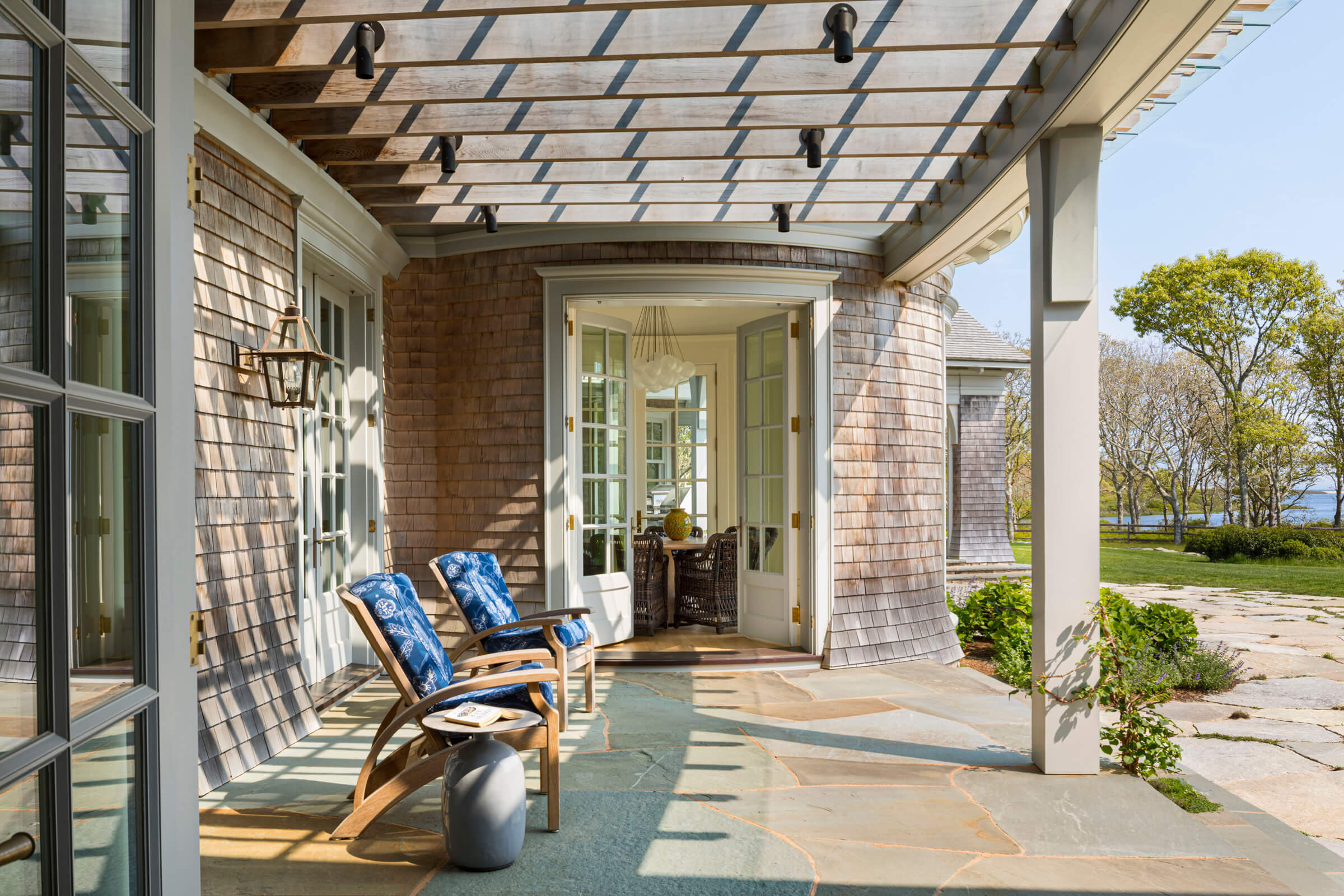
At the gable end of the children’s wing (with the guest suite porch above), wood shingles are treated like a membrane draped over the frame of the house. Beyond is the Amish barn. A pergola connecting the children’s wing and the breakfast room bows out slightly as it follows the curve of the plan.
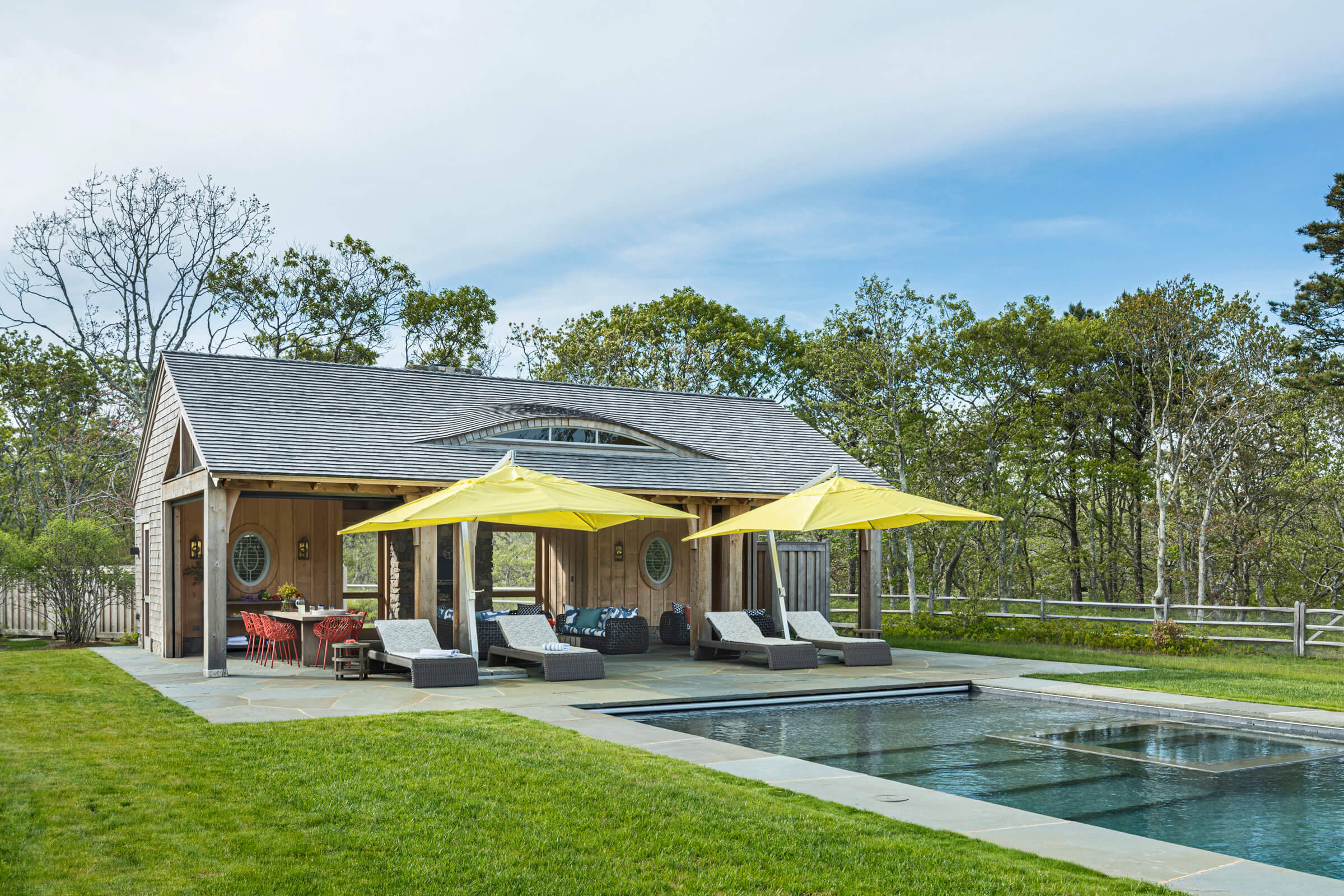
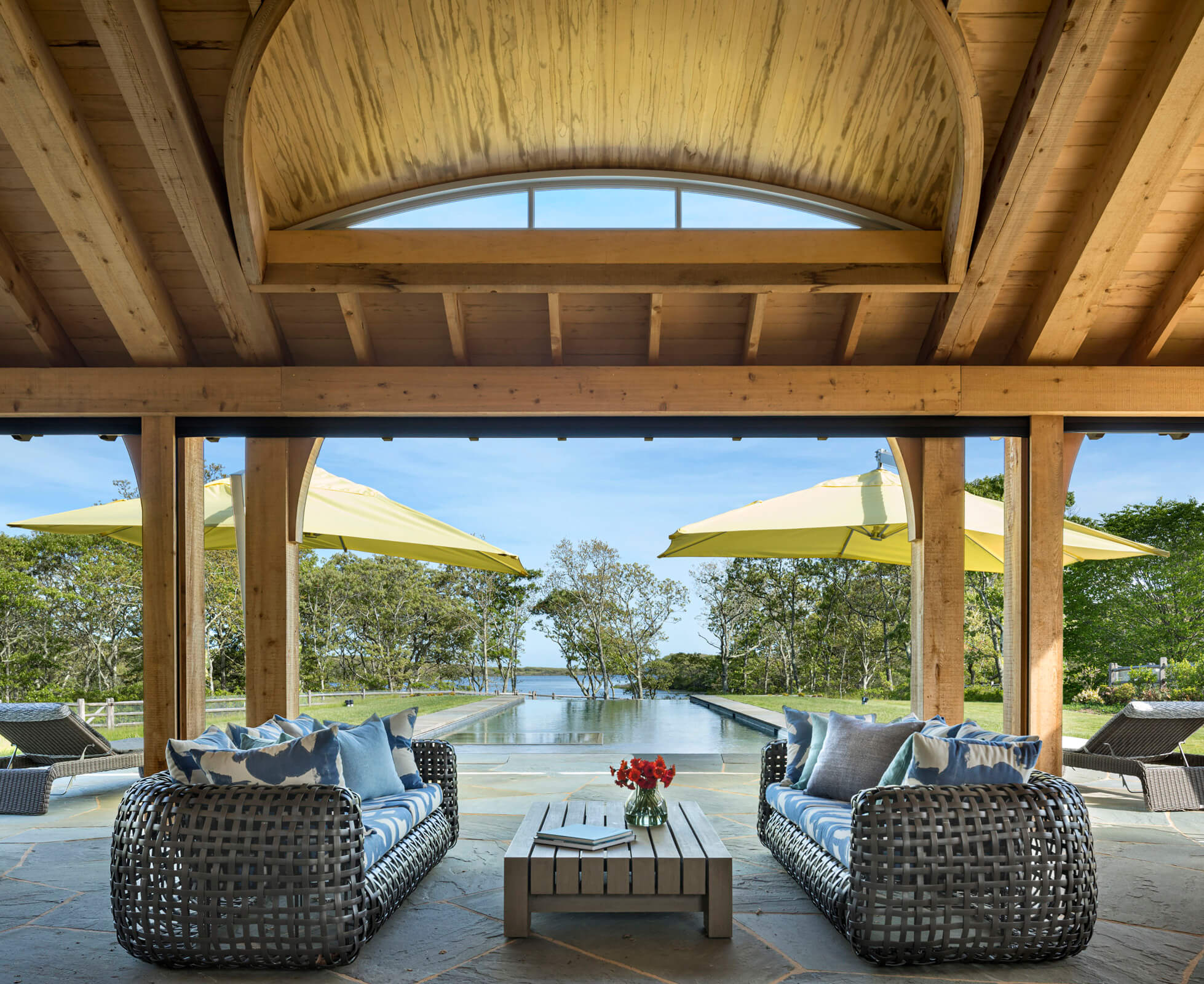
Set in its own clearing in the woods, the pool house enjoys a view to the pond beyond the horizon-edge pool. Aside from its small kitchen and bath, the pool house is, essentially, a large room open on three sides—with concealed and motorized insect screens of course!
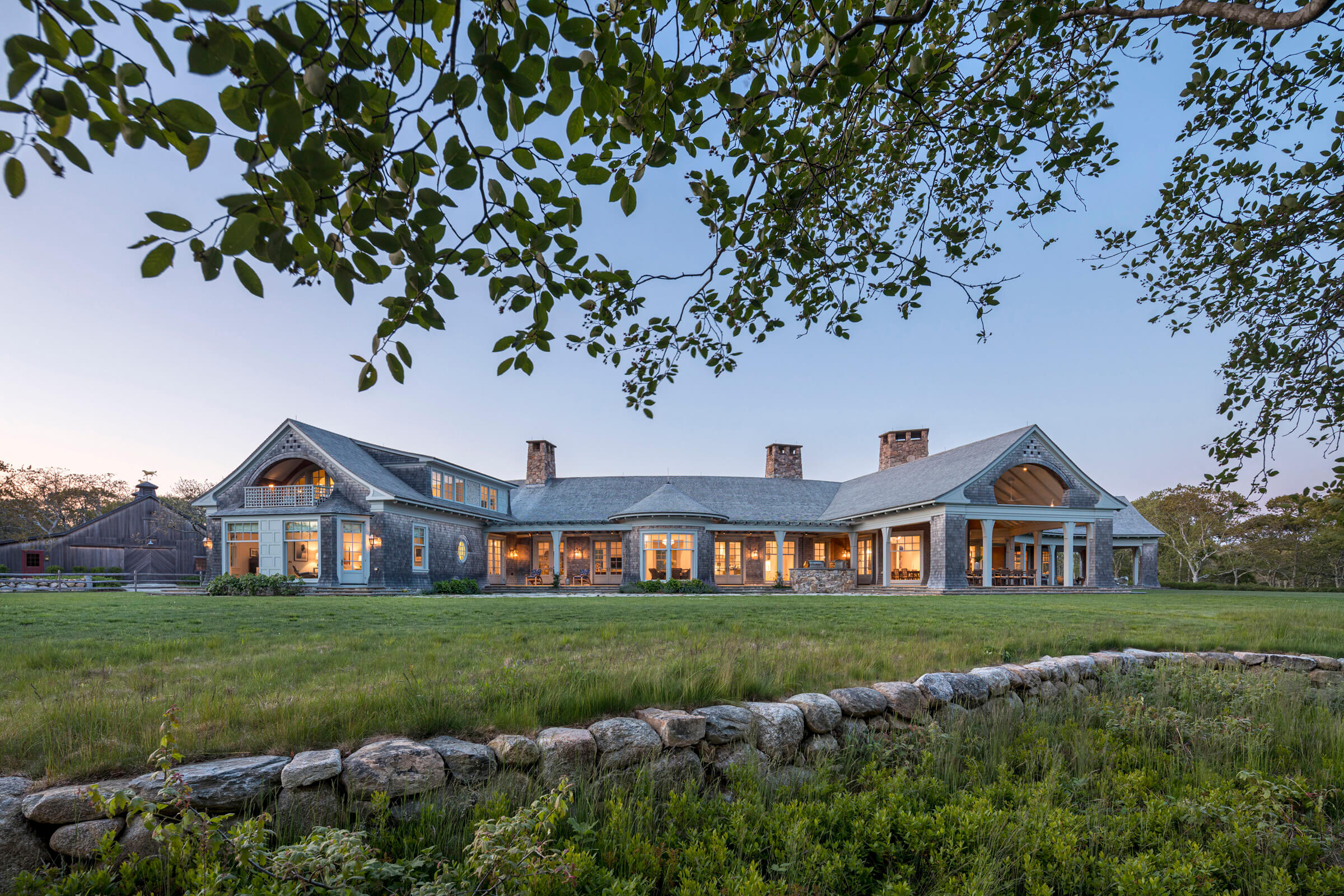
PROJECT PARTNER: ROGER H. SEIFTER
INTERIOR DESIGN: ROBERT A.M. STERN ARCHITECTS
LANDSCAPE DESIGN: ROBERT A.M. STERN ARCHITECTS
PHOTOGRAPHY: PETER AARON / OTTO