Maisonette in Chicago
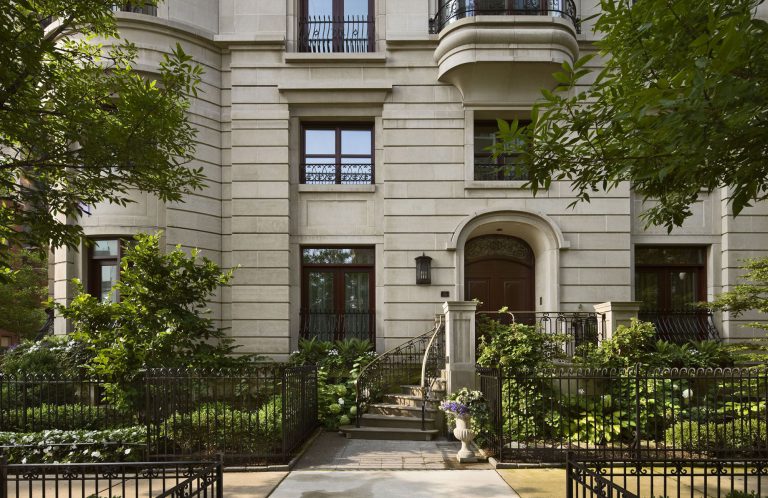
“After living in Chicago’s northern suburbs for over forty years, our longtime clients fell in love with an elegant, in-town maisonette. They were particularly drawn to how the direct entry from the street gives it a house-like character, and so for our renovation, we kept that residential aesthetic, designing the interior to reflect their desire to live in the city but maintain the sense of space and privacy that comes with a house.”
Randy Correll, Project Partner
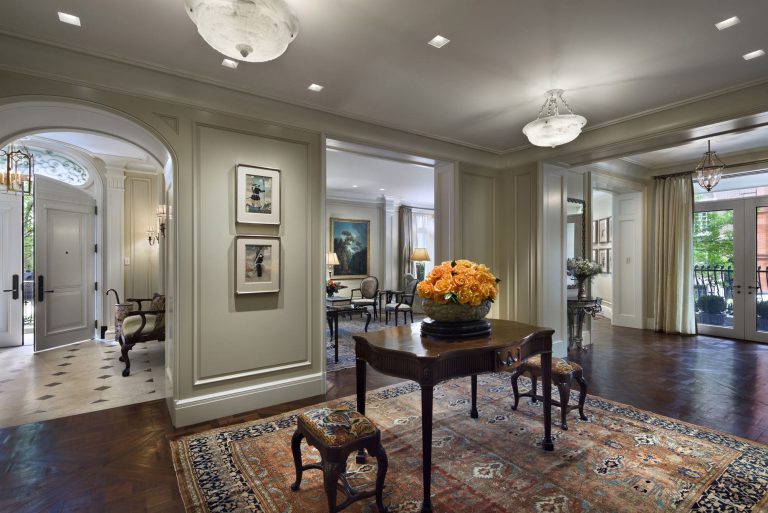
Working closely with interior designer Arthur Dunnam of Jed Johnson Associates, we created a highly detailed residence to complement our clients’ sophisticated taste in furniture and art. The house greets guests in the foyer, which opens to a central gallery from one side and into a library that features the same pine paneling that the clients enjoyed in their suburban house from the other. The central gallery leads to the living room, situated in the building’s circular corner bay with views of Lake Michigan; the dining room, with beautiful inset panels of embroidered silk adorning the walls; and an elegant stair. The upper floor includes two guest suites, a study, and a primary suite with a lovely sitting area that occupies the corner bay, and an elliptical bath with ornate Roman mosaic floors.
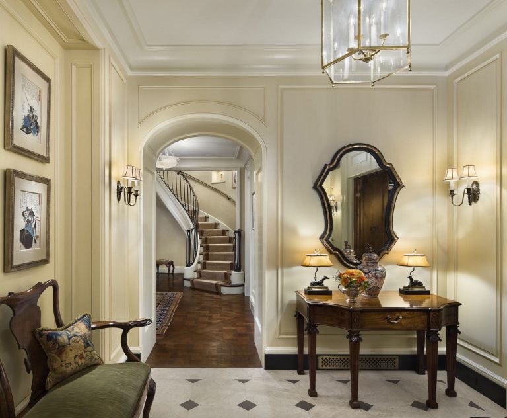
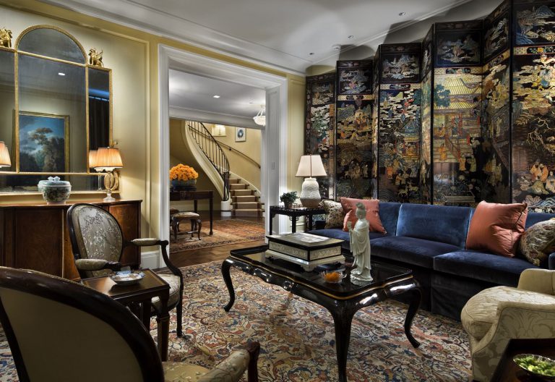
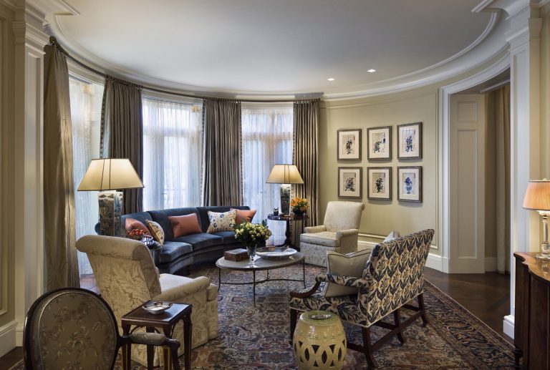
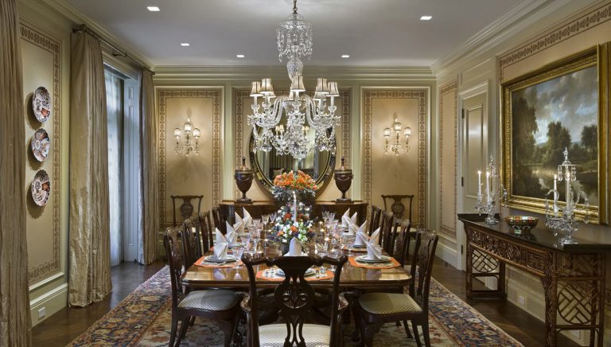
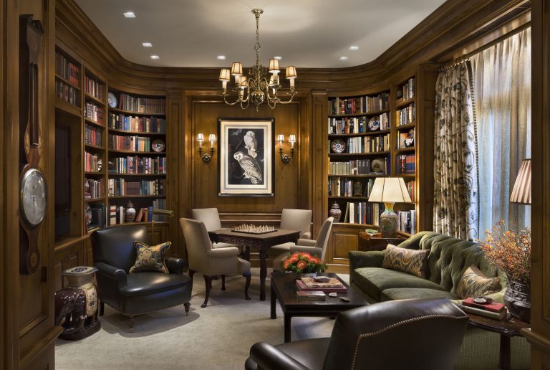
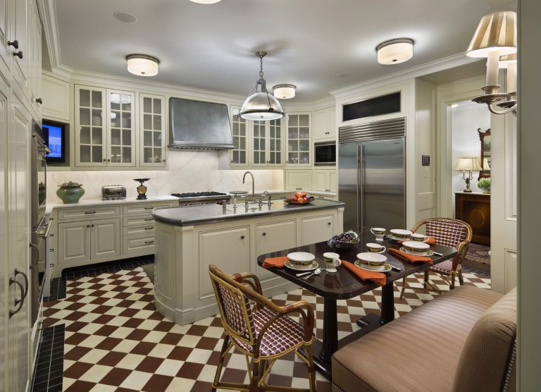
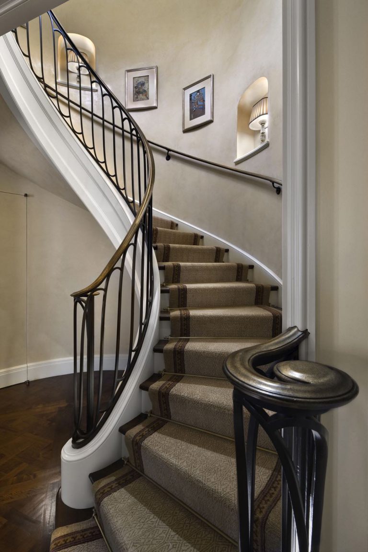
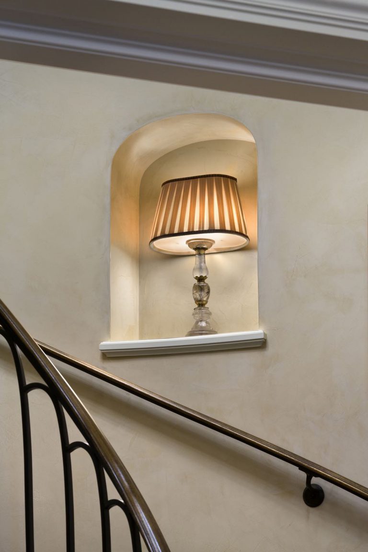
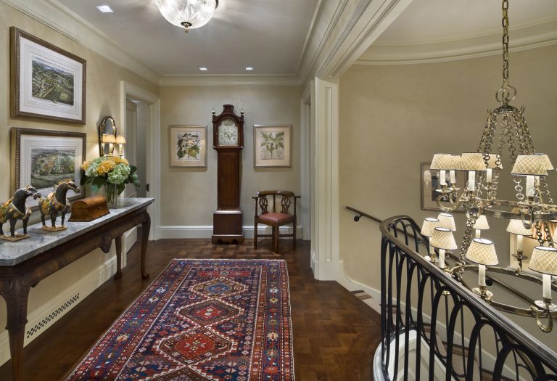
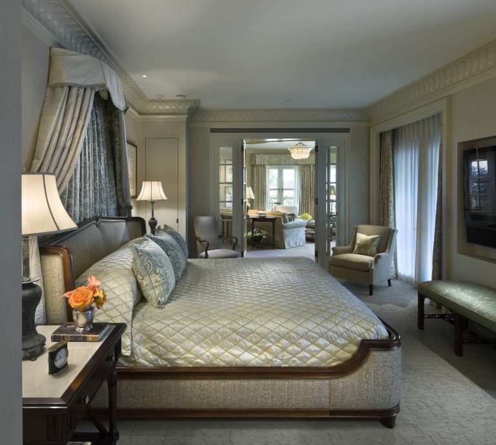
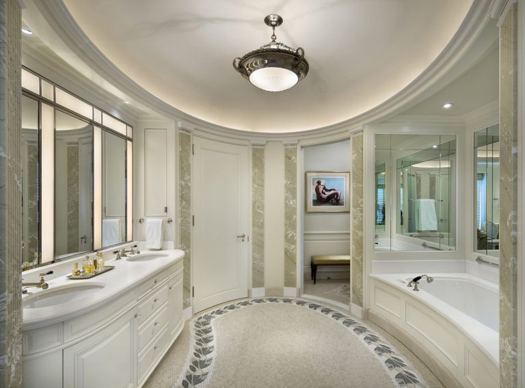
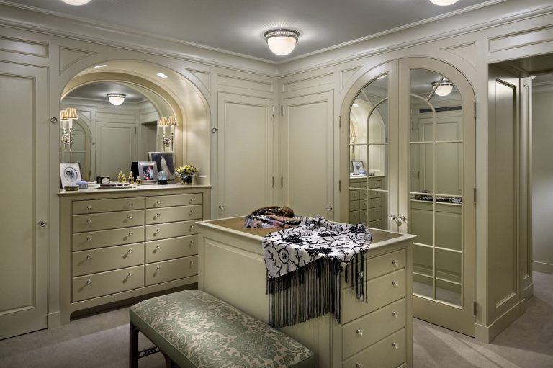
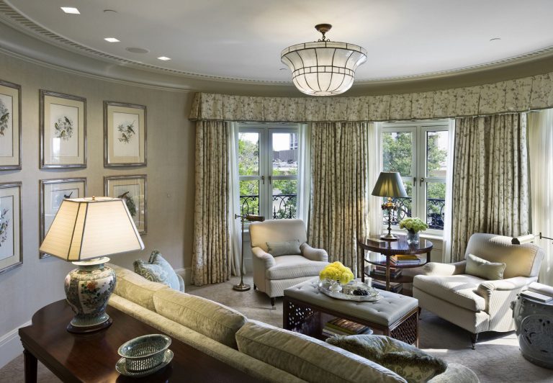
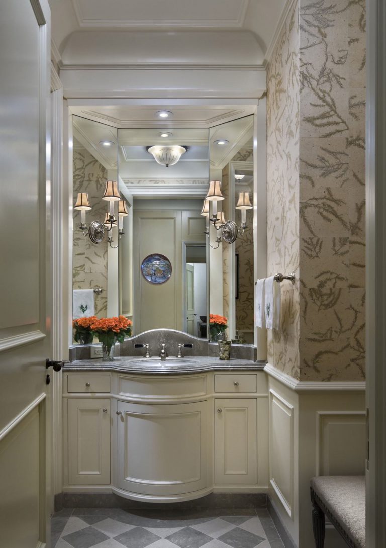
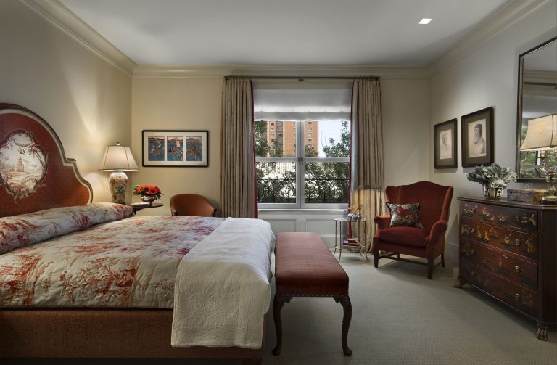
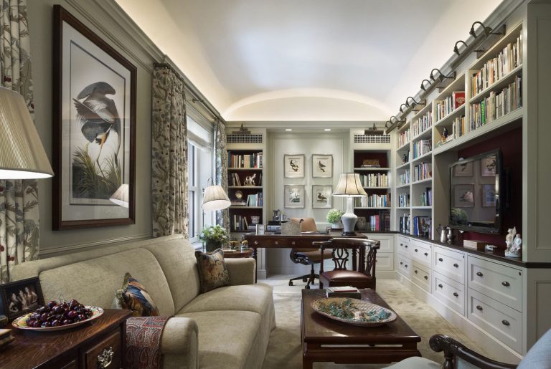
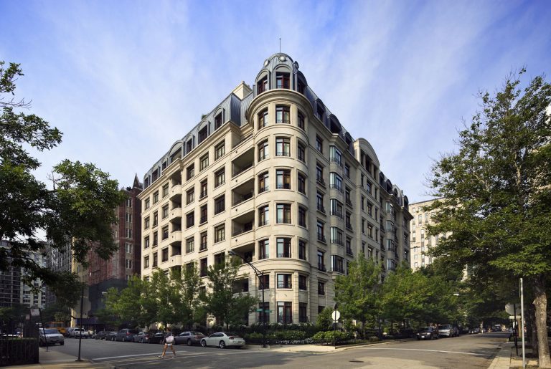
Project Partner: Randy M. Correll
Interior Design: Arthur Dunnam for Jed Johnson Studio LLC
Photography: Peter Aaron / OTTO